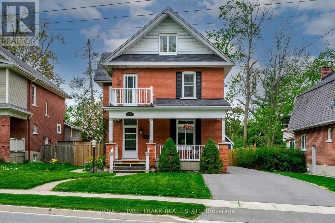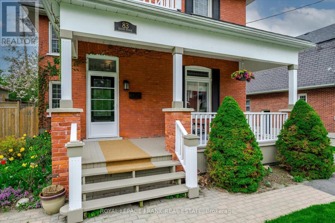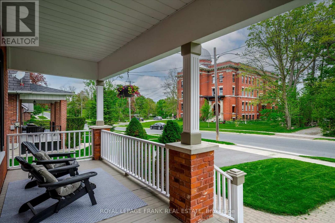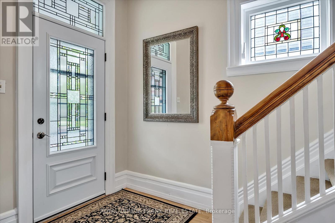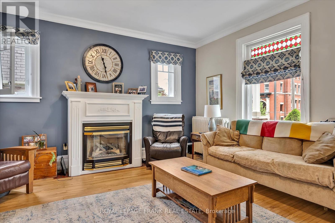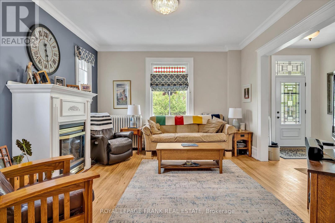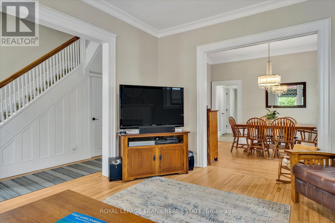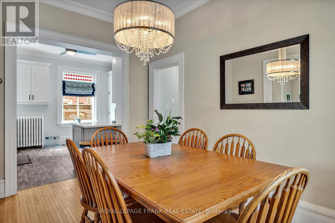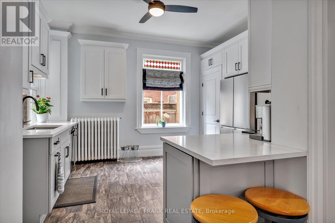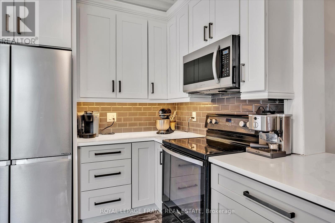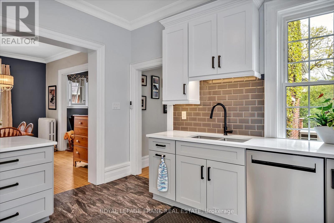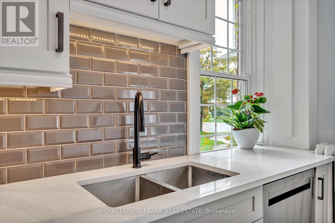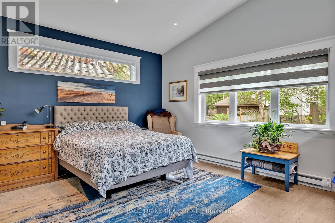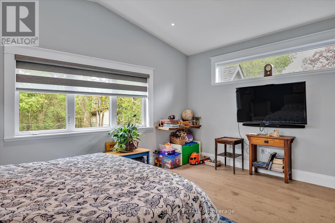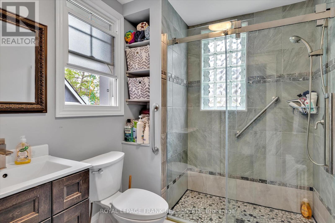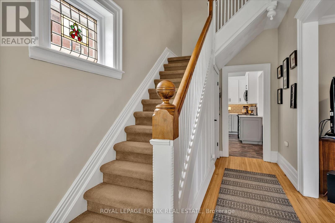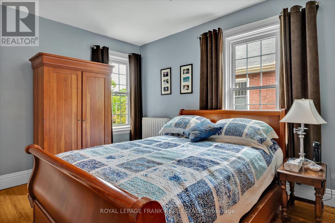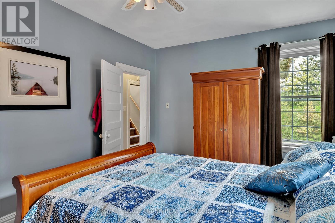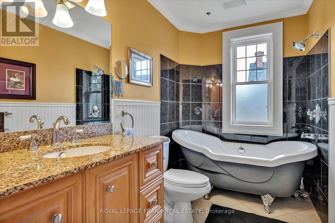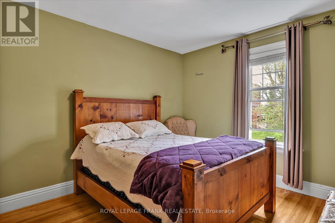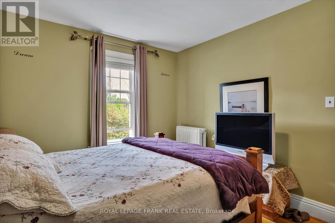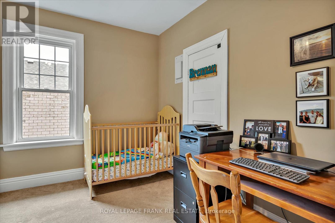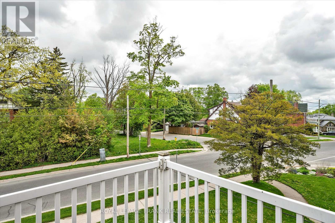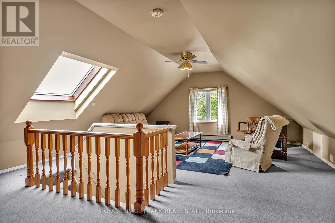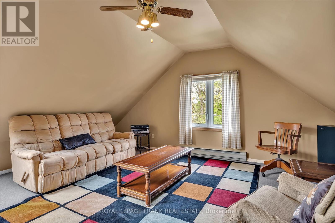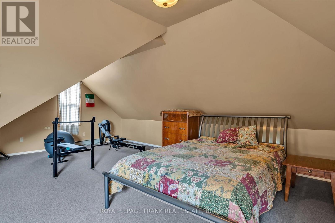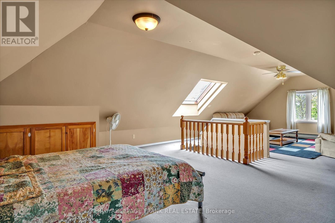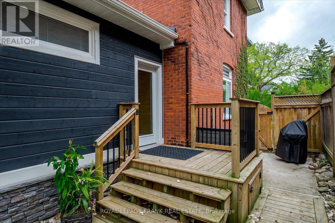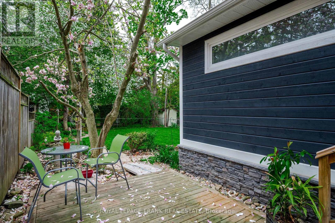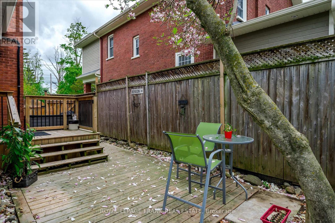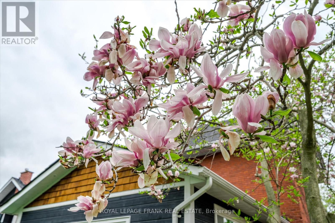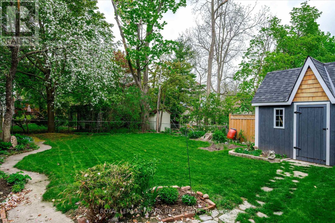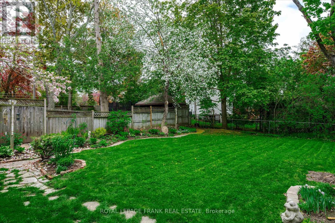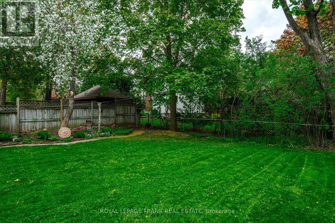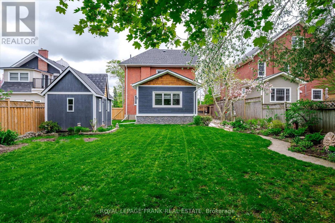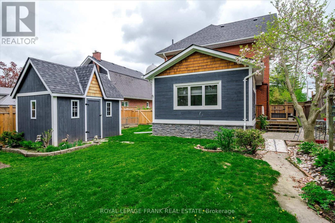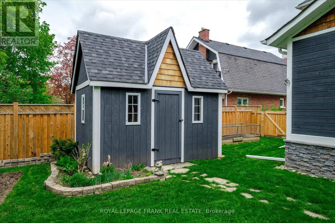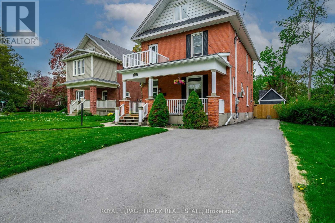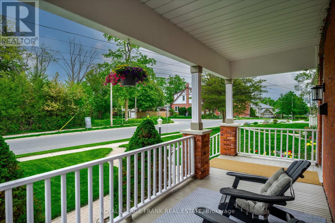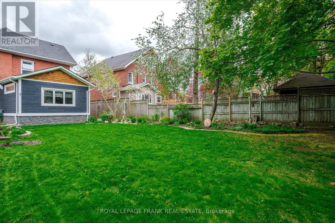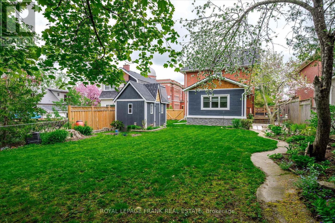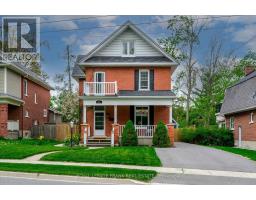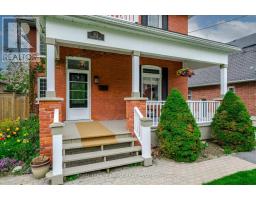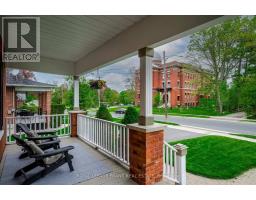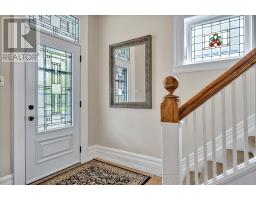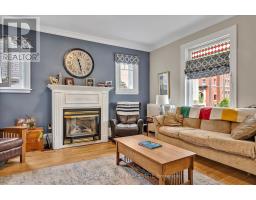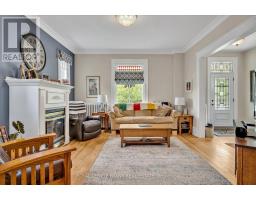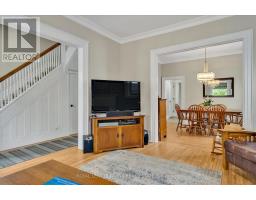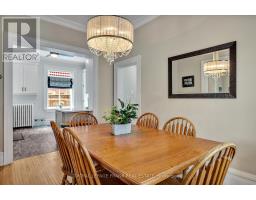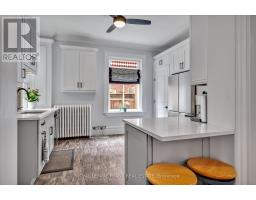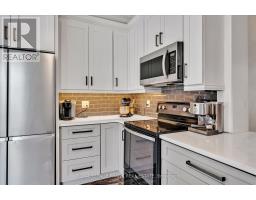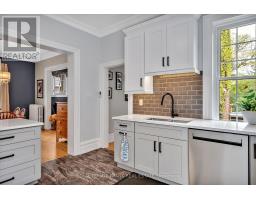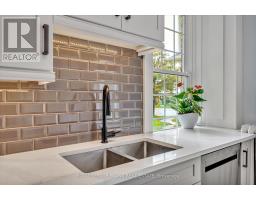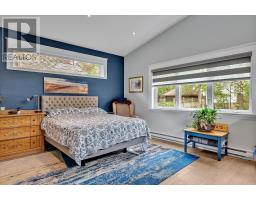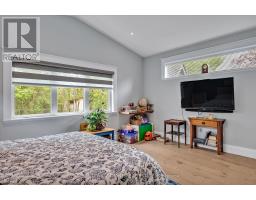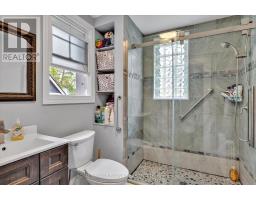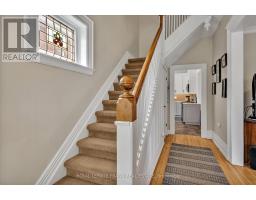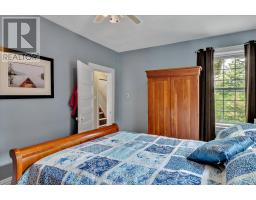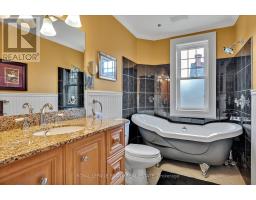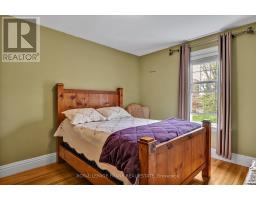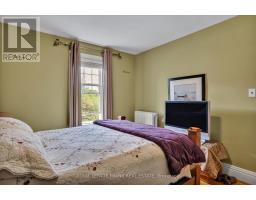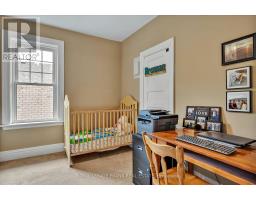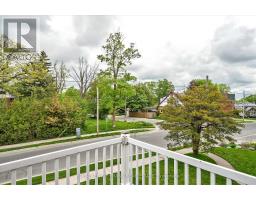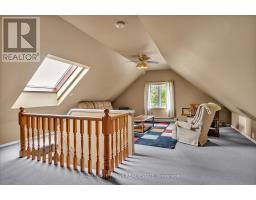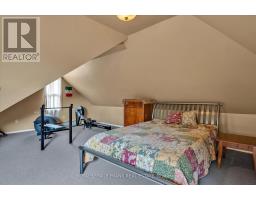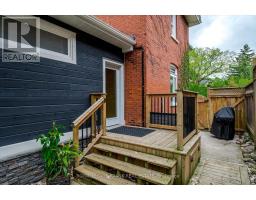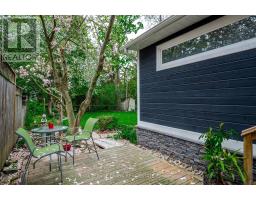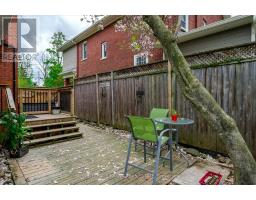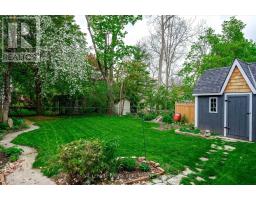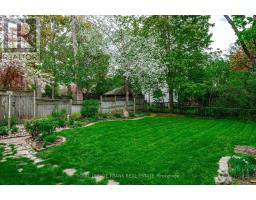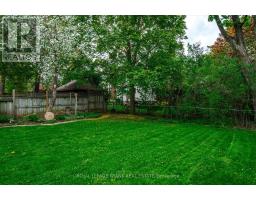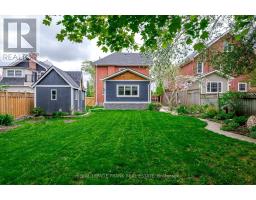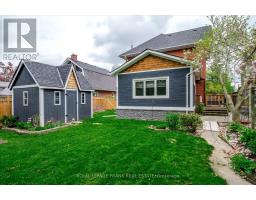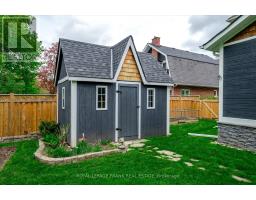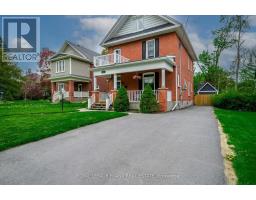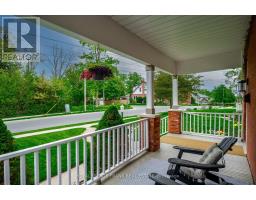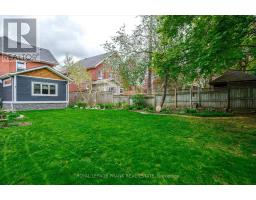4 Bedroom
2 Bathroom
2500 - 3000 sqft
Fireplace
Wall Unit
Radiant Heat
Landscaped
$895,000
In the heart of the Old Teachers College this large family red brick home is ideal with a family room or in-law suite on the main floor with a 3pc bath beside. This walk everywhere location is close to downtown, all the stores on Chemong Road and walking distance to St. Annes and Queen Elizabeth elementary schools and Adam Scott High School. The fenced backyard is spacious, well treed and could accommodate a pool if desired. A new kitchen highlights the main floor open to the dining room. A large main floor addition was added 5 years ago with a separate side entrance. Upstairs there are 3 bedrooms plus an office with a walkout to a small balcony. The attic is fully finished and wide open and could be split into extra bedrooms. All windows except stained glass windows and basement windows have been updated, as well as the front door system. There is a natural gas boiler for heat and a split heat pump with wall mount air conditioning system. Shingles on main house 2021, new circulating pump on furnace 2024, shingles on main floor addition 2022, new driveway 2023, new main floor bath 2021. Mainly hardwood floors. City park across the street, close to the rotary bike trail or go downtown or out to Trent University. (id:61423)
Open House
This property has open houses!
Starts at:
1:00 pm
Ends at:
3:00 pm
Property Details
|
MLS® Number
|
X12153726 |
|
Property Type
|
Single Family |
|
Community Name
|
1 South |
|
Amenities Near By
|
Park, Place Of Worship, Public Transit, Schools |
|
Equipment Type
|
Water Heater - Gas |
|
Features
|
Wooded Area, Flat Site, Level |
|
Parking Space Total
|
4 |
|
Rental Equipment Type
|
Water Heater - Gas |
|
Structure
|
Deck, Porch |
Building
|
Bathroom Total
|
2 |
|
Bedrooms Above Ground
|
4 |
|
Bedrooms Total
|
4 |
|
Age
|
100+ Years |
|
Amenities
|
Fireplace(s) |
|
Appliances
|
Water Meter, Dishwasher, Dryer, Microwave, Stove, Washer, Window Coverings, Refrigerator |
|
Basement Development
|
Unfinished |
|
Basement Type
|
N/a (unfinished) |
|
Construction Style Attachment
|
Detached |
|
Cooling Type
|
Wall Unit |
|
Exterior Finish
|
Wood, Brick |
|
Fire Protection
|
Smoke Detectors |
|
Fireplace Present
|
Yes |
|
Fireplace Total
|
1 |
|
Foundation Type
|
Concrete |
|
Heating Fuel
|
Natural Gas |
|
Heating Type
|
Radiant Heat |
|
Stories Total
|
3 |
|
Size Interior
|
2500 - 3000 Sqft |
|
Type
|
House |
|
Utility Water
|
Municipal Water |
Parking
Land
|
Acreage
|
No |
|
Fence Type
|
Fenced Yard |
|
Land Amenities
|
Park, Place Of Worship, Public Transit, Schools |
|
Landscape Features
|
Landscaped |
|
Sewer
|
Sanitary Sewer |
|
Size Depth
|
146 Ft ,9 In |
|
Size Frontage
|
48 Ft ,3 In |
|
Size Irregular
|
48.3 X 146.8 Ft ; As Per Geo Warehouse |
|
Size Total Text
|
48.3 X 146.8 Ft ; As Per Geo Warehouse |
|
Zoning Description
|
R1 Residential |
Rooms
| Level |
Type |
Length |
Width |
Dimensions |
|
Second Level |
Bedroom |
3.35 m |
2 m |
3.35 m x 2 m |
|
Second Level |
Bedroom |
3.35 m |
3.65 m |
3.35 m x 3.65 m |
|
Second Level |
Bedroom |
3.27 m |
4.29 m |
3.27 m x 4.29 m |
|
Second Level |
Bathroom |
3.3 m |
1.73 m |
3.3 m x 1.73 m |
|
Second Level |
Office |
2.95 m |
2.29 m |
2.95 m x 2.29 m |
|
Third Level |
Other |
3.73 m |
8.76 m |
3.73 m x 8.76 m |
|
Basement |
Other |
7.76 m |
10.24 m |
7.76 m x 10.24 m |
|
Main Level |
Living Room |
4.11 m |
4.94 m |
4.11 m x 4.94 m |
|
Main Level |
Dining Room |
4.11 m |
3.07 m |
4.11 m x 3.07 m |
|
Main Level |
Kitchen |
3.51 m |
4.26 m |
3.51 m x 4.26 m |
|
Main Level |
Primary Bedroom |
5.05 m |
4.17 m |
5.05 m x 4.17 m |
|
Main Level |
Bathroom |
2.28 m |
2.02 m |
2.28 m x 2.02 m |
Utilities
|
Cable
|
Installed |
|
Sewer
|
Installed |
https://www.realtor.ca/real-estate/28323803/83-benson-avenue-peterborough-north-south-1-south
