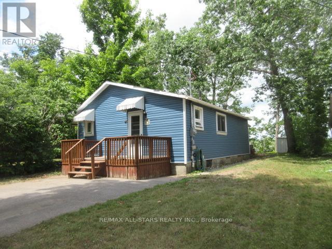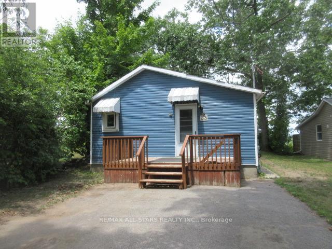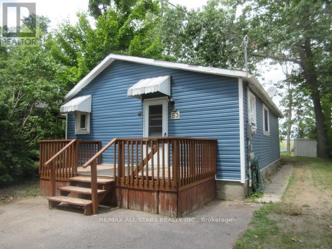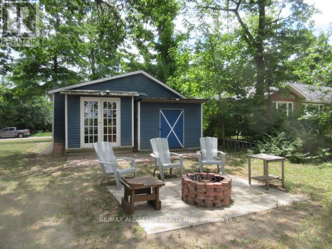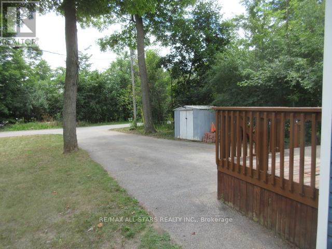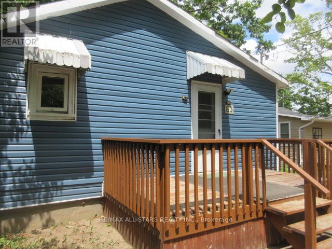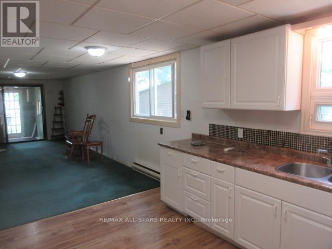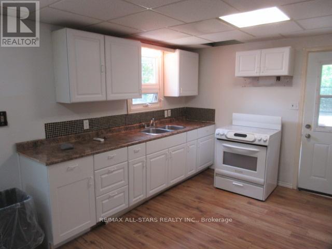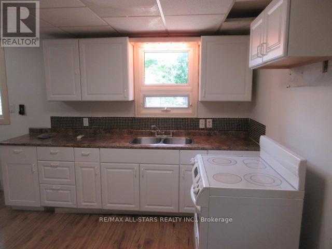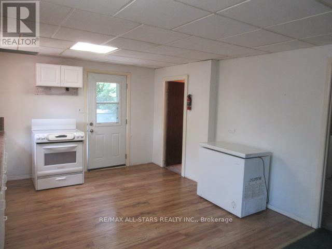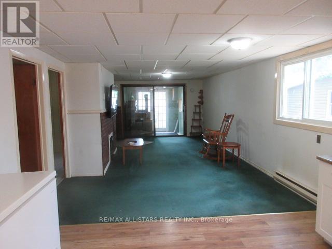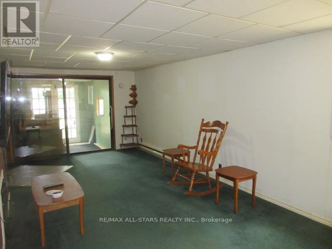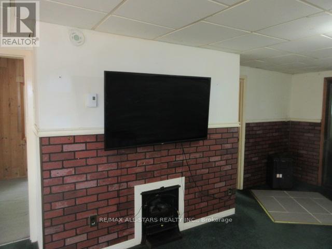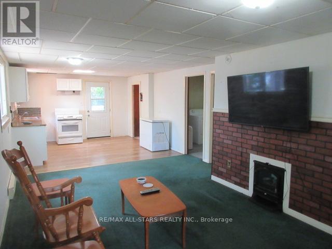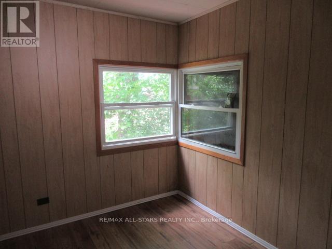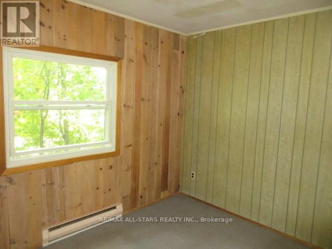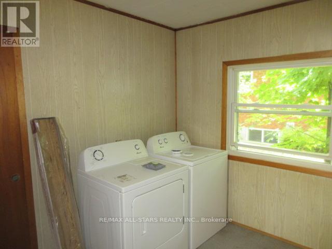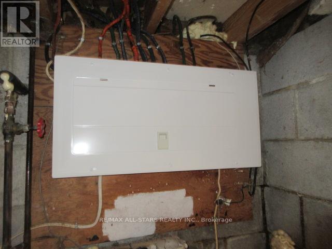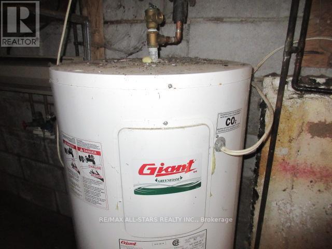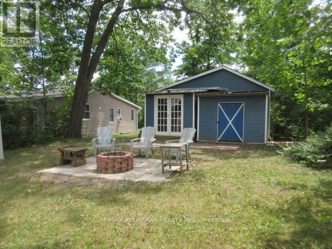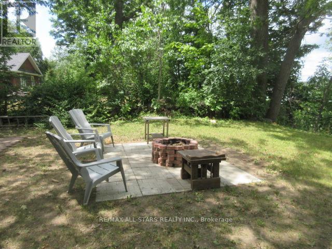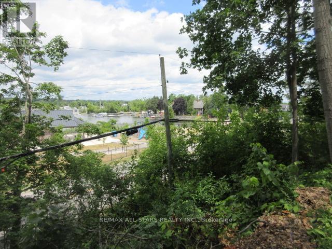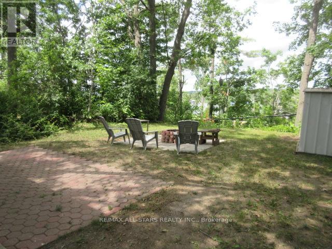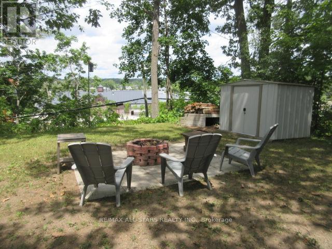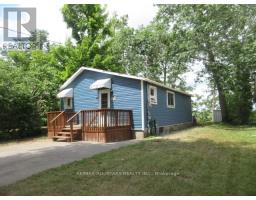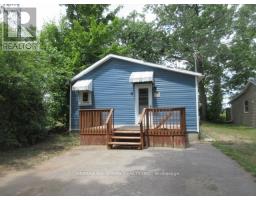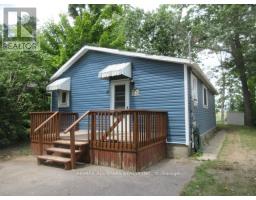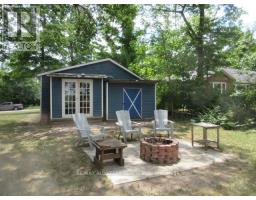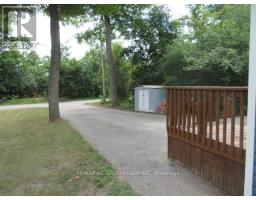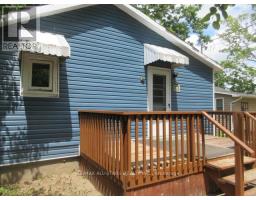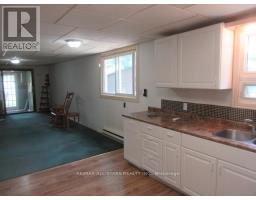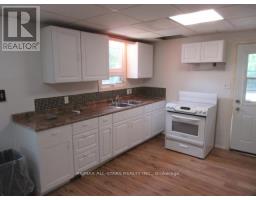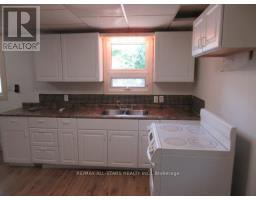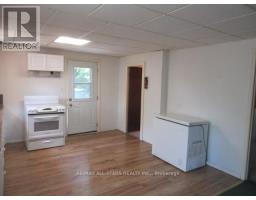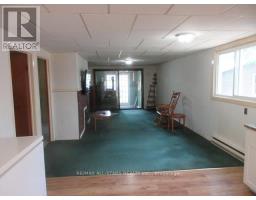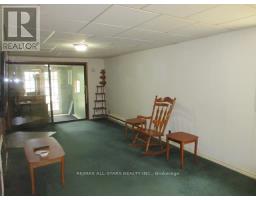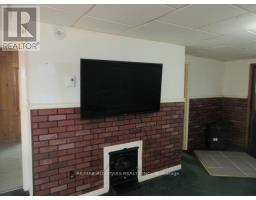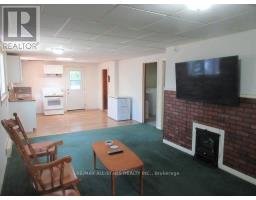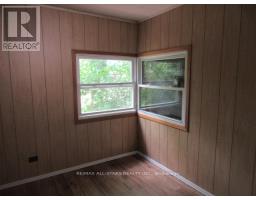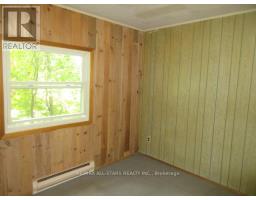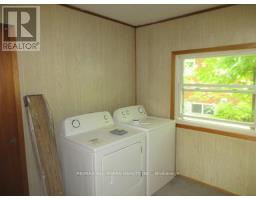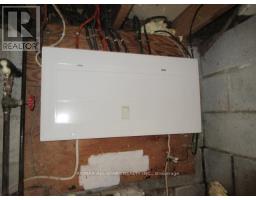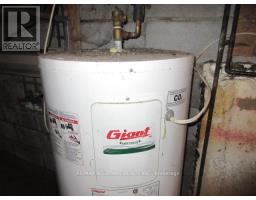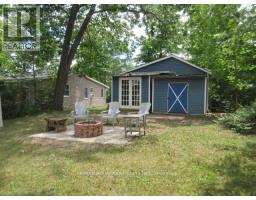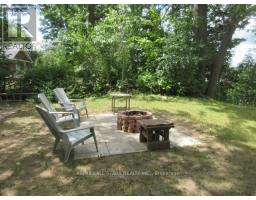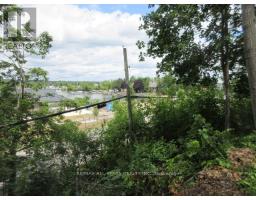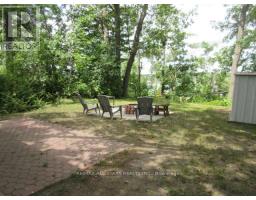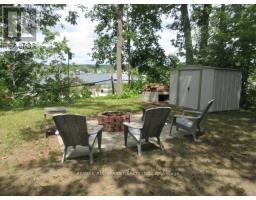3 Bedroom
1 Bathroom
700 - 1100 sqft
Bungalow
Fireplace
Baseboard Heaters
$399,900
Cute 3 bedroom home in a very desirable area, private but easy walk to shopping, recreation facilities, Bobcaygeon Beach Park. 776 sq ft Bungalow. Inviting from street view paved driveway. Front deck enter into open plan living room - dining room - kitchen areas. 3 bedroom with main floor laundry area plus 4 pc bath. From living room patio door enter sunroom then onto interlocking brick patio areas. Fire pit and sitting area overlooking Sturgeon Lake and Bobcaygeon beach park. Small workshop building attached to house plus 2 additional storage buildings. New electrical panel installed in the last 3 months. (id:61423)
Property Details
|
MLS® Number
|
X12282377 |
|
Property Type
|
Single Family |
|
Community Name
|
Bobcaygeon |
|
Amenities Near By
|
Golf Nearby, Park, Place Of Worship, Schools |
|
Community Features
|
Fishing, Community Centre, School Bus |
|
Equipment Type
|
Water Heater - Electric, Water Heater |
|
Features
|
Flat Site |
|
Parking Space Total
|
4 |
|
Rental Equipment Type
|
Water Heater - Electric, Water Heater |
|
Structure
|
Deck, Shed |
|
View Type
|
Lake View |
Building
|
Bathroom Total
|
1 |
|
Bedrooms Above Ground
|
3 |
|
Bedrooms Total
|
3 |
|
Amenities
|
Fireplace(s) |
|
Appliances
|
Water Meter, Water Heater, Dryer, Freezer, Stove, Washer |
|
Architectural Style
|
Bungalow |
|
Basement Development
|
Unfinished |
|
Basement Type
|
Partial (unfinished) |
|
Construction Style Attachment
|
Detached |
|
Exterior Finish
|
Vinyl Siding |
|
Fireplace Present
|
Yes |
|
Foundation Type
|
Concrete |
|
Heating Fuel
|
Electric |
|
Heating Type
|
Baseboard Heaters |
|
Stories Total
|
1 |
|
Size Interior
|
700 - 1100 Sqft |
|
Type
|
House |
|
Utility Water
|
Municipal Water |
Parking
Land
|
Acreage
|
No |
|
Land Amenities
|
Golf Nearby, Park, Place Of Worship, Schools |
|
Sewer
|
Sanitary Sewer |
|
Size Depth
|
190 Ft ,10 In |
|
Size Frontage
|
36 Ft |
|
Size Irregular
|
36 X 190.9 Ft |
|
Size Total Text
|
36 X 190.9 Ft |
|
Zoning Description
|
R2 |
Rooms
| Level |
Type |
Length |
Width |
Dimensions |
|
Main Level |
Kitchen |
3.84 m |
3.66 m |
3.84 m x 3.66 m |
|
Main Level |
Living Room |
6.64 m |
3.84 m |
6.64 m x 3.84 m |
|
Main Level |
Primary Bedroom |
3.23 m |
2.62 m |
3.23 m x 2.62 m |
|
Main Level |
Bedroom 2 |
2.62 m |
2.38 m |
2.62 m x 2.38 m |
|
Main Level |
Bedroom 3 |
2.62 m |
2.56 m |
2.62 m x 2.56 m |
|
Main Level |
Workshop |
2.99 m |
2.16 m |
2.99 m x 2.16 m |
|
Main Level |
Sunroom |
2.44 m |
2.38 m |
2.44 m x 2.38 m |
https://www.realtor.ca/real-estate/28599931/83-king-street-w-kawartha-lakes-bobcaygeon-bobcaygeon
