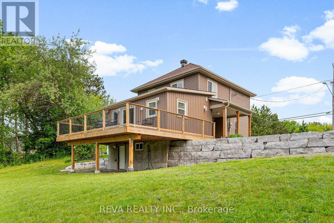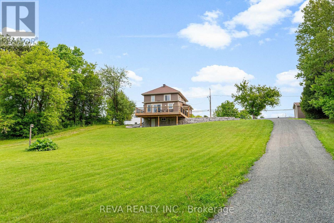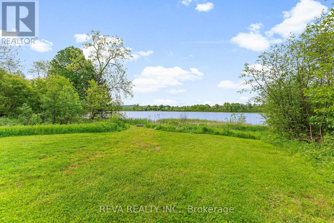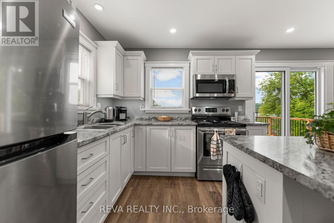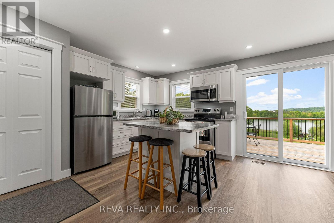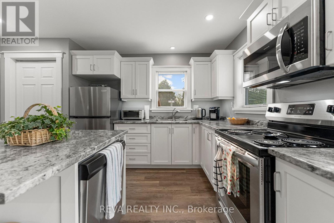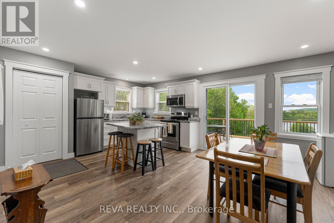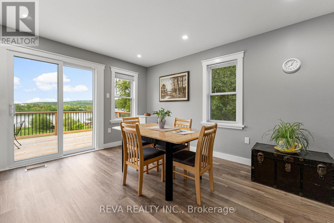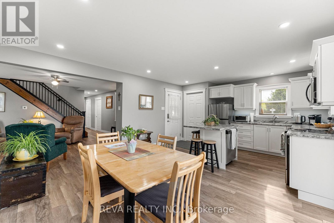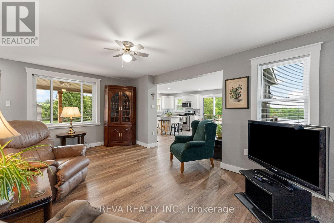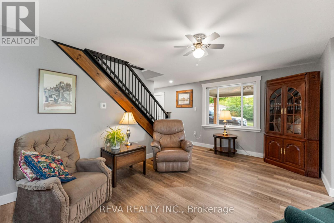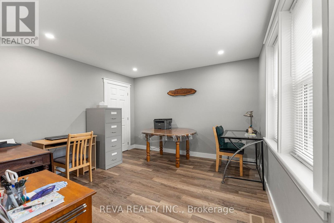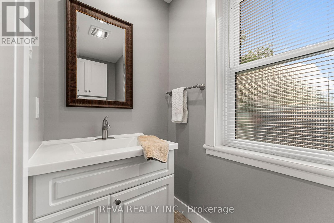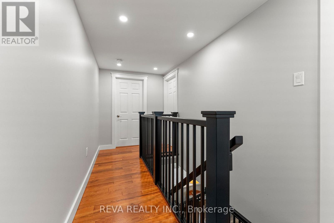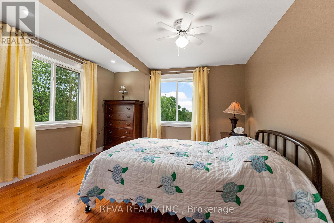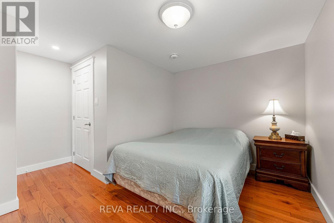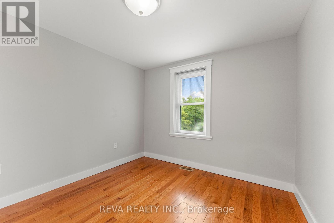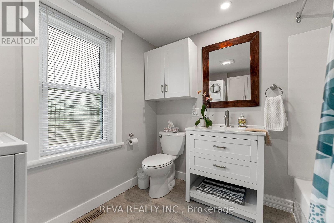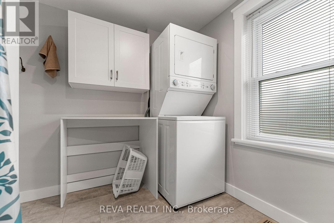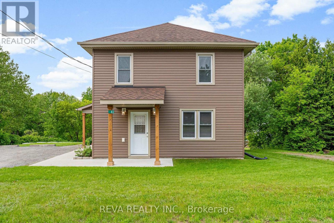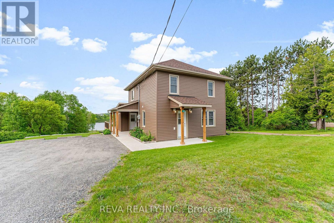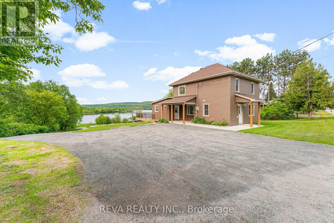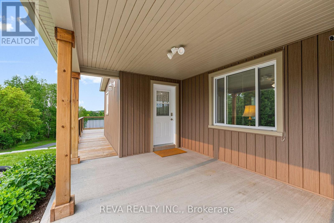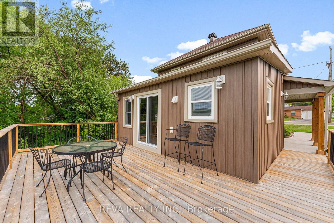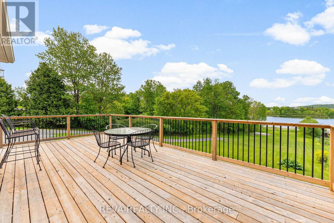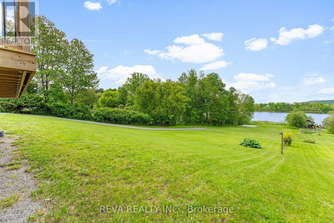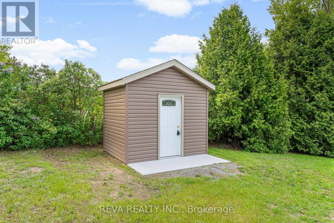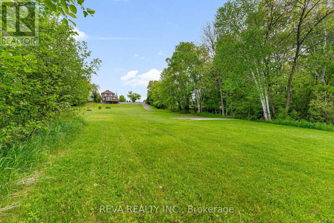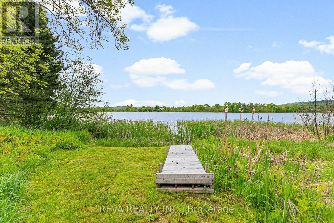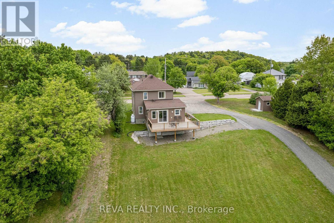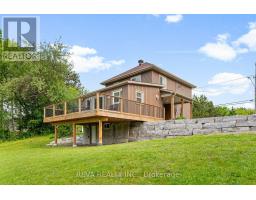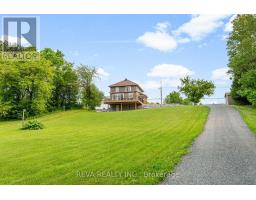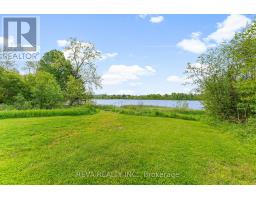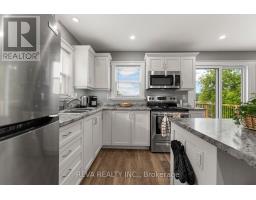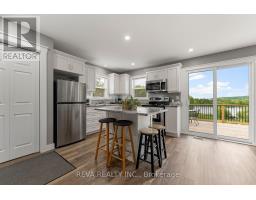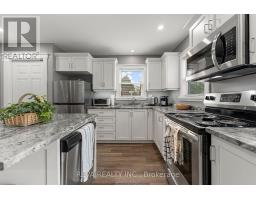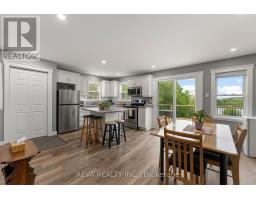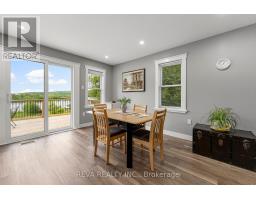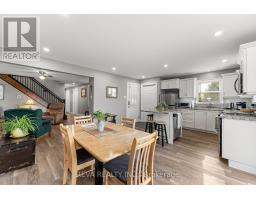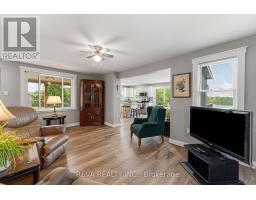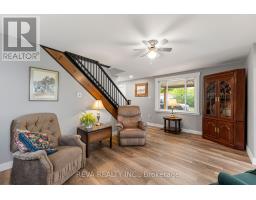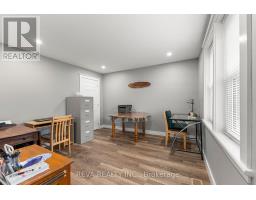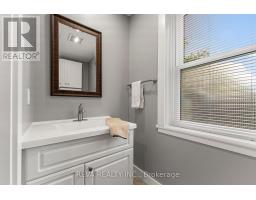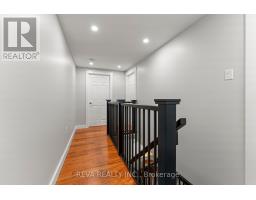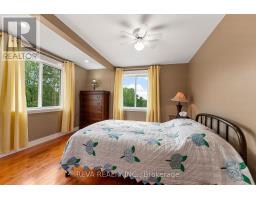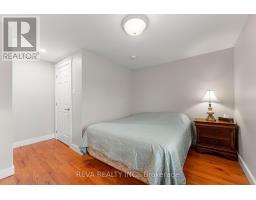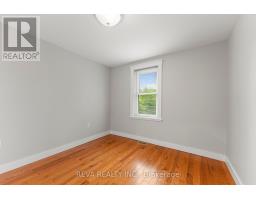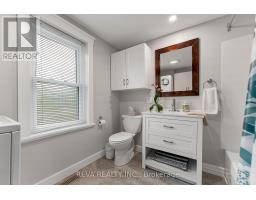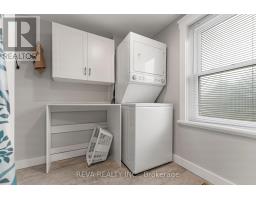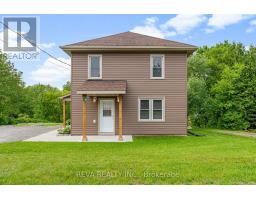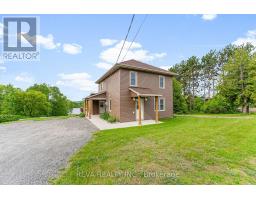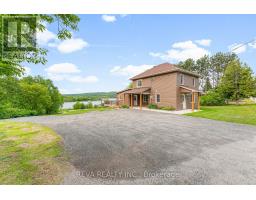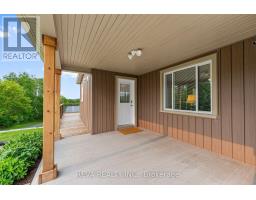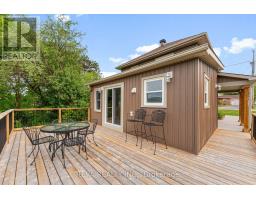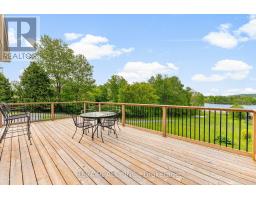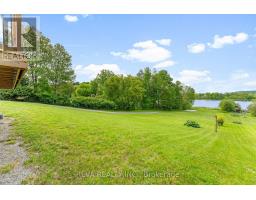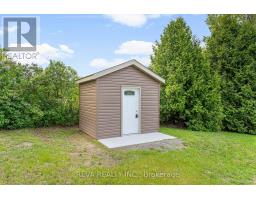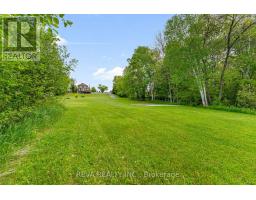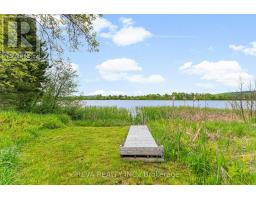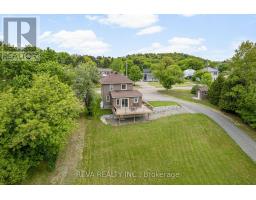4 Bedroom
2 Bathroom
1100 - 1500 sqft
Forced Air
Waterfront
Landscaped
$675,000
Discover the perfect blend of lakeside tranquility and in-town convenience with this beautifully renovated waterfront home on Kamaniskeg Lake in Barrys Bay. Featuring prime southern exposure, this warm and inviting three bedroom, two bathroom home offers stunning views, year-round access, and privacy. The main floor office can be repurposed as a second living room or fourth bedroom. Leave the car at home, walk to local schools, hospital, coffee shop and town amenities. Thoughtfully updated with quality finishes including a spacious outdoor deck, covered entrance and a walkout basement. Lots of closets and storage space makes it easy to stay organized. With municipal water and sewer, a propane furnace, and all appliances included, this is an ideal year-round home or four-season getaway in an unbeatable location. (id:61423)
Property Details
|
MLS® Number
|
X12479146 |
|
Property Type
|
Single Family |
|
Community Name
|
570 - Madawaska Valley |
|
Easement
|
Other |
|
Equipment Type
|
Propane Tank |
|
Features
|
Irregular Lot Size, Rolling, Lighting, Level |
|
Parking Space Total
|
8 |
|
Rental Equipment Type
|
Propane Tank |
|
Structure
|
Deck, Dock |
|
View Type
|
Lake View, View Of Water, Direct Water View |
|
Water Front Name
|
Kamaniskeg Lake |
|
Water Front Type
|
Waterfront |
Building
|
Bathroom Total
|
2 |
|
Bedrooms Above Ground
|
4 |
|
Bedrooms Total
|
4 |
|
Appliances
|
Dishwasher, Dryer, Microwave, Stove, Washer, Refrigerator |
|
Basement Type
|
None |
|
Construction Style Attachment
|
Detached |
|
Exterior Finish
|
Vinyl Siding |
|
Foundation Type
|
Concrete |
|
Half Bath Total
|
1 |
|
Heating Fuel
|
Propane |
|
Heating Type
|
Forced Air |
|
Stories Total
|
2 |
|
Size Interior
|
1100 - 1500 Sqft |
|
Type
|
House |
|
Utility Water
|
Municipal Water |
Parking
Land
|
Access Type
|
Year-round Access, Private Docking |
|
Acreage
|
No |
|
Landscape Features
|
Landscaped |
|
Sewer
|
Sanitary Sewer |
|
Size Depth
|
407 Ft |
|
Size Frontage
|
58 Ft ,1 In |
|
Size Irregular
|
58.1 X 407 Ft |
|
Size Total Text
|
58.1 X 407 Ft|1/2 - 1.99 Acres |
|
Zoning Description
|
Residential |
Rooms
| Level |
Type |
Length |
Width |
Dimensions |
|
Second Level |
Primary Bedroom |
3.5 m |
4.2 m |
3.5 m x 4.2 m |
|
Second Level |
Bedroom 2 |
4 m |
3.1 m |
4 m x 3.1 m |
|
Second Level |
Bedroom 3 |
2.6 m |
2.9 m |
2.6 m x 2.9 m |
|
Second Level |
Bathroom |
2.6 m |
2.2 m |
2.6 m x 2.2 m |
|
Main Level |
Kitchen |
5.4 m |
4 m |
5.4 m x 4 m |
|
Main Level |
Dining Room |
4 m |
3.2 m |
4 m x 3.2 m |
|
Main Level |
Living Room |
4.1 m |
5.4 m |
4.1 m x 5.4 m |
|
Main Level |
Bedroom 4 |
3.1 m |
3.7 m |
3.1 m x 3.7 m |
|
Main Level |
Bathroom |
2.32 m |
1.1 m |
2.32 m x 1.1 m |
Utilities
|
Electricity
|
Installed |
|
Sewer
|
Installed |
https://www.realtor.ca/real-estate/29026097/83-siberia-road-madawaska-valley-570-madawaska-valley
