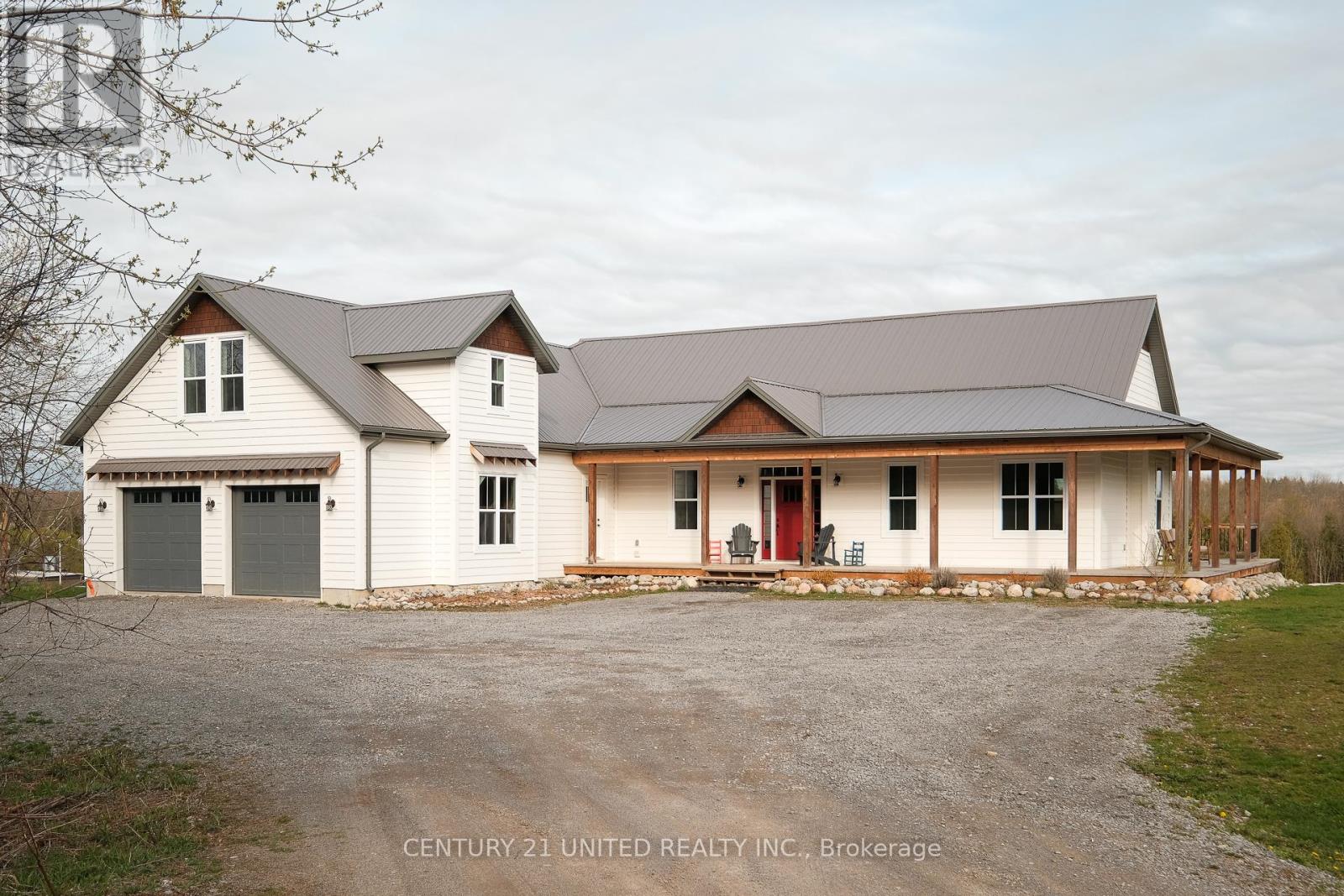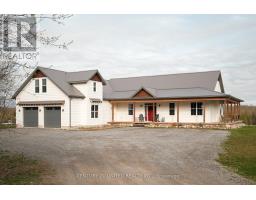3 Bedroom
3 Bathroom
Bungalow
Central Air Conditioning
Forced Air
$1,049,900
Beautifully finished custom built raised bungalow nestled on a desirable 2 acre country lot. This family home features modern farmhouse style and includes a long list of high end finishes. The main floor is spacious and features a foyer entry, custom hickory lane kitchen, dining space, living room, master bedroom with 5pc ensuite bathroom and walk-in closet, two additional bedrooms, a second full bathroom, mud room, bonus room, and laundry room. The second level features a large bonus room that is perfect for a studio space, gym space or a fourth bedroom if desired. The basement is unfinished and boasts ample space for another bedroom, rec room, storage, utility room, full bathroom and more. The property is nicely landscaped and features custom armour stone, a covered walk-out deck space, attached garage and plenty of property to enjoy. **** EXTRAS **** Room measurements continued (in metres): Second level Bonus Room 7.44 x 5.11, Basement Room 15.38 x 8.29, Basement Room 8.10 x 4.42, Garage 7.92 x 7.62, Covered Deck 5.14 x 4.7 (id:48219)
Property Details
|
MLS® Number
|
X8304478 |
|
Property Type
|
Single Family |
|
Community Name
|
Rural Douro-Dummer |
|
Amenities Near By
|
Schools |
|
Community Features
|
Community Centre, School Bus |
|
Parking Space Total
|
12 |
Building
|
Bathroom Total
|
3 |
|
Bedrooms Above Ground
|
3 |
|
Bedrooms Total
|
3 |
|
Appliances
|
Water Heater, Window Coverings |
|
Architectural Style
|
Bungalow |
|
Basement Development
|
Unfinished |
|
Basement Type
|
Full (unfinished) |
|
Construction Style Attachment
|
Detached |
|
Cooling Type
|
Central Air Conditioning |
|
Foundation Type
|
Poured Concrete |
|
Heating Fuel
|
Propane |
|
Heating Type
|
Forced Air |
|
Stories Total
|
1 |
|
Type
|
House |
Parking
Land
|
Acreage
|
No |
|
Land Amenities
|
Schools |
|
Sewer
|
Septic System |
|
Size Irregular
|
101.76 X 520 Ft |
|
Size Total Text
|
101.76 X 520 Ft|1/2 - 1.99 Acres |
|
Surface Water
|
River/stream |
Rooms
| Level |
Type |
Length |
Width |
Dimensions |
|
Main Level |
Primary Bedroom |
5.13 m |
4.52 m |
5.13 m x 4.52 m |
|
Main Level |
Bathroom |
1.63 m |
1.52 m |
1.63 m x 1.52 m |
|
Main Level |
Foyer |
3.34 m |
2.42 m |
3.34 m x 2.42 m |
|
Main Level |
Bathroom |
2.94 m |
3.23 m |
2.94 m x 3.23 m |
|
Main Level |
Laundry Room |
2.44 m |
2.27 m |
2.44 m x 2.27 m |
|
Main Level |
Bedroom 2 |
2 m |
3.3 m |
2 m x 3.3 m |
|
Main Level |
Bedroom 3 |
3.87 m |
3.27 m |
3.87 m x 3.27 m |
|
Main Level |
Bathroom |
2.64 m |
1.63 m |
2.64 m x 1.63 m |
|
Main Level |
Mud Room |
3.55 m |
1.96 m |
3.55 m x 1.96 m |
|
Main Level |
Kitchen |
7.24 m |
2.9 m |
7.24 m x 2.9 m |
|
Main Level |
Dining Room |
4.3 m |
3.45 m |
4.3 m x 3.45 m |
|
Main Level |
Living Room |
5.1 m |
3.8 m |
5.1 m x 3.8 m |
https://www.realtor.ca/real-estate/26844992/833-iron-woods-drive-douro-dummer-rural-douro-dummer


















































































