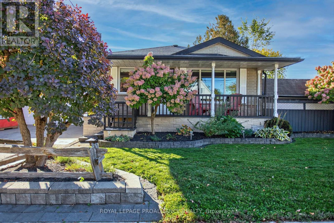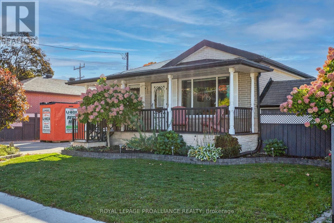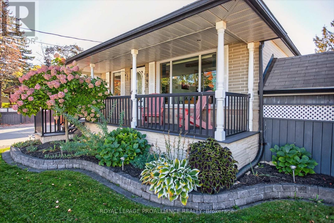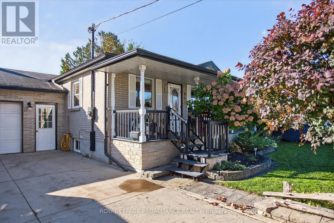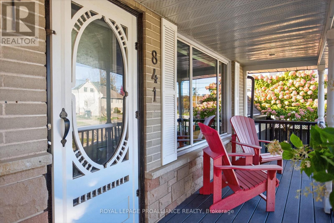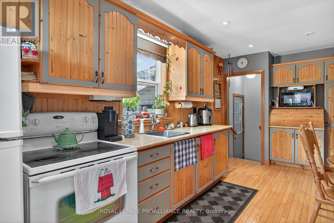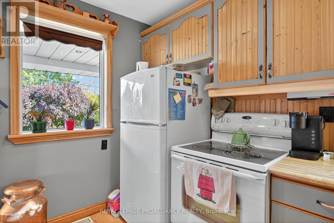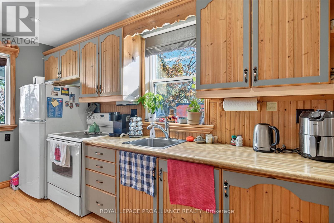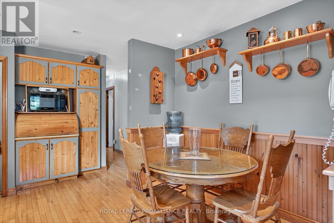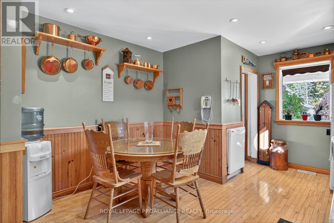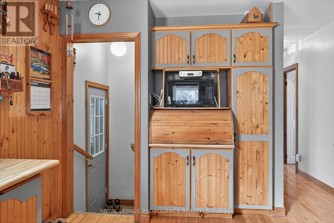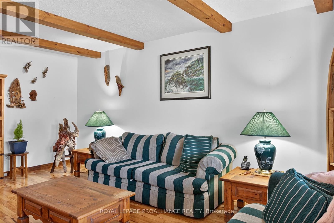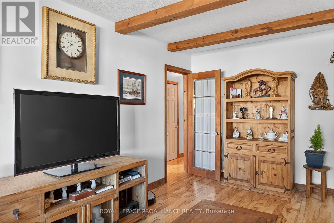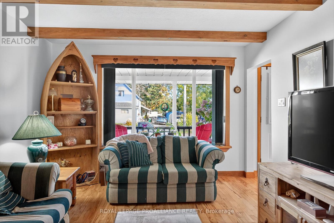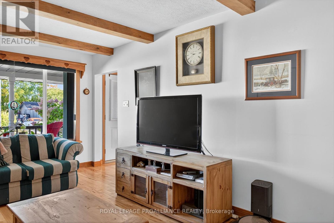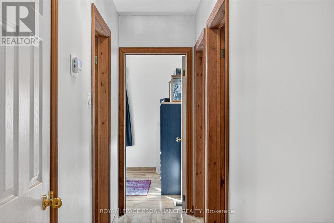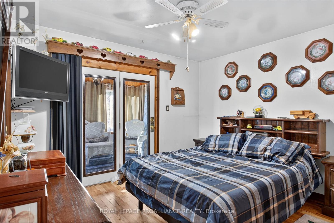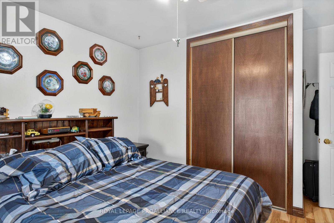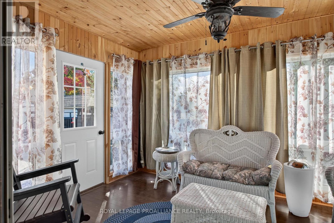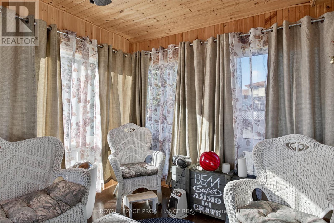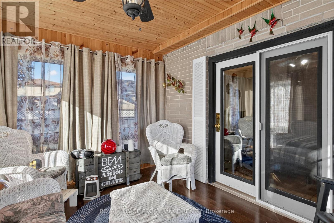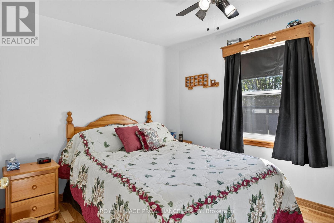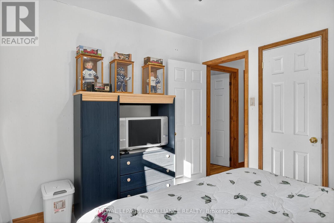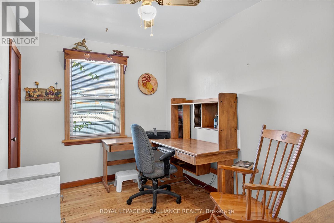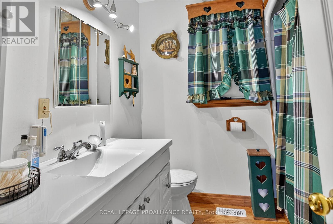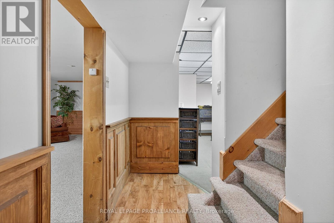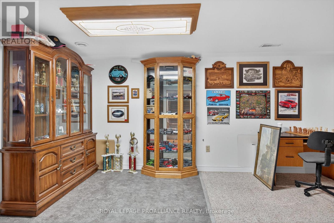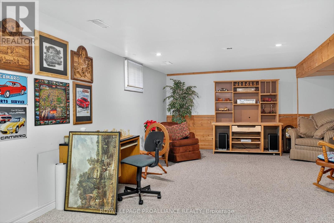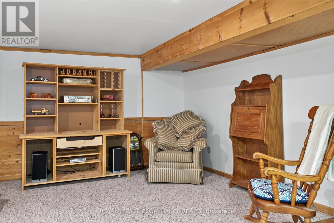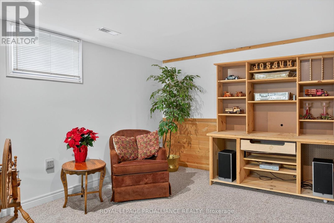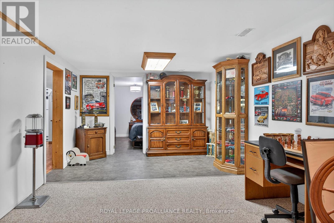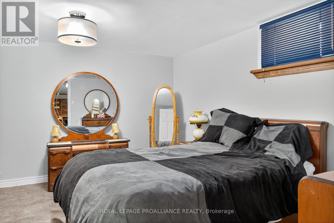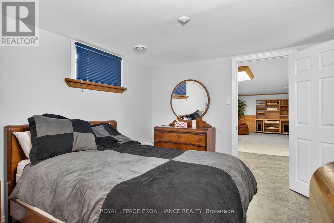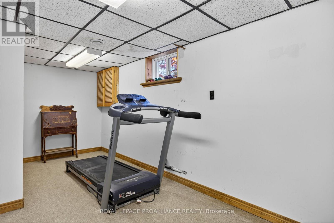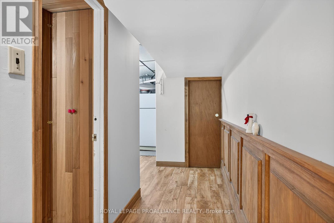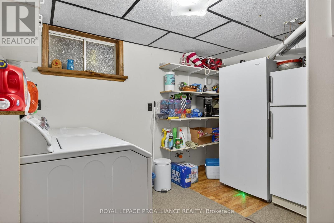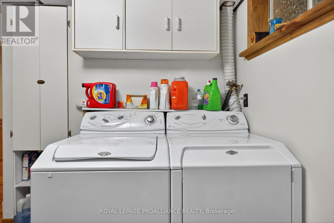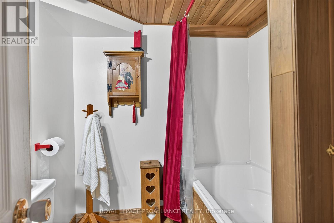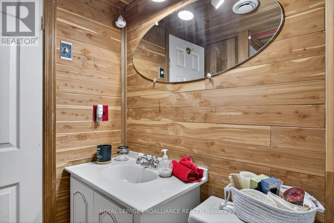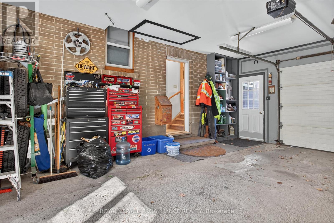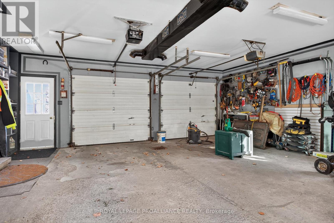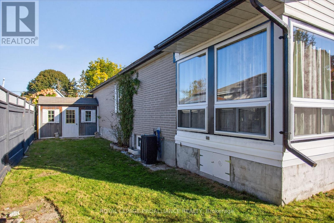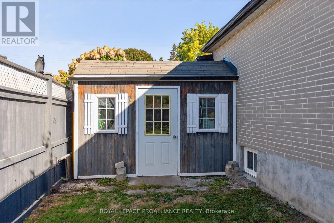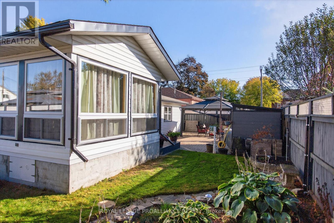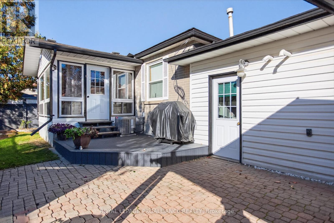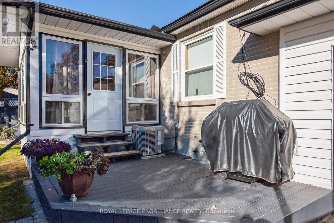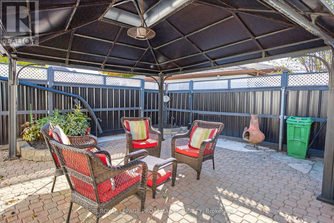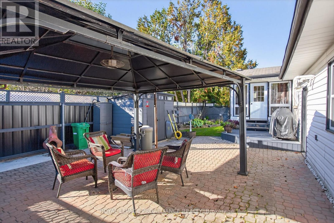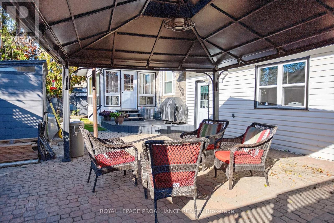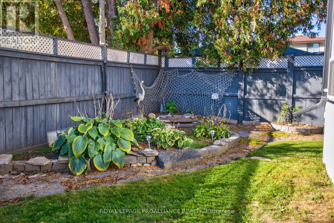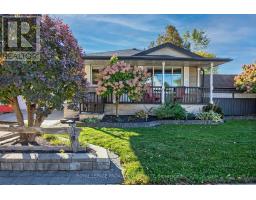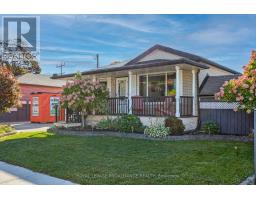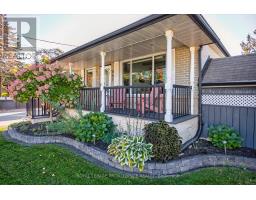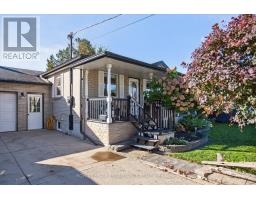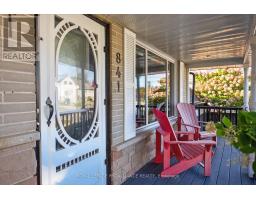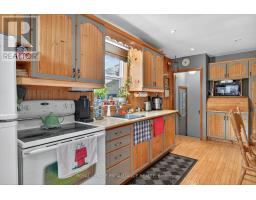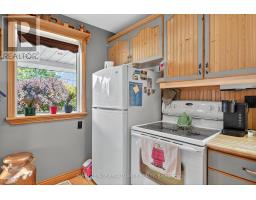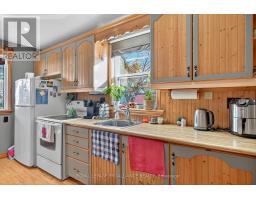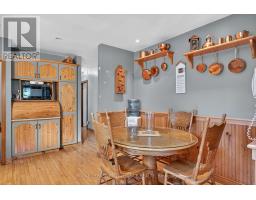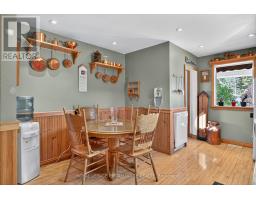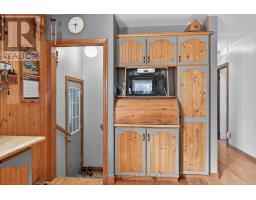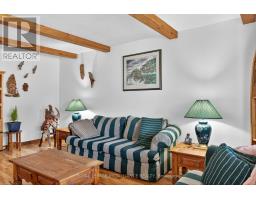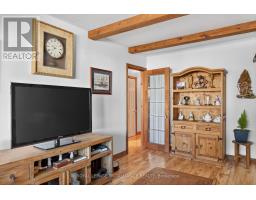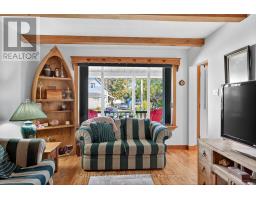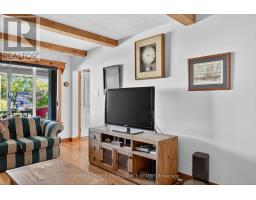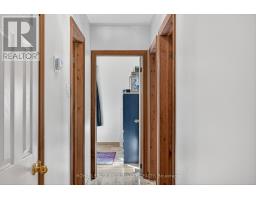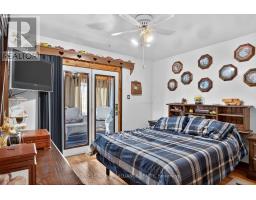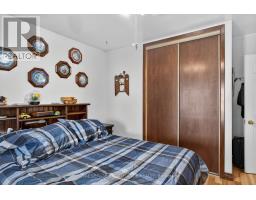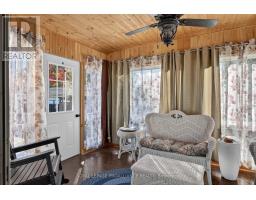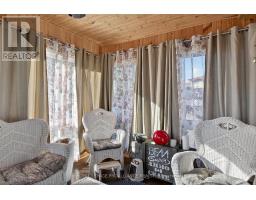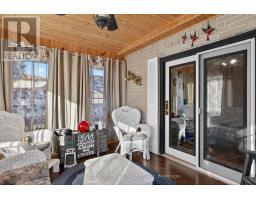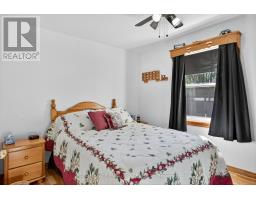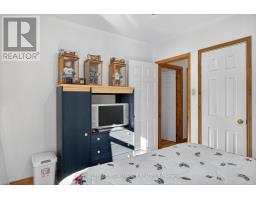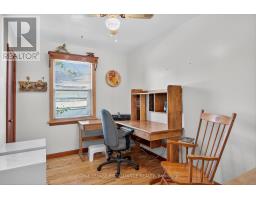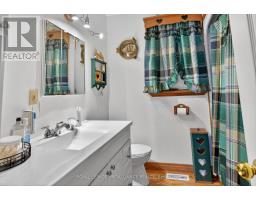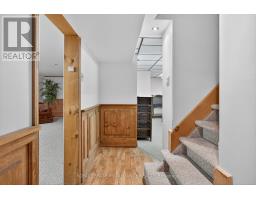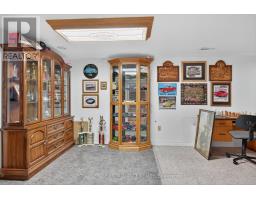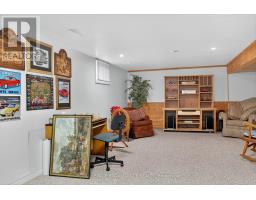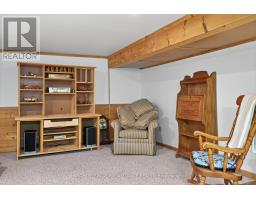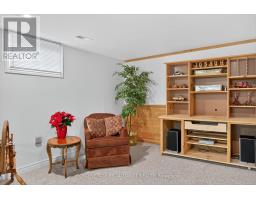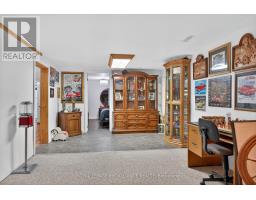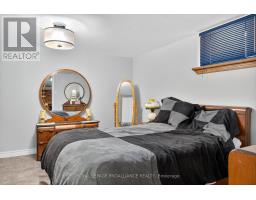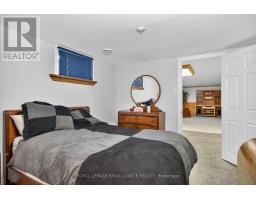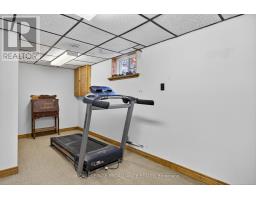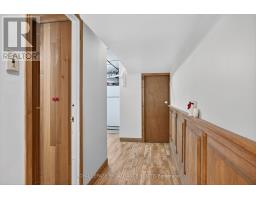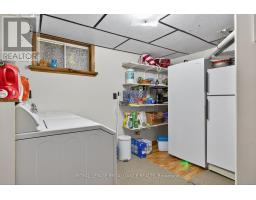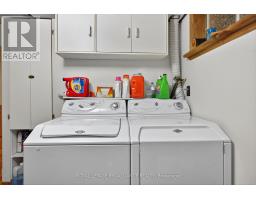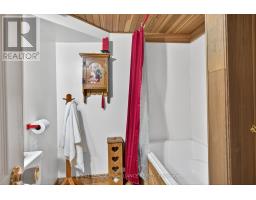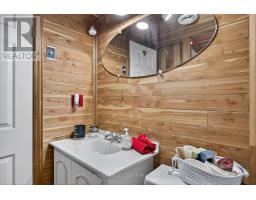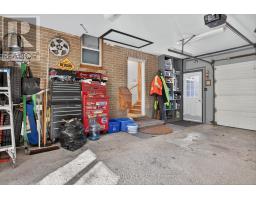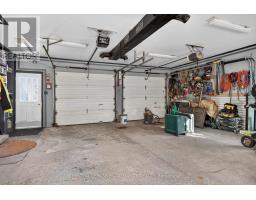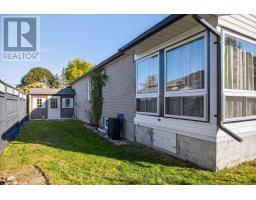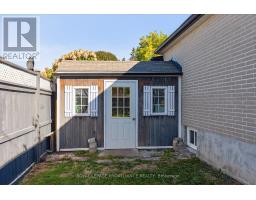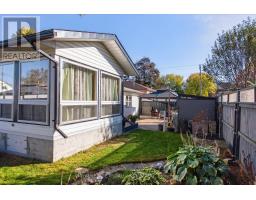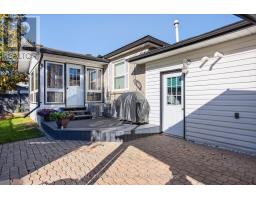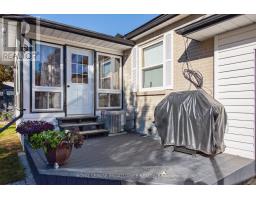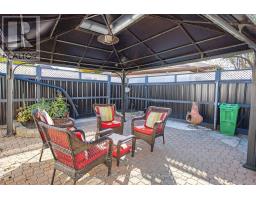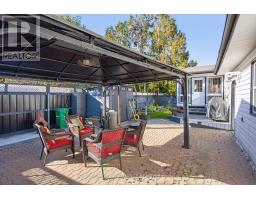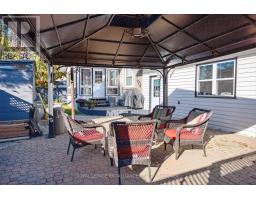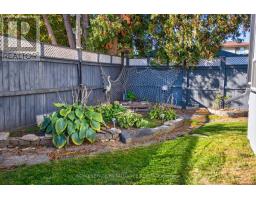4 Bedroom
2 Bathroom
700 - 1100 sqft
Bungalow
Central Air Conditioning
Forced Air
Landscaped
$590,000
Welcome to this 3+1-bedroom, 2 full bath bungalow located in a family-friendly neighborhood. Walk the kids down the street to either the Catholic or Public Primary School. Inside, you'll find a warm and welcoming layout designed for easy family living. The spacious kitchen and cozy living areas make it easy to gather, and create new memories. A handy laundry chute keeps things simple, while the updated furnace and air conditioning(only 5 years old!) keep everyone comfortable year-round. The 4-season sunroom off the primary bedroom is a true highlight. The huge heated double car garage provides all the space for vehicles, hobbies or storage. Outside, the landscaped private backyard offers plenty of room for kids to play and adults to relax. With in-law potential and so many thoughtful touches throughout, this home is ready to welcome its next family. (id:61423)
Property Details
|
MLS® Number
|
X12456214 |
|
Property Type
|
Single Family |
|
Community Name
|
Otonabee Ward 1 |
|
Amenities Near By
|
Golf Nearby, Hospital, Place Of Worship, Public Transit |
|
Features
|
Level Lot, Flat Site, Level |
|
Parking Space Total
|
5 |
|
Structure
|
Deck, Patio(s), Porch, Shed |
Building
|
Bathroom Total
|
2 |
|
Bedrooms Above Ground
|
3 |
|
Bedrooms Below Ground
|
1 |
|
Bedrooms Total
|
4 |
|
Age
|
51 To 99 Years |
|
Appliances
|
Dryer, Stove, Washer, Refrigerator |
|
Architectural Style
|
Bungalow |
|
Basement Development
|
Finished |
|
Basement Type
|
Full (finished) |
|
Construction Style Attachment
|
Detached |
|
Cooling Type
|
Central Air Conditioning |
|
Exterior Finish
|
Brick |
|
Fire Protection
|
Smoke Detectors |
|
Foundation Type
|
Poured Concrete |
|
Heating Fuel
|
Natural Gas |
|
Heating Type
|
Forced Air |
|
Stories Total
|
1 |
|
Size Interior
|
700 - 1100 Sqft |
|
Type
|
House |
|
Utility Water
|
Municipal Water |
Parking
Land
|
Acreage
|
No |
|
Fence Type
|
Fenced Yard |
|
Land Amenities
|
Golf Nearby, Hospital, Place Of Worship, Public Transit |
|
Landscape Features
|
Landscaped |
|
Sewer
|
Sanitary Sewer |
|
Size Depth
|
90 Ft |
|
Size Frontage
|
67 Ft |
|
Size Irregular
|
67 X 90 Ft |
|
Size Total Text
|
67 X 90 Ft|under 1/2 Acre |
|
Zoning Description
|
R1 |
Rooms
| Level |
Type |
Length |
Width |
Dimensions |
|
Basement |
Bathroom |
2.12 m |
2.01 m |
2.12 m x 2.01 m |
|
Basement |
Recreational, Games Room |
8.05 m |
4.26 m |
8.05 m x 4.26 m |
|
Basement |
Bedroom 4 |
3.89 m |
3.4 m |
3.89 m x 3.4 m |
|
Basement |
Laundry Room |
3.39 m |
3.09 m |
3.39 m x 3.09 m |
|
Main Level |
Living Room |
5.56 m |
3.54 m |
5.56 m x 3.54 m |
|
Main Level |
Bathroom |
2.43 m |
2.26 m |
2.43 m x 2.26 m |
|
Main Level |
Kitchen |
5.82 m |
2.54 m |
5.82 m x 2.54 m |
|
Main Level |
Dining Room |
2.6 m |
1.37 m |
2.6 m x 1.37 m |
|
Main Level |
Primary Bedroom |
4.01 m |
3.55 m |
4.01 m x 3.55 m |
|
Main Level |
Bedroom 2 |
3.49 m |
2.9 m |
3.49 m x 2.9 m |
|
Main Level |
Bedroom 3 |
3.52 m |
2.48 m |
3.52 m x 2.48 m |
|
Main Level |
Sunroom |
4.01 m |
2.92 m |
4.01 m x 2.92 m |
Utilities
|
Cable
|
Available |
|
Electricity
|
Installed |
|
Sewer
|
Installed |
https://www.realtor.ca/real-estate/28976152/841-st-marys-street-peterborough-otonabee-ward-1-otonabee-ward-1
