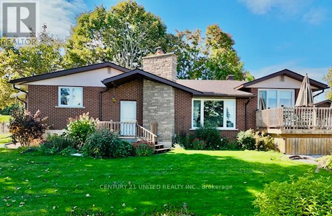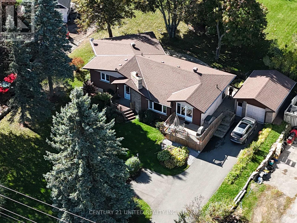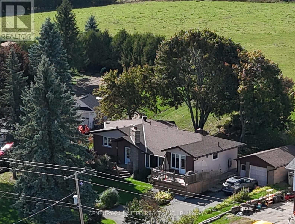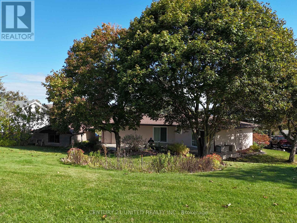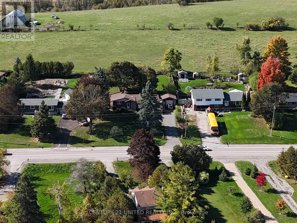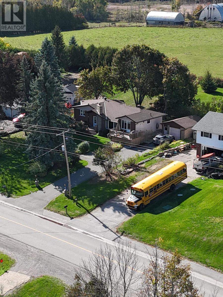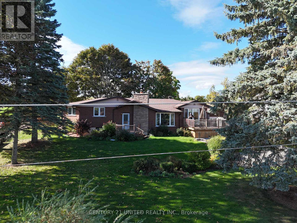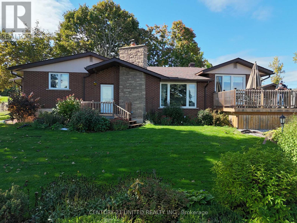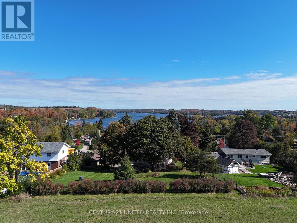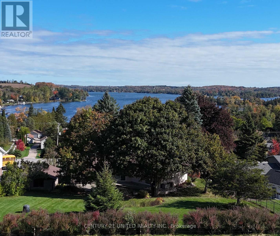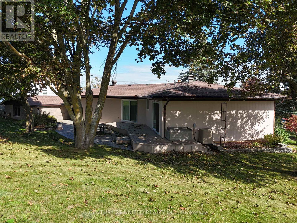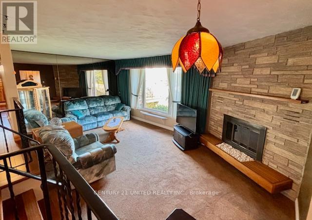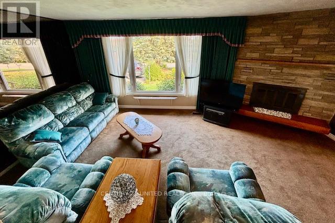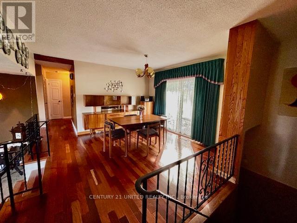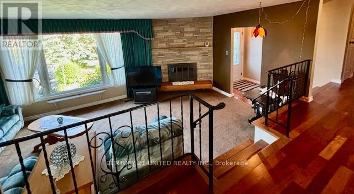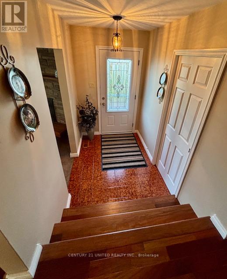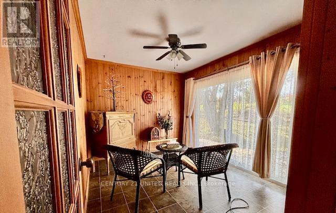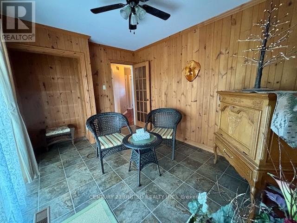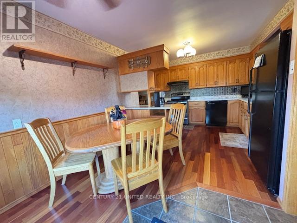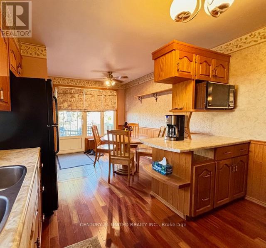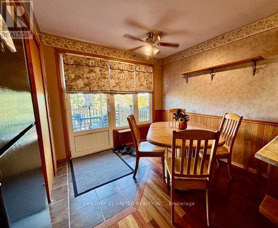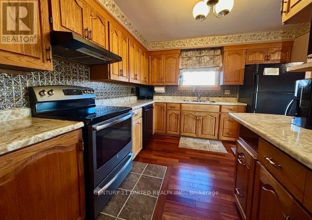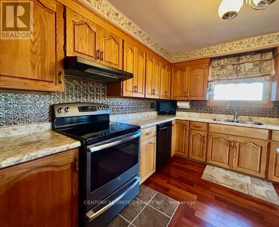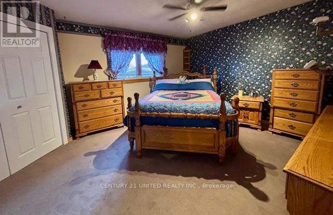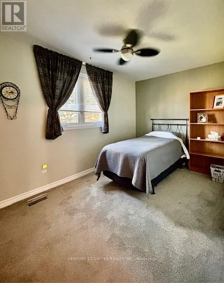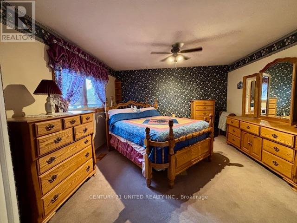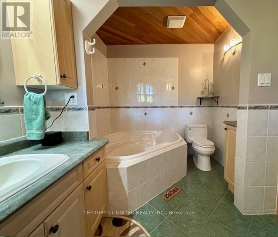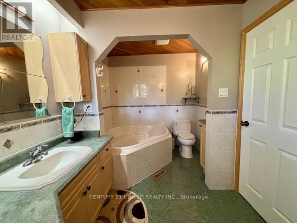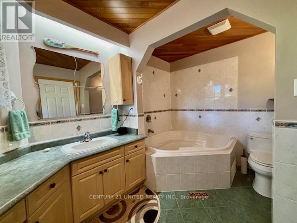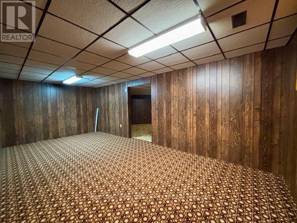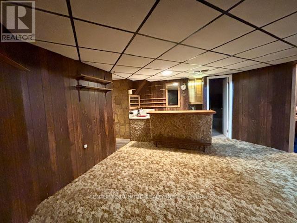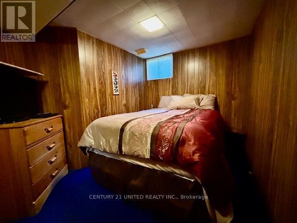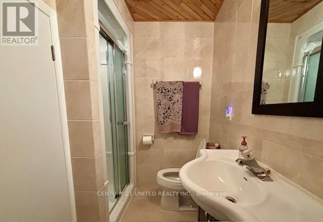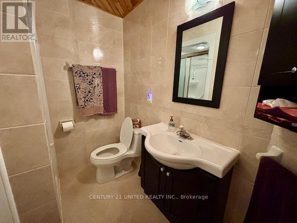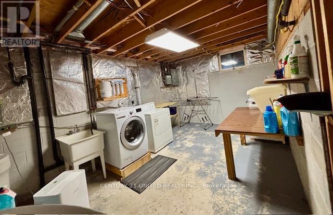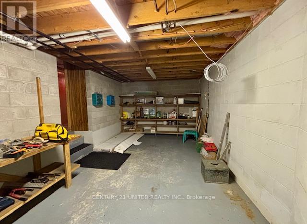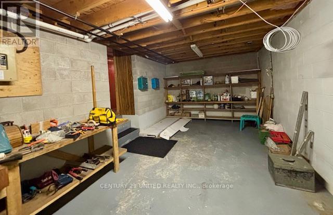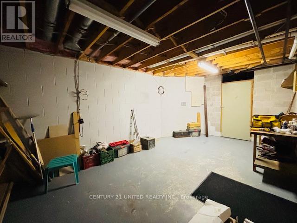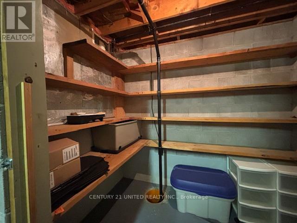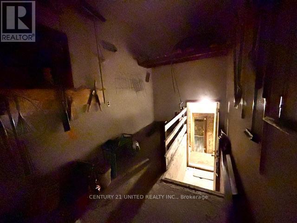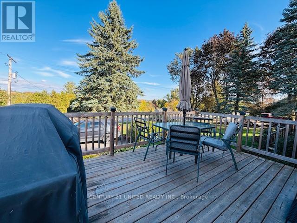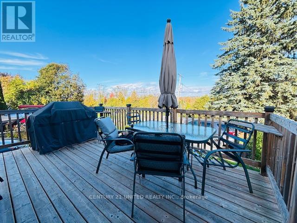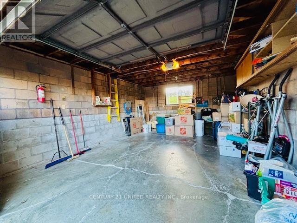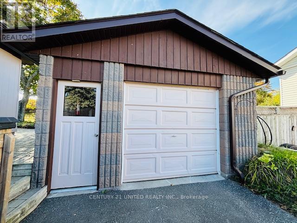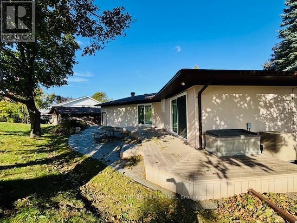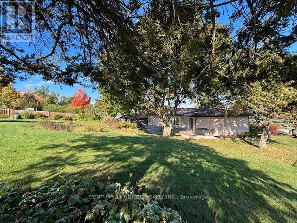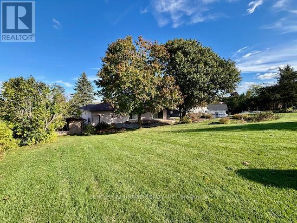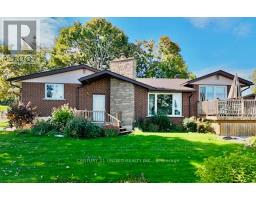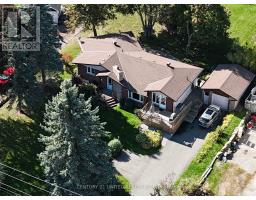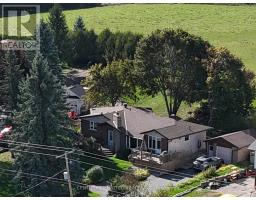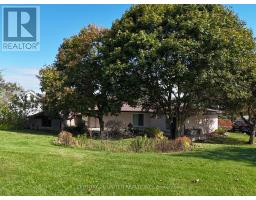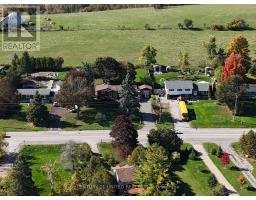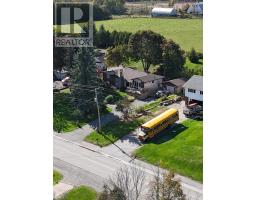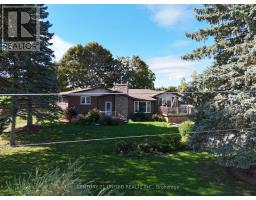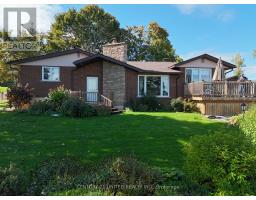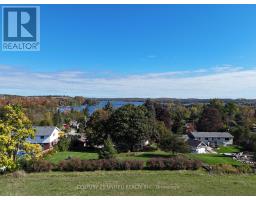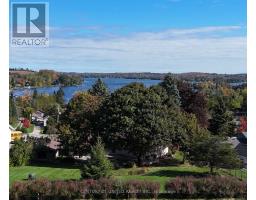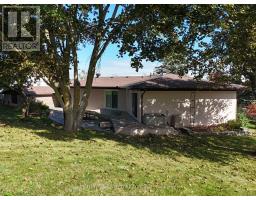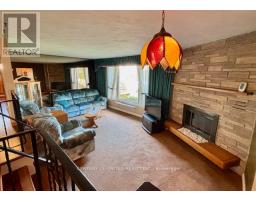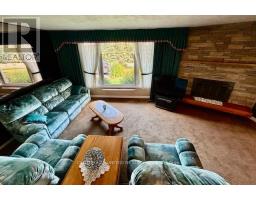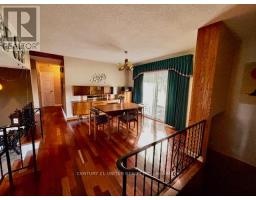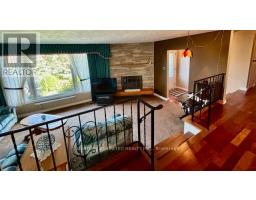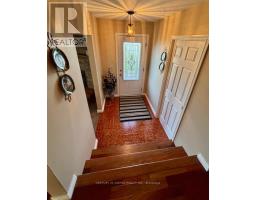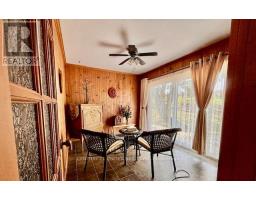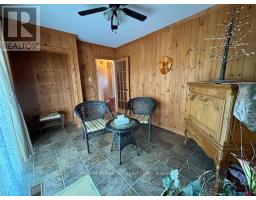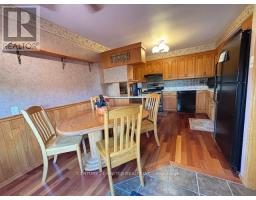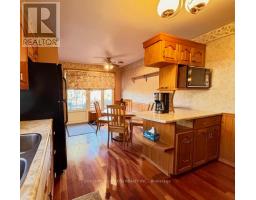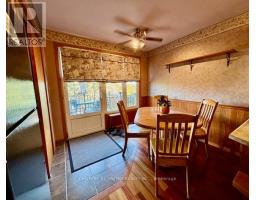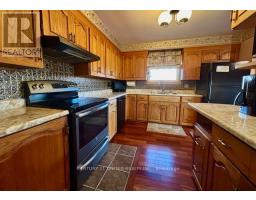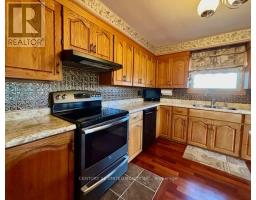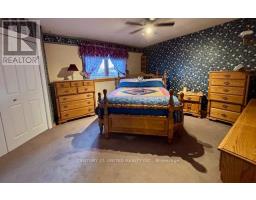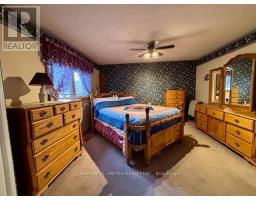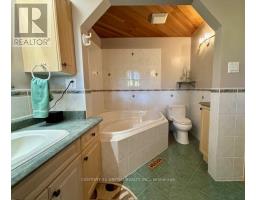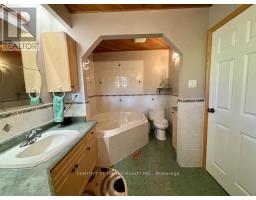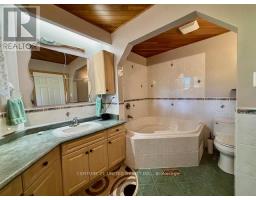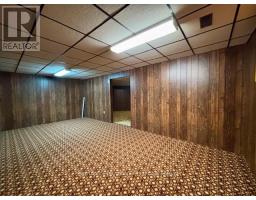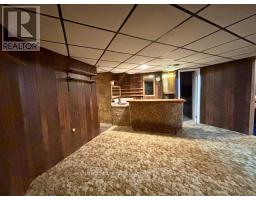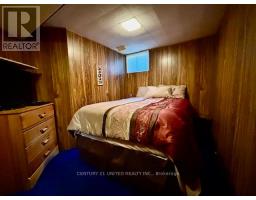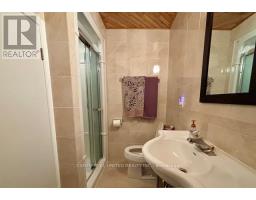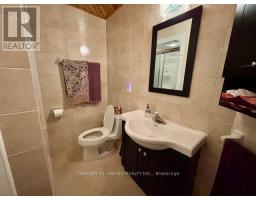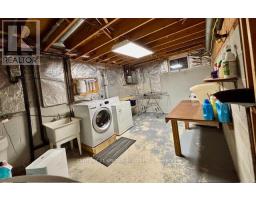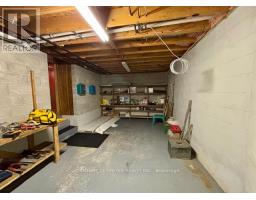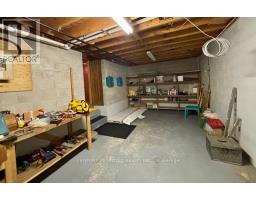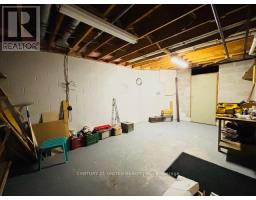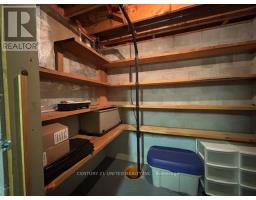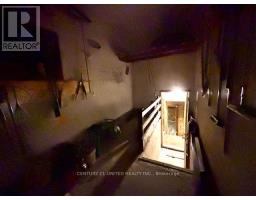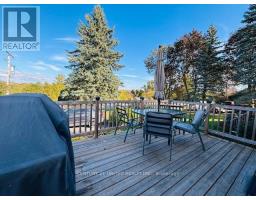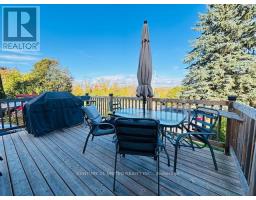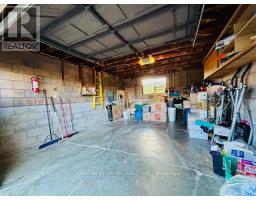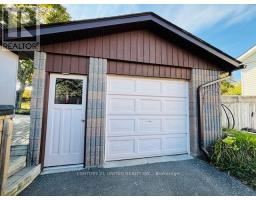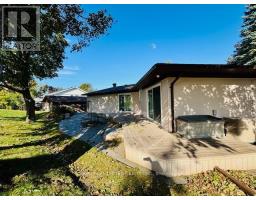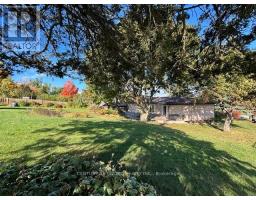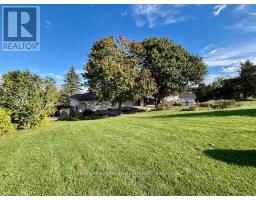4 Bedroom
2 Bathroom
1500 - 2000 sqft
Raised Bungalow
Fireplace
Central Air Conditioning
Forced Air
$624,900
Welcome to this beautifully maintained 3+1 bedroom, 2 bathroom gem offering 1,550 square feet of comfortable living space. Nestled on a large half acre lot just minutes to town, this home combines convenience, charm, and functionality--perfect for families, professionals, or anyone looking to settle into a rural community. This spacious layout has three generously sized main floor bedrooms plus a versatile bonus room ideal as a fourth bedroom, home office, or in-law suite. Pride of ownership shines throughout with many recent upgrades, quality flooring, and thoughtful upgrades. Large windows invite natural light into every room, creating a warm and welcoming atmosphere. Large backyard perfect for entertaining, gardening, or relaxing with family. Whether you're upsizing, downsizing, or buying your first home, this property offers the perfect blend of comfort and convenience. Don't miss your chance to own a move-in-ready home in a fantastic location! (id:61423)
Open House
This property has open houses!
Starts at:
12:30 pm
Ends at:
2:00 pm
Property Details
|
MLS® Number
|
X12462490 |
|
Property Type
|
Single Family |
|
Community Name
|
Emily |
|
Amenities Near By
|
Place Of Worship |
|
Community Features
|
School Bus |
|
Equipment Type
|
Water Heater |
|
Features
|
Hillside |
|
Parking Space Total
|
7 |
|
Rental Equipment Type
|
Water Heater |
|
Structure
|
Deck, Patio(s), Porch |
|
View Type
|
View, Lake View, View Of Water |
Building
|
Bathroom Total
|
2 |
|
Bedrooms Above Ground
|
3 |
|
Bedrooms Below Ground
|
1 |
|
Bedrooms Total
|
4 |
|
Age
|
31 To 50 Years |
|
Amenities
|
Fireplace(s) |
|
Appliances
|
Central Vacuum, Garage Door Opener Remote(s), Water Softener |
|
Architectural Style
|
Raised Bungalow |
|
Basement Development
|
Finished |
|
Basement Features
|
Separate Entrance, Walk Out |
|
Basement Type
|
N/a (finished) |
|
Construction Style Attachment
|
Detached |
|
Cooling Type
|
Central Air Conditioning |
|
Exterior Finish
|
Brick, Hardboard |
|
Fireplace Present
|
Yes |
|
Foundation Type
|
Block |
|
Heating Fuel
|
Natural Gas |
|
Heating Type
|
Forced Air |
|
Stories Total
|
1 |
|
Size Interior
|
1500 - 2000 Sqft |
|
Type
|
House |
|
Utility Water
|
Drilled Well |
Parking
Land
|
Access Type
|
Year-round Access |
|
Acreage
|
No |
|
Land Amenities
|
Place Of Worship |
|
Sewer
|
Septic System |
|
Size Depth
|
210 Ft ,7 In |
|
Size Frontage
|
105 Ft ,1 In |
|
Size Irregular
|
105.1 X 210.6 Ft |
|
Size Total Text
|
105.1 X 210.6 Ft|1/2 - 1.99 Acres |
|
Zoning Description
|
Rr2 |
Rooms
| Level |
Type |
Length |
Width |
Dimensions |
|
Lower Level |
Laundry Room |
5.2 m |
3.2 m |
5.2 m x 3.2 m |
|
Lower Level |
Workshop |
5.9 m |
3.5 m |
5.9 m x 3.5 m |
|
Lower Level |
Family Room |
6.7 m |
3.4 m |
6.7 m x 3.4 m |
|
Lower Level |
Bedroom 4 |
3.3 m |
2.4 m |
3.3 m x 2.4 m |
|
Lower Level |
Den |
4.8 m |
3.6 m |
4.8 m x 3.6 m |
|
Main Level |
Primary Bedroom |
4 m |
3.8 m |
4 m x 3.8 m |
|
Main Level |
Bedroom 2 |
3.5 m |
2.8 m |
3.5 m x 2.8 m |
|
Main Level |
Bedroom 3 |
3.8 m |
2.5 m |
3.8 m x 2.5 m |
|
Main Level |
Dining Room |
4 m |
4 m |
4 m x 4 m |
|
Main Level |
Kitchen |
5.4 m |
3.4 m |
5.4 m x 3.4 m |
|
Main Level |
Living Room |
6 m |
3.5 m |
6 m x 3.5 m |
|
In Between |
Other |
4.2 m |
2 m |
4.2 m x 2 m |
Utilities
|
Cable
|
Installed |
|
Electricity
|
Installed |
|
Wireless
|
Available |
|
Natural Gas Available
|
Available |
https://www.realtor.ca/real-estate/28989803/842-frank-hill-road-kawartha-lakes-emily-emily
