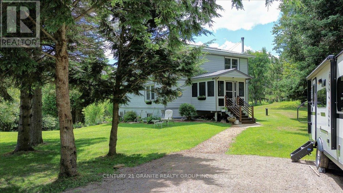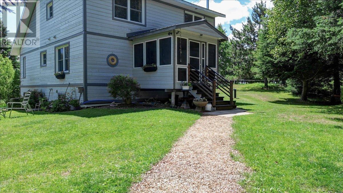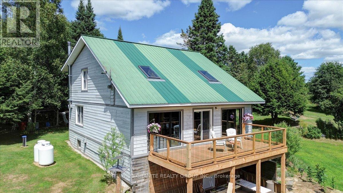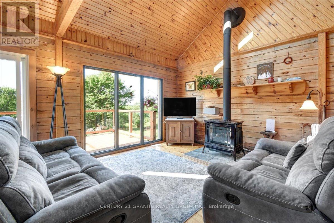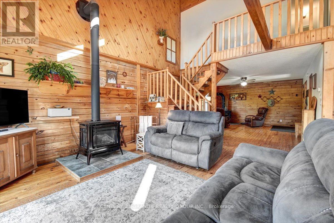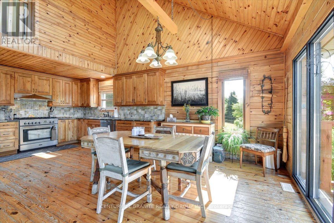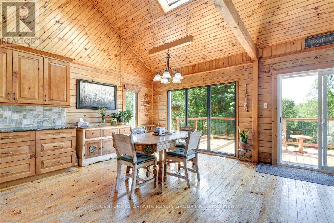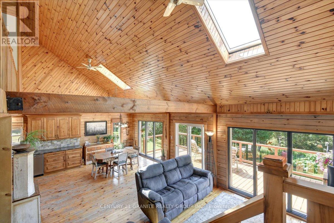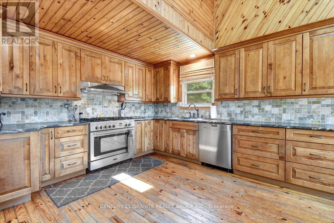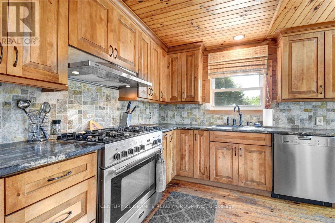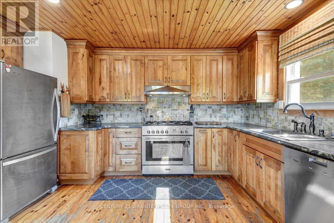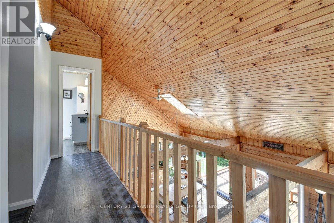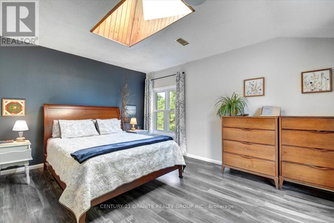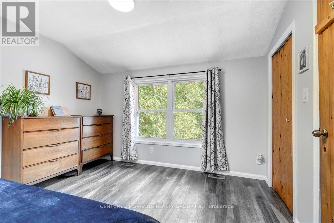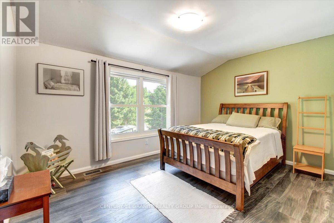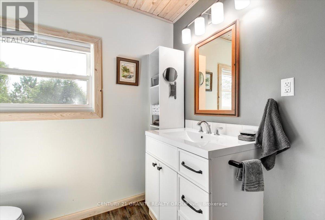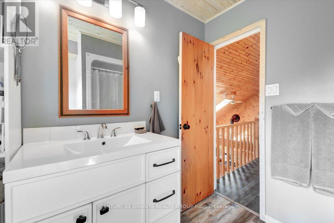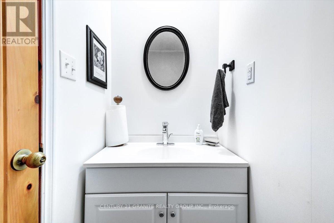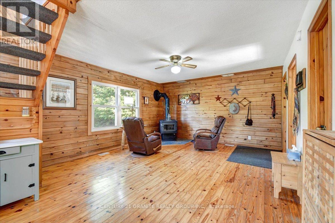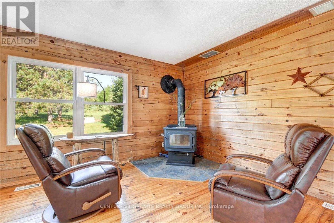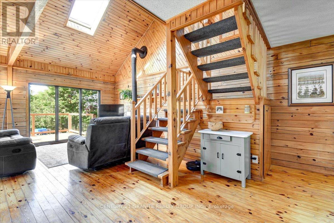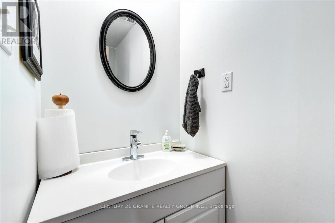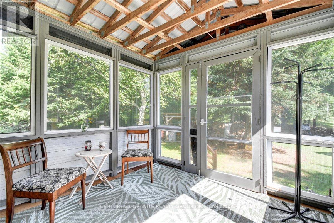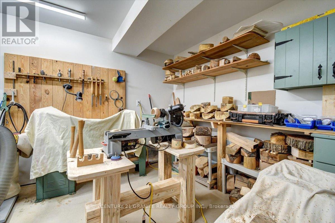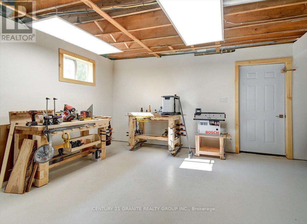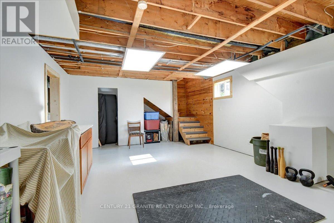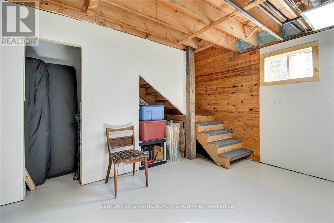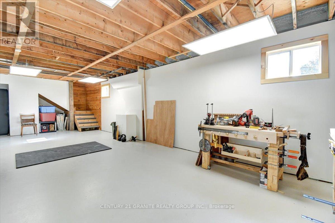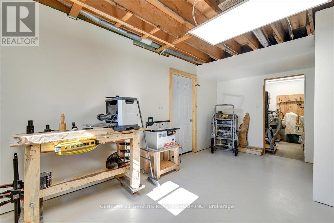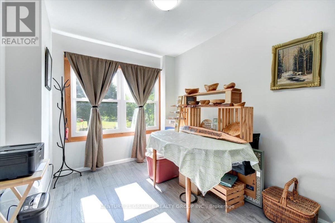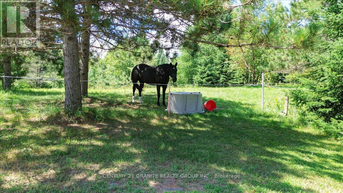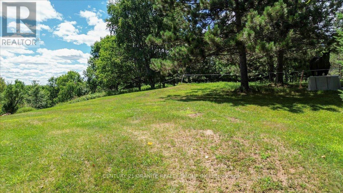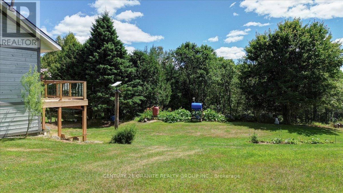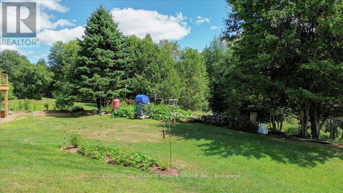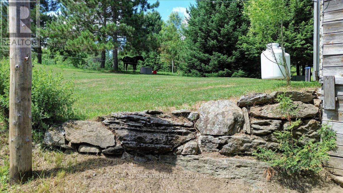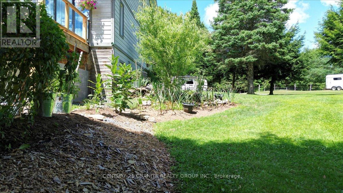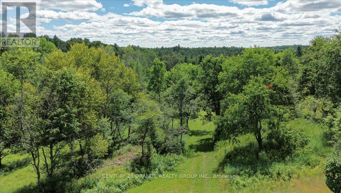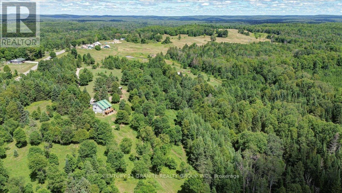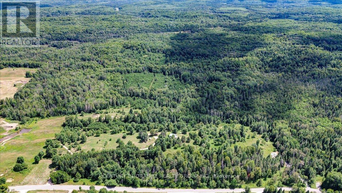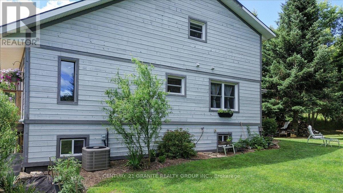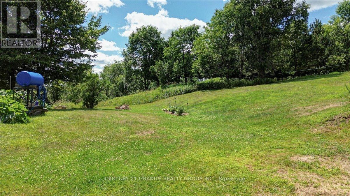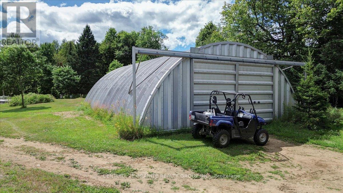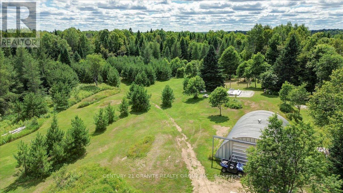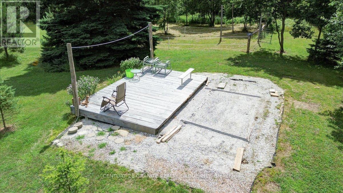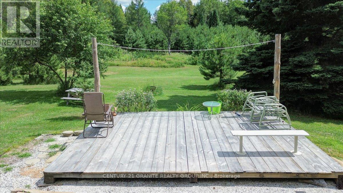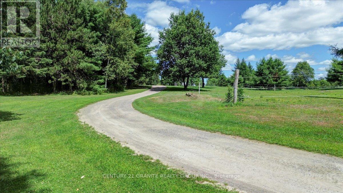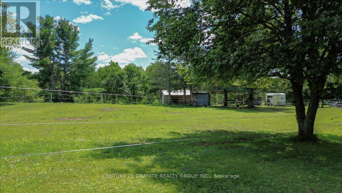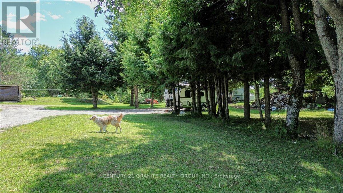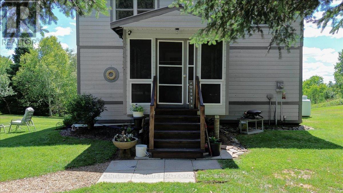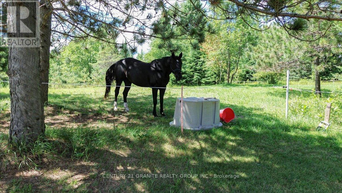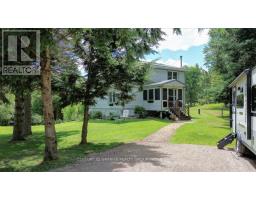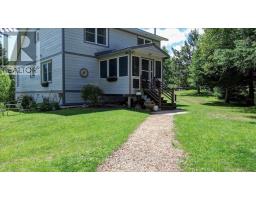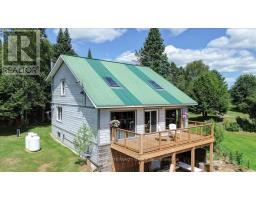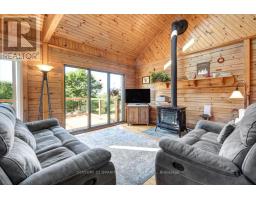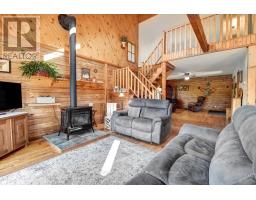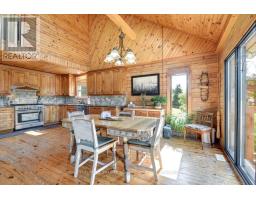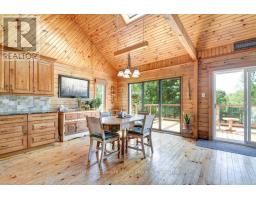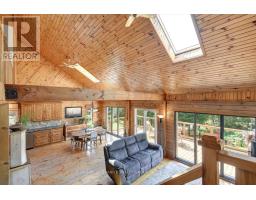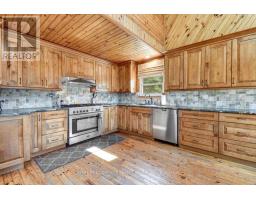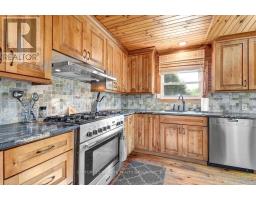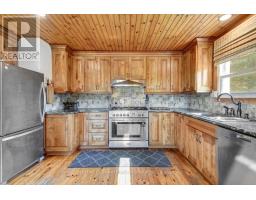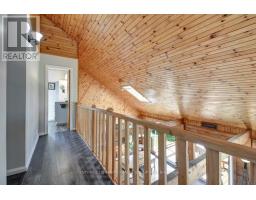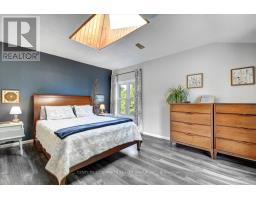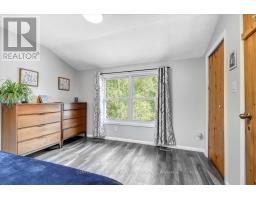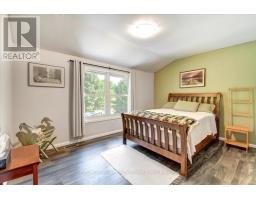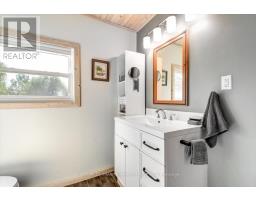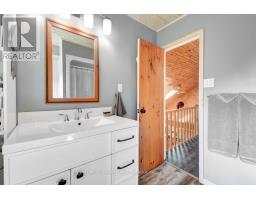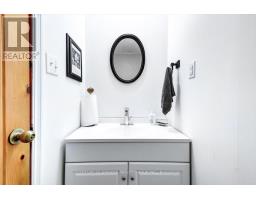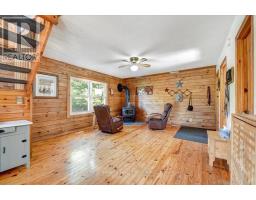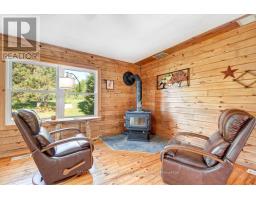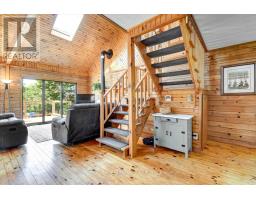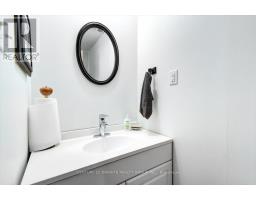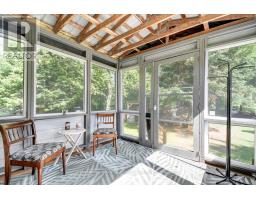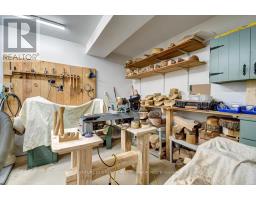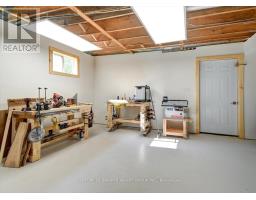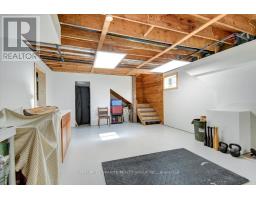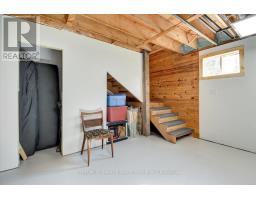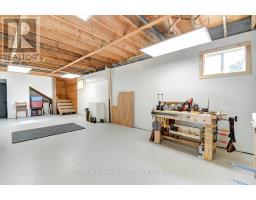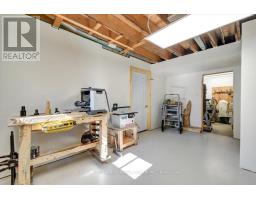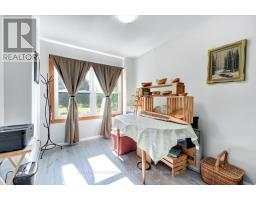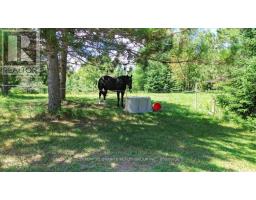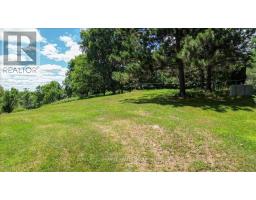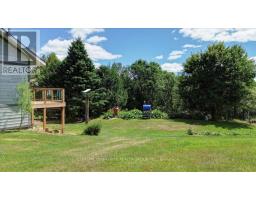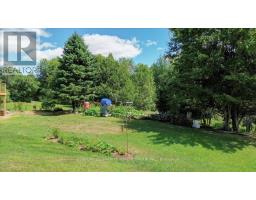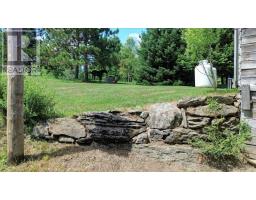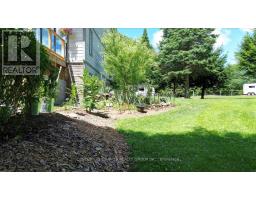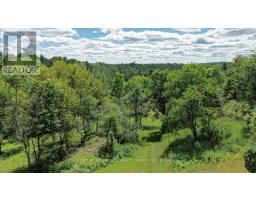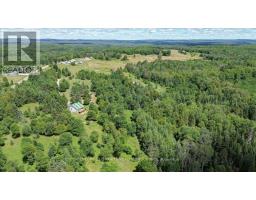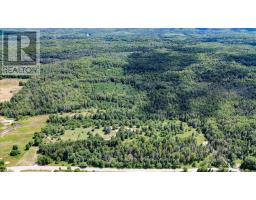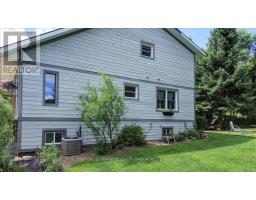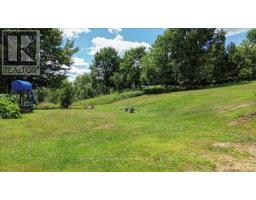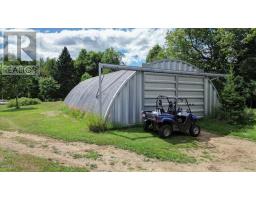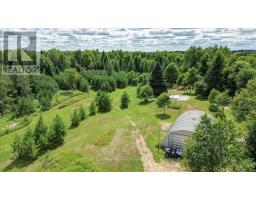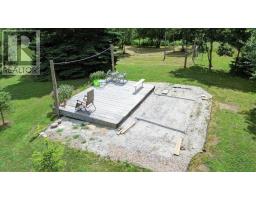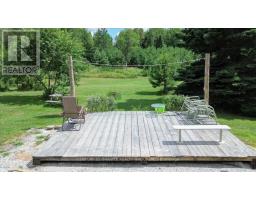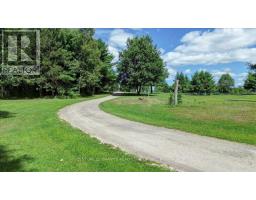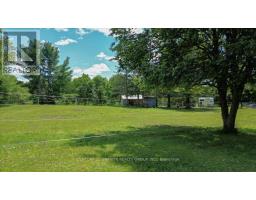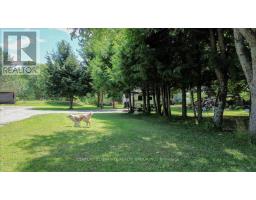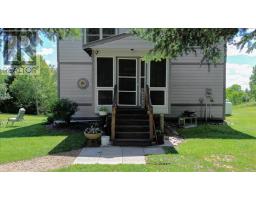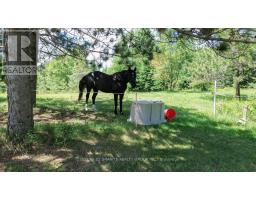3 Bedroom
2 Bathroom
1500 - 2000 sqft
Fireplace
Central Air Conditioning
Forced Air
Acreage
$849,000
This beautiful 148 acre property features a 3 bedroom home with 1085 sq ft on the main floor and has been continually updated and shows pride of ownership everywhere. The open concept design, cathedral ceiling and wood stove contributes to a very cozy and open atmosphere. The deck has been recently replaced and offers a place to relax. The basement has been recently partially finished and includes a walkout entrance. The property acreage features a mix of forest, pasture, and protected wetlands which includes a thriving rookery. Wildlife abounds and a network of trails winds through the land perfect for horseback riding, hiking, or hunting. Ideal for equestrians, the property features multiple fenced paddocks, pastures, a Quonset hut, and a new animal shelter. The Hastings heritage trail is only 500 meters down the road for the ATV and snowmobile enthusiasts. (id:61423)
Property Details
|
MLS® Number
|
X12300632 |
|
Property Type
|
Single Family |
|
Community Name
|
Dungannon Ward |
|
Community Features
|
School Bus |
|
Equipment Type
|
Propane Tank |
|
Features
|
Wooded Area, Rolling, Partially Cleared, Open Space, Lane, Dry |
|
Parking Space Total
|
5 |
|
Rental Equipment Type
|
Propane Tank |
|
Structure
|
Deck, Porch, Paddocks/corralls, Barn, Shed |
Building
|
Bathroom Total
|
2 |
|
Bedrooms Above Ground
|
3 |
|
Bedrooms Total
|
3 |
|
Age
|
31 To 50 Years |
|
Amenities
|
Fireplace(s) |
|
Appliances
|
Water Heater, Dishwasher, Stove, Refrigerator |
|
Basement Development
|
Partially Finished |
|
Basement Type
|
N/a (partially Finished) |
|
Construction Style Attachment
|
Detached |
|
Cooling Type
|
Central Air Conditioning |
|
Exterior Finish
|
Wood |
|
Fireplace Present
|
Yes |
|
Fireplace Total
|
2 |
|
Foundation Type
|
Wood |
|
Half Bath Total
|
1 |
|
Heating Fuel
|
Propane |
|
Heating Type
|
Forced Air |
|
Stories Total
|
2 |
|
Size Interior
|
1500 - 2000 Sqft |
|
Type
|
House |
|
Utility Water
|
Drilled Well |
Parking
Land
|
Acreage
|
Yes |
|
Fence Type
|
Partially Fenced |
|
Sewer
|
Septic System |
|
Size Depth
|
4181 Ft |
|
Size Frontage
|
1311 Ft |
|
Size Irregular
|
1311 X 4181 Ft |
|
Size Total Text
|
1311 X 4181 Ft|100+ Acres |
|
Zoning Description
|
Ru & Ep |
Rooms
| Level |
Type |
Length |
Width |
Dimensions |
|
Basement |
Utility Room |
6 m |
4.5 m |
6 m x 4.5 m |
|
Basement |
Recreational, Games Room |
10.4 m |
4.5 m |
10.4 m x 4.5 m |
|
Basement |
Workshop |
3 m |
3.6 m |
3 m x 3.6 m |
|
Main Level |
Kitchen |
4.5 m |
3.3 m |
4.5 m x 3.3 m |
|
Main Level |
Dining Room |
4.5 m |
3.3 m |
4.5 m x 3.3 m |
|
Main Level |
Living Room |
10.3 m |
4.5 m |
10.3 m x 4.5 m |
|
Main Level |
Bedroom |
4.5 m |
2.4 m |
4.5 m x 2.4 m |
|
Upper Level |
Primary Bedroom |
3.9 m |
3.6 m |
3.9 m x 3.6 m |
|
Upper Level |
Bedroom |
4.5 m |
3.5 m |
4.5 m x 3.5 m |
|
Upper Level |
Bathroom |
2.1 m |
2.3 m |
2.1 m x 2.3 m |
Utilities
|
Cable
|
Available |
|
Electricity
|
Installed |
https://www.realtor.ca/real-estate/28639132/842-upper-turriff-road-bancroft-dungannon-ward-dungannon-ward
