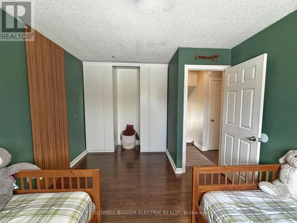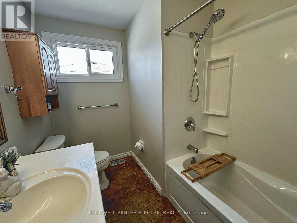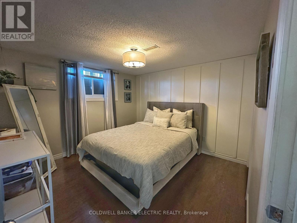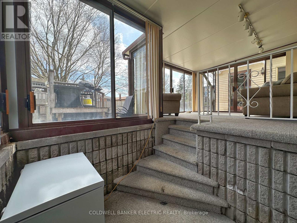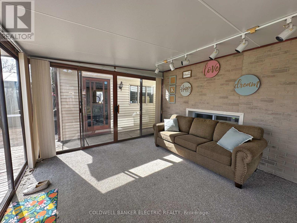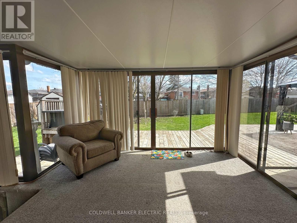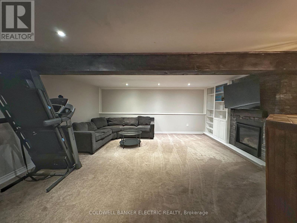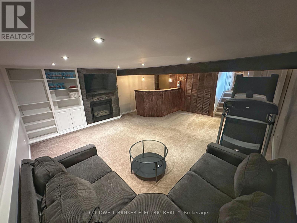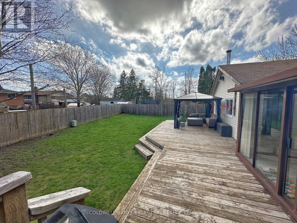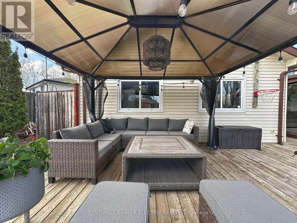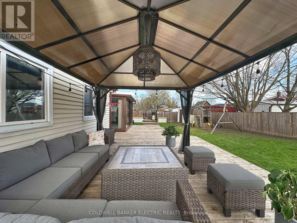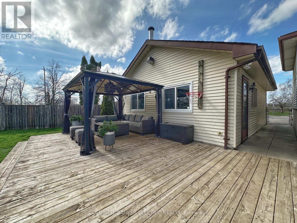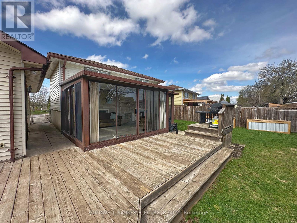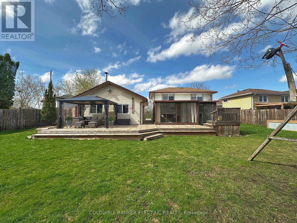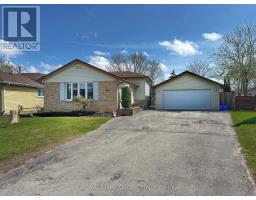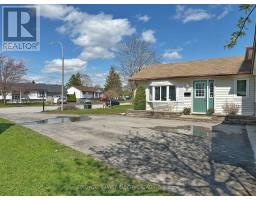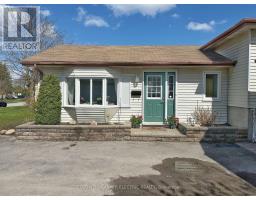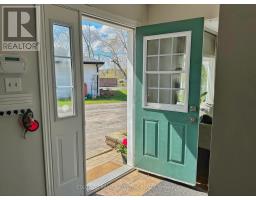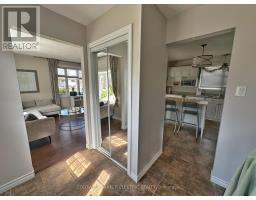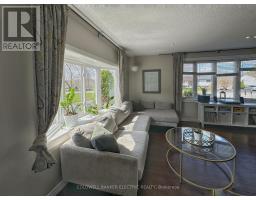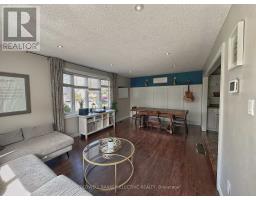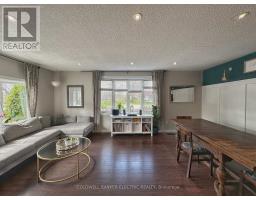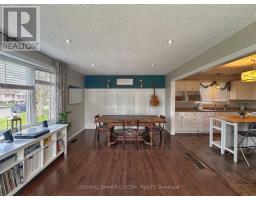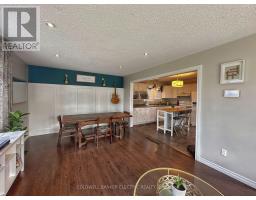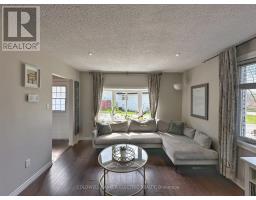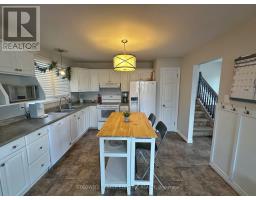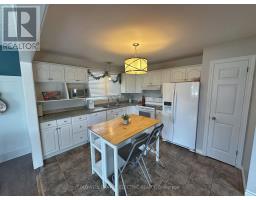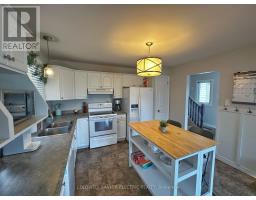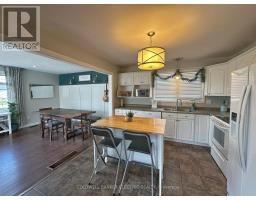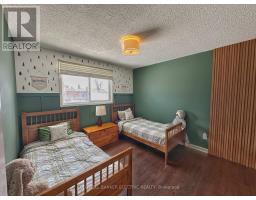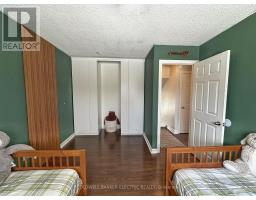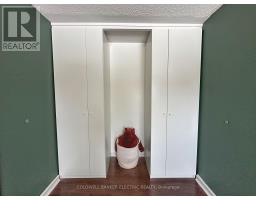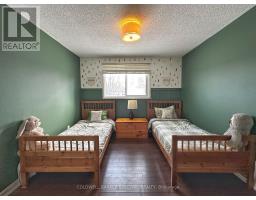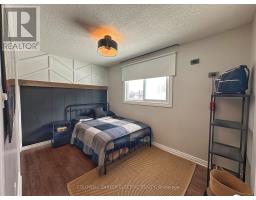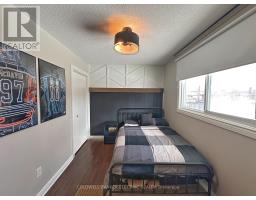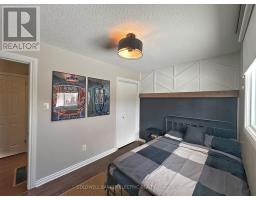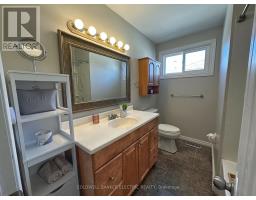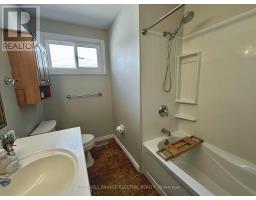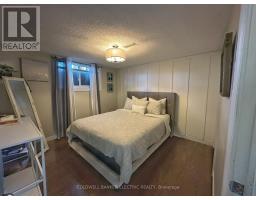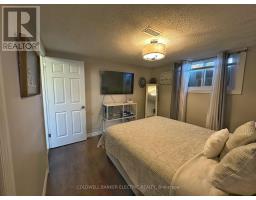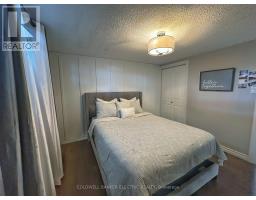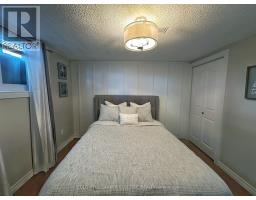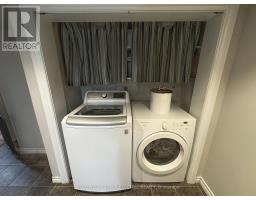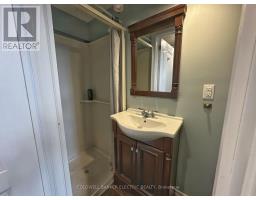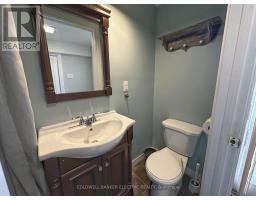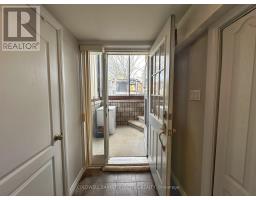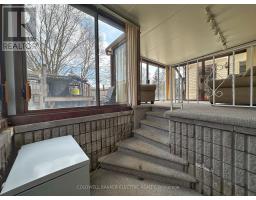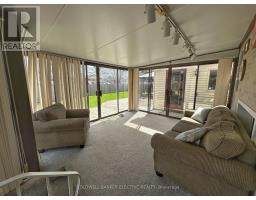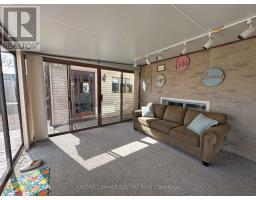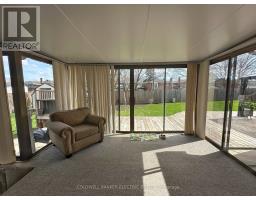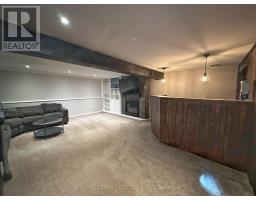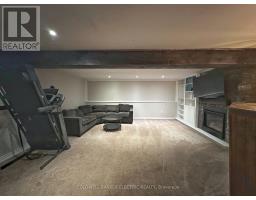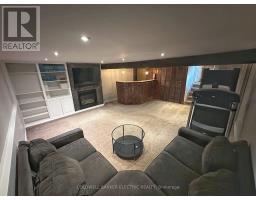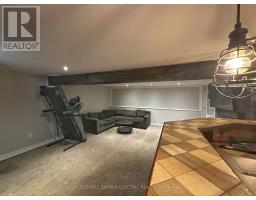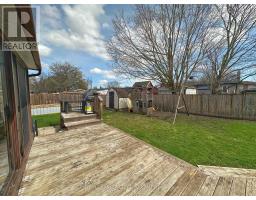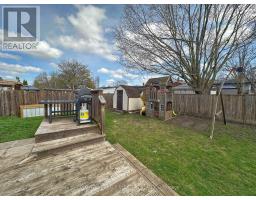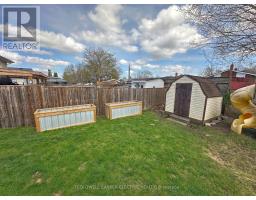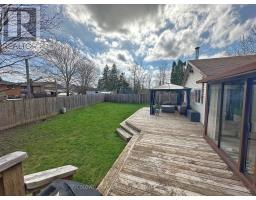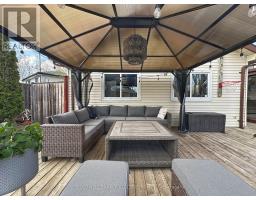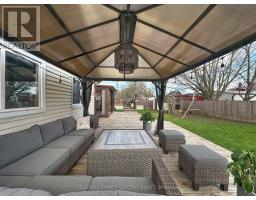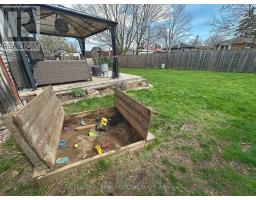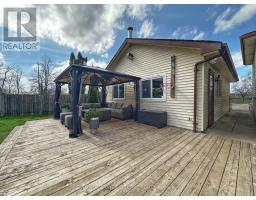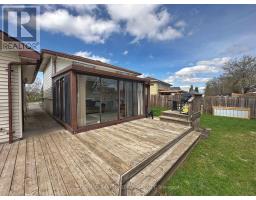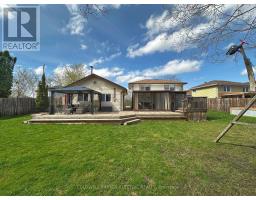3 Bedroom
2 Bathroom
700 - 1100 sqft
Fireplace
Central Air Conditioning
Forced Air
Landscaped
$3,000 Monthly
5 REASONS YOU'LL LOVE THIS HOME - 1) The LOCATION: In Peterborough's Otonabee community, you're walking distance from schools, Costco, and parks, making the location ideal! On the street, the neighbours are a delight! You're on a dead end cul de sac with a street full of life and security, and being at the end, you have the advantage of a large back yard and an extra deep lot! 2) THE GARAGE: Your double-car detached garage features tons of storage space, hydro, and a work bench to make this your choice of a garage for car storage, or fully functional workshop! To round it out, this garage comes equipped with a garage door opener for your vehicle and bonus attic storage above the garage! 3) THE BACKYARD: The spotlight of the property! It's rare to find a home in the city with this much space for the kids, pets, and the whole family. This massive backyard is home to two raised garden beds, a sandbox, a custom deck, your all-glass sunroom, a large metal gazebo with bug screen, a playground and large garden shed! For added utility, the backyard is fully fenced and features a set of drive-through doors for getting larger toys in and out. 4) NATURAL LIGHT: The theme of the inside of this beautiful home is the presence of natural light throughout! Large windows in the bedrooms, a large bay window in living room, windows over the kitchen sink, and floor to ceiling surround windows in the sunroom all contribute to the country-feel of the property. 5) The LAYOUT: Being a side-split, you have minimal stairs to overcome, but have all the benefits of the wide, open concept layout of the main living space. Past the front door, you're greeted by a functional closet to separate the living space from the bedrooms, leaving the living, dining and kitchen open and fluid to host guests - Average Utility costs = $319.50/month. (id:61423)
Property Details
|
MLS® Number
|
X12142089 |
|
Property Type
|
Single Family |
|
Community Name
|
5 West |
|
Amenities Near By
|
Public Transit, Schools, Park |
|
Communication Type
|
High Speed Internet |
|
Community Features
|
School Bus |
|
Features
|
Cul-de-sac, Backs On Greenbelt, Flat Site |
|
Parking Space Total
|
9 |
|
Structure
|
Deck, Shed |
|
View Type
|
City View |
Building
|
Bathroom Total
|
2 |
|
Bedrooms Above Ground
|
2 |
|
Bedrooms Below Ground
|
1 |
|
Bedrooms Total
|
3 |
|
Age
|
31 To 50 Years |
|
Amenities
|
Fireplace(s) |
|
Appliances
|
Water Heater, Blinds, Dryer, Garage Door Opener, Microwave, Hood Fan, Stove, Washer, Refrigerator |
|
Basement Development
|
Finished |
|
Basement Features
|
Walk-up |
|
Basement Type
|
N/a (finished) |
|
Construction Style Attachment
|
Detached |
|
Construction Style Split Level
|
Sidesplit |
|
Cooling Type
|
Central Air Conditioning |
|
Exterior Finish
|
Vinyl Siding, Brick |
|
Fire Protection
|
Smoke Detectors |
|
Fireplace Present
|
Yes |
|
Fireplace Total
|
1 |
|
Fireplace Type
|
Insert |
|
Flooring Type
|
Laminate, Tile |
|
Foundation Type
|
Concrete |
|
Heating Fuel
|
Natural Gas |
|
Heating Type
|
Forced Air |
|
Size Interior
|
700 - 1100 Sqft |
|
Type
|
House |
|
Utility Water
|
Municipal Water |
Parking
Land
|
Acreage
|
No |
|
Fence Type
|
Fully Fenced, Fenced Yard |
|
Land Amenities
|
Public Transit, Schools, Park |
|
Landscape Features
|
Landscaped |
|
Sewer
|
Sanitary Sewer |
|
Size Depth
|
182 Ft ,10 In |
|
Size Frontage
|
42 Ft ,10 In |
|
Size Irregular
|
42.9 X 182.9 Ft |
|
Size Total Text
|
42.9 X 182.9 Ft|under 1/2 Acre |
Rooms
| Level |
Type |
Length |
Width |
Dimensions |
|
Basement |
Recreational, Games Room |
1 m |
1 m |
1 m x 1 m |
|
Lower Level |
Primary Bedroom |
1 m |
1 m |
1 m x 1 m |
|
Lower Level |
Bathroom |
1 m |
1 m |
1 m x 1 m |
|
Lower Level |
Laundry Room |
1 m |
1 m |
1 m x 1 m |
|
Main Level |
Living Room |
1 m |
1 m |
1 m x 1 m |
|
Main Level |
Dining Room |
1 m |
1 m |
1 m x 1 m |
|
Main Level |
Kitchen |
1 m |
1 m |
1 m x 1 m |
|
Upper Level |
Bedroom 2 |
1 m |
1 m |
1 m x 1 m |
|
Upper Level |
Bedroom 3 |
1 m |
1 m |
1 m x 1 m |
|
Upper Level |
Bathroom |
1 m |
1 m |
1 m x 1 m |
Utilities
|
Cable
|
Available |
|
Sewer
|
Installed |
https://www.realtor.ca/real-estate/28298232/843-orpington-road-peterborough-south-west-5-west
















