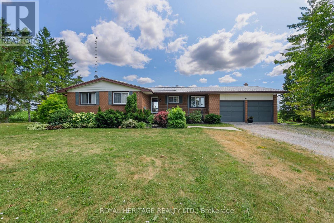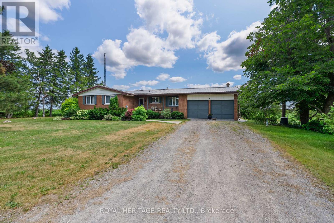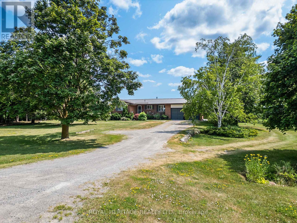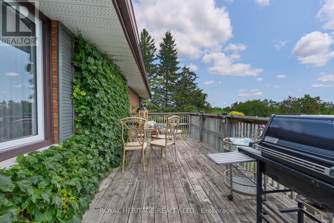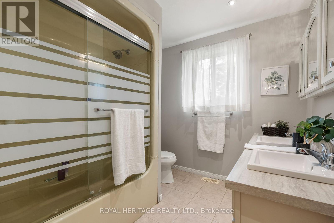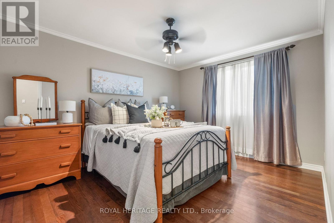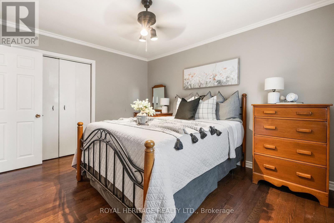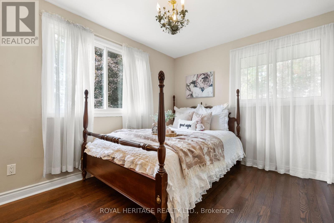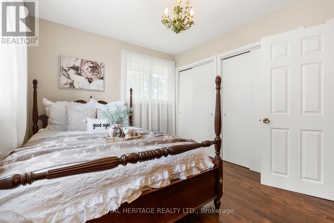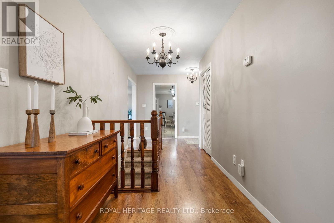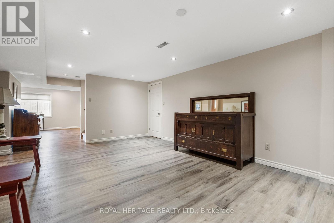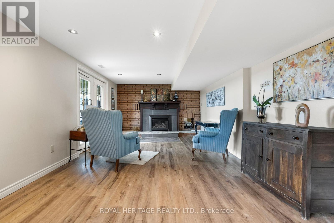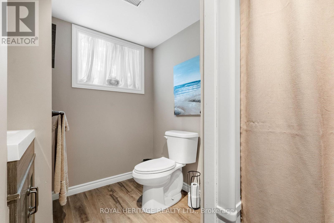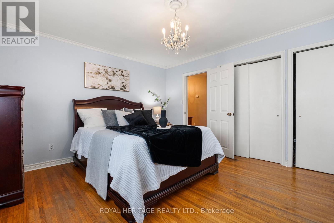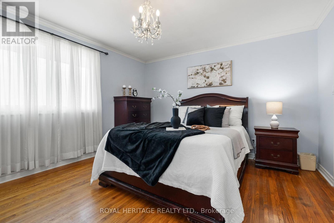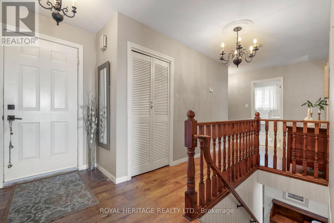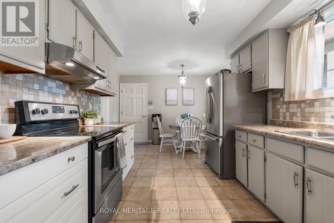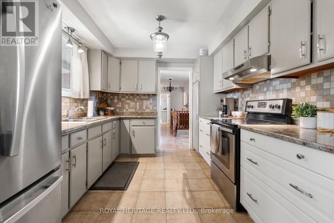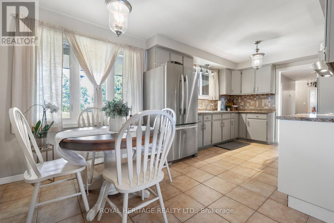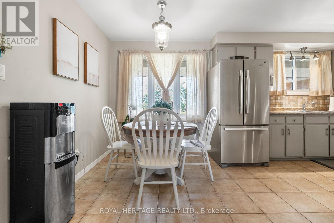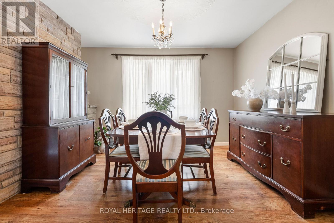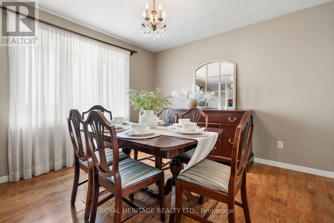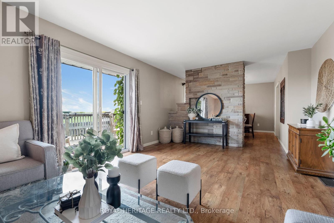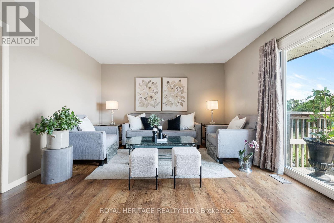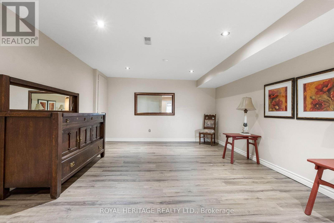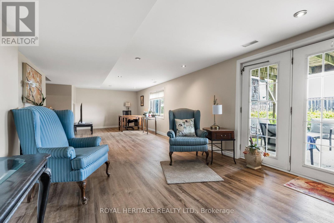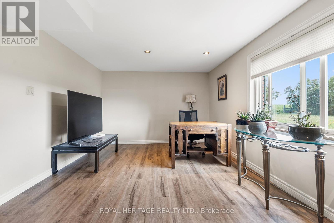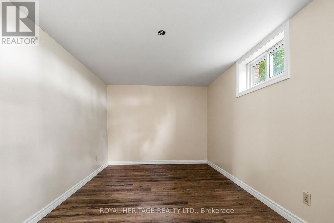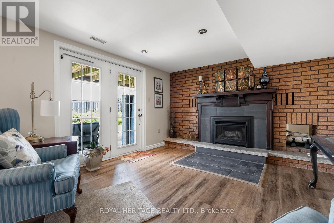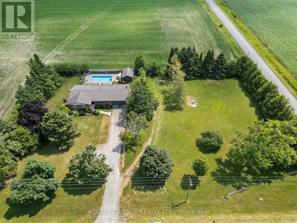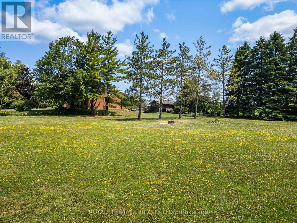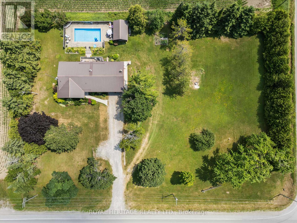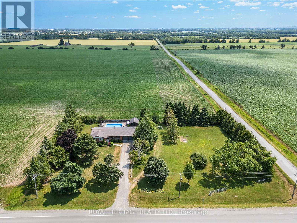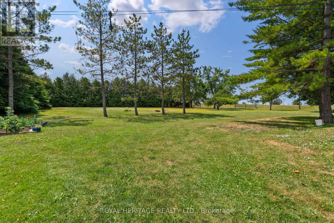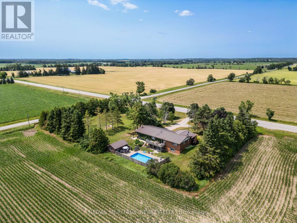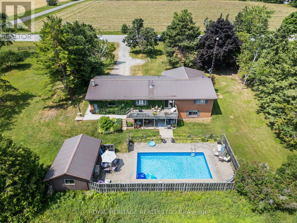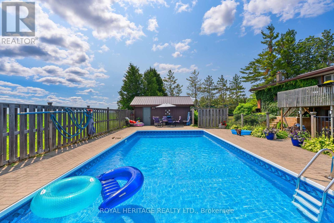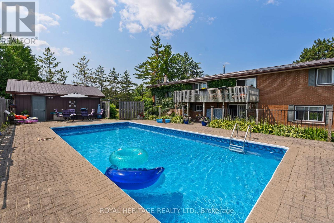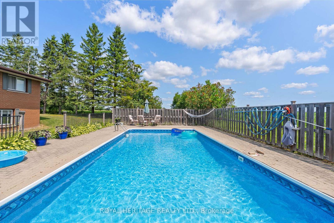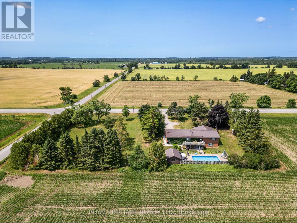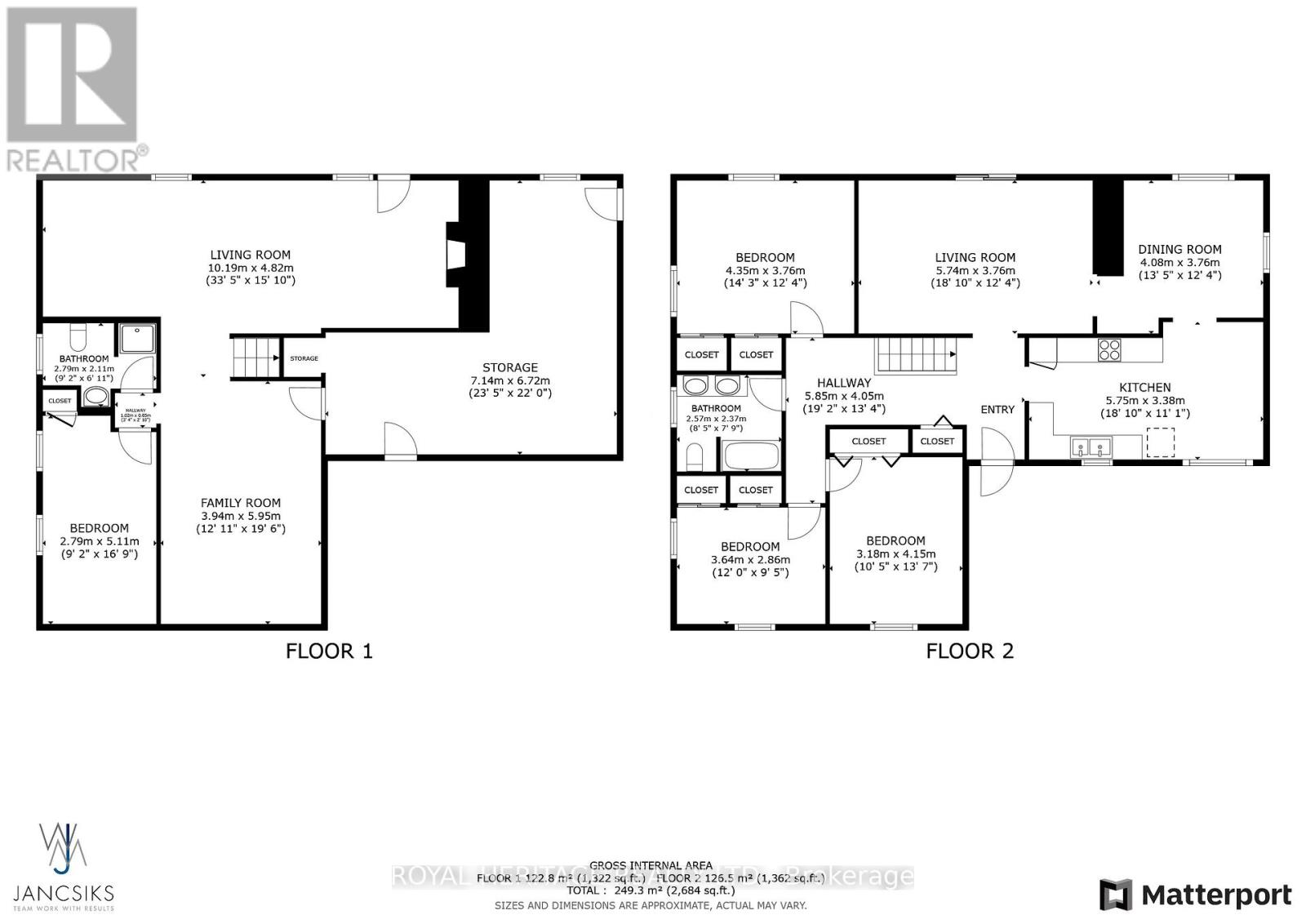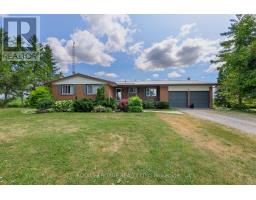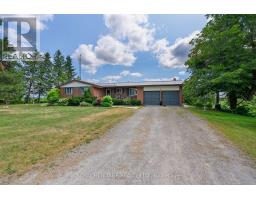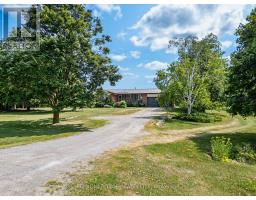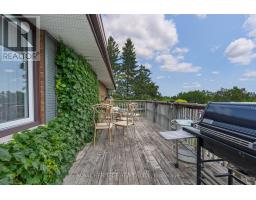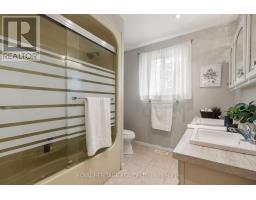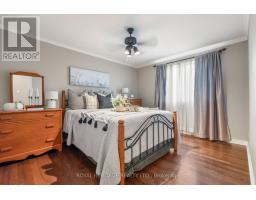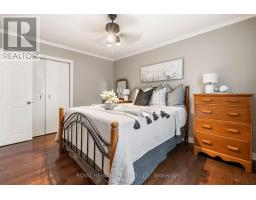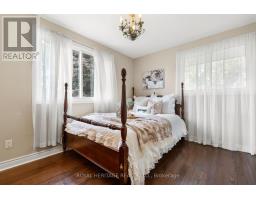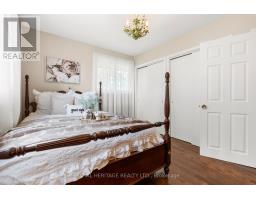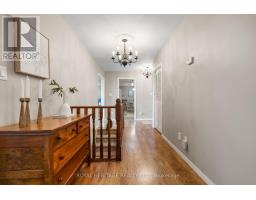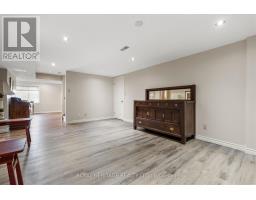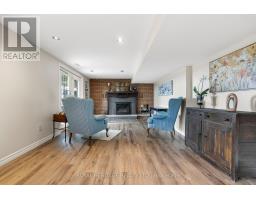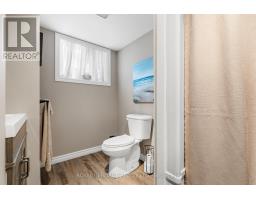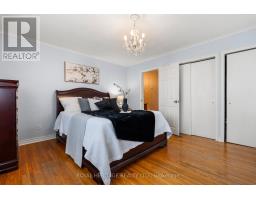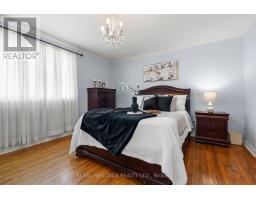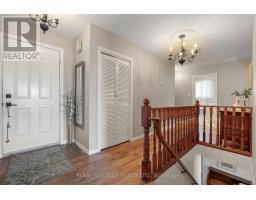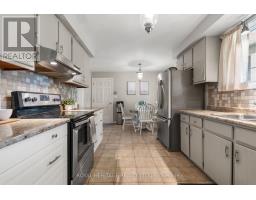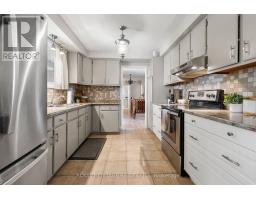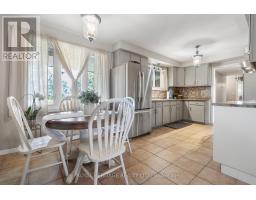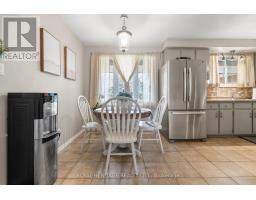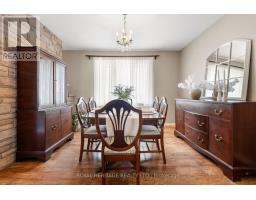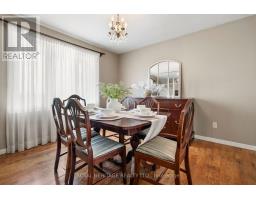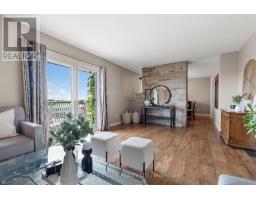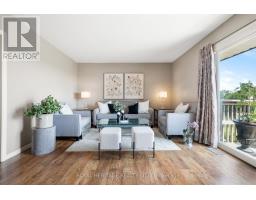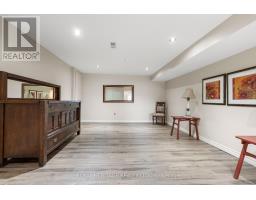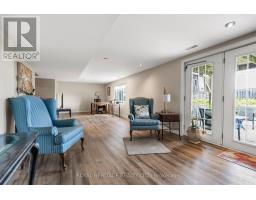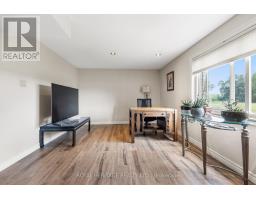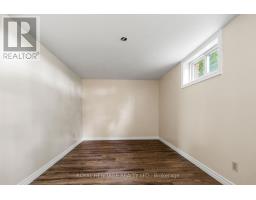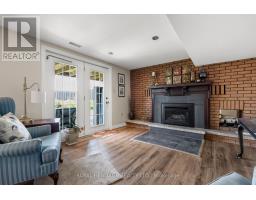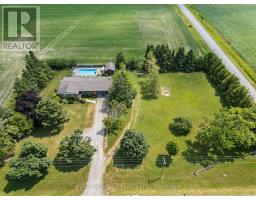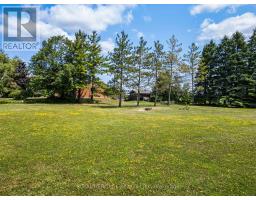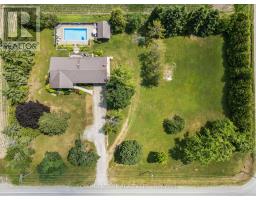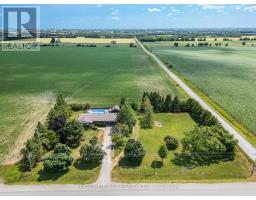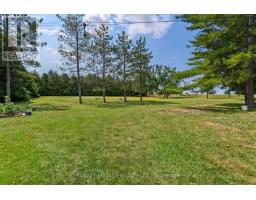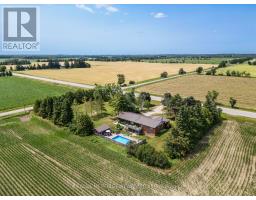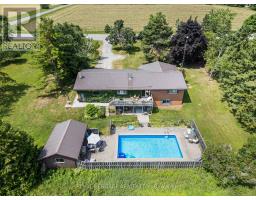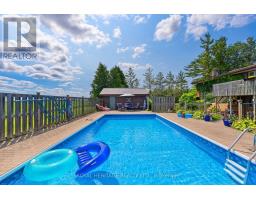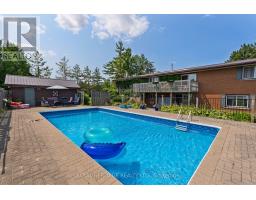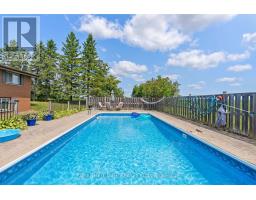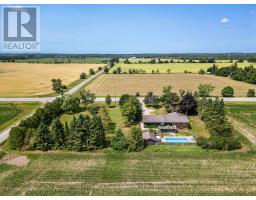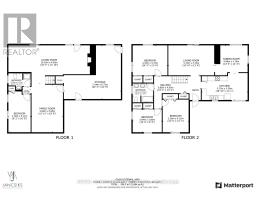4 Bedroom
2 Bathroom
1100 - 1500 sqft
Raised Bungalow
Fireplace
Inground Pool
Forced Air
$899,900
Welcome to your country retreat with Backyard Oasis! Beautifully maintained brick bungalow set on a private and spacious 1.6-acre lot in charming Oakwood, just 10 minutes from Lindsay and a little over an hour northeast of Toronto. This home perfectly blends peaceful country living with modern upgrades and summer-ready outdoor space! Step inside to a bright and inviting main level featuring 3 generous bedrooms and a walk-out from the living room to a large deck overlooking your 16x32 ft in-ground pool - a true summer paradise surrounded by lush perennial gardens and wide-open views. The fully renovated lower level offers even more living space with a fresh, modern finish ideal for extended family, entertaining, or relaxing evenings. Enjoy a cozy gas fireplace, spacious rec room, an extra bedroom, a 3-piece bath, and convenient walk-out to a lower patio & pool deck. There's also a cold cellar, laundry/utility room, and interior access to the double garage from both the basement and kitchen. Additional features include a powered workshop/shed, ideal for pool house, hobbies or storage. Don't miss your chance to call this move-in ready home yours + welcoming atmosphere of a tight-knit rural community!! 844 Eldon Road offers the Kawartha lifestyle you've been waiting for! (id:61423)
Property Details
|
MLS® Number
|
X12267840 |
|
Property Type
|
Single Family |
|
Community Name
|
Mariposa |
|
Amenities Near By
|
Place Of Worship |
|
Community Features
|
Community Centre |
|
Features
|
Level |
|
Parking Space Total
|
12 |
|
Pool Type
|
Inground Pool |
|
View Type
|
View |
Building
|
Bathroom Total
|
2 |
|
Bedrooms Above Ground
|
4 |
|
Bedrooms Total
|
4 |
|
Age
|
51 To 99 Years |
|
Appliances
|
Central Vacuum, Dryer, Stove, Washer, Window Coverings, Refrigerator |
|
Architectural Style
|
Raised Bungalow |
|
Basement Development
|
Finished |
|
Basement Features
|
Walk Out |
|
Basement Type
|
N/a (finished) |
|
Construction Style Attachment
|
Detached |
|
Exterior Finish
|
Brick |
|
Fireplace Present
|
Yes |
|
Fireplace Total
|
1 |
|
Foundation Type
|
Poured Concrete |
|
Heating Fuel
|
Natural Gas |
|
Heating Type
|
Forced Air |
|
Stories Total
|
1 |
|
Size Interior
|
1100 - 1500 Sqft |
|
Type
|
House |
|
Utility Water
|
Drilled Well |
Parking
Land
|
Acreage
|
No |
|
Land Amenities
|
Place Of Worship |
|
Sewer
|
Septic System |
|
Size Depth
|
200 Ft |
|
Size Frontage
|
300 Ft |
|
Size Irregular
|
300 X 200 Ft |
|
Size Total Text
|
300 X 200 Ft|1/2 - 1.99 Acres |
|
Zoning Description
|
A1 |
Rooms
| Level |
Type |
Length |
Width |
Dimensions |
|
Lower Level |
Utility Room |
6.7 m |
3.13 m |
6.7 m x 3.13 m |
|
Lower Level |
Bedroom 4 |
5.07 m |
2.7 m |
5.07 m x 2.7 m |
|
Lower Level |
Family Room |
10 m |
3.73 m |
10 m x 3.73 m |
|
Lower Level |
Games Room |
5.84 m |
3.95 m |
5.84 m x 3.95 m |
|
Lower Level |
Laundry Room |
7.08 m |
2.94 m |
7.08 m x 2.94 m |
|
Main Level |
Kitchen |
5.7 m |
3.4 m |
5.7 m x 3.4 m |
|
Main Level |
Dining Room |
3.45 m |
3.4 m |
3.45 m x 3.4 m |
|
Main Level |
Living Room |
5.8 m |
3.8 m |
5.8 m x 3.8 m |
|
Main Level |
Primary Bedroom |
4.3 m |
3.8 m |
4.3 m x 3.8 m |
|
Main Level |
Bedroom 2 |
4.12 m |
3.25 m |
4.12 m x 3.25 m |
|
Main Level |
Bedroom 3 |
3.7 m |
2.95 m |
3.7 m x 2.95 m |
Utilities
|
Cable
|
Available |
|
Electricity
|
Installed |
https://www.realtor.ca/real-estate/28569033/844-eldon-road-kawartha-lakes-mariposa-mariposa
