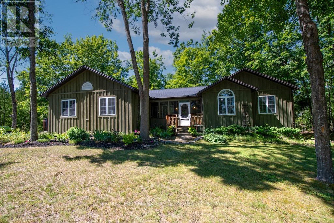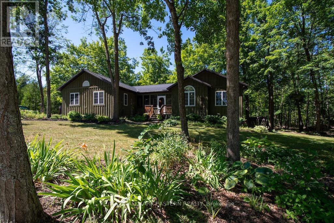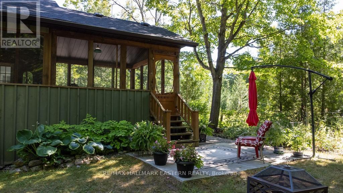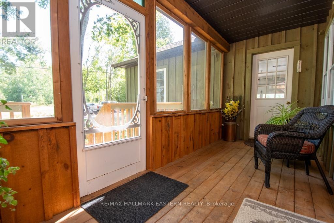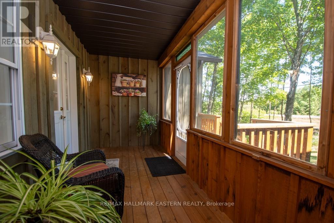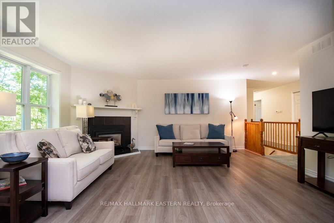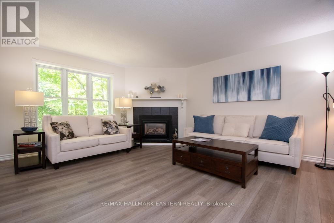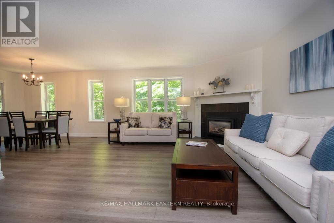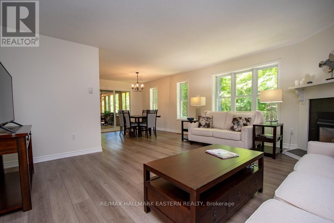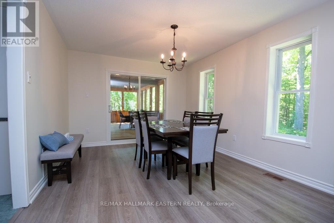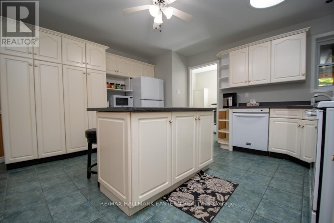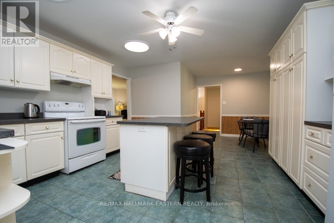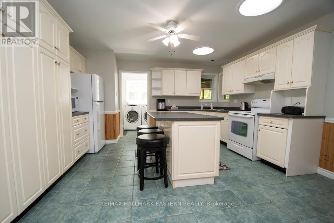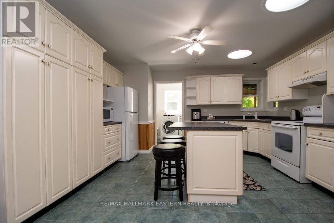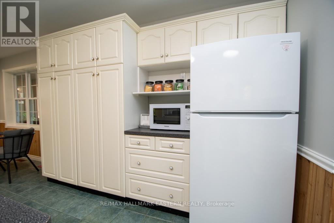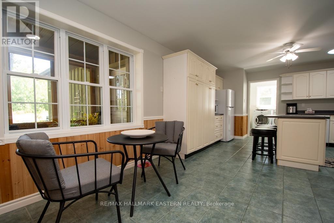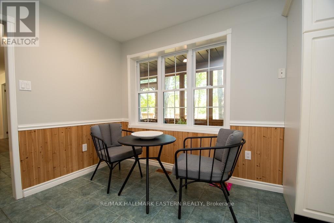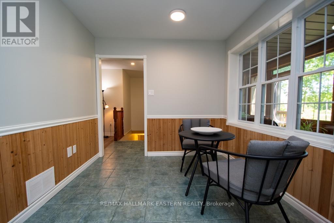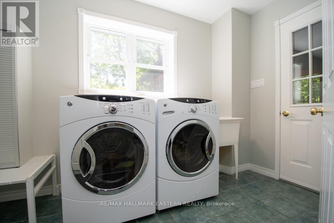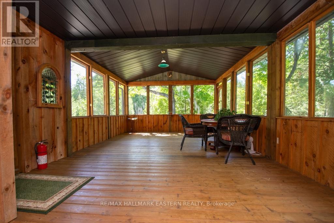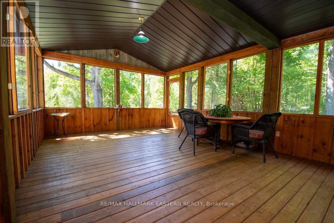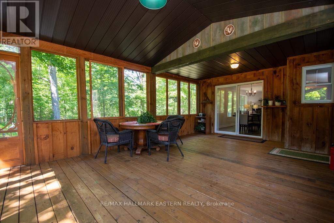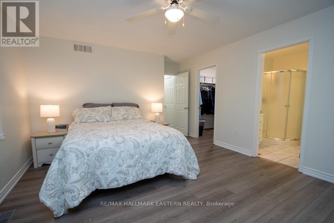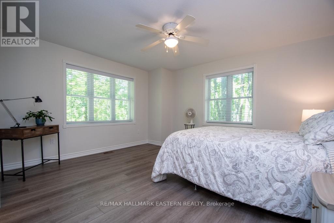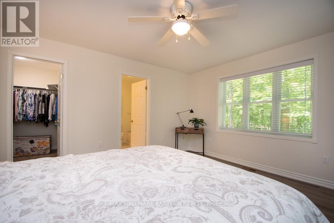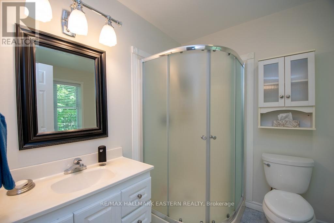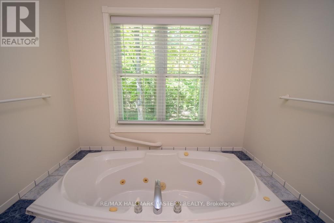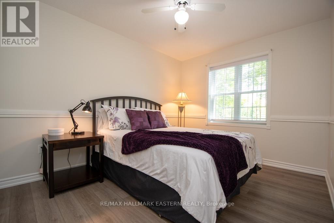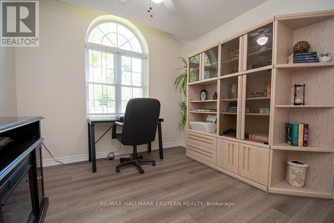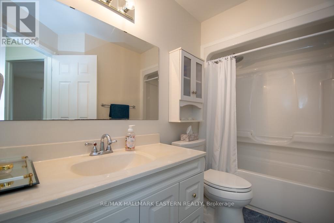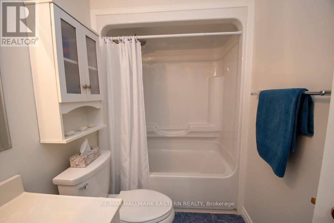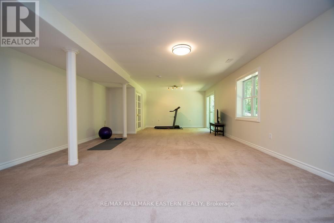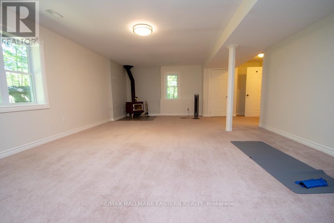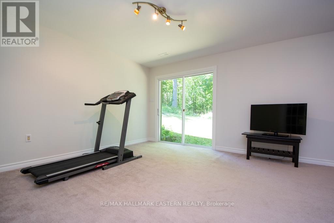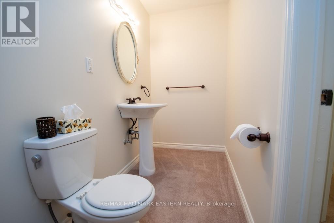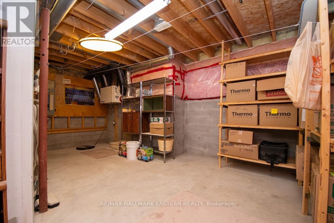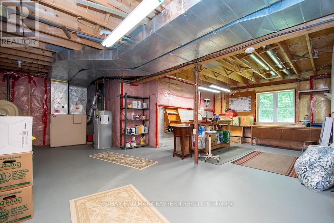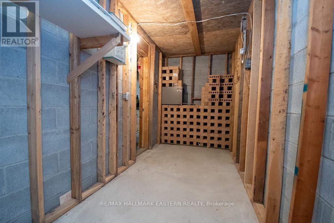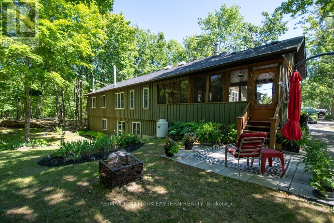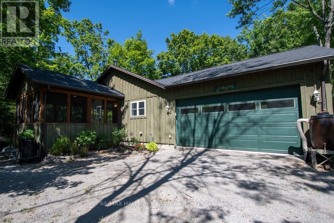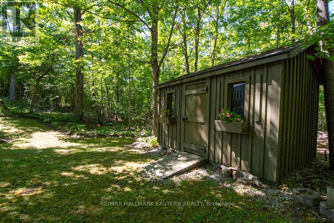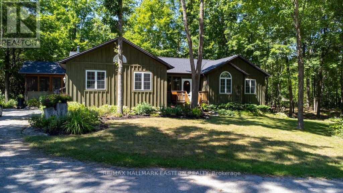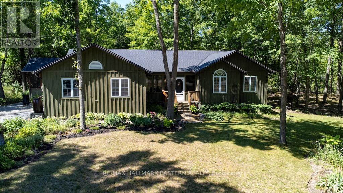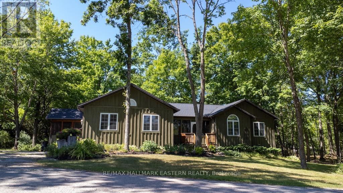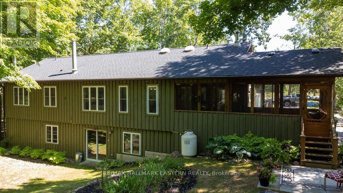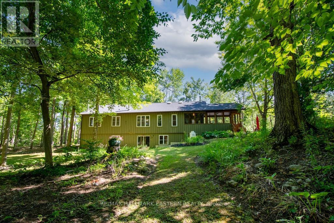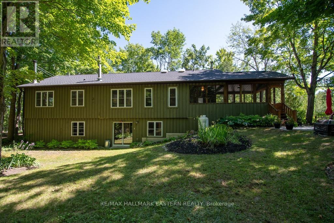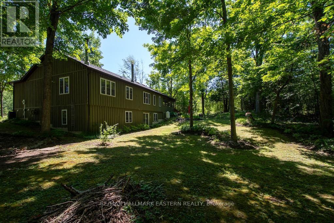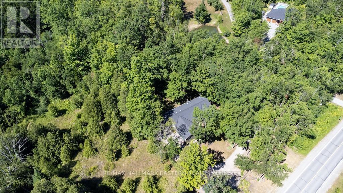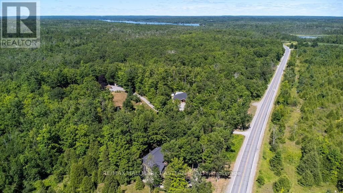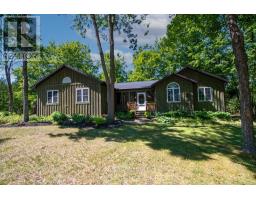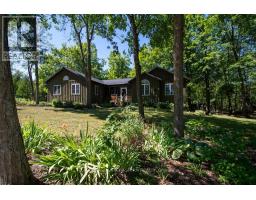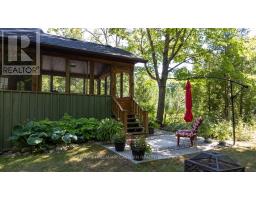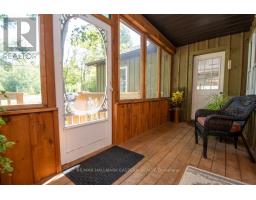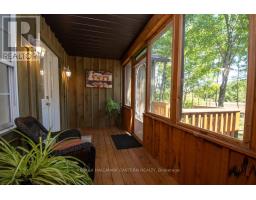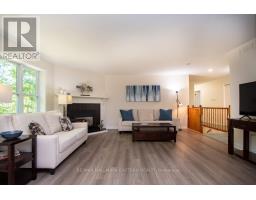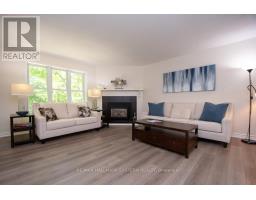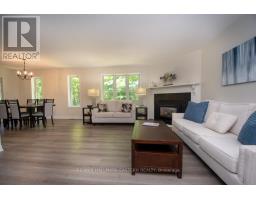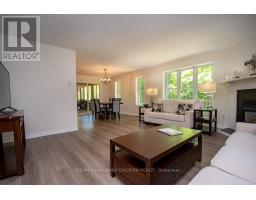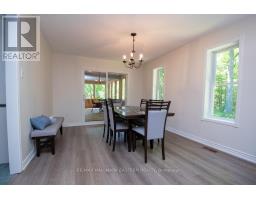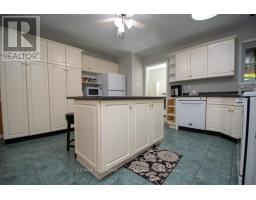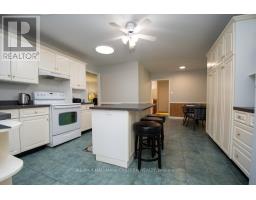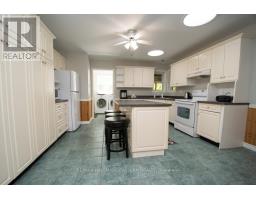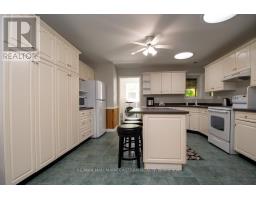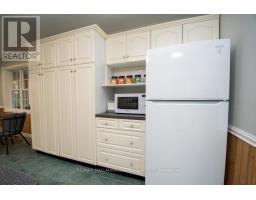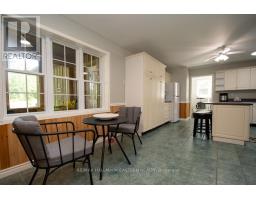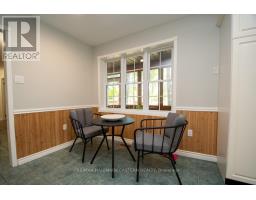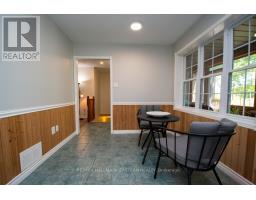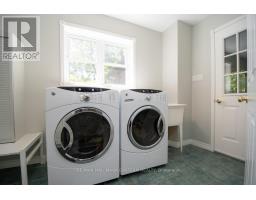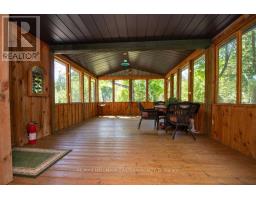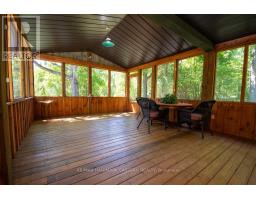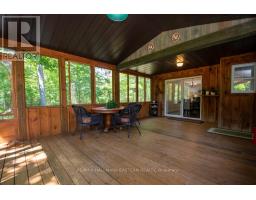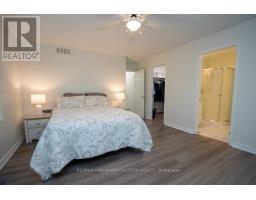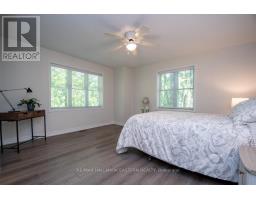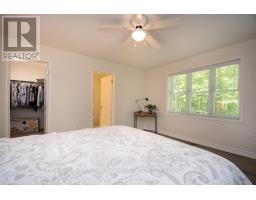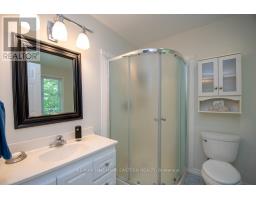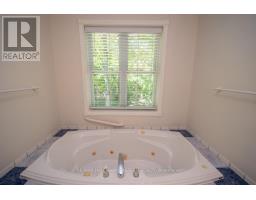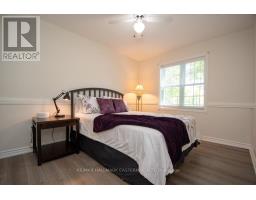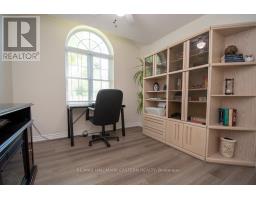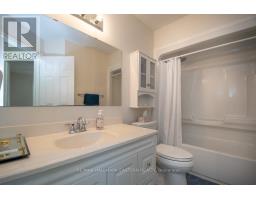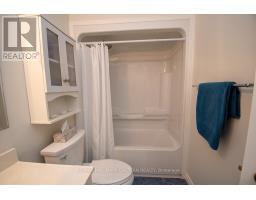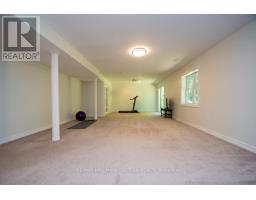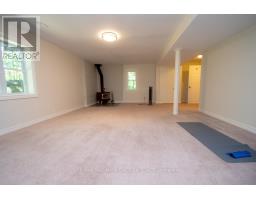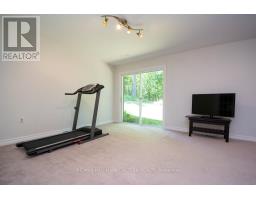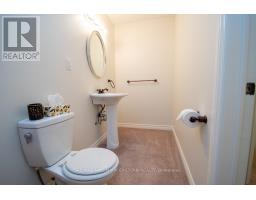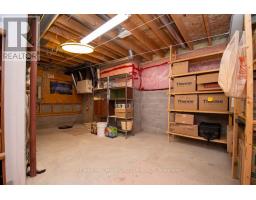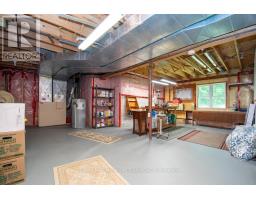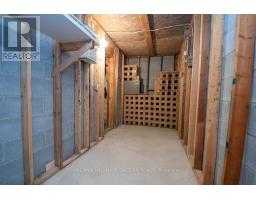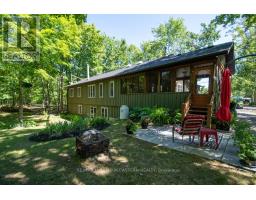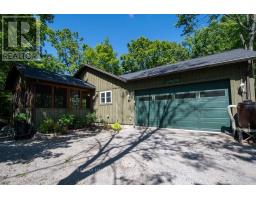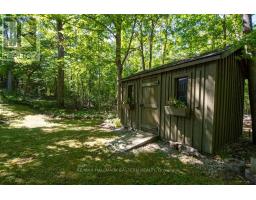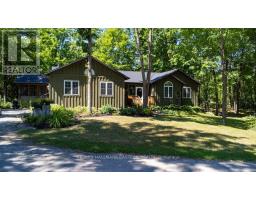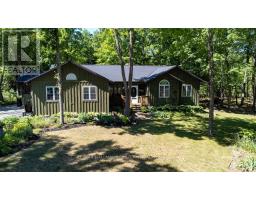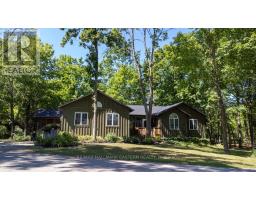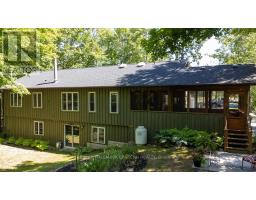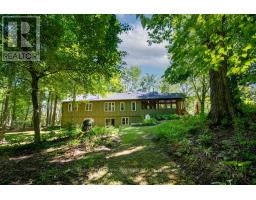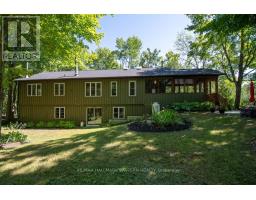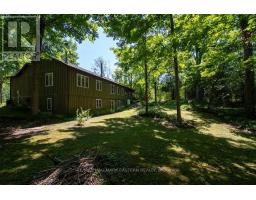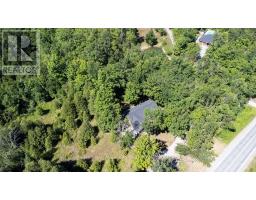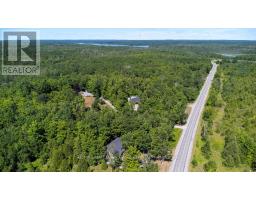Contact Us: 705-927-2774 | Email
845 Lakehurst Road Trent Lakes, Ontario K9J 6X2
3 Bedroom
3 Bathroom
1500 - 2000 sqft
Bungalow
Fireplace
Forced Air
Landscaped
$699,900
This 1,713 sq. ft. bungalow is situated on a very private 1 acre lot surrounded by mature trees & beautifully landscaped gardens. The 3+ bedroom, 3 bathroom home features a finished walk-out basement, lovely front covered porch & walk-out to a beautiful 22 x 14 screened in sunroom. Large eat-in kitchen with island, 2 fireplaces ( wood and propane), a newer garden shed, an attached 2 car garage, main floor laundry, newer flooring on the main level and a new roof in 2018. The master features an ensuite & large walk-in closet. The home is in very close proximity to Sandy Lake and Sandy Beach. (id:61423)
Property Details
| MLS® Number | X12303103 |
| Property Type | Single Family |
| Community Name | Trent Lakes |
| Amenities Near By | Beach, Golf Nearby, Schools |
| Community Features | School Bus |
| Easement | Right Of Way |
| Features | Level Lot, Wooded Area, Level |
| Parking Space Total | 8 |
| Structure | Patio(s), Porch, Shed |
Building
| Bathroom Total | 3 |
| Bedrooms Above Ground | 3 |
| Bedrooms Total | 3 |
| Amenities | Fireplace(s) |
| Appliances | Garage Door Opener Remote(s), Central Vacuum, Water Treatment, Dishwasher, Dryer, Water Heater, Microwave, Stove, Washer, Window Coverings, Refrigerator |
| Architectural Style | Bungalow |
| Basement Development | Finished |
| Basement Features | Walk Out |
| Basement Type | Full (finished) |
| Construction Style Attachment | Detached |
| Exterior Finish | Wood |
| Fireplace Present | Yes |
| Fireplace Total | 2 |
| Foundation Type | Concrete |
| Half Bath Total | 1 |
| Heating Fuel | Oil |
| Heating Type | Forced Air |
| Stories Total | 1 |
| Size Interior | 1500 - 2000 Sqft |
| Type | House |
| Utility Water | Dug Well |
Parking
| Attached Garage | |
| Garage |
Land
| Acreage | No |
| Land Amenities | Beach, Golf Nearby, Schools |
| Landscape Features | Landscaped |
| Sewer | Septic System |
| Size Depth | 250 Ft ,1 In |
| Size Frontage | 168 Ft ,1 In |
| Size Irregular | 168.1 X 250.1 Ft |
| Size Total Text | 168.1 X 250.1 Ft|1/2 - 1.99 Acres |
| Zoning Description | Rural Residential |
Rooms
| Level | Type | Length | Width | Dimensions |
|---|---|---|---|---|
| Lower Level | Family Room | 10.31 m | 6.34 m | 10.31 m x 6.34 m |
| Lower Level | Bathroom | 3.36 m | 1.09 m | 3.36 m x 1.09 m |
| Main Level | Living Room | 4.54 m | 5.18 m | 4.54 m x 5.18 m |
| Main Level | Dining Room | 3.48 m | 3.37 m | 3.48 m x 3.37 m |
| Main Level | Kitchen | 4.3 m | 4.49 m | 4.3 m x 4.49 m |
| Main Level | Eating Area | 2.27 m | 2.68 m | 2.27 m x 2.68 m |
| Main Level | Laundry Room | 1.9 m | 3.49 m | 1.9 m x 3.49 m |
| Main Level | Sunroom | 6.9 m | 4.31 m | 6.9 m x 4.31 m |
| Main Level | Primary Bedroom | 3.97 m | 5.19 m | 3.97 m x 5.19 m |
| Main Level | Bedroom | 3 m | 3.73 m | 3 m x 3.73 m |
| Main Level | Bedroom | 2.87 m | 3.94 m | 2.87 m x 3.94 m |
| Main Level | Bathroom | 2.9 m | 1.93 m | 2.9 m x 1.93 m |
Utilities
| Electricity | Installed |
https://www.realtor.ca/real-estate/28644388/845-lakehurst-road-trent-lakes-trent-lakes
Interested?
Contact us for more information
