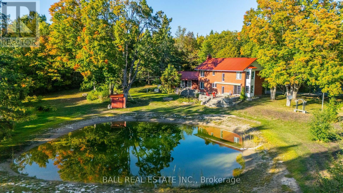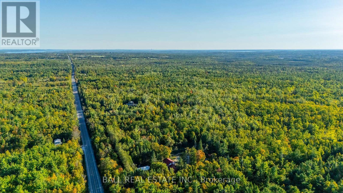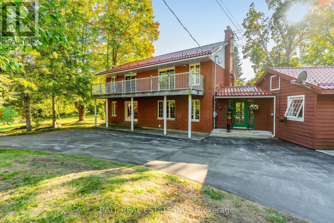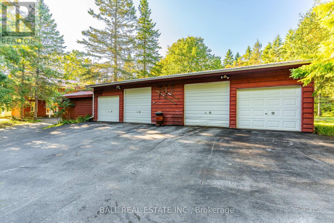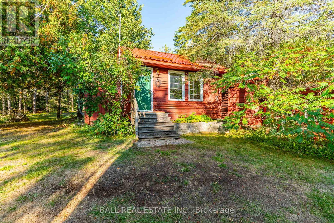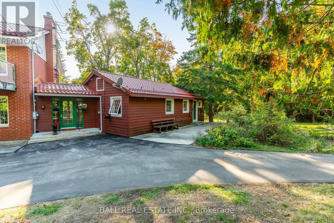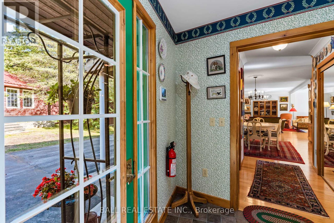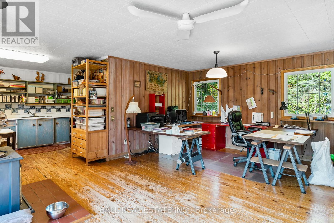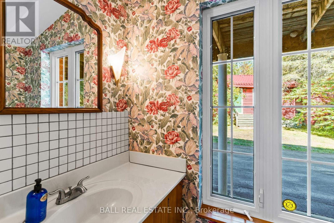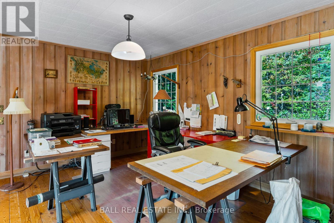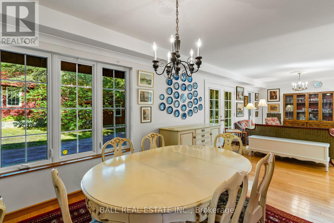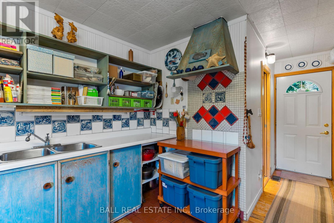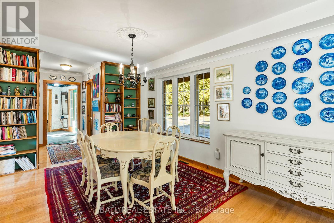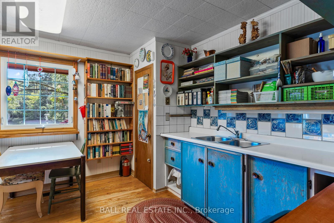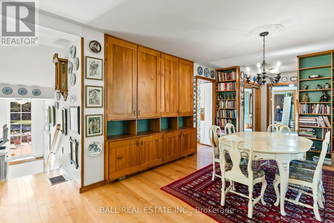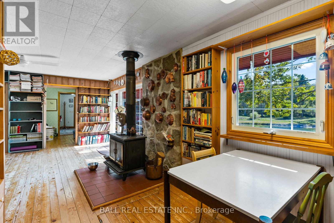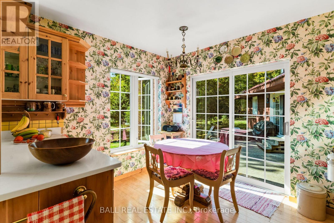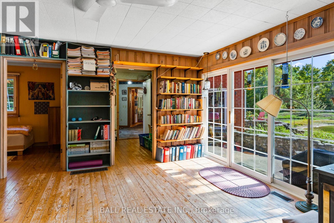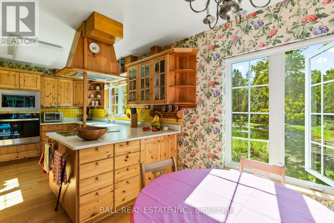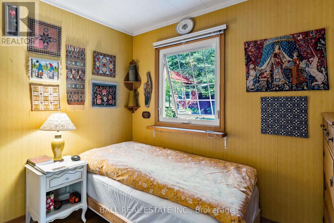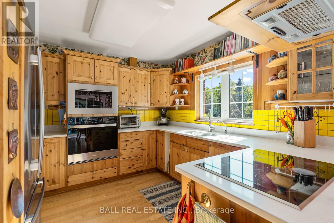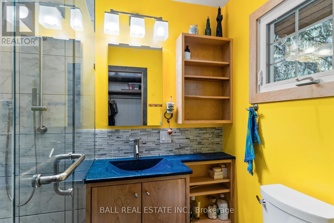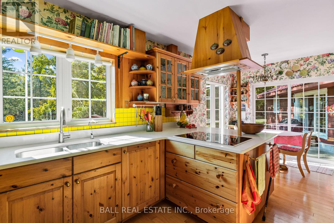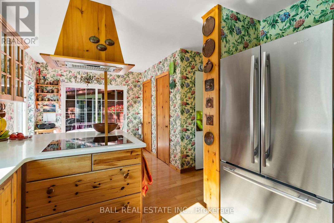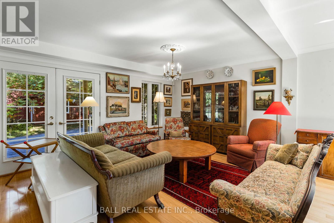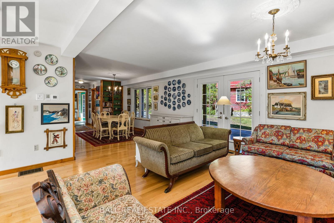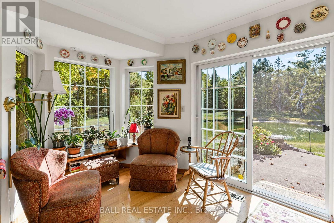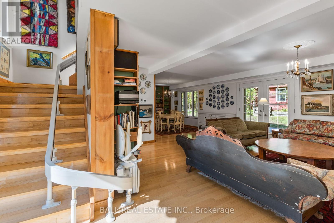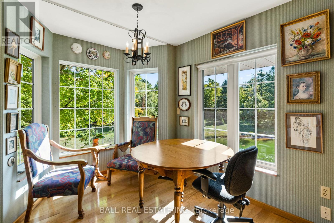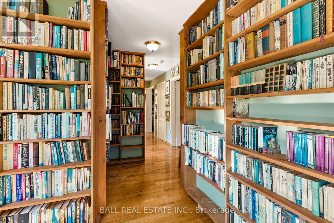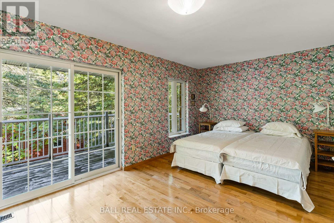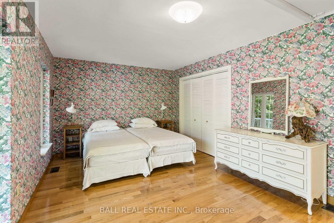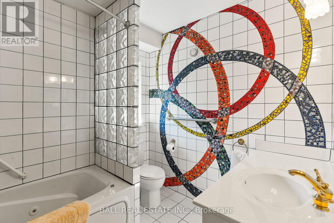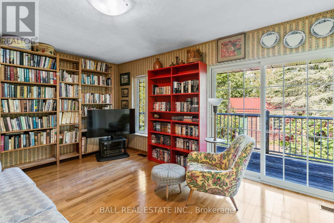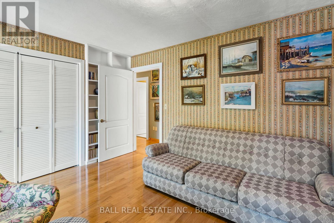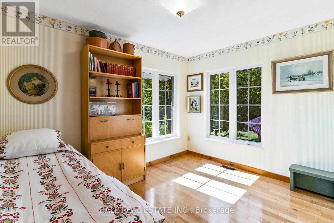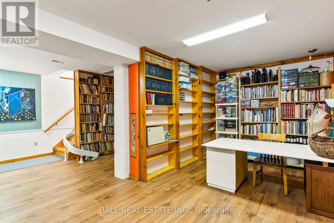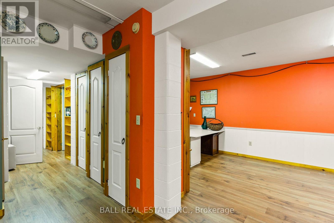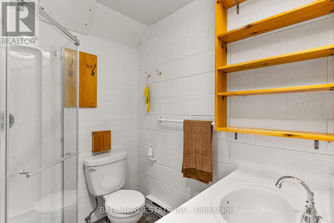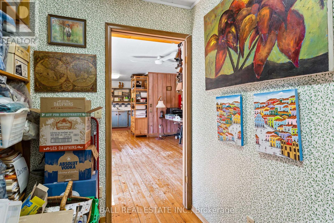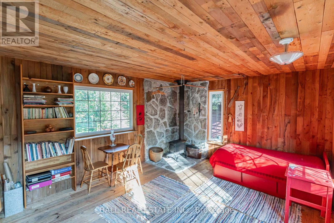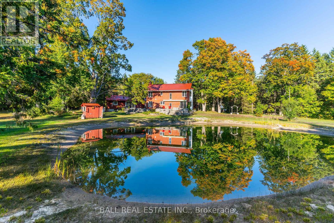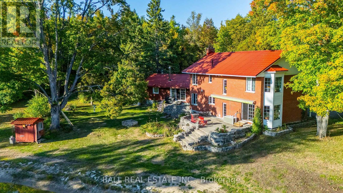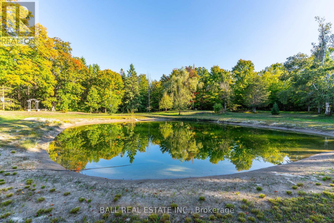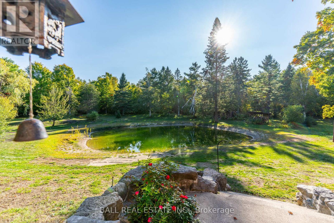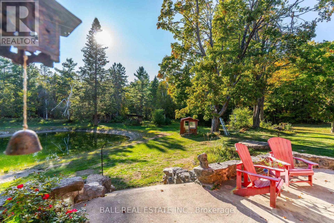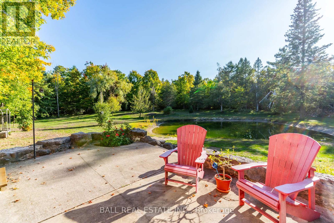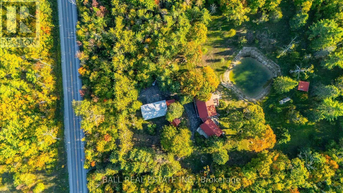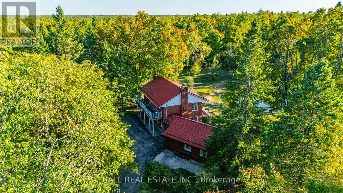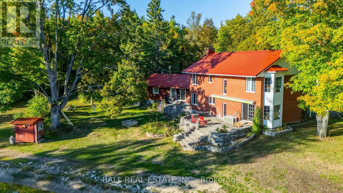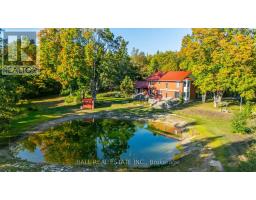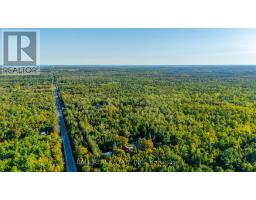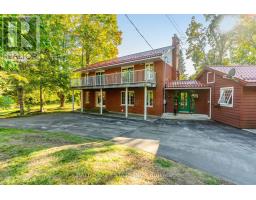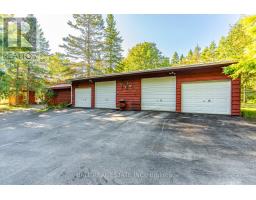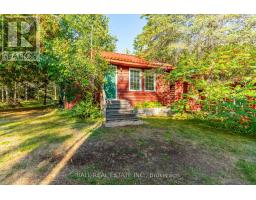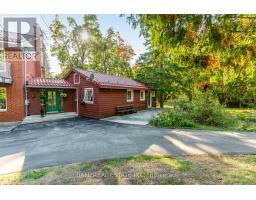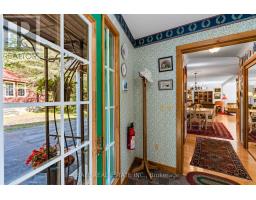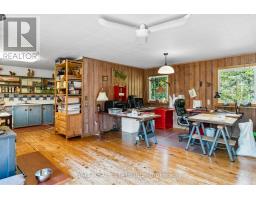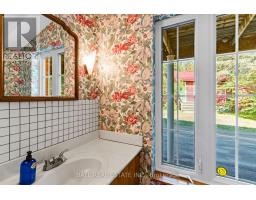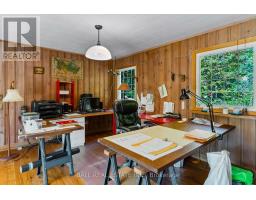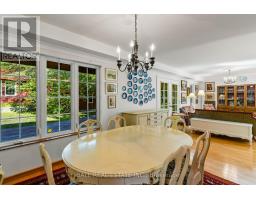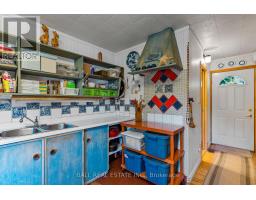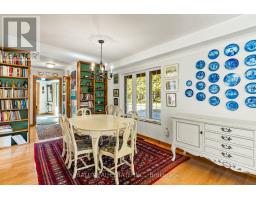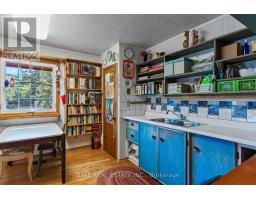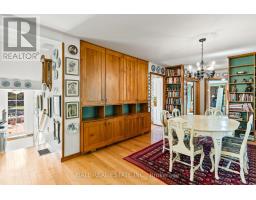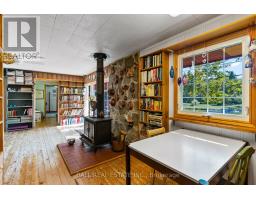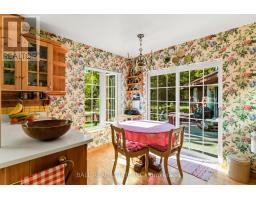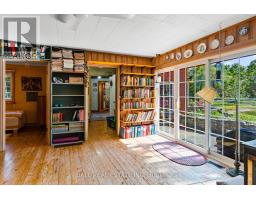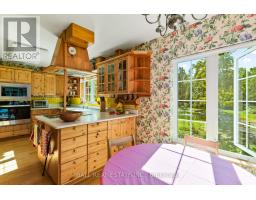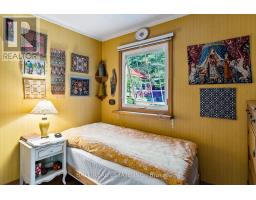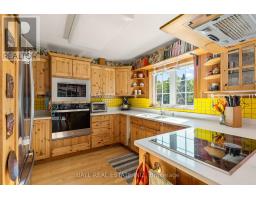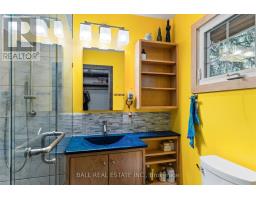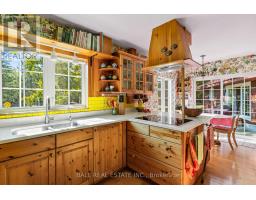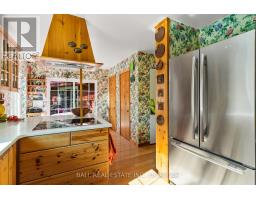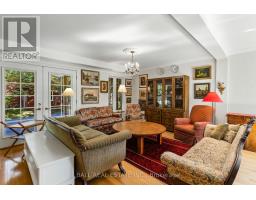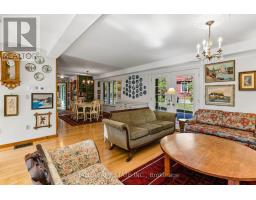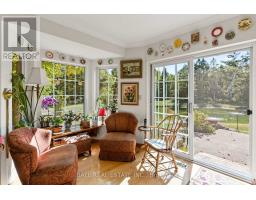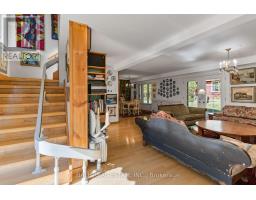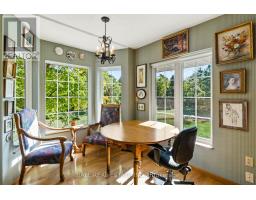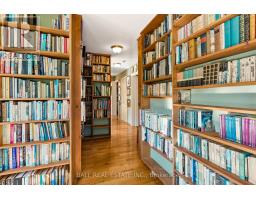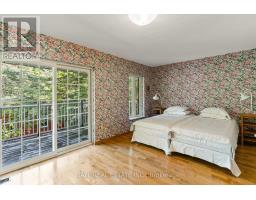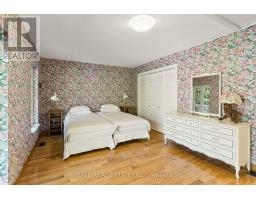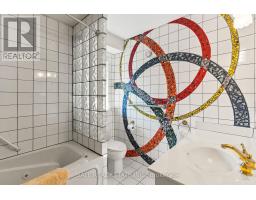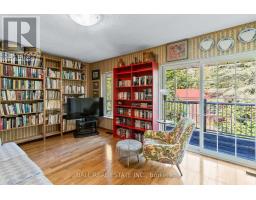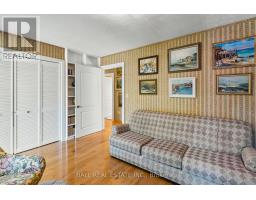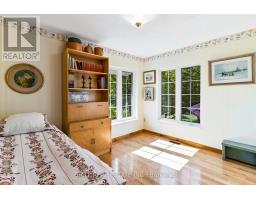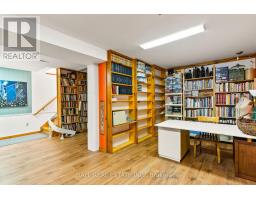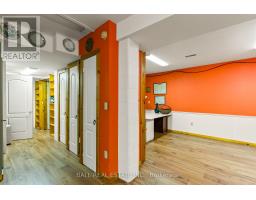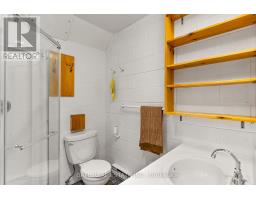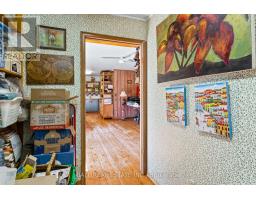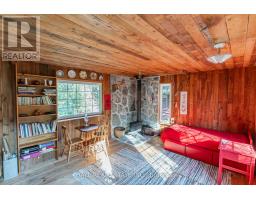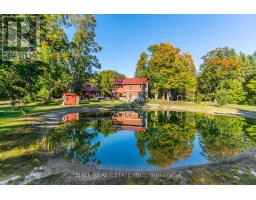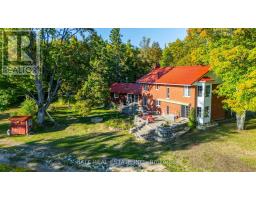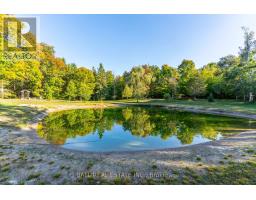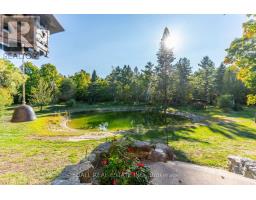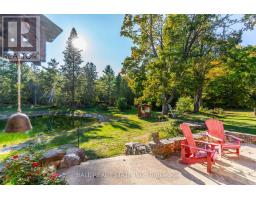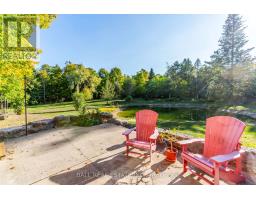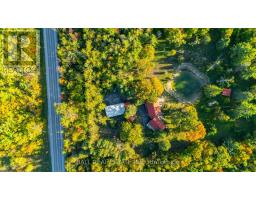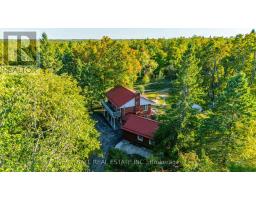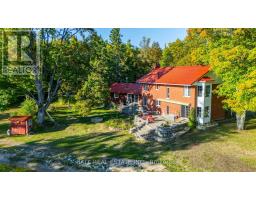4 Bedroom
4 Bathroom
2500 - 3000 sqft
Fireplace
Central Air Conditioning, Ventilation System
Forced Air
Acreage
$899,900
Just minutes from Bobcaygeon, this extraordinary property offers the perfect blend of privacy, space, and lifestyle. Set on 47 acres of natural beauty with a pond and private trails, its a dream come true for outdoor enthusiasts, families, or anyone seeking their own private retreat. The 1995 custom brick 2-storey home is filled with natural light, thanks to its beautiful windows and open views. Designed for family living, it includes a full in-law suite ideal for multi-generational living or hosting guests. The main floor features spacious open-concept living and dining rooms with built-ins, a powder room, and a cozy sitting area with patio doors overlooking the pond. The kitchen offers plenty of space to gather, complete with eat-in area and walk-out to the back patio. Upstairs, you'll find three generous bedrooms, a 4pc bath, and a gorgeous office/library with more picture-perfect views. The basement provides a large rec room, storage galore, laundry, a 3pc bathroom, and a walk-up to the backyard. Attached to the main home is the original 1960s cottage, seamlessly blending history and charm. This secondary dwelling includes an open-concept living area with wood stove, an additional bedroom, and a renovated 3pc bath a perfect guest suite or rental opportunity. Step outside to discover a property built for both relaxation and function: a detached 4-car garage with paved driveway, a cedar bunkie for guests or kids, and wide-open acreage ready to explore. With a drilled well, septic system, metal roof and Generac backup, this home offers peace of mind and low-maintenance living. Whether you're looking for a private family retreat, a multi-dwelling investment, or simply the space to live life your way, this 47-acre property delivers it all. (id:61423)
Property Details
|
MLS® Number
|
X12410626 |
|
Property Type
|
Single Family |
|
Community Name
|
Bobcaygeon |
|
Amenities Near By
|
Ski Area |
|
Easement
|
Unknown |
|
Equipment Type
|
Propane Tank |
|
Features
|
Wooded Area, Level, Carpet Free, Sump Pump, In-law Suite |
|
Parking Space Total
|
24 |
|
Rental Equipment Type
|
Propane Tank |
|
Structure
|
Deck, Patio(s), Shed |
|
View Type
|
View |
Building
|
Bathroom Total
|
4 |
|
Bedrooms Above Ground
|
4 |
|
Bedrooms Total
|
4 |
|
Age
|
31 To 50 Years |
|
Appliances
|
Garage Door Opener Remote(s), Oven - Built-in, Central Vacuum, Range, Water Heater, Water Treatment, Blinds, Dryer, Freezer, Microwave, Oven, Stove, Washer, Refrigerator |
|
Basement Development
|
Partially Finished |
|
Basement Features
|
Separate Entrance |
|
Basement Type
|
N/a (partially Finished), N/a |
|
Construction Style Attachment
|
Detached |
|
Cooling Type
|
Central Air Conditioning, Ventilation System |
|
Exterior Finish
|
Brick, Wood |
|
Fire Protection
|
Alarm System, Security System, Smoke Detectors |
|
Fireplace Present
|
Yes |
|
Fireplace Total
|
2 |
|
Fireplace Type
|
Woodstove |
|
Foundation Type
|
Block, Poured Concrete |
|
Half Bath Total
|
1 |
|
Heating Fuel
|
Propane |
|
Heating Type
|
Forced Air |
|
Stories Total
|
2 |
|
Size Interior
|
2500 - 3000 Sqft |
|
Type
|
House |
|
Utility Water
|
Drilled Well |
Parking
Land
|
Access Type
|
Year-round Access |
|
Acreage
|
Yes |
|
Fence Type
|
Partially Fenced |
|
Land Amenities
|
Ski Area |
|
Sewer
|
Septic System |
|
Size Depth
|
4290 Ft ,8 In |
|
Size Frontage
|
515 Ft ,3 In |
|
Size Irregular
|
515.3 X 4290.7 Ft |
|
Size Total Text
|
515.3 X 4290.7 Ft|25 - 50 Acres |
|
Surface Water
|
Lake/pond |
|
Zoning Description
|
A1 |
Rooms
| Level |
Type |
Length |
Width |
Dimensions |
|
Second Level |
Primary Bedroom |
5.81 m |
3.52 m |
5.81 m x 3.52 m |
|
Second Level |
Bedroom 2 |
5.07 m |
3.52 m |
5.07 m x 3.52 m |
|
Second Level |
Bedroom 3 |
3.47 m |
3.57 m |
3.47 m x 3.57 m |
|
Second Level |
Bathroom |
2.54 m |
2.45 m |
2.54 m x 2.45 m |
|
Basement |
Recreational, Games Room |
5.42 m |
6.48 m |
5.42 m x 6.48 m |
|
Basement |
Bathroom |
2.07 m |
2.2 m |
2.07 m x 2.2 m |
|
Basement |
Laundry Room |
2.28 m |
3.24 m |
2.28 m x 3.24 m |
|
Main Level |
Foyer |
3.22 m |
1.9 m |
3.22 m x 1.9 m |
|
Main Level |
Bathroom |
2.04 m |
1.36 m |
2.04 m x 1.36 m |
|
Main Level |
Dining Room |
4.02 m |
3.95 m |
4.02 m x 3.95 m |
|
Main Level |
Living Room |
6.06 m |
7.19 m |
6.06 m x 7.19 m |
|
Main Level |
Kitchen |
3.85 m |
3.14 m |
3.85 m x 3.14 m |
|
Main Level |
Eating Area |
2.26 m |
2.71 m |
2.26 m x 2.71 m |
|
Ground Level |
Family Room |
5.65 m |
5.94 m |
5.65 m x 5.94 m |
|
Ground Level |
Bedroom 4 |
2.75 m |
3.53 m |
2.75 m x 3.53 m |
|
Ground Level |
Bathroom |
1.83 m |
2.2 m |
1.83 m x 2.2 m |
Utilities
|
Electricity
|
Installed |
|
Wireless
|
Available |
https://www.realtor.ca/real-estate/28877557/849-county-rd-49-kawartha-lakes-bobcaygeon-bobcaygeon
