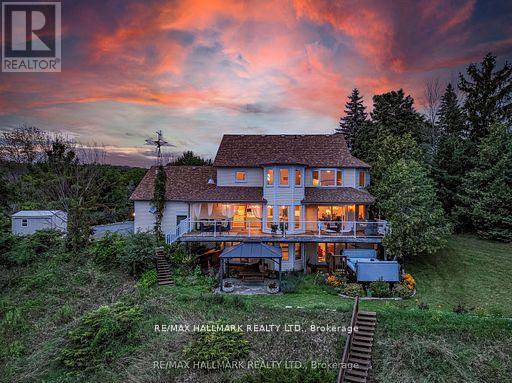5 Bedroom
4 Bathroom
Central Air Conditioning
Forced Air
Waterfront
Acreage
$988,000
This remarkable property offers a unique opportunity to live in harmony with nature, nestled in a serene waterfront setting on the Trent River system. 85 Kelleher Rd itself is a true architectural masterpiece, designed to maximize the stunning views of the water from every angle. As you step inside, you'll be greeted by an open and airy layout, with large windows that flood the space with natural light and offer panoramic vistas of the surrounding landscape. the spacious living areas are perfect for both relaxation and entertaining. the kitchen is a chef's dream, featuring top-of-the-line appliances and ample counter space for culinary creations. The home boasts 5 spacious bedrooms and 4 bathrooms which are generously sized and offer peaceful retreats, with magnificent views of the water's edge. **** EXTRAS **** Imagine waking up to the gentle sound of waves and enjoying your morning coffee while watching the sunrise over the horizon. The outdoor space spans 3 acres and is equally impressive, with a meticulously landscaped yard that leads to water. (id:48219)
Property Details
|
MLS® Number
|
X8096356 |
|
Property Type
|
Single Family |
|
Community Name
|
Campbellford |
|
Amenities Near By
|
Hospital, Place Of Worship, Schools |
|
Parking Space Total
|
15 |
|
Water Front Type
|
Waterfront |
Building
|
Bathroom Total
|
4 |
|
Bedrooms Above Ground
|
5 |
|
Bedrooms Total
|
5 |
|
Basement Development
|
Finished |
|
Basement Features
|
Walk Out |
|
Basement Type
|
Full (finished) |
|
Construction Style Attachment
|
Detached |
|
Cooling Type
|
Central Air Conditioning |
|
Exterior Finish
|
Concrete |
|
Heating Fuel
|
Propane |
|
Heating Type
|
Forced Air |
|
Stories Total
|
2 |
|
Type
|
House |
Parking
Land
|
Acreage
|
Yes |
|
Land Amenities
|
Hospital, Place Of Worship, Schools |
|
Sewer
|
Septic System |
|
Size Irregular
|
248.13 X 945.69 Ft |
|
Size Total Text
|
248.13 X 945.69 Ft|2 - 4.99 Acres |
|
Surface Water
|
River/stream |
Rooms
| Level |
Type |
Length |
Width |
Dimensions |
|
Second Level |
Primary Bedroom |
4.67 m |
4.13 m |
4.67 m x 4.13 m |
|
Second Level |
Bedroom |
3.29 m |
2.77 m |
3.29 m x 2.77 m |
|
Second Level |
Bedroom |
3.47 m |
3.1 m |
3.47 m x 3.1 m |
|
Second Level |
Bedroom |
3.47 m |
3.47 m |
3.47 m x 3.47 m |
|
Lower Level |
Games Room |
3.47 m |
4.13 m |
3.47 m x 4.13 m |
|
Lower Level |
Other |
7.51 m |
4.13 m |
7.51 m x 4.13 m |
|
Lower Level |
Sitting Room |
2.42 m |
2.54 m |
2.42 m x 2.54 m |
|
Main Level |
Dining Room |
3.95 m |
4.13 m |
3.95 m x 4.13 m |
|
Main Level |
Kitchen |
7.04 m |
4.13 m |
7.04 m x 4.13 m |
|
Main Level |
Office |
3.47 m |
3.34 m |
3.47 m x 3.34 m |
|
Main Level |
Bedroom |
3.29 m |
5.5 m |
3.29 m x 5.5 m |
|
Main Level |
Sitting Room |
2.42 m |
2.54 m |
2.42 m x 2.54 m |
Utilities
|
Sewer
|
Installed |
|
Natural Gas
|
Installed |
|
Electricity
|
Installed |
|
Cable
|
Installed |
https://www.realtor.ca/real-estate/26556340/85-kelleher-rd-trent-hills-campbellford
















































































