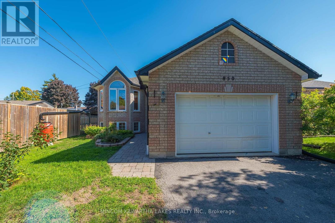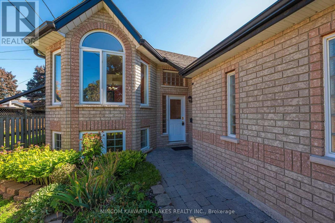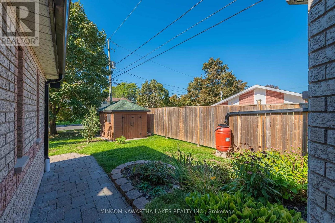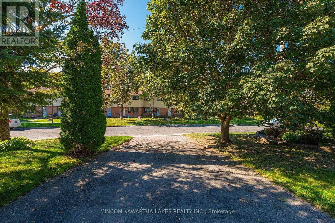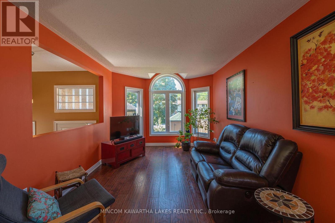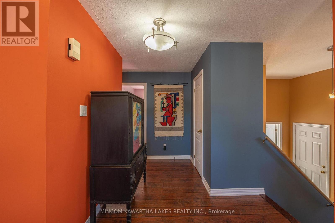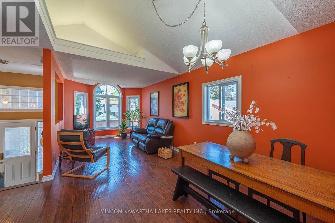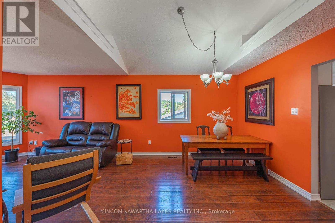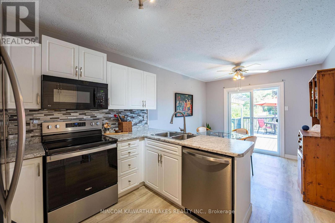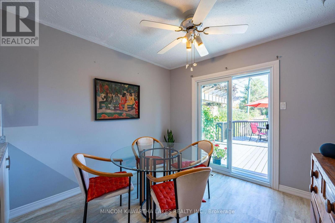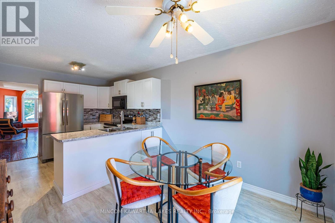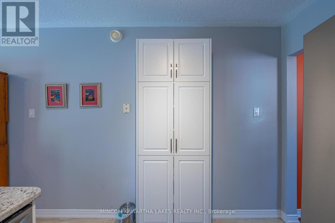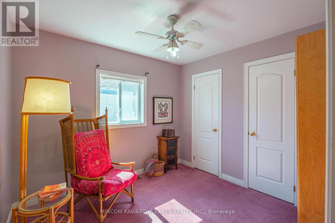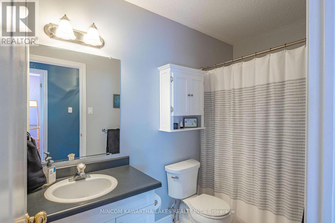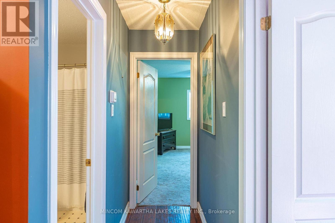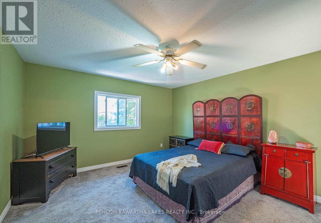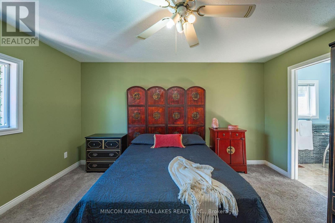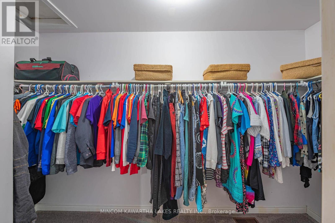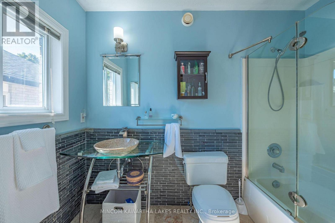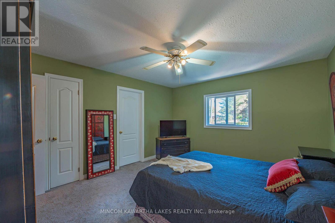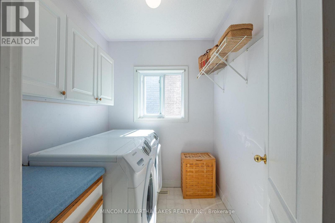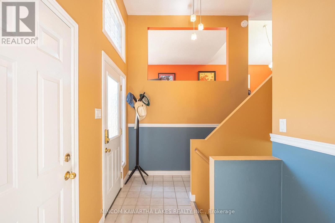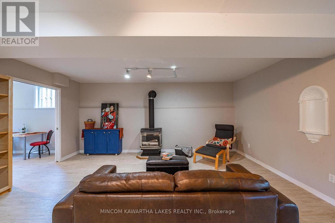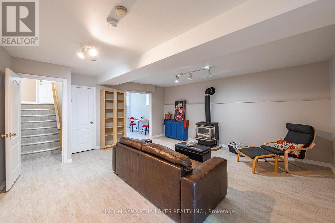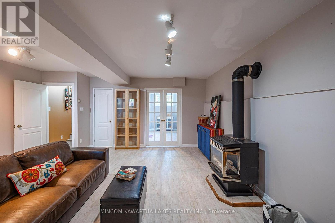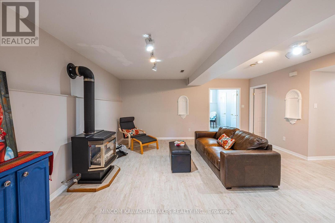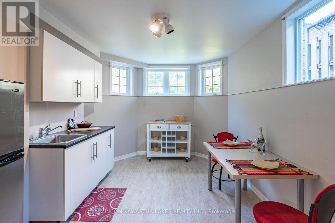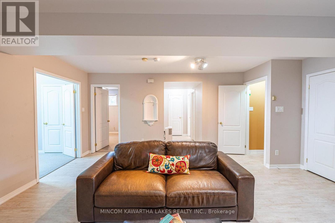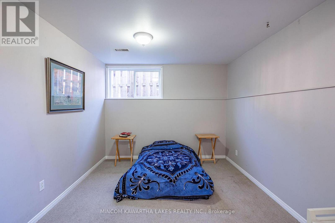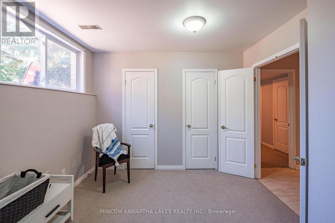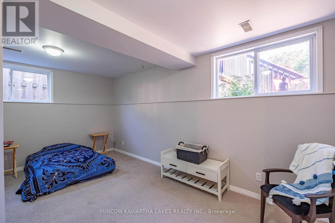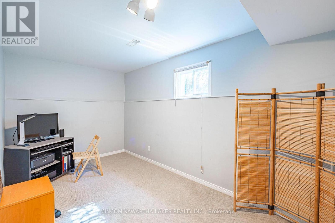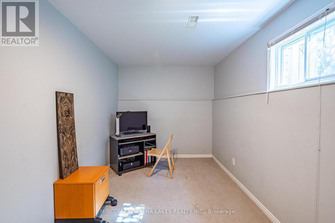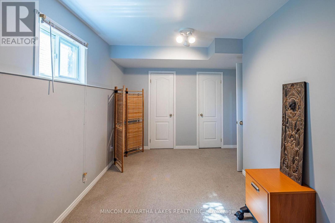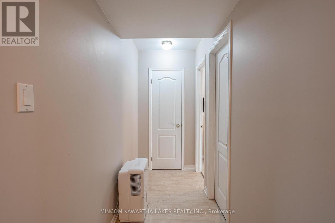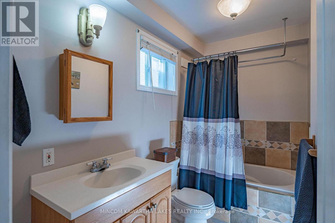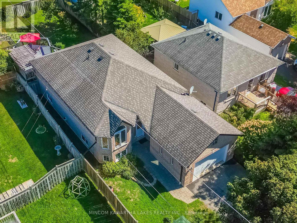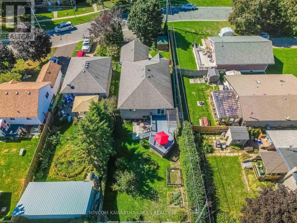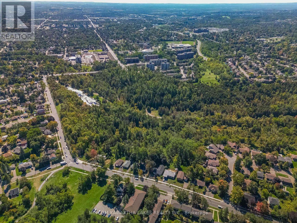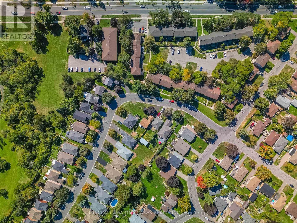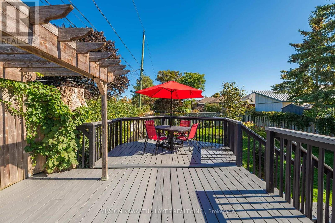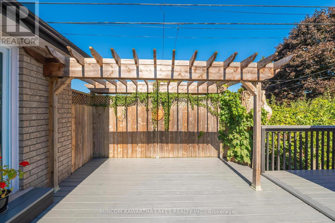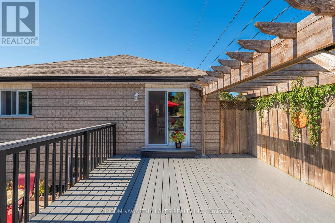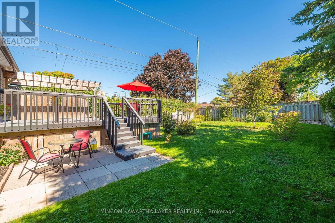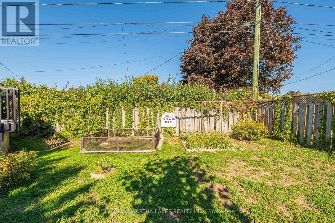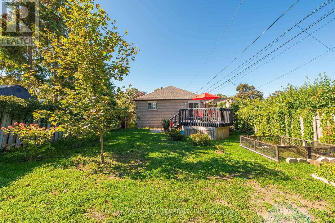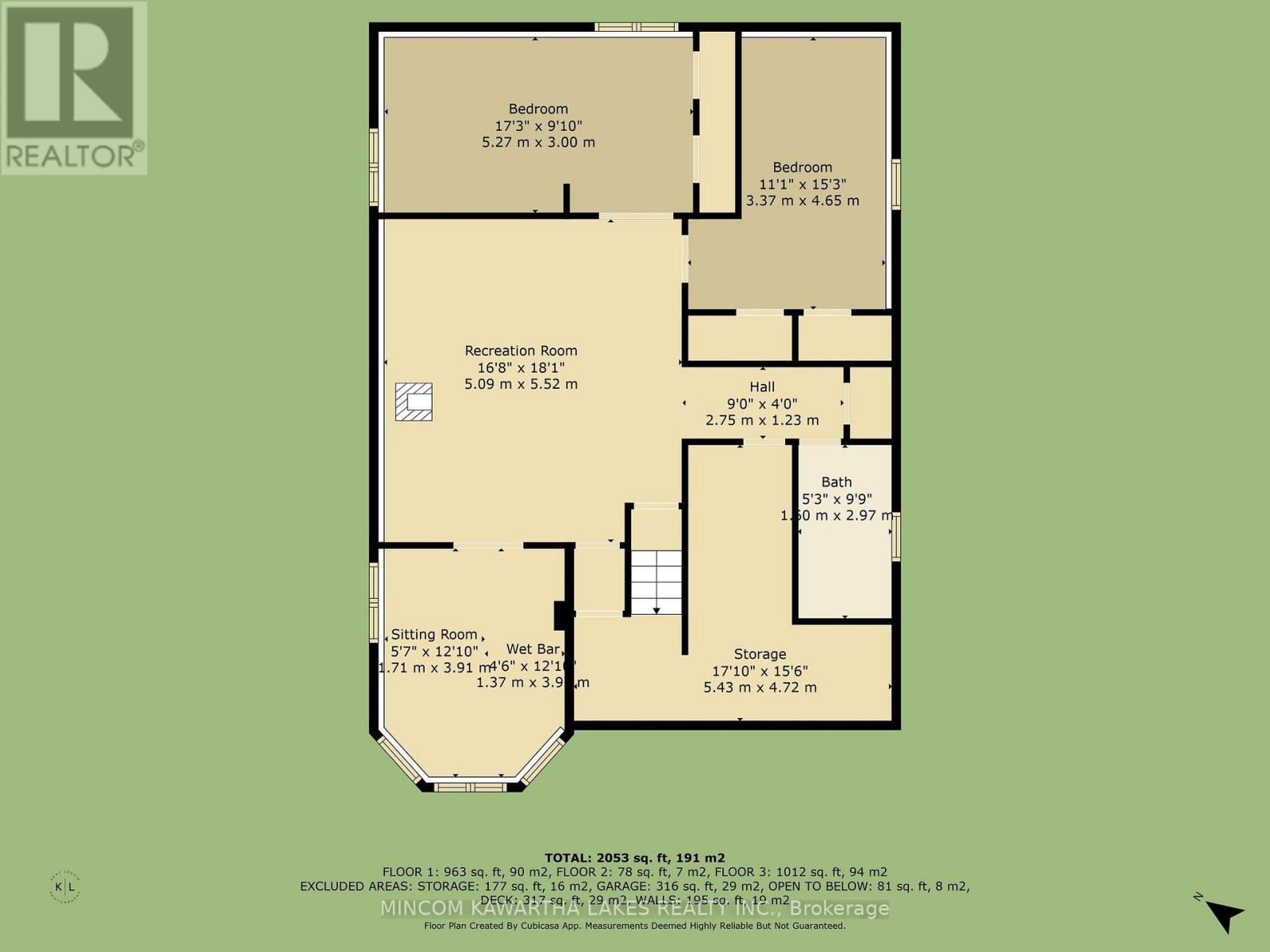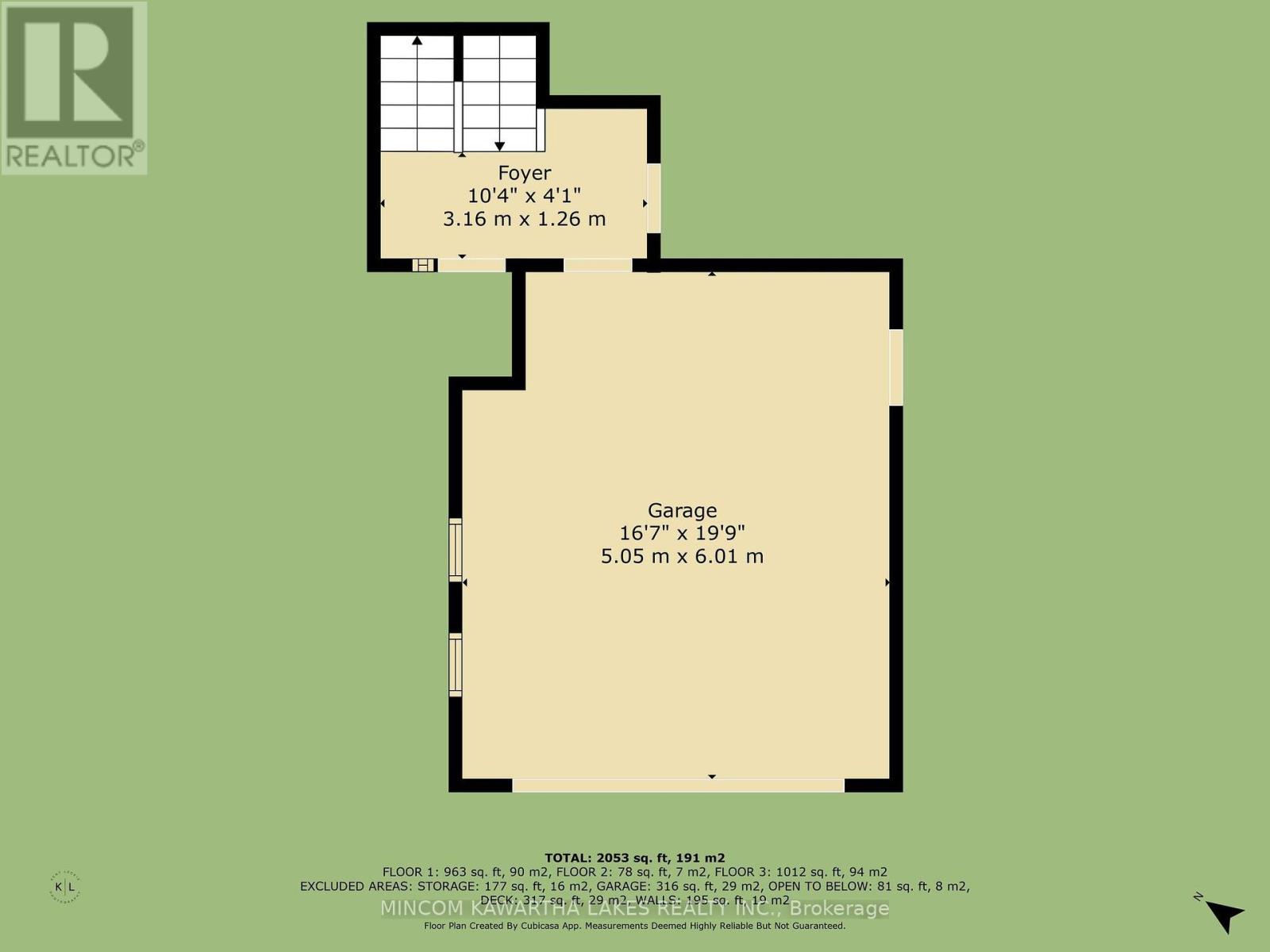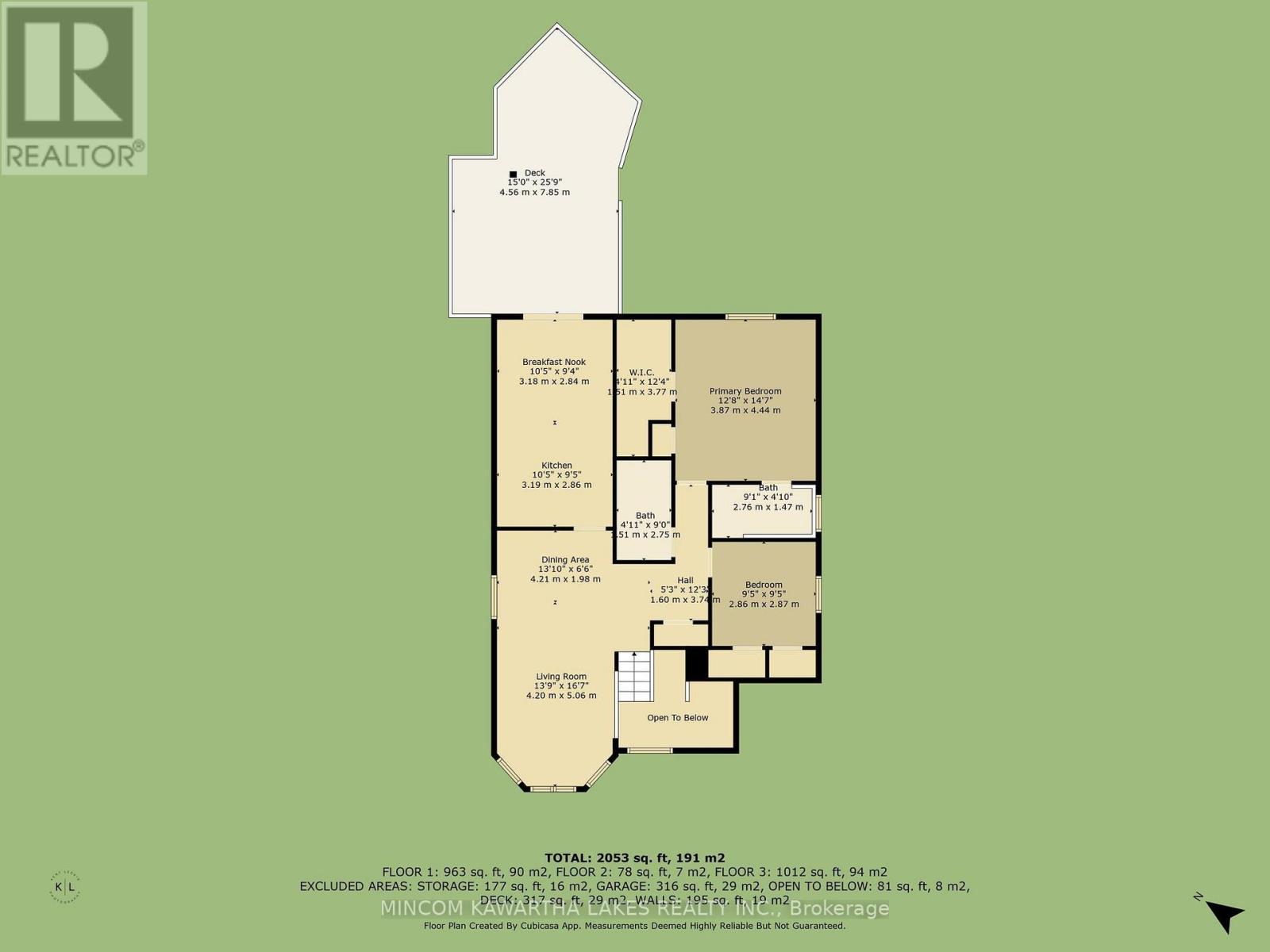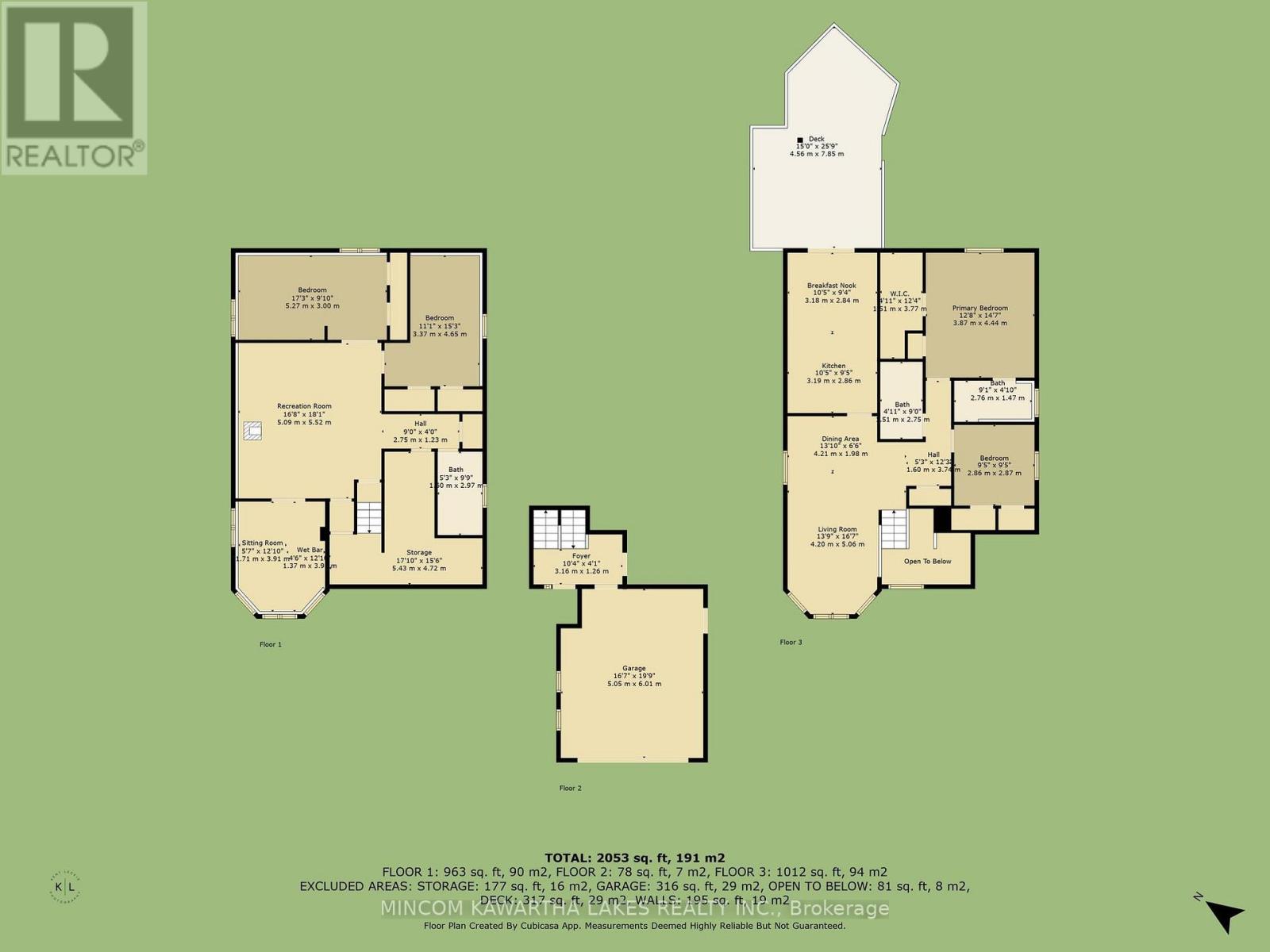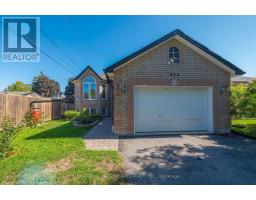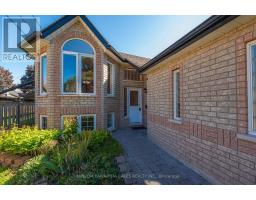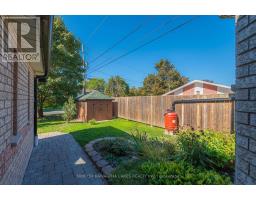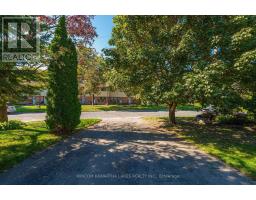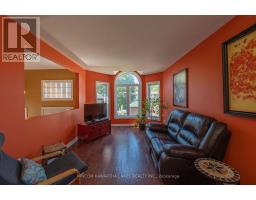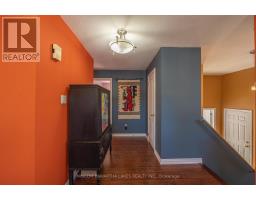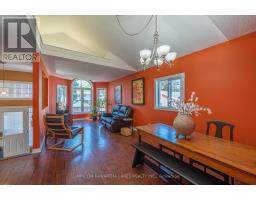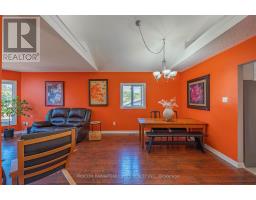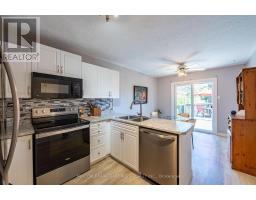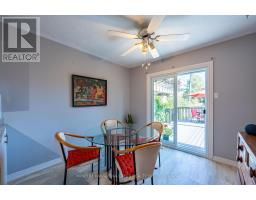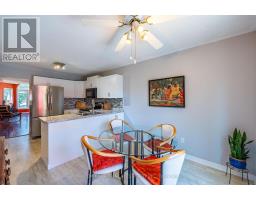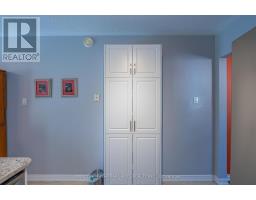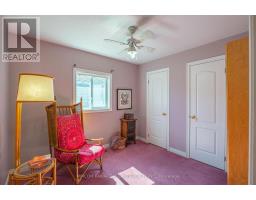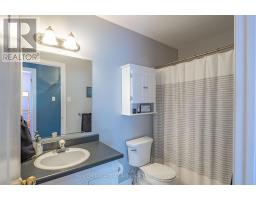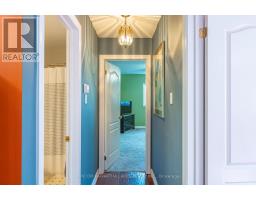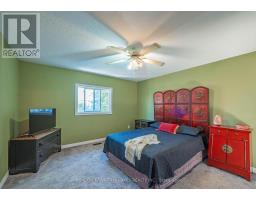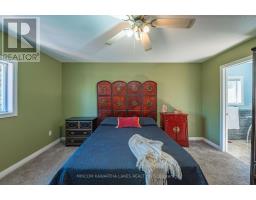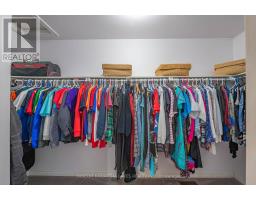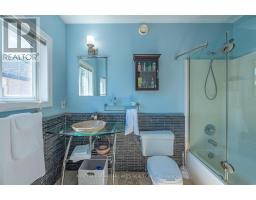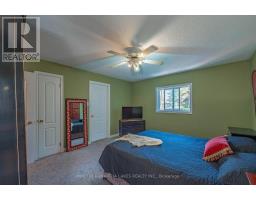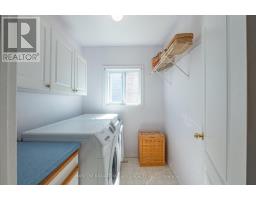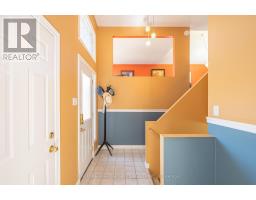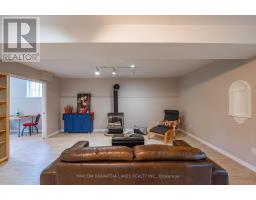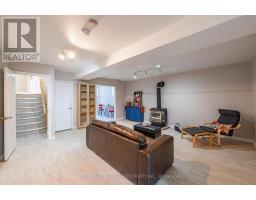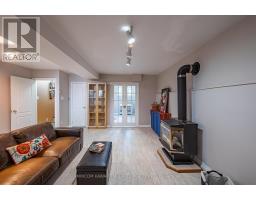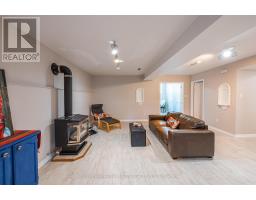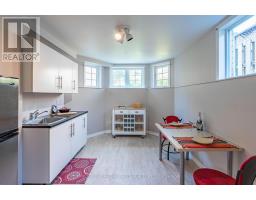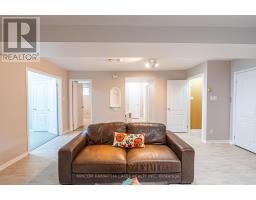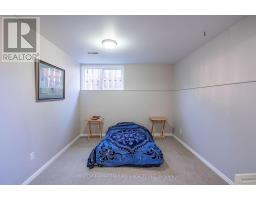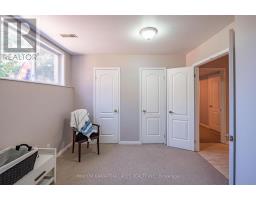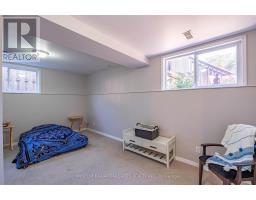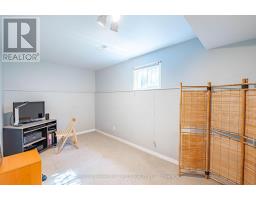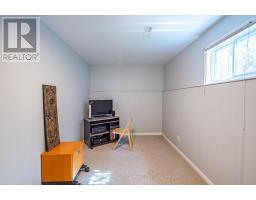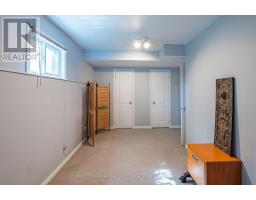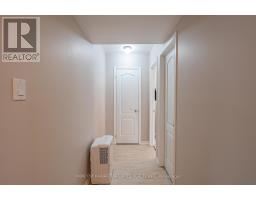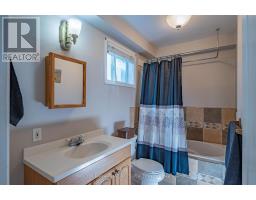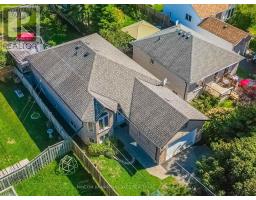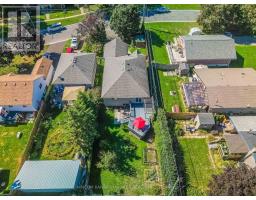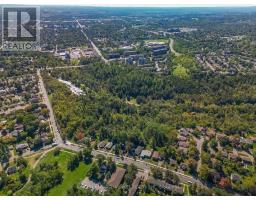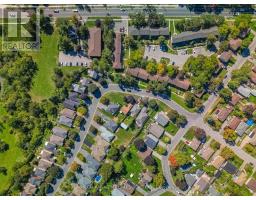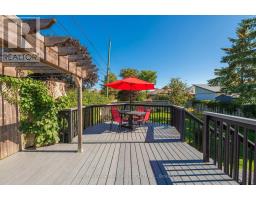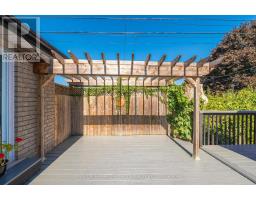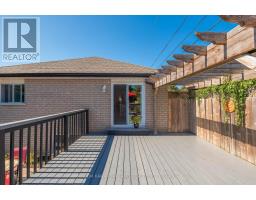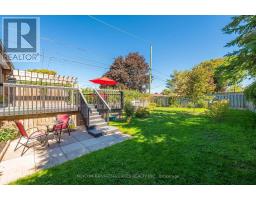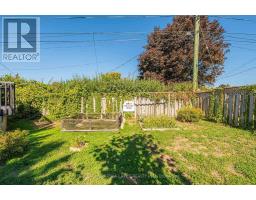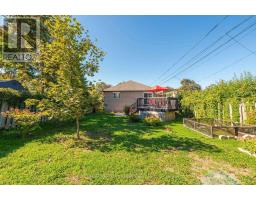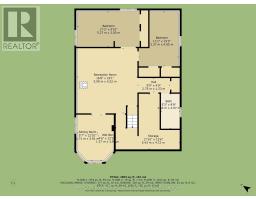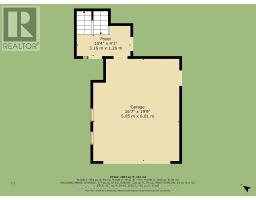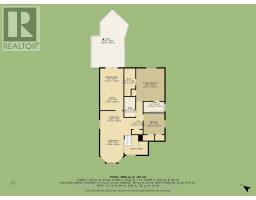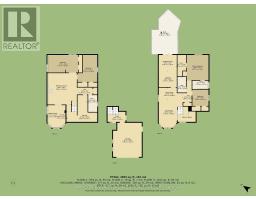4 Bedroom
3 Bathroom
1100 - 1500 sqft
Bungalow
Fireplace
Central Air Conditioning
Forced Air
Landscaped
$559,000
850 Hemlock Street, Peterborough. Two Words: See It! Tucked into a quiet North End neighbourhood, this brick 2+2 bedroom, 3-bath bungalow offers space, comfort, and income potential. Walking distance to Highland Heights Public School, Chemong Road shopping, Jackson Park, and downtown, with easy access to trails and a convenient commute to the GTA. Step inside to a bright living/dining room with vaulted ceilings and a bay window, plus a generous eat-in kitchen with patio doors opening to a large deck and private treed backyard. The primary suite boasts a walk-in closet and ensuite bathroom. The fully finished lower level is a true bonus: a spacious family room with gas fireplace, French doors to a den (or bedroom), and a full bathroom. This level has also been successfully run as an Airbnb suite for several years, offering excellent potential for rental income or an in-law setup. Additional highlights include: 1.5 car garage - 2+2 bedrooms - 3 baths - Furnace & AC 2024 - Large deck overlooking a treed yard - Bright, functional layout for family living or entertaining - Homes with this mix of location, lifestyle, and flexibility don't last long. May we tell you more? Call today. (id:61423)
Open House
This property has open houses!
Starts at:
12:00 pm
Ends at:
1:30 pm
Property Details
|
MLS® Number
|
X12409772 |
|
Property Type
|
Single Family |
|
Community Name
|
Northcrest Ward 5 |
|
Parking Space Total
|
5 |
|
Structure
|
Deck, Patio(s) |
|
View Type
|
City View |
Building
|
Bathroom Total
|
3 |
|
Bedrooms Above Ground
|
2 |
|
Bedrooms Below Ground
|
2 |
|
Bedrooms Total
|
4 |
|
Age
|
16 To 30 Years |
|
Amenities
|
Fireplace(s) |
|
Appliances
|
Water Meter, Dishwasher, Dryer, Stove, Washer, Refrigerator |
|
Architectural Style
|
Bungalow |
|
Basement Type
|
Full |
|
Construction Style Attachment
|
Detached |
|
Cooling Type
|
Central Air Conditioning |
|
Exterior Finish
|
Brick |
|
Fireplace Present
|
Yes |
|
Fireplace Total
|
1 |
|
Foundation Type
|
Concrete, Poured Concrete |
|
Heating Fuel
|
Natural Gas |
|
Heating Type
|
Forced Air |
|
Stories Total
|
1 |
|
Size Interior
|
1100 - 1500 Sqft |
|
Type
|
House |
|
Utility Water
|
Municipal Water |
Parking
Land
|
Acreage
|
No |
|
Landscape Features
|
Landscaped |
|
Sewer
|
Sanitary Sewer |
|
Size Depth
|
138 Ft ,10 In |
|
Size Frontage
|
44 Ft ,1 In |
|
Size Irregular
|
44.1 X 138.9 Ft |
|
Size Total Text
|
44.1 X 138.9 Ft |
|
Zoning Description
|
Res |
Rooms
| Level |
Type |
Length |
Width |
Dimensions |
|
Basement |
Other |
1.37 m |
3.9 m |
1.37 m x 3.9 m |
|
Basement |
Other |
5.43 m |
4.72 m |
5.43 m x 4.72 m |
|
Basement |
Bedroom 3 |
5.27 m |
3 m |
5.27 m x 3 m |
|
Basement |
Bedroom 4 |
3.37 m |
4.65 m |
3.37 m x 4.65 m |
|
Basement |
Recreational, Games Room |
5.09 m |
5.52 m |
5.09 m x 5.52 m |
|
Basement |
Sitting Room |
1.71 m |
3.91 m |
1.71 m x 3.91 m |
|
Main Level |
Living Room |
4.2 m |
5.06 m |
4.2 m x 5.06 m |
|
Main Level |
Dining Room |
4.21 m |
1.98 m |
4.21 m x 1.98 m |
|
Main Level |
Kitchen |
3.19 m |
2.86 m |
3.19 m x 2.86 m |
|
Main Level |
Eating Area |
3.18 m |
2.84 m |
3.18 m x 2.84 m |
|
Main Level |
Primary Bedroom |
4.36 m |
3.81 m |
4.36 m x 3.81 m |
|
Main Level |
Bedroom 2 |
3.04 m |
2.89 m |
3.04 m x 2.89 m |
https://www.realtor.ca/real-estate/28875859/850-hemlock-street-peterborough-northcrest-ward-5-northcrest-ward-5
