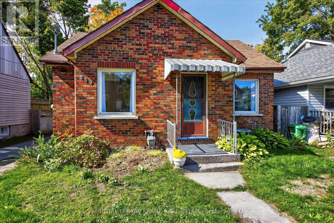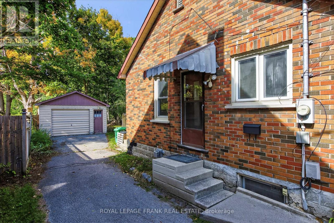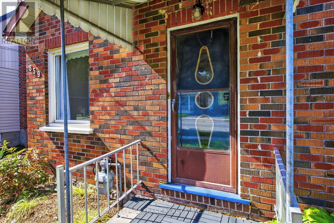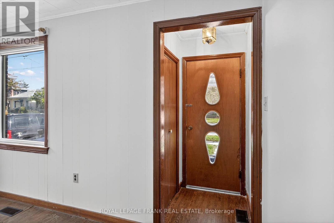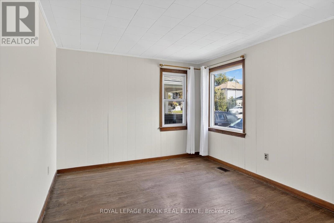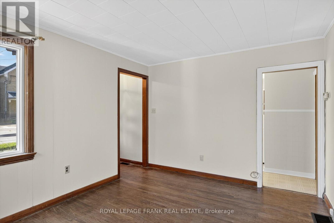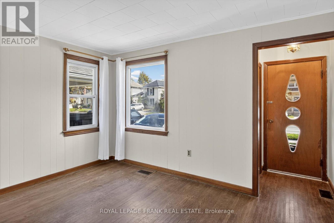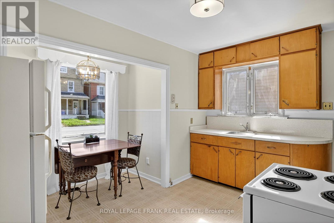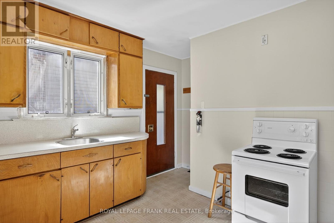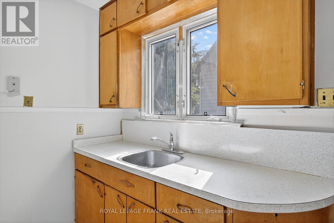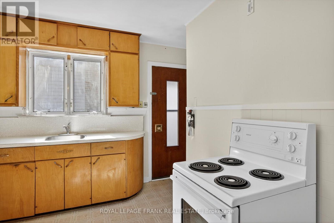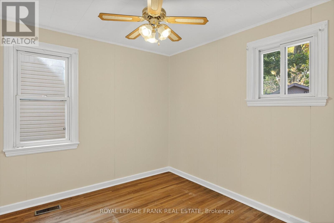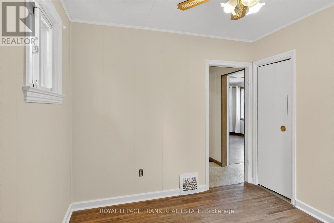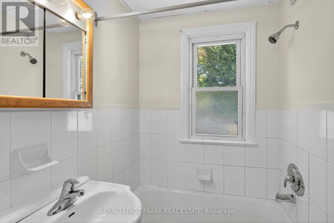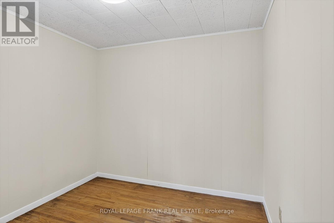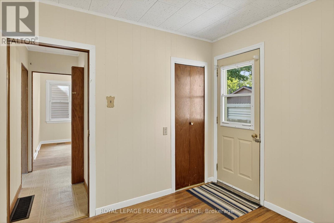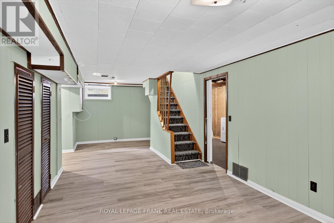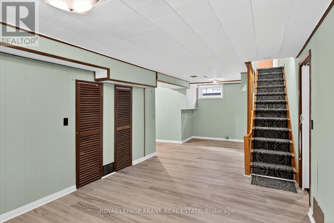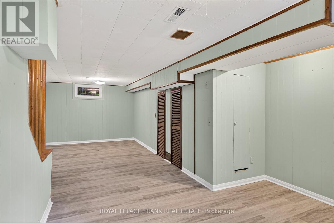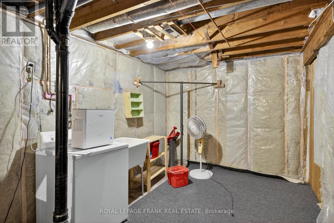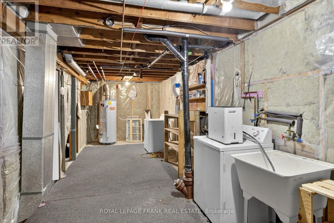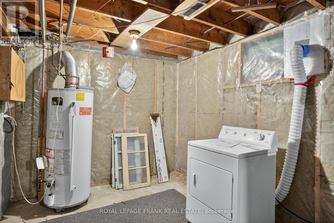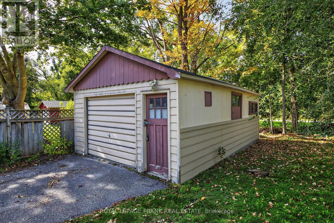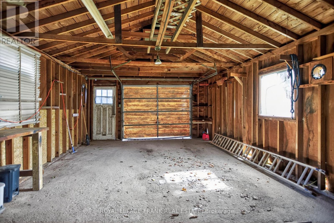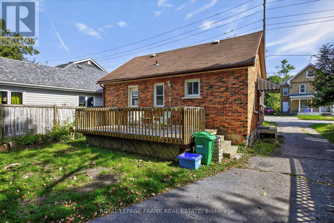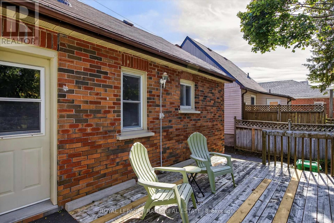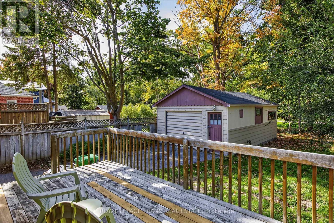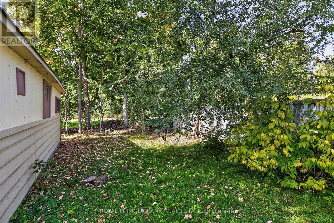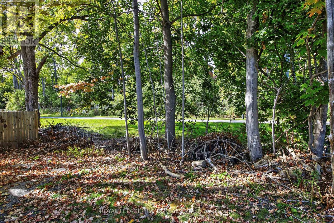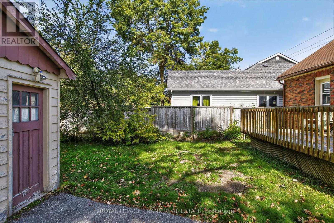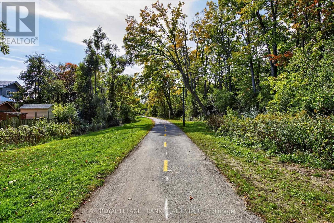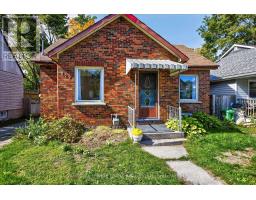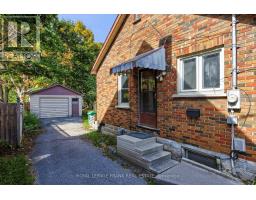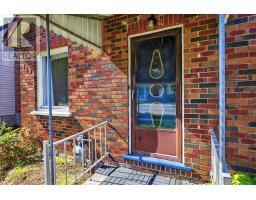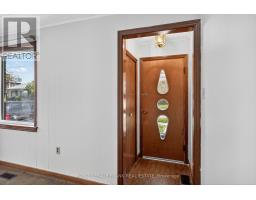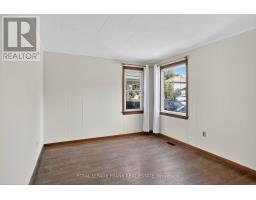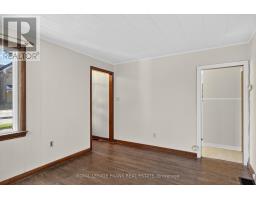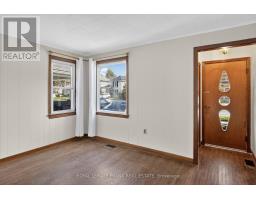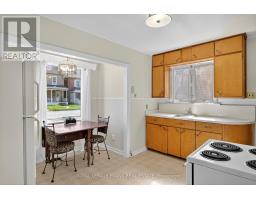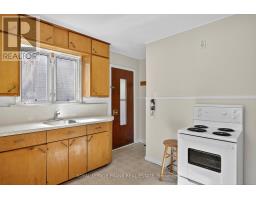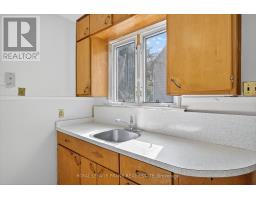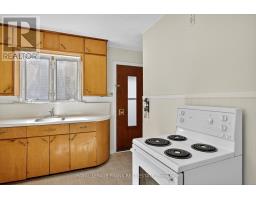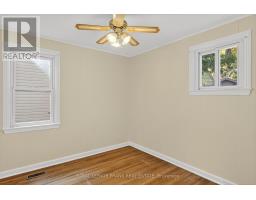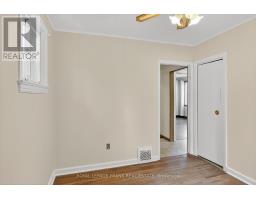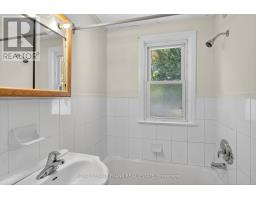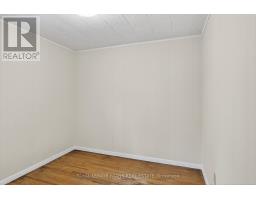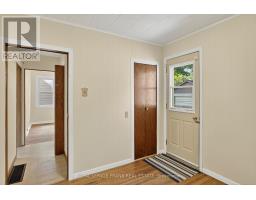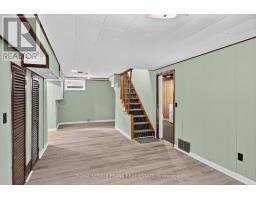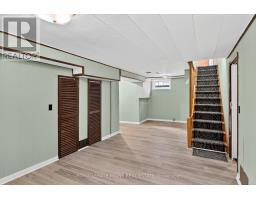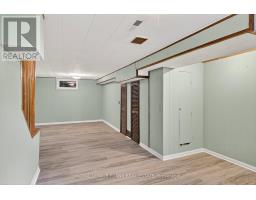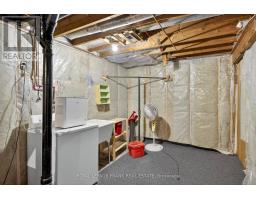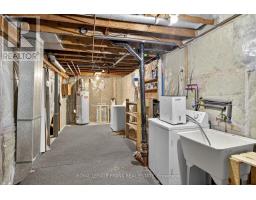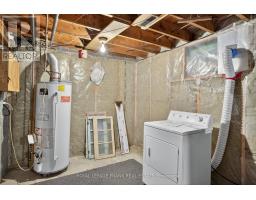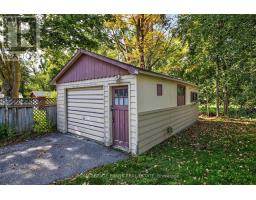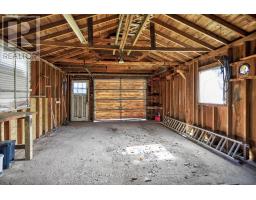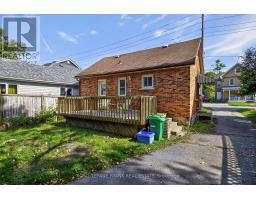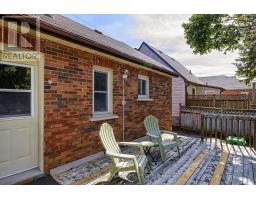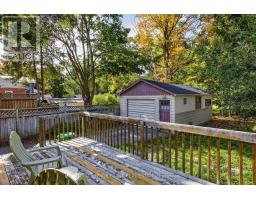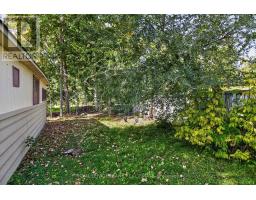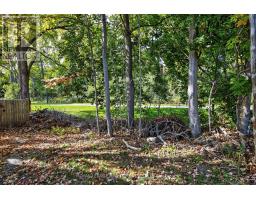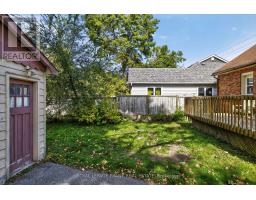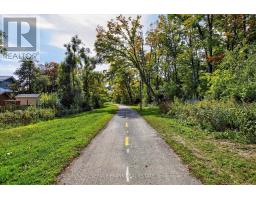2 Bedroom
1 Bathroom
0 - 699 sqft
Bungalow
Forced Air
$364,900
Unlock the potential of this detached cozy cute brick bungalow situated on a large lot with an oversized garage, perfect for single family first time buyers, downsizers, or savvy student housing investors. Location is truly exceptional, backing directly onto the Rotary Greenway Trail and steps from the George St bus route, halfway between the University and downtown. This freshly painted charming home is located in the sought after North end neighbourhood and features a functional layout with spacious principal rooms, sunny bedrooms, and an inviting eat-in kitchen space awaiting your personalization. Both the bathroom and high ceiled basement have been recently updated. The large lot offers plenty of outdoor space, a generous back deck, 3 car private parking, and potential for future improvements or expansion. Absolutely ideal for investors seeking a high demand rental area or first time buyers looking for a starter home in a prime location. A great opportunity not to be missed! (id:61423)
Open House
This property has open houses!
Starts at:
12:00 pm
Ends at:
2:00 pm
Property Details
|
MLS® Number
|
X12443270 |
|
Property Type
|
Single Family |
|
Community Name
|
Northcrest Ward 5 |
|
Equipment Type
|
Water Heater |
|
Features
|
Irregular Lot Size, Level |
|
Parking Space Total
|
3 |
|
Rental Equipment Type
|
Water Heater |
|
View Type
|
City View |
Building
|
Bathroom Total
|
1 |
|
Bedrooms Above Ground
|
2 |
|
Bedrooms Total
|
2 |
|
Age
|
51 To 99 Years |
|
Architectural Style
|
Bungalow |
|
Basement Development
|
Partially Finished |
|
Basement Type
|
Full (partially Finished) |
|
Construction Style Attachment
|
Detached |
|
Exterior Finish
|
Brick |
|
Foundation Type
|
Block |
|
Heating Fuel
|
Natural Gas |
|
Heating Type
|
Forced Air |
|
Stories Total
|
1 |
|
Size Interior
|
0 - 699 Sqft |
|
Type
|
House |
|
Utility Water
|
Municipal Water |
Parking
Land
|
Acreage
|
No |
|
Sewer
|
Sanitary Sewer |
|
Size Depth
|
98 Ft ,7 In |
|
Size Frontage
|
39 Ft |
|
Size Irregular
|
39 X 98.6 Ft |
|
Size Total Text
|
39 X 98.6 Ft|under 1/2 Acre |
|
Zoning Description
|
R |
Rooms
| Level |
Type |
Length |
Width |
Dimensions |
|
Basement |
Recreational, Games Room |
7.77 m |
4.38 m |
7.77 m x 4.38 m |
|
Basement |
Laundry Room |
7.77 m |
2.7 m |
7.77 m x 2.7 m |
|
Basement |
Utility Room |
2.43 m |
1.12 m |
2.43 m x 1.12 m |
|
Main Level |
Living Room |
3.9 m |
3.23 m |
3.9 m x 3.23 m |
|
Main Level |
Kitchen |
3.92 m |
4.48 m |
3.92 m x 4.48 m |
|
Main Level |
Primary Bedroom |
3.01 m |
2.79 m |
3.01 m x 2.79 m |
|
Main Level |
Bedroom |
2.7 m |
2.76 m |
2.7 m x 2.76 m |
|
Main Level |
Bathroom |
2.03 m |
1.74 m |
2.03 m x 1.74 m |
Utilities
|
Cable
|
Available |
|
Electricity
|
Installed |
|
Sewer
|
Installed |
https://www.realtor.ca/real-estate/28948195/859-george-street-n-peterborough-northcrest-ward-5-northcrest-ward-5
