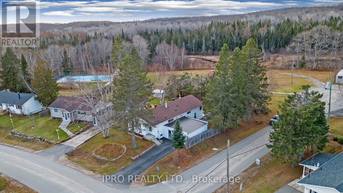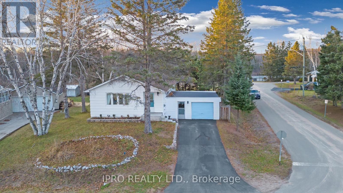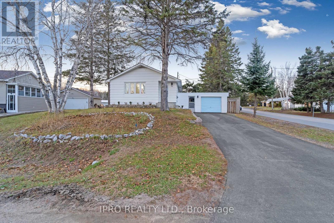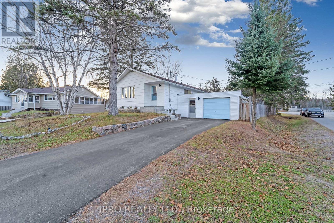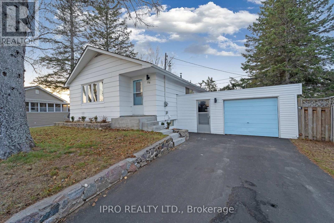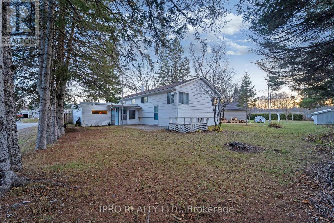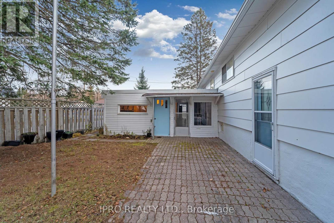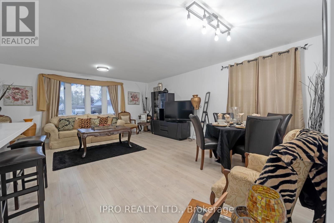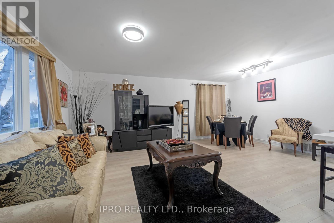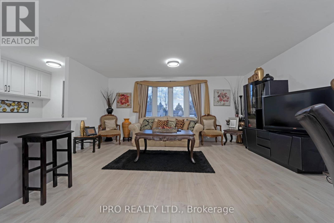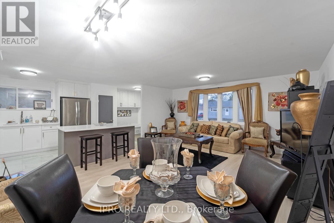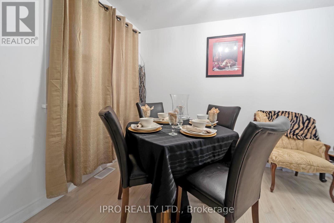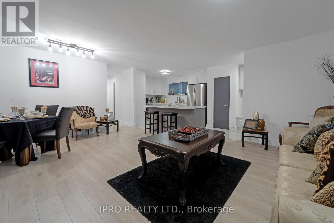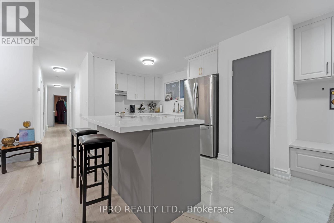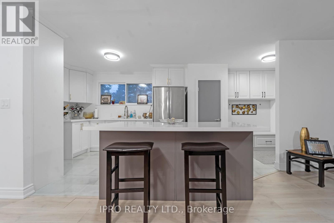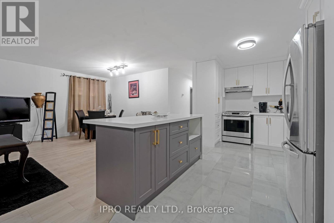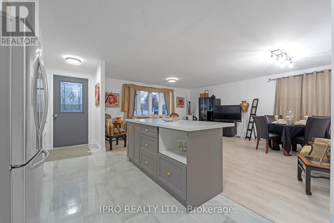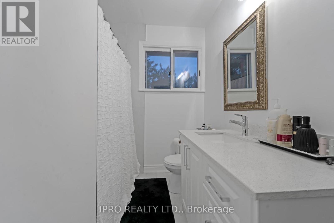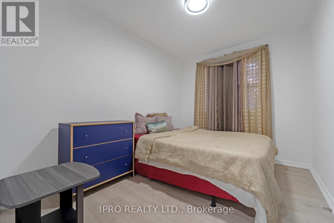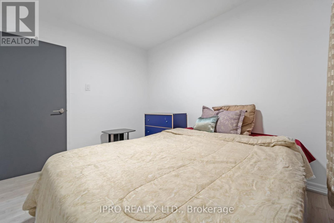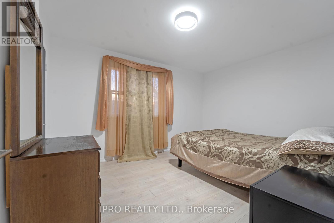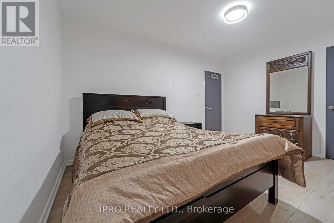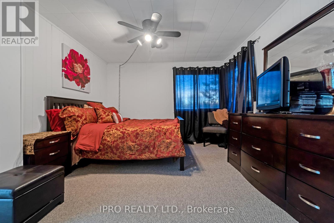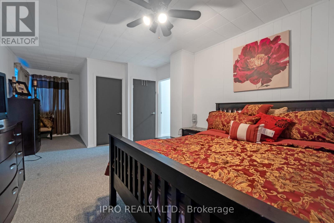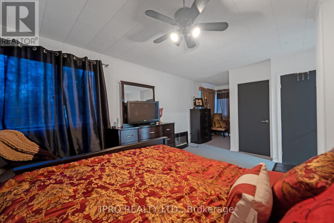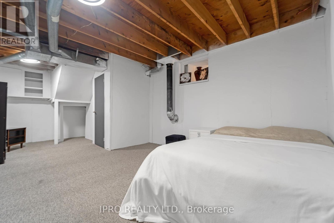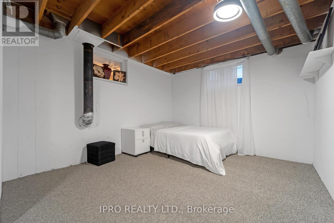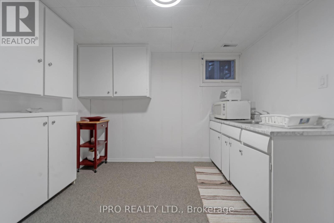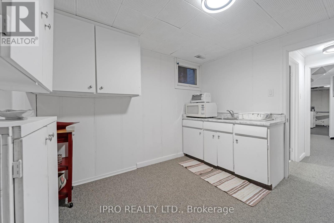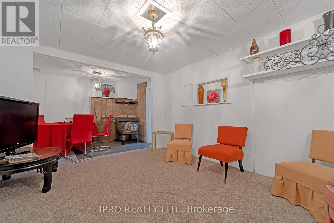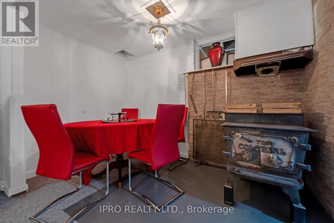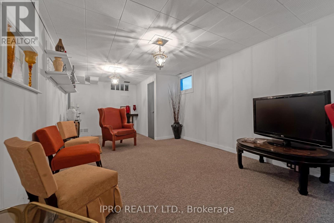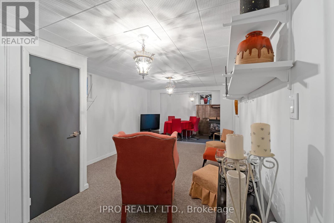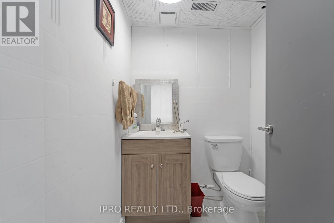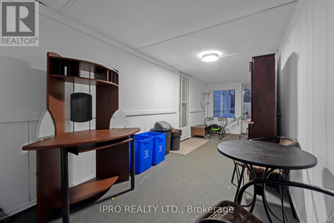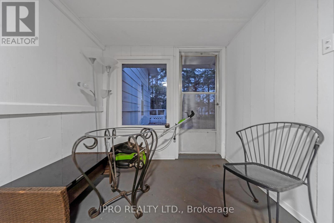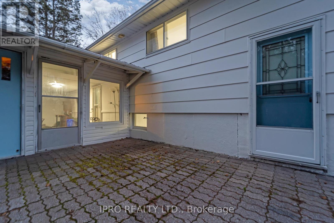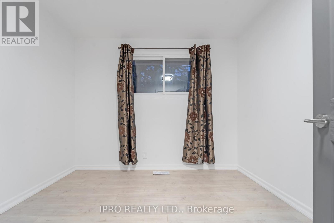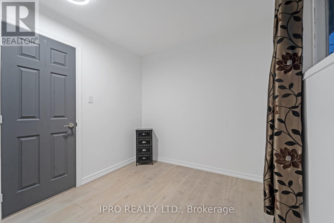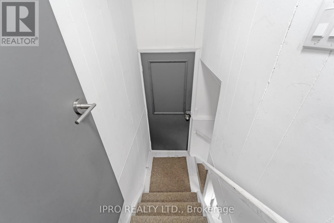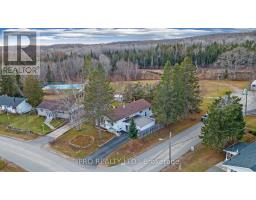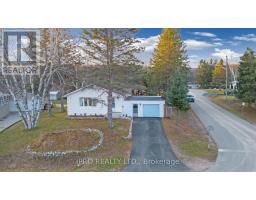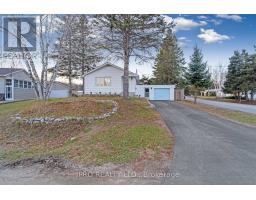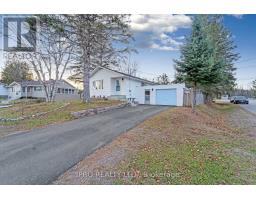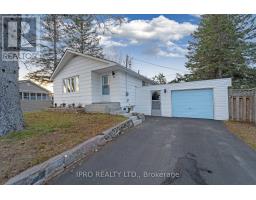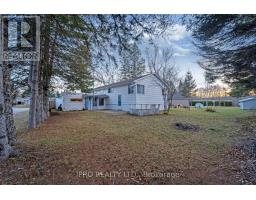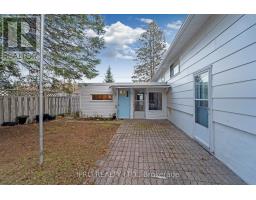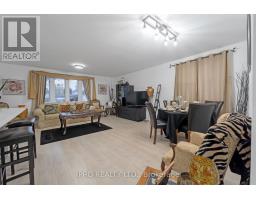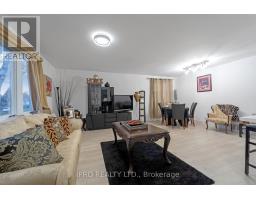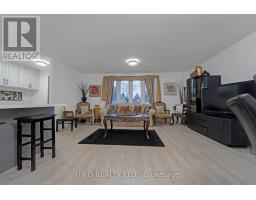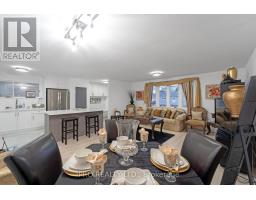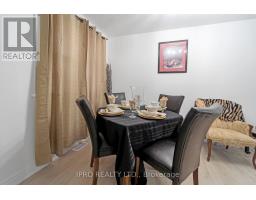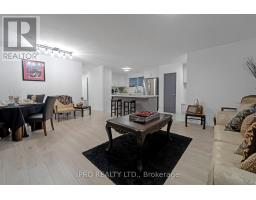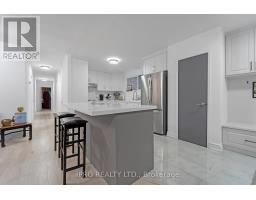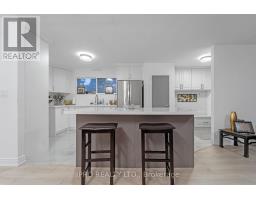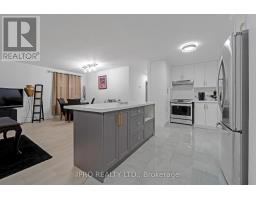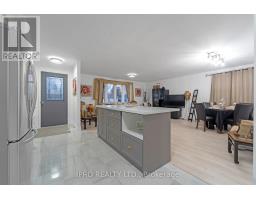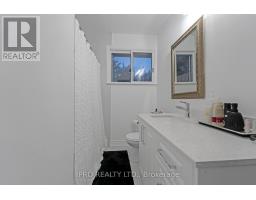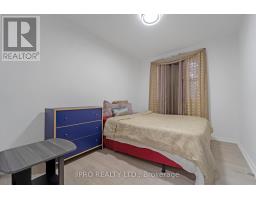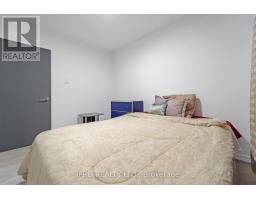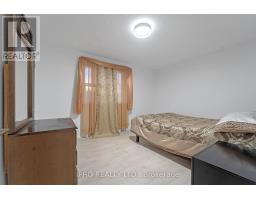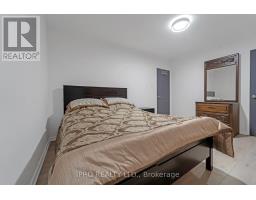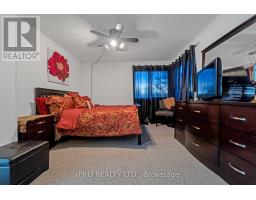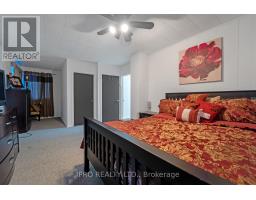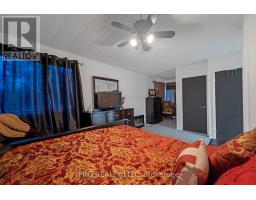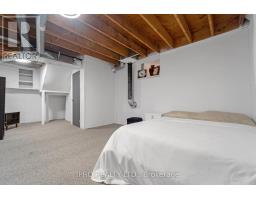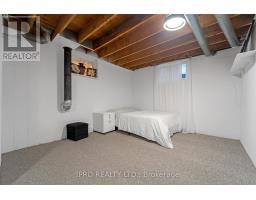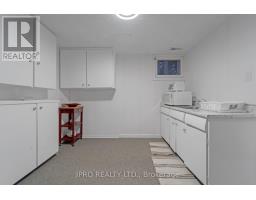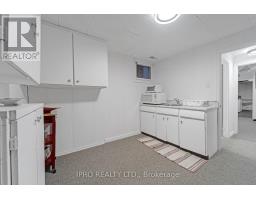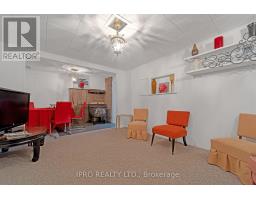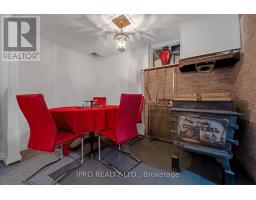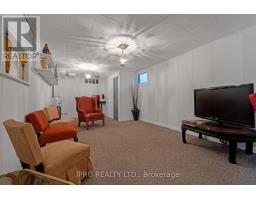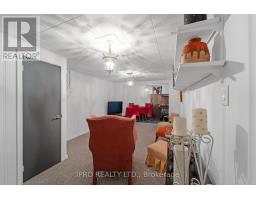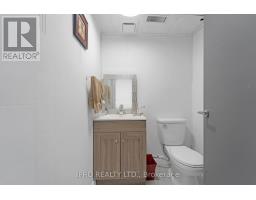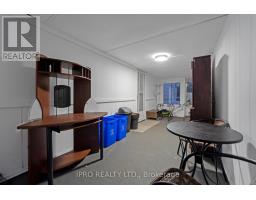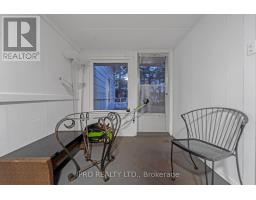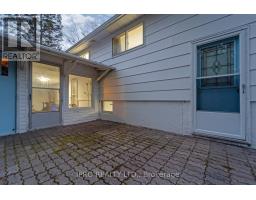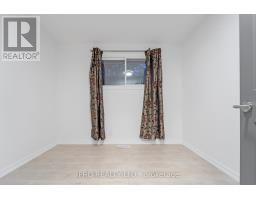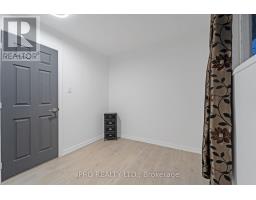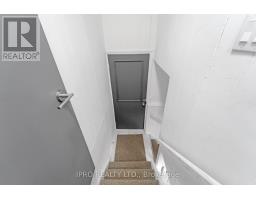4 Bedroom
2 Bathroom
Bungalow
Fireplace
Forced Air
$459,900
Look no further cottage or small town goers! Do you enjoy a friend & family community with lots to do outdoors? Newly renovated home with lots of upgrades for all types of home owners. Enjoy brand new kitchen boasting a large island with quartz stone countertops & backsplash perfect for entertaining. Open concept living/dining room with new flooring throughout the home. Attached garage with a spacious breezeway & two entrances to spacious 1,300 Sqft++ basement with an extra bedroom; Wood burning stove; and potential great in-law suite. Stone patio & wooden deck located in the rear. This corner lot opens up to the Cardiff Park; with playground; outdoor community pool; ice rink & green space. Never a dull moment with nearby lakes for fishing & jet skiing; Ski Resort; trails for ATV & snowmobiling. Accessibly backyard for potential outdoor boat or RV storage. Just couple hours away from GTA. Must see & priced WELL! **** EXTRAS **** Electrical light fixtures, existing appliances - S.S Fridge, stove & oven, washer & dryer, microwave, furnaced serviced 2020. All chattels & fixtures in ""As is"" condition. **INTERBOARD LISTING; THE LAKELANDS ASSC. OF REALTORS** (id:48219)
Property Details
|
MLS® Number
|
X8236028 |
|
Property Type
|
Single Family |
|
Amenities Near By
|
Park, Place Of Worship, Ski Area |
|
Community Features
|
Community Centre |
|
Parking Space Total
|
3 |
Building
|
Bathroom Total
|
2 |
|
Bedrooms Above Ground
|
3 |
|
Bedrooms Below Ground
|
1 |
|
Bedrooms Total
|
4 |
|
Architectural Style
|
Bungalow |
|
Basement Development
|
Partially Finished |
|
Basement Features
|
Separate Entrance |
|
Basement Type
|
N/a (partially Finished) |
|
Construction Style Attachment
|
Detached |
|
Fireplace Present
|
Yes |
|
Heating Fuel
|
Oil |
|
Heating Type
|
Forced Air |
|
Stories Total
|
1 |
|
Type
|
House |
Parking
Land
|
Acreage
|
No |
|
Land Amenities
|
Park, Place Of Worship, Ski Area |
|
Size Irregular
|
62.41 X 113.37 Ft |
|
Size Total Text
|
62.41 X 113.37 Ft |
Rooms
| Level |
Type |
Length |
Width |
Dimensions |
|
Lower Level |
Other |
|
|
Measurements not available |
|
Lower Level |
Other |
|
|
Measurements not available |
|
Lower Level |
Laundry Room |
|
|
Measurements not available |
|
Main Level |
Living Room |
5.2 m |
3.7 m |
5.2 m x 3.7 m |
|
Main Level |
Dining Room |
4.3 m |
2.7 m |
4.3 m x 2.7 m |
|
Main Level |
Kitchen |
4.9 m |
3 m |
4.9 m x 3 m |
|
Main Level |
Primary Bedroom |
4.6 m |
12.13 m |
4.6 m x 12.13 m |
|
Main Level |
Bedroom 2 |
4 m |
3.4 m |
4 m x 3.4 m |
|
Main Level |
Bedroom 3 |
4 m |
3.4 m |
4 m x 3.4 m |
|
Main Level |
Bedroom 4 |
3 m |
2.7 m |
3 m x 2.7 m |
|
Main Level |
Bathroom |
|
|
Measurements not available |
|
Ground Level |
Mud Room |
|
|
Measurements not available |
Utilities
|
Sewer
|
Installed |
|
Electricity
|
Installed |
|
Cable
|
Available |
https://www.realtor.ca/real-estate/26754226/86-sprucedale-st-highlands-east
