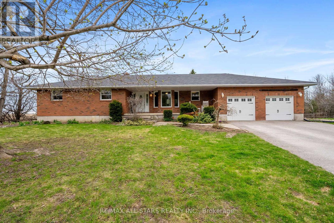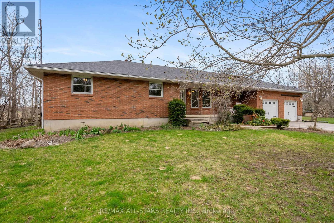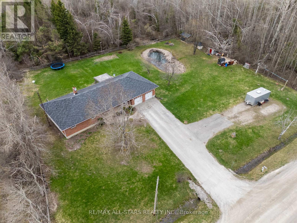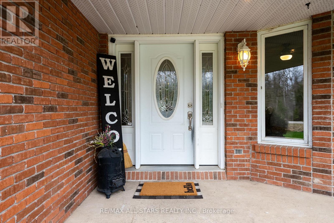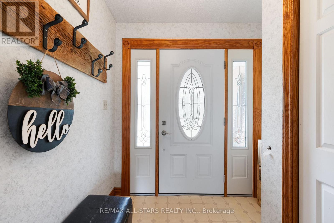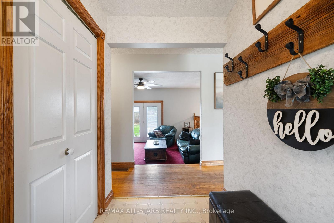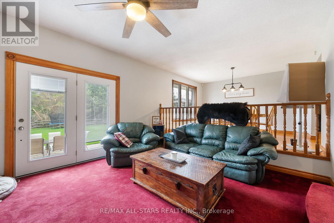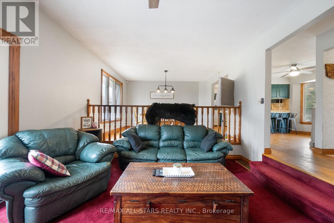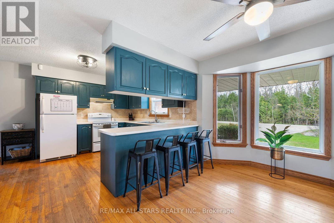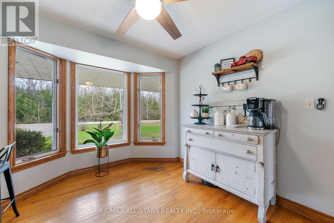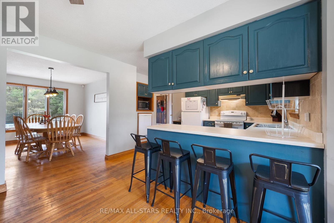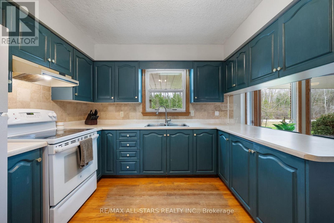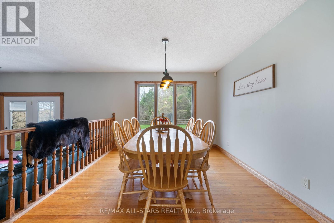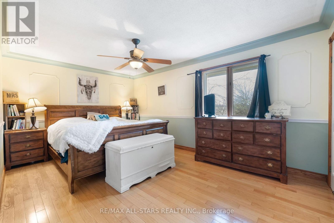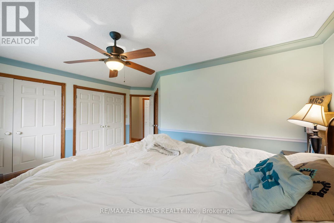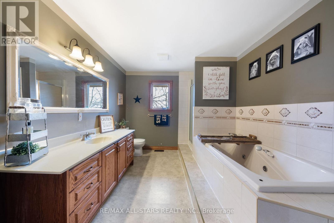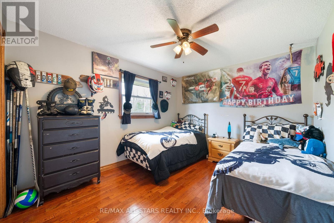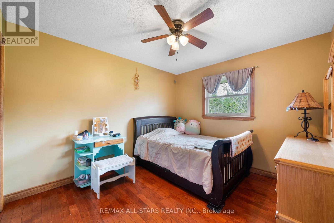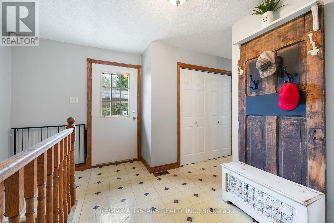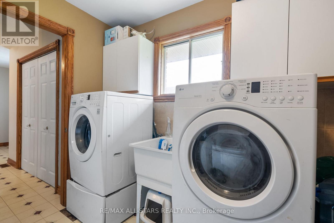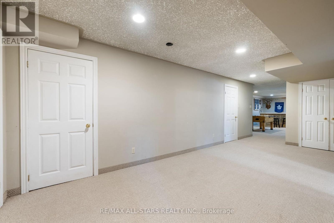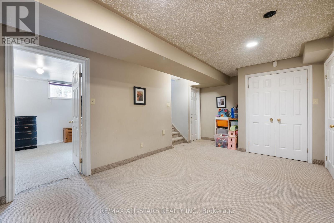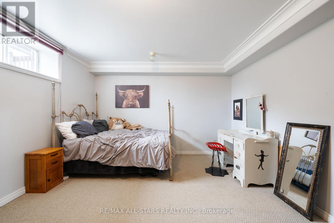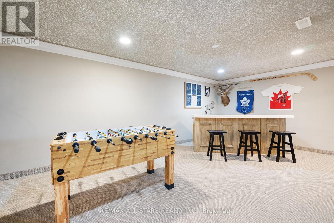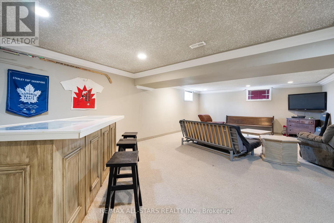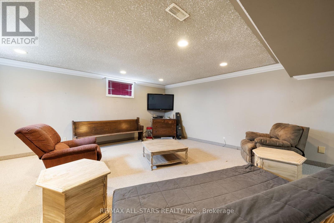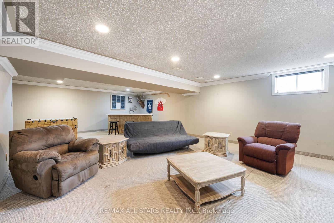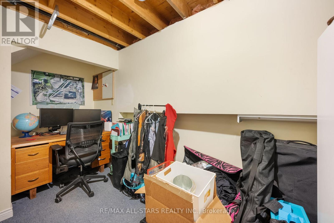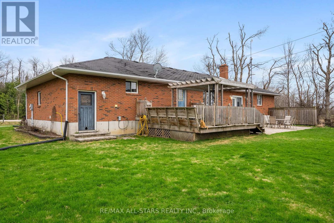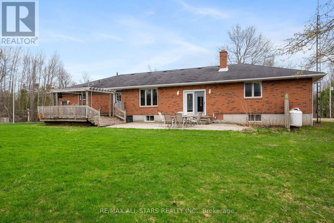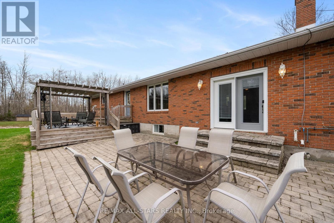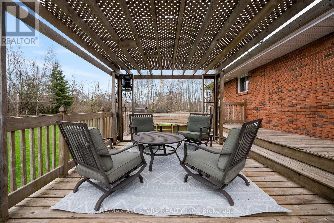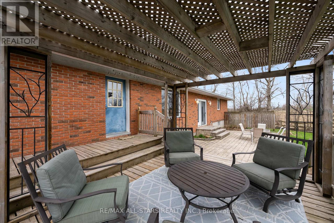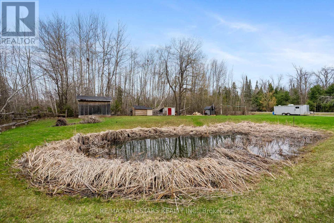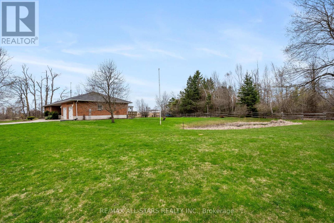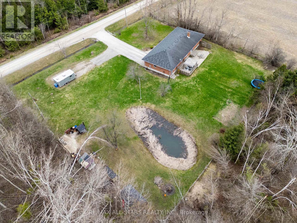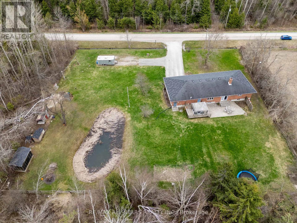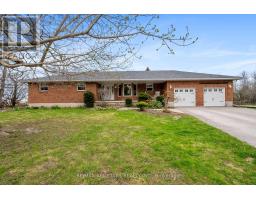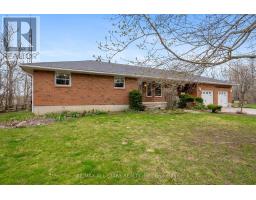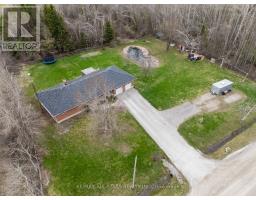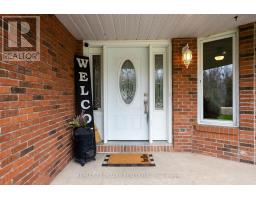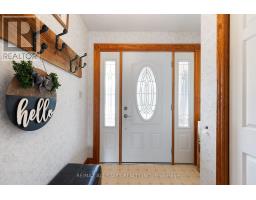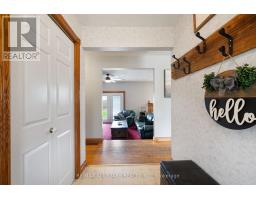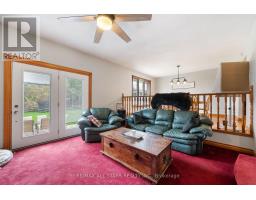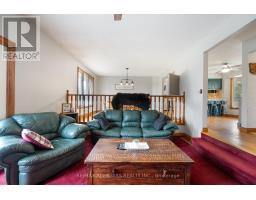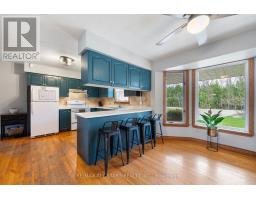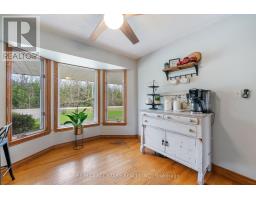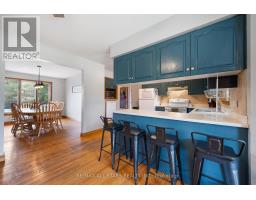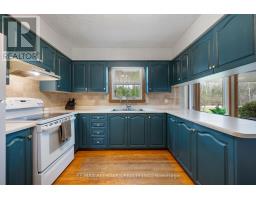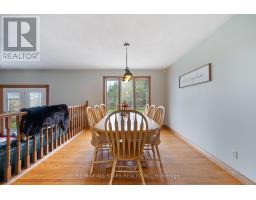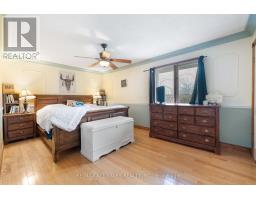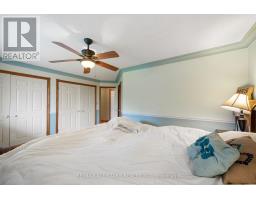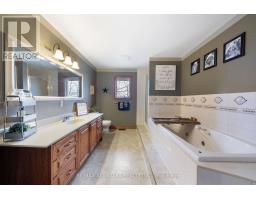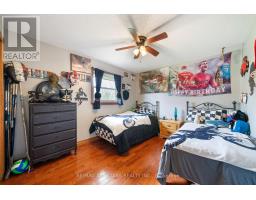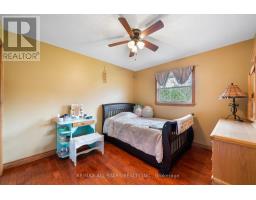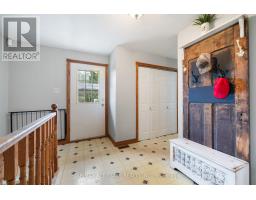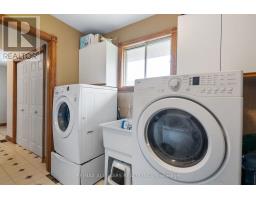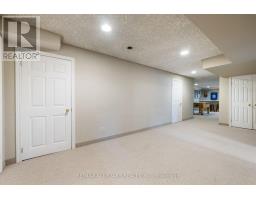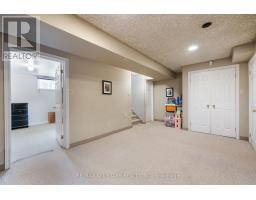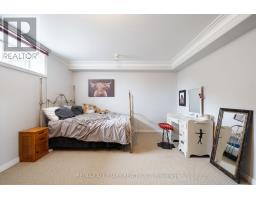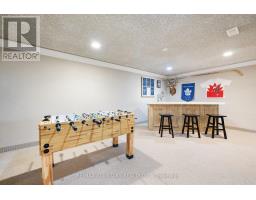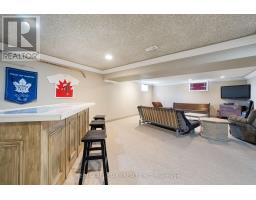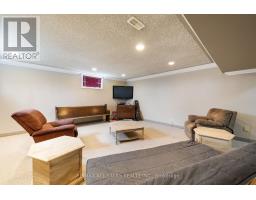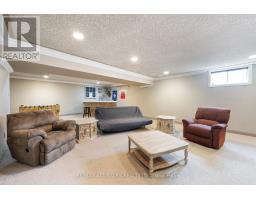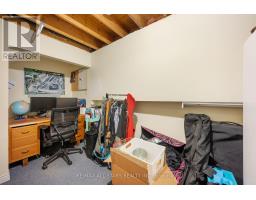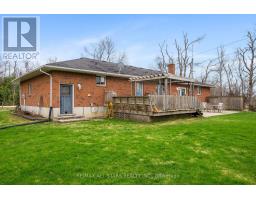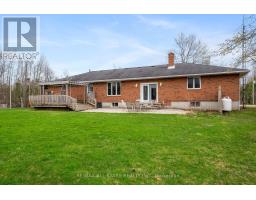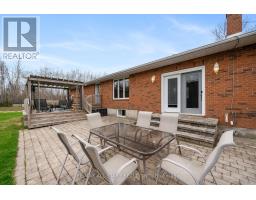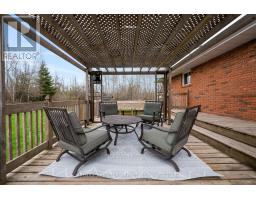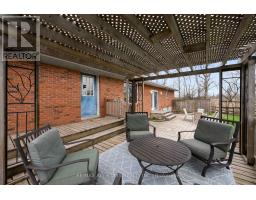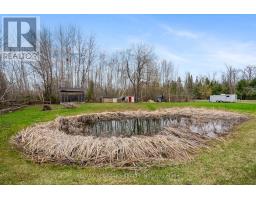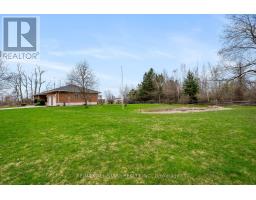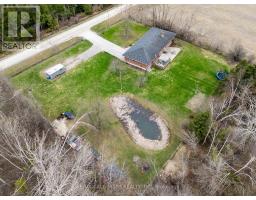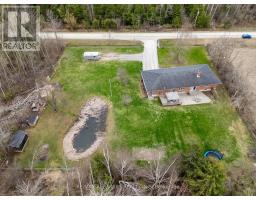4 Bedroom
2 Bathroom
1500 - 2000 sqft
Bungalow
Fireplace
Forced Air
$799,900
3+1 bedroom all brick bungalow with attached double car garage and parking for multiple family vehicles and situated on a tranquil 1 acre lot. U-shaped kitchen with lots of cabinetry space and peninsula; sunken living room with fireplace and walkout to deck; spacious dining area overlooking living room and large windows with view of yard; Primary bedroom with his and hers closets; two additional bedrooms with good sized windows and 4pc family bath; lower level finished with recreation room and additional bedroom. Hardwood floors through kitchen, dining, and hall along with wood baseboards and trim through house. Main floor laundry. Large deck with gazebo- good entertaining/ relaxation space; ample room to host friends and family. Serene yard surrounded by farm fields offering loads of privacy and a natural pond. Plenty of potential to make this one your own. Roof shingles - south 2019, east/west sides 2024 and north side is +/-2007; FA propane furnace +/- 5yrs; 200 amp breakers electrical; electrical +/-$250/month; owner uses outdoor wood furnace for heating; Septic pumped 2023; House custom built +/-1987; fireplace as is no WETT; (id:61423)
Property Details
|
MLS® Number
|
X12122298 |
|
Property Type
|
Single Family |
|
Community Name
|
Mariposa |
|
Community Features
|
School Bus |
|
Features
|
Backs On Greenbelt, Level |
|
Parking Space Total
|
2 |
|
Structure
|
Deck, Patio(s) |
Building
|
Bathroom Total
|
2 |
|
Bedrooms Above Ground
|
3 |
|
Bedrooms Below Ground
|
1 |
|
Bedrooms Total
|
4 |
|
Age
|
31 To 50 Years |
|
Appliances
|
Dishwasher, Dryer, Water Heater, Stove, Washer, Water Softener, Refrigerator |
|
Architectural Style
|
Bungalow |
|
Basement Development
|
Finished |
|
Basement Type
|
Full (finished) |
|
Construction Style Attachment
|
Detached |
|
Exterior Finish
|
Brick |
|
Fire Protection
|
Alarm System |
|
Fireplace Present
|
Yes |
|
Flooring Type
|
Hardwood, Carpeted |
|
Foundation Type
|
Concrete |
|
Half Bath Total
|
1 |
|
Heating Fuel
|
Propane |
|
Heating Type
|
Forced Air |
|
Stories Total
|
1 |
|
Size Interior
|
1500 - 2000 Sqft |
|
Type
|
House |
|
Utility Water
|
Drilled Well |
Parking
|
Attached Garage
|
|
|
No Garage
|
|
Land
|
Access Type
|
Year-round Access |
|
Acreage
|
No |
|
Sewer
|
Septic System |
|
Size Depth
|
198 Ft ,1 In |
|
Size Frontage
|
220 Ft ,1 In |
|
Size Irregular
|
220.1 X 198.1 Ft ; 220.14 X 198.13 (mpac) |
|
Size Total Text
|
220.1 X 198.1 Ft ; 220.14 X 198.13 (mpac)|1/2 - 1.99 Acres |
|
Surface Water
|
Pond Or Stream |
Rooms
| Level |
Type |
Length |
Width |
Dimensions |
|
Basement |
Bedroom |
4.57 m |
3.65 m |
4.57 m x 3.65 m |
|
Basement |
Recreational, Games Room |
9.29 m |
7.39 m |
9.29 m x 7.39 m |
|
Basement |
Den |
3.45 m |
2.81 m |
3.45 m x 2.81 m |
|
Main Level |
Laundry Room |
2.76 m |
2.46 m |
2.76 m x 2.46 m |
|
Main Level |
Living Room |
4.87 m |
3.7 m |
4.87 m x 3.7 m |
|
Main Level |
Dining Room |
3.96 m |
3.2 m |
3.96 m x 3.2 m |
|
Main Level |
Kitchen |
6.19 m |
3.88 m |
6.19 m x 3.88 m |
|
Main Level |
Primary Bedroom |
4.87 m |
4.11 m |
4.87 m x 4.11 m |
|
Main Level |
Bedroom |
3.6 m |
3.04 m |
3.6 m x 3.04 m |
|
Main Level |
Bedroom |
3.42 m |
2.99 m |
3.42 m x 2.99 m |
Utilities
|
Electricity
|
Installed |
|
Electricity Connected
|
Connected |
https://www.realtor.ca/real-estate/28255961/863-linden-valley-road-kawartha-lakes-mariposa-mariposa
