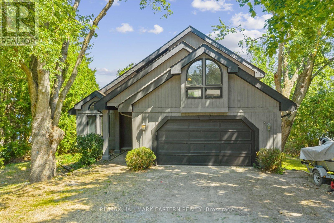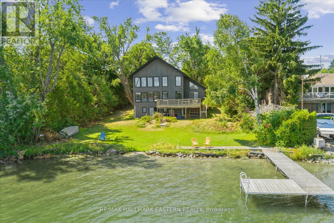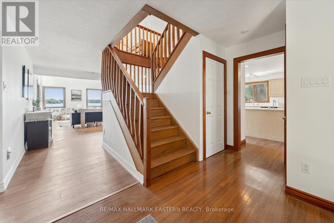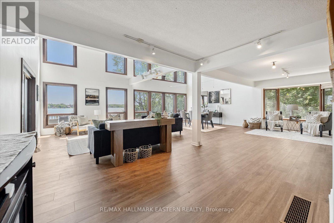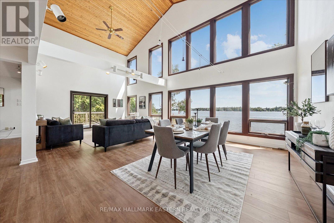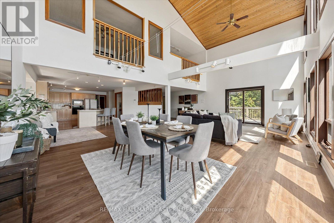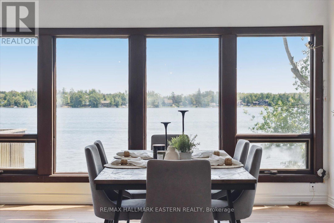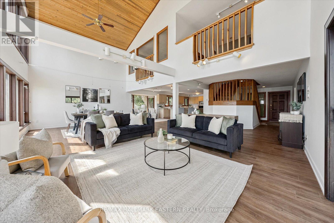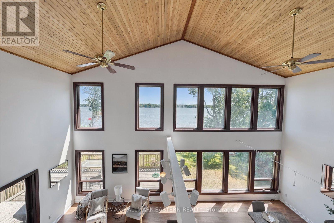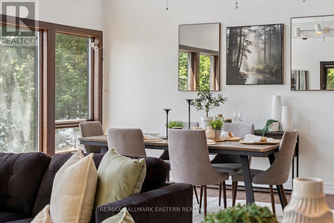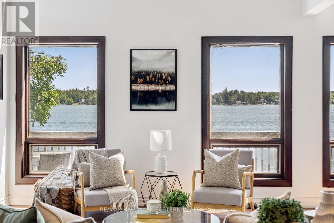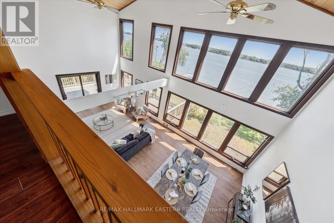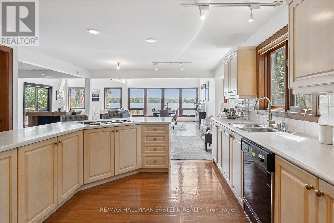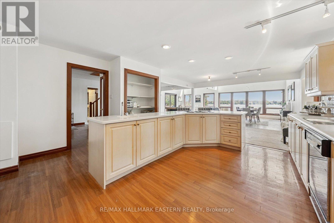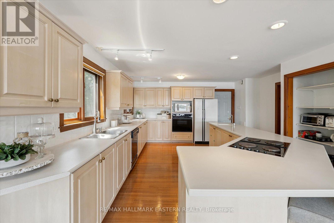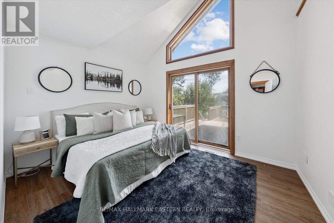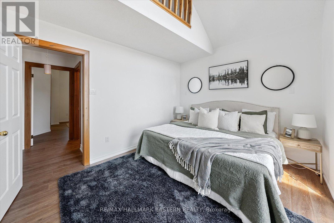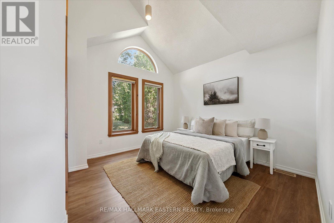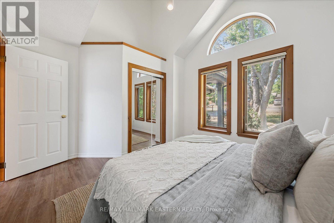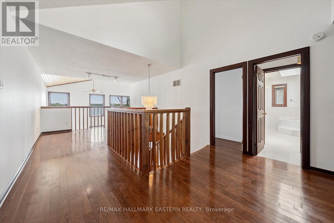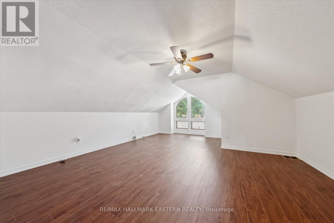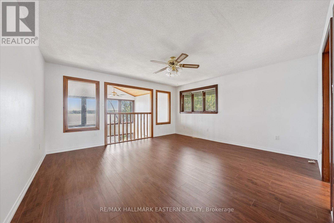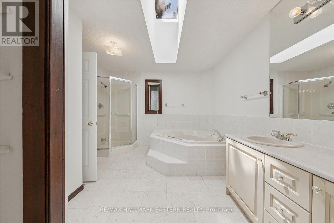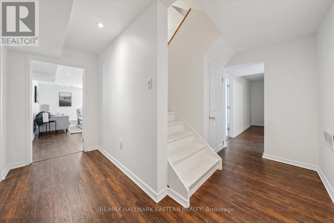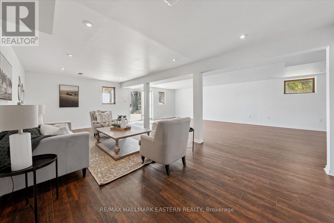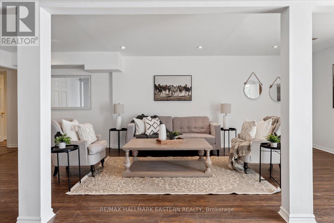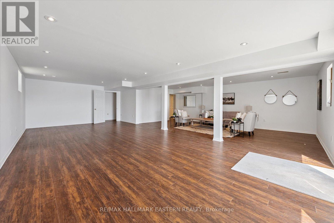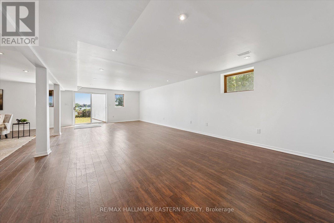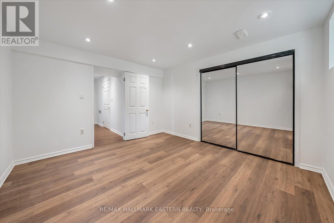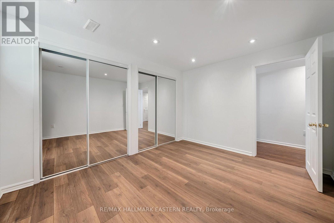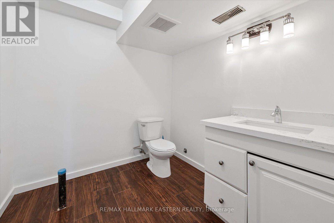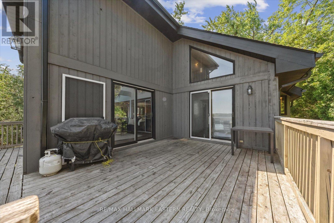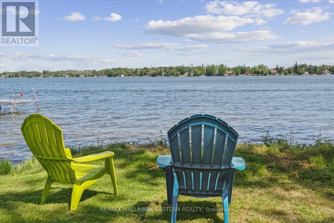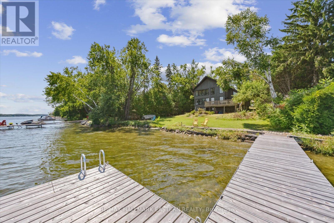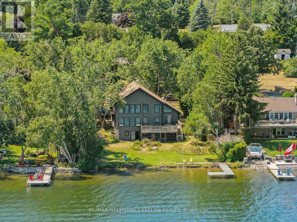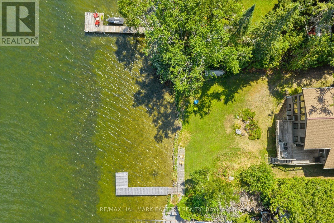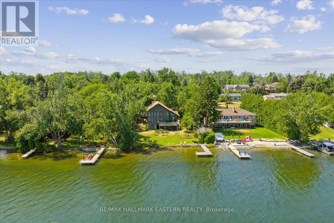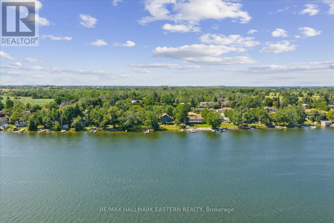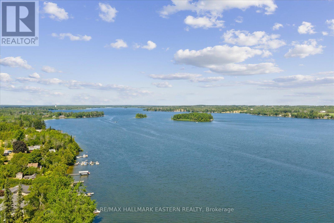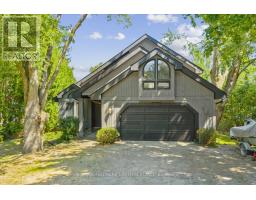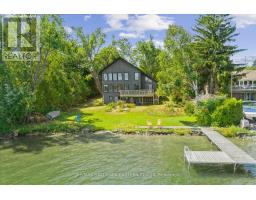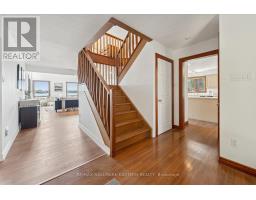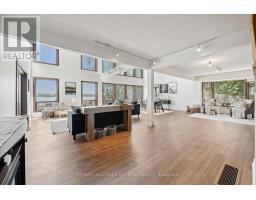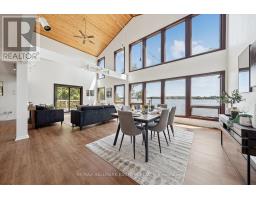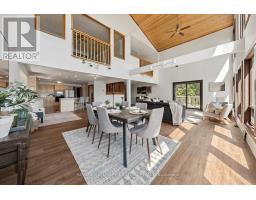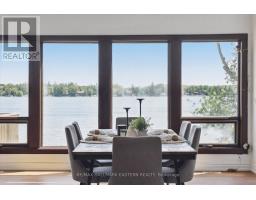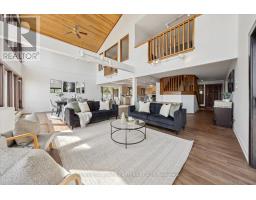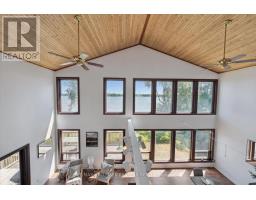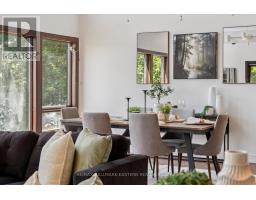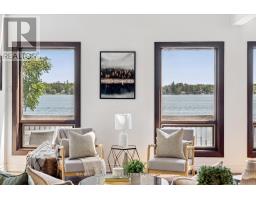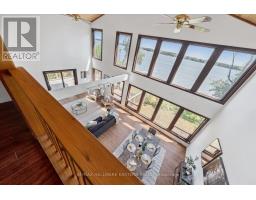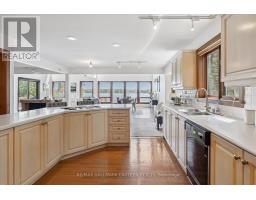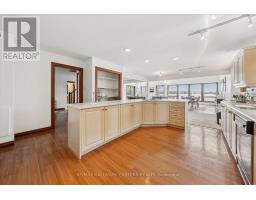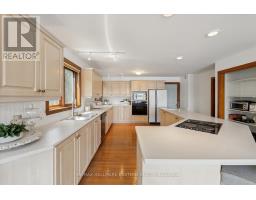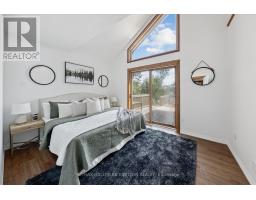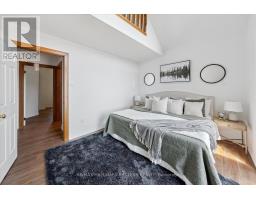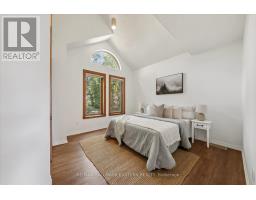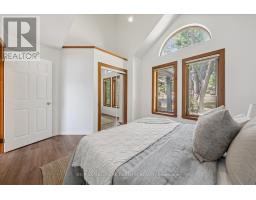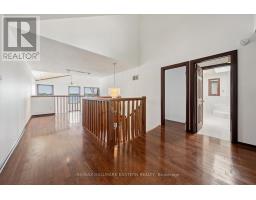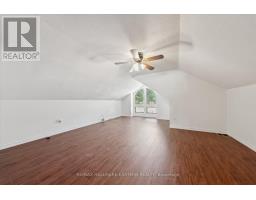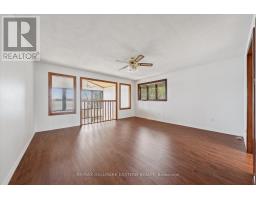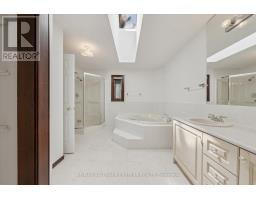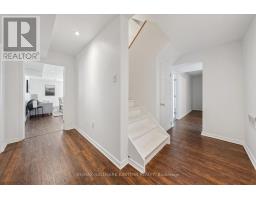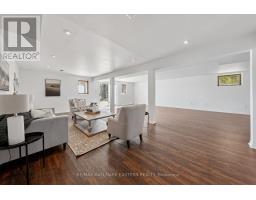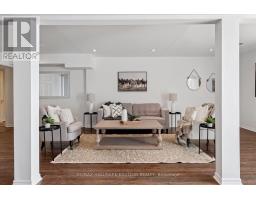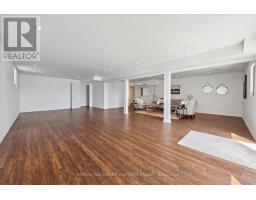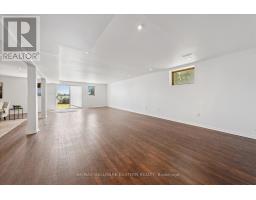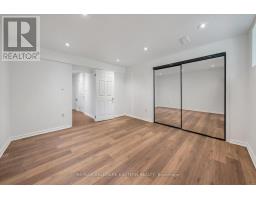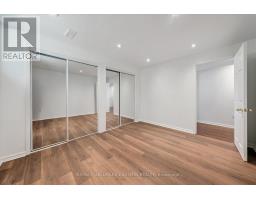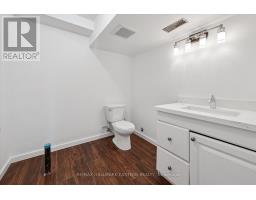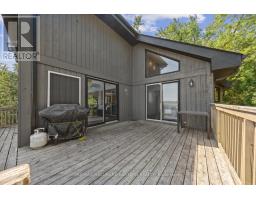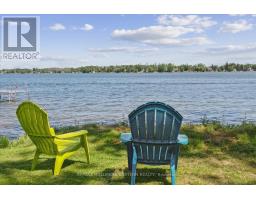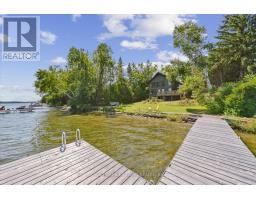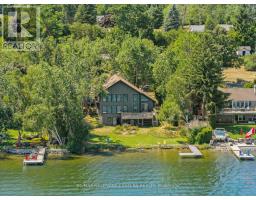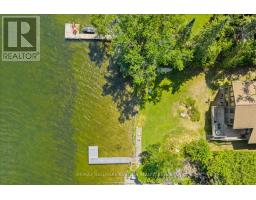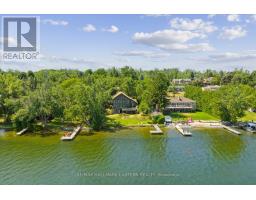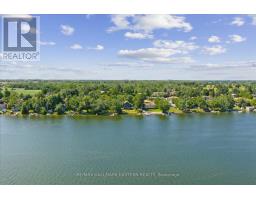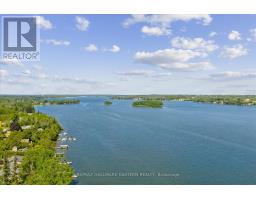6 Bedroom
2 Bathroom
1500 - 2000 sqft
Central Air Conditioning
Forced Air
Waterfront
Landscaped
$1,299,900
Looking for the perfect waterfront getaway? Watch the reel & see why 865 Chemongview is everything you've been waiting for! This stunning year-round waterfront home on Chemong Lake, offering approximately 3,000 sq. ft. of finished living space, breathtaking water views, and a sandy shoreline with a private dock perfect for swimming, boating, and soaking in the sun.This bright and beautifully designed 2-storey home features 4+2 bedrooms, 2 full bathrooms, and an attached garage. The heart of the home is a huge living room with cathedral ceilings and wall-to-wall windows that capture the east-facing water views. Walk out from the living and dining rooms to your spacious deck, ideal for entertaining or relaxing with a morning coffee and sunrise over the lake.The open-concept main floor flows into a large eat-in kitchen and formal dining space. Downstairs, enjoy a finished walk-out basement (approx. 1,045 sq. ft.) with additional bedrooms and living space perfect for guests, extended family, or creating an in-law suite.Key features include: Over 2,000 sq. ft. above grade Finished, walk-out basement, Sandy shoreline w/private dock, Attached garage & ample parking, East exposure, Year-round living with water access at your door, an in one of Ennismore's most desirable communities. Book your private showing today>>>>>This Is The One! (id:61423)
Property Details
|
MLS® Number
|
X12324332 |
|
Property Type
|
Single Family |
|
Community Name
|
Selwyn |
|
Amenities Near By
|
Park |
|
Community Features
|
Fishing |
|
Easement
|
Unknown |
|
Parking Space Total
|
6 |
|
Structure
|
Deck, Dock |
|
View Type
|
View, Lake View, View Of Water, Direct Water View, Unobstructed Water View |
|
Water Front Name
|
Chemong Lake |
|
Water Front Type
|
Waterfront |
Building
|
Bathroom Total
|
2 |
|
Bedrooms Above Ground
|
4 |
|
Bedrooms Below Ground
|
2 |
|
Bedrooms Total
|
6 |
|
Appliances
|
Blinds, Dishwasher, Dryer, Stove, Washer, Refrigerator |
|
Basement Development
|
Finished |
|
Basement Features
|
Walk Out |
|
Basement Type
|
Full (finished) |
|
Construction Style Attachment
|
Detached |
|
Cooling Type
|
Central Air Conditioning |
|
Exterior Finish
|
Wood |
|
Fire Protection
|
Smoke Detectors |
|
Foundation Type
|
Concrete |
|
Heating Fuel
|
Natural Gas |
|
Heating Type
|
Forced Air |
|
Stories Total
|
2 |
|
Size Interior
|
1500 - 2000 Sqft |
|
Type
|
House |
|
Utility Water
|
Drilled Well |
Parking
Land
|
Access Type
|
Public Road, Year-round Access, Private Docking |
|
Acreage
|
No |
|
Land Amenities
|
Park |
|
Landscape Features
|
Landscaped |
|
Sewer
|
Septic System |
|
Size Depth
|
184 Ft |
|
Size Frontage
|
100 Ft |
|
Size Irregular
|
100 X 184 Ft |
|
Size Total Text
|
100 X 184 Ft|under 1/2 Acre |
|
Surface Water
|
Lake/pond |
|
Zoning Description
|
R1 Residential |
Rooms
| Level |
Type |
Length |
Width |
Dimensions |
|
Second Level |
Bedroom 4 |
3.65 m |
2.74 m |
3.65 m x 2.74 m |
|
Second Level |
Primary Bedroom |
4.27 m |
3.35 m |
4.27 m x 3.35 m |
|
Main Level |
Great Room |
3.84 m |
5.06 m |
3.84 m x 5.06 m |
|
Main Level |
Dining Room |
5.36 m |
3.35 m |
5.36 m x 3.35 m |
|
Main Level |
Kitchen |
4.15 m |
3.05 m |
4.15 m x 3.05 m |
|
Main Level |
Laundry Room |
3.21 m |
1.71 m |
3.21 m x 1.71 m |
|
Main Level |
Bedroom 2 |
3.05 m |
3.54 m |
3.05 m x 3.54 m |
|
Main Level |
Sunroom |
13.96 m |
5.06 m |
13.96 m x 5.06 m |
|
Main Level |
Bedroom 3 |
3.05 m |
2.74 m |
3.05 m x 2.74 m |
Utilities
|
Cable
|
Available |
|
Electricity
|
Installed |
https://www.realtor.ca/real-estate/28689387/865-chemongview-drive-selwyn-selwyn
