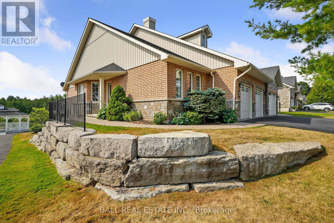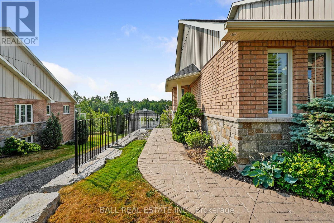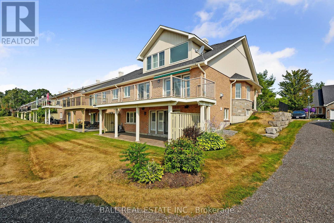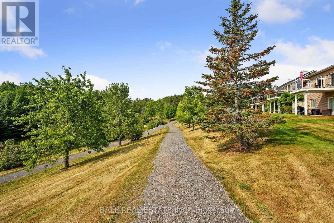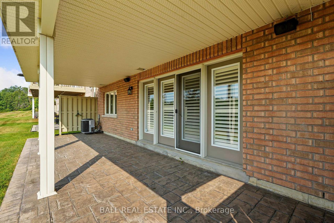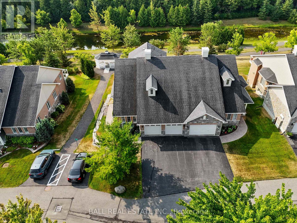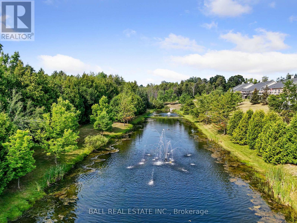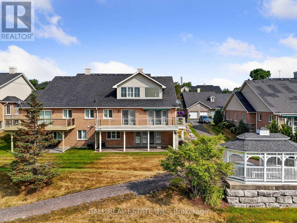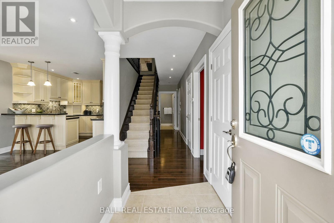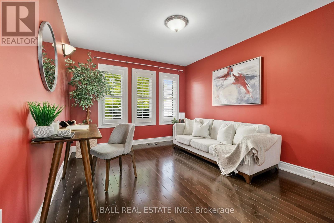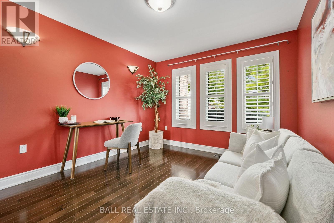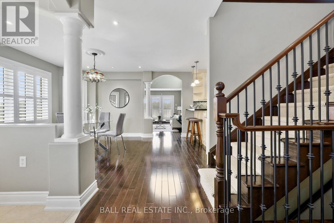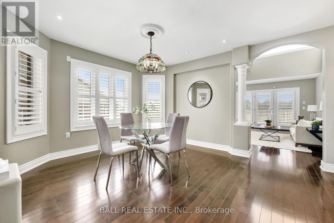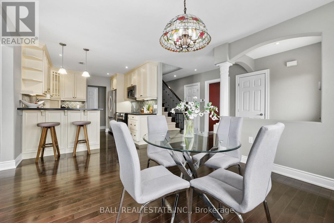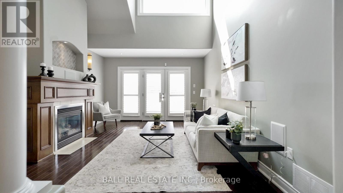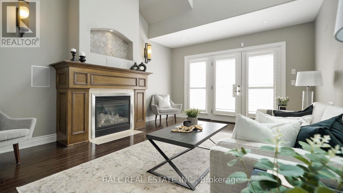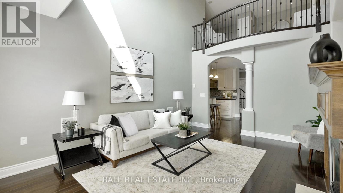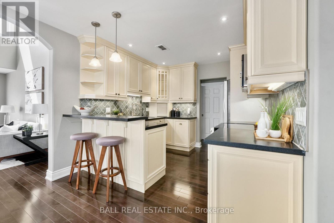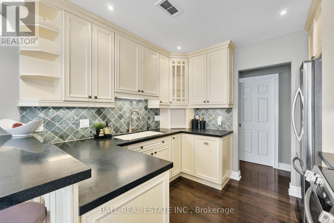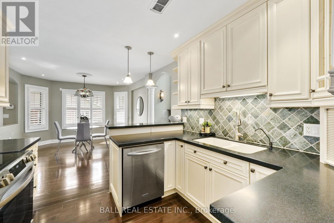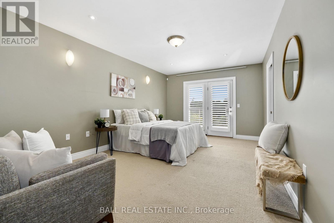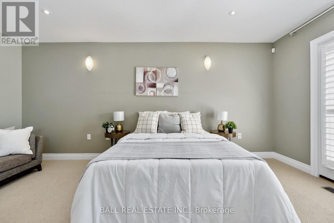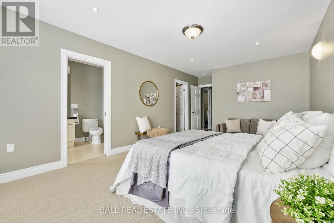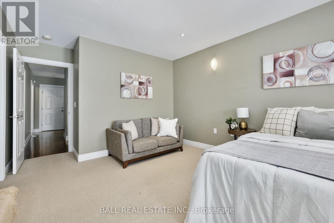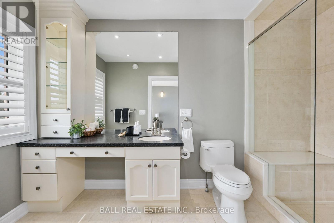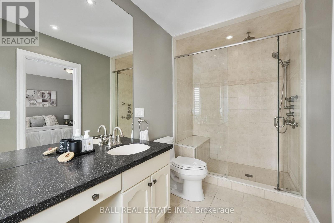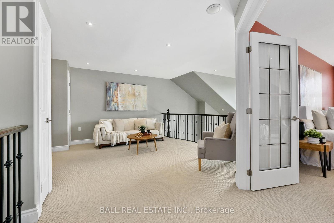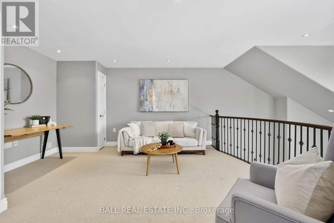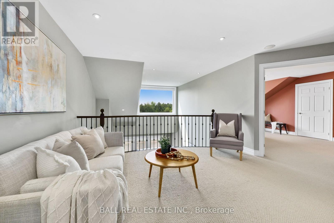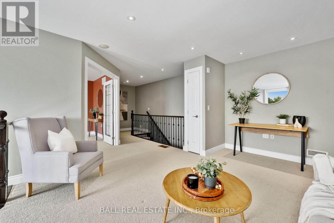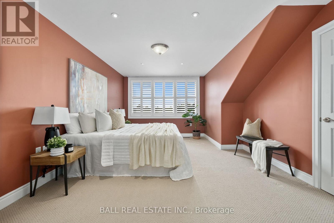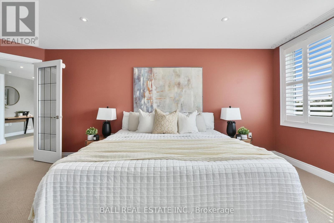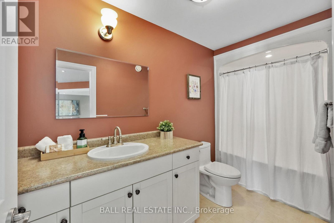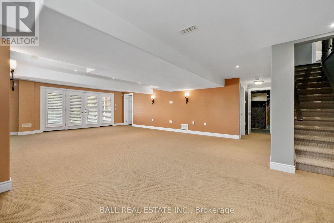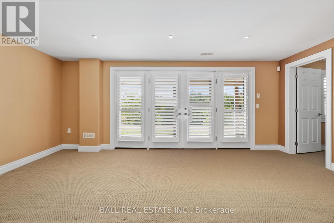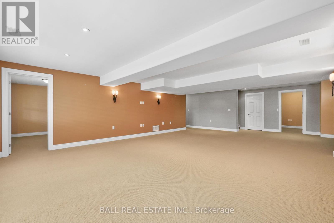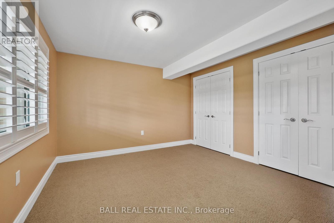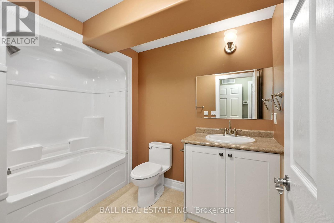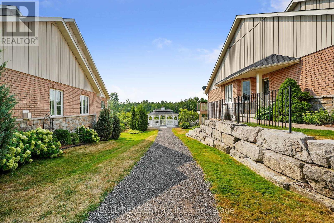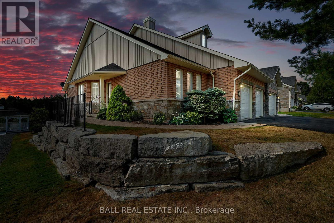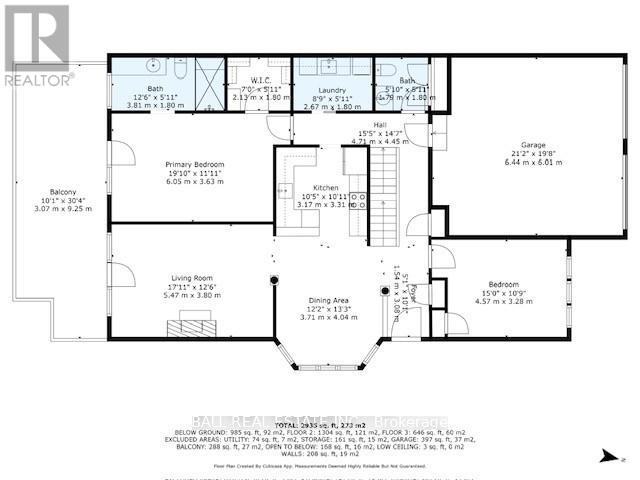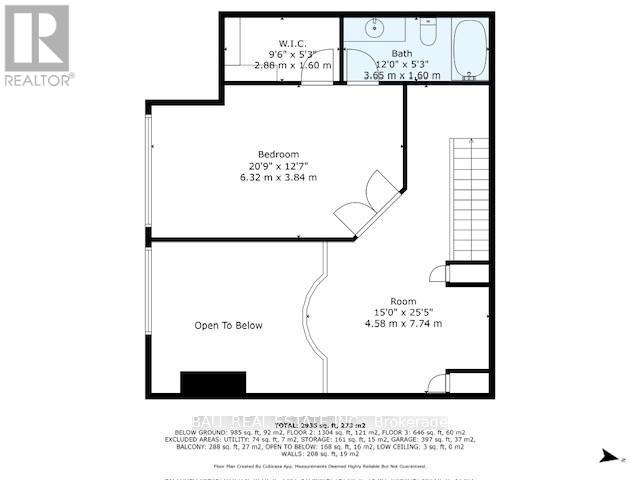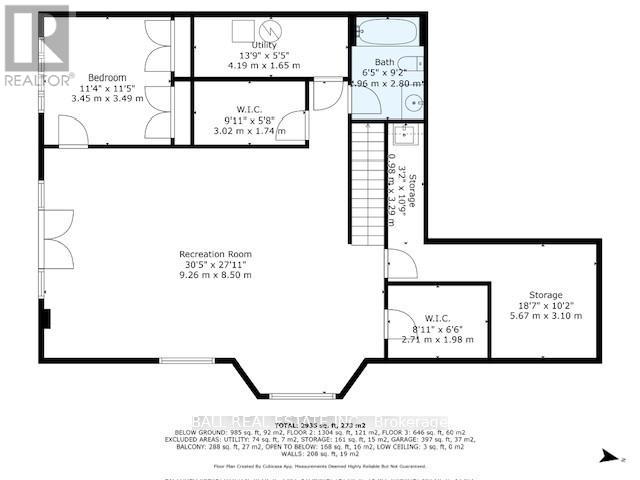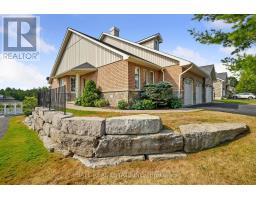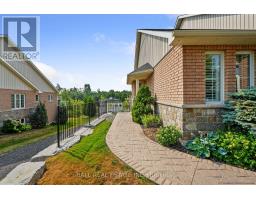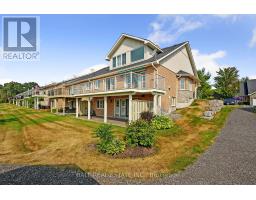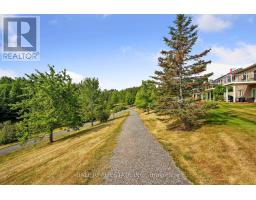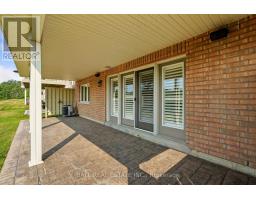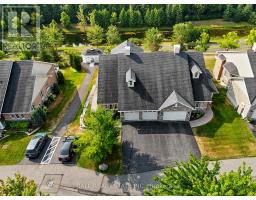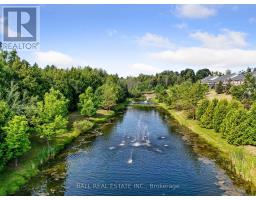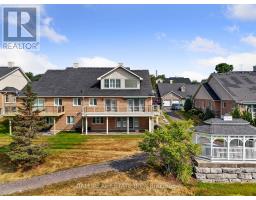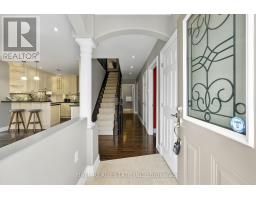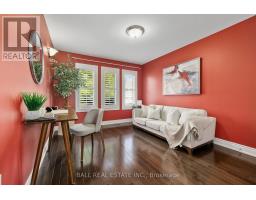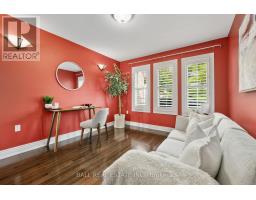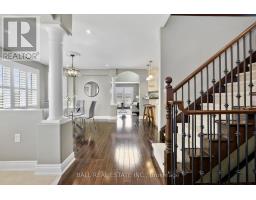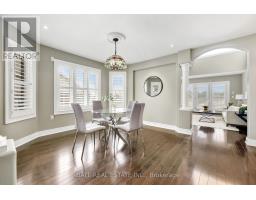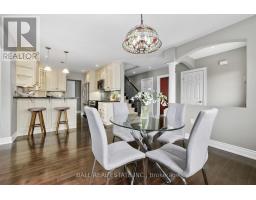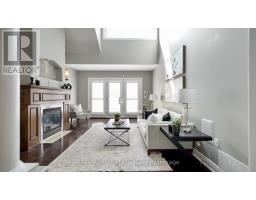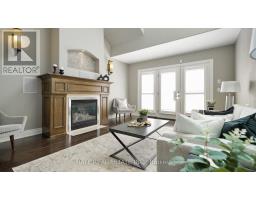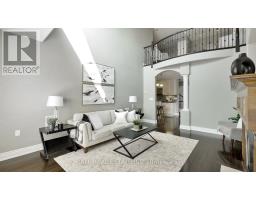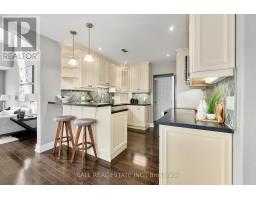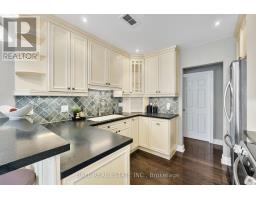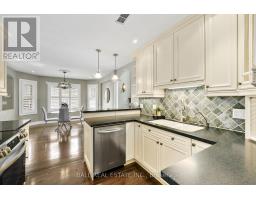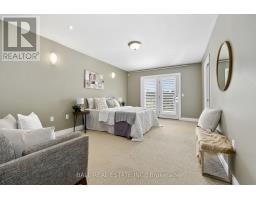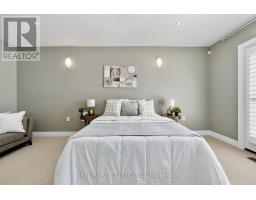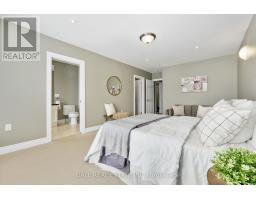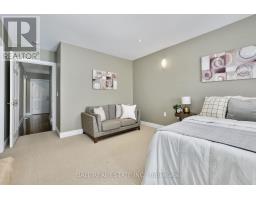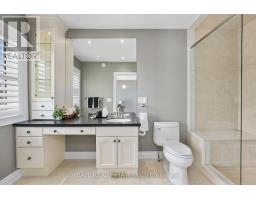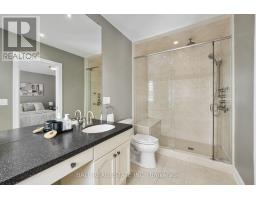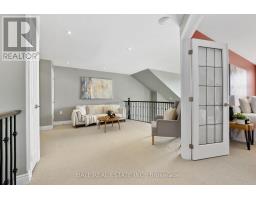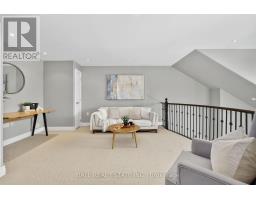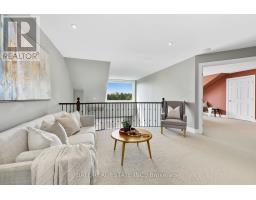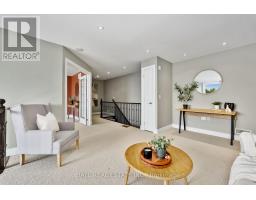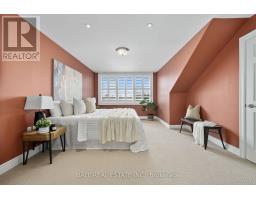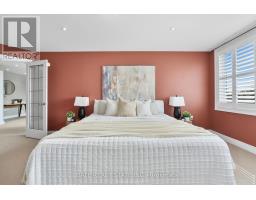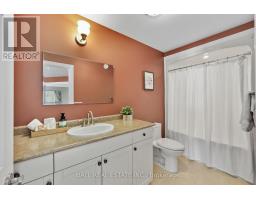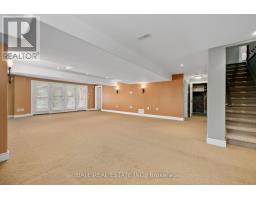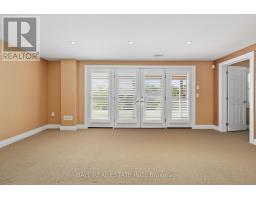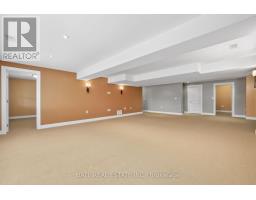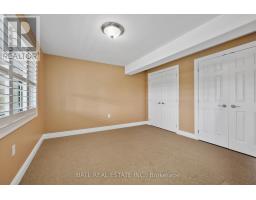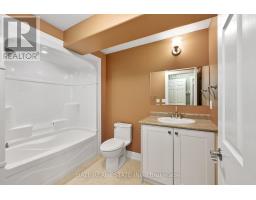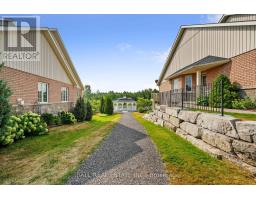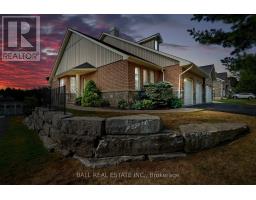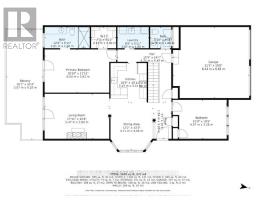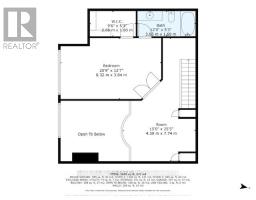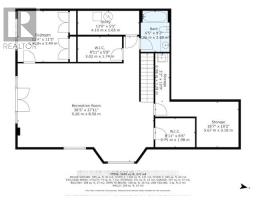87 - 89 Village Crescent S Peterborough West (South), Ontario K9J 0A9
$1,100,000Maintenance, Insurance, Parking
$404.45 Monthly
Maintenance, Insurance, Parking
$404.45 MonthlyDiscover your dream home in the highly sought-after Village Crescent, located in the picturesque west end of Peterborough. This luxurious 1,950 sq ft condominium boasts elegance and comfort, featuring 4 spacious bedrooms and 4 bathrooms, making it perfect for those seeking ample space. Step inside to find a thoughtfully designed main floor, complete with a beautiful stylish kitchen, a separate dining room, and a welcoming living area that seamlessly connects to a generous 30x10 deck. Enjoy breathtaking views of the serene pond and gazebo, perfect for outdoor entertaining or tranquil relaxation. The primary suite offers a private retreat with an ensuite bathroom with another walk out to the expansive deck. A second main floor bedroom provides flexibility, easily transforming into a home office if desired. Ascend to the upper level, where a versatile loft overlooks the living room, ideal for a cozy library or TV room. Adjacent to the loft is a large bedroom with its own ensuite, ensuring privacy for guests or family members. The expansive walk-out basement presents endless possibilities with a spacious open area perfect for a media room, game space, or craft setup. You'll also find a fourth bedroom, a full 4-piece bathroom, and abundant storage. This stunning condominium is situated on one of the finest lots in the community, combining luxury with a prime location. Make this exquisite home yours today! (id:61423)
Property Details
| MLS® Number | X12337338 |
| Property Type | Single Family |
| Community Name | 2 South |
| Community Features | Pet Restrictions |
| Equipment Type | Water Heater - Gas, Water Heater |
| Features | Sloping, Backs On Greenbelt, Balcony |
| Parking Space Total | 4 |
| Rental Equipment Type | Water Heater - Gas, Water Heater |
| Structure | Deck |
Building
| Bathroom Total | 4 |
| Bedrooms Above Ground | 3 |
| Bedrooms Below Ground | 1 |
| Bedrooms Total | 4 |
| Age | 11 To 15 Years |
| Amenities | Fireplace(s) |
| Appliances | Garage Door Opener Remote(s), Water Purifier, Water Softener, Water Meter, Dryer, Microwave, Stove, Washer, Refrigerator |
| Basement Development | Finished |
| Basement Features | Walk Out |
| Basement Type | Full (finished) |
| Cooling Type | Central Air Conditioning |
| Exterior Finish | Brick, Stone |
| Fire Protection | Alarm System, Smoke Detectors |
| Fireplace Present | Yes |
| Fireplace Total | 1 |
| Foundation Type | Poured Concrete |
| Half Bath Total | 1 |
| Heating Fuel | Natural Gas |
| Heating Type | Forced Air |
| Stories Total | 2 |
| Size Interior | 1800 - 1999 Sqft |
| Type | Row / Townhouse |
Parking
| Attached Garage | |
| Garage |
Land
| Acreage | No |
| Landscape Features | Landscaped |
Rooms
| Level | Type | Length | Width | Dimensions |
|---|---|---|---|---|
| Second Level | Bedroom 3 | 6.37 m | 3.87 m | 6.37 m x 3.87 m |
| Second Level | Loft | 4.57 m | 7.77 m | 4.57 m x 7.77 m |
| Basement | Bedroom 4 | 3.47 m | 3.5 m | 3.47 m x 3.5 m |
| Basement | Recreational, Games Room | 9.29 m | 8.26 m | 9.29 m x 8.26 m |
| Main Level | Kitchen | 3.2 m | 3.08 m | 3.2 m x 3.08 m |
| Main Level | Dining Room | 3.71 m | 4.05 m | 3.71 m x 4.05 m |
| Main Level | Living Room | 5.21 m | 3.84 m | 5.21 m x 3.84 m |
| Main Level | Primary Bedroom | 5.82 m | 3.38 m | 5.82 m x 3.38 m |
| Main Level | Bedroom 2 | 4.57 m | 3.32 m | 4.57 m x 3.32 m |
https://www.realtor.ca/real-estate/28717254/87-89-village-crescent-s-peterborough-west-south-2-south
Interested?
Contact us for more information
