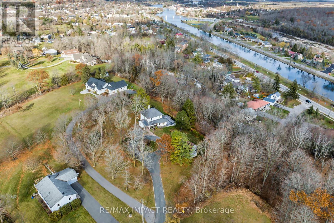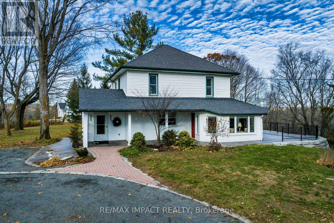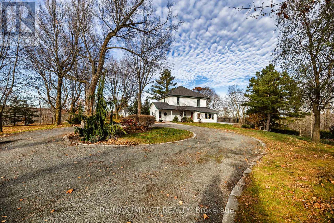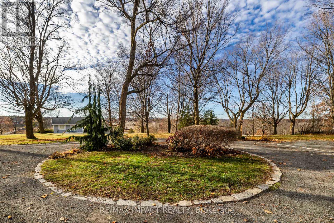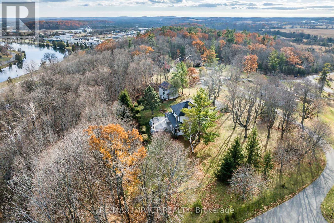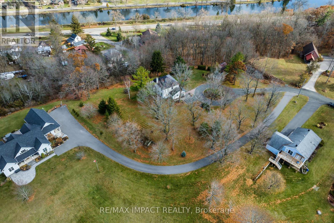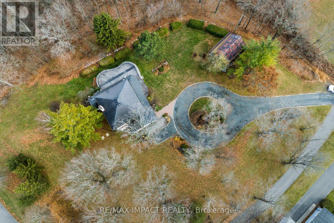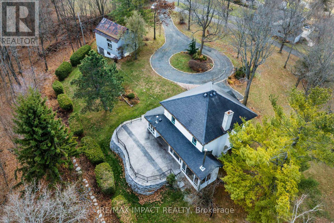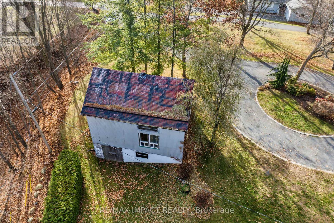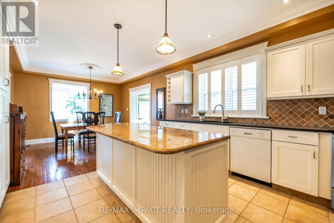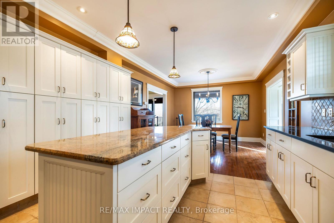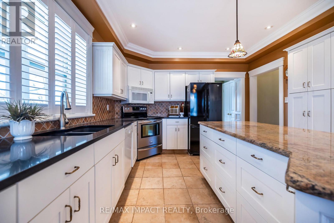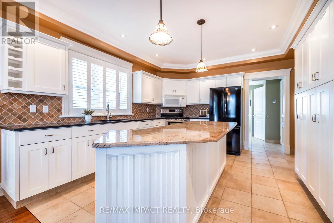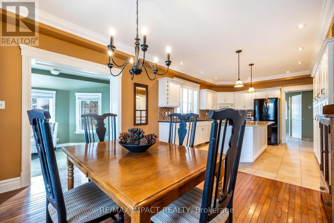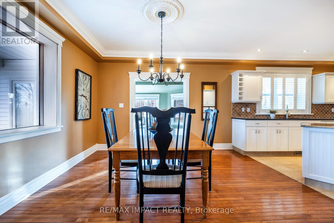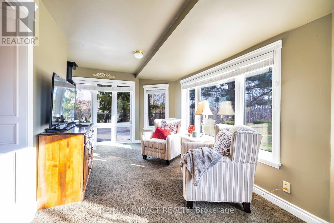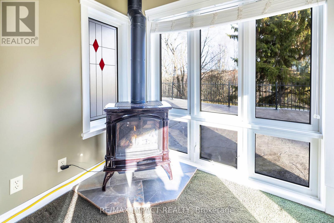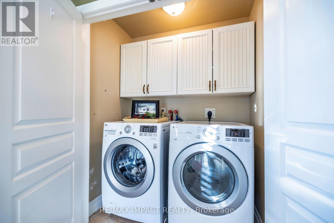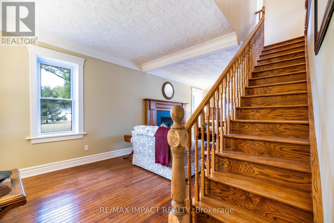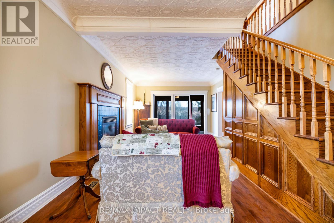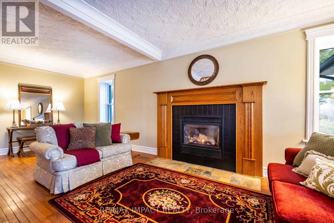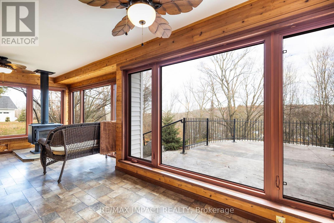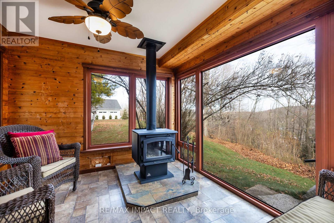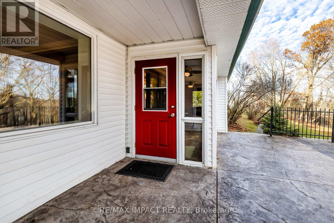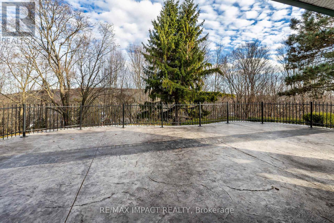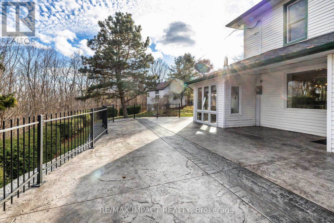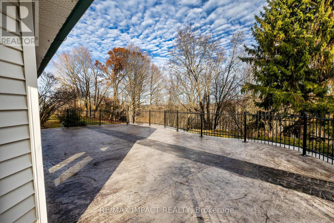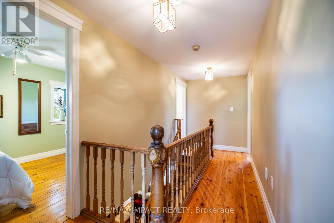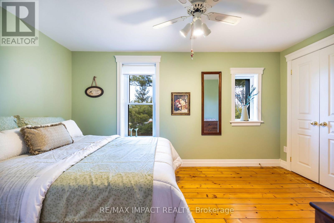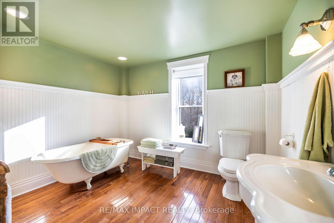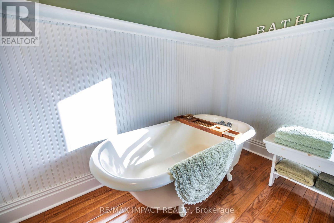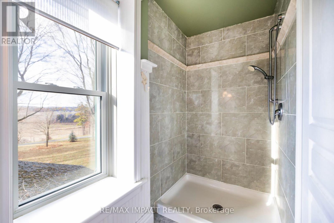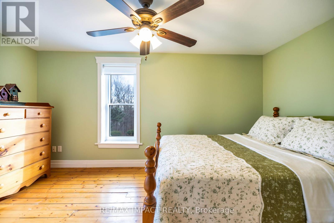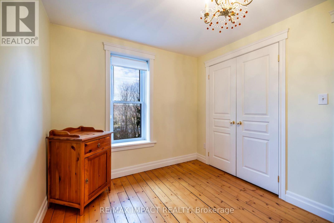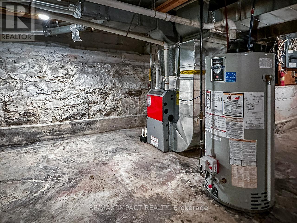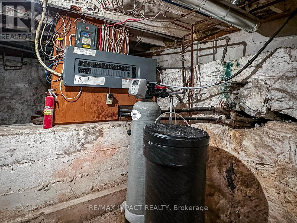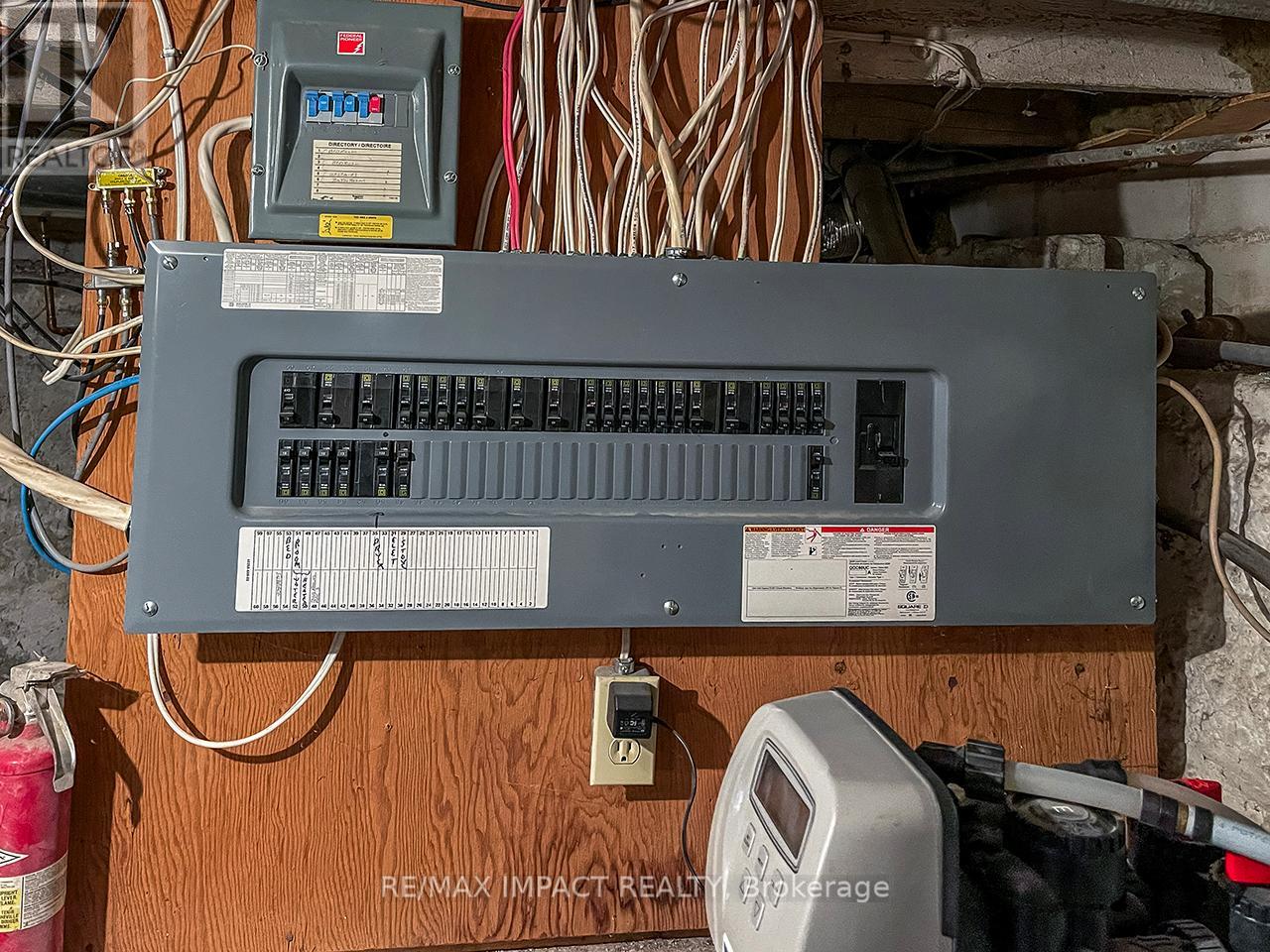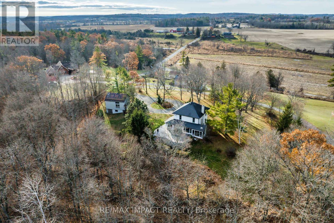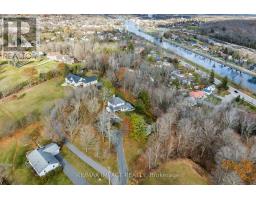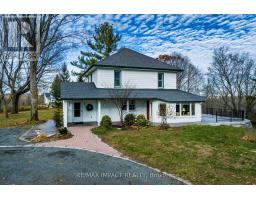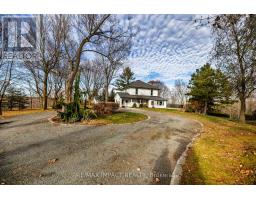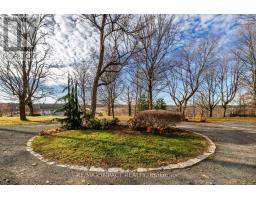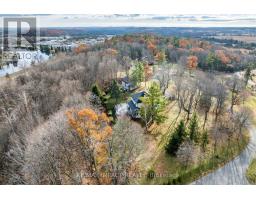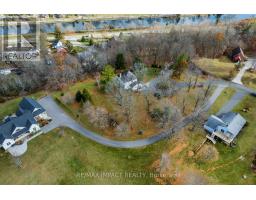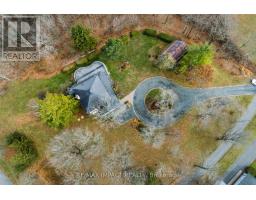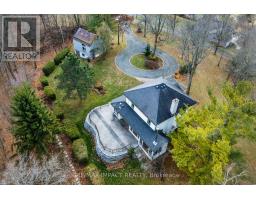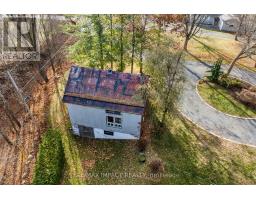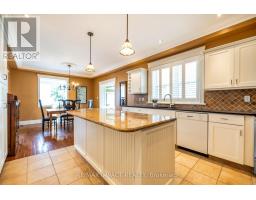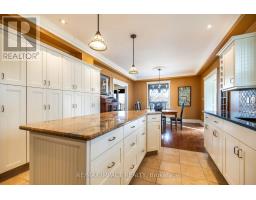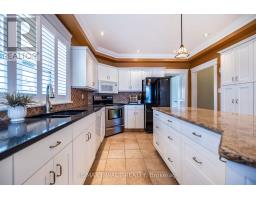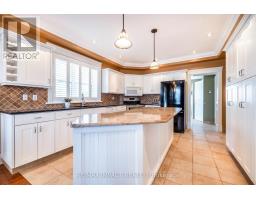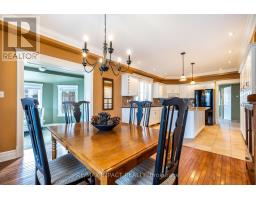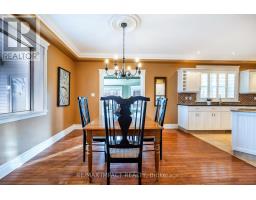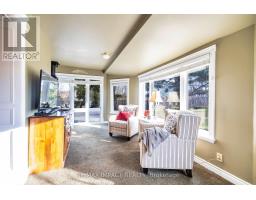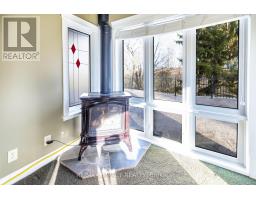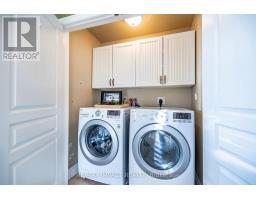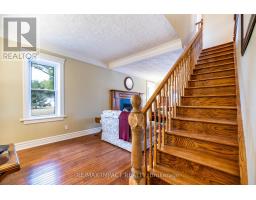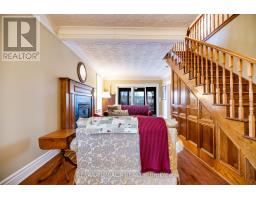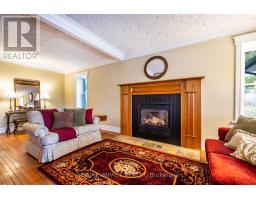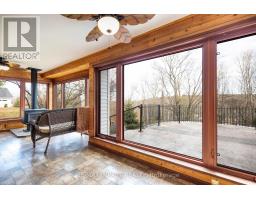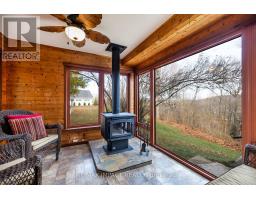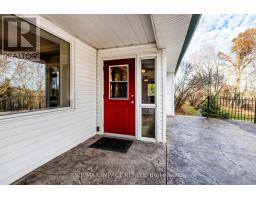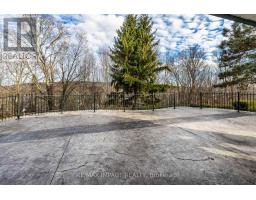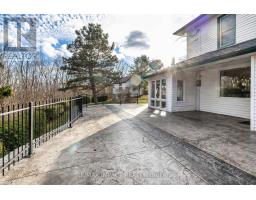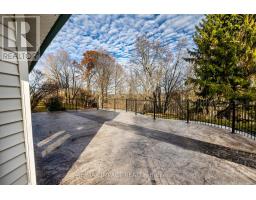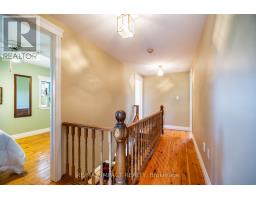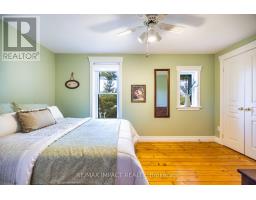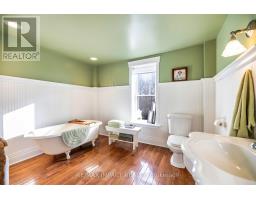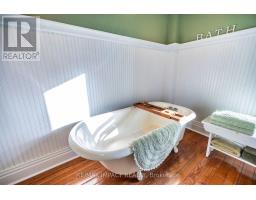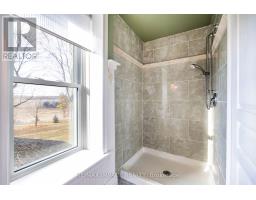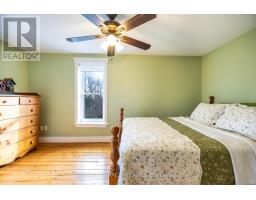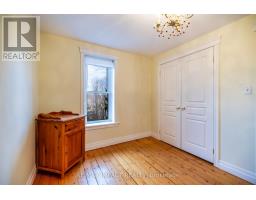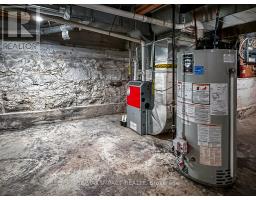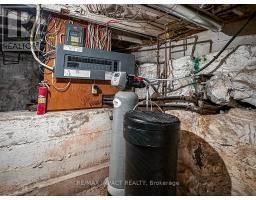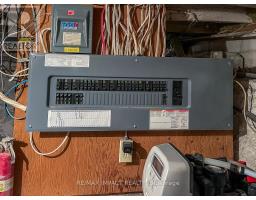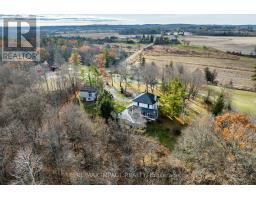3 Bedroom
2 Bathroom
2000 - 2500 sqft
Fireplace
Central Air Conditioning
Forced Air
$599,900
Fall in love with this beautifully updated Century Home on 1.527 stunning, private Acres surrounded by mature trees and peaceful country charm atop a hill - just minutes from downtown Campbellford. Inside, 9-ft ceilings and a bright, fully renovated Kitchen with Granite Counters, a large Island, heated floors, and California shutters blend character with modern comfort. Major updates include newer Plumbing, Thermal Windows, Roof, Hot Water Tank, Septic, 200-Amp Service, and Forced-Air Propane heating. Enjoy two Propane Fireplaces and a spectacular $60,000 rear Patio overlooking the tranquil yard that backs onto Greenspace. The property also offers a circular Driveway and a 3-level detached Barn offers Storage or Studio potential. Warm, welcoming, and move-in ready! Quick closing available! (id:61423)
Property Details
|
MLS® Number
|
X12565754 |
|
Property Type
|
Single Family |
|
Community Name
|
Rural Trent Hills |
|
Equipment Type
|
Propane Tank |
|
Parking Space Total
|
10 |
|
Rental Equipment Type
|
Propane Tank |
|
Structure
|
Patio(s) |
Building
|
Bathroom Total
|
2 |
|
Bedrooms Above Ground
|
3 |
|
Bedrooms Total
|
3 |
|
Amenities
|
Fireplace(s) |
|
Appliances
|
All, Window Coverings |
|
Basement Development
|
Unfinished |
|
Basement Type
|
Full (unfinished) |
|
Construction Style Attachment
|
Detached |
|
Cooling Type
|
Central Air Conditioning |
|
Exterior Finish
|
Concrete, Vinyl Siding |
|
Fireplace Present
|
Yes |
|
Flooring Type
|
Ceramic, Hardwood, Carpeted |
|
Foundation Type
|
Stone |
|
Half Bath Total
|
1 |
|
Heating Fuel
|
Propane |
|
Heating Type
|
Forced Air |
|
Stories Total
|
2 |
|
Size Interior
|
2000 - 2500 Sqft |
|
Type
|
House |
Parking
Land
|
Acreage
|
No |
|
Sewer
|
Septic System |
|
Size Frontage
|
247 Ft ,8 In |
|
Size Irregular
|
247.7 Ft |
|
Size Total Text
|
247.7 Ft |
Rooms
| Level |
Type |
Length |
Width |
Dimensions |
|
Main Level |
Kitchen |
3.62 m |
4.25 m |
3.62 m x 4.25 m |
|
Main Level |
Dining Room |
3.62 m |
3.8 m |
3.62 m x 3.8 m |
|
Main Level |
Family Room |
2.5 m |
5.28 m |
2.5 m x 5.28 m |
|
Main Level |
Living Room |
3.59 m |
8.05 m |
3.59 m x 8.05 m |
|
Upper Level |
Primary Bedroom |
2.51 m |
4.23 m |
2.51 m x 4.23 m |
|
Upper Level |
Bedroom 2 |
2.79 m |
4.59 m |
2.79 m x 4.59 m |
|
Upper Level |
Bedroom 3 |
2.63 m |
3.03 m |
2.63 m x 3.03 m |
https://www.realtor.ca/real-estate/29125503/870b-6th-line-w-trent-hills-rural-trent-hills
