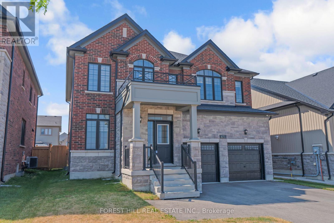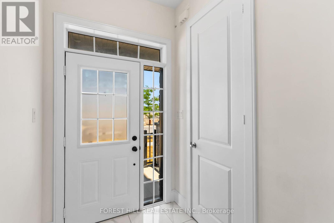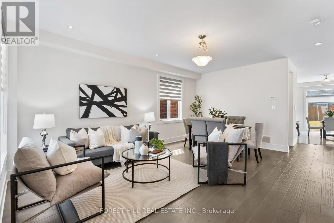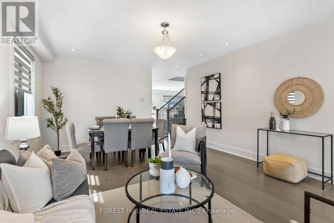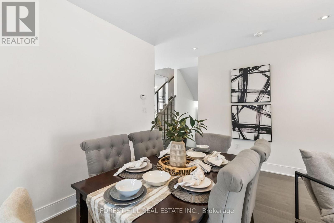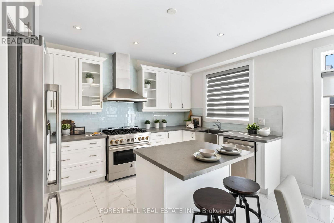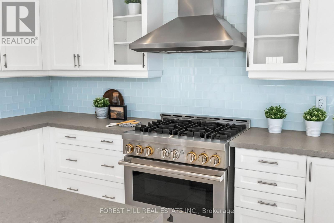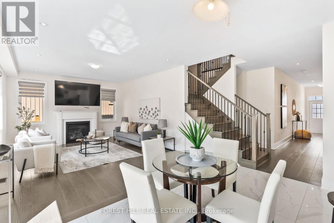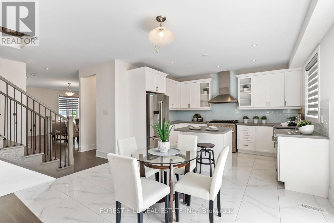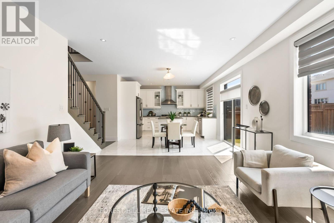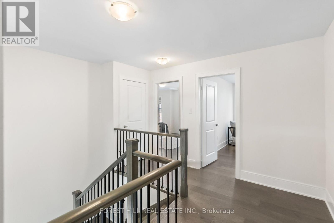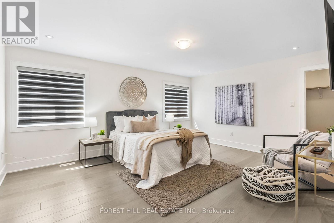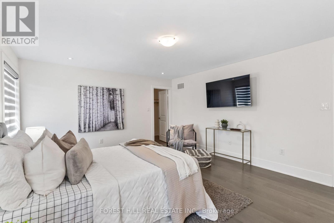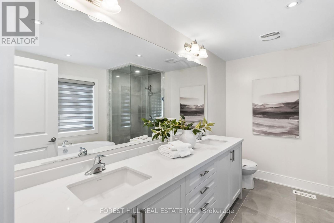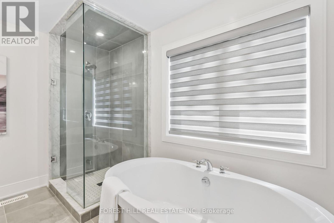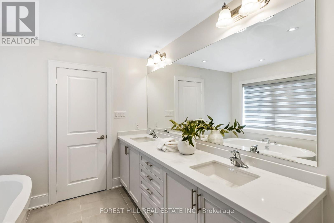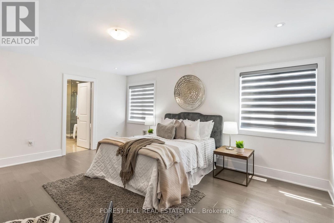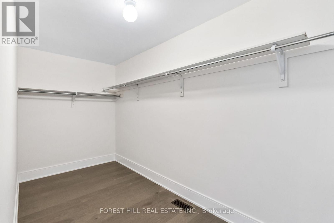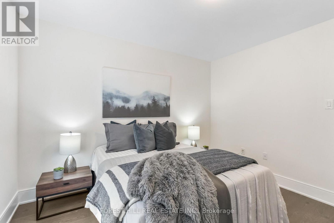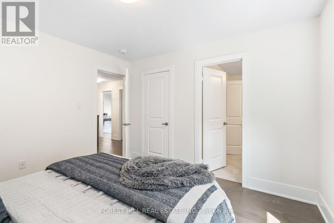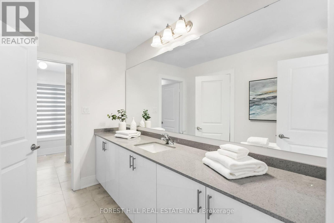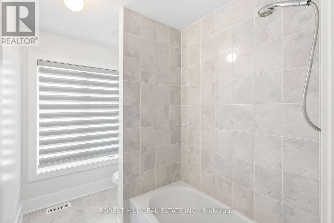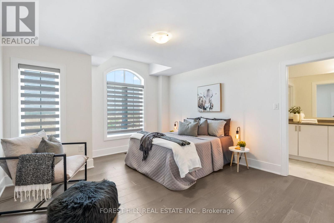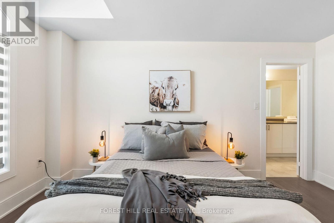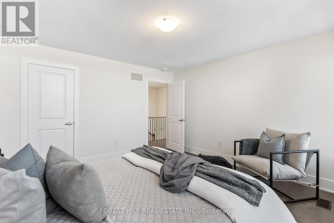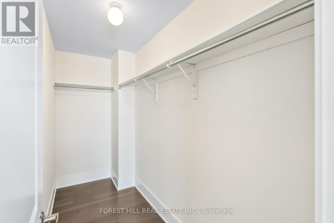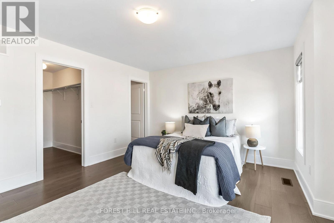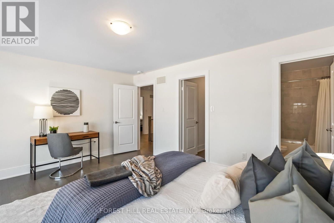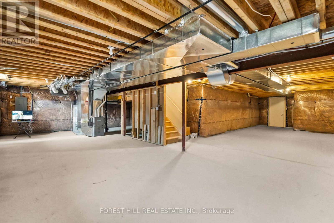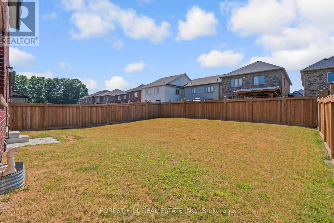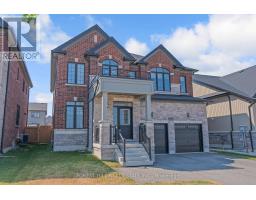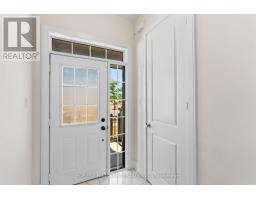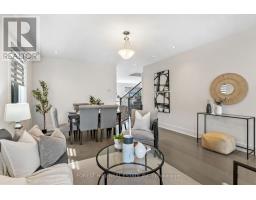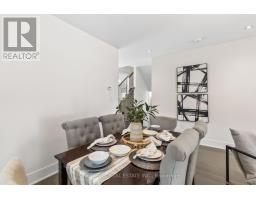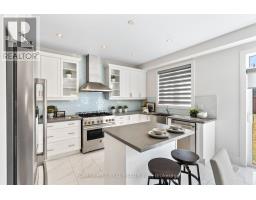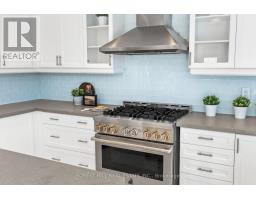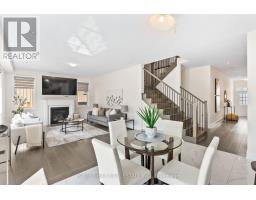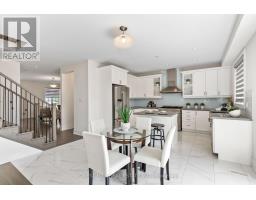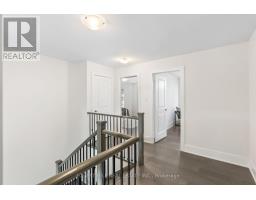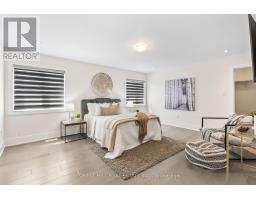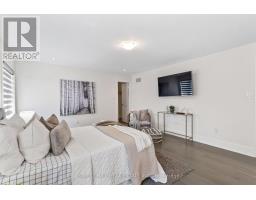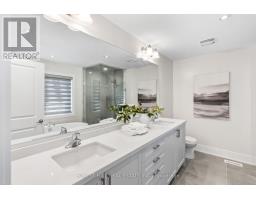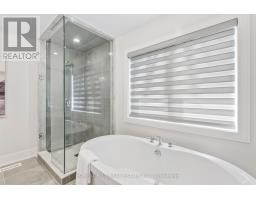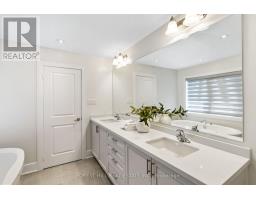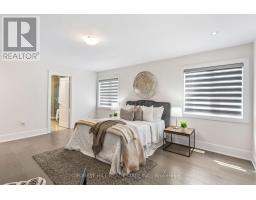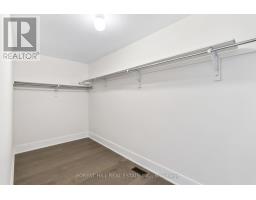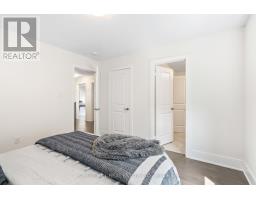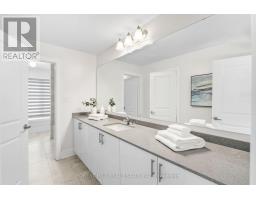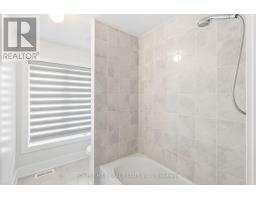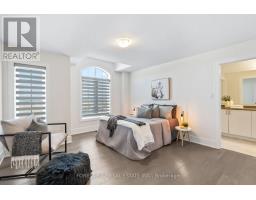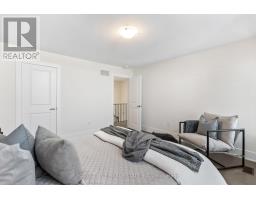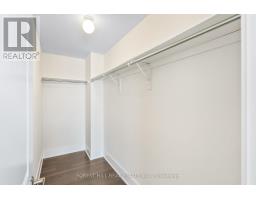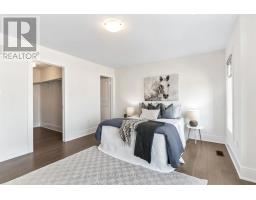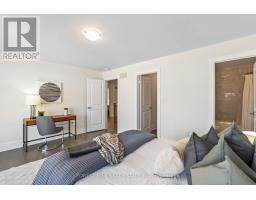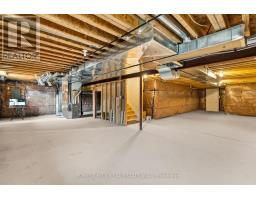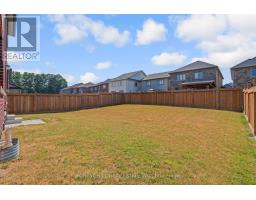4 Bedroom
4 Bathroom
2500 - 3000 sqft
Fireplace
Central Air Conditioning, Air Exchanger, Ventilation System
Forced Air
$965,500
Welcome to this stunning 4-bedroom, 4-bathroom two-storey home in charming Millbrook, offering over 2,500 sq. ft. of beautifully designed living space. Featuring 9-foot ceilings and gleaming hardwood throughout, this spacious layout includes a bright main floor living room with cozy fireplace, main floor laundry, and massive windows that flood the home with natural light. The chef's kitchen is equipped with 8 premium JennAir stainless steel appliances, including a 6-burner industrial-grade gas stove. Upstairs, the luxurious primary suite boasts a spa-inspired 5-piece ensuite with glass shower, soaker tub, and double vanity. Bedrooms 2 and 3 share a Jack &Jill 4-piece bath, while Bedroom 4 offers a private 4-piece ensuite and walk-in closet. The full-height unfinished basement provides endless potential - a blank space awaits your touch. Take a step outside for a fully fenced backyard oasis, perfect for entertaining. (id:61423)
Property Details
|
MLS® Number
|
X12289550 |
|
Property Type
|
Single Family |
|
Community Name
|
Cavan Twp |
|
Amenities Near By
|
Golf Nearby, Hospital, Park |
|
Community Features
|
Community Centre |
|
Equipment Type
|
Water Heater |
|
Features
|
Level, Carpet Free |
|
Parking Space Total
|
6 |
|
Rental Equipment Type
|
Water Heater |
Building
|
Bathroom Total
|
4 |
|
Bedrooms Above Ground
|
4 |
|
Bedrooms Total
|
4 |
|
Age
|
0 To 5 Years |
|
Amenities
|
Fireplace(s) |
|
Appliances
|
Garage Door Opener Remote(s), Dishwasher, Dryer, Garage Door Opener, Stove, Refrigerator |
|
Basement Development
|
Unfinished |
|
Basement Type
|
Full (unfinished) |
|
Construction Style Attachment
|
Detached |
|
Cooling Type
|
Central Air Conditioning, Air Exchanger, Ventilation System |
|
Exterior Finish
|
Brick Facing |
|
Fireplace Present
|
Yes |
|
Flooring Type
|
Hardwood, Ceramic |
|
Foundation Type
|
Concrete |
|
Half Bath Total
|
1 |
|
Heating Fuel
|
Natural Gas |
|
Heating Type
|
Forced Air |
|
Stories Total
|
2 |
|
Size Interior
|
2500 - 3000 Sqft |
|
Type
|
House |
|
Utility Water
|
Municipal Water |
Parking
Land
|
Acreage
|
No |
|
Fence Type
|
Fenced Yard |
|
Land Amenities
|
Golf Nearby, Hospital, Park |
|
Sewer
|
Sanitary Sewer |
|
Size Depth
|
113 Ft ,1 In |
|
Size Frontage
|
46 Ft ,2 In |
|
Size Irregular
|
46.2 X 113.1 Ft |
|
Size Total Text
|
46.2 X 113.1 Ft |
Rooms
| Level |
Type |
Length |
Width |
Dimensions |
|
Second Level |
Primary Bedroom |
3.99 m |
4.91 m |
3.99 m x 4.91 m |
|
Second Level |
Bedroom 2 |
3.08 m |
3.47 m |
3.08 m x 3.47 m |
|
Second Level |
Bedroom 3 |
4.48 m |
3.99 m |
4.48 m x 3.99 m |
|
Second Level |
Bedroom 4 |
4.75 m |
3.99 m |
4.75 m x 3.99 m |
|
Main Level |
Foyer |
1.8 m |
1.62 m |
1.8 m x 1.62 m |
|
Main Level |
Dining Room |
5.51 m |
4.48 m |
5.51 m x 4.48 m |
|
Main Level |
Laundry Room |
2.98 m |
2.25 m |
2.98 m x 2.25 m |
|
Main Level |
Living Room |
5.36 m |
3.99 m |
5.36 m x 3.99 m |
|
Main Level |
Kitchen |
5.18 m |
4.23 m |
5.18 m x 4.23 m |
Utilities
|
Cable
|
Installed |
|
Electricity
|
Installed |
|
Sewer
|
Installed |
https://www.realtor.ca/real-estate/28615465/871-fallis-line-cavan-monaghan-cavan-twp-cavan-twp
