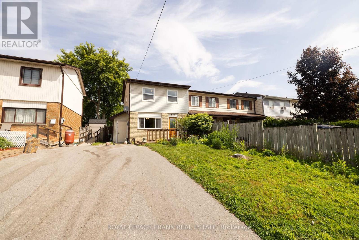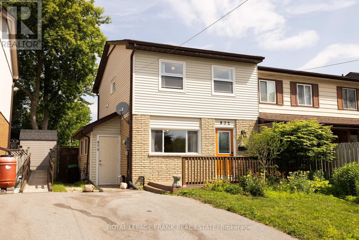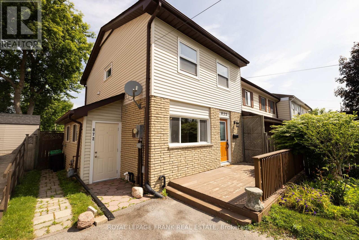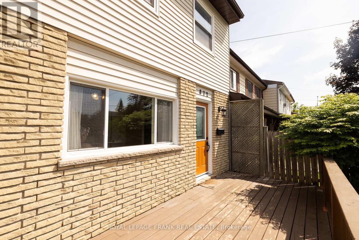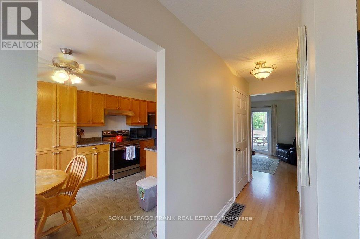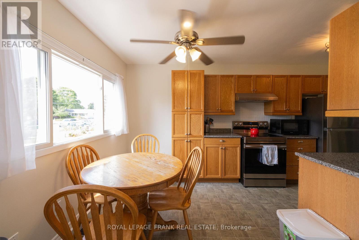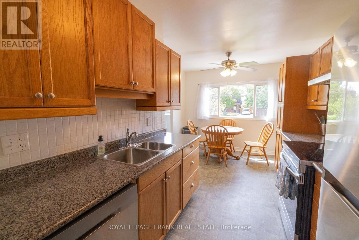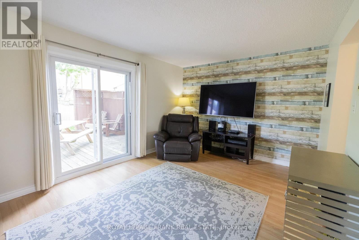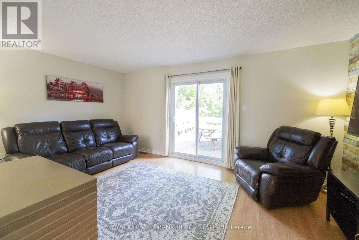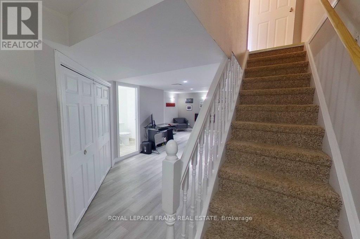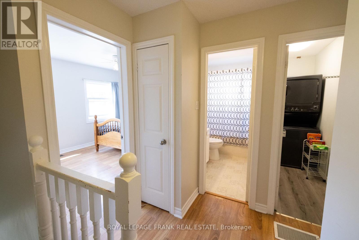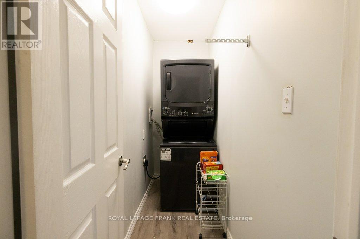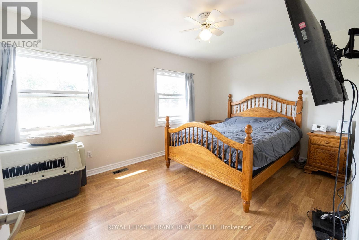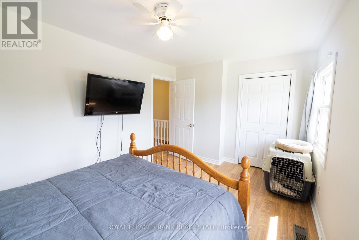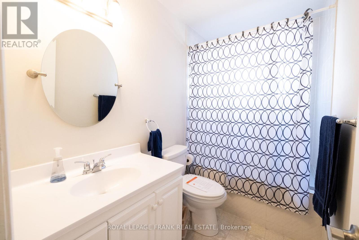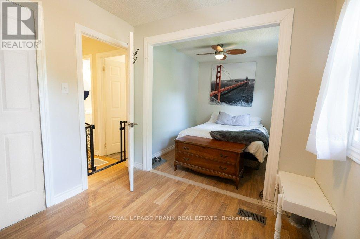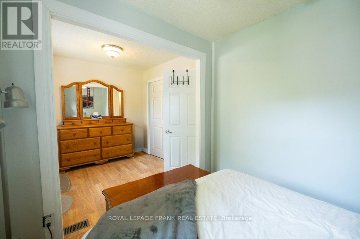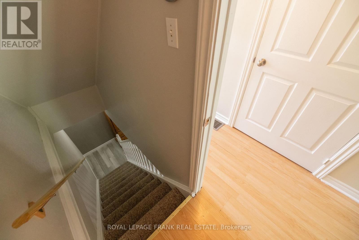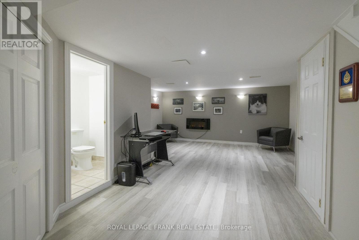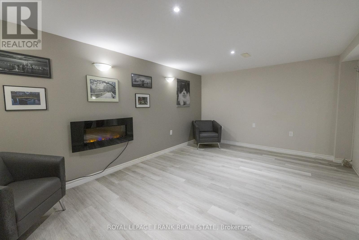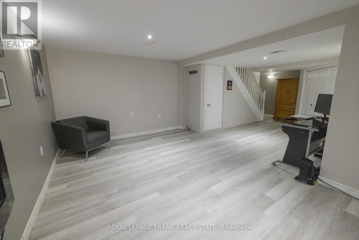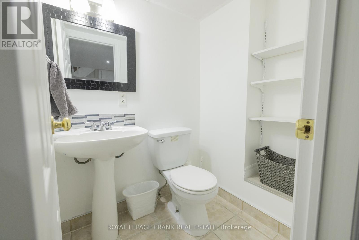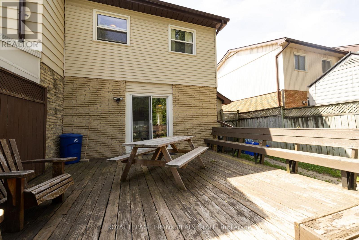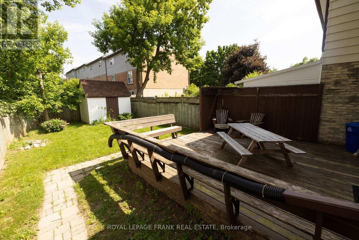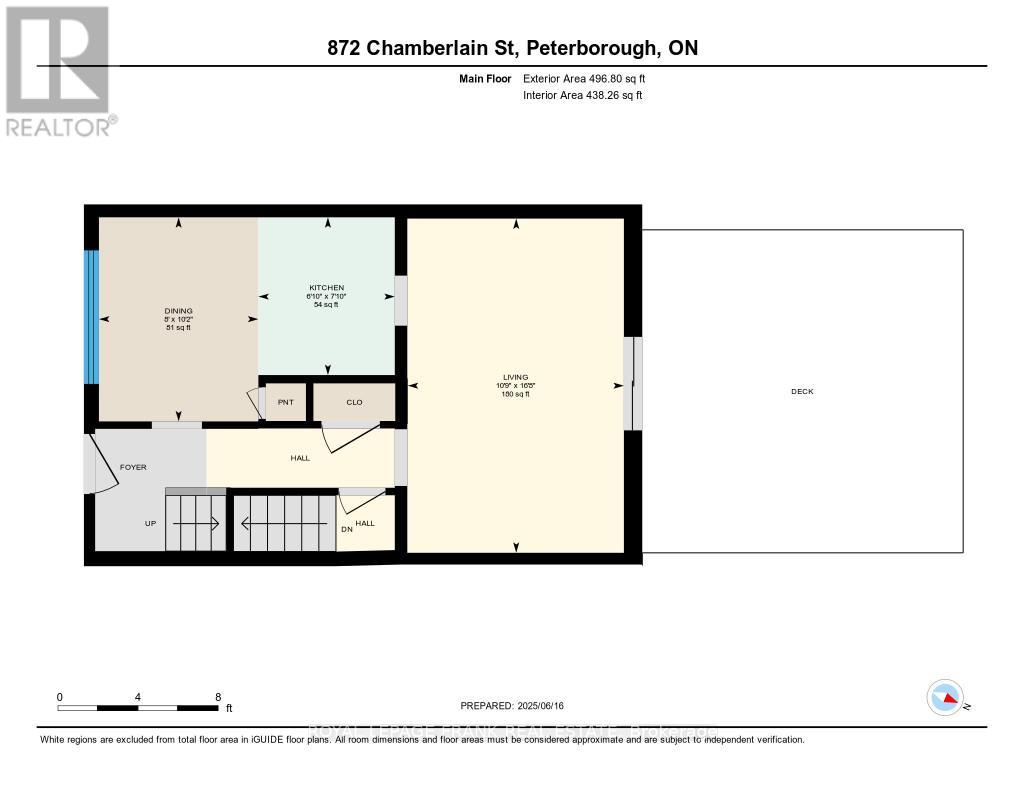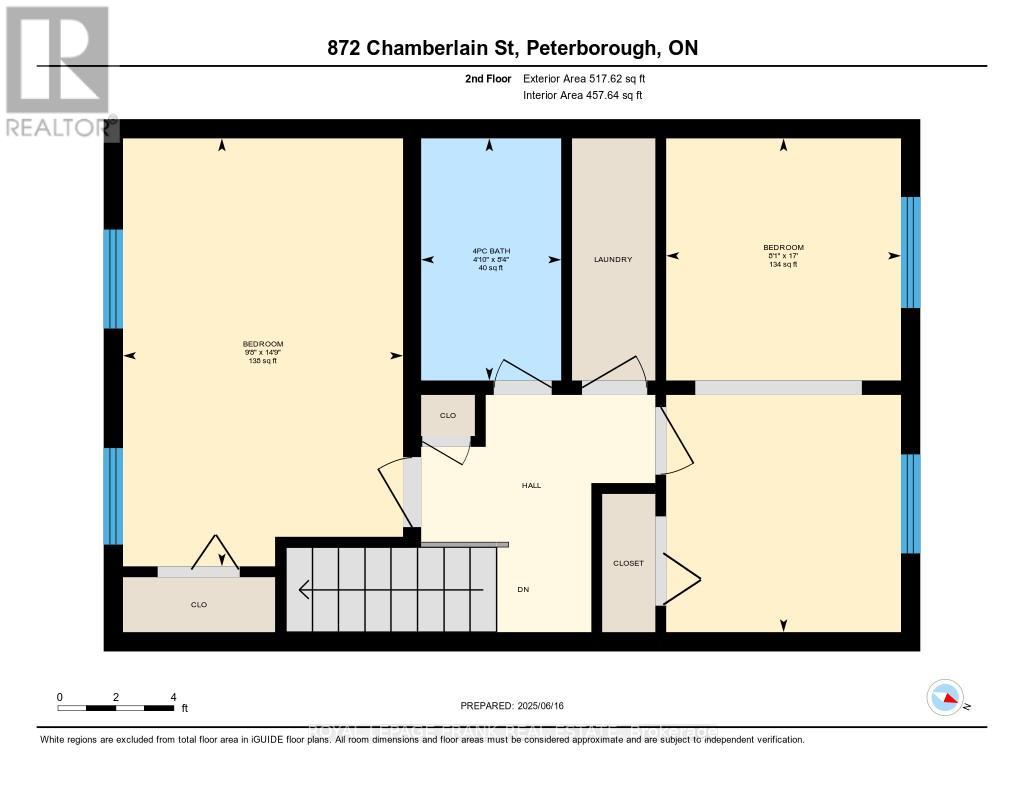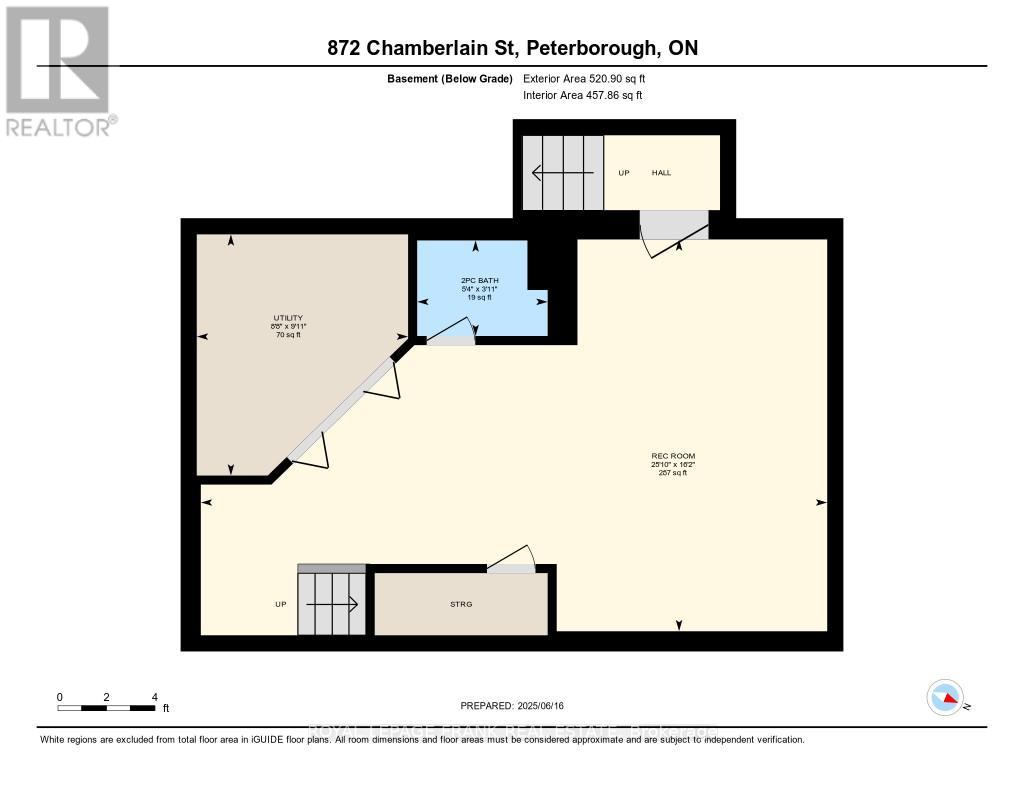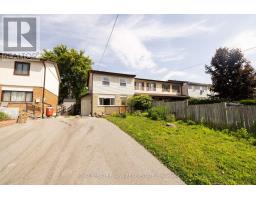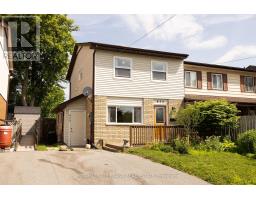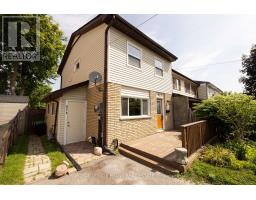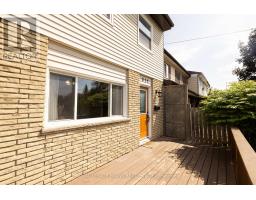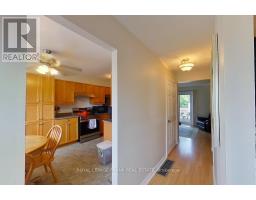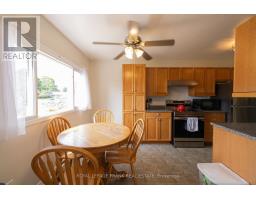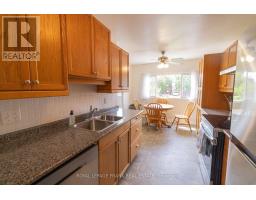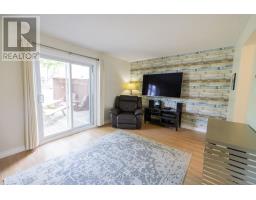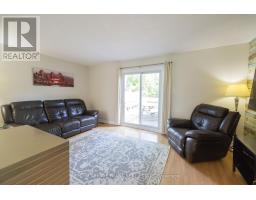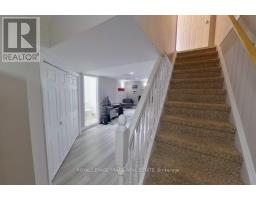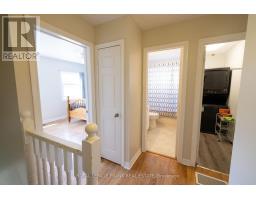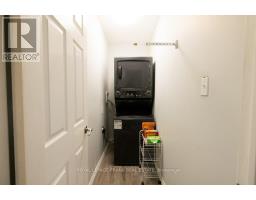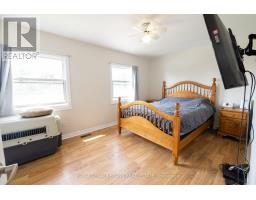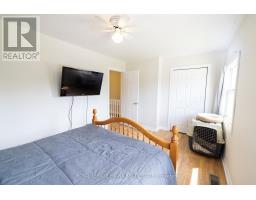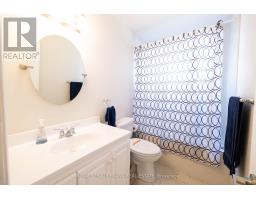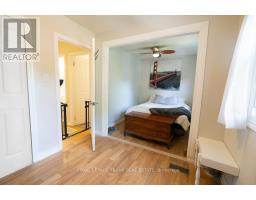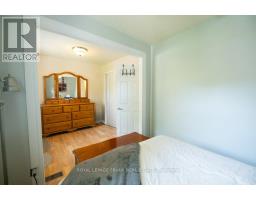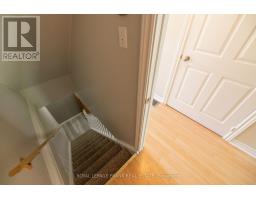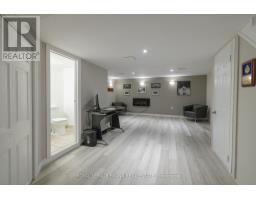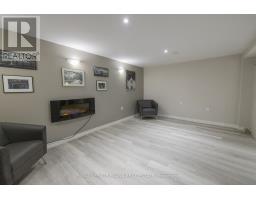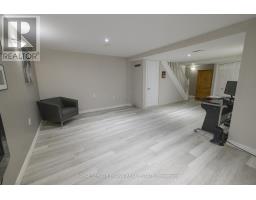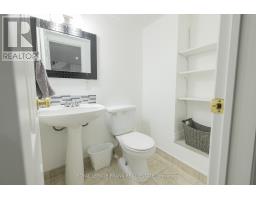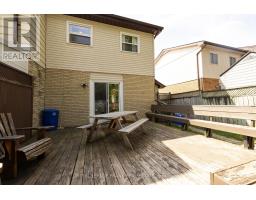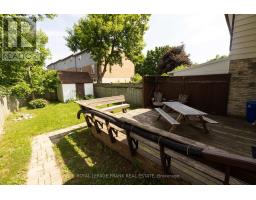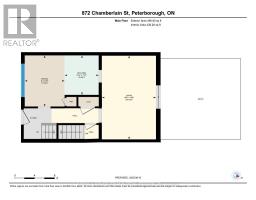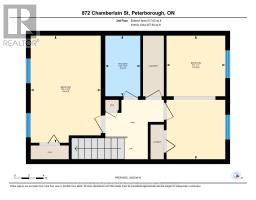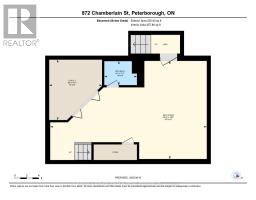2 Bedroom
2 Bathroom
700 - 1100 sqft
Fireplace
Central Air Conditioning
Forced Air
$444,000
Welcome to 872 Chamberlain Street. This well maintained 2-bedroom, 2-bathroom townhouse features a thoughtfully designed main floor with an efficient kitchen, a dedicated dining area, and a comfortable living room that opens to a rear deck and fully fenced backyard - complete with storage shed - perfect for relaxing, entertaining or gardening. Upstairs you will find two generously sized bedrooms, a 4 piece bathroom, and the convenience of second floor laundry. The finished basement adds valuable living space with a large rec room, a 2 piece bathroom, additional laundry hook ups and a separate walk up entrance - offering excellent flexibility for a home office, guest suite or future in-law setup. Ideal for first time buyers, downsizers or investors, this turnkey property offers exceptional value in a well connected location. (id:61423)
Open House
This property has open houses!
Starts at:
1:00 pm
Ends at:
3:00 pm
Property Details
|
MLS® Number
|
X12258528 |
|
Property Type
|
Single Family |
|
Community Name
|
3 South |
|
Amenities Near By
|
Golf Nearby, Park, Public Transit, Schools |
|
Features
|
Irregular Lot Size |
|
Parking Space Total
|
3 |
|
Structure
|
Deck, Porch, Shed |
Building
|
Bathroom Total
|
2 |
|
Bedrooms Above Ground
|
2 |
|
Bedrooms Total
|
2 |
|
Age
|
31 To 50 Years |
|
Amenities
|
Fireplace(s) |
|
Appliances
|
Water Heater, Water Meter, All, Dishwasher, Dryer, Microwave, Stove, Washer, Window Coverings, Refrigerator |
|
Basement Development
|
Finished |
|
Basement Features
|
Walk-up |
|
Basement Type
|
N/a (finished) |
|
Construction Style Attachment
|
Attached |
|
Cooling Type
|
Central Air Conditioning |
|
Exterior Finish
|
Brick Veneer, Vinyl Siding |
|
Fireplace Present
|
Yes |
|
Fireplace Total
|
1 |
|
Foundation Type
|
Poured Concrete |
|
Half Bath Total
|
1 |
|
Heating Fuel
|
Natural Gas |
|
Heating Type
|
Forced Air |
|
Stories Total
|
2 |
|
Size Interior
|
700 - 1100 Sqft |
|
Type
|
Row / Townhouse |
|
Utility Water
|
Municipal Water |
Parking
Land
|
Acreage
|
No |
|
Fence Type
|
Fenced Yard |
|
Land Amenities
|
Golf Nearby, Park, Public Transit, Schools |
|
Sewer
|
Sanitary Sewer |
|
Size Depth
|
94 Ft ,10 In |
|
Size Frontage
|
25 Ft ,2 In |
|
Size Irregular
|
25.2 X 94.9 Ft |
|
Size Total Text
|
25.2 X 94.9 Ft|under 1/2 Acre |
|
Zoning Description
|
R.2, R.3 |
Rooms
| Level |
Type |
Length |
Width |
Dimensions |
|
Second Level |
Primary Bedroom |
4.5 m |
2.95 m |
4.5 m x 2.95 m |
|
Second Level |
Bedroom 2 |
5.19 m |
2.47 m |
5.19 m x 2.47 m |
|
Second Level |
Bathroom |
2.54 m |
1.47 m |
2.54 m x 1.47 m |
|
Basement |
Recreational, Games Room |
4.92 m |
7.87 m |
4.92 m x 7.87 m |
|
Basement |
Utility Room |
3.03 m |
2.65 m |
3.03 m x 2.65 m |
|
Basement |
Bathroom |
1.19 m |
1.62 m |
1.19 m x 1.62 m |
|
Main Level |
Living Room |
5.09 m |
3.29 m |
5.09 m x 3.29 m |
|
Main Level |
Dining Room |
3.11 m |
2.43 m |
3.11 m x 2.43 m |
|
Main Level |
Kitchen |
2.4 m |
2.08 m |
2.4 m x 2.08 m |
https://www.realtor.ca/real-estate/28550009/872-chamberlain-street-peterborough-central-south-3-south
