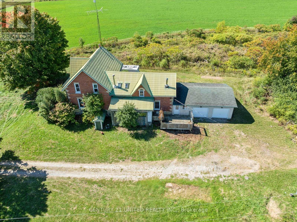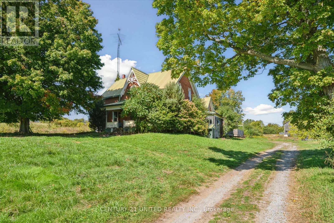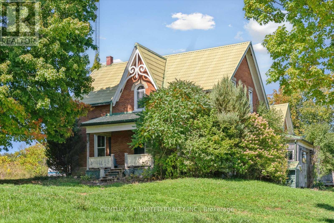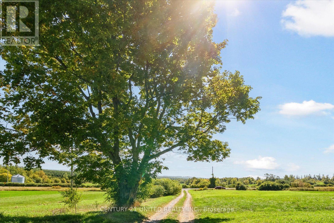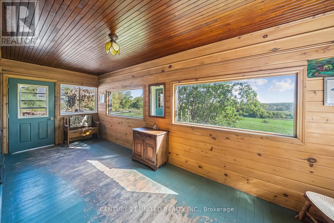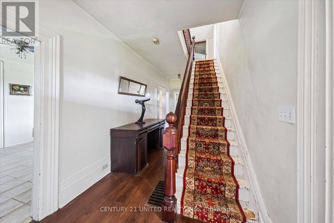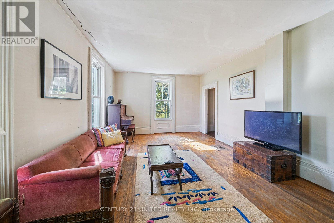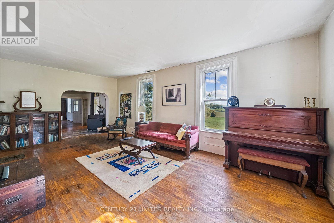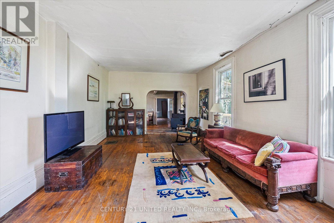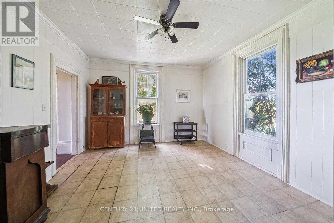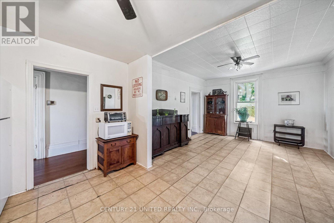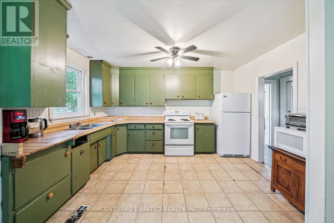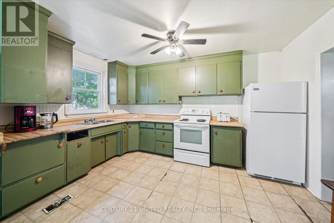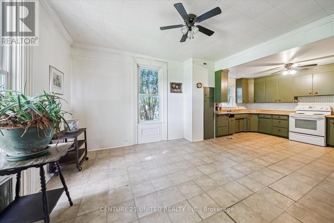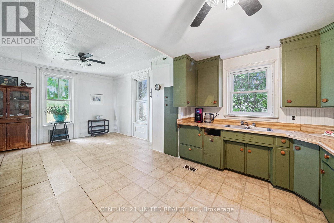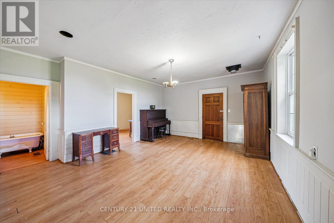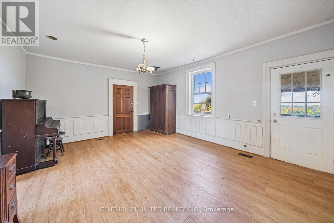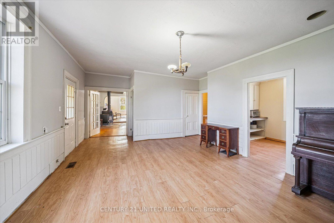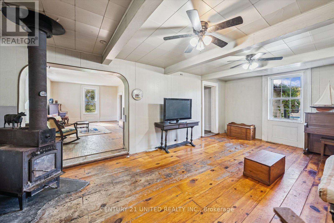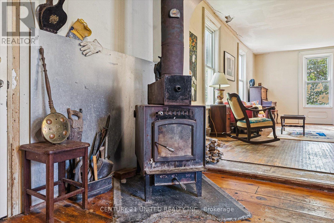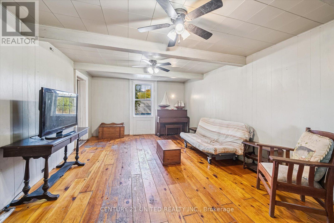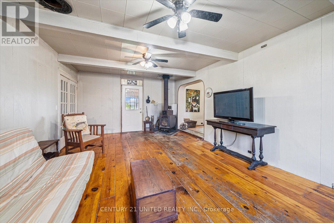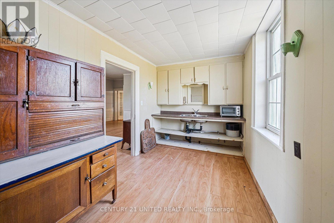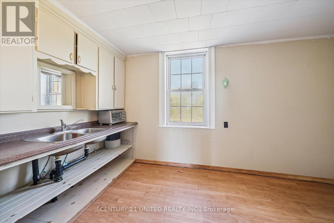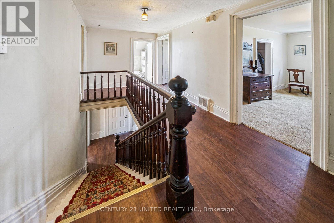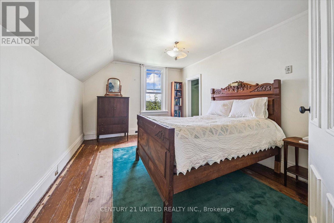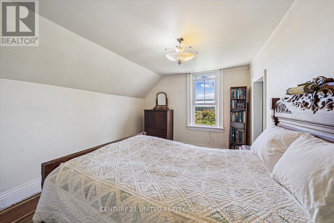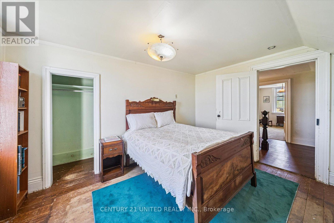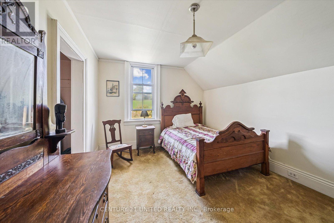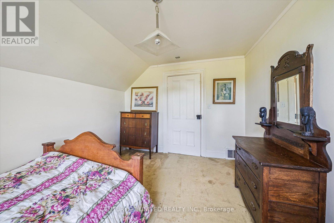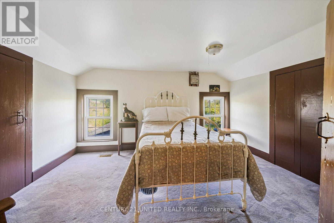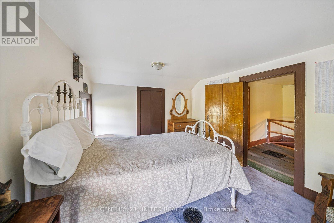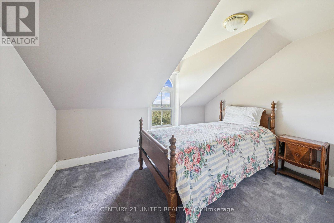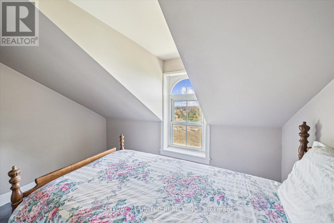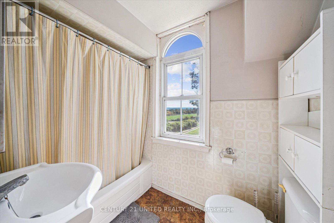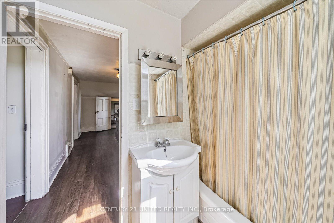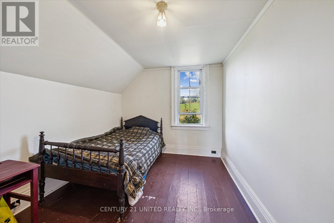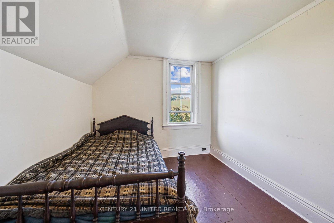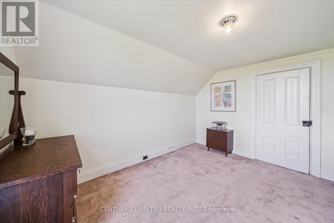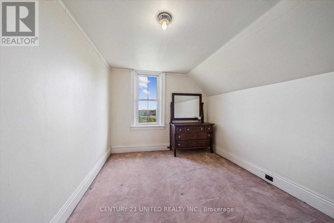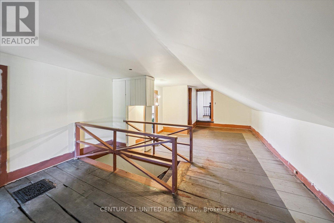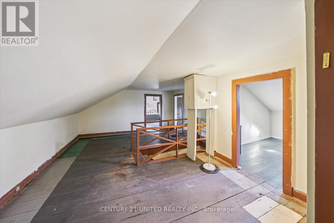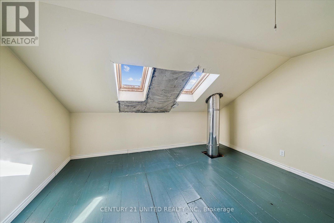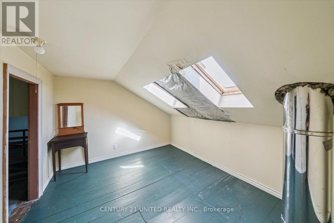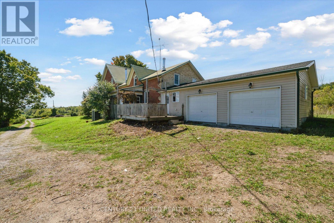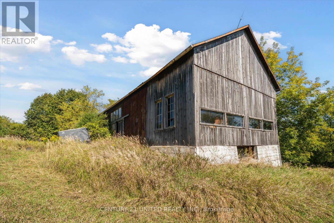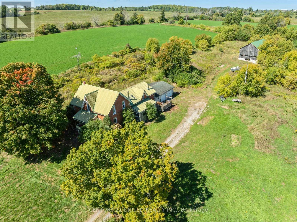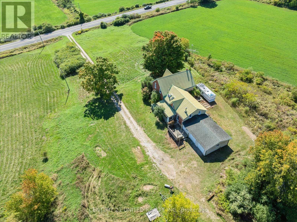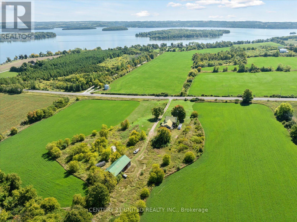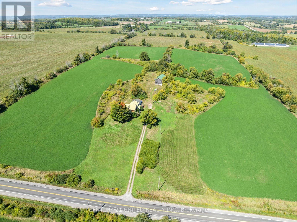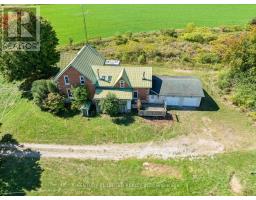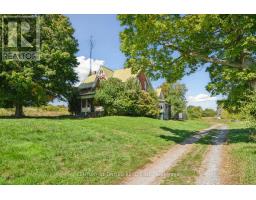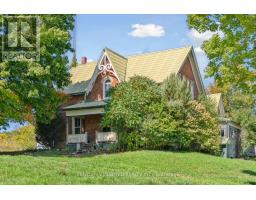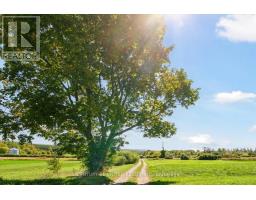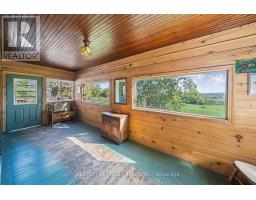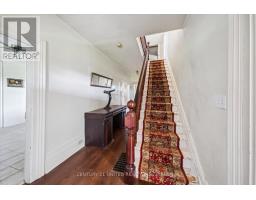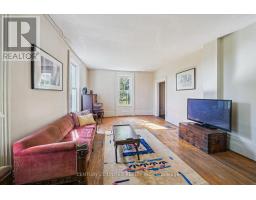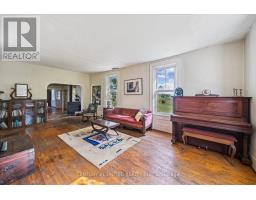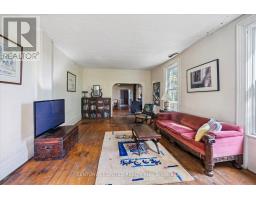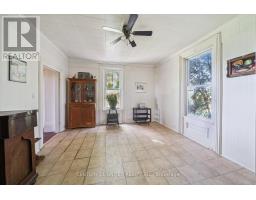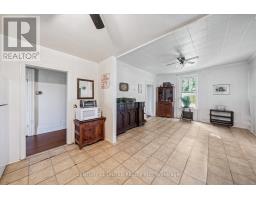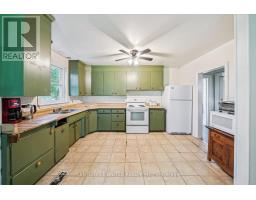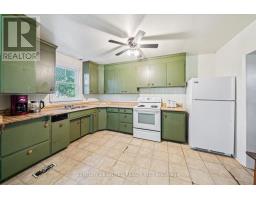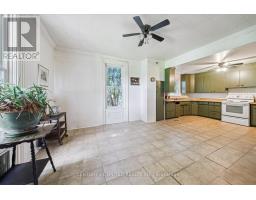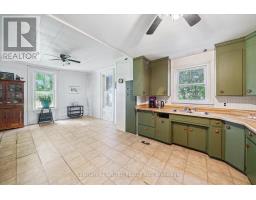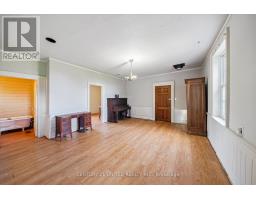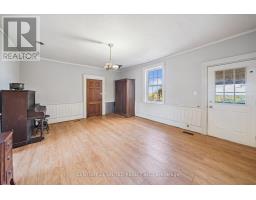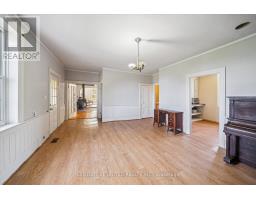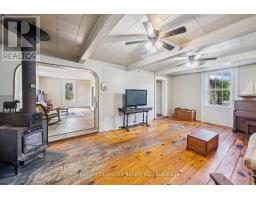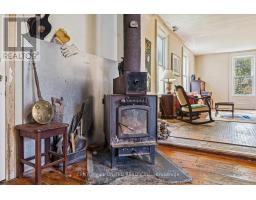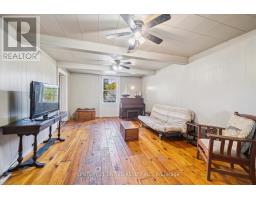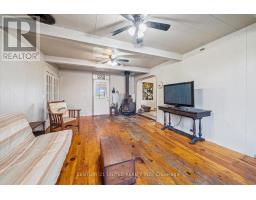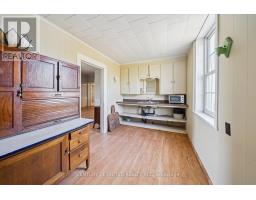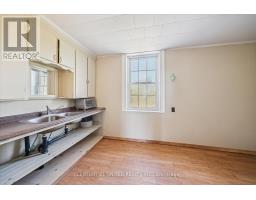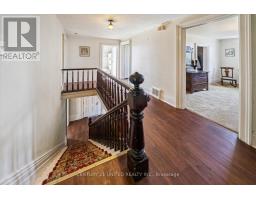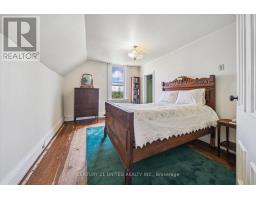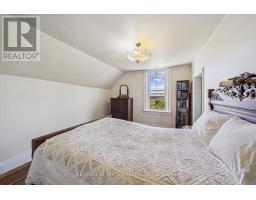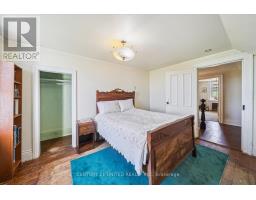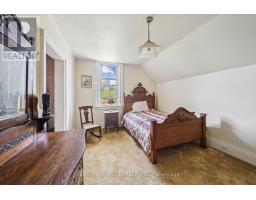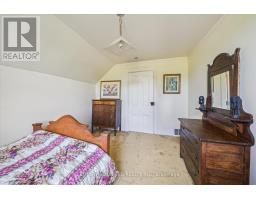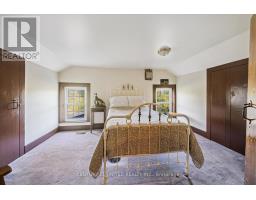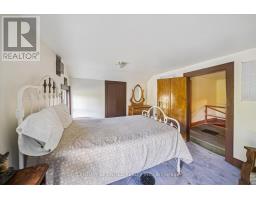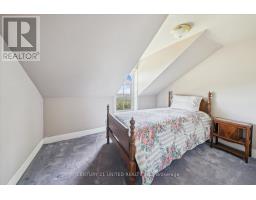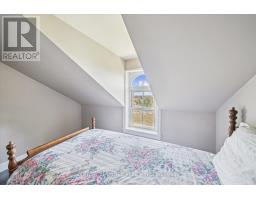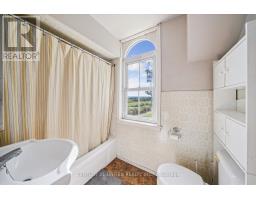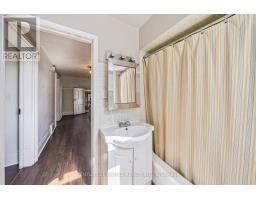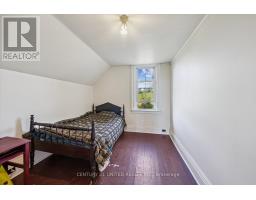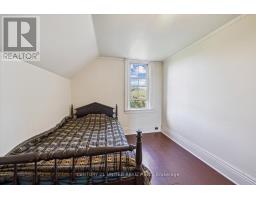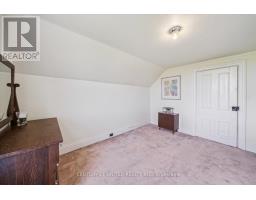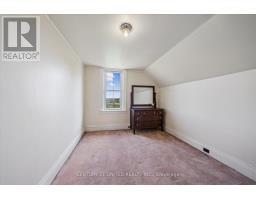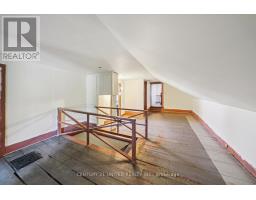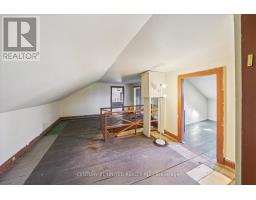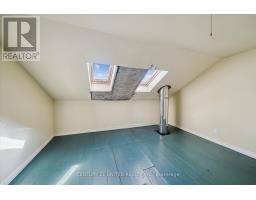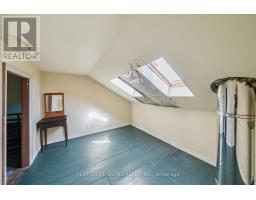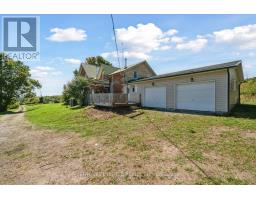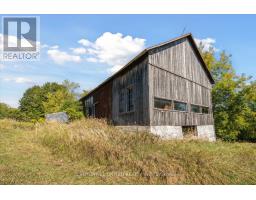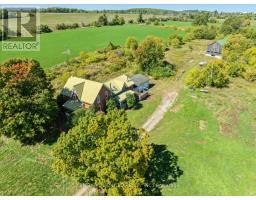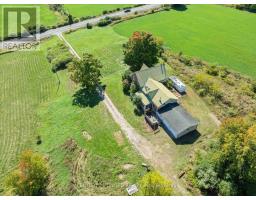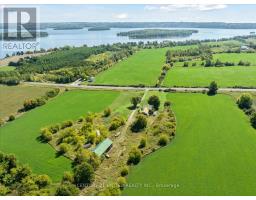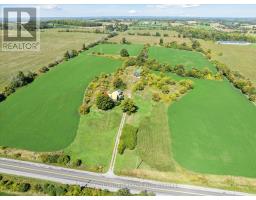Contact Us: 705-927-2774 | Email
872 County Road 2 Otonabee-South Monaghan, Ontario K0L 1B0
7 Bedroom
2 Bathroom
3000 - 3500 sqft
Fireplace
Other
Acreage
$695,000
Set on just over three and a half acres, this spacious farmhouse offers character, comfort, and stunning skyline views. With generous living space and a large barn, the property provides endless opportunities for both family living and hobbies. Enjoy nearby amenities including a marina, public boat launch, and restaurants in Bewdley. Year-round activities like snowmobiling, ice fishing, ATVing, and biking in the Ganaraska Forest make this the perfect blend of country living and recreation. (id:61423)
Property Details
| MLS® Number | X12407434 |
| Property Type | Single Family |
| Community Name | Otonabee-South Monaghan |
| Equipment Type | Water Heater |
| Parking Space Total | 12 |
| Rental Equipment Type | Water Heater |
| Structure | Deck, Porch, Barn |
Building
| Bathroom Total | 2 |
| Bedrooms Above Ground | 7 |
| Bedrooms Total | 7 |
| Appliances | Water Heater, Dryer, Stove, Washer, Refrigerator |
| Basement Development | Unfinished |
| Basement Type | N/a (unfinished) |
| Construction Style Attachment | Detached |
| Exterior Finish | Brick |
| Fireplace Present | Yes |
| Fireplace Type | Woodstove |
| Foundation Type | Stone |
| Heating Fuel | Wood |
| Heating Type | Other |
| Stories Total | 2 |
| Size Interior | 3000 - 3500 Sqft |
| Type | House |
Parking
| Attached Garage | |
| Garage |
Land
| Acreage | Yes |
| Sewer | Septic System |
| Size Depth | 663 Ft |
| Size Frontage | 236 Ft |
| Size Irregular | 236 X 663 Ft |
| Size Total Text | 236 X 663 Ft|2 - 4.99 Acres |
Rooms
| Level | Type | Length | Width | Dimensions |
|---|---|---|---|---|
| Second Level | Bedroom | 2.52 m | 3.31 m | 2.52 m x 3.31 m |
| Second Level | Bedroom | 4.01 m | 3.2 m | 4.01 m x 3.2 m |
| Second Level | Bedroom | 4.01 m | 3.01 m | 4.01 m x 3.01 m |
| Second Level | Primary Bedroom | 4.14 m | 3.32 m | 4.14 m x 3.32 m |
| Second Level | Bedroom | 4.14 m | 3.08 m | 4.14 m x 3.08 m |
| Second Level | Bedroom | 3.1 m | 4.03 m | 3.1 m x 4.03 m |
| Second Level | Bedroom | 4.13 m | 3.04 m | 4.13 m x 3.04 m |
| Main Level | Foyer | 2.2642 m | 7.33 m | 2.2642 m x 7.33 m |
| Main Level | Kitchen | 4.03 m | 2.68 m | 4.03 m x 2.68 m |
| Main Level | Dining Room | 4.04 m | 4.65 m | 4.04 m x 4.65 m |
| Main Level | Living Room | 4.14 m | 7.33 m | 4.14 m x 7.33 m |
| Main Level | Family Room | 7.11 m | 4.03 m | 7.11 m x 4.03 m |
| Main Level | Laundry Room | 2.35 m | 2.97 m | 2.35 m x 2.97 m |
| Main Level | Family Room | 5.07 m | 6.5 m | 5.07 m x 6.5 m |
| Main Level | Other | 4.66 m | 2.97 m | 4.66 m x 2.97 m |
| Main Level | Other | 2.39 m | 4.18 m | 2.39 m x 4.18 m |
Interested?
Contact us for more information
