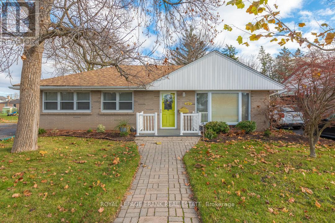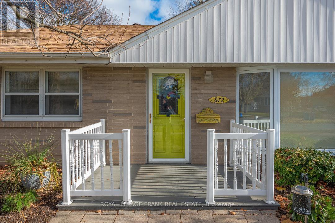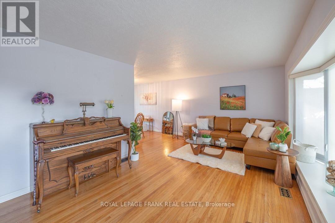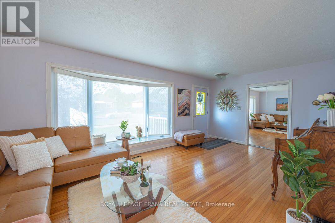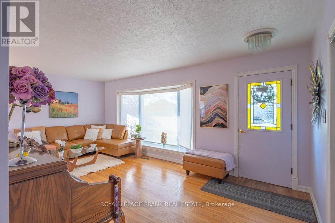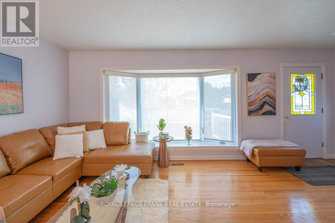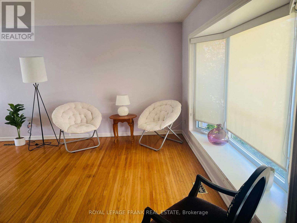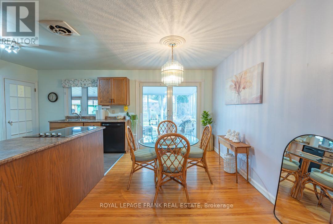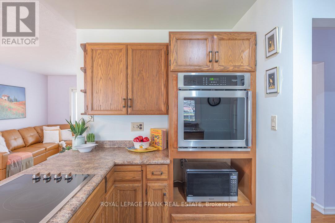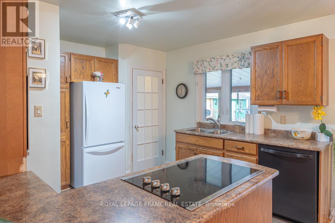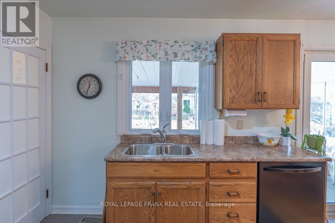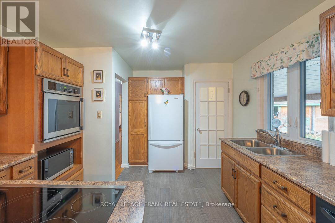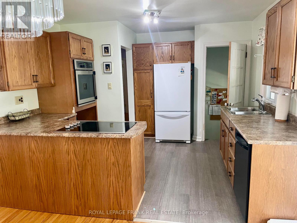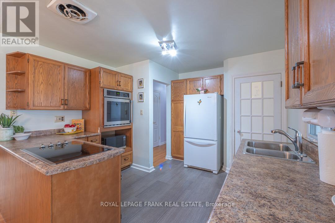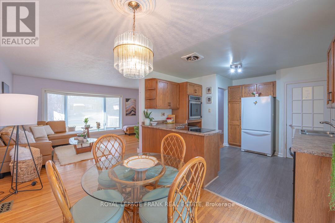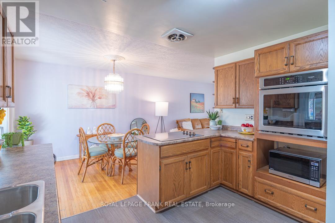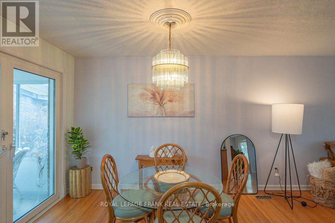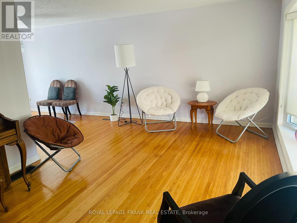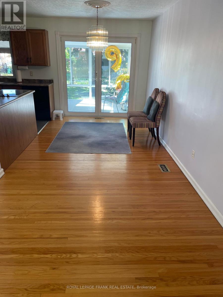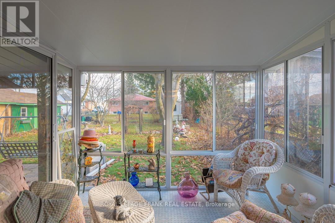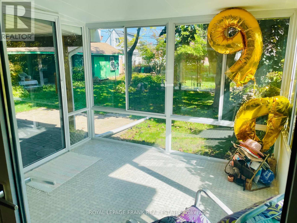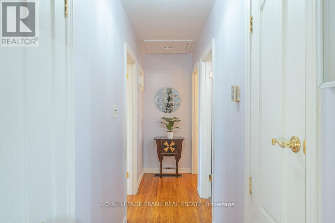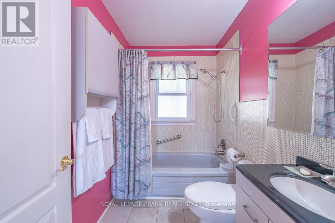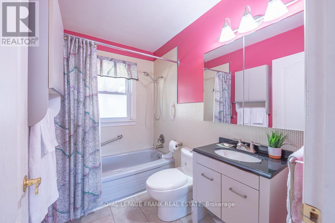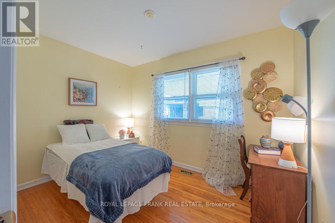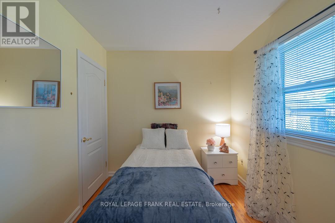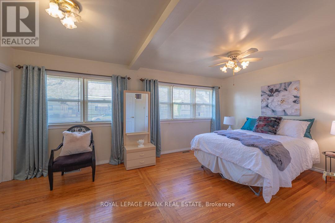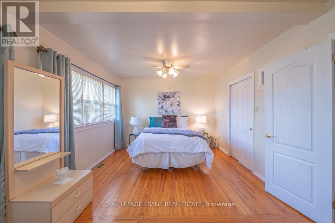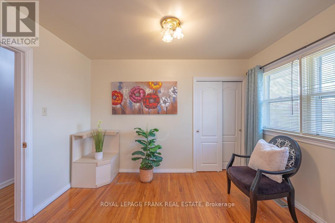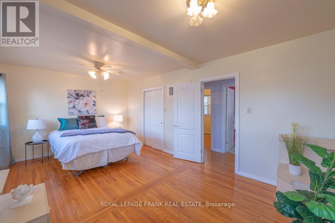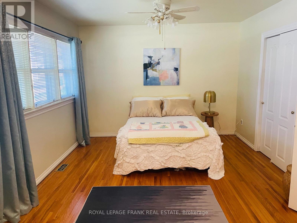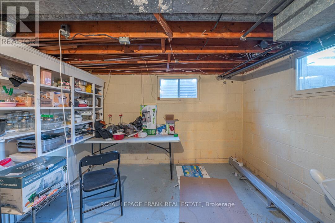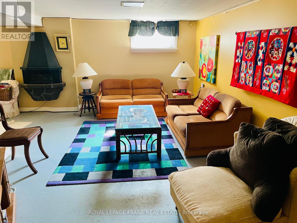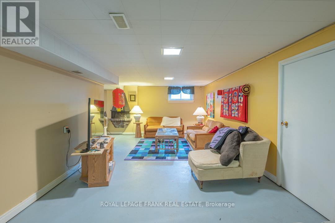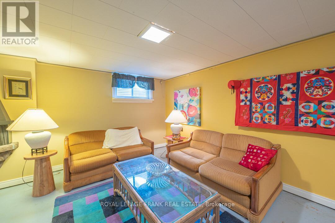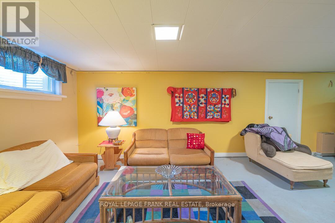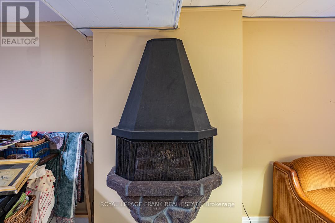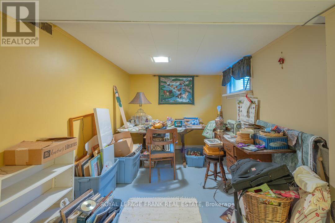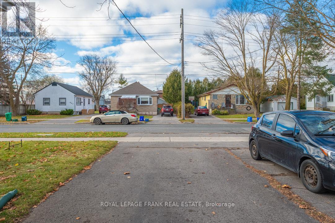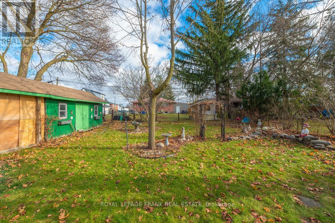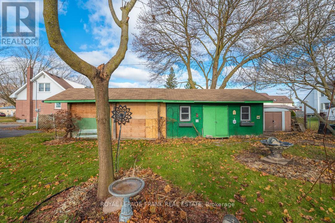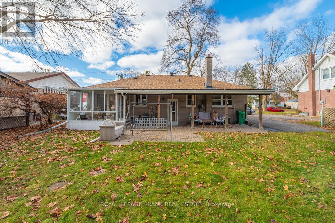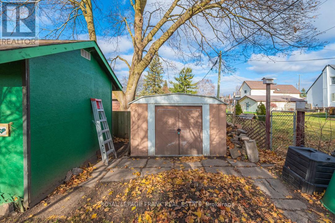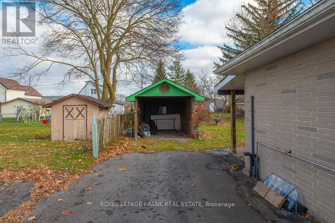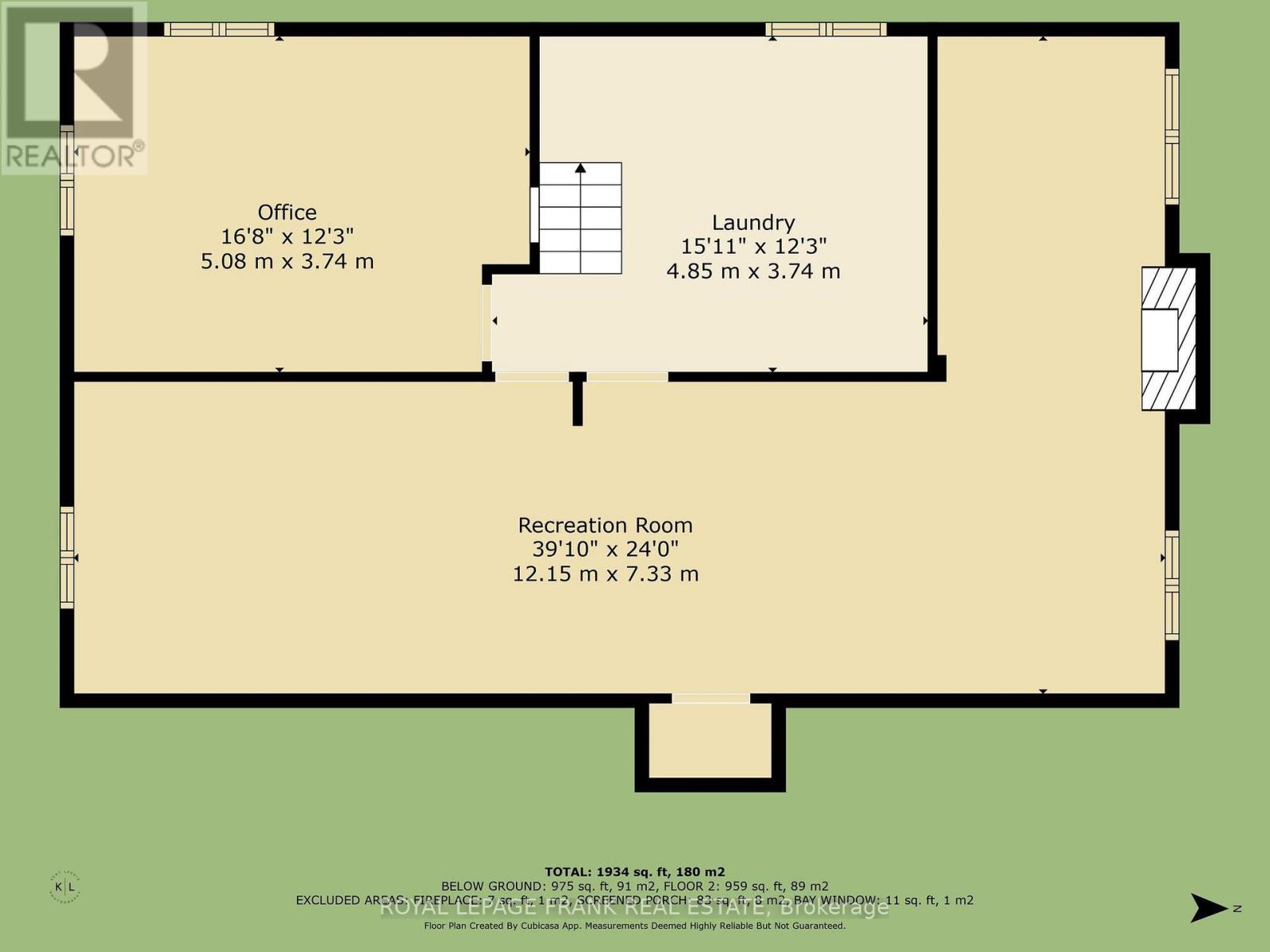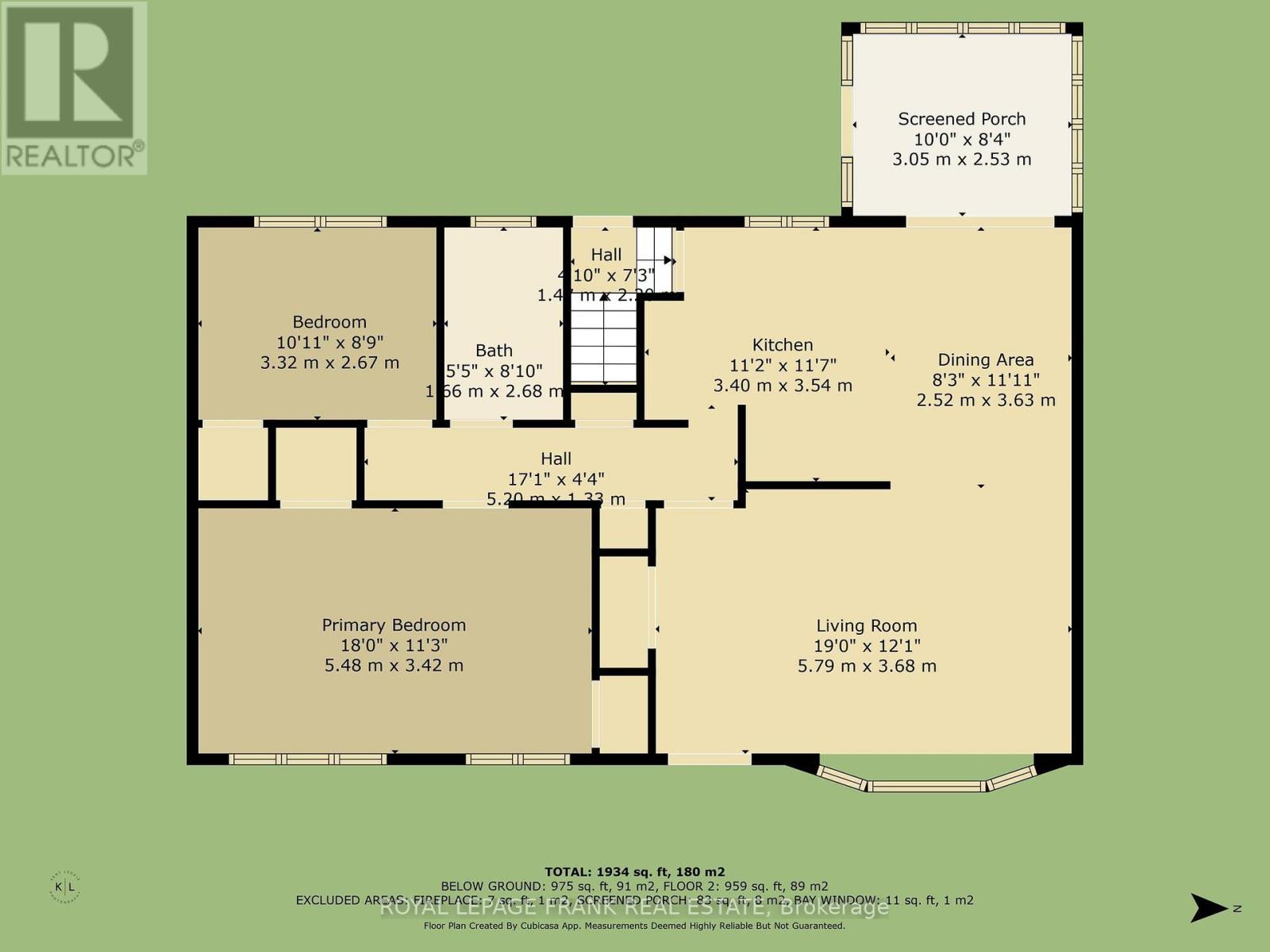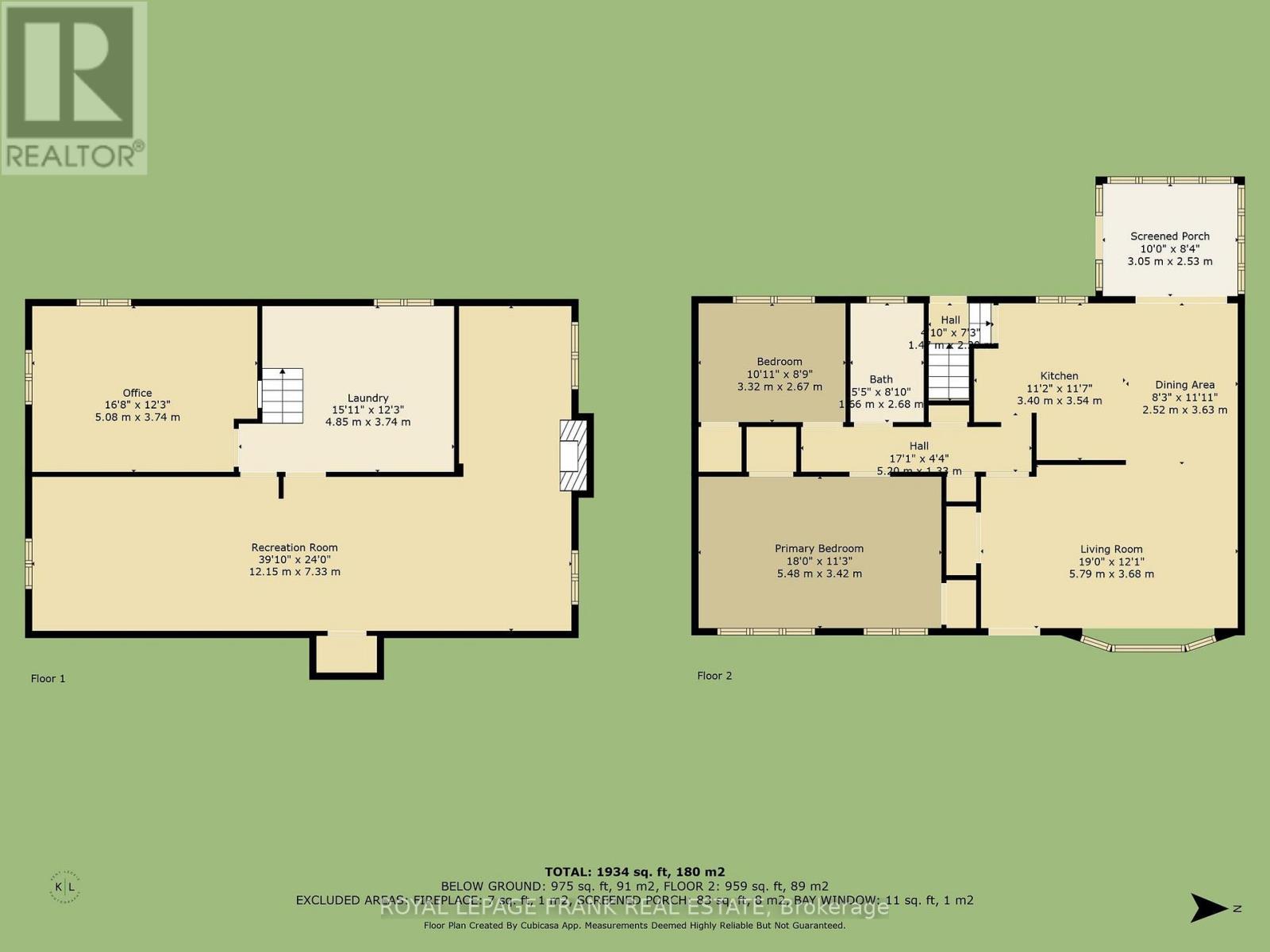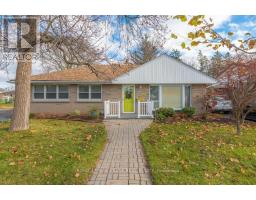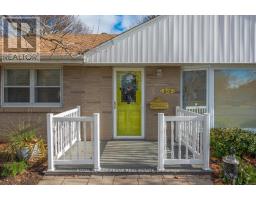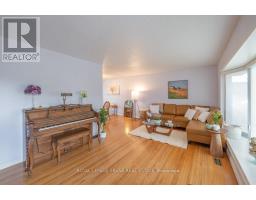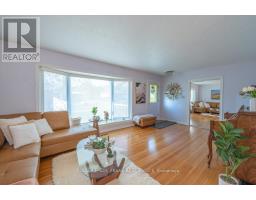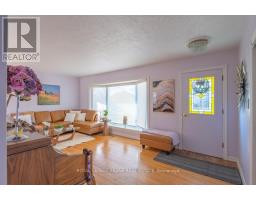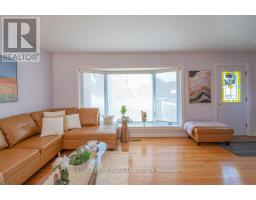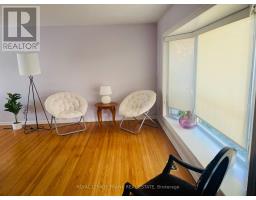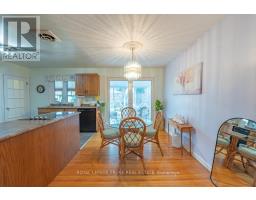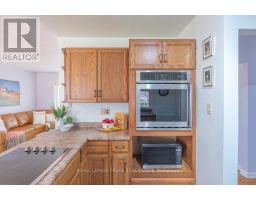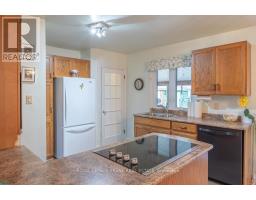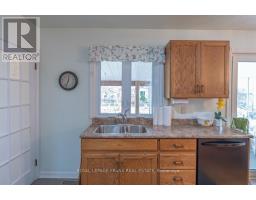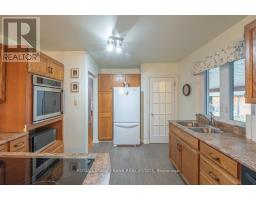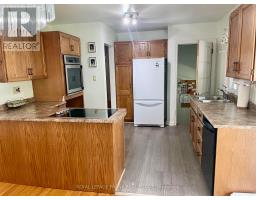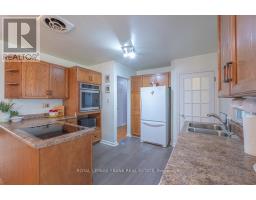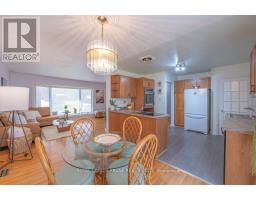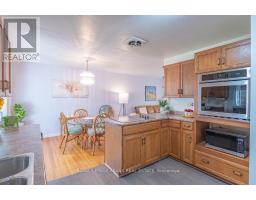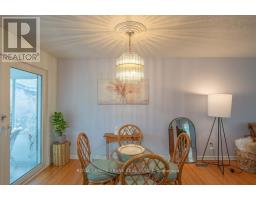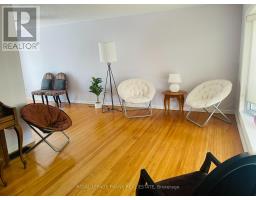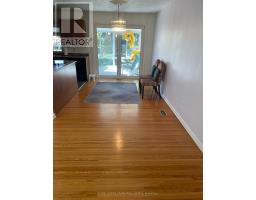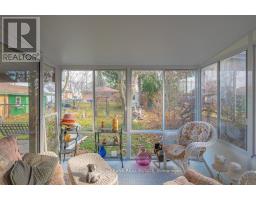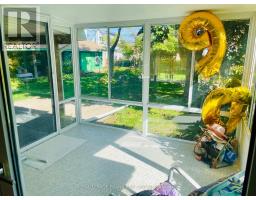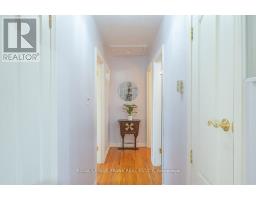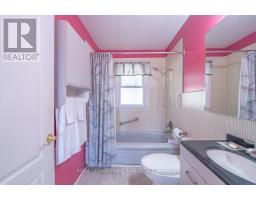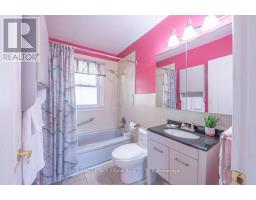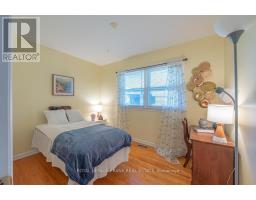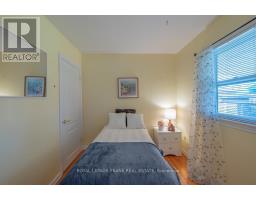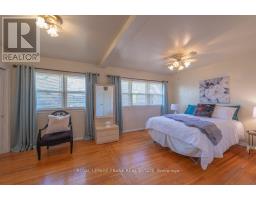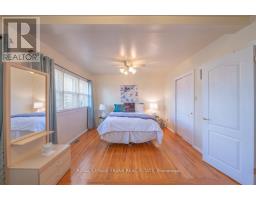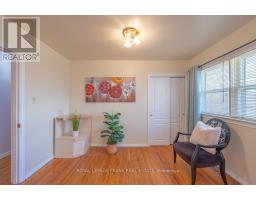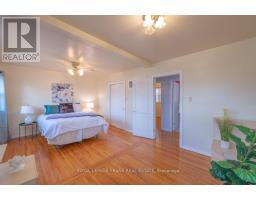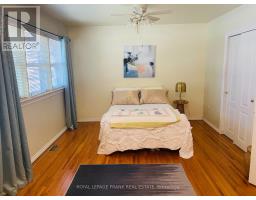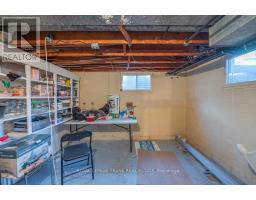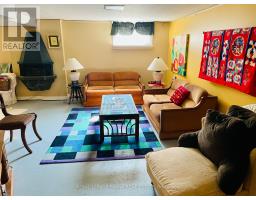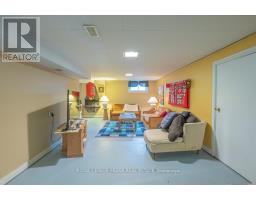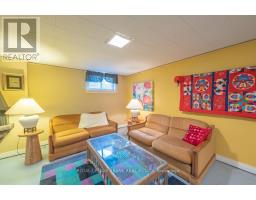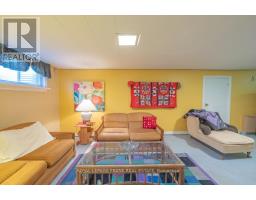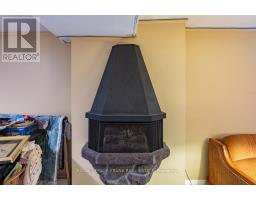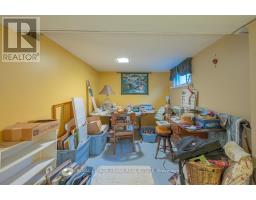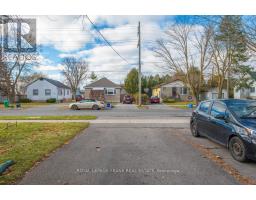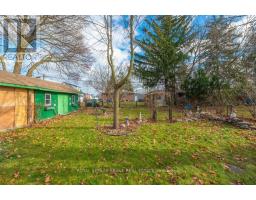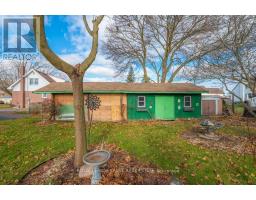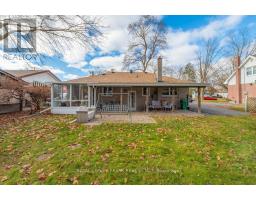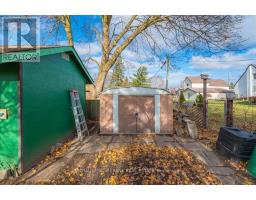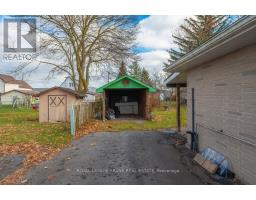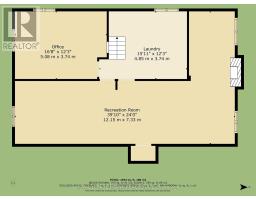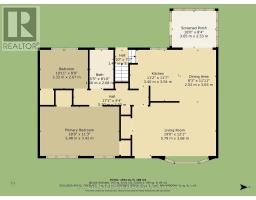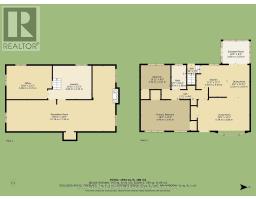Contact Us: 705-927-2774 | Email
872 Western Avenue Peterborough (Otonabee Ward 1), Ontario K9J 5V9
2 Bedroom
1 Bathroom
1500 - 2000 sqft
Bungalow
Fireplace
Central Air Conditioning
Forced Air
$499,900
Level entry south end cutie - Walk to shopping, banking and dining. Brick bungalow features open concept kitchen, dining/living rooms with a walkout to the 3 season sunroom. Huge master bedroom (was 2 rooms), beautiful hardwood floors, updated bathroom and windows. Separate entrance, partially finished basement - L shaped rec room with electric fireplace and craft room. Garage also has attached work shop with electricity, lovely pool size lot to enjoy nature in the rear yard. Prelist home inspection available. Staging has been removed. (id:61423)
Open House
This property has open houses!
October
5
Sunday
Starts at:
1:00 pm
Ends at:3:00 pm
Property Details
| MLS® Number | X12428170 |
| Property Type | Single Family |
| Community Name | Otonabee Ward 1 |
| Features | Lane |
| Parking Space Total | 4 |
Building
| Bathroom Total | 1 |
| Bedrooms Above Ground | 2 |
| Bedrooms Total | 2 |
| Amenities | Fireplace(s) |
| Appliances | Oven - Built-in, Dryer, Freezer, Oven, Stove, Washer, Refrigerator |
| Architectural Style | Bungalow |
| Basement Development | Partially Finished |
| Basement Type | N/a (partially Finished) |
| Construction Style Attachment | Detached |
| Cooling Type | Central Air Conditioning |
| Exterior Finish | Brick |
| Fireplace Present | Yes |
| Fireplace Total | 1 |
| Foundation Type | Poured Concrete |
| Heating Fuel | Natural Gas |
| Heating Type | Forced Air |
| Stories Total | 1 |
| Size Interior | 1500 - 2000 Sqft |
| Type | House |
| Utility Water | Municipal Water |
Parking
| Detached Garage | |
| Garage |
Land
| Acreage | No |
| Sewer | Sanitary Sewer |
| Size Depth | 128 Ft |
| Size Frontage | 60 Ft |
| Size Irregular | 60 X 128 Ft |
| Size Total Text | 60 X 128 Ft|under 1/2 Acre |
| Zoning Description | R1 |
Rooms
| Level | Type | Length | Width | Dimensions |
|---|---|---|---|---|
| Basement | Recreational, Games Room | 12.15 m | 7.33 m | 12.15 m x 7.33 m |
| Basement | Office | 5.08 m | 3.74 m | 5.08 m x 3.74 m |
| Basement | Laundry Room | 4.85 m | 3.74 m | 4.85 m x 3.74 m |
| Main Level | Living Room | 5.79 m | 3.68 m | 5.79 m x 3.68 m |
| Main Level | Kitchen | 3.4 m | 3.54 m | 3.4 m x 3.54 m |
| Main Level | Dining Room | 2.52 m | 3.63 m | 2.52 m x 3.63 m |
| Main Level | Primary Bedroom | 5.48 m | 3.42 m | 5.48 m x 3.42 m |
| Main Level | Bedroom | 3.32 m | 2.67 m | 3.32 m x 2.67 m |
| Main Level | Bathroom | 1.66 m | 2 m | 1.66 m x 2 m |
Interested?
Contact us for more information
