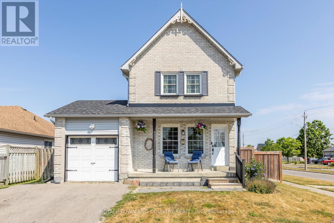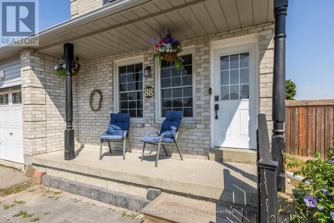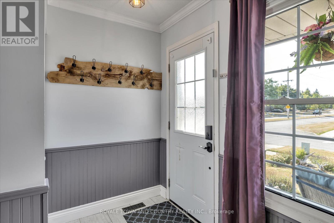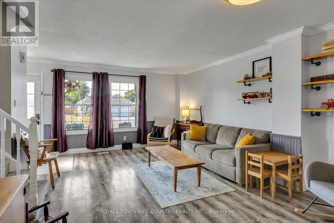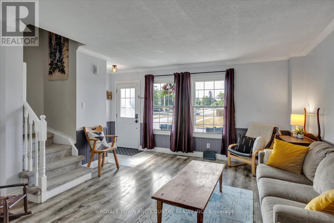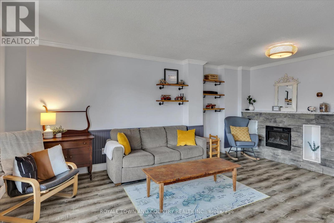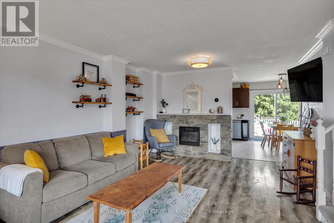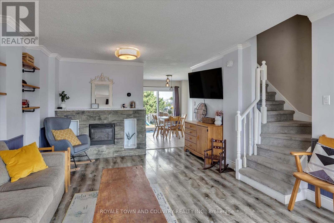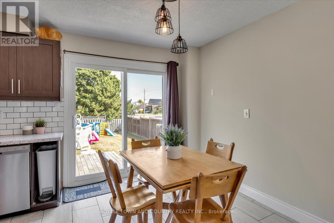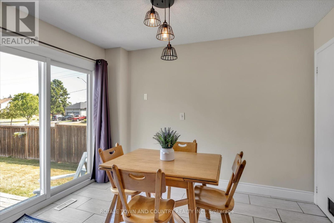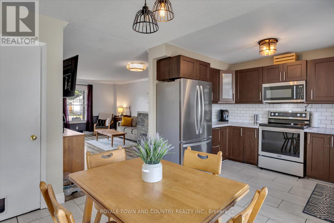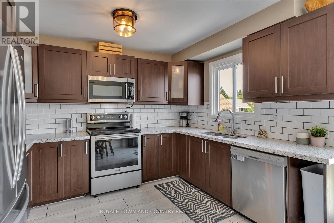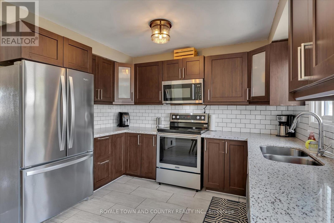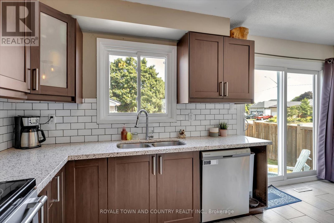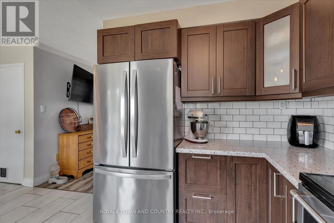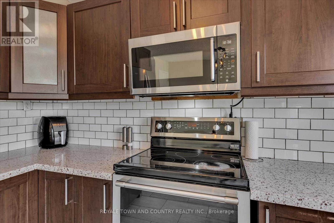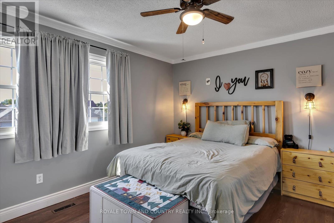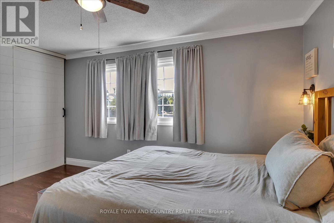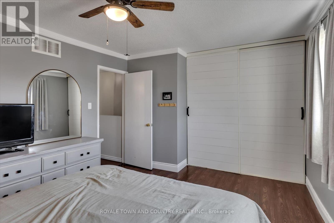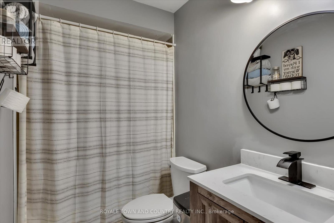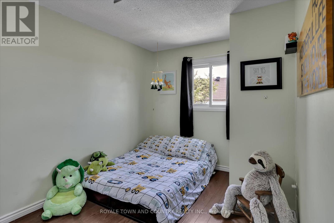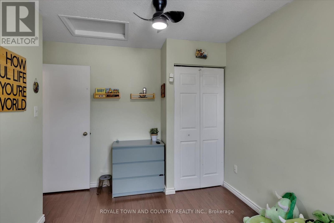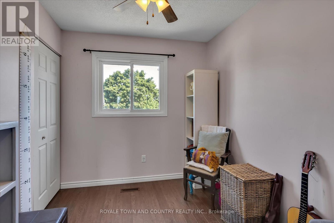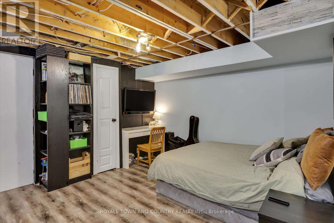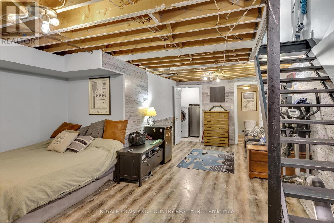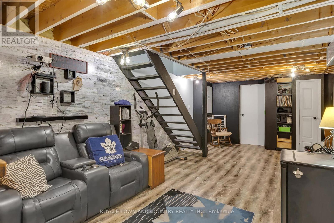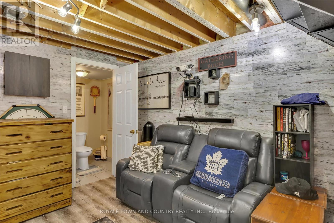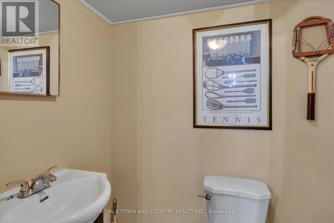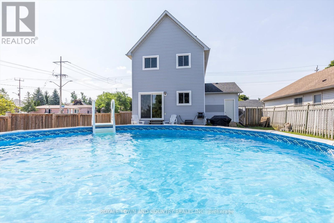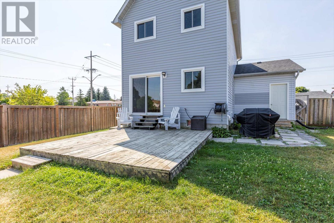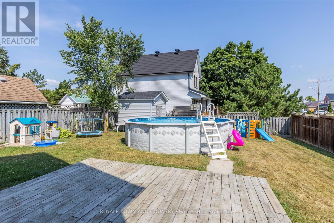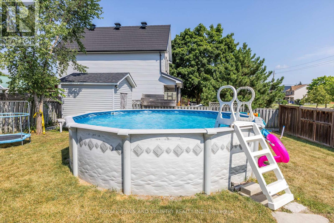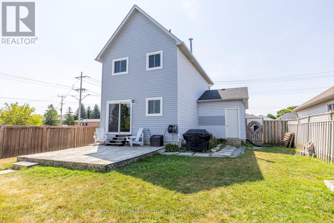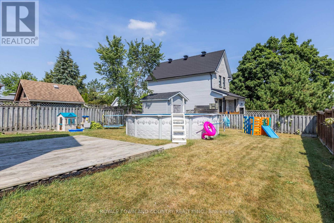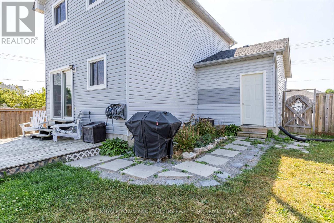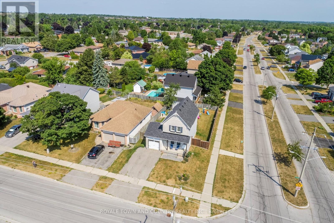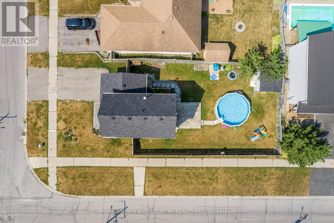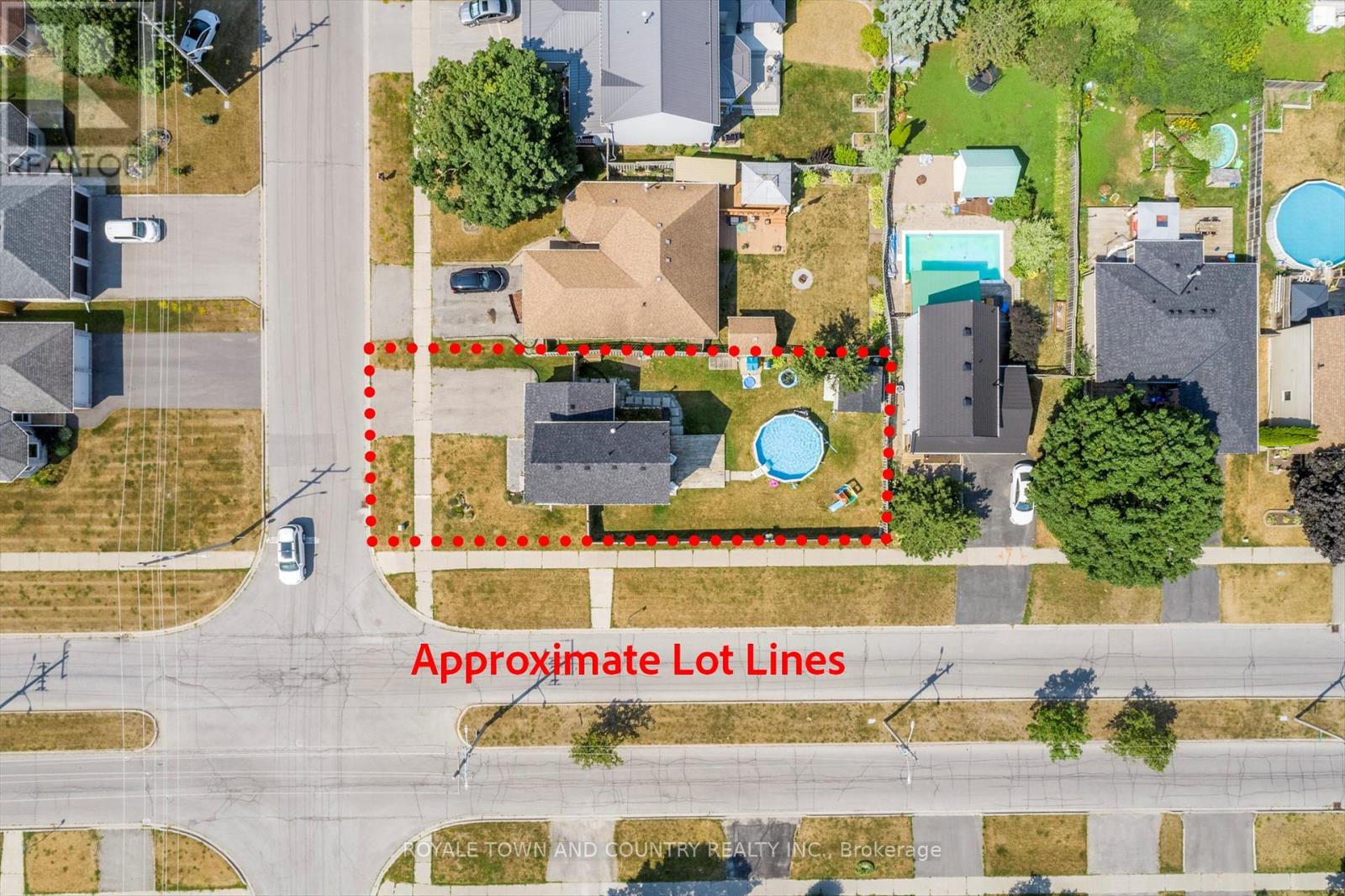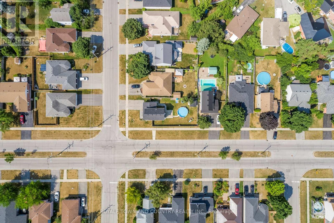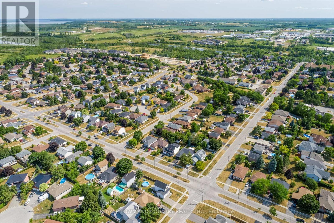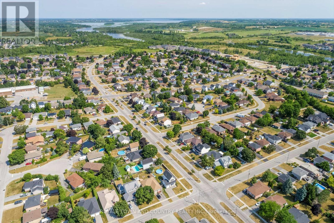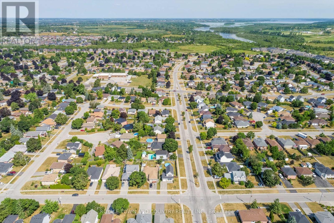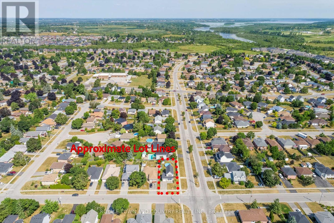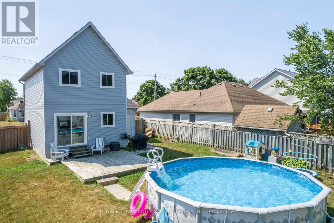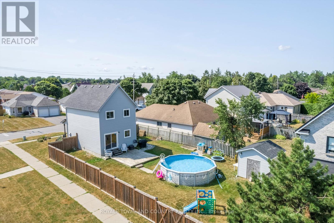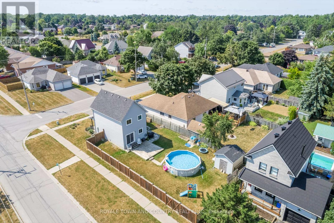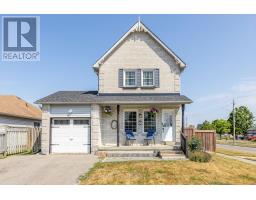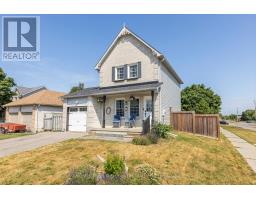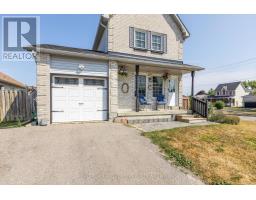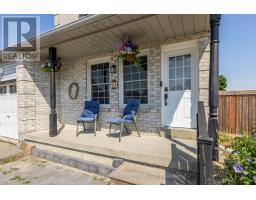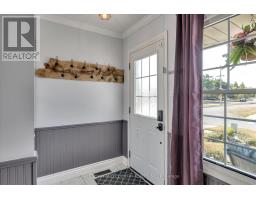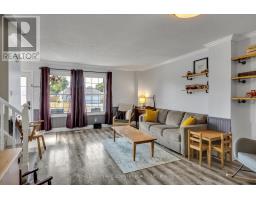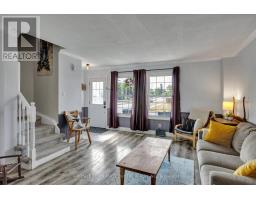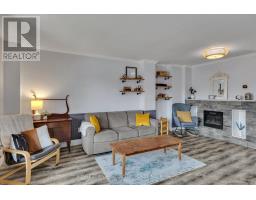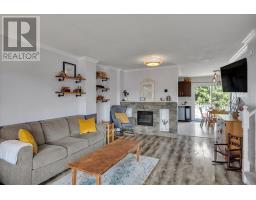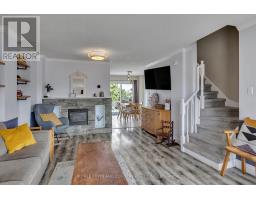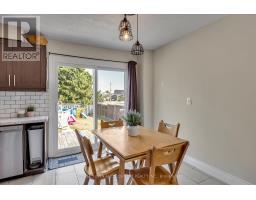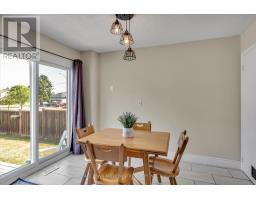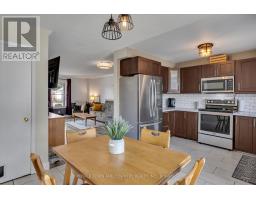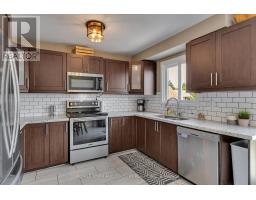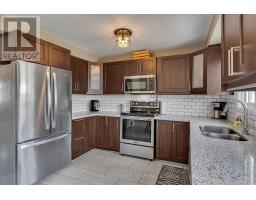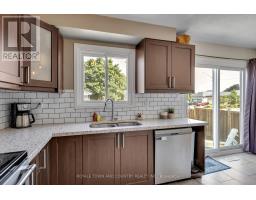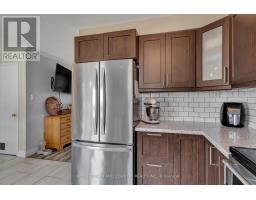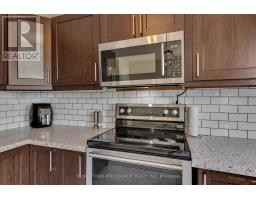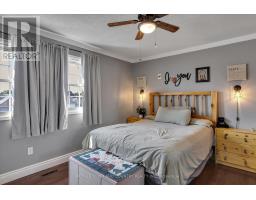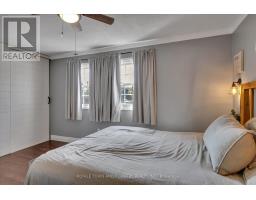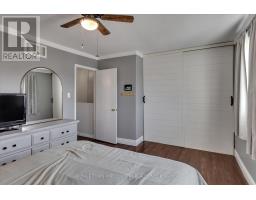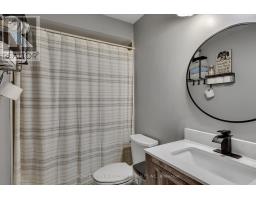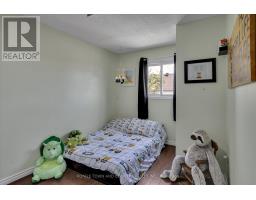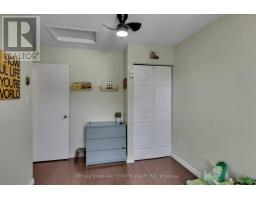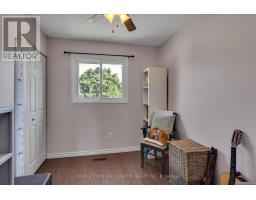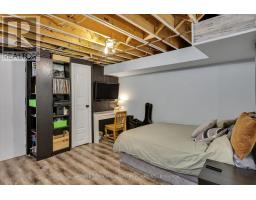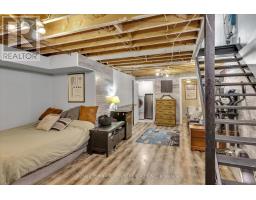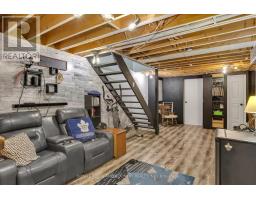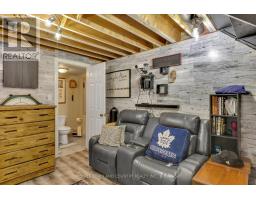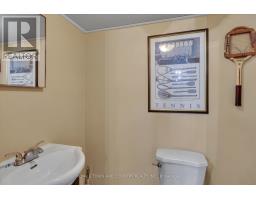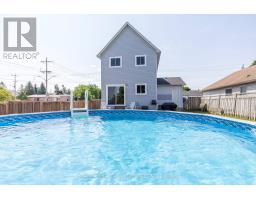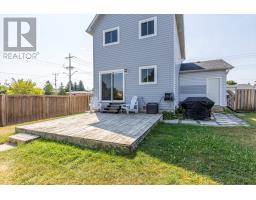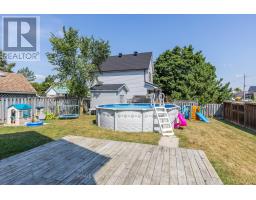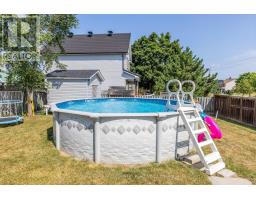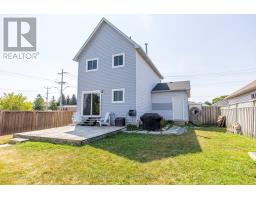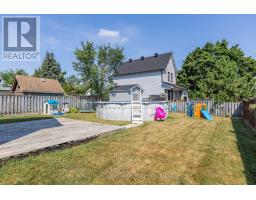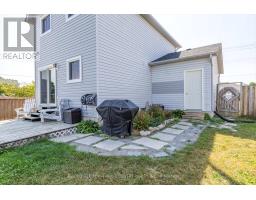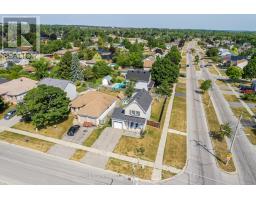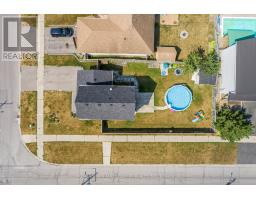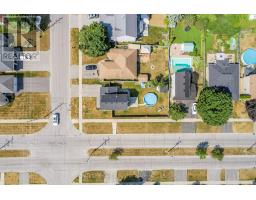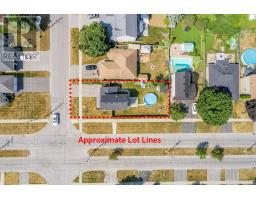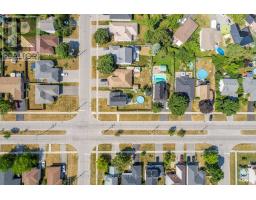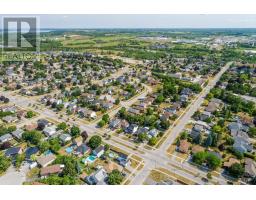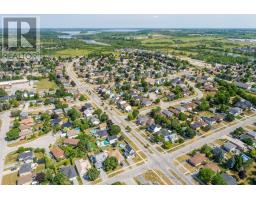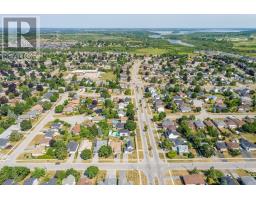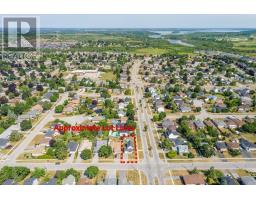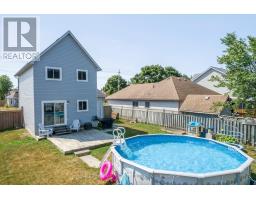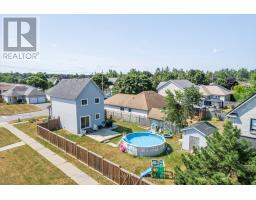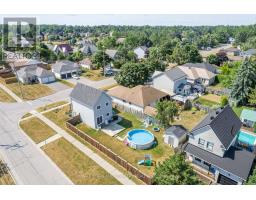88 Eglington Street Kawartha Lakes (Lindsay), Ontario K9V 6B6
$519,000
Welcome to 88 Eglinton Street Where Charm Meets Convenience! This adorable two-story, three-bedroom, two-bath home is nestled in one of Kawartha Lakes most desirable neighbourhoods perfect for growing families, first-time buyers, or those looking to downsize without compromise. Step inside to a warm and welcoming layout, offering functional living space for every stage of life. The spacious, fully fenced yard is ideal for pets and kids, complete with an above-ground pool for those summer days spent relaxing or entertaining. Enjoy the best of both comfort and convenience located just minutes from schools, parks, and all amenities. This move-in ready home checks all the boxes: great location, great layout, and great value! Don't miss your chance to get into the market with a home that truly has it all. (id:61423)
Open House
This property has open houses!
10:30 am
Ends at:12:00 pm
Property Details
| MLS® Number | X12314890 |
| Property Type | Single Family |
| Community Name | Lindsay |
| Parking Space Total | 5 |
| Pool Type | Above Ground Pool |
| Structure | Deck, Porch |
Building
| Bathroom Total | 2 |
| Bedrooms Above Ground | 3 |
| Bedrooms Total | 3 |
| Age | 31 To 50 Years |
| Appliances | Water Treatment |
| Basement Development | Partially Finished |
| Basement Type | Full (partially Finished) |
| Construction Style Attachment | Detached |
| Cooling Type | Central Air Conditioning |
| Exterior Finish | Brick, Vinyl Siding |
| Foundation Type | Concrete |
| Half Bath Total | 1 |
| Heating Fuel | Natural Gas |
| Heating Type | Forced Air |
| Stories Total | 2 |
| Size Interior | 700 - 1100 Sqft |
| Type | House |
| Utility Water | Municipal Water |
Parking
| Attached Garage | |
| Garage |
Land
| Acreage | No |
| Landscape Features | Landscaped |
| Sewer | Sanitary Sewer |
| Size Depth | 120 Ft |
| Size Frontage | 50 Ft |
| Size Irregular | 50 X 120 Ft |
| Size Total Text | 50 X 120 Ft |
Rooms
| Level | Type | Length | Width | Dimensions |
|---|---|---|---|---|
| Second Level | Bathroom | 3.03 m | 1.51 m | 3.03 m x 1.51 m |
| Second Level | Bedroom | 3.05 m | 3.95 m | 3.05 m x 3.95 m |
| Second Level | Bedroom 2 | 2.43 m | 2.93 m | 2.43 m x 2.93 m |
| Second Level | Primary Bedroom | 4.46 m | 3.44 m | 4.46 m x 3.44 m |
| Basement | Utility Room | 2.96 m | 5.07 m | 2.96 m x 5.07 m |
| Basement | Bathroom | 1.74 m | 1.26 m | 1.74 m x 1.26 m |
| Basement | Cold Room | 4.98 m | 1.02 m | 4.98 m x 1.02 m |
| Basement | Recreational, Games Room | 4.78 m | 7.24 m | 4.78 m x 7.24 m |
| Main Level | Dining Room | 2.36 m | 3.41 m | 2.36 m x 3.41 m |
| Main Level | Kitchen | 2.83 m | 3.4 m | 2.83 m x 3.4 m |
| Main Level | Living Room | 4.12 m | 5.68 m | 4.12 m x 5.68 m |
https://www.realtor.ca/real-estate/28669459/88-eglington-street-kawartha-lakes-lindsay-lindsay
Interested?
Contact us for more information
