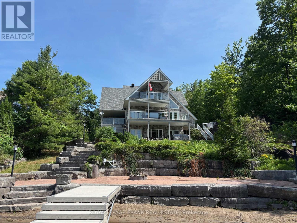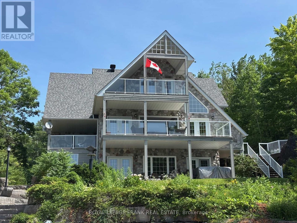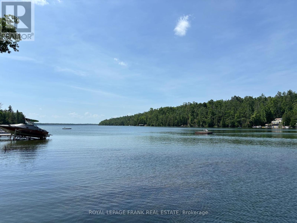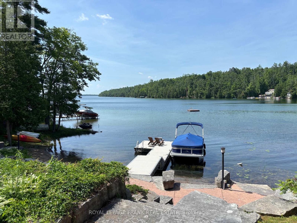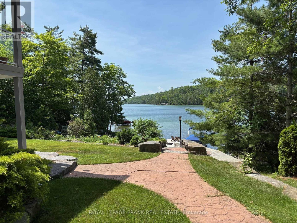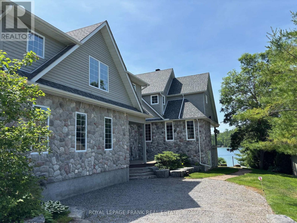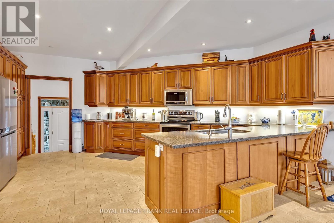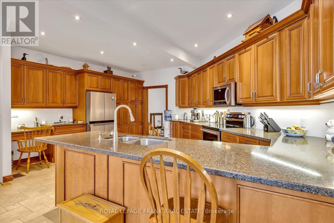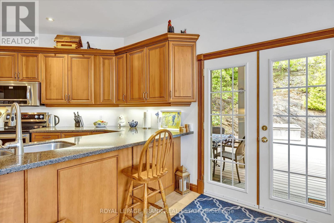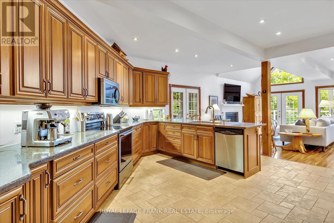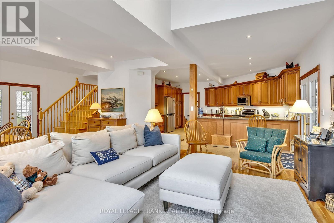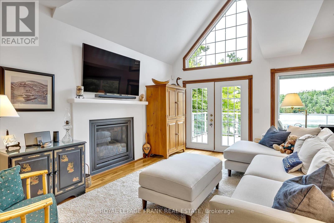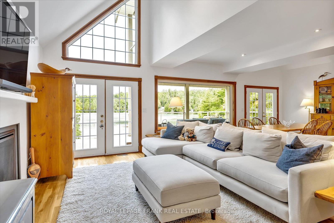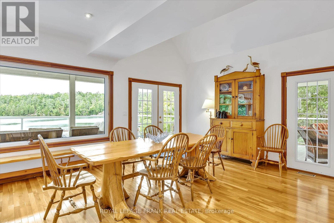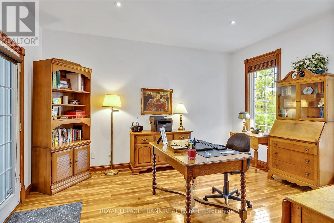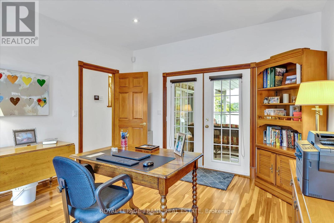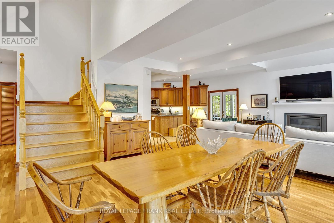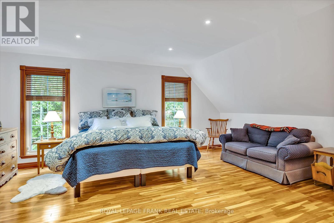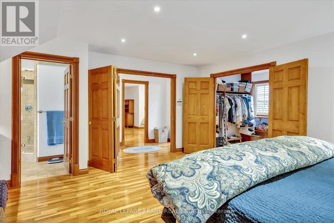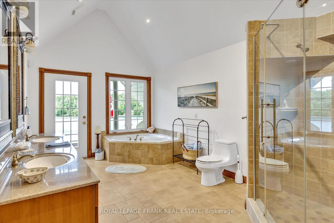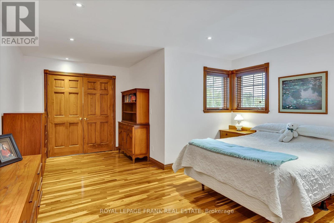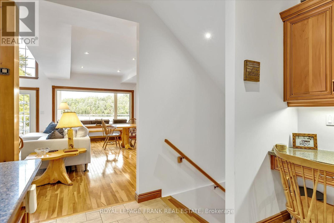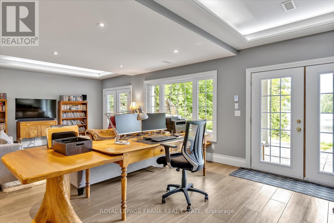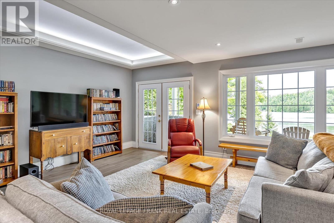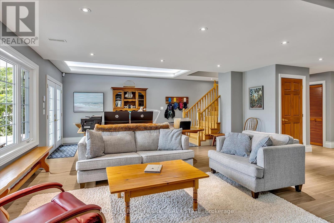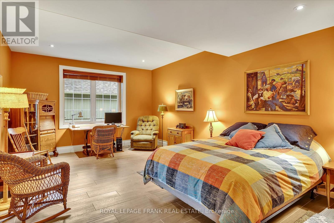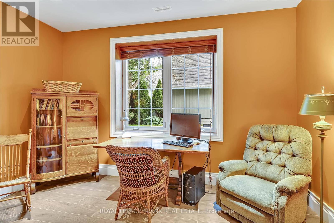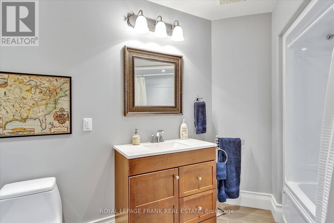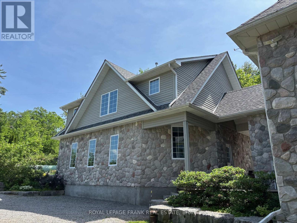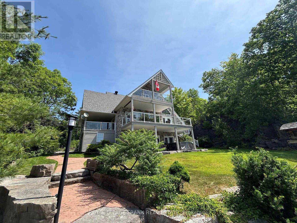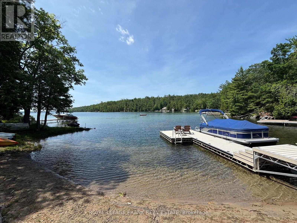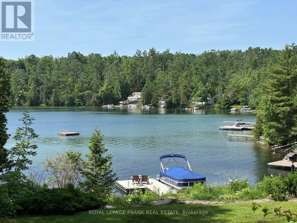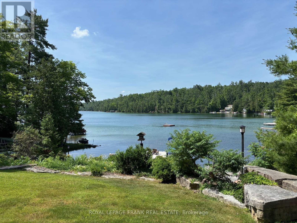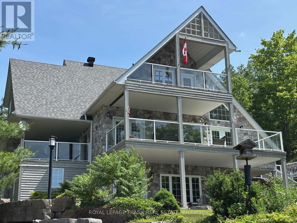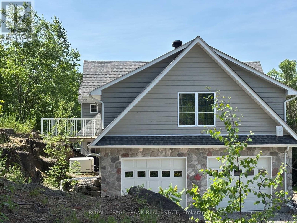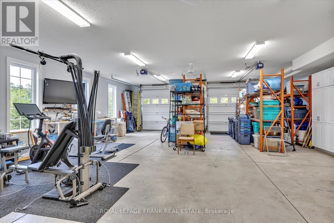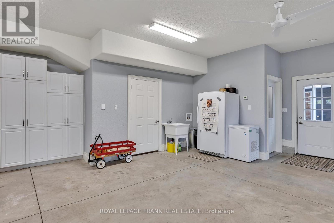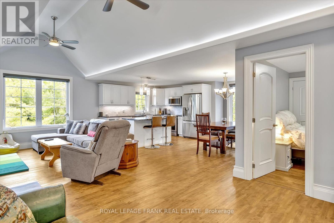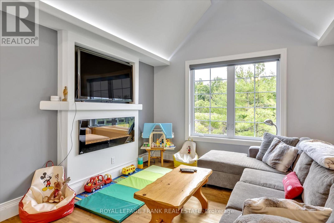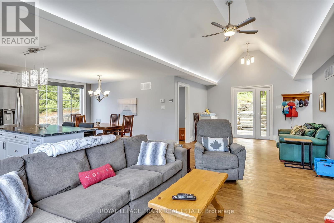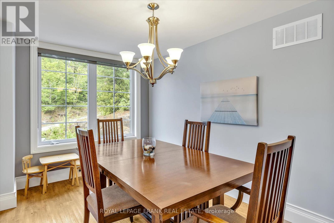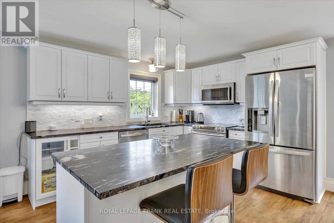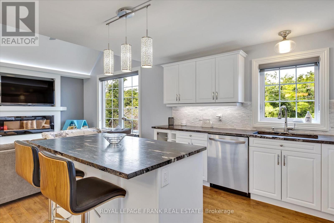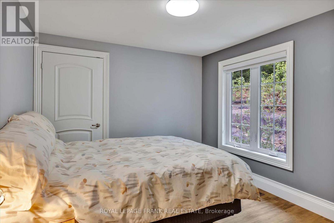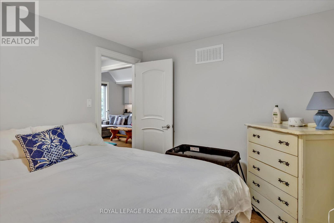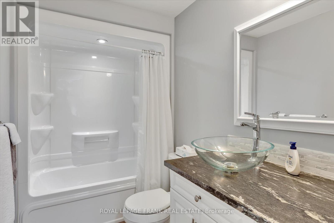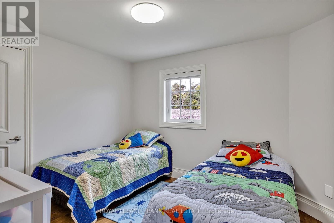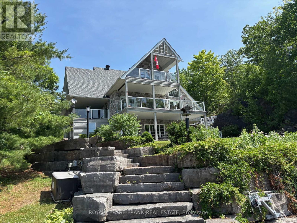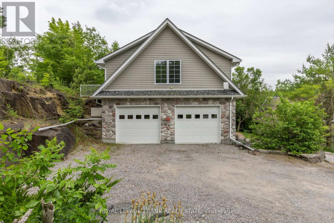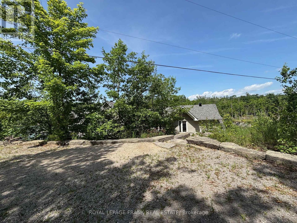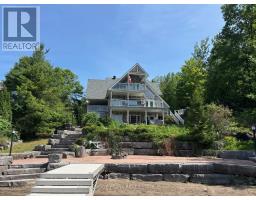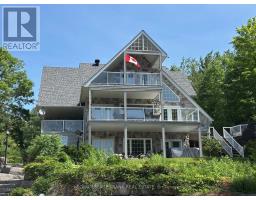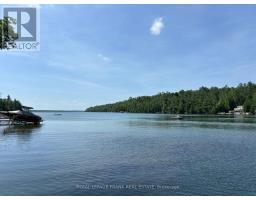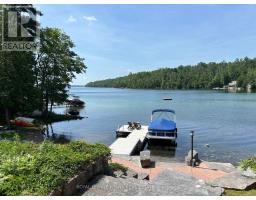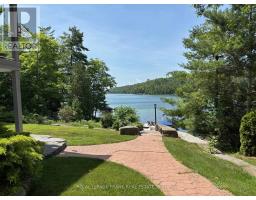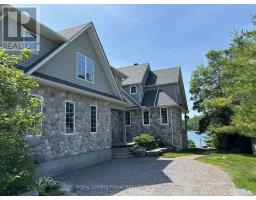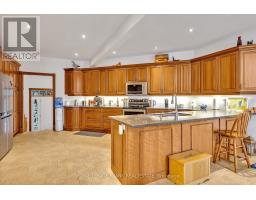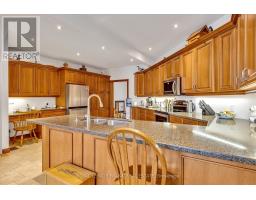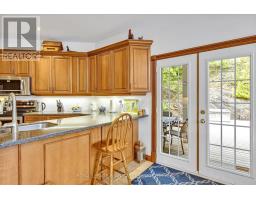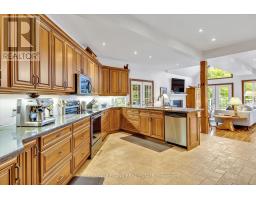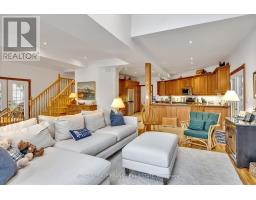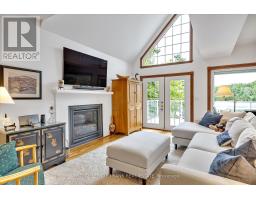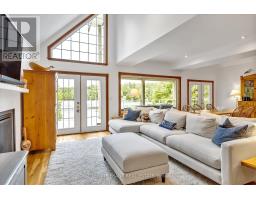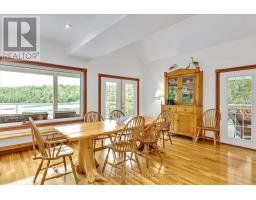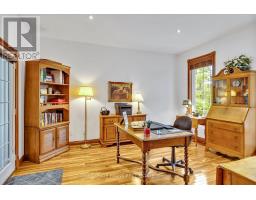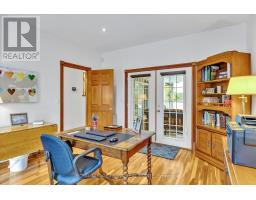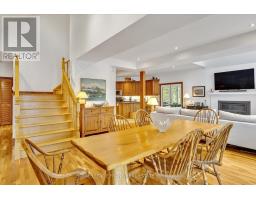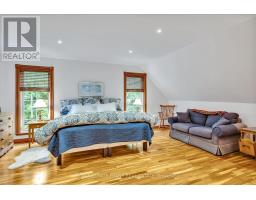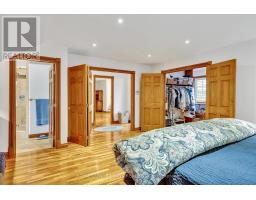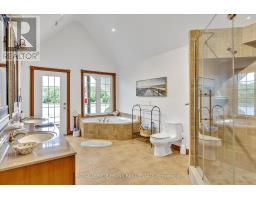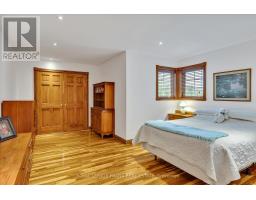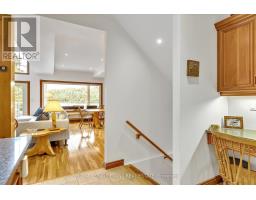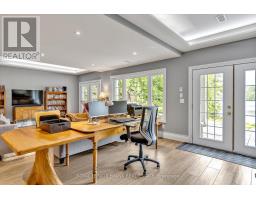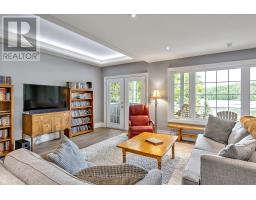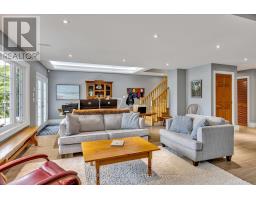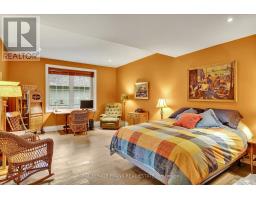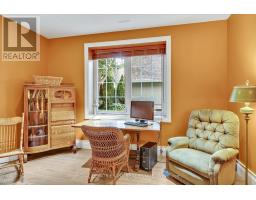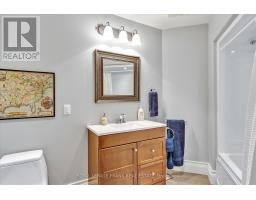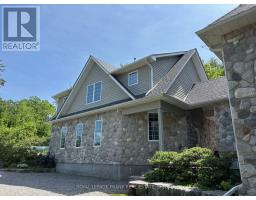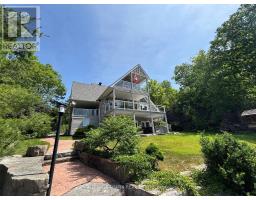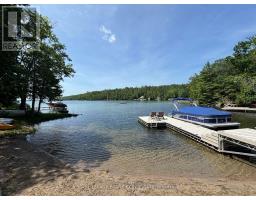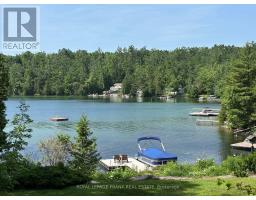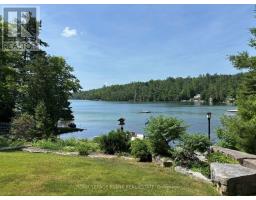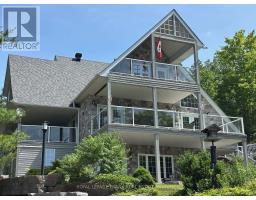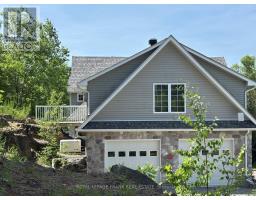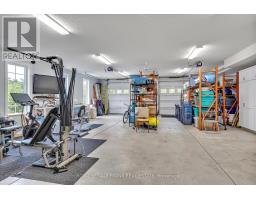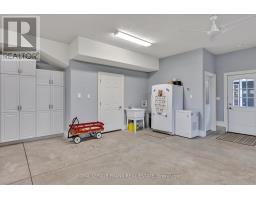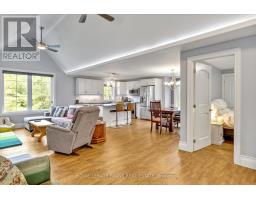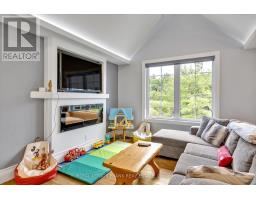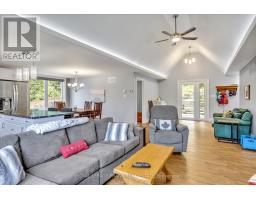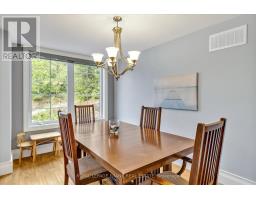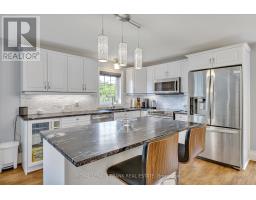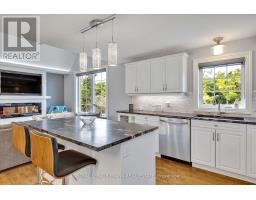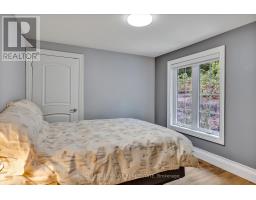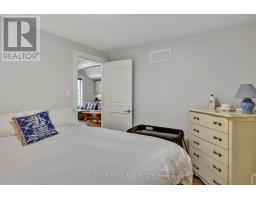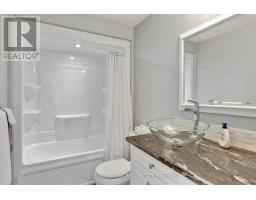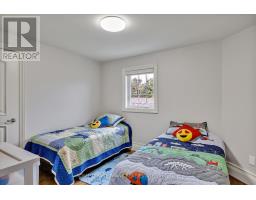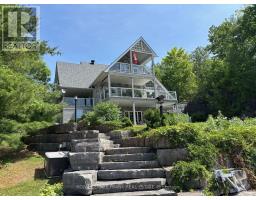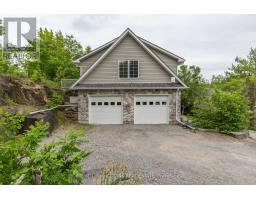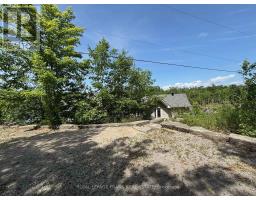3 Bedroom
4 Bathroom
2500 - 3000 sqft
Fireplace
Central Air Conditioning, Air Exchanger
Heat Pump
Waterfront
Acreage
Landscaped, Lawn Sprinkler
$1,884,900
Stunning four-season lake house on the aquamarine shore of desirable Sandy Lake. This amazing property fulfills every aspect of a wish list. Consisting of a gorgeous contemporary lake house beautifully finished on three levels -- plus an oversized (980 sq ft) garage with full guest suite above. Spacious, 2 1/2-acre wooded lot -- with gentle slope, landscaped to shore - patio at lakeside, beach and newer dock. Sought after south west exposure. The design offers many signature features, first and foremost being walkouts to four covered porches to enjoy BBQs, relaxing and cool summer breezes. Meticulously maintained home that features an open concept plan with custom kitchen and stone countertops, hardwood floors, fireplace in living room, generous sized rooms and breath-taking views of the lake. Three bedrooms in the main home, four full bathrooms, fully finished walk out lower level to lakeside. The insulated and heated garage can easily accommodate two vehicles plus ATVs boats -- snowmobiles. The upper-level guest suite offers three bedrooms, kitchen, dining, living and full bathroom. Home and guest suite each have their own separate heating/cooling systems (heat pumps). Generator -- irrigation system -- newer roof on both home and garage -- landscaped -- hot tub -- dock and swim raft, the list goes on. 1 1/2 hours to the GTA, minutes to Buckhorn, Lakefield and 30 mins to Peterborough. A property to thoroughly enjoy all 4 seasons of the year! (id:61423)
Property Details
|
MLS® Number
|
X12250093 |
|
Property Type
|
Single Family |
|
Community Name
|
Trent Lakes |
|
Amenities Near By
|
Beach, Golf Nearby |
|
Community Features
|
Fishing, Community Centre |
|
Easement
|
Right Of Way |
|
Equipment Type
|
Propane Tank |
|
Features
|
Cul-de-sac, Wooded Area, Irregular Lot Size, Sloping, Level, Carpet Free, Guest Suite, In-law Suite |
|
Parking Space Total
|
10 |
|
Rental Equipment Type
|
Propane Tank |
|
Structure
|
Deck, Patio(s), Porch, Shed, Dock |
|
View Type
|
View, Lake View, Direct Water View |
|
Water Front Name
|
Sandy Lake |
|
Water Front Type
|
Waterfront |
Building
|
Bathroom Total
|
4 |
|
Bedrooms Above Ground
|
2 |
|
Bedrooms Below Ground
|
1 |
|
Bedrooms Total
|
3 |
|
Age
|
16 To 30 Years |
|
Amenities
|
Fireplace(s), Separate Heating Controls |
|
Appliances
|
Hot Tub, Garage Door Opener Remote(s), Water Heater, Water Purifier, Water Softener, Dishwasher, Dryer, Microwave, Stove, Washer, Refrigerator |
|
Basement Development
|
Finished |
|
Basement Features
|
Walk Out |
|
Basement Type
|
N/a (finished) |
|
Construction Style Attachment
|
Detached |
|
Cooling Type
|
Central Air Conditioning, Air Exchanger |
|
Exterior Finish
|
Stone, Wood |
|
Fire Protection
|
Smoke Detectors, Alarm System |
|
Fireplace Present
|
Yes |
|
Fireplace Total
|
1 |
|
Foundation Type
|
Concrete |
|
Heating Fuel
|
Propane |
|
Heating Type
|
Heat Pump |
|
Stories Total
|
2 |
|
Size Interior
|
2500 - 3000 Sqft |
|
Type
|
House |
|
Utility Power
|
Generator |
|
Utility Water
|
Drilled Well |
Parking
Land
|
Access Type
|
Private Road, Year-round Access, Private Docking |
|
Acreage
|
Yes |
|
Land Amenities
|
Beach, Golf Nearby |
|
Landscape Features
|
Landscaped, Lawn Sprinkler |
|
Sewer
|
Septic System |
|
Size Depth
|
439 Ft ,8 In |
|
Size Frontage
|
83 Ft ,1 In |
|
Size Irregular
|
83.1 X 439.7 Ft |
|
Size Total Text
|
83.1 X 439.7 Ft|2 - 4.99 Acres |
Rooms
| Level |
Type |
Length |
Width |
Dimensions |
|
Second Level |
Bathroom |
2.4 m |
2.3 m |
2.4 m x 2.3 m |
|
Second Level |
Primary Bedroom |
5.67 m |
4.99 m |
5.67 m x 4.99 m |
|
Second Level |
Bathroom |
5.6 m |
3.14 m |
5.6 m x 3.14 m |
|
Second Level |
Bedroom |
4.53 m |
5.91 m |
4.53 m x 5.91 m |
|
Basement |
Recreational, Games Room |
8.82 m |
8.25 m |
8.82 m x 8.25 m |
|
Basement |
Bedroom |
4.19 m |
6.2 m |
4.19 m x 6.2 m |
|
Basement |
Bathroom |
3.22 m |
2.53 m |
3.22 m x 2.53 m |
|
Basement |
Utility Room |
4.79 m |
3.62 m |
4.79 m x 3.62 m |
|
Main Level |
Living Room |
5.64 m |
8.54 m |
5.64 m x 8.54 m |
|
Main Level |
Kitchen |
6.36 m |
5.84 m |
6.36 m x 5.84 m |
|
Main Level |
Foyer |
2.39 m |
3.07 m |
2.39 m x 3.07 m |
|
Main Level |
Office |
4.37 m |
3.81 m |
4.37 m x 3.81 m |
|
Main Level |
Laundry Room |
1.52 m |
2.58 m |
1.52 m x 2.58 m |
|
Main Level |
Bathroom |
2.75 m |
1.52 m |
2.75 m x 1.52 m |
|
Main Level |
Other |
3.7 m |
1.74 m |
3.7 m x 1.74 m |
Utilities
|
Electricity
|
Installed |
|
Wireless
|
Available |
|
Electricity Connected
|
Connected |
|
Telephone
|
Nearby |
https://www.realtor.ca/real-estate/28530913/88-fire-route-54-trent-lakes-trent-lakes
