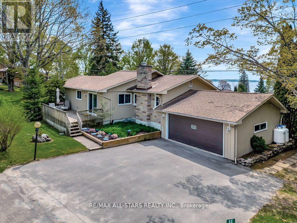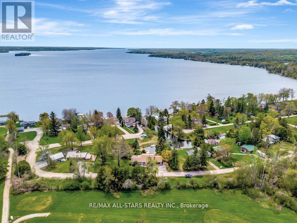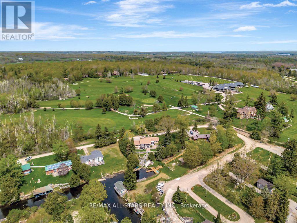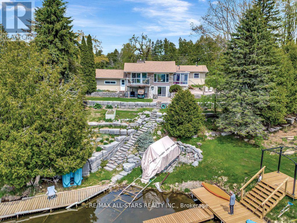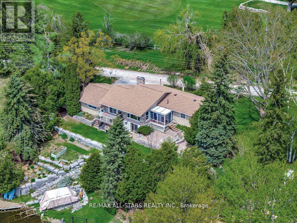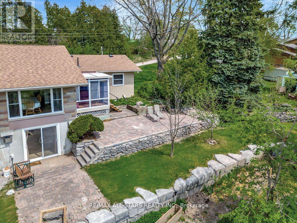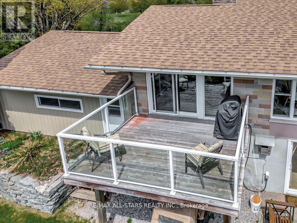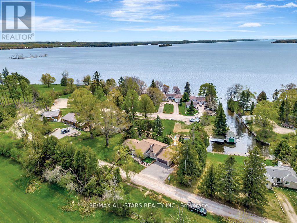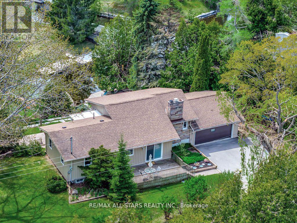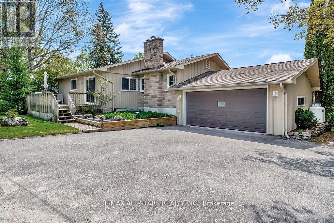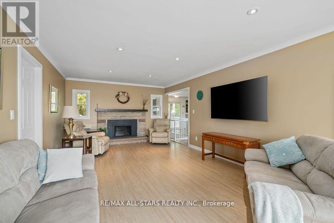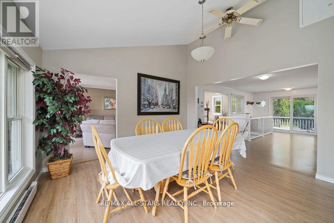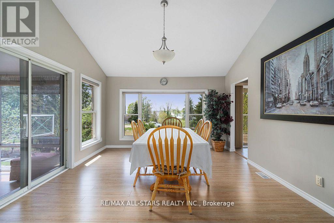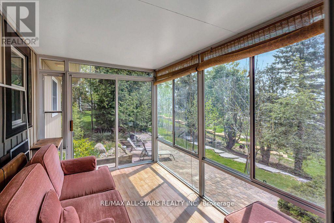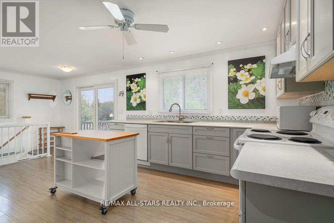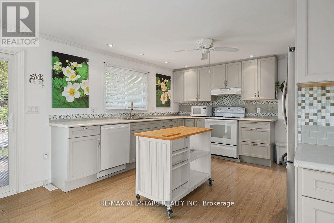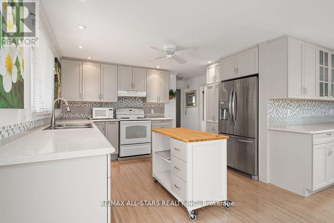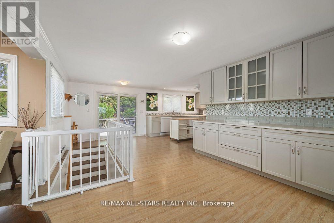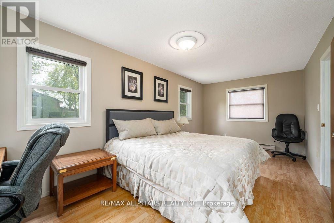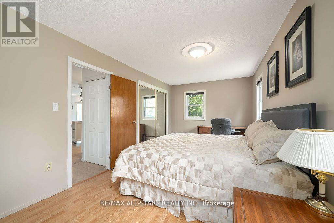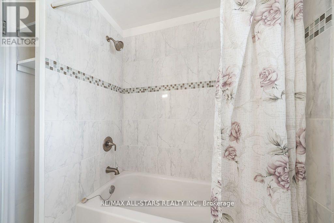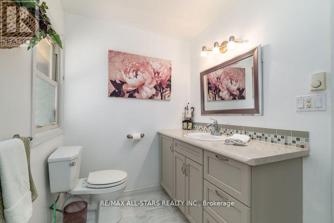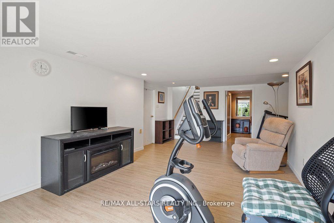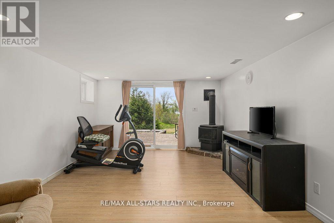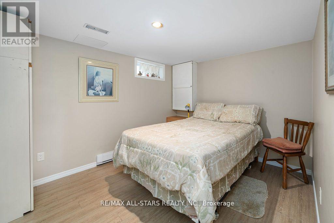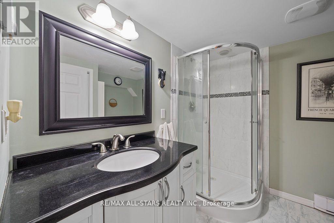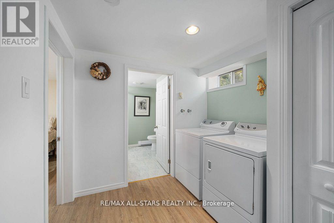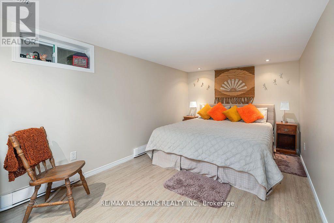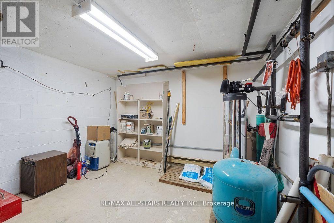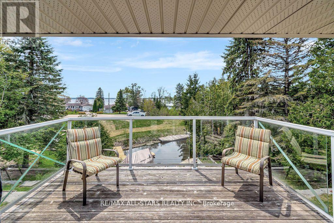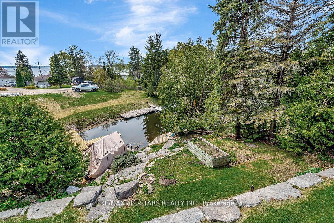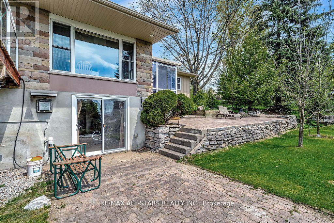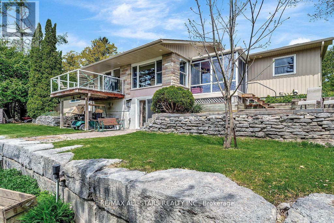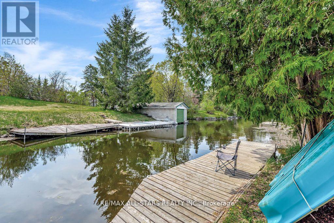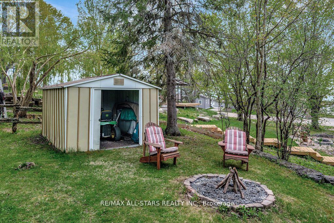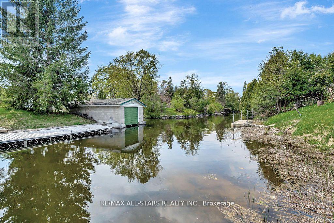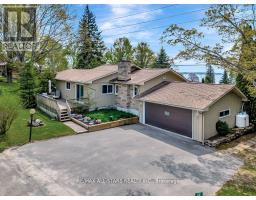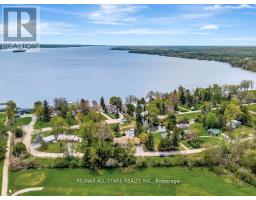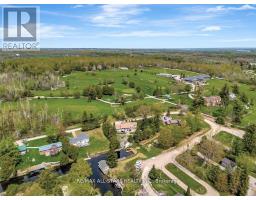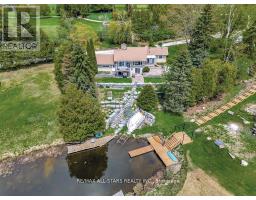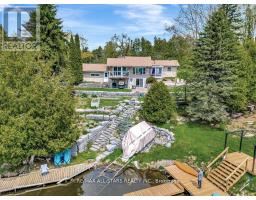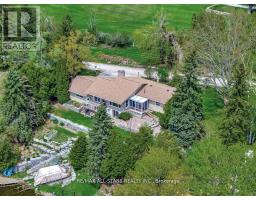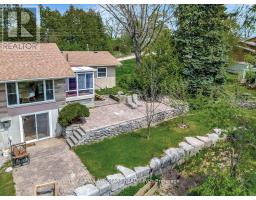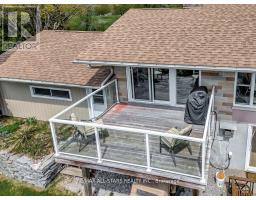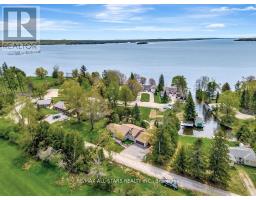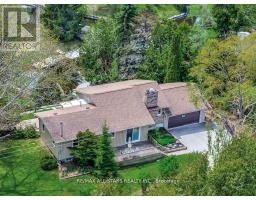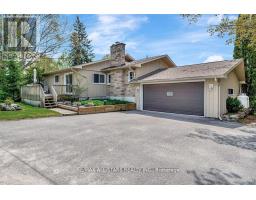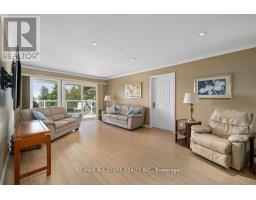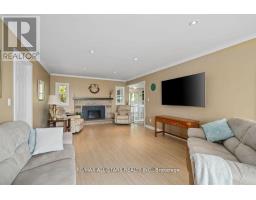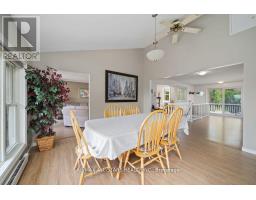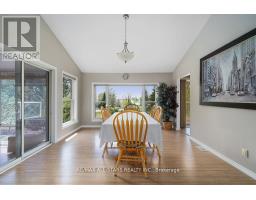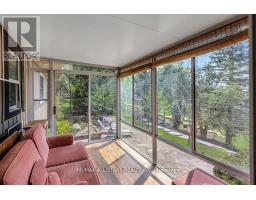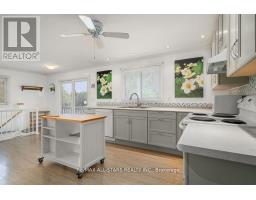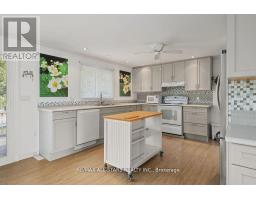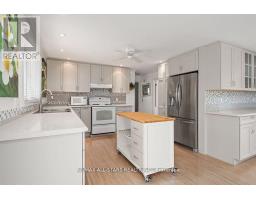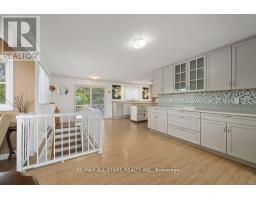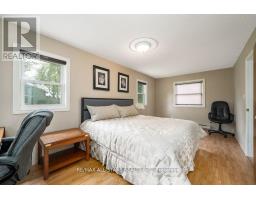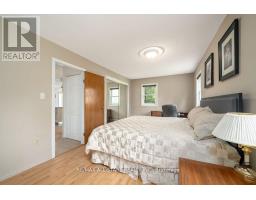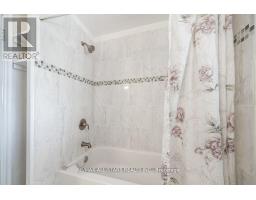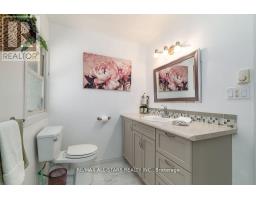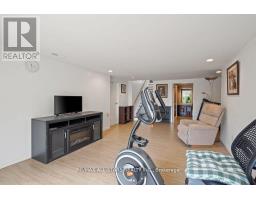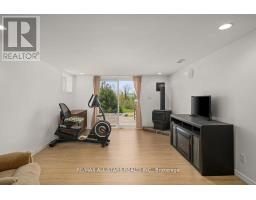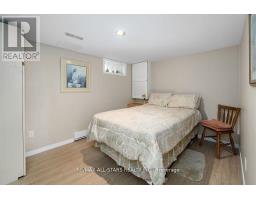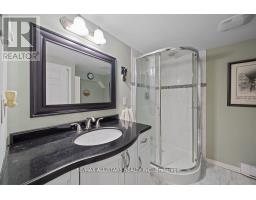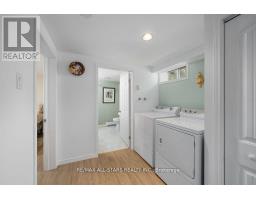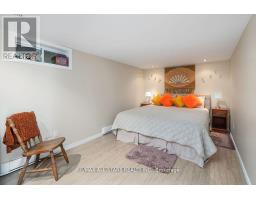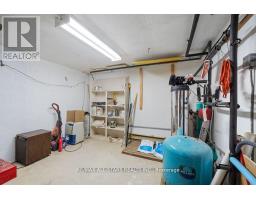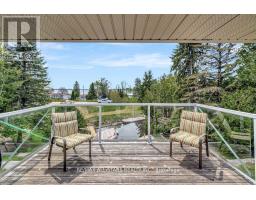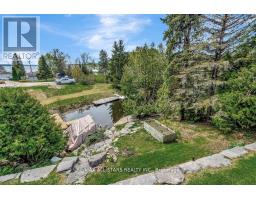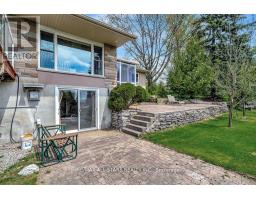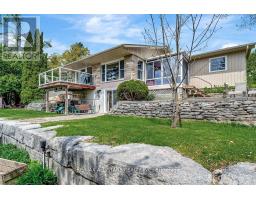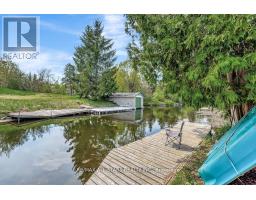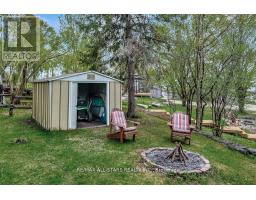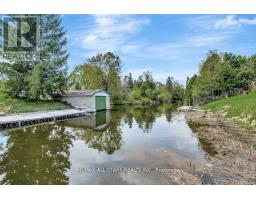3 Bedroom
2 Bathroom
1100 - 1500 sqft
Bungalow
Fireplace
Wall Unit
Baseboard Heaters
Waterfront
Landscaped
$725,000
Welcome to this charming and meticulously maintained home, offering comfort, functionality, and the perfect blend of indoor and outdoor living all just steps from Eganridge Golf Course and your own private dock. Start with the inviting front porch, leading into a warm and welcoming main floor. The eat-in kitchen, tastefully updated, features a buffet with ample storage, making it both stylish and practical. Adjacent to the kitchen is a formal dining room with high ceilings, laminate flooring, and a large window that fills the space with natural light. The cozy living room is the heart of the home, complete with a propane fireplace and a walk-out to the back deck, ideal for relaxing or entertaining. The primary bedroom boasts a large mirrored closet and easy-care laminate flooring. An updated 4-piece bathroom completes the main level. Enjoy summer evenings in the spacious three-season screened room, offering a perfect retreat with views of the beautifully landscaped yard. The lower level offers even more living space with a walk-out, two additional bedrooms, a laundry area with washer and dryer, and a roomy rec room with a second propane fireplace. Additional features include an attached 1.5-car garage, armour stone landscaping, patio off the screened room, storage shed, and a sprinkler system to keep your lawn lush and green, and use water from the lake instead of the well. Whether you're a golf enthusiast, love to entertain, or enjoy peaceful waterfront living, this home offers it all in a serene and picturesque setting. (id:61423)
Property Details
|
MLS® Number
|
X12263623 |
|
Property Type
|
Single Family |
|
Community Name
|
Verulam |
|
Amenities Near By
|
Golf Nearby, Schools |
|
Easement
|
Unknown |
|
Features
|
Cul-de-sac |
|
Parking Space Total
|
5 |
|
Structure
|
Deck, Porch, Shed |
|
View Type
|
Lake View, Direct Water View |
|
Water Front Name
|
Sturgeon Lake |
|
Water Front Type
|
Waterfront |
Building
|
Bathroom Total
|
2 |
|
Bedrooms Above Ground
|
1 |
|
Bedrooms Below Ground
|
2 |
|
Bedrooms Total
|
3 |
|
Amenities
|
Fireplace(s) |
|
Appliances
|
Central Vacuum, Water Heater, Dishwasher, Dryer, Furniture, Washer, Refrigerator |
|
Architectural Style
|
Bungalow |
|
Basement Development
|
Partially Finished |
|
Basement Type
|
Full (partially Finished) |
|
Construction Style Attachment
|
Detached |
|
Cooling Type
|
Wall Unit |
|
Exterior Finish
|
Vinyl Siding, Stone |
|
Fireplace Present
|
Yes |
|
Fireplace Total
|
2 |
|
Flooring Type
|
Laminate |
|
Foundation Type
|
Block |
|
Heating Fuel
|
Electric |
|
Heating Type
|
Baseboard Heaters |
|
Stories Total
|
1 |
|
Size Interior
|
1100 - 1500 Sqft |
|
Type
|
House |
|
Utility Water
|
Drilled Well |
Parking
Land
|
Access Type
|
Year-round Access, Private Docking |
|
Acreage
|
No |
|
Land Amenities
|
Golf Nearby, Schools |
|
Landscape Features
|
Landscaped |
|
Sewer
|
Septic System |
|
Size Frontage
|
179 Ft ,1 In |
|
Size Irregular
|
179.1 Ft |
|
Size Total Text
|
179.1 Ft |
|
Zoning Description
|
R1 |
Rooms
| Level |
Type |
Length |
Width |
Dimensions |
|
Lower Level |
Bedroom 2 |
3.42 m |
2.92 m |
3.42 m x 2.92 m |
|
Lower Level |
Recreational, Games Room |
3.77 m |
6.51 m |
3.77 m x 6.51 m |
|
Lower Level |
Bedroom 3 |
4.82 m |
2.92 m |
4.82 m x 2.92 m |
|
Lower Level |
Laundry Room |
4.17 m |
2.33 m |
4.17 m x 2.33 m |
|
Lower Level |
Other |
3.74 m |
2.56 m |
3.74 m x 2.56 m |
|
Lower Level |
Utility Room |
3.74 m |
3.8 m |
3.74 m x 3.8 m |
|
Main Level |
Kitchen |
3.15 m |
3.87 m |
3.15 m x 3.87 m |
|
Main Level |
Dining Room |
3.8 m |
3.86 m |
3.8 m x 3.86 m |
|
Main Level |
Living Room |
3.86 m |
6.51 m |
3.86 m x 6.51 m |
|
Main Level |
Primary Bedroom |
2.86 m |
5.81 m |
2.86 m x 5.81 m |
Utilities
|
Cable
|
Available |
|
Electricity Connected
|
Connected |
|
Telephone
|
Nearby |
https://www.realtor.ca/real-estate/28560571/88-verulam-drive-kawartha-lakes-verulam-verulam
