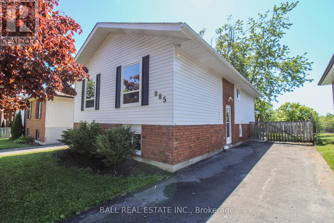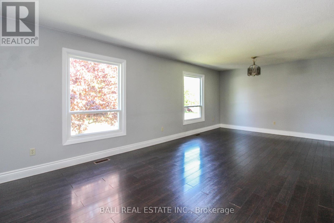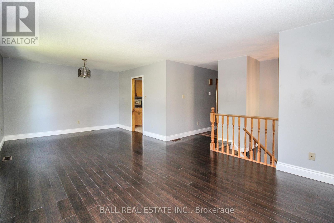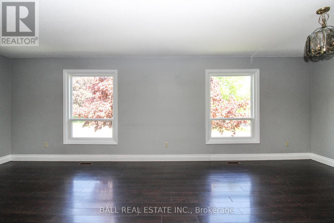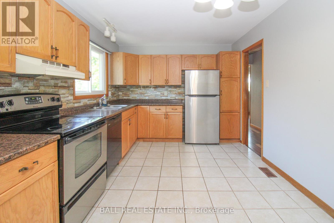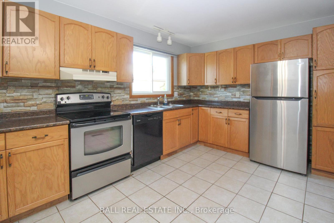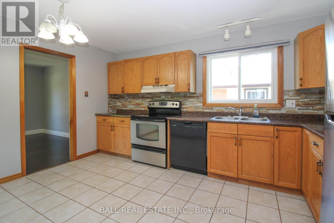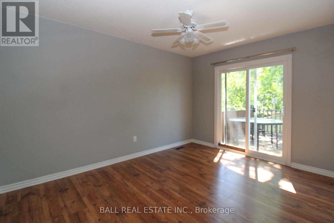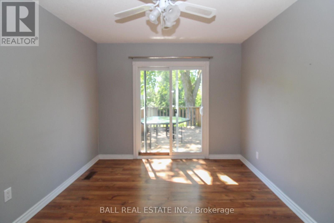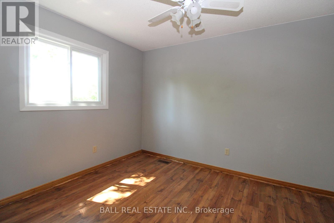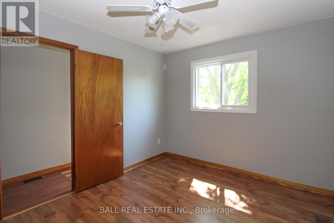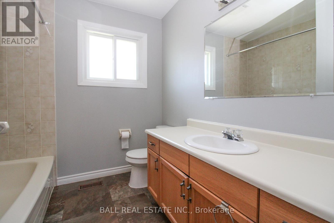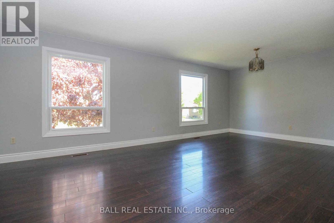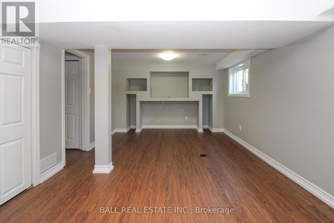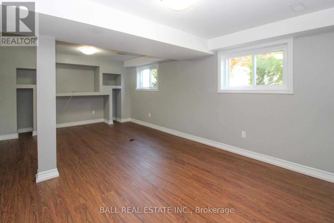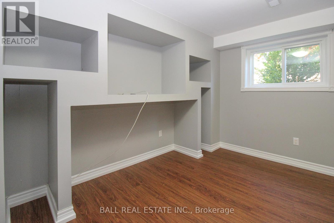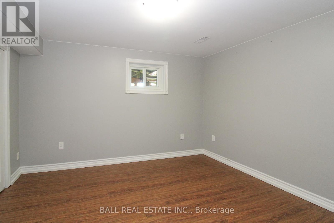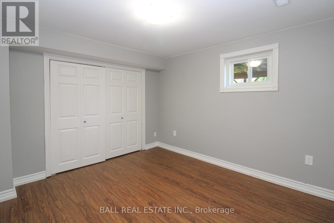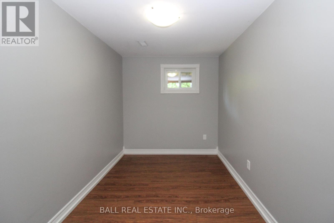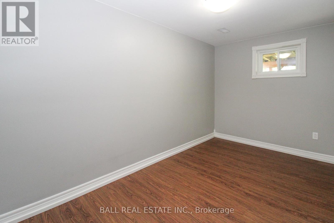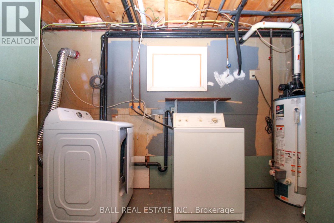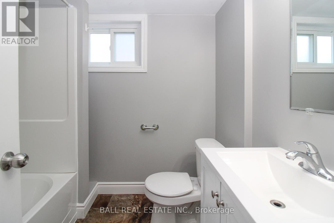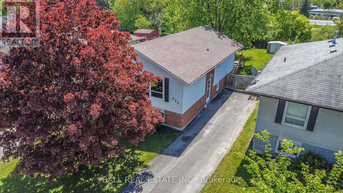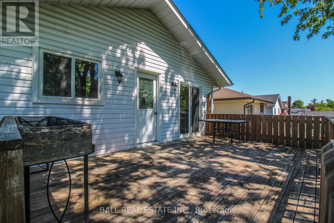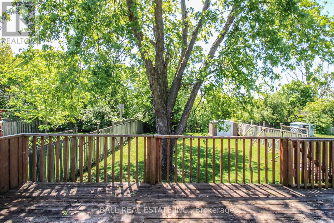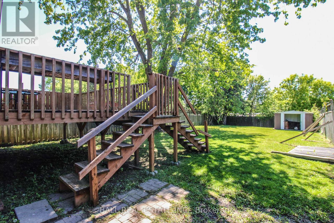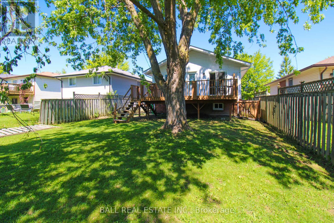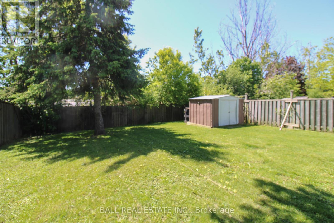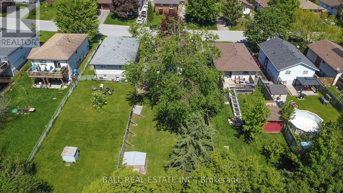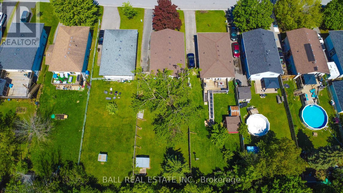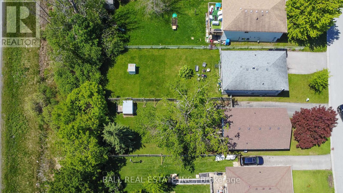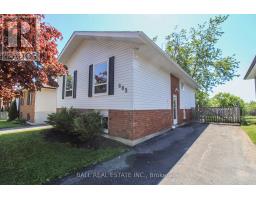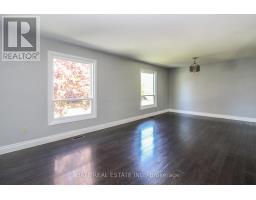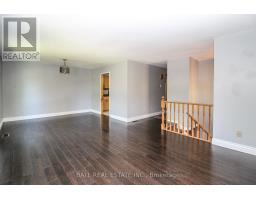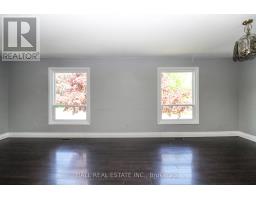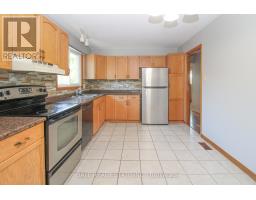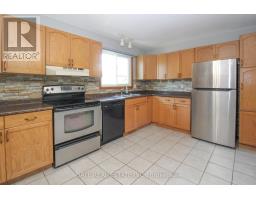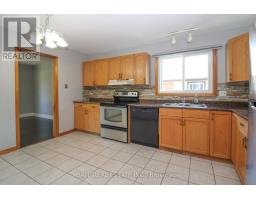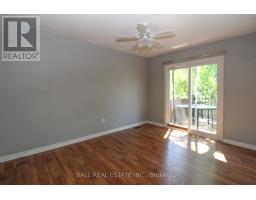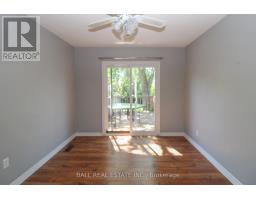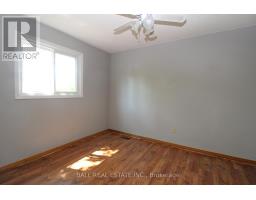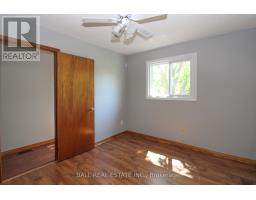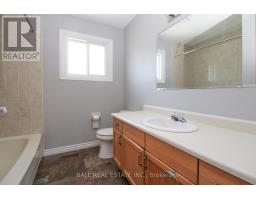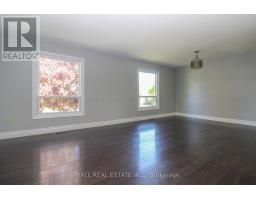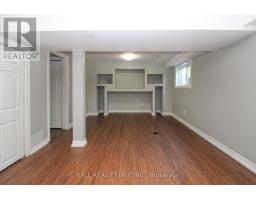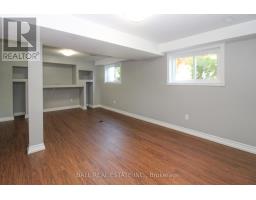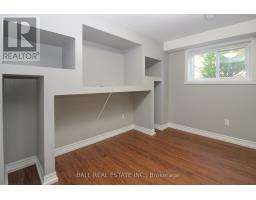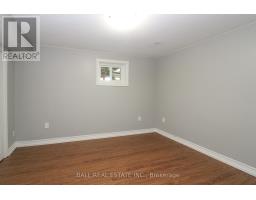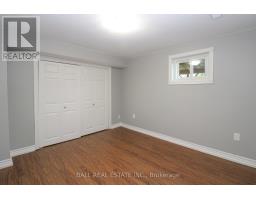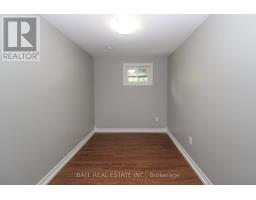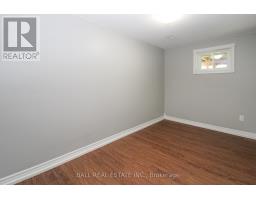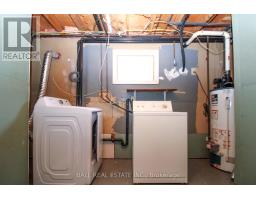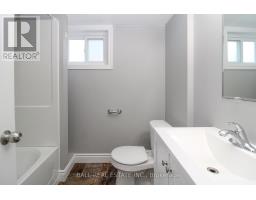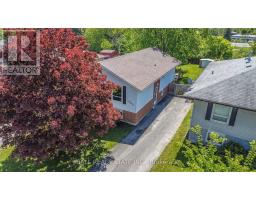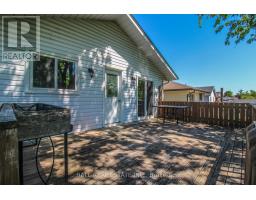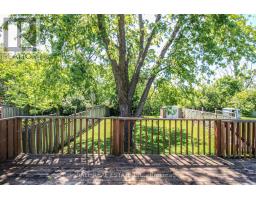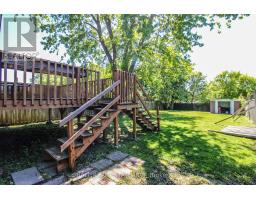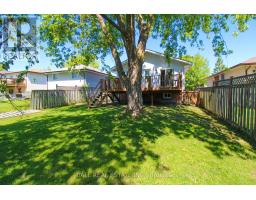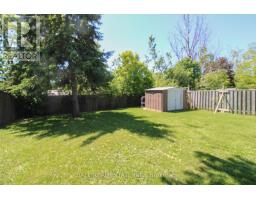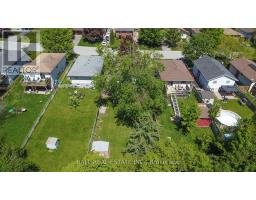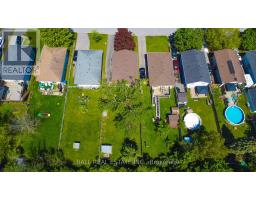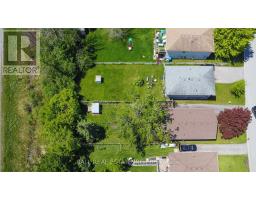Contact Us: 705-927-2774 | Email
885 Stewart Drive Peterborough (Ashburnham Ward 4), Ontario K9J 7R3
4 Bedroom
2 Bathroom
700 - 1100 sqft
Raised Bungalow
Central Air Conditioning
Forced Air
$569,900
Welcome to 885 Stewart Drive! Well maintained 2+2 bedroom bungalow including fenced in yard with spacious deck, large kitchen with ample storage. Four piece bathroom s on both levels and large recreational room in basement. Prime location close to schools, highway, public transport and parks! (id:61423)
Property Details
| MLS® Number | X12400024 |
| Property Type | Single Family |
| Community Name | Ashburnham Ward 4 |
| Equipment Type | Water Heater - Gas, Water Heater |
| Parking Space Total | 3 |
| Rental Equipment Type | Water Heater - Gas, Water Heater |
Building
| Bathroom Total | 2 |
| Bedrooms Above Ground | 2 |
| Bedrooms Below Ground | 2 |
| Bedrooms Total | 4 |
| Age | 31 To 50 Years |
| Appliances | Water Heater, Dishwasher, Dryer, Stove, Washer, Refrigerator |
| Architectural Style | Raised Bungalow |
| Basement Development | Finished |
| Basement Type | N/a (finished) |
| Construction Style Attachment | Detached |
| Cooling Type | Central Air Conditioning |
| Exterior Finish | Brick, Vinyl Siding |
| Foundation Type | Concrete |
| Heating Fuel | Natural Gas |
| Heating Type | Forced Air |
| Stories Total | 1 |
| Size Interior | 700 - 1100 Sqft |
| Type | House |
| Utility Water | Municipal Water |
Parking
| No Garage |
Land
| Acreage | No |
| Sewer | Sanitary Sewer |
| Size Depth | 150 Ft |
| Size Frontage | 40 Ft |
| Size Irregular | 40 X 150 Ft |
| Size Total Text | 40 X 150 Ft |
Rooms
| Level | Type | Length | Width | Dimensions |
|---|---|---|---|---|
| Basement | Bathroom | 1.83 m | 2.21 m | 1.83 m x 2.21 m |
| Basement | Bedroom 3 | 3.65 m | 3.36 m | 3.65 m x 3.36 m |
| Basement | Bedroom 4 | 3.34 m | 4.53 m | 3.34 m x 4.53 m |
| Basement | Recreational, Games Room | 6.76 m | 3.64 m | 6.76 m x 3.64 m |
| Basement | Utility Room | 3.37 m | 3.22 m | 3.37 m x 3.22 m |
| Main Level | Kitchen | 3.02 m | 4.24 m | 3.02 m x 4.24 m |
| Main Level | Dining Room | 3.14 m | 3.64 m | 3.14 m x 3.64 m |
| Main Level | Living Room | 4 m | 3.88 m | 4 m x 3.88 m |
| Main Level | Primary Bedroom | 2.95 m | 3.57 m | 2.95 m x 3.57 m |
| Main Level | Bedroom 2 | 3.01 m | 3.94 m | 3.01 m x 3.94 m |
| Main Level | Bathroom | 2.95 m | 2.24 m | 2.95 m x 2.24 m |
Interested?
Contact us for more information
