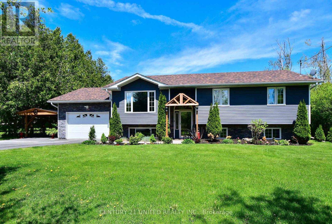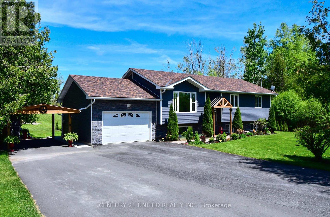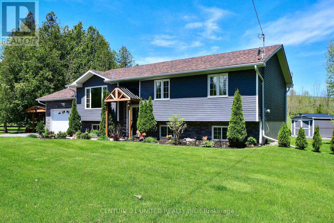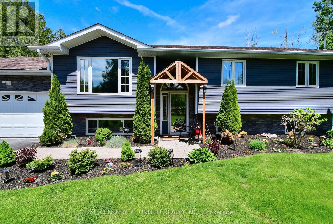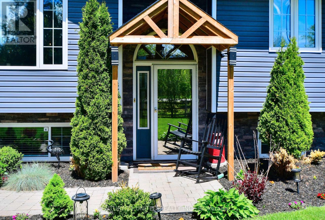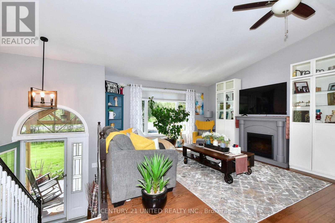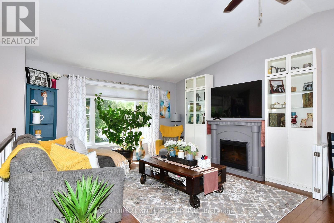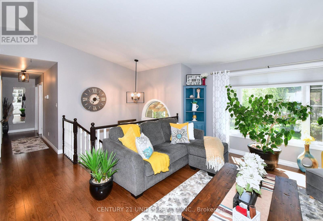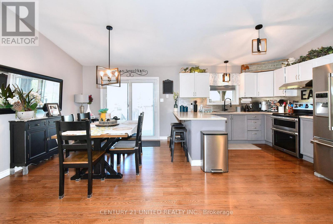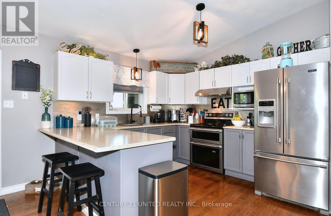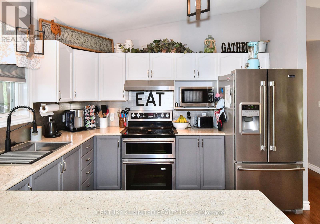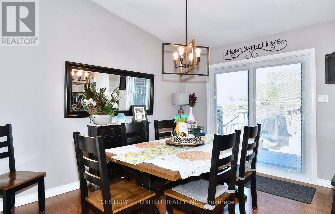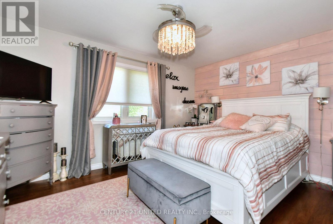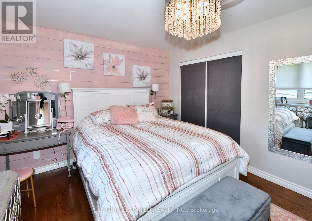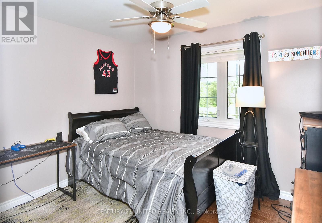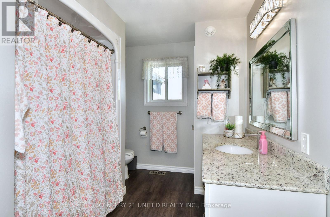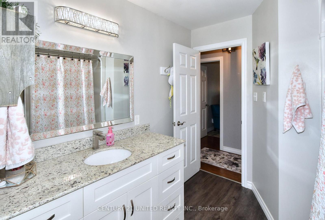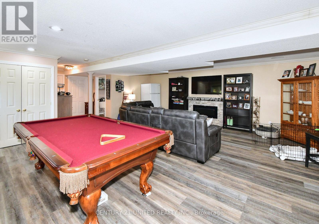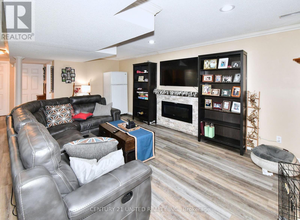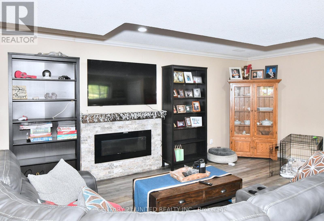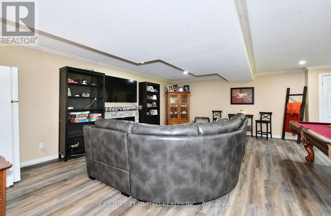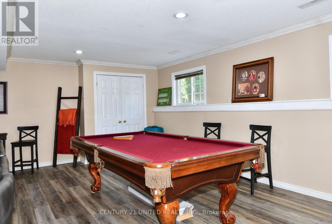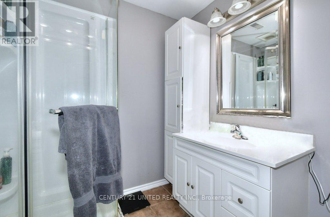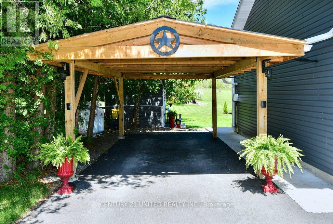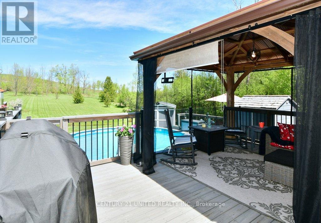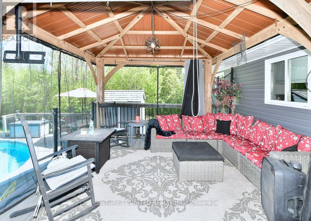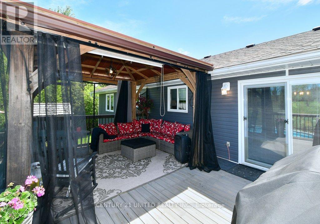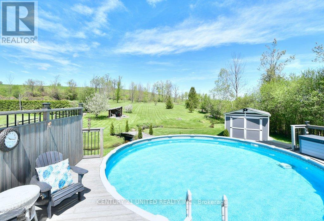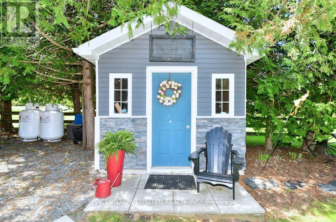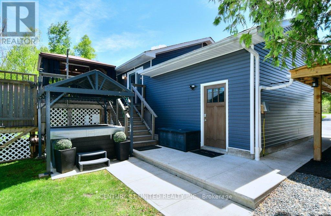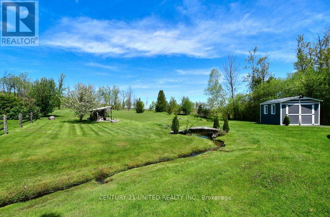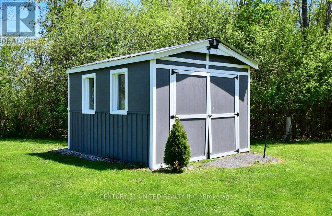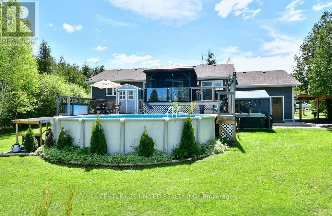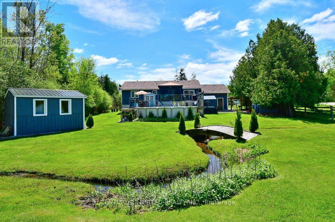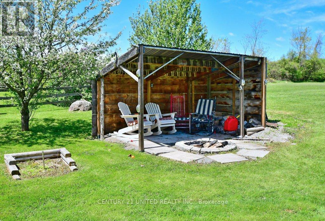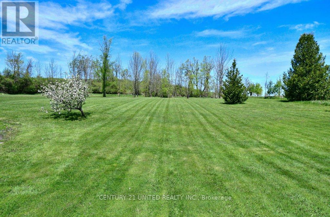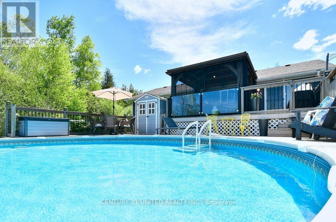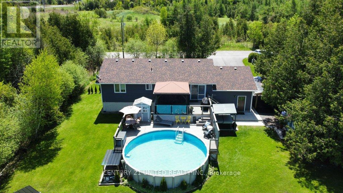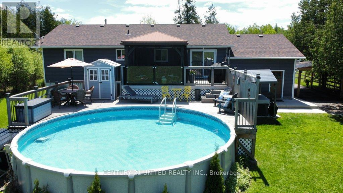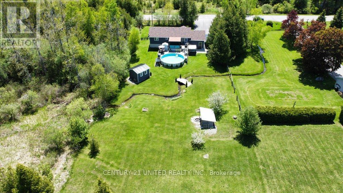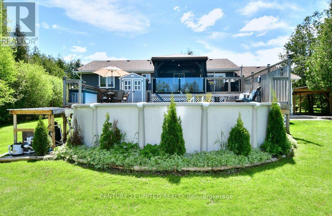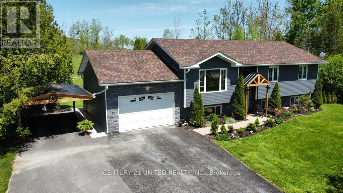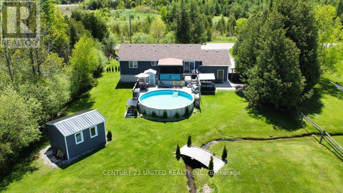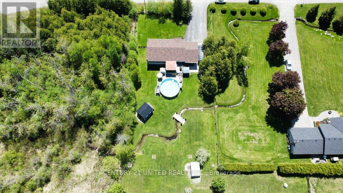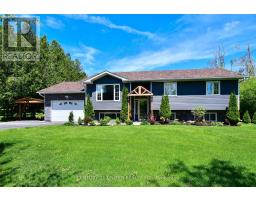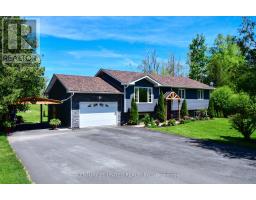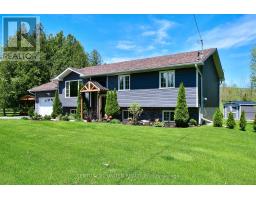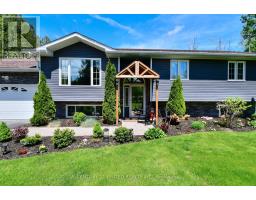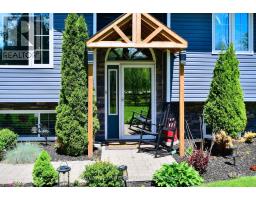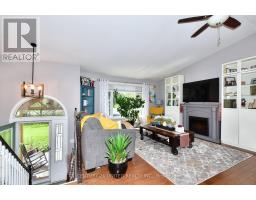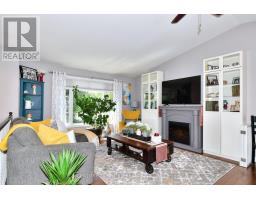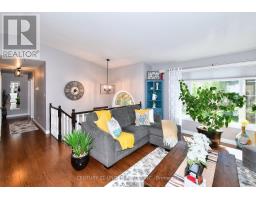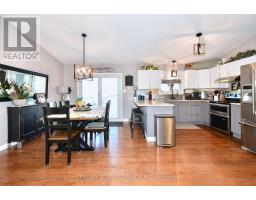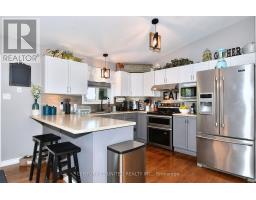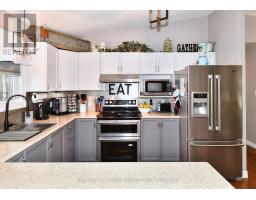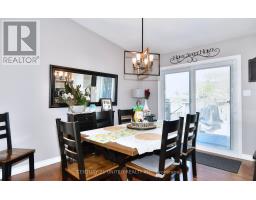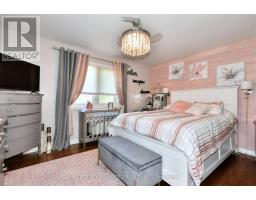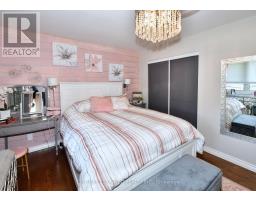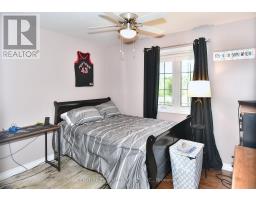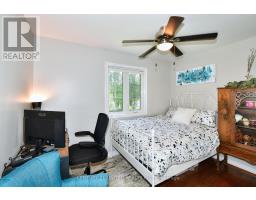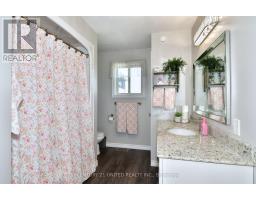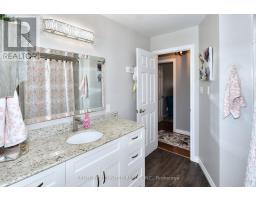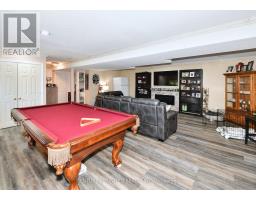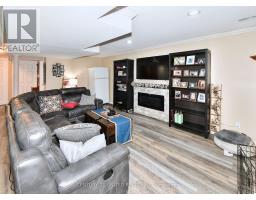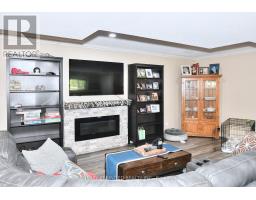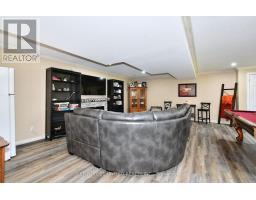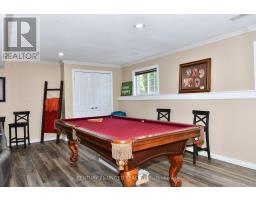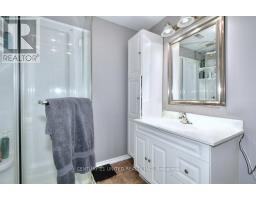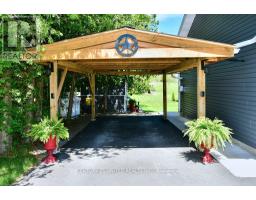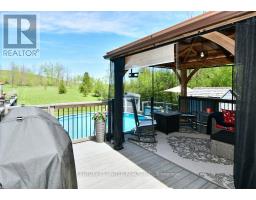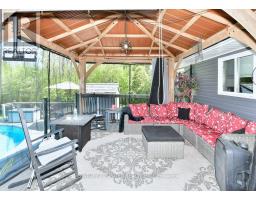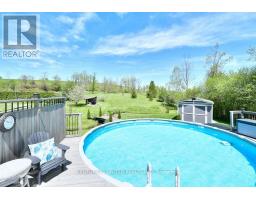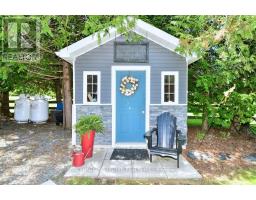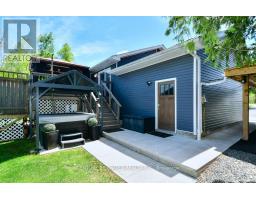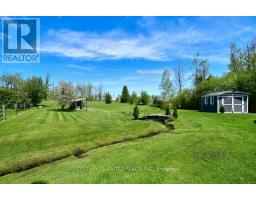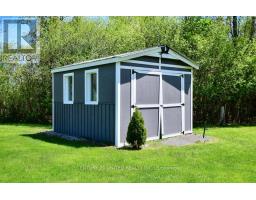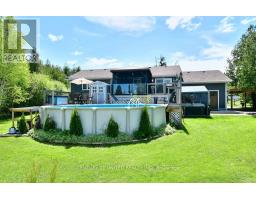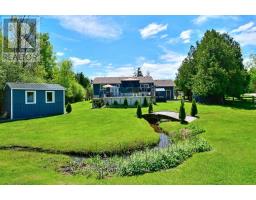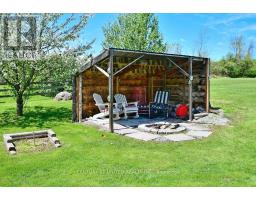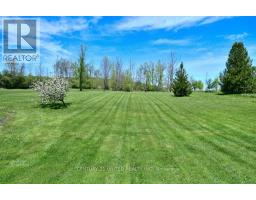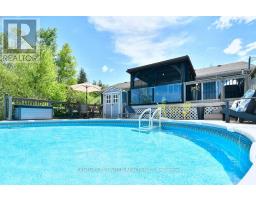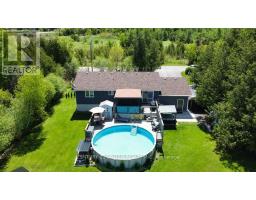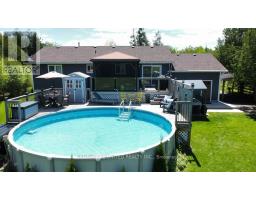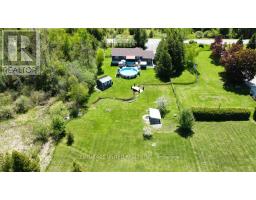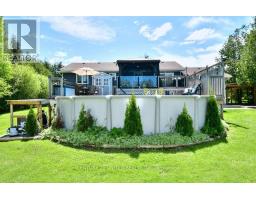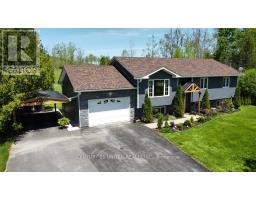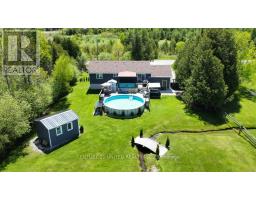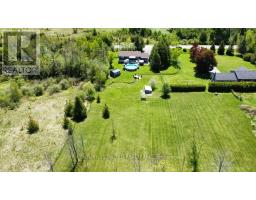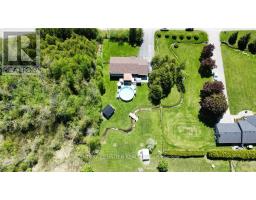4 Bedroom
2 Bathroom
1100 - 1500 sqft
Raised Bungalow
Above Ground Pool
Central Air Conditioning
Forced Air
Landscaped
$889,000
Welcome to 888 Syer Line nestled in a beautiful and private country setting. This raised bungalow offers the perfect blend of tranquility and modern comfort. It features an open-concept floor plan highlighted by a cathedral ceiling that creates a bright and airy living space. The main floor offers three spacious bedrooms, a full bathroom, and a seamless walk-out to a large deck ideal for entertaining or relaxing. Step outside to enjoy an above-ground saltwater pool, a lovely gazebo, and a soothing hot tub, all overlooking the peaceful natural surroundings. The fully finished lower level offers an expansive family room with plenty of natural light, a generously sized fourth bedroom, and a convenient three-piece bathroom perfect for guests, teens, or extended family. Additional features include an attached garage with direct access to the basement for added convenience, and a newly built carport that provides extra covered parking or storage space. Whether you're looking to unwind in peaceful surroundings or entertain with ease, this home offers the best of both worlds. (id:61423)
Property Details
|
MLS® Number
|
X12185702 |
|
Property Type
|
Single Family |
|
Community Name
|
Cavan Twp |
|
Amenities Near By
|
Place Of Worship, Schools, Ski Area |
|
Community Features
|
Community Centre |
|
Equipment Type
|
Water Heater, Propane Tank |
|
Features
|
Gazebo |
|
Parking Space Total
|
8 |
|
Pool Features
|
Salt Water Pool |
|
Pool Type
|
Above Ground Pool |
|
Rental Equipment Type
|
Water Heater, Propane Tank |
|
Structure
|
Deck, Shed |
Building
|
Bathroom Total
|
2 |
|
Bedrooms Above Ground
|
3 |
|
Bedrooms Below Ground
|
1 |
|
Bedrooms Total
|
4 |
|
Age
|
16 To 30 Years |
|
Amenities
|
Fireplace(s) |
|
Appliances
|
Hot Tub, Garage Door Opener Remote(s), Water Treatment, Dishwasher, Stove, Window Coverings, Refrigerator |
|
Architectural Style
|
Raised Bungalow |
|
Basement Development
|
Finished |
|
Basement Features
|
Walk-up |
|
Basement Type
|
N/a (finished) |
|
Construction Style Attachment
|
Detached |
|
Cooling Type
|
Central Air Conditioning |
|
Exterior Finish
|
Brick, Vinyl Siding |
|
Foundation Type
|
Poured Concrete |
|
Heating Fuel
|
Propane |
|
Heating Type
|
Forced Air |
|
Stories Total
|
1 |
|
Size Interior
|
1100 - 1500 Sqft |
|
Type
|
House |
|
Utility Water
|
Drilled Well |
Parking
Land
|
Acreage
|
No |
|
Land Amenities
|
Place Of Worship, Schools, Ski Area |
|
Landscape Features
|
Landscaped |
|
Sewer
|
Septic System |
|
Size Depth
|
200 Ft |
|
Size Frontage
|
100 Ft |
|
Size Irregular
|
100 X 200 Ft |
|
Size Total Text
|
100 X 200 Ft |
Rooms
| Level |
Type |
Length |
Width |
Dimensions |
|
Basement |
Laundry Room |
3.44 m |
3.71 m |
3.44 m x 3.71 m |
|
Basement |
Recreational, Games Room |
6.8 m |
6.74 m |
6.8 m x 6.74 m |
|
Basement |
Bedroom 4 |
3.31 m |
3.95 m |
3.31 m x 3.95 m |
|
Basement |
Bathroom |
2.35 m |
2.13 m |
2.35 m x 2.13 m |
|
Main Level |
Living Room |
4.27 m |
4.03 m |
4.27 m x 4.03 m |
|
Main Level |
Kitchen |
3.46 m |
3.05 m |
3.46 m x 3.05 m |
|
Main Level |
Dining Room |
3.46 m |
3.11 m |
3.46 m x 3.11 m |
|
Main Level |
Primary Bedroom |
3.35 m |
4.24 m |
3.35 m x 4.24 m |
|
Main Level |
Bedroom 2 |
3.1 m |
3.38 m |
3.1 m x 3.38 m |
|
Main Level |
Bedroom 3 |
3.1 m |
3.4 m |
3.1 m x 3.4 m |
|
Main Level |
Bathroom |
3.33 m |
2.45 m |
3.33 m x 2.45 m |
https://www.realtor.ca/real-estate/28393824/888-syer-line-cavan-monaghan-cavan-twp-cavan-twp
