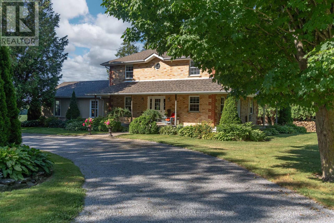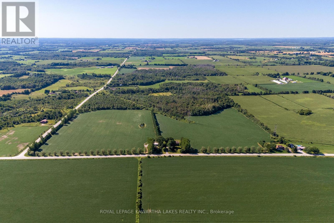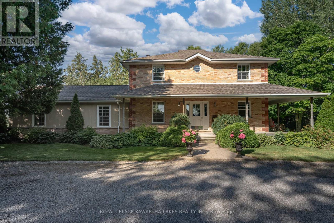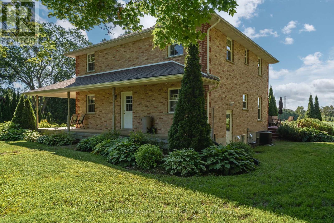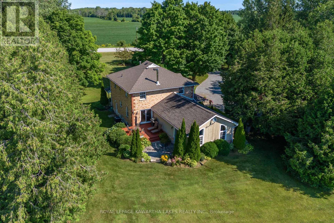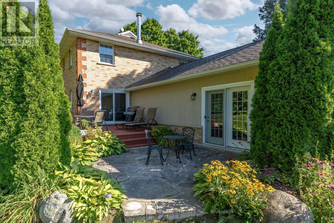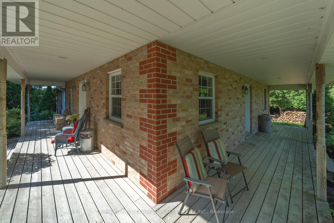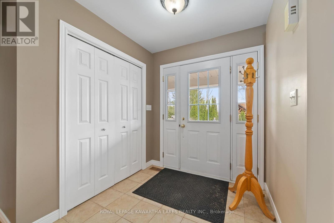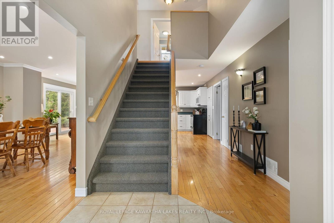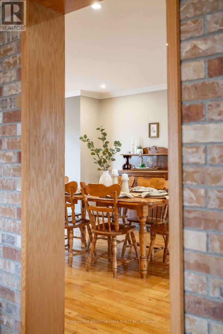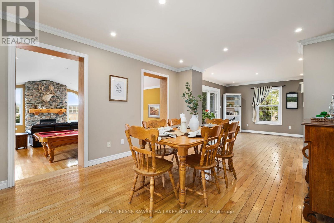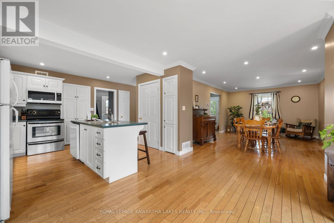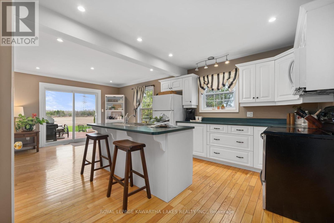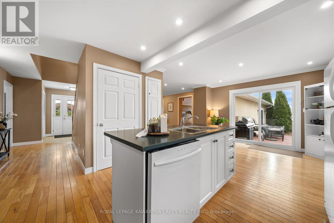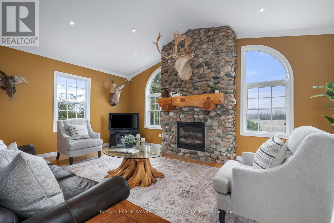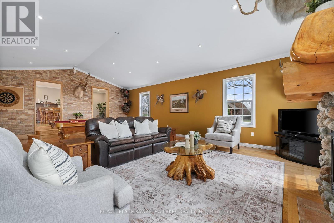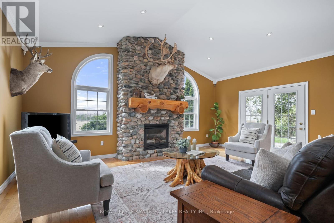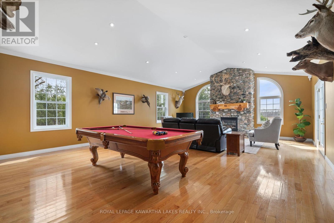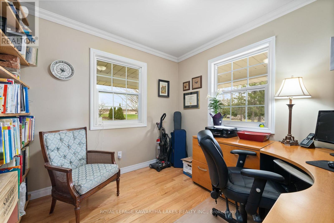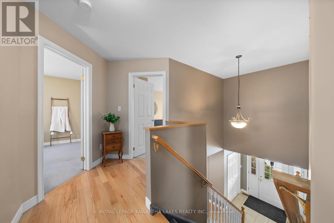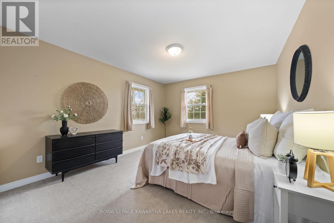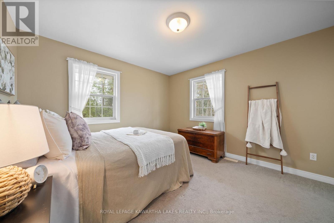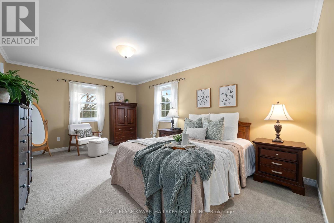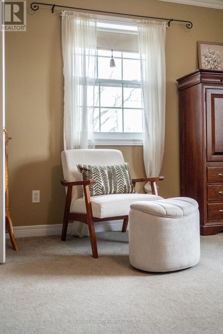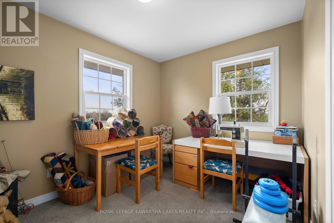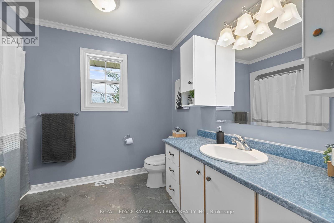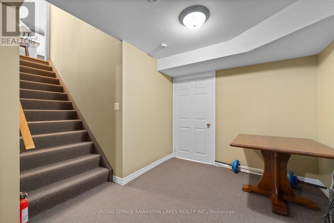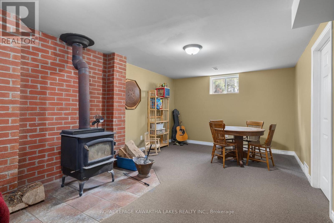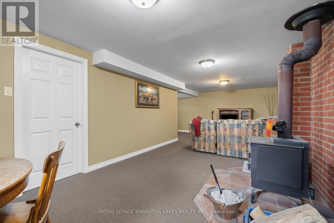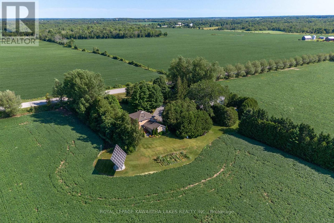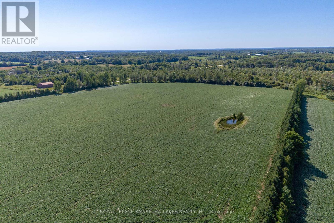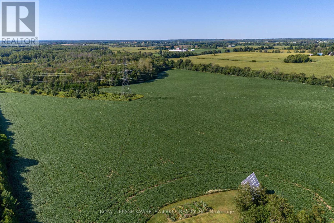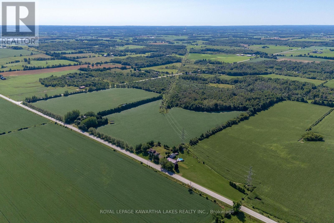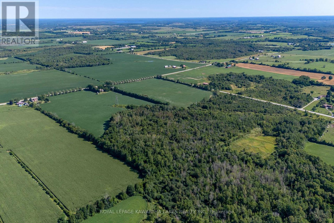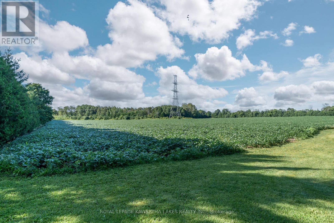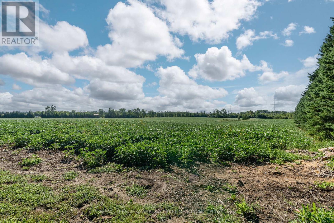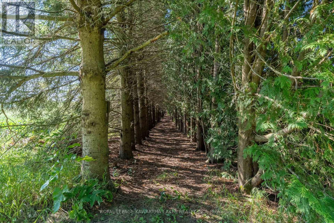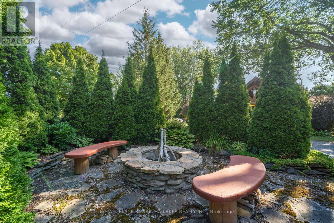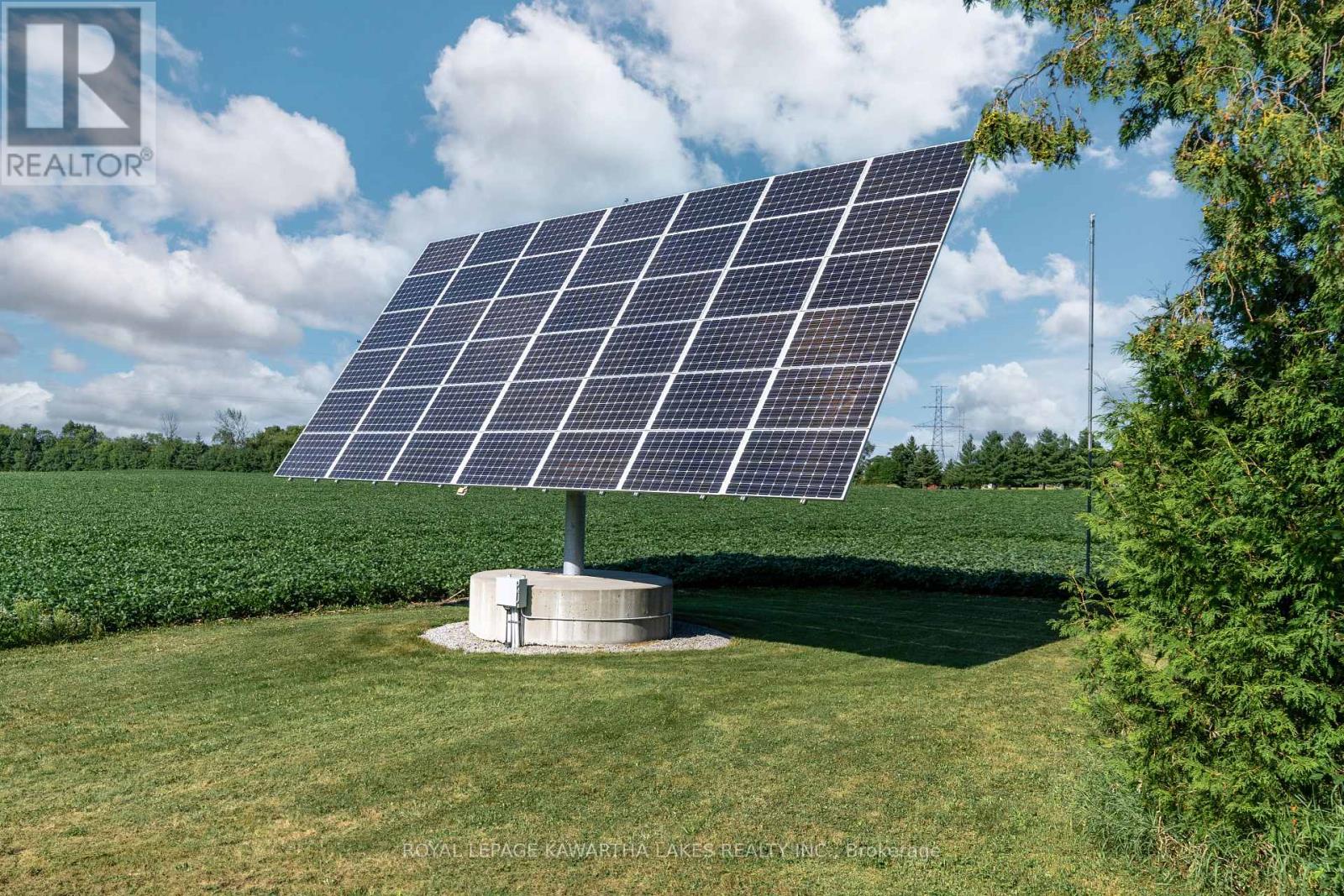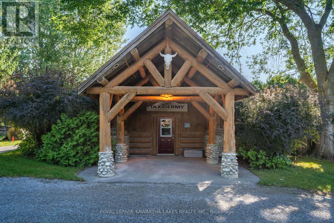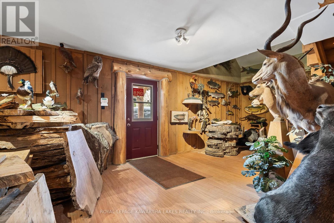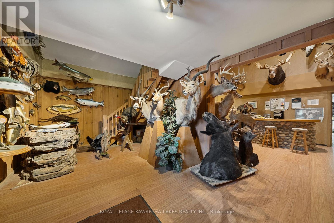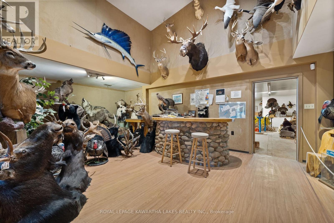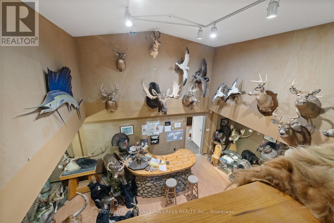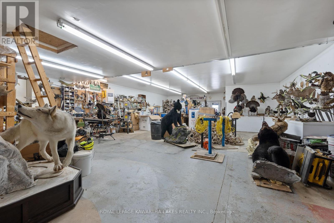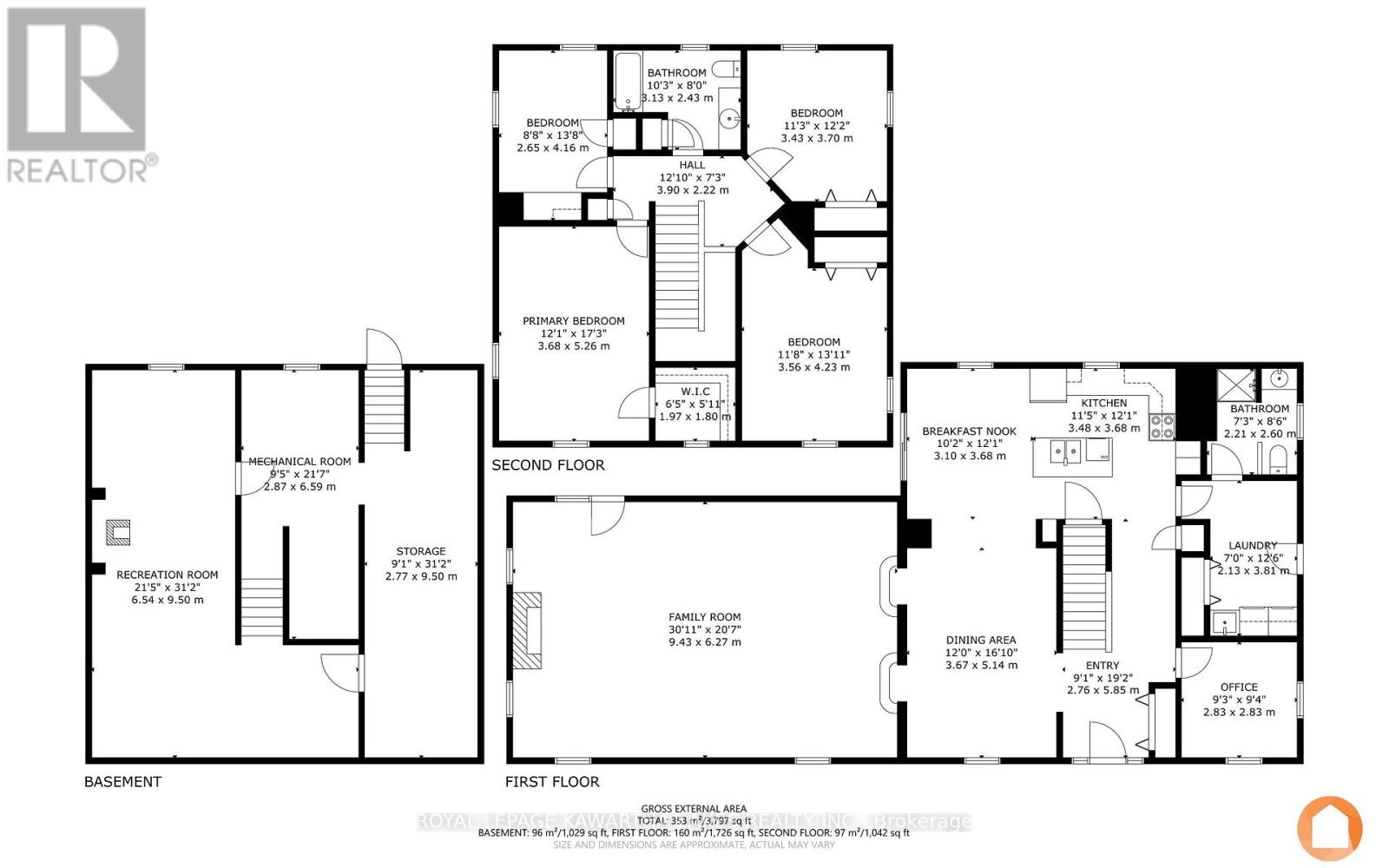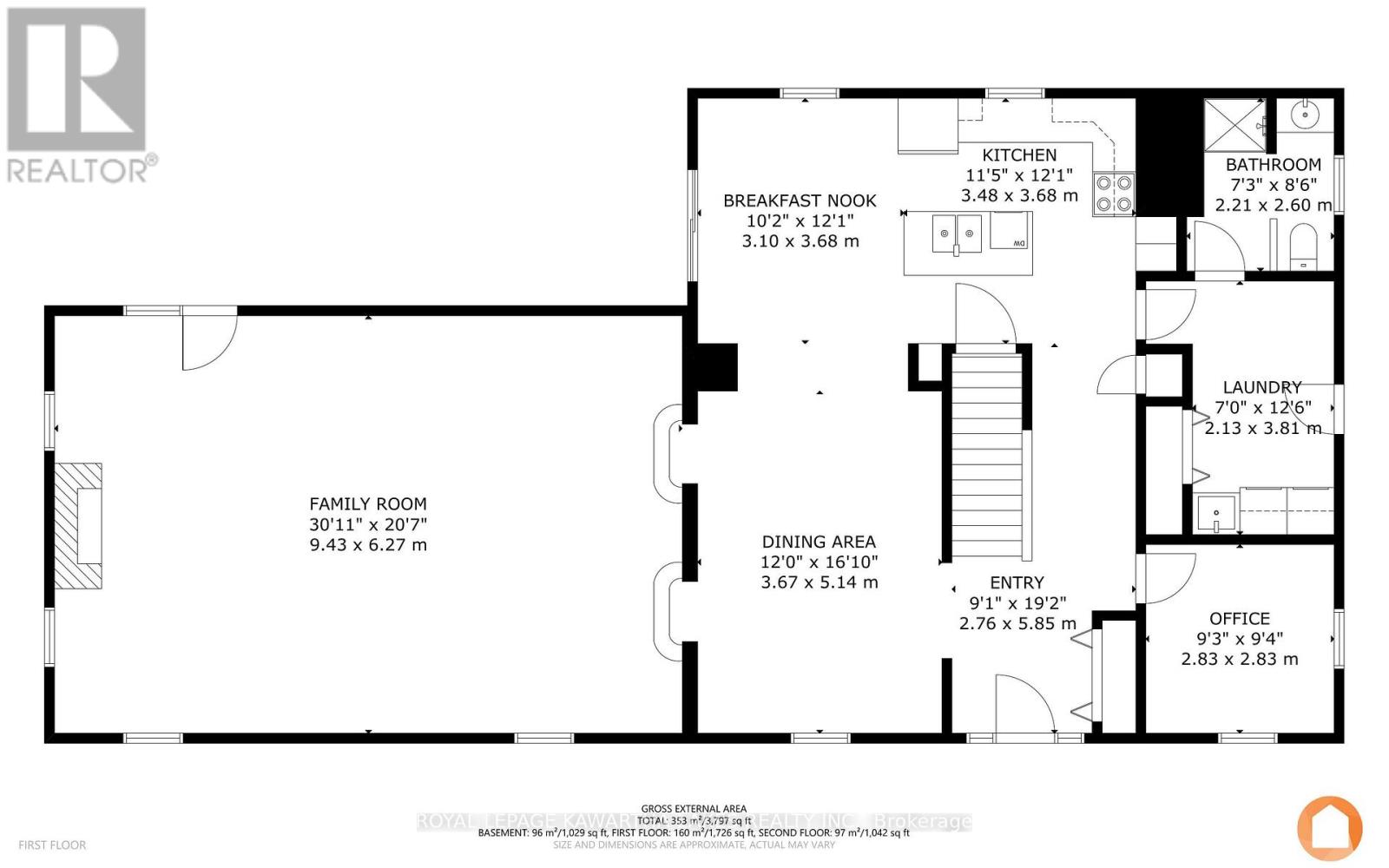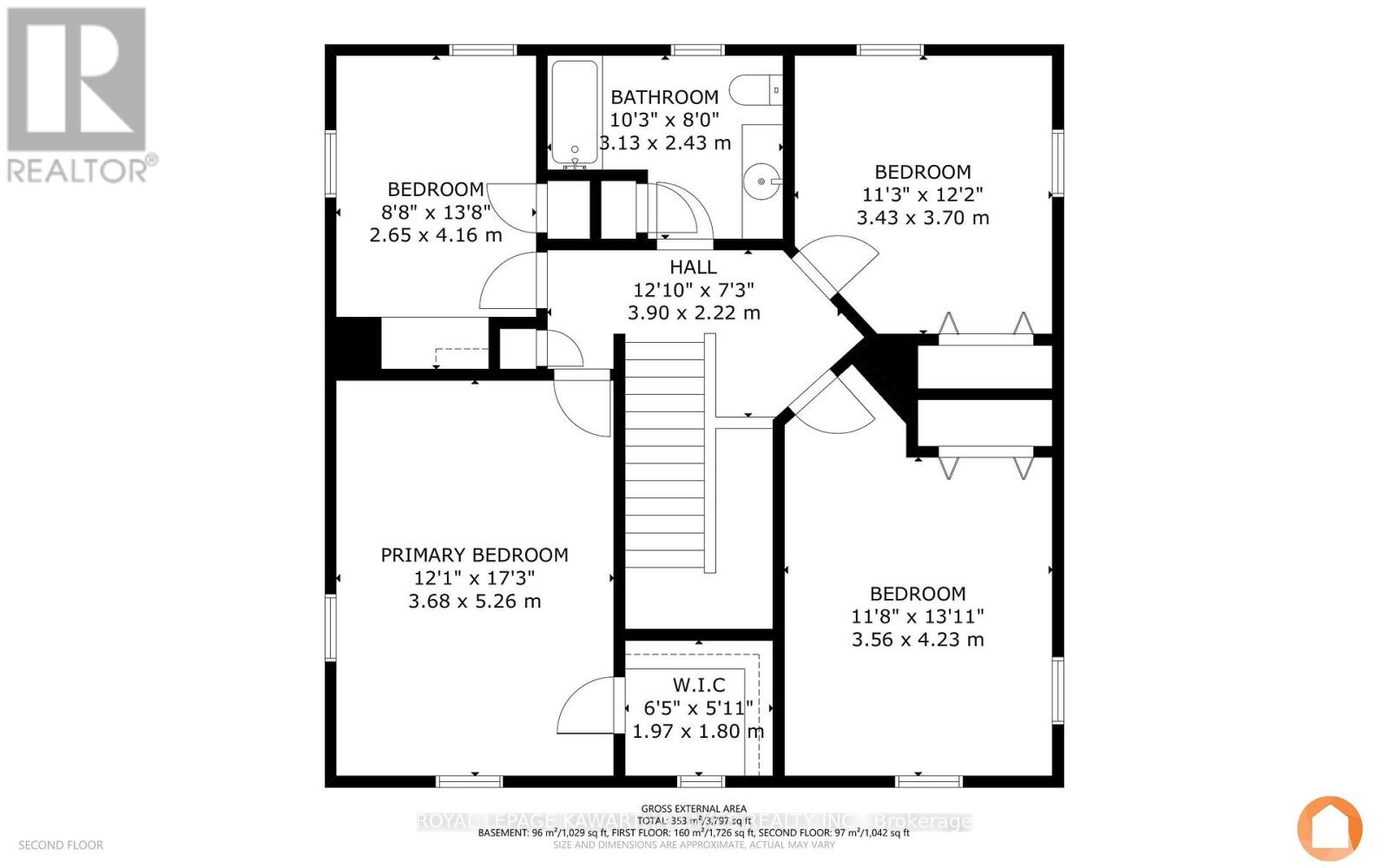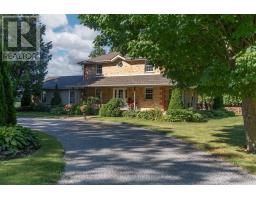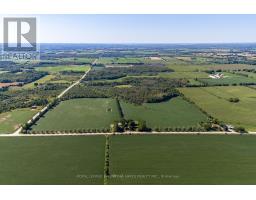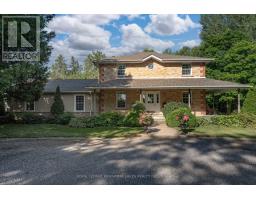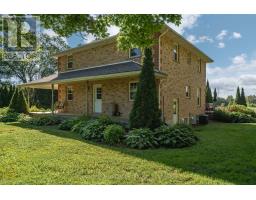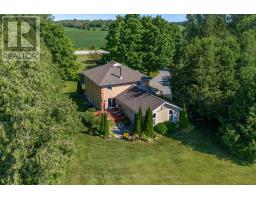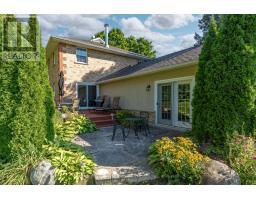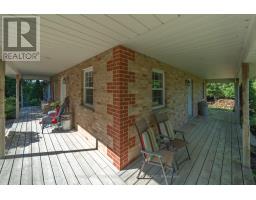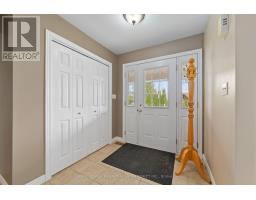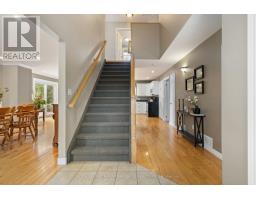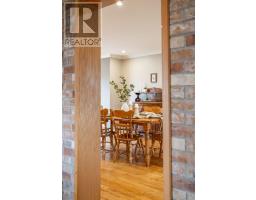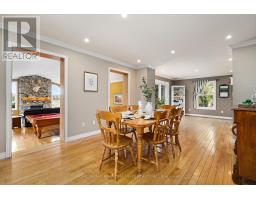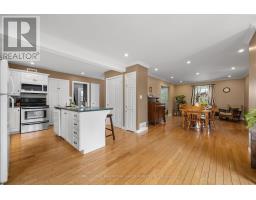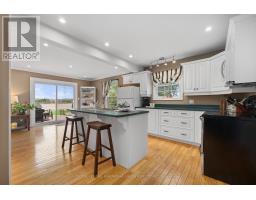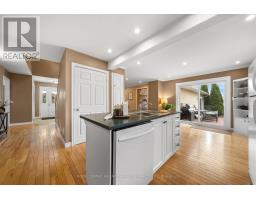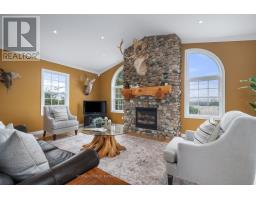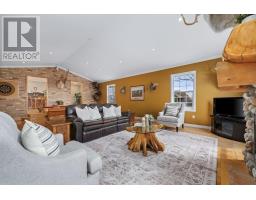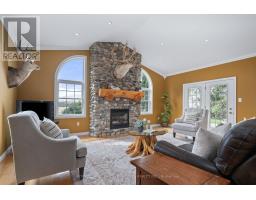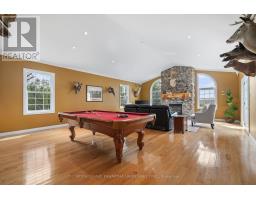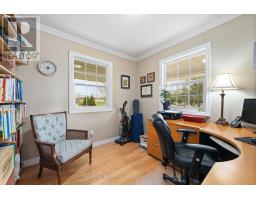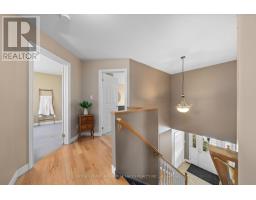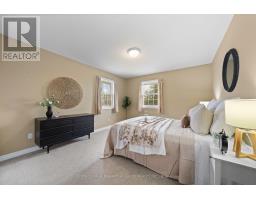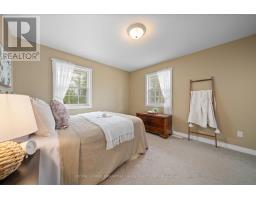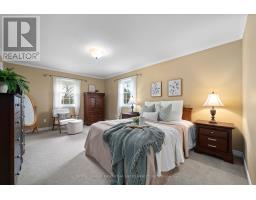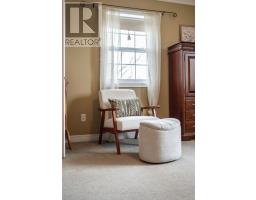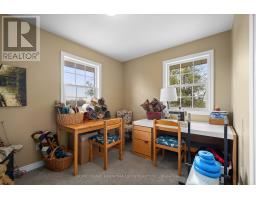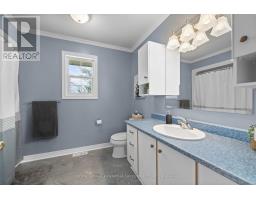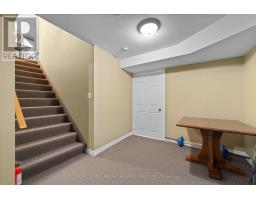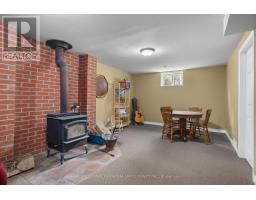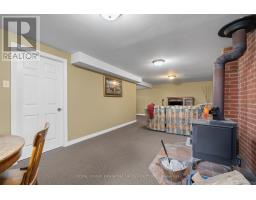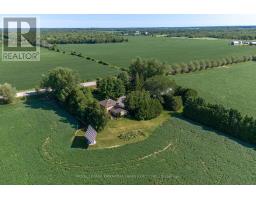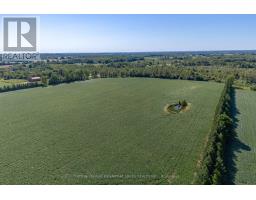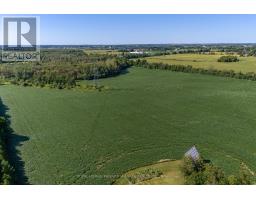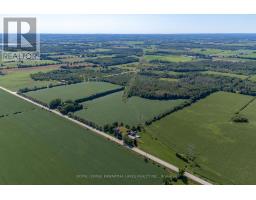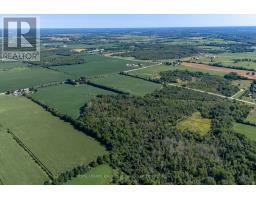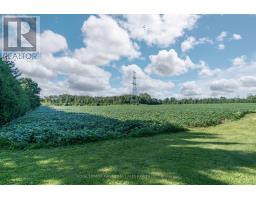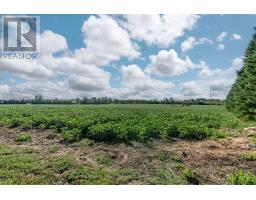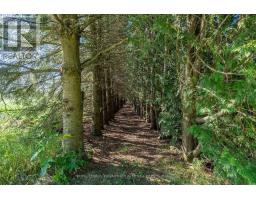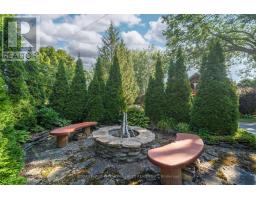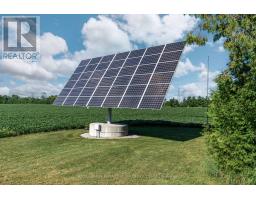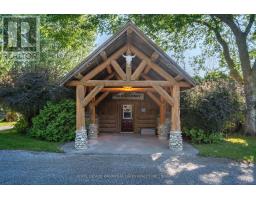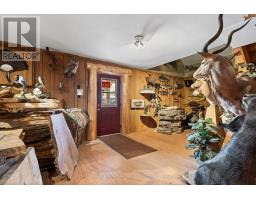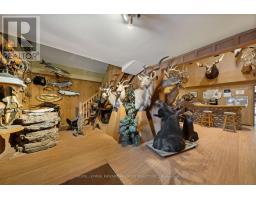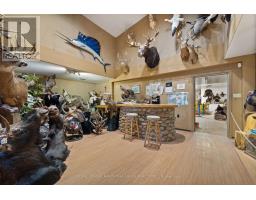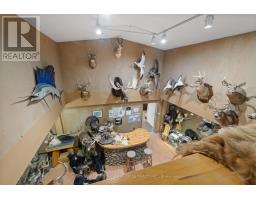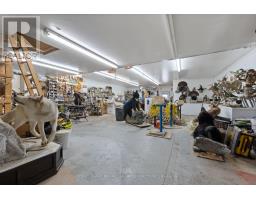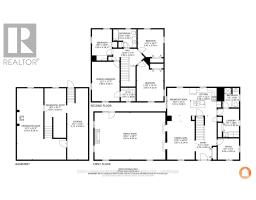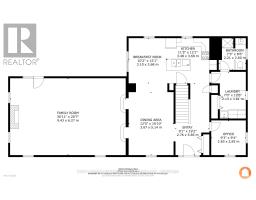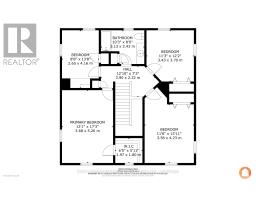4 Bedroom
2 Bathroom
2500 - 3000 sqft
Fireplace
Central Air Conditioning, Air Exchanger
Forced Air
Acreage
$2,399,000
This charming 93-acre property is perfectly situated on a hard top road in a lovely rural area of Kawartha Lakes. The 2-storey brick farmhouse (built in 2001) features 4 spacious bedrooms, 2 full baths, and a main floor office plus a 30' X 20' Great Room that was added in 2008 featuring exposed brick, hardwood floors, a stone fireplace (propane), and a walkout to a private deck. Many features including a wrap-around porch, main floor laundry, open concept kitchen/dining room and a partially finished basement with a walk-up to private gardens . The property also includes a 29' x 70' commercial building with a 24' x 40' portable addition, heated by both a pellet stove and a new propane furnace (2025). This high-visibility location is ideal for a family business, with the current successful operation having thrived here for many years. 50 Acres of fertile, high producing Otonabee Loam and approximately 38 acres of mixed bush with trail plus the added bonus of income producing solar panels generating around $11,000 annually for the remainder of the contract make for multiple income streams for your family business. Just over an hours drive from the G.T.A. for an easy commute! (id:61423)
Property Details
|
MLS® Number
|
X12114658 |
|
Property Type
|
Agriculture |
|
Community Name
|
Mariposa |
|
Community Features
|
School Bus |
|
Equipment Type
|
Propane Tank |
|
Farm Type
|
Farm |
|
Features
|
Level Lot, Wooded Area, Partially Cleared, Tiled, Level |
|
Parking Space Total
|
8 |
|
Rental Equipment Type
|
Propane Tank |
|
Structure
|
Porch, Deck, Outbuilding, Workshop |
Building
|
Bathroom Total
|
2 |
|
Bedrooms Above Ground
|
4 |
|
Bedrooms Total
|
4 |
|
Age
|
16 To 30 Years |
|
Amenities
|
Fireplace(s) |
|
Appliances
|
Water Heater, Microwave, Stove, Washer, Window Coverings, Refrigerator |
|
Basement Development
|
Partially Finished |
|
Basement Features
|
Walk-up |
|
Basement Type
|
N/a (partially Finished) |
|
Cooling Type
|
Central Air Conditioning, Air Exchanger |
|
Exterior Finish
|
Brick, Vinyl Siding |
|
Fire Protection
|
Security System, Monitored Alarm |
|
Fireplace Fuel
|
Pellet |
|
Fireplace Present
|
Yes |
|
Fireplace Total
|
3 |
|
Fireplace Type
|
Woodstove,stove |
|
Flooring Type
|
Hardwood |
|
Foundation Type
|
Poured Concrete |
|
Heating Fuel
|
Oil |
|
Heating Type
|
Forced Air |
|
Stories Total
|
2 |
|
Size Interior
|
2500 - 3000 Sqft |
|
Utility Water
|
Drilled Well |
Parking
Land
|
Acreage
|
Yes |
|
Sewer
|
Septic System |
|
Size Depth
|
2145 Ft |
|
Size Frontage
|
1750 Ft |
|
Size Irregular
|
1750 X 2145 Ft |
|
Size Total Text
|
1750 X 2145 Ft|50 - 100 Acres |
|
Soil Type
|
Otonabee Loam |
|
Surface Water
|
Pond Or Stream |
|
Zoning Description
|
A1 |
Rooms
| Level |
Type |
Length |
Width |
Dimensions |
|
Second Level |
Bedroom 3 |
3.43 m |
3.7 m |
3.43 m x 3.7 m |
|
Second Level |
Bedroom 4 |
2.65 m |
4.16 m |
2.65 m x 4.16 m |
|
Second Level |
Bathroom |
3.13 m |
2.43 m |
3.13 m x 2.43 m |
|
Second Level |
Primary Bedroom |
3.68 m |
5.26 m |
3.68 m x 5.26 m |
|
Second Level |
Bedroom 2 |
3.56 m |
4.23 m |
3.56 m x 4.23 m |
|
Basement |
Recreational, Games Room |
6.54 m |
9.5 m |
6.54 m x 9.5 m |
|
Basement |
Utility Room |
2.87 m |
6.59 m |
2.87 m x 6.59 m |
|
Basement |
Other |
2.77 m |
9.5 m |
2.77 m x 9.5 m |
|
Ground Level |
Great Room |
9.43 m |
6.27 m |
9.43 m x 6.27 m |
|
Ground Level |
Kitchen |
3.48 m |
3.68 m |
3.48 m x 3.68 m |
|
Ground Level |
Eating Area |
3.1 m |
3.68 m |
3.1 m x 3.68 m |
|
Ground Level |
Dining Room |
3.67 m |
5.14 m |
3.67 m x 5.14 m |
|
Ground Level |
Office |
2.83 m |
2.83 m |
2.83 m x 2.83 m |
|
Ground Level |
Laundry Room |
2.13 m |
3.81 m |
2.13 m x 3.81 m |
|
Ground Level |
Bathroom |
2.21 m |
2.6 m |
2.21 m x 2.6 m |
|
Ground Level |
Foyer |
2.76 m |
5.85 m |
2.76 m x 5.85 m |
Utilities
https://www.realtor.ca/real-estate/28239560/890-woodville-road-kawartha-lakes-mariposa-mariposa
