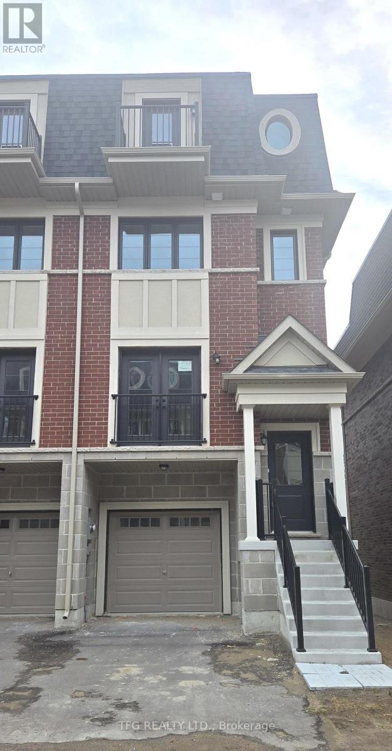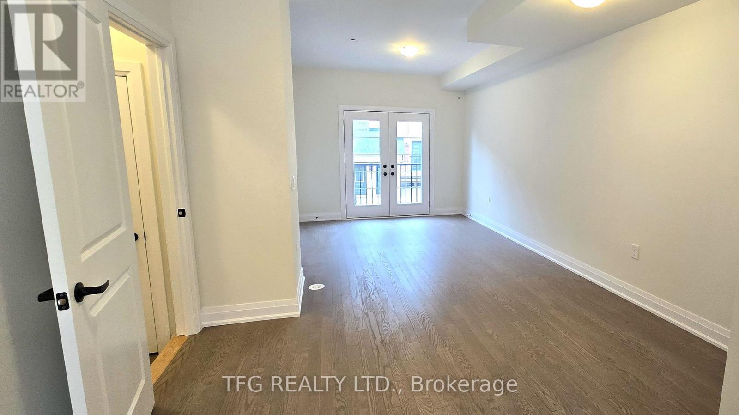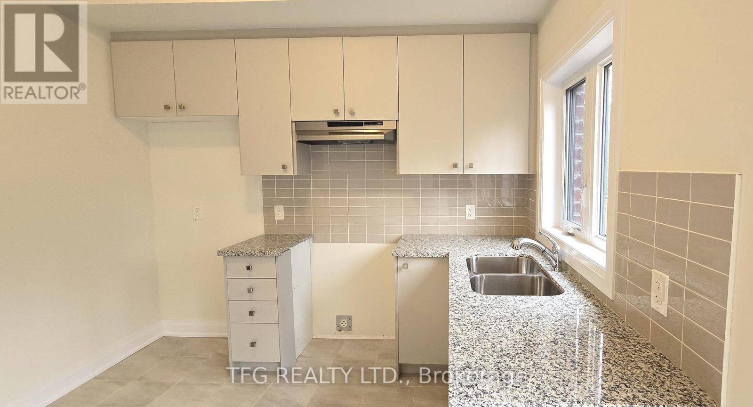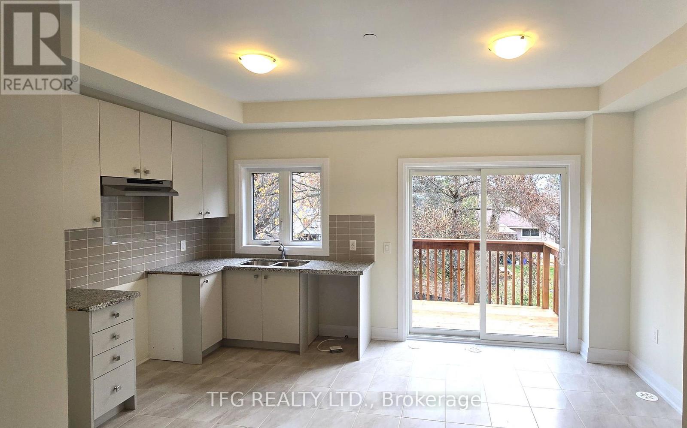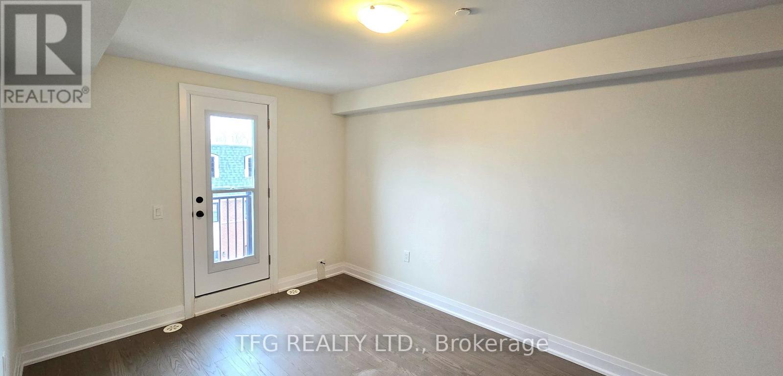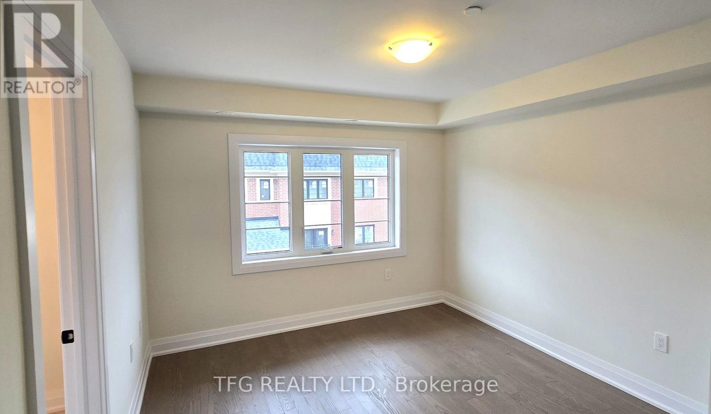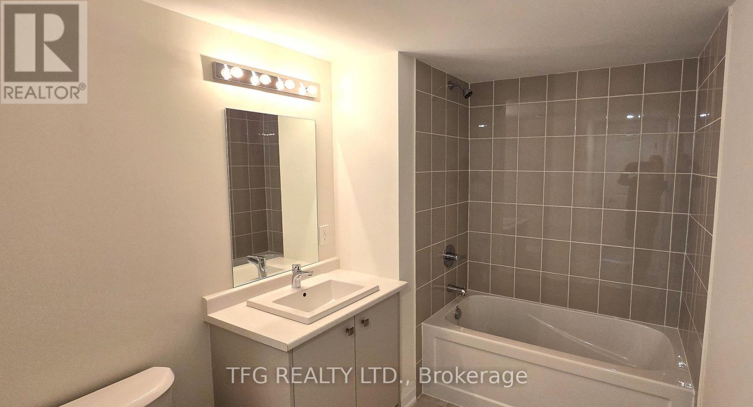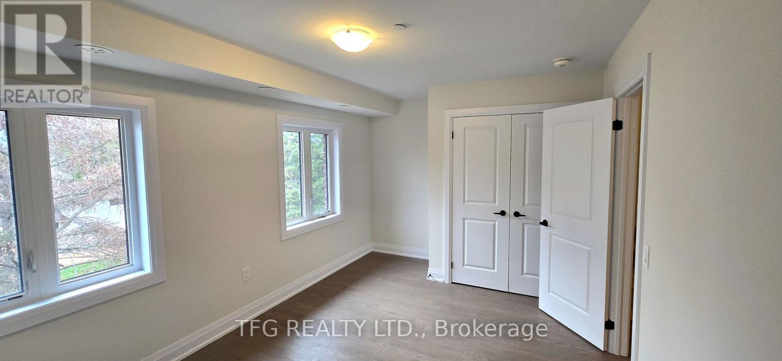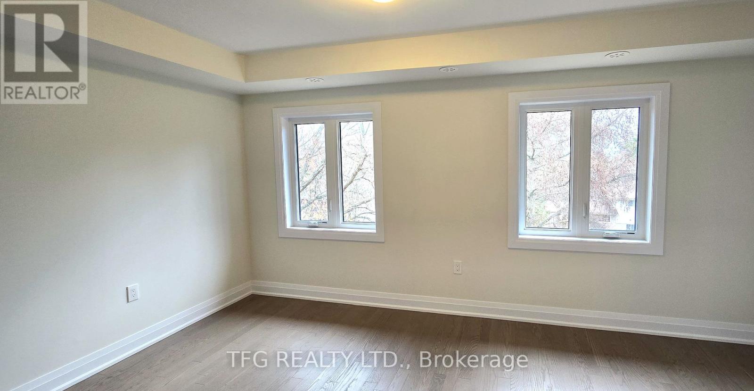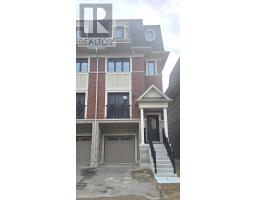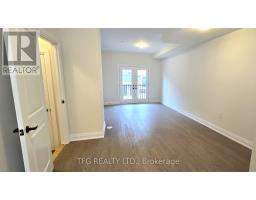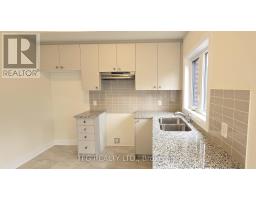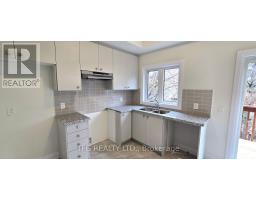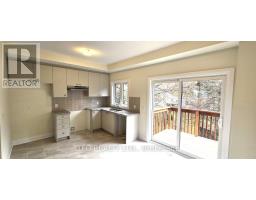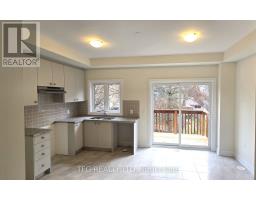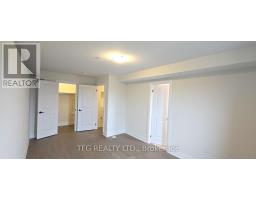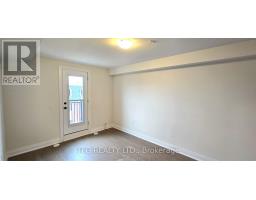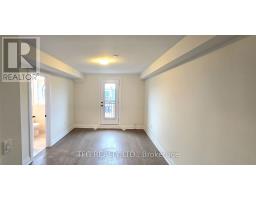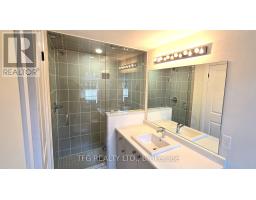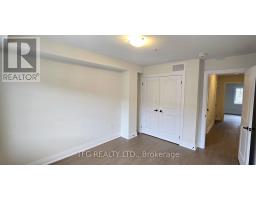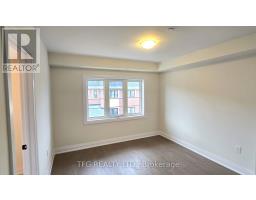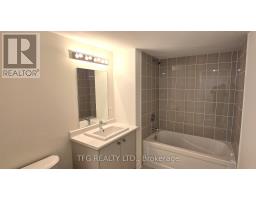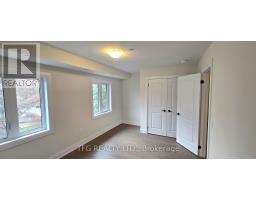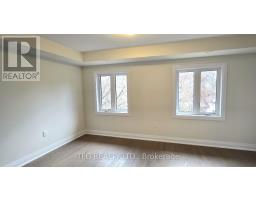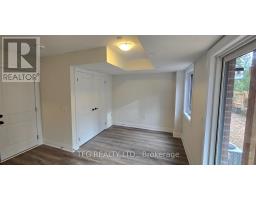3 Bedroom
4 Bathroom
2000 - 2500 sqft
Central Air Conditioning
Forced Air
$3,000 Monthly
Welcome to this brand-new, 2,068 sq. ft. Cambridge model home in the Eaglebay Estates Townhomes. Tucked away on a quiet cul-de-sac in the Village of Newcastle, this brand new 3-bedroom unit offers the perfect blend of modern luxury, privacy, and convenience. Step inside this three-story home and experience a seamless fusion of contemporary style and comfortable living. The ground floor features a beautifully finished family room with a walkout to a peaceful patio-an ideal space for entertaining, working from home, or relaxing with the family and with convenient access to the attached garage. Thoughtfully designed, this home includes 3.5 spa-inspired baths, lots of storage and natural light throughout. And with the advantage of being newly constructed and never lived in, you'll be the first to make it your own. Located just a short walk from everyday amenities, this home ensures effortless living, plus quick access to Highways 401 and 35/115, making commuting and travel truly convenient. (id:61423)
Property Details
|
MLS® Number
|
E12576902 |
|
Property Type
|
Single Family |
|
Community Name
|
Newcastle |
|
Features
|
Carpet Free, In Suite Laundry |
|
Parking Space Total
|
2 |
Building
|
Bathroom Total
|
4 |
|
Bedrooms Above Ground
|
3 |
|
Bedrooms Total
|
3 |
|
Age
|
New Building |
|
Appliances
|
Water Heater - Tankless |
|
Basement Development
|
Finished |
|
Basement Features
|
Walk Out |
|
Basement Type
|
N/a (finished) |
|
Construction Style Attachment
|
Attached |
|
Cooling Type
|
Central Air Conditioning |
|
Exterior Finish
|
Brick |
|
Flooring Type
|
Hardwood, Tile |
|
Foundation Type
|
Concrete |
|
Half Bath Total
|
1 |
|
Heating Fuel
|
Natural Gas |
|
Heating Type
|
Forced Air |
|
Stories Total
|
3 |
|
Size Interior
|
2000 - 2500 Sqft |
|
Type
|
Row / Townhouse |
|
Utility Water
|
Municipal Water |
Parking
Land
|
Acreage
|
No |
|
Sewer
|
Sanitary Sewer |
Rooms
| Level |
Type |
Length |
Width |
Dimensions |
|
Second Level |
Bedroom |
3.8 m |
3.3 m |
3.8 m x 3.3 m |
|
Second Level |
Bedroom 2 |
3 m |
4.8 m |
3 m x 4.8 m |
|
Third Level |
Bedroom 3 |
3.2 m |
5.3 m |
3.2 m x 5.3 m |
|
Main Level |
Kitchen |
4.8 m |
3.06 m |
4.8 m x 3.06 m |
|
Main Level |
Living Room |
6.2 m |
3.3 m |
6.2 m x 3.3 m |
|
Ground Level |
Family Room |
4.8 m |
2.74 m |
4.8 m x 2.74 m |
Utilities
|
Cable
|
Available |
|
Electricity
|
Installed |
|
Sewer
|
Installed |
https://www.realtor.ca/real-estate/29136986/9-35-marret-lane-clarington-newcastle-newcastle
