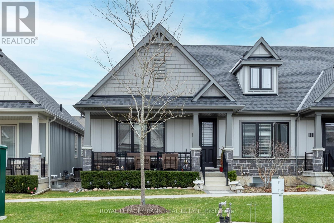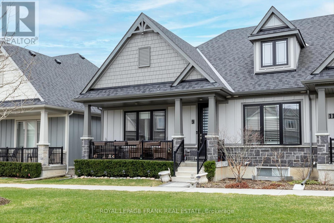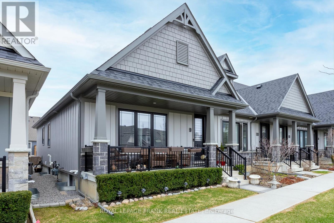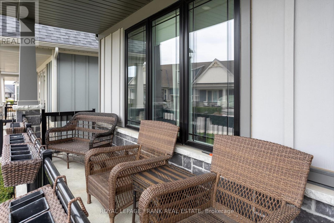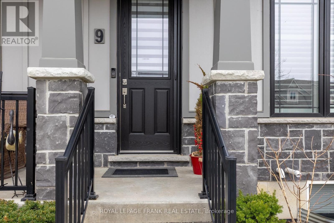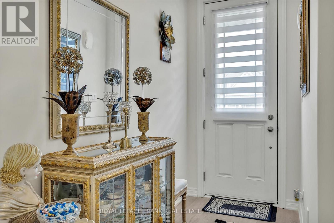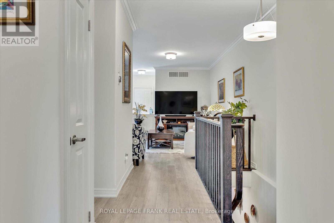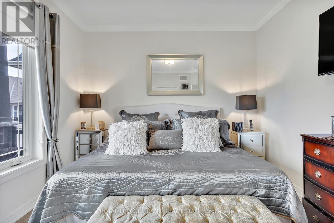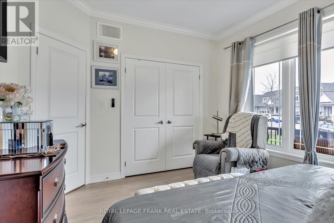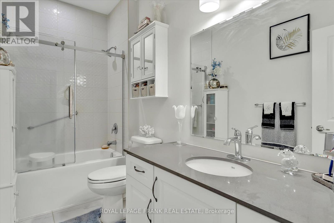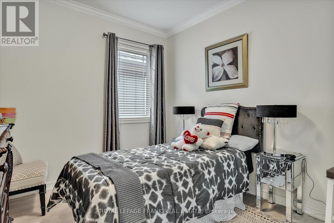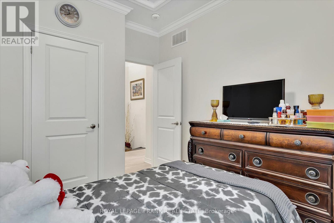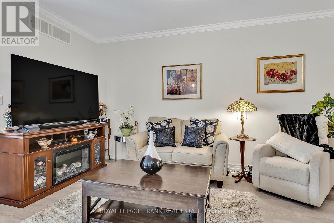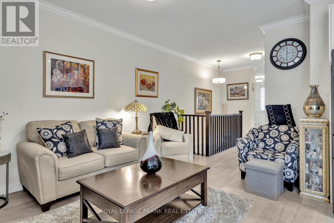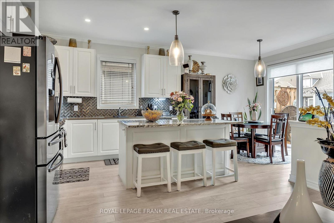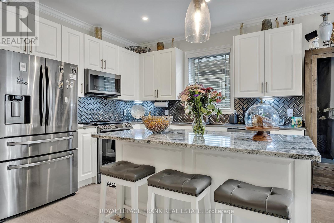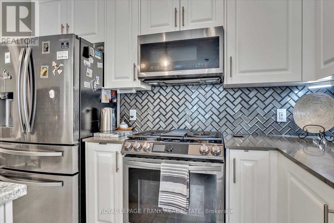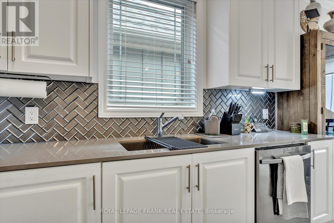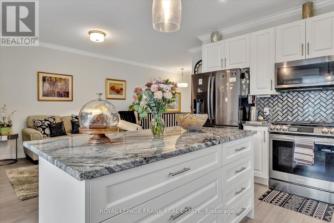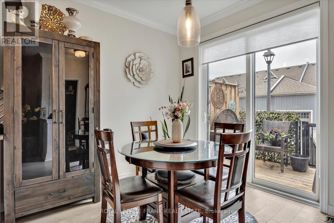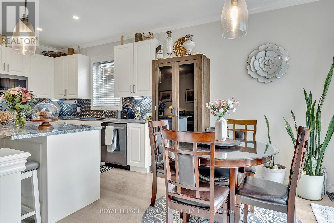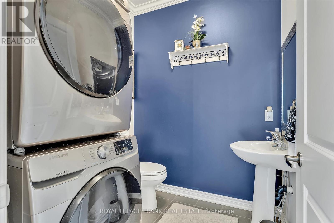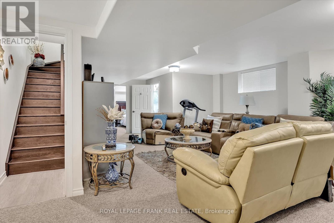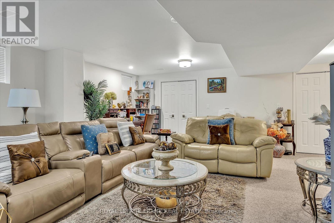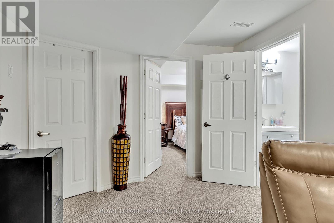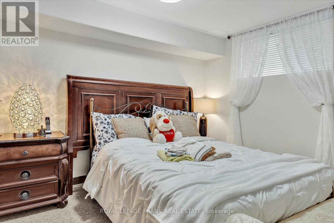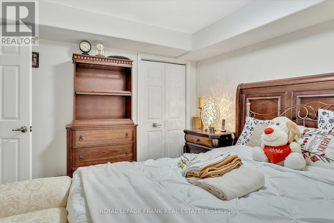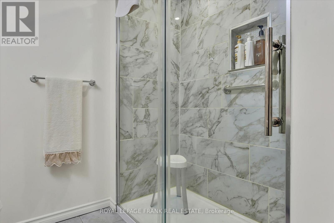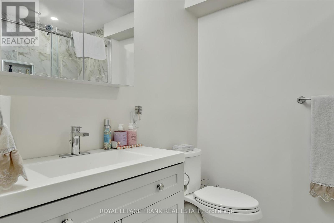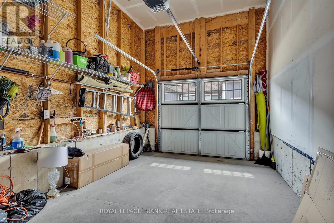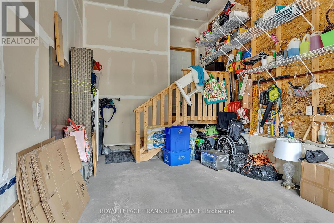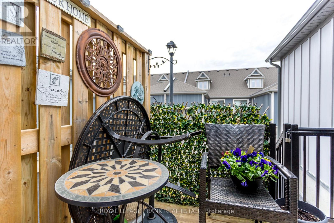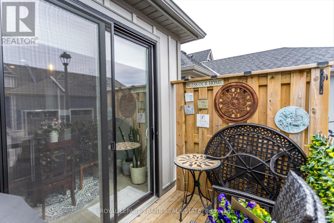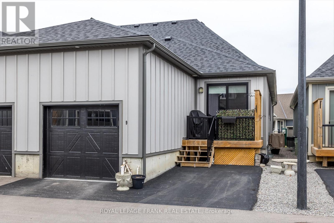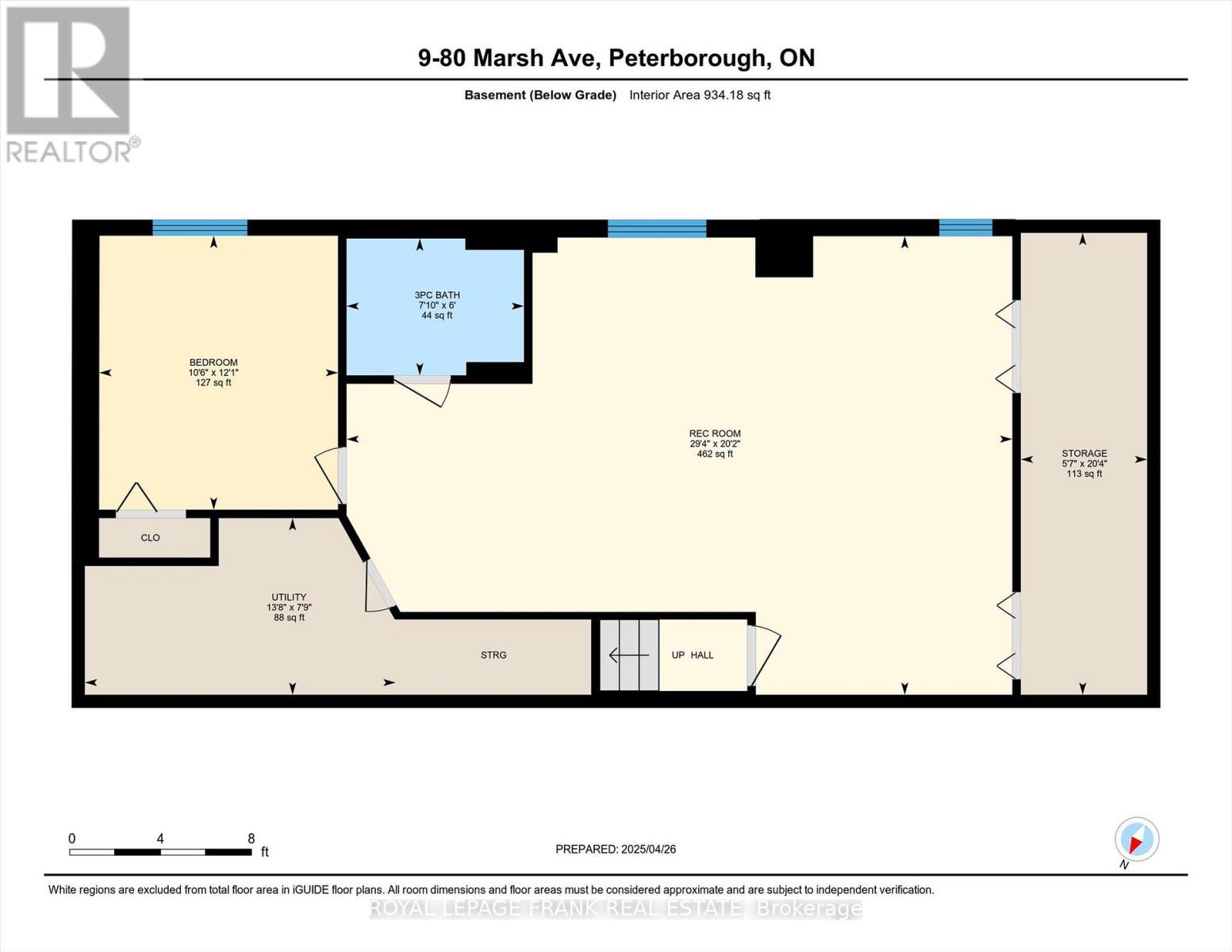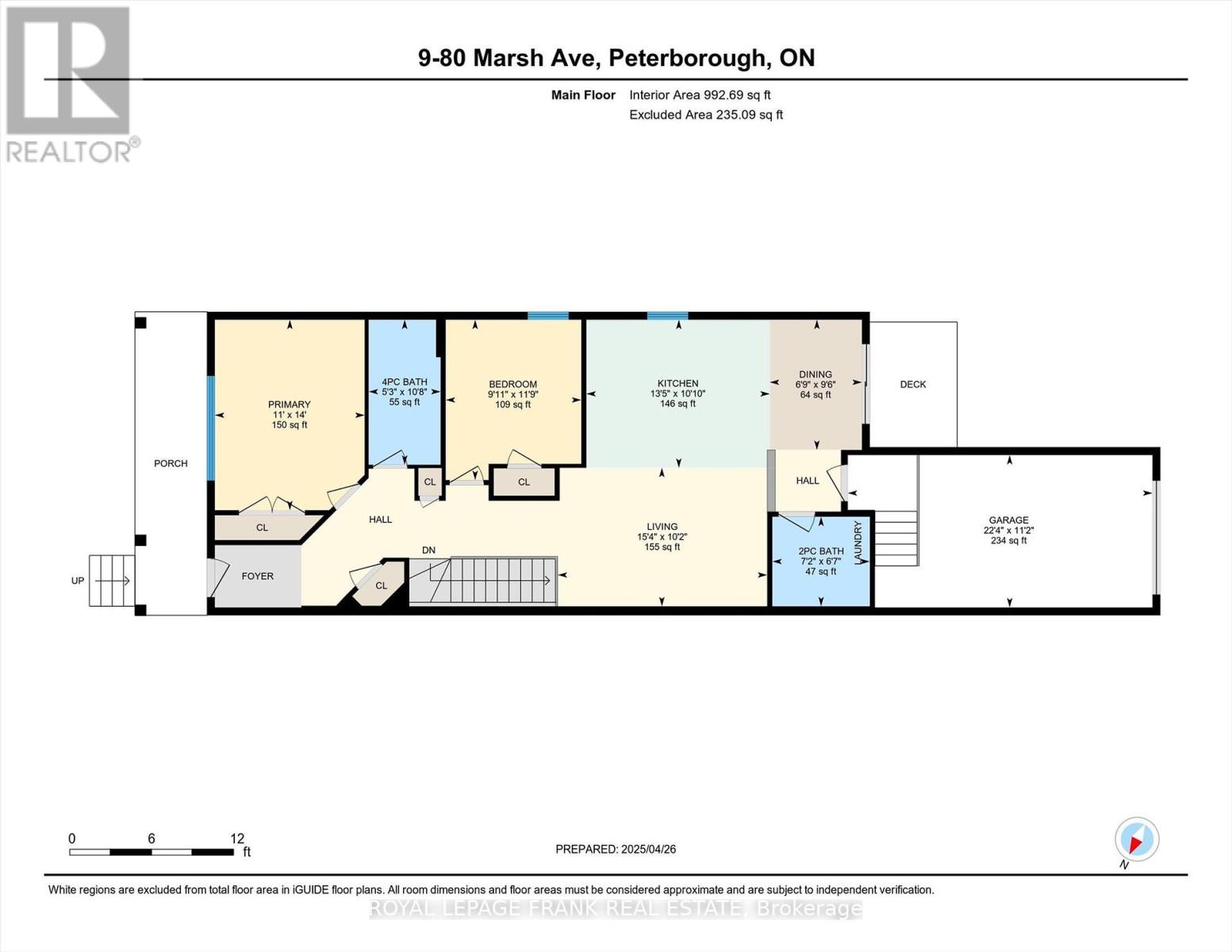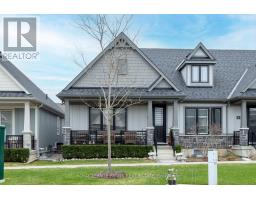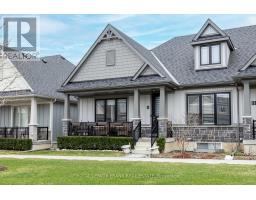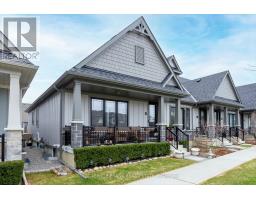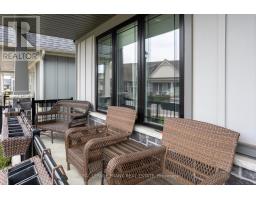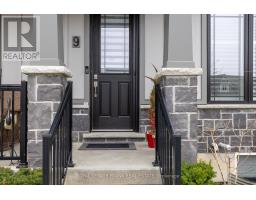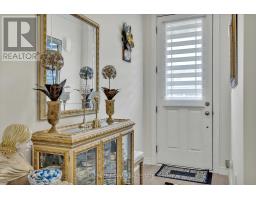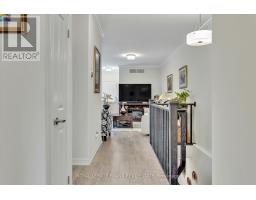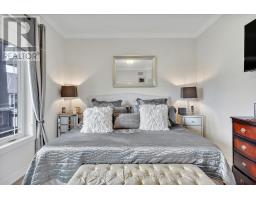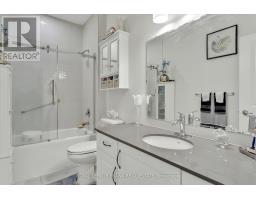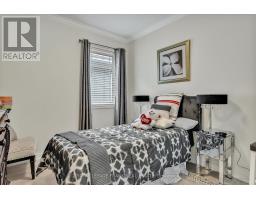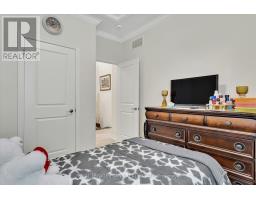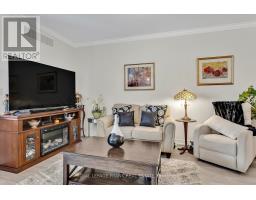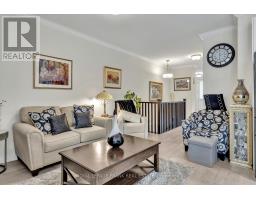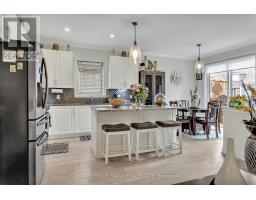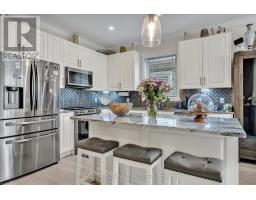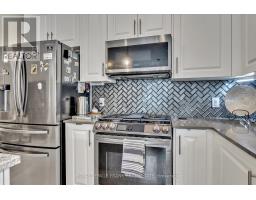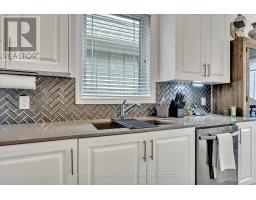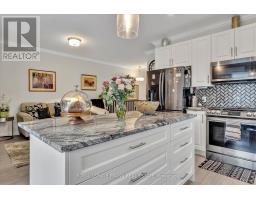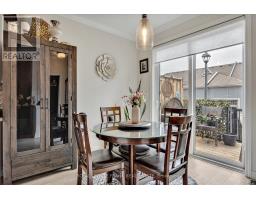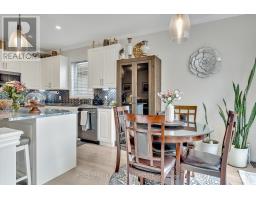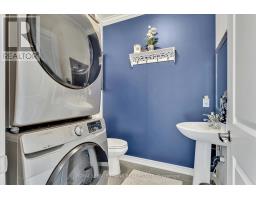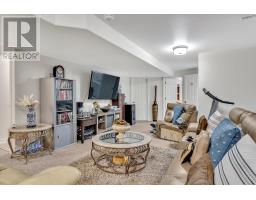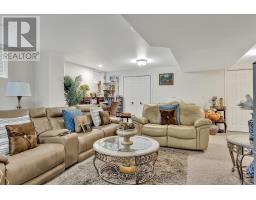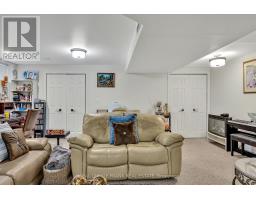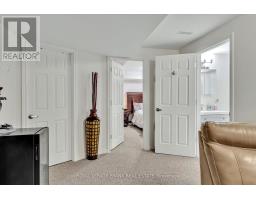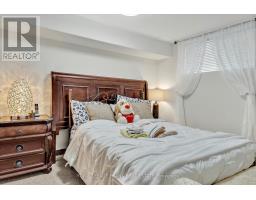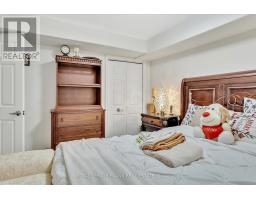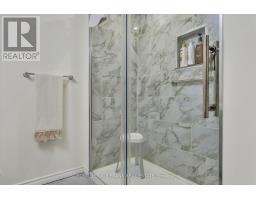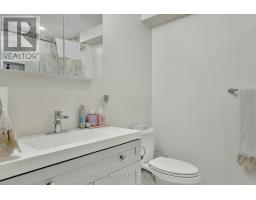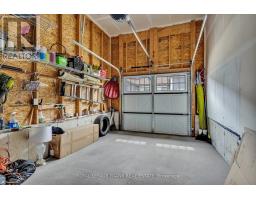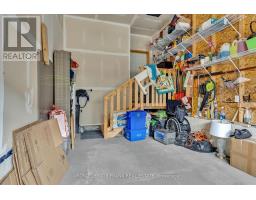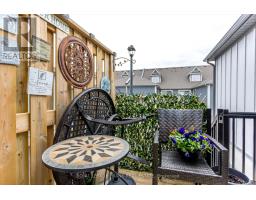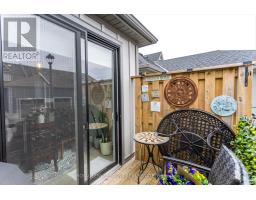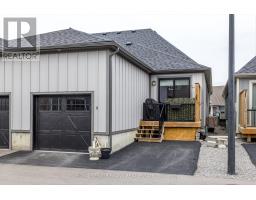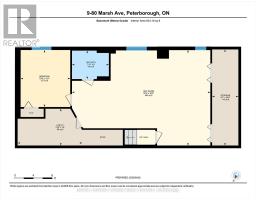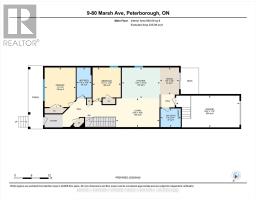9 - 80 Marsh Avenue Peterborough North (North), Ontario K9H 0J5
$699,900Maintenance, Parcel of Tied Land
$314 Monthly
Maintenance, Parcel of Tied Land
$314 MonthlyWelcome to The Arbour Condo Villas, end unit townhome bungalow with attached single car garage, offers an exceptional location. Adult lifestyle amenities with grass cutting, snow removal, garbage removal, window cleaning, gutter cleaning, street lights at a monthly fee of $314.00. One Owner and custom finished with many upgrades during completion of this home. Enter through the front luxury vinyl door with retractable screen to allow for natural air flow in those summer days. 9 ft. ceilings leading to the Family Rm. Kitchen area. Dream kitchen with granite sink, quartz countertops with accent quartz backsplash, pot and pan soft close drawers with lazy susan style corner unit for ample storage. Stainless steel top end appliances with gas oven/burners and extended warranty in place. Luxury vinyl flooring throughout for easy maintenance. Primary bedroom boasts a king size bed with ensuite and walk in closet with built in organizer. Main floor laundry leading to entrance to garage with garage door opener and remote. Stained oak staircase leads to the finished Rec Room offering great space for enjoying TV, guest bedroom and custom finished bathroom. Lots of storage here with shelving throughout. (id:61423)
Property Details
| MLS® Number | X12109839 |
| Property Type | Single Family |
| Community Name | 1 North |
| Amenities Near By | Park |
| Equipment Type | Water Heater - Electric |
| Features | Level |
| Parking Space Total | 3 |
| Rental Equipment Type | Water Heater - Electric |
| Structure | Deck |
Building
| Bathroom Total | 3 |
| Bedrooms Above Ground | 2 |
| Bedrooms Below Ground | 1 |
| Bedrooms Total | 3 |
| Age | 0 To 5 Years |
| Appliances | Garage Door Opener Remote(s), Blinds, Microwave, Stove, Refrigerator |
| Architectural Style | Bungalow |
| Basement Development | Finished |
| Basement Type | Full (finished) |
| Construction Style Attachment | Attached |
| Cooling Type | Central Air Conditioning |
| Exterior Finish | Brick, Vinyl Siding |
| Fire Protection | Smoke Detectors |
| Foundation Type | Poured Concrete |
| Half Bath Total | 1 |
| Heating Fuel | Natural Gas |
| Heating Type | Forced Air |
| Stories Total | 1 |
| Size Interior | 700 - 1100 Sqft |
| Type | Row / Townhouse |
| Utility Water | Municipal Water |
Parking
| Attached Garage | |
| Garage |
Land
| Acreage | No |
| Land Amenities | Park |
| Landscape Features | Lawn Sprinkler |
| Sewer | Sanitary Sewer |
| Size Depth | 69 Ft ,2 In |
| Size Frontage | 22 Ft |
| Size Irregular | 22 X 69.2 Ft |
| Size Total Text | 22 X 69.2 Ft |
| Surface Water | Pond Or Stream |
| Zoning Description | Sp. 349m 11j, 13k-\"h\" |
Rooms
| Level | Type | Length | Width | Dimensions |
|---|---|---|---|---|
| Lower Level | Bedroom | 3.68 m | 3.2 m | 3.68 m x 3.2 m |
| Lower Level | Bathroom | 1.84 m | 2.38 m | 1.84 m x 2.38 m |
| Lower Level | Recreational, Games Room | 6.15 m | 8.93 m | 6.15 m x 8.93 m |
| Main Level | Kitchen | 3.31 m | 4.1 m | 3.31 m x 4.1 m |
| Main Level | Dining Room | 2.91 m | 2.06 m | 2.91 m x 2.06 m |
| Main Level | Living Room | 3.09 m | 4.68 m | 3.09 m x 4.68 m |
| Main Level | Primary Bedroom | 4.26 m | 3.35 m | 4.26 m x 3.35 m |
| Main Level | Bedroom | 3.58 m | 3.03 m | 3.58 m x 3.03 m |
| Main Level | Laundry Room | 2 m | 2.18 m | 2 m x 2.18 m |
| Main Level | Bathroom | 3.24 m | 1.61 m | 3.24 m x 1.61 m |
| Main Level | Bathroom | 2 m | 2 m | 2 m x 2 m |
Utilities
| Cable | Installed |
| Sewer | Installed |
https://www.realtor.ca/real-estate/28228362/9-80-marsh-avenue-peterborough-north-north-1-north
Interested?
Contact us for more information
