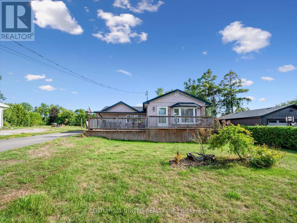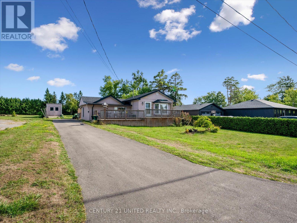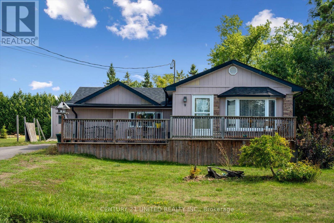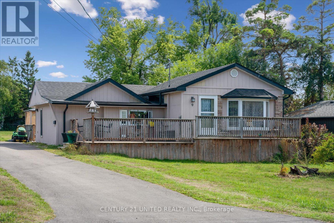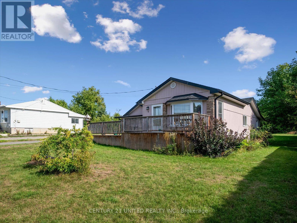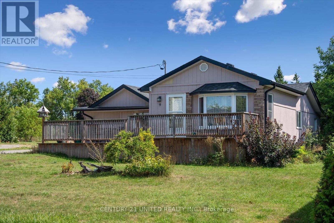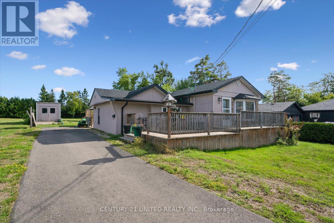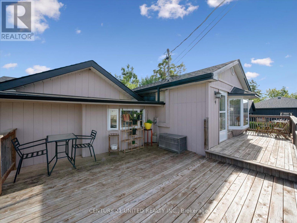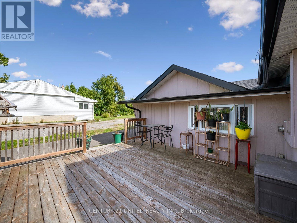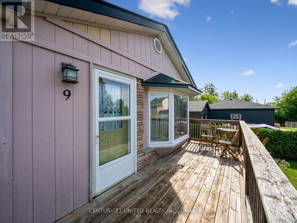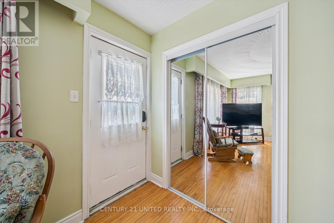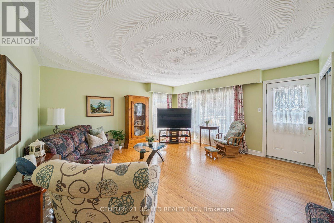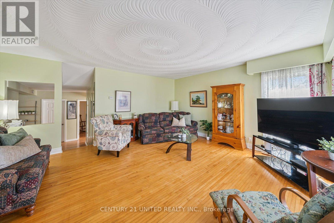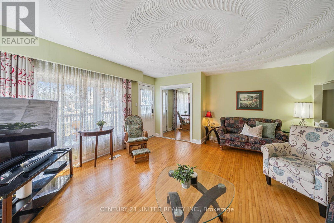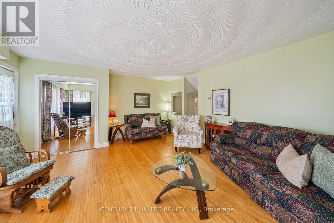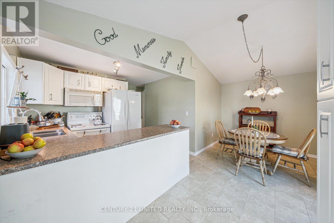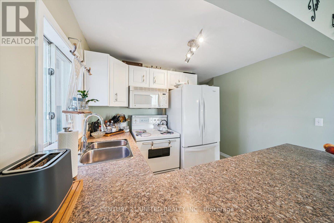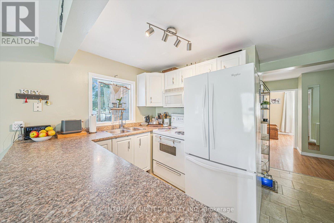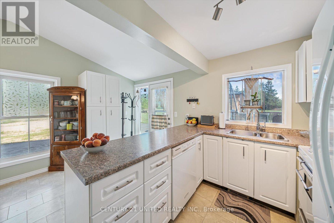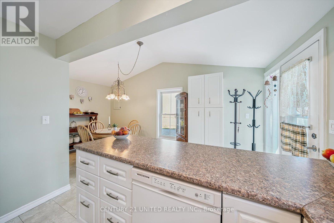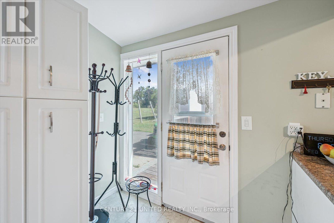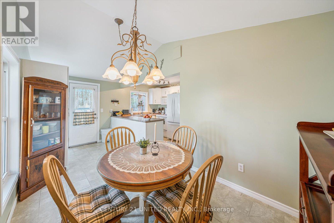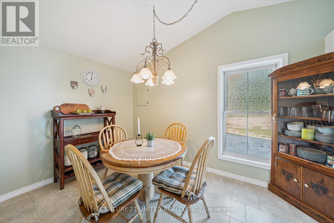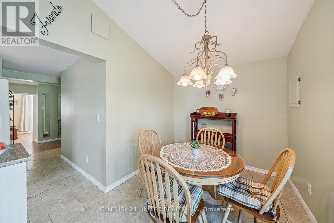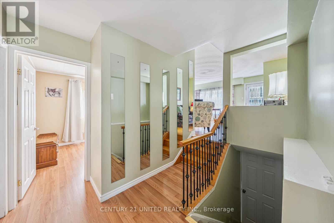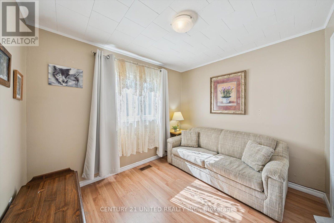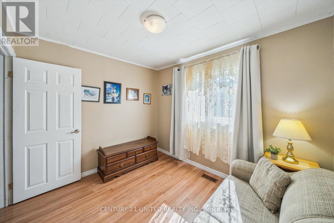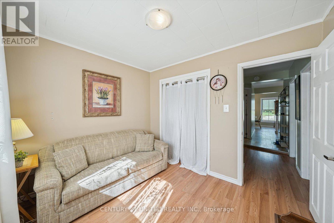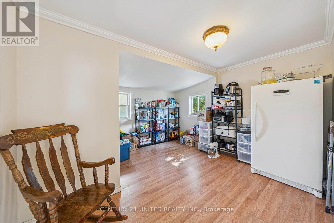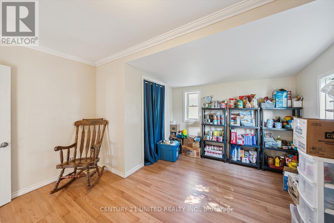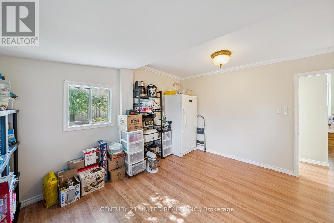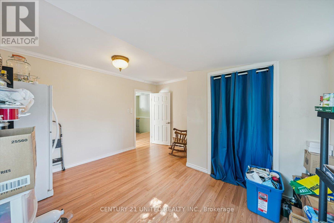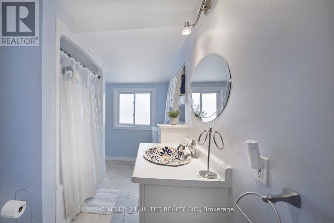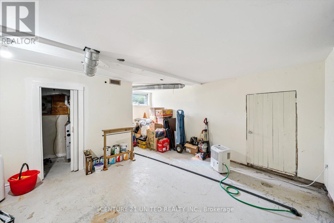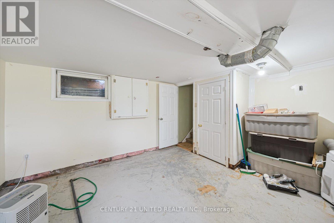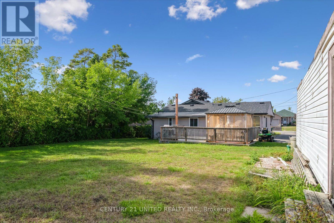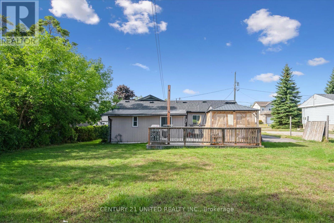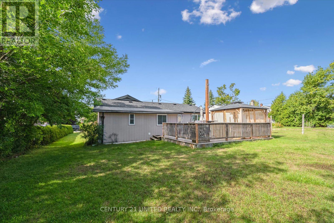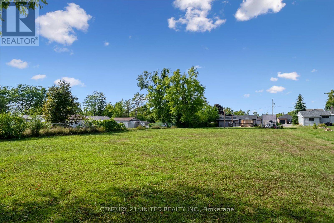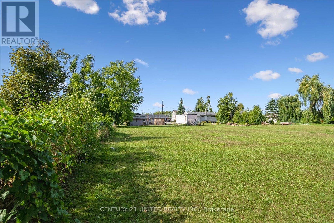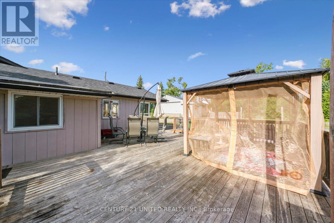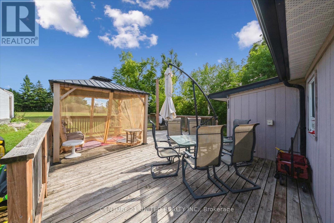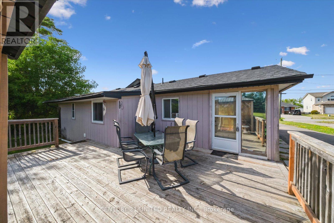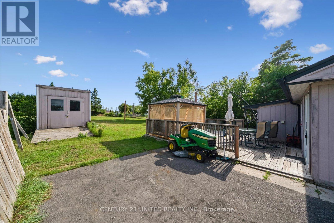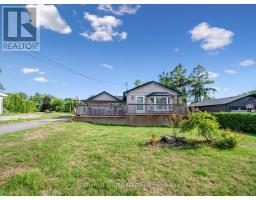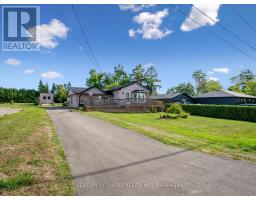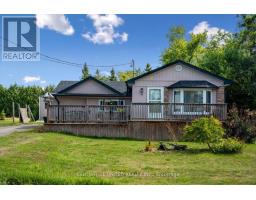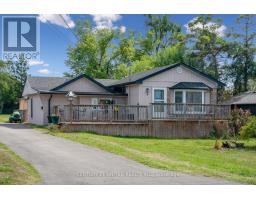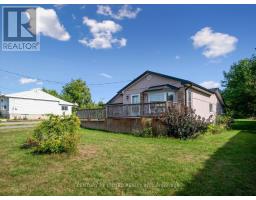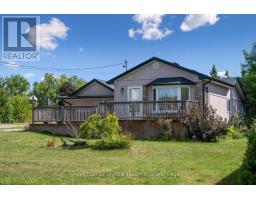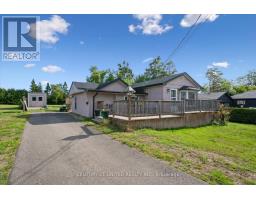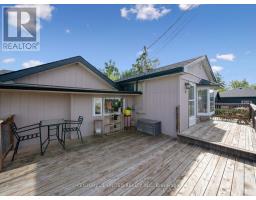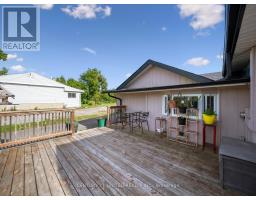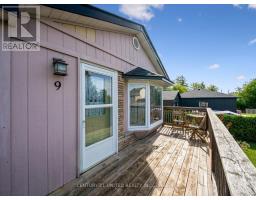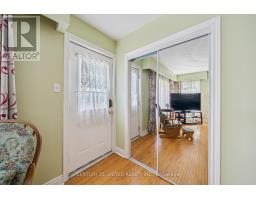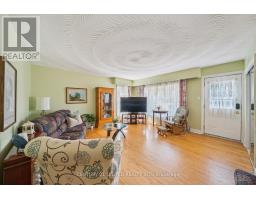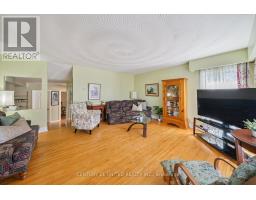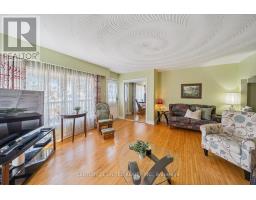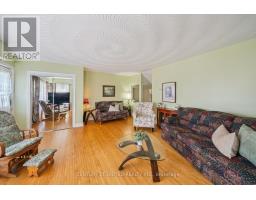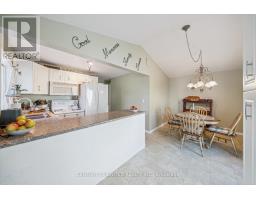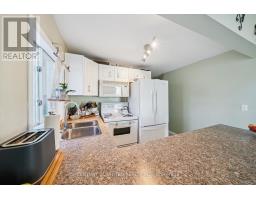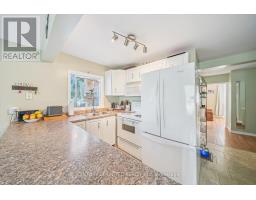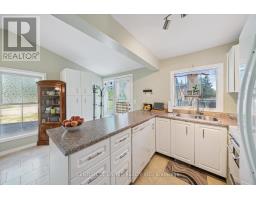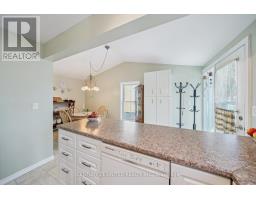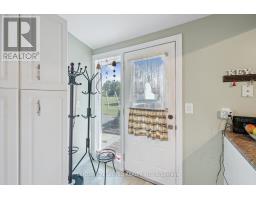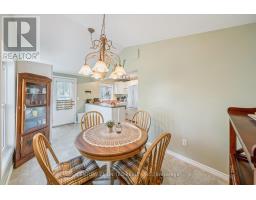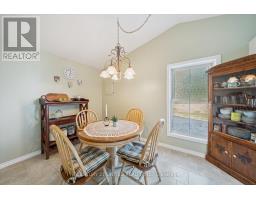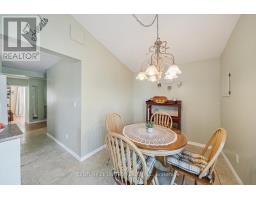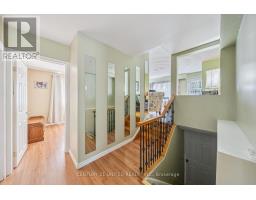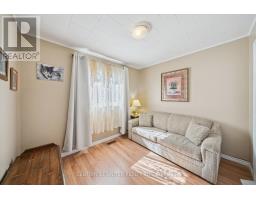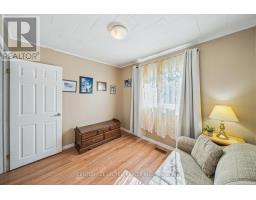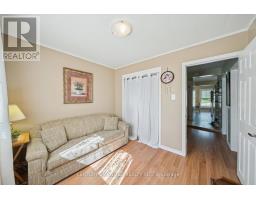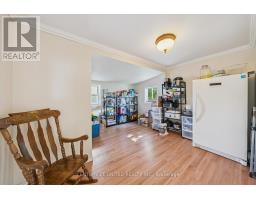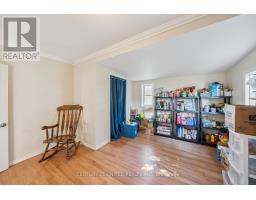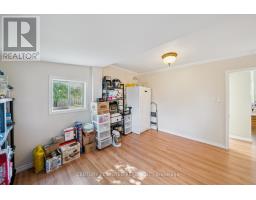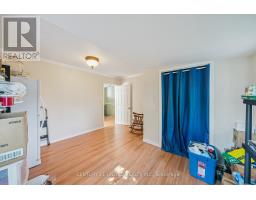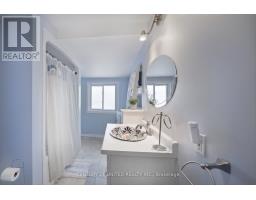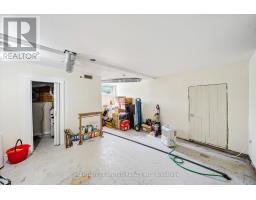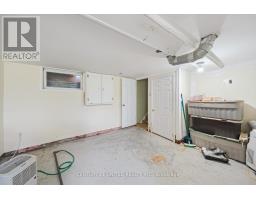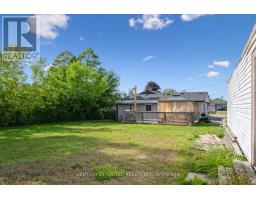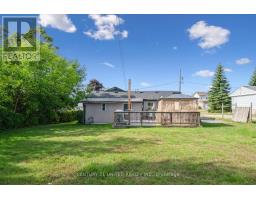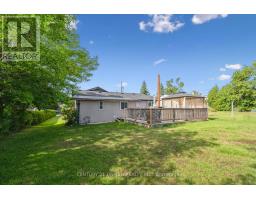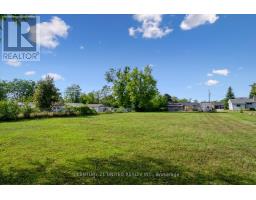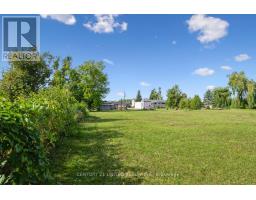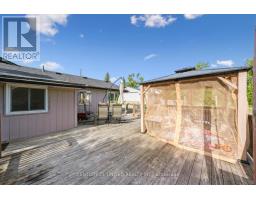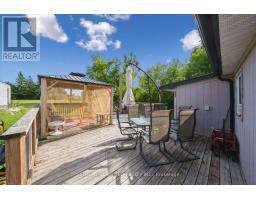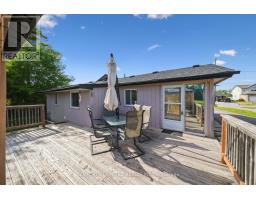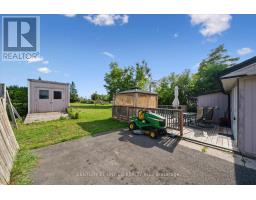9 Beverly Street Kawartha Lakes (Lindsay), Ontario K9V 4Y8
$459,900
Welcome to this charming bungalow tucked away on a quiet street in the heart of Lindsay. This 3-bedroom, 1-bathroom home is the perfect opportunity for first time homebuyers, downsizers, or anyone looking to put their personal touch on a property and make it truly their own. Step inside and discover a spacious living room and an eat-in kitchen with a peaked ceiling ideal for family meals and entertaining with doors going off the back deck. The primary bedroom features a walk-in closet, while main floor laundry adds convenience to your daily routine. Enjoy the warmer months on not one, but two large decks, perfect for relaxing or hosting friends and family. The expansive, flat yard provides endless possibilities - gardening, play space, or simply a place to unwind. With a new roof (2025) and newer furnace (2021), you'll have peace of mind knowing some key updates are already taken care of. Don't miss your chance to own this inviting bungalow in a great location, waiting for you to bring your vision to life and make it home. (id:61423)
Open House
This property has open houses!
1:00 pm
Ends at:3:00 pm
Property Details
| MLS® Number | X12374902 |
| Property Type | Single Family |
| Community Name | Lindsay |
| Equipment Type | Water Heater |
| Features | Carpet Free |
| Parking Space Total | 8 |
| Rental Equipment Type | Water Heater |
| Structure | Deck |
Building
| Bathroom Total | 1 |
| Bedrooms Above Ground | 3 |
| Bedrooms Total | 3 |
| Age | 51 To 99 Years |
| Appliances | Water Heater, Dishwasher, Dryer, Stove, Refrigerator |
| Architectural Style | Bungalow |
| Basement Development | Partially Finished |
| Basement Type | N/a (partially Finished) |
| Construction Style Attachment | Detached |
| Cooling Type | Window Air Conditioner |
| Exterior Finish | Vinyl Siding |
| Foundation Type | Concrete |
| Heating Fuel | Natural Gas |
| Heating Type | Forced Air |
| Stories Total | 1 |
| Size Interior | 1100 - 1500 Sqft |
| Type | House |
| Utility Water | Municipal Water |
Parking
| No Garage |
Land
| Acreage | No |
| Sewer | Sanitary Sewer |
| Size Depth | 305 Ft |
| Size Frontage | 70 Ft |
| Size Irregular | 70 X 305 Ft |
| Size Total Text | 70 X 305 Ft |
Rooms
| Level | Type | Length | Width | Dimensions |
|---|---|---|---|---|
| Main Level | Living Room | 5.23 m | 4.84 m | 5.23 m x 4.84 m |
| Main Level | Bedroom | 2.52 m | 3.11 m | 2.52 m x 3.11 m |
| Main Level | Bedroom | 3.93 m | 3.91 m | 3.93 m x 3.91 m |
| Main Level | Bedroom | 3 m | 4.24 m | 3 m x 4.24 m |
| Main Level | Bathroom | 3 m | 4.24 m | 3 m x 4.24 m |
| Main Level | Kitchen | 4.55 m | 3.24 m | 4.55 m x 3.24 m |
| Main Level | Dining Room | 2.48 m | 2.41 m | 2.48 m x 2.41 m |
https://www.realtor.ca/real-estate/28800321/9-beverly-street-kawartha-lakes-lindsay-lindsay
Interested?
Contact us for more information
