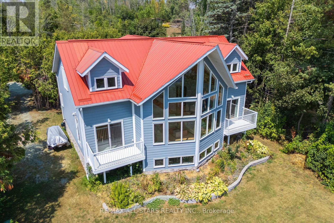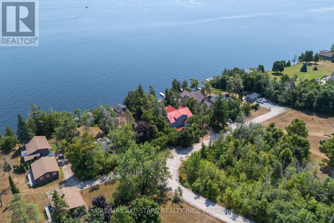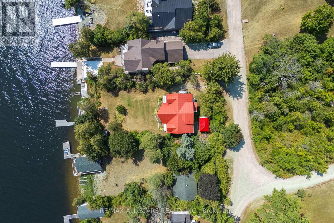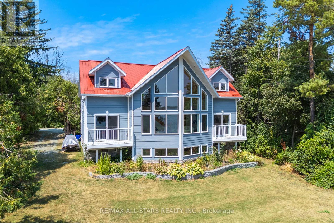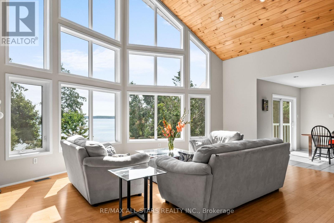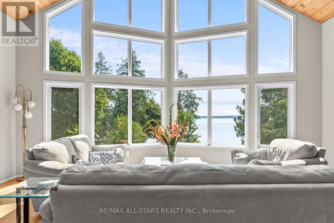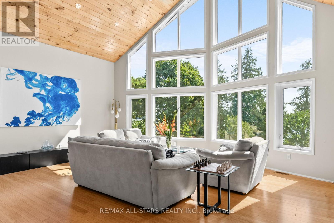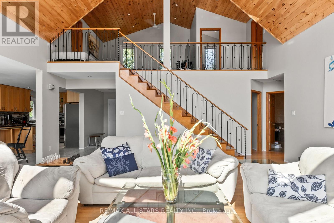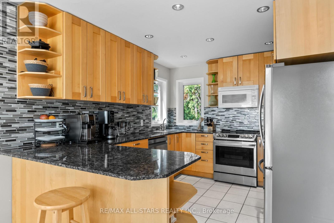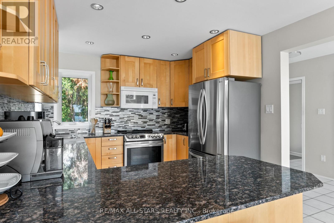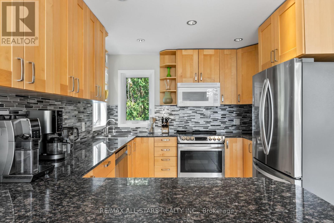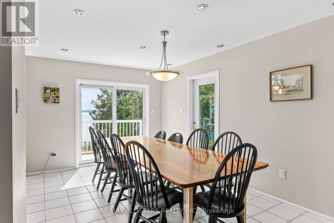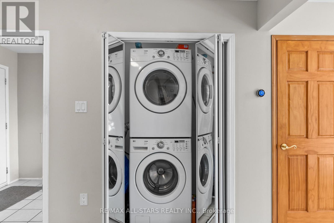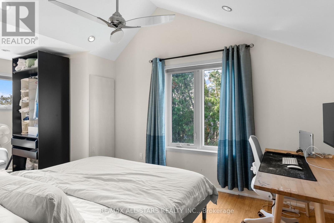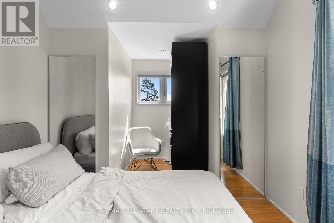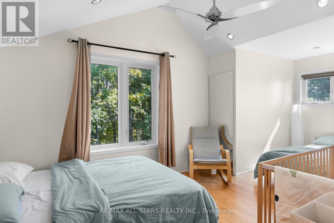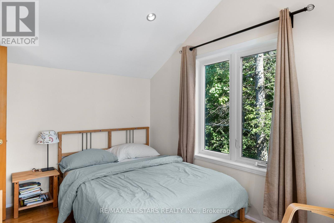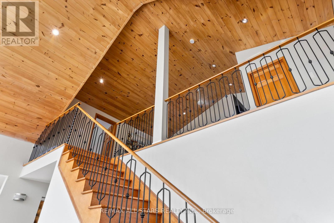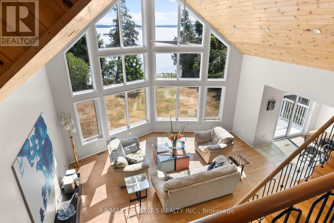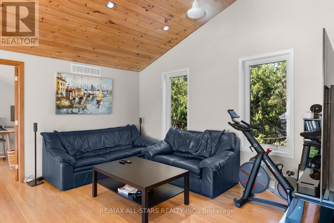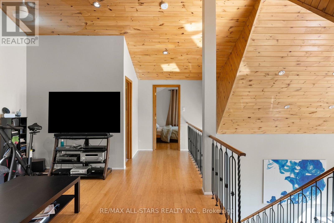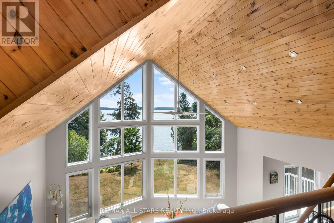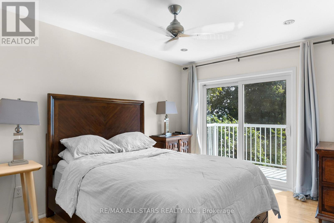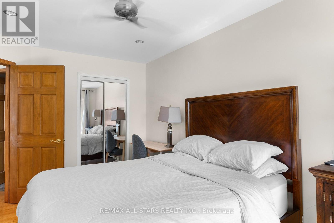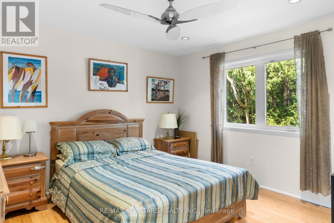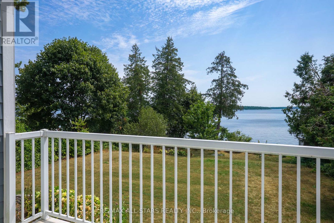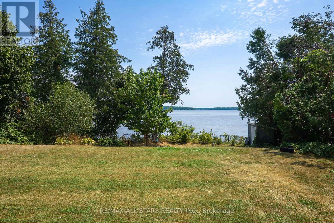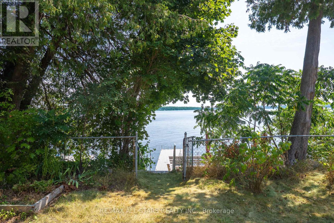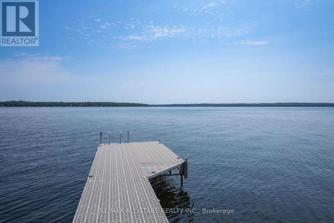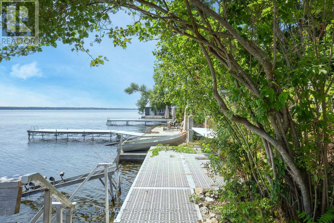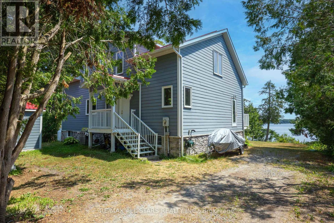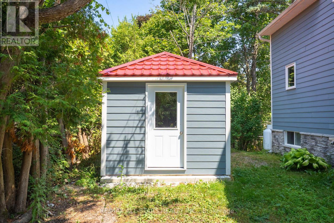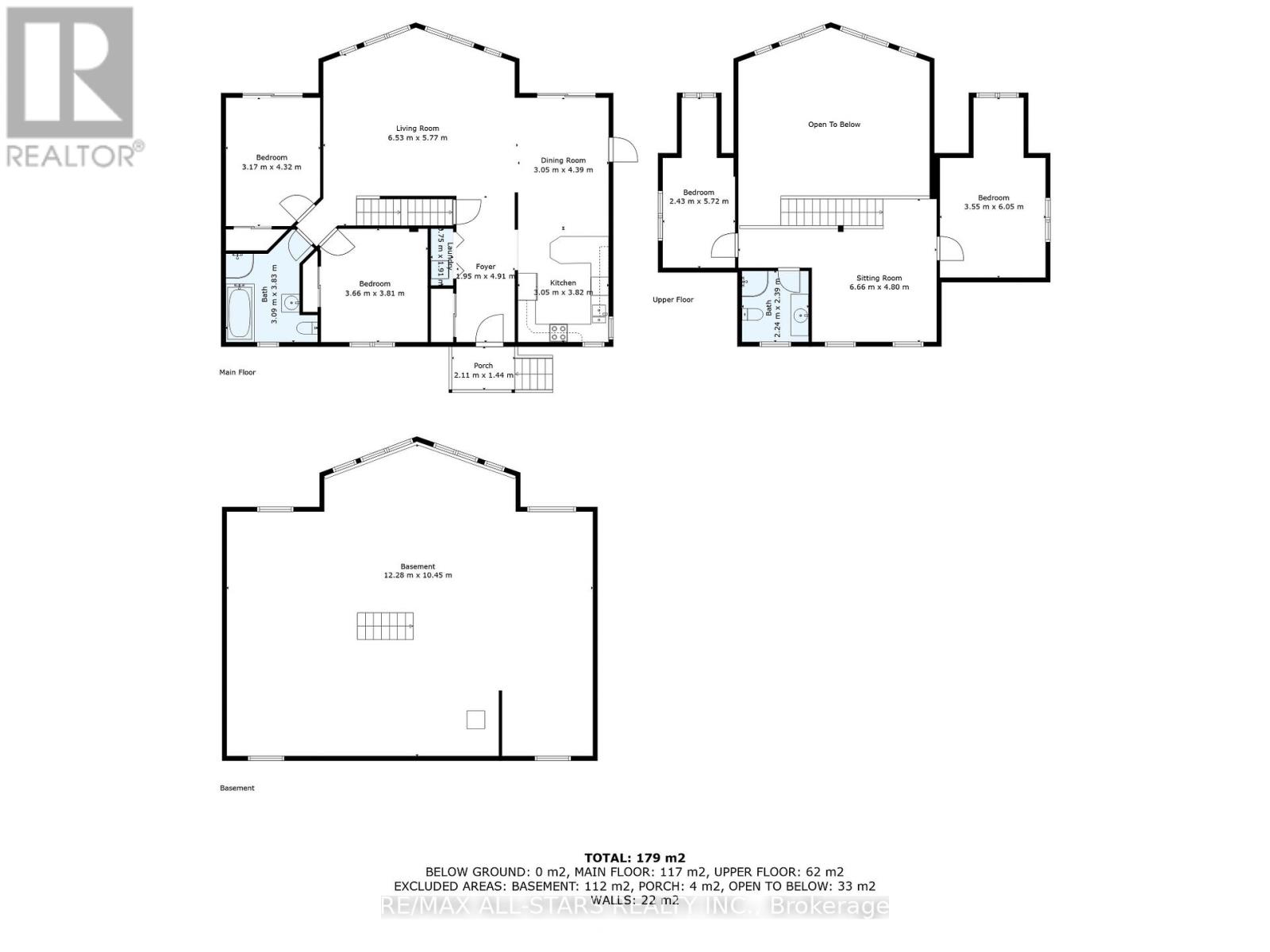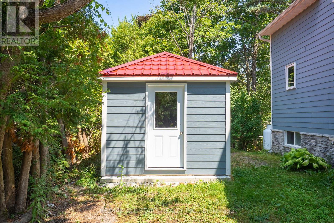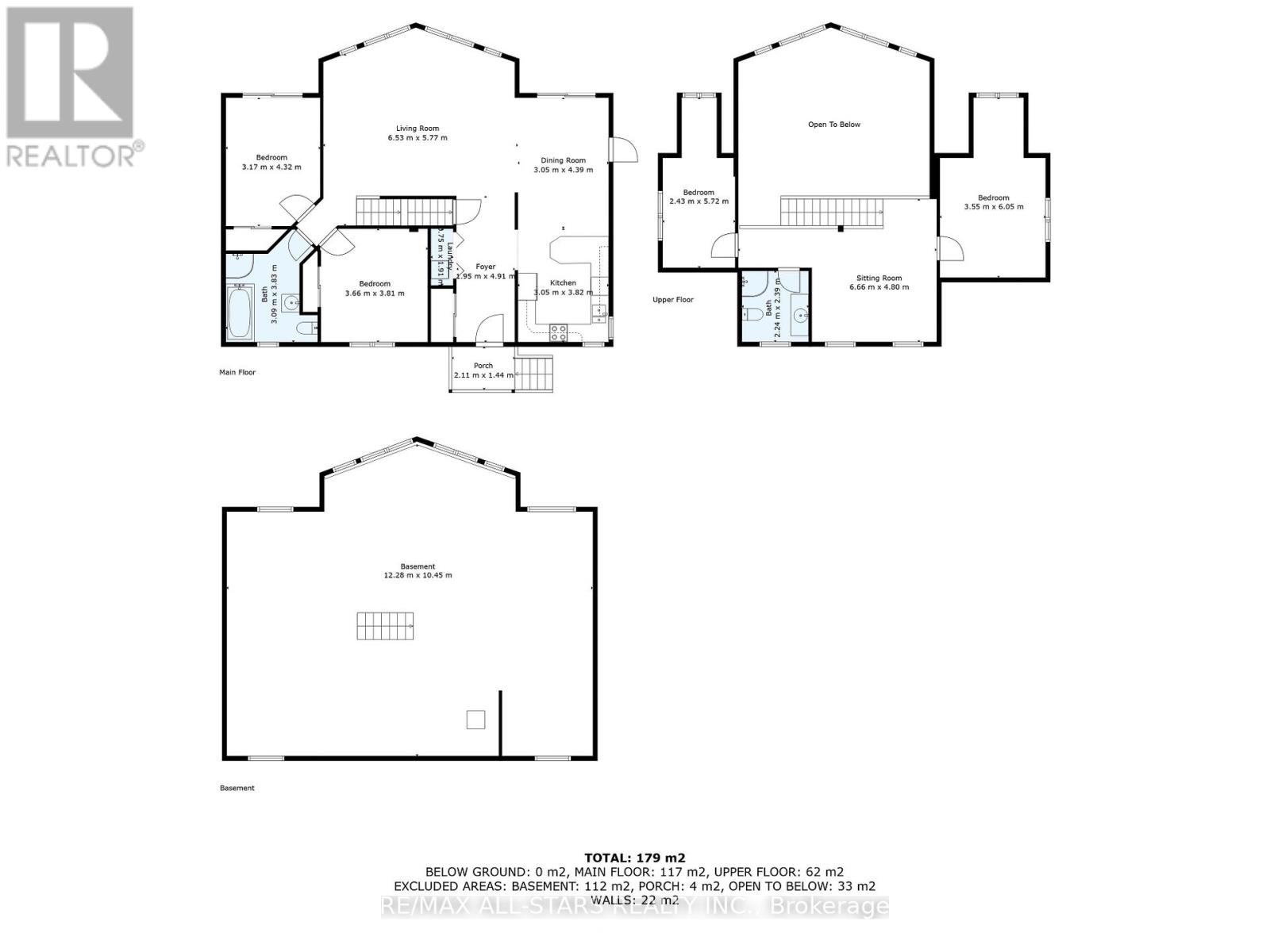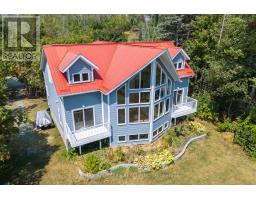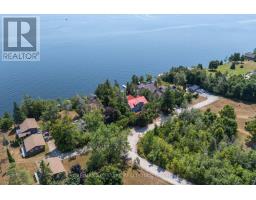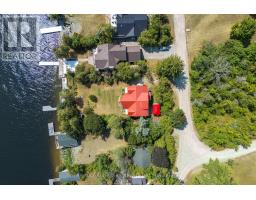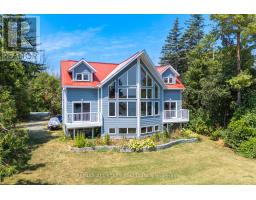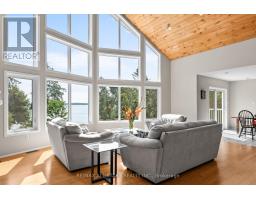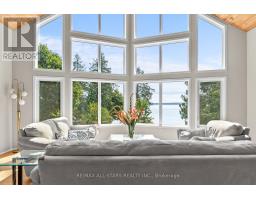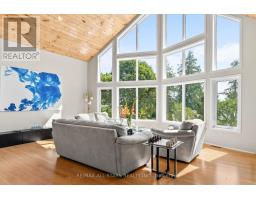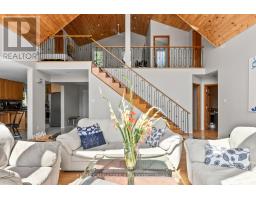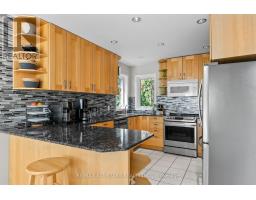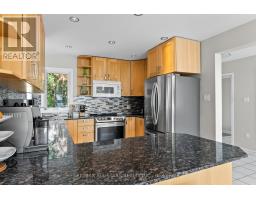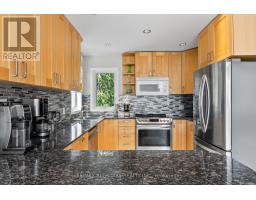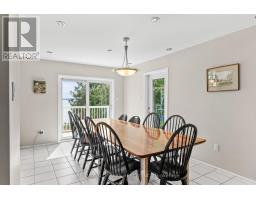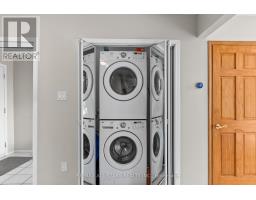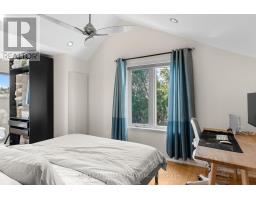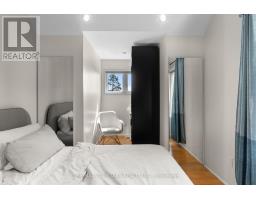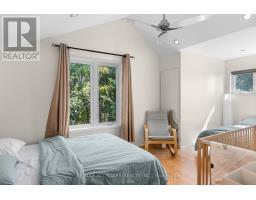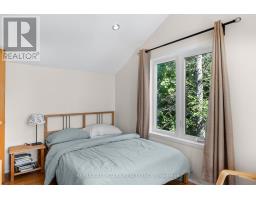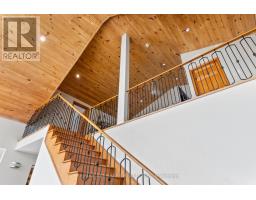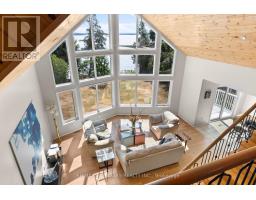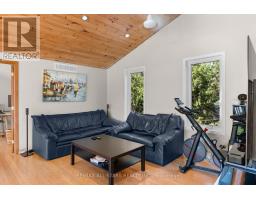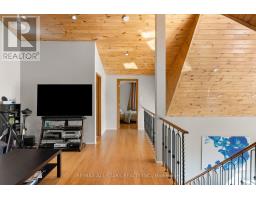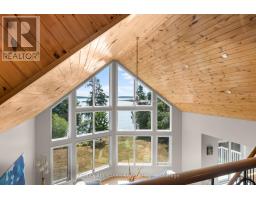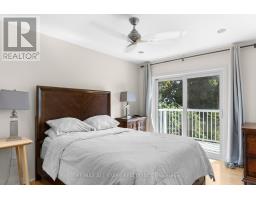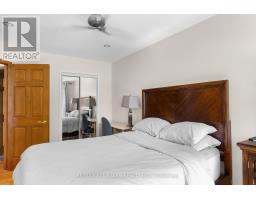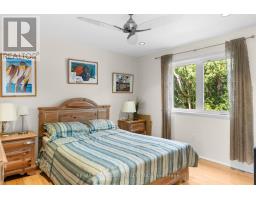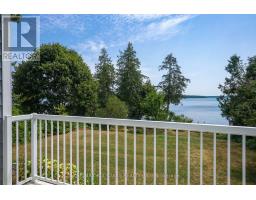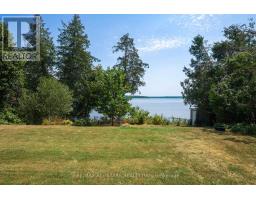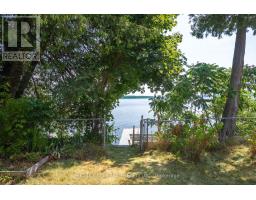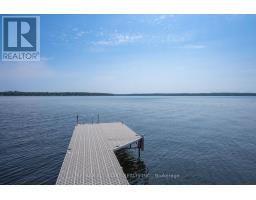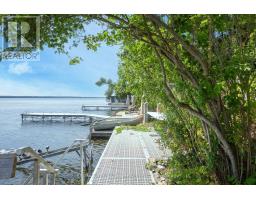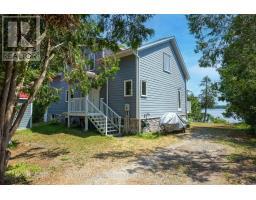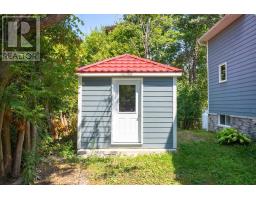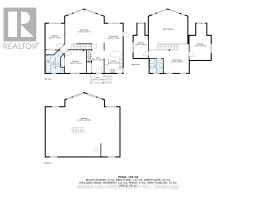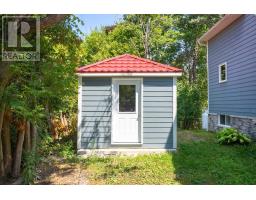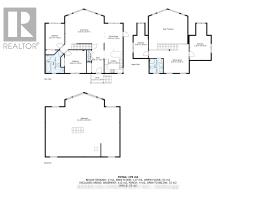4 Bedroom
2 Bathroom
2000 - 2500 sqft
Central Air Conditioning
Forced Air
Waterfront On Lake
$1,499,000
Welcome to your dream waterfront retreat on stunning Sturgeon Lake! Built in 2007, this beautifully designed 2-storey home offers 2,193 sq ft of open-concept living space on a 0.251 acre lot. With 4 bedrooms and 2 bathrooms, there's plenty of space for family and guests to relax and enjoy lakeside living. The main level boasts cathedral pine ceilings, floor-to-ceiling windows and bamboo flooring, all contributing to a bright and airy feel with spectacular views of the lake. The primary bedroom includes a walkout to the deck, making it the perfect spot to start or end your day with peaceful waterfront scenery. Upstairs, the second-floor family room overlooks Sturgeon Lake, offering a cozy and picturesque space to unwind. Outside, the property features a steel dock, a water bubbler system under the dock to protect during the winter months, and a storage shed beside the driveway for added convenience. Located on a private road with low annual road fees of approx. $100.00, this home offers both privacy and affordability. Whether you're swimming, boating or simply soaking up the sun, this lakeside home is your perfect escape in the Kawarthas, ideal as a year-round residence or seasonal getaway. (id:61423)
Property Details
|
MLS® Number
|
X12511136 |
|
Property Type
|
Single Family |
|
Community Name
|
Fenelon |
|
Amenities Near By
|
Beach, Golf Nearby, Hospital, Place Of Worship, Schools |
|
Community Features
|
Fishing |
|
Easement
|
Unknown |
|
Features
|
Hilly |
|
Parking Space Total
|
2 |
|
Structure
|
Deck, Shed |
|
View Type
|
Lake View, Direct Water View |
|
Water Front Name
|
Sturgeon Lake |
|
Water Front Type
|
Waterfront On Lake |
Building
|
Bathroom Total
|
2 |
|
Bedrooms Above Ground
|
4 |
|
Bedrooms Total
|
4 |
|
Appliances
|
Water Heater, Water Treatment, Dishwasher, Dryer, Microwave, Washer, Refrigerator |
|
Basement Development
|
Unfinished |
|
Basement Type
|
Full (unfinished) |
|
Construction Style Attachment
|
Detached |
|
Cooling Type
|
Central Air Conditioning |
|
Foundation Type
|
Concrete |
|
Heating Fuel
|
Propane |
|
Heating Type
|
Forced Air |
|
Stories Total
|
2 |
|
Size Interior
|
2000 - 2500 Sqft |
|
Type
|
House |
|
Utility Water
|
Lake/river Water Intake |
Parking
Land
|
Access Type
|
Private Road, Private Docking |
|
Acreage
|
No |
|
Land Amenities
|
Beach, Golf Nearby, Hospital, Place Of Worship, Schools |
|
Sewer
|
Septic System |
|
Size Depth
|
154 Ft |
|
Size Frontage
|
75 Ft |
|
Size Irregular
|
75 X 154 Ft |
|
Size Total Text
|
75 X 154 Ft |
|
Zoning Description
|
Rr3 |
Rooms
| Level |
Type |
Length |
Width |
Dimensions |
|
Second Level |
Bedroom 3 |
2.43 m |
5.72 m |
2.43 m x 5.72 m |
|
Second Level |
Family Room |
6.66 m |
4.8 m |
6.66 m x 4.8 m |
|
Second Level |
Bedroom 4 |
3.55 m |
6.05 m |
3.55 m x 6.05 m |
|
Main Level |
Kitchen |
3.05 m |
3.82 m |
3.05 m x 3.82 m |
|
Main Level |
Dining Room |
3.05 m |
4.39 m |
3.05 m x 4.39 m |
|
Main Level |
Living Room |
6.53 m |
5.77 m |
6.53 m x 5.77 m |
|
Main Level |
Primary Bedroom |
3.17 m |
4.32 m |
3.17 m x 4.32 m |
|
Main Level |
Bedroom 2 |
3.66 m |
3.81 m |
3.66 m x 3.81 m |
|
Main Level |
Foyer |
1.95 m |
4.91 m |
1.95 m x 4.91 m |
|
Main Level |
Laundry Room |
2.75 m |
1.91 m |
2.75 m x 1.91 m |
Utilities
|
Wireless
|
Available |
|
Electricity Connected
|
Connected |
https://www.realtor.ca/real-estate/29069150/9-briar-street-kawartha-lakes-fenelon-fenelon
