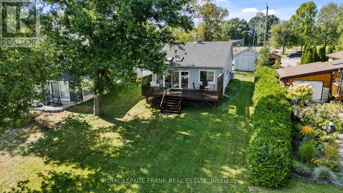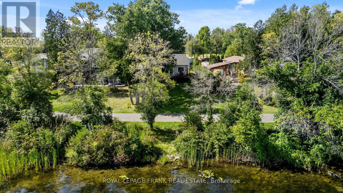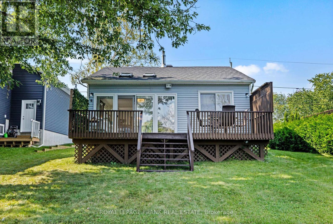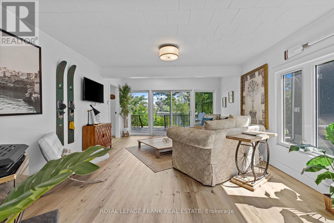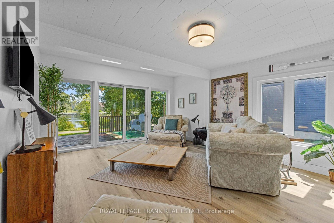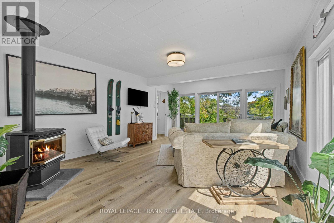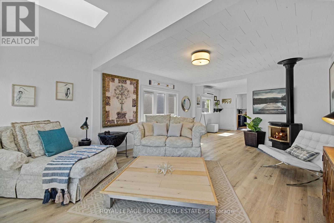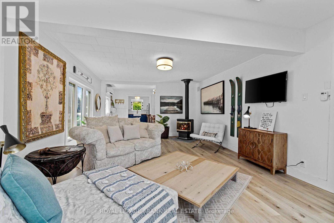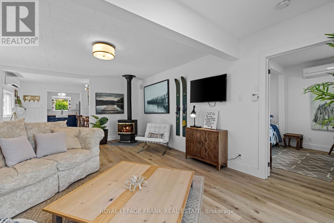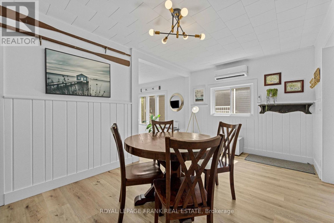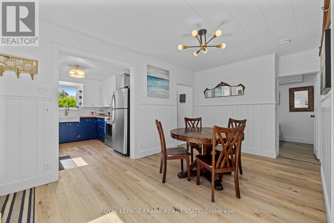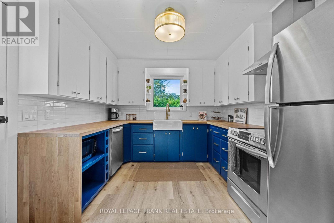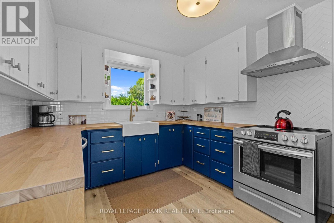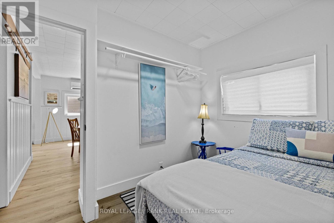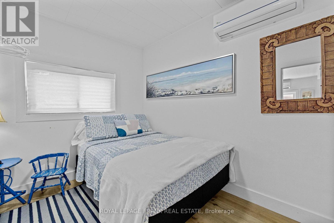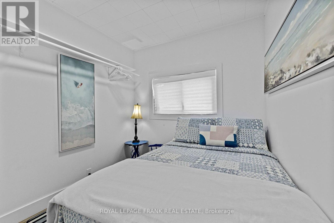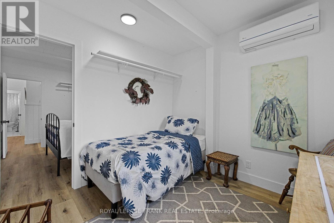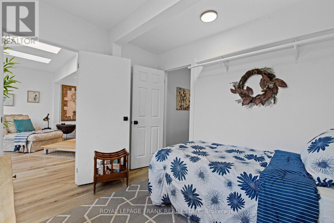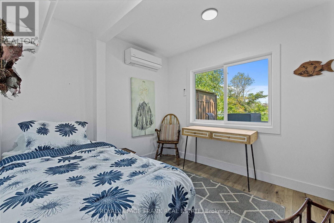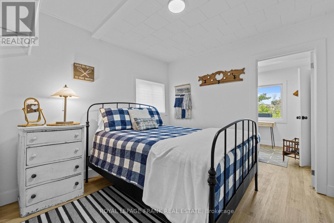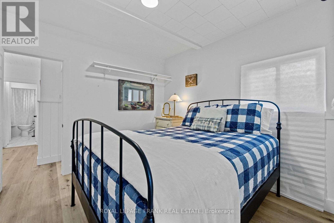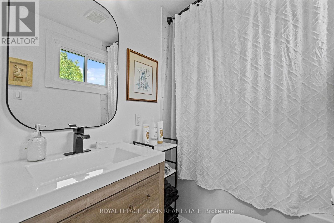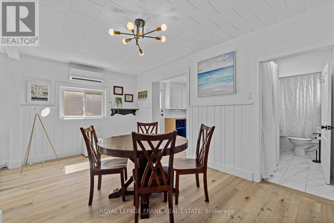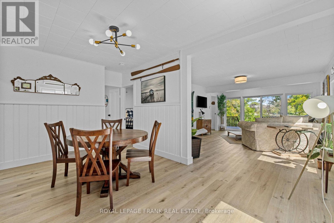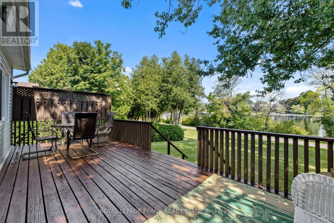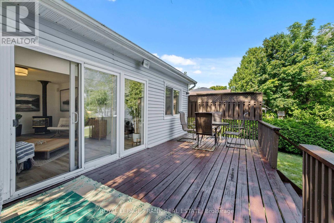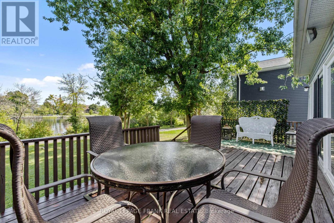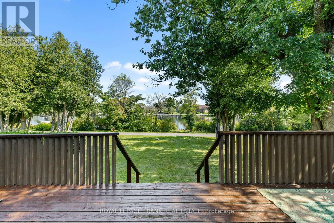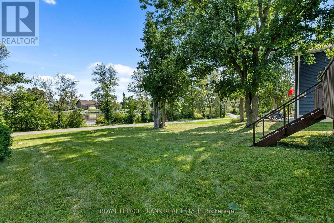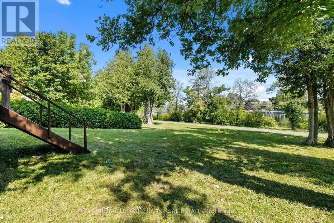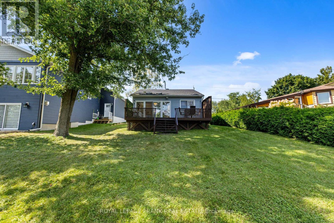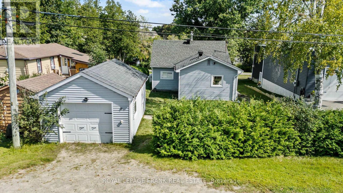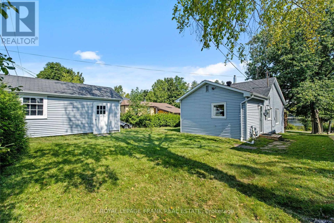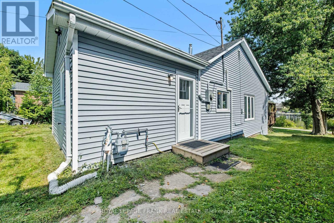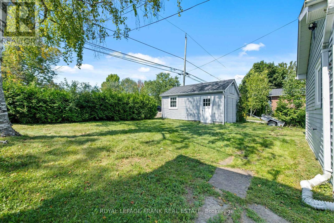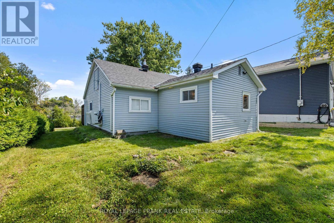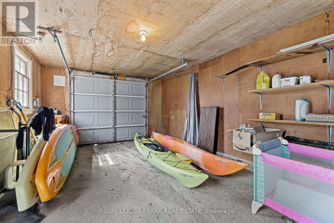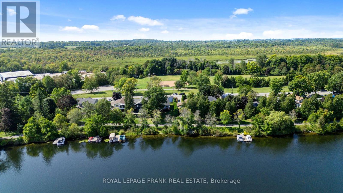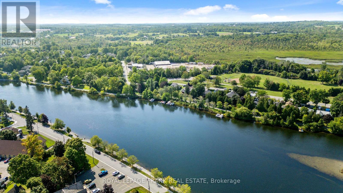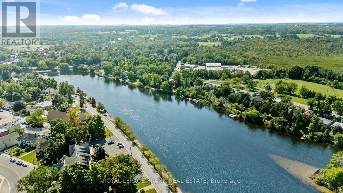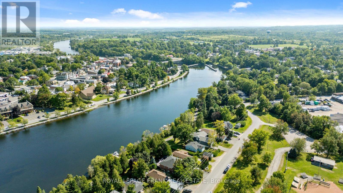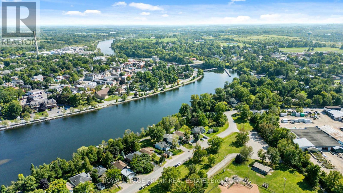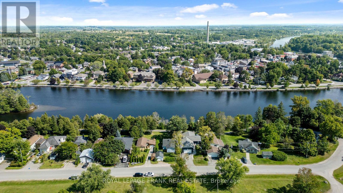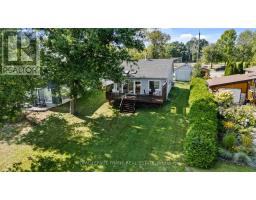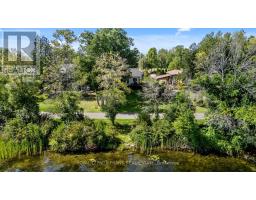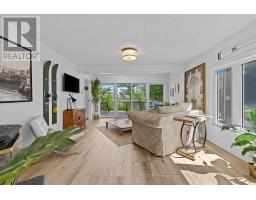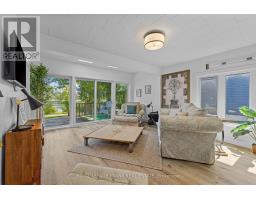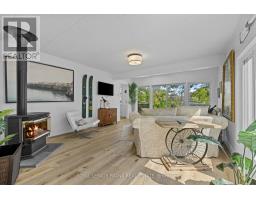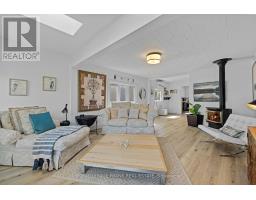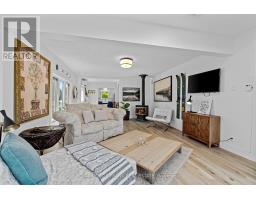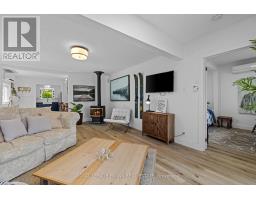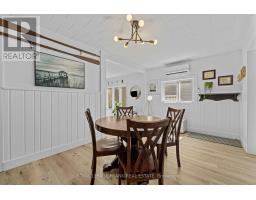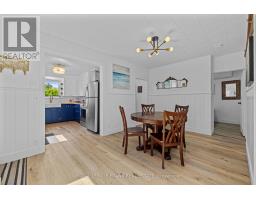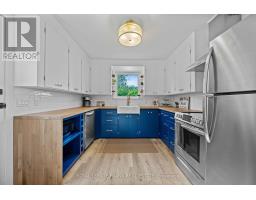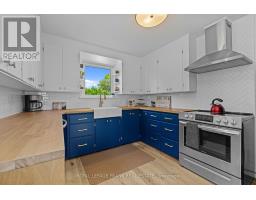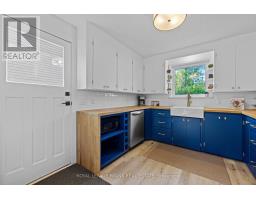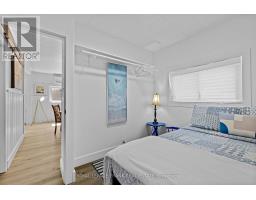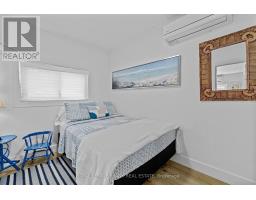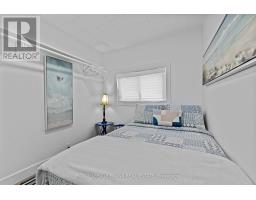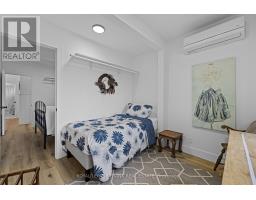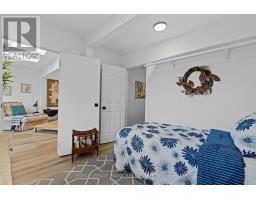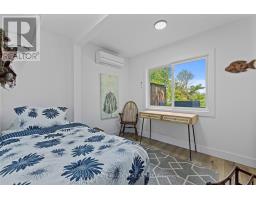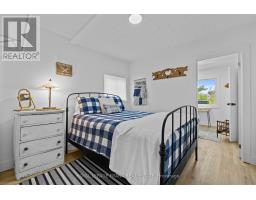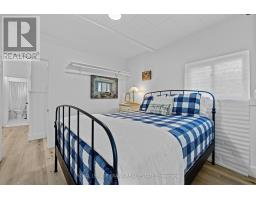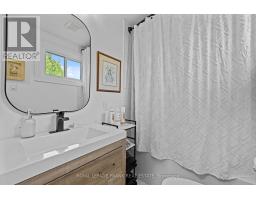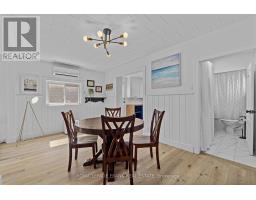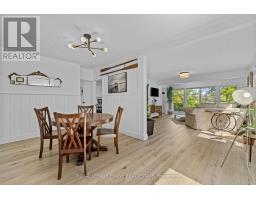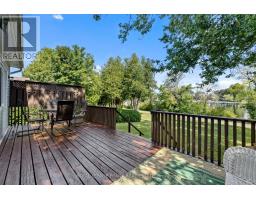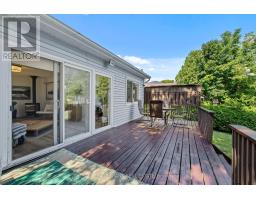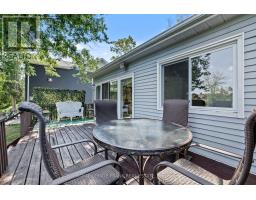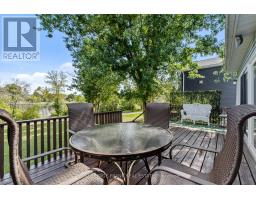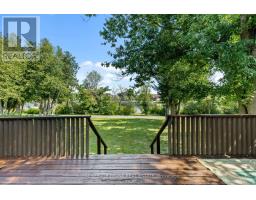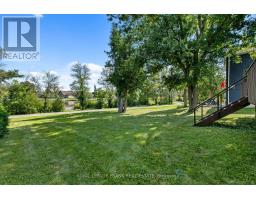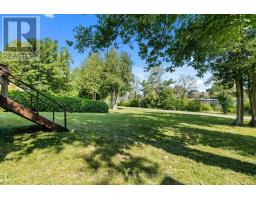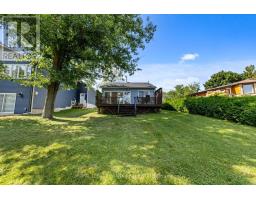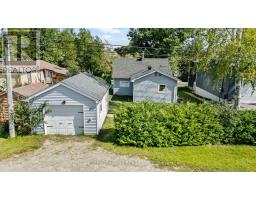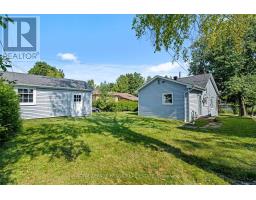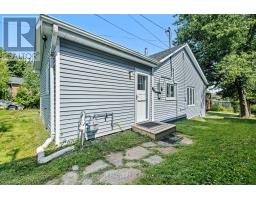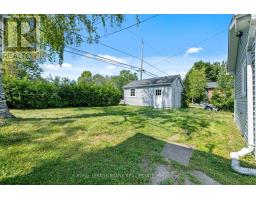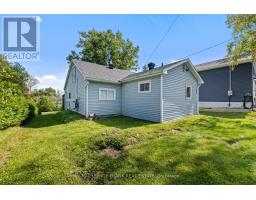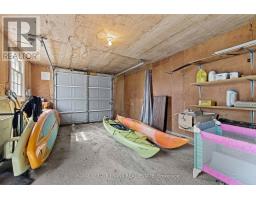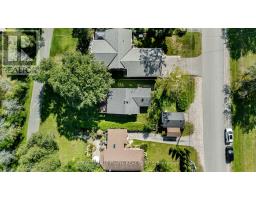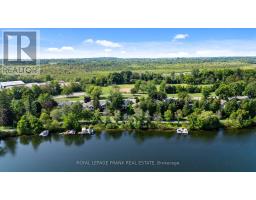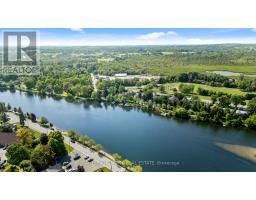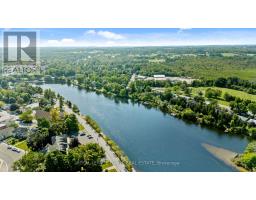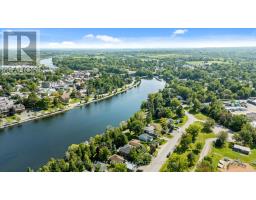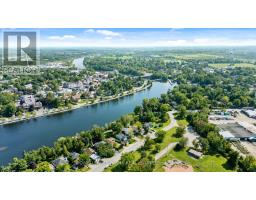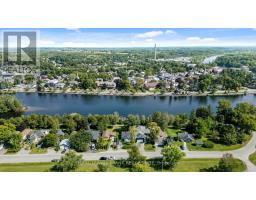3 Bedroom
1 Bathroom
700 - 1100 sqft
Bungalow
Fireplace
Wall Unit
Forced Air
$699,000
Turnkey Lakefield gem with water views -- furniture Included! Welcome to your fully furnished, move-in-ready retreat in the heart of Lakefield. This beautifully updated 3-bedroom, 1-bath home combines cozy charm with modern convenience, offering stunning views of the Otonabee River and direct access to the scenic Lakefield Loop Trail, perfect for walking and cycling. Enjoy the best of village life just steps from your door: stroll to Lakefield Beach in two minutes, explore local shops and cafes, or catch a game at the nearby pickleball courts. Inside, the home boasts a fresh, open layout with tasteful furnishings, comfortable beds, and a warm fireplace that invites you to curl up and relax as you watch the ducks float by. Whether you're seeking a weekend escape, a full-time residence, or a turnkey investment, this low-maintenance home has it all. Connected to full city services. Don't miss this rare opportunity to own a stylish, fully equipped home in one of Lakefield's most desirable locations. (id:61423)
Property Details
|
MLS® Number
|
X12173056 |
|
Property Type
|
Single Family |
|
Community Name
|
Lakefield |
|
Amenities Near By
|
Beach, Park |
|
Equipment Type
|
None |
|
Features
|
Level |
|
Parking Space Total
|
3 |
|
Rental Equipment Type
|
None |
|
Structure
|
Deck |
|
View Type
|
View Of Water |
Building
|
Bathroom Total
|
1 |
|
Bedrooms Above Ground
|
3 |
|
Bedrooms Total
|
3 |
|
Amenities
|
Fireplace(s) |
|
Appliances
|
Dishwasher, Dryer, Furniture, Stove, Washer, Refrigerator |
|
Architectural Style
|
Bungalow |
|
Construction Style Attachment
|
Detached |
|
Cooling Type
|
Wall Unit |
|
Exterior Finish
|
Vinyl Siding |
|
Fireplace Present
|
Yes |
|
Foundation Type
|
Wood/piers |
|
Heating Fuel
|
Electric |
|
Heating Type
|
Forced Air |
|
Stories Total
|
1 |
|
Size Interior
|
700 - 1100 Sqft |
|
Type
|
House |
|
Utility Water
|
Municipal Water |
Parking
Land
|
Acreage
|
No |
|
Land Amenities
|
Beach, Park |
|
Sewer
|
Sanitary Sewer |
|
Size Depth
|
115 Ft |
|
Size Frontage
|
50 Ft |
|
Size Irregular
|
50 X 115 Ft |
|
Size Total Text
|
50 X 115 Ft|under 1/2 Acre |
Rooms
| Level |
Type |
Length |
Width |
Dimensions |
|
Main Level |
Kitchen |
2.97 m |
3.48 m |
2.97 m x 3.48 m |
|
Main Level |
Dining Room |
4.7 m |
2.92 m |
4.7 m x 2.92 m |
|
Main Level |
Living Room |
6.02 m |
4.17 m |
6.02 m x 4.17 m |
|
Main Level |
Primary Bedroom |
2.97 m |
2.79 m |
2.97 m x 2.79 m |
|
Main Level |
Bedroom |
2.39 m |
2.95 m |
2.39 m x 2.95 m |
|
Main Level |
Bedroom |
2.97 m |
3.05 m |
2.97 m x 3.05 m |
https://www.realtor.ca/real-estate/28365912/9-hague-boulevard-smith-ennismore-lakefield-lakefield-lakefield
