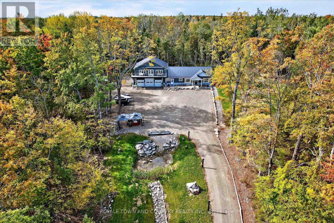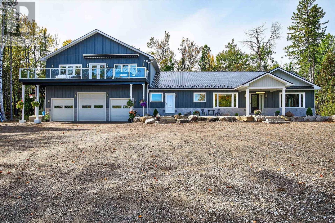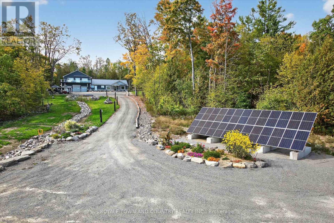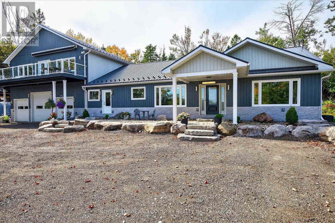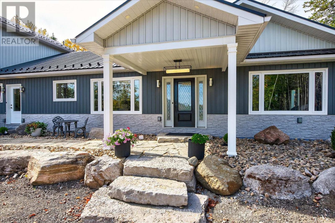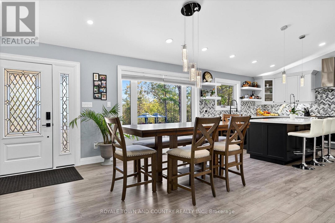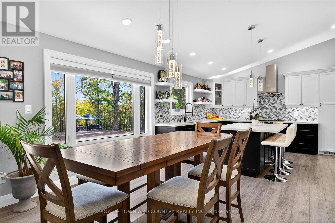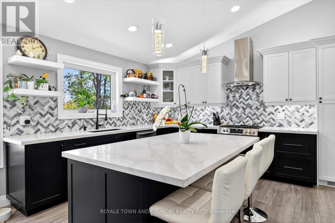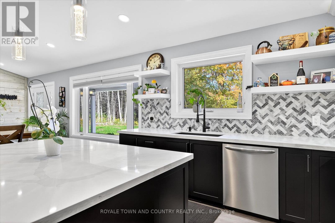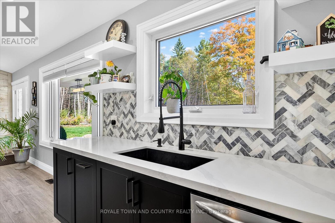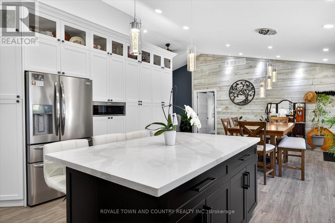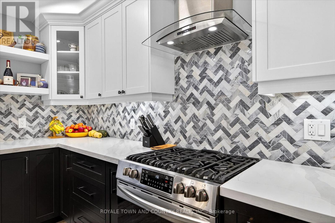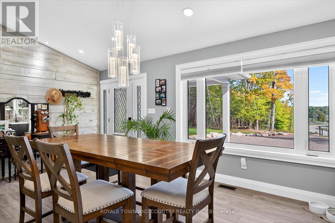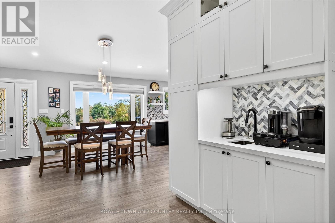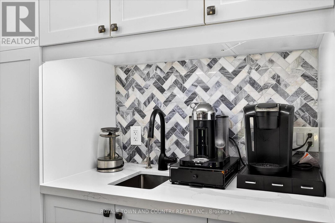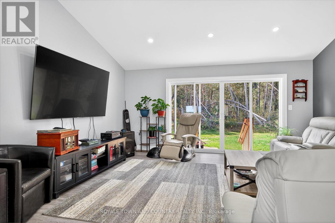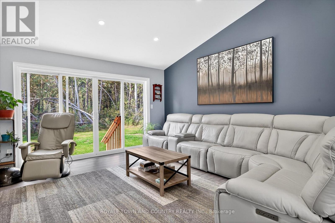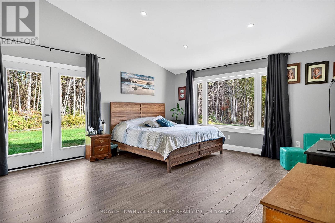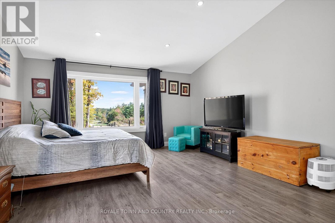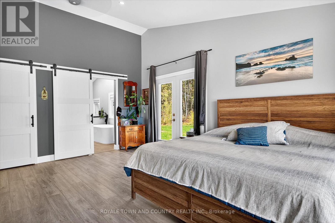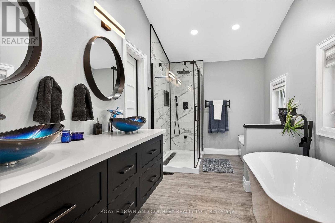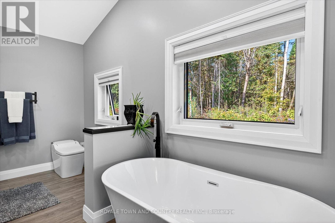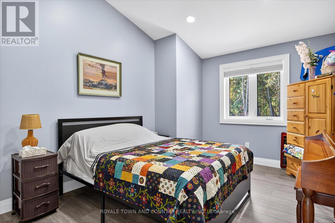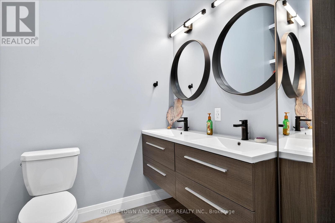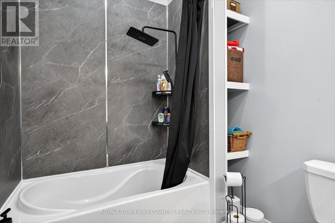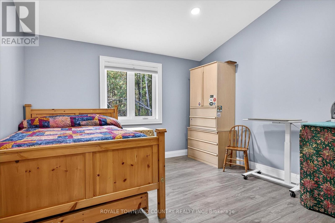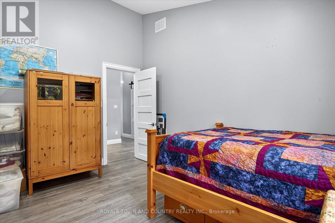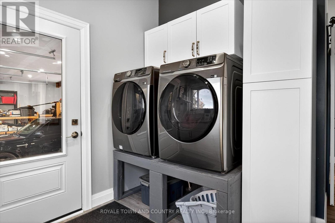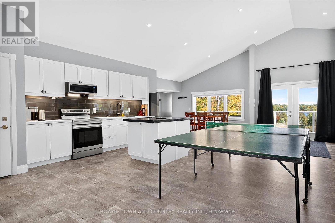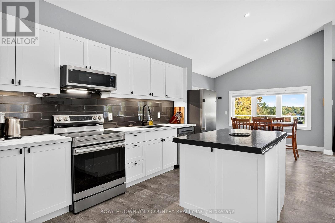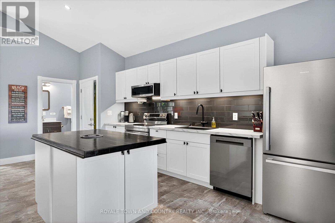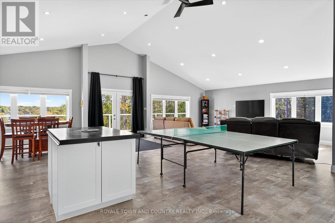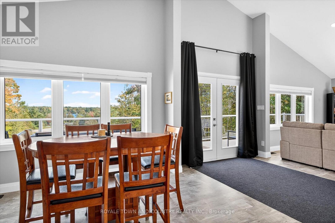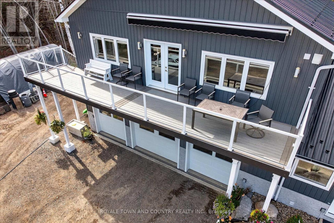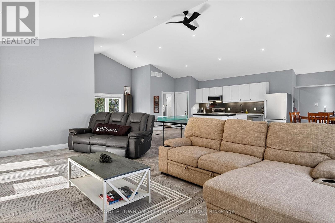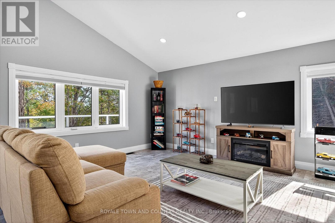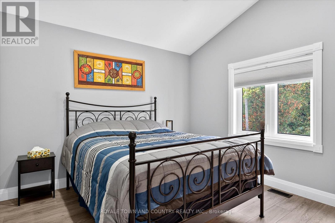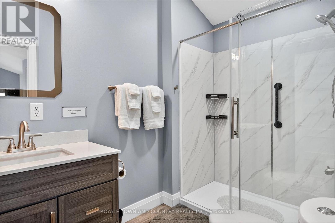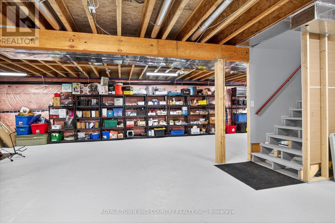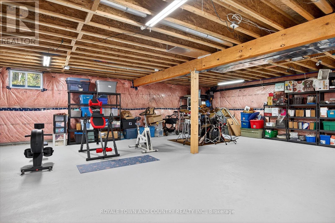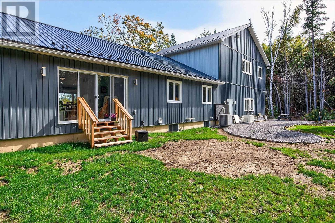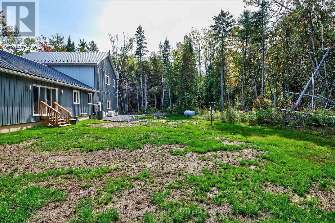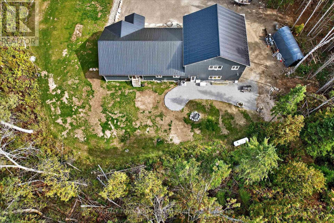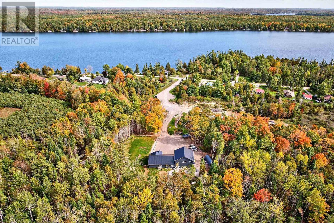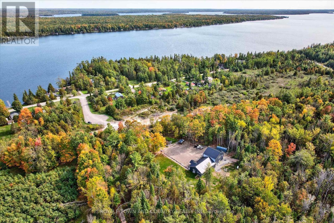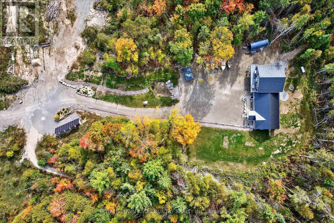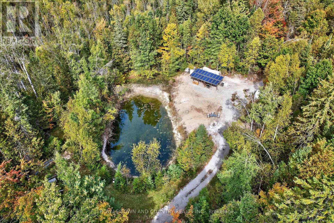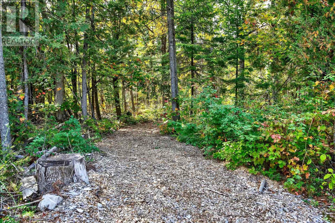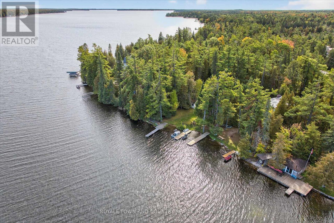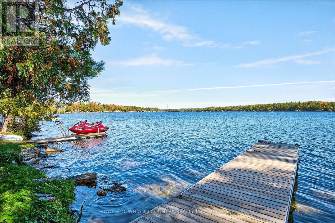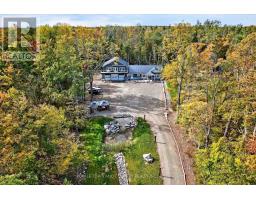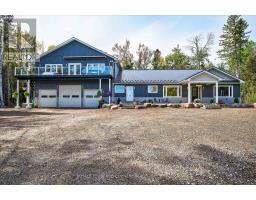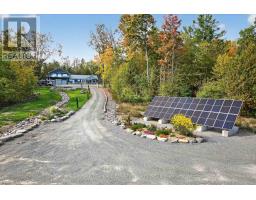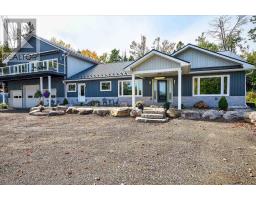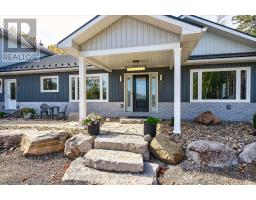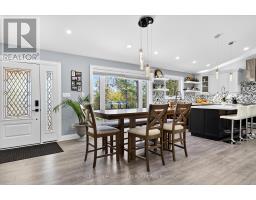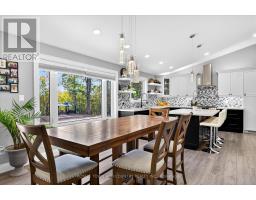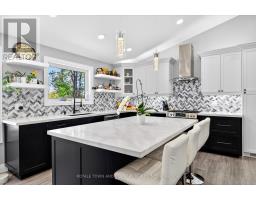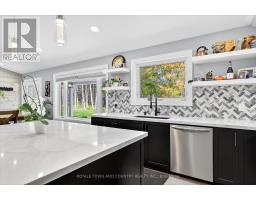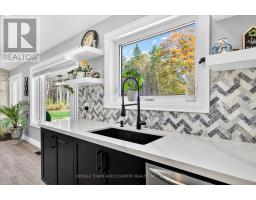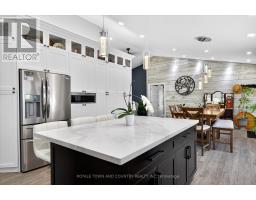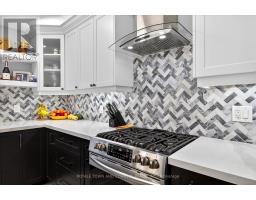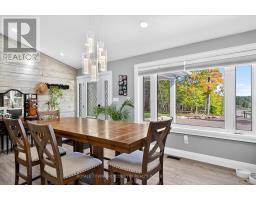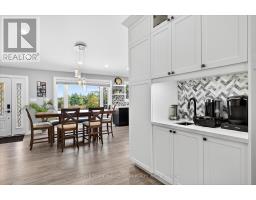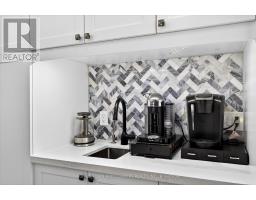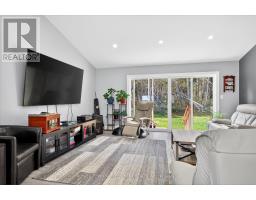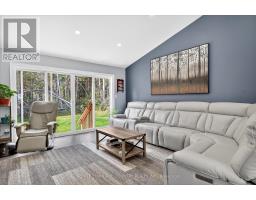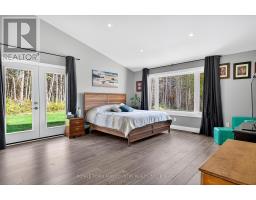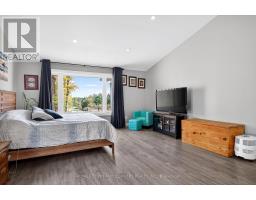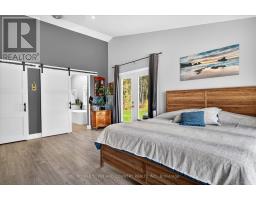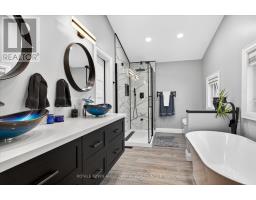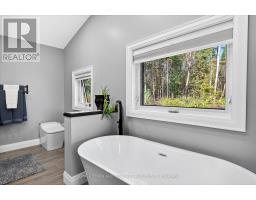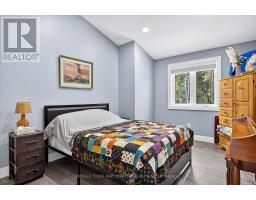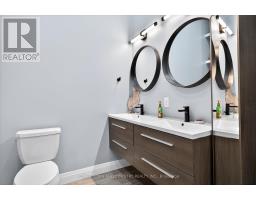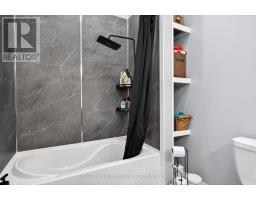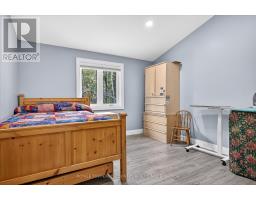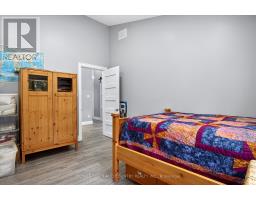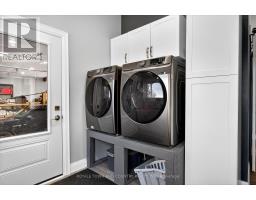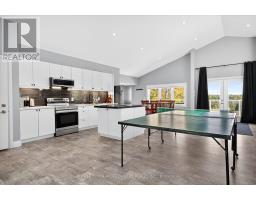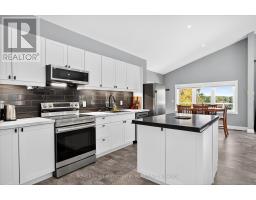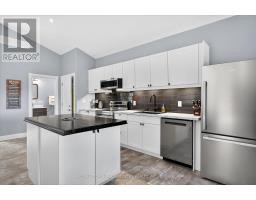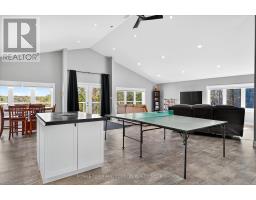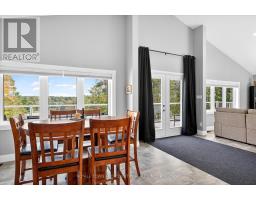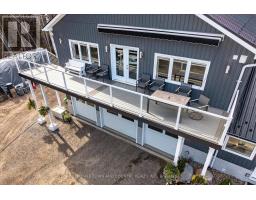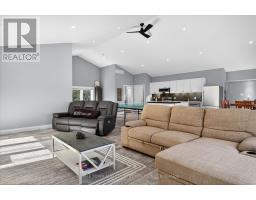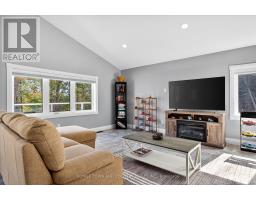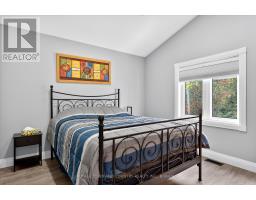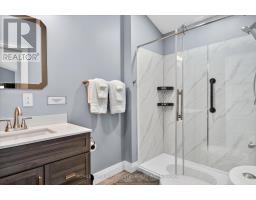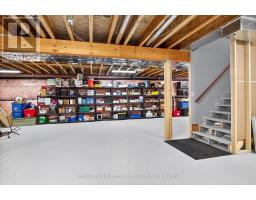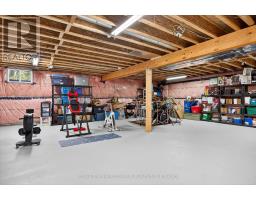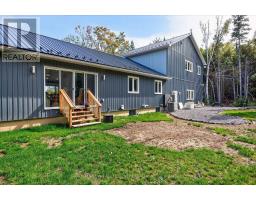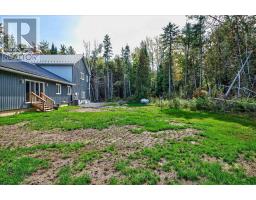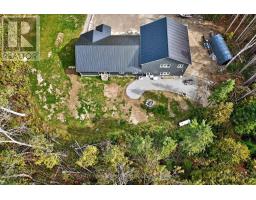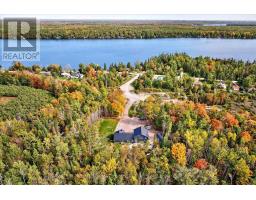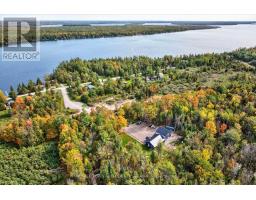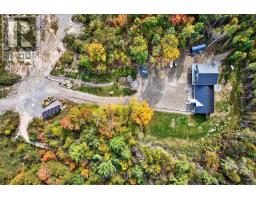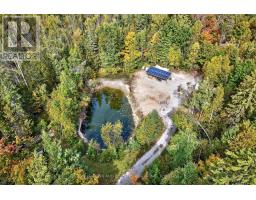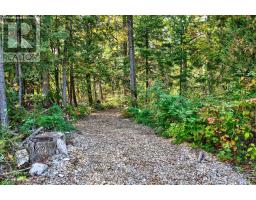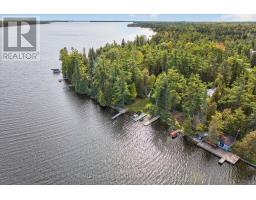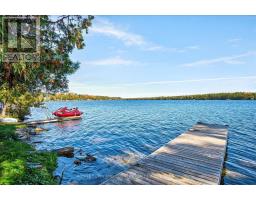4 Bedroom
3 Bathroom
3000 - 3500 sqft
Central Air Conditioning, Air Exchanger
Forced Air
Acreage
Landscaped
$2,399,000
Multigenerational Off-Grid Home on 25 Acres Steps from Balsam Lake Imagine a place where your family can live, grow, and make lasting memories while enjoying the freedom of off-grid living. Just 600 feet from Balsam Lake and walking distance to Balsam Lake Provincial Park, this rare 25-acre retreat offers privacy, natural beauty, and year-round recreation. Surrounded by mature maples, its a peaceful setting where kids can roam, grandparents can relax, and everyone can stay close while enjoying their own space. The home is built for multigenerational living. The main floor offers open-concept living with vaulted ceilings bright, welcoming, and ideal for family dinners and quiet evenings. Above the garage, a private secondary suite features high ceilings, great views, and a separate entrance perfect for in-laws or older children seeking independence. The 1,960 sq ft unfinished basement with bathroom rough-in is ready to become extra living space, a games room, gym, or even another suite. Fully off-grid, the home runs on a 12kW solar system with 24kW backup generator no hydro bills and no blackouts. High-speed Rogers internet keeps work, school, and streaming smooth. School bus pickup is at the driveway, and nearby amenities include schools, grocery store, LCBO, gas, post office, fire station, and Tim Hortons. Two scenic ponds one spring-fed offer swimming, paddling, skating, and year-round enjoyment. A 1,320 sq ft heated garage with 12-ft ceilings provides space for projects, hobbies, or storage. Nature surrounds you with stunning views in every season. Whether you're looking for a full-time home, a family retreat, or a multigenerational haven, this property offers space, freedom, and connection. Picture coffee on the wraparound deck, kids exploring the woods, and memories made in every season. Rare opportunity come live where others vacation. Book your private tour today! (id:61423)
Property Details
|
MLS® Number
|
X12446150 |
|
Property Type
|
Single Family |
|
Community Name
|
Bexley |
|
Amenities Near By
|
Beach, Marina |
|
Equipment Type
|
Propane Tank |
|
Features
|
Cul-de-sac, Irregular Lot Size, Lighting, Carpet Free, Gazebo, Guest Suite, Sump Pump, Solar Equipment, In-law Suite |
|
Parking Space Total
|
28 |
|
Rental Equipment Type
|
Propane Tank |
|
Structure
|
Deck, Shed |
|
View Type
|
Lake View, View Of Water |
Building
|
Bathroom Total
|
3 |
|
Bedrooms Above Ground
|
3 |
|
Bedrooms Below Ground
|
1 |
|
Bedrooms Total
|
4 |
|
Age
|
0 To 5 Years |
|
Appliances
|
Garage Door Opener Remote(s), Central Vacuum, Water Heater, Dishwasher, Microwave, Alarm System |
|
Basement Development
|
Partially Finished |
|
Basement Type
|
Full (partially Finished) |
|
Construction Status
|
Insulation Upgraded |
|
Construction Style Attachment
|
Detached |
|
Cooling Type
|
Central Air Conditioning, Air Exchanger |
|
Exterior Finish
|
Vinyl Siding |
|
Fire Protection
|
Security System |
|
Foundation Type
|
Concrete |
|
Heating Fuel
|
Propane |
|
Heating Type
|
Forced Air |
|
Stories Total
|
2 |
|
Size Interior
|
3000 - 3500 Sqft |
|
Type
|
House |
|
Utility Water
|
Drilled Well |
Parking
|
Attached Garage
|
|
|
Garage
|
|
|
Tandem
|
|
Land
|
Acreage
|
Yes |
|
Land Amenities
|
Beach, Marina |
|
Landscape Features
|
Landscaped |
|
Sewer
|
Septic System |
|
Size Depth
|
1471 Ft ,10 In |
|
Size Frontage
|
746 Ft ,6 In |
|
Size Irregular
|
746.5 X 1471.9 Ft |
|
Size Total Text
|
746.5 X 1471.9 Ft|25 - 50 Acres |
|
Surface Water
|
Lake/pond |
|
Zoning Description
|
Rg |
Rooms
| Level |
Type |
Length |
Width |
Dimensions |
|
Second Level |
Recreational, Games Room |
10.38 m |
11.11 m |
10.38 m x 11.11 m |
|
Second Level |
Bedroom 4 |
3.46 m |
3.57 m |
3.46 m x 3.57 m |
|
Second Level |
Bathroom |
1.75 m |
3.56 m |
1.75 m x 3.56 m |
|
Second Level |
Kitchen |
5.91 m |
2.61 m |
5.91 m x 2.61 m |
|
Lower Level |
Other |
10.19 m |
16.58 m |
10.19 m x 16.58 m |
|
Main Level |
Dining Room |
5.66 m |
5.27 m |
5.66 m x 5.27 m |
|
Main Level |
Living Room |
4.69 m |
5.04 m |
4.69 m x 5.04 m |
|
Main Level |
Kitchen |
4.76 m |
3.61 m |
4.76 m x 3.61 m |
|
Main Level |
Primary Bedroom |
5.55 m |
4.72 m |
5.55 m x 4.72 m |
|
Main Level |
Bathroom |
4.69 m |
2.4 m |
4.69 m x 2.4 m |
|
Main Level |
Bedroom 2 |
4.19 m |
3.71 m |
4.19 m x 3.71 m |
|
Main Level |
Bedroom 3 |
4.22 m |
3.35 m |
4.22 m x 3.35 m |
|
Main Level |
Bathroom |
3.02 m |
1.96 m |
3.02 m x 1.96 m |
|
Main Level |
Laundry Room |
2.88 m |
2.9 m |
2.88 m x 2.9 m |
Utilities
https://www.realtor.ca/real-estate/28954398/9-lytle-lane-kawartha-lakes-bexley-bexley
