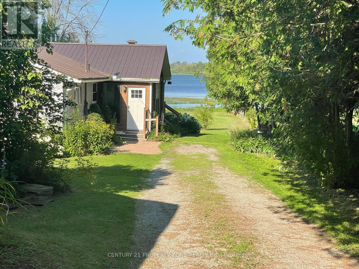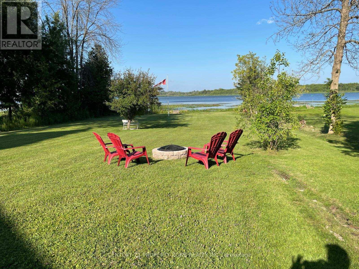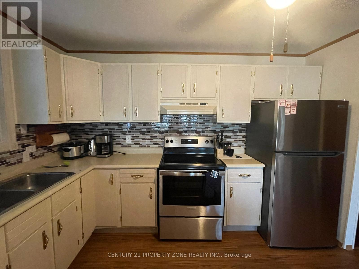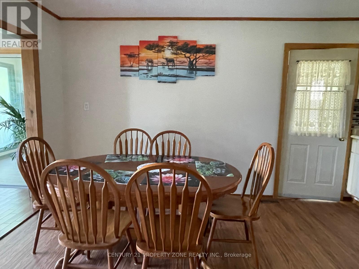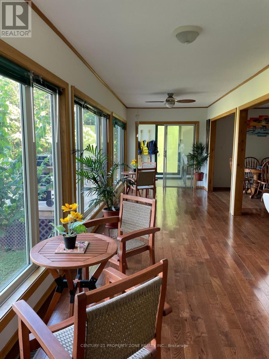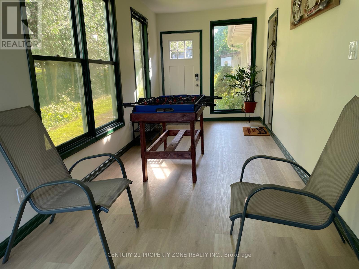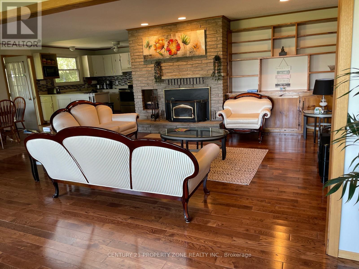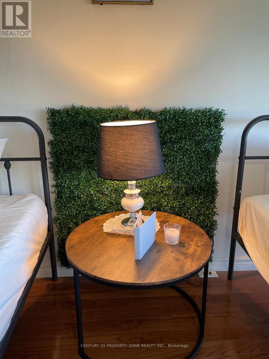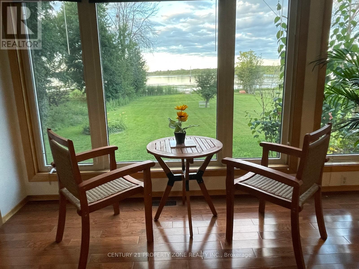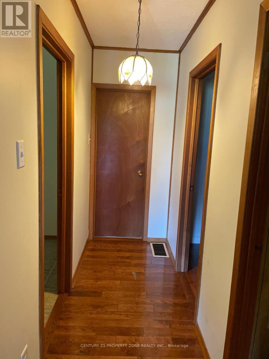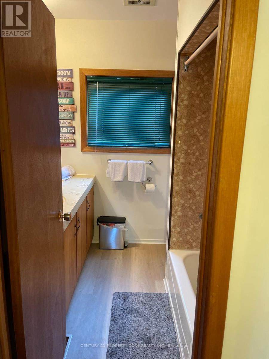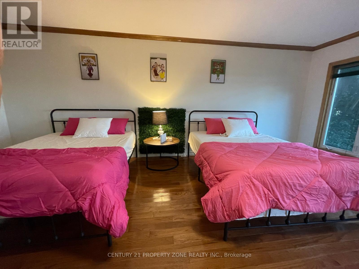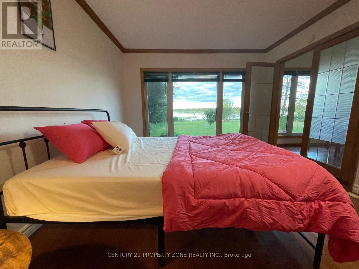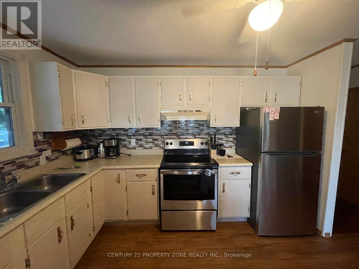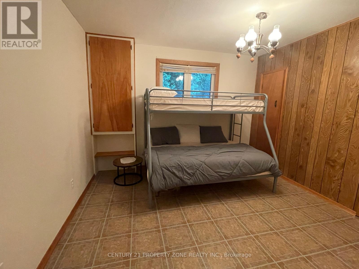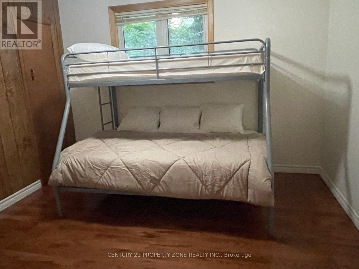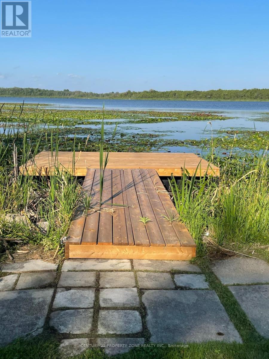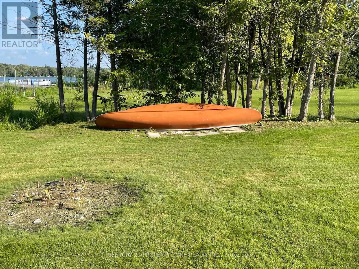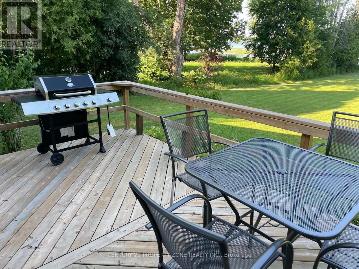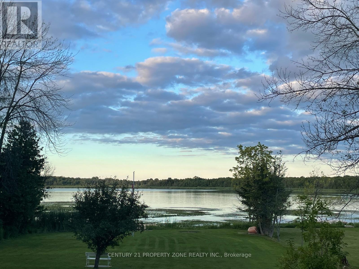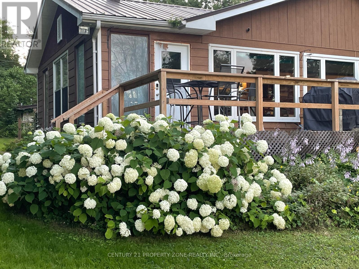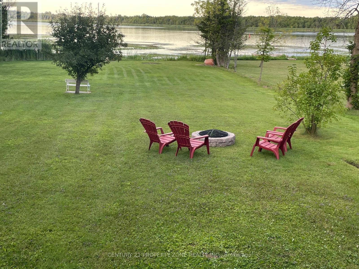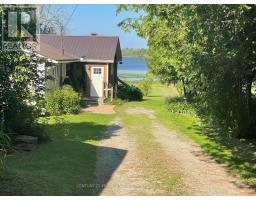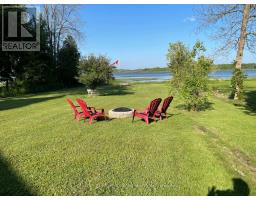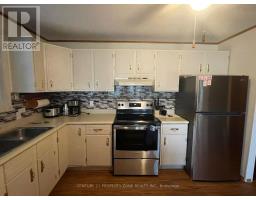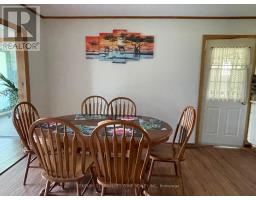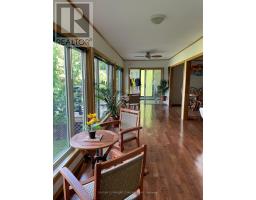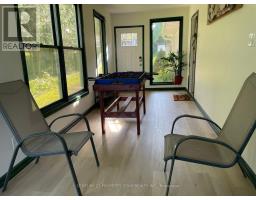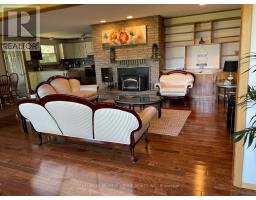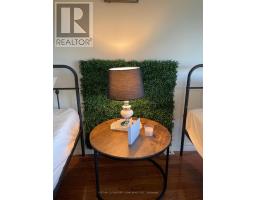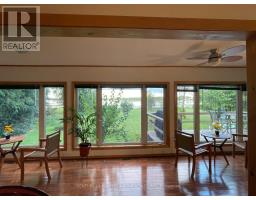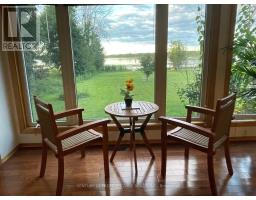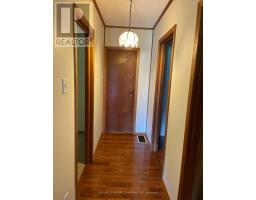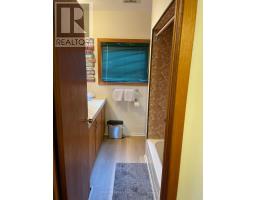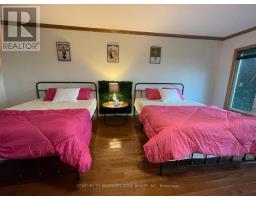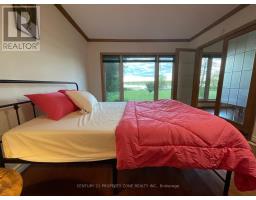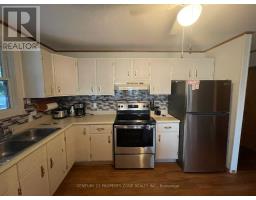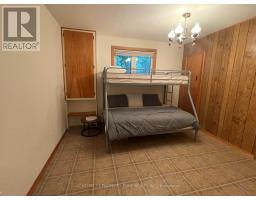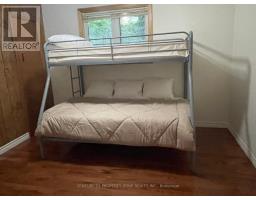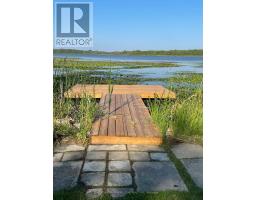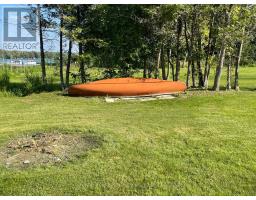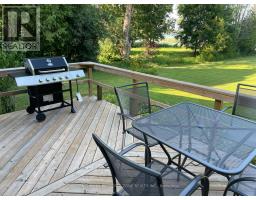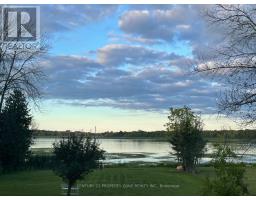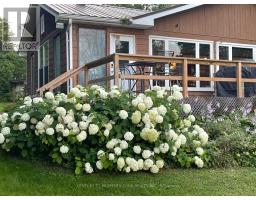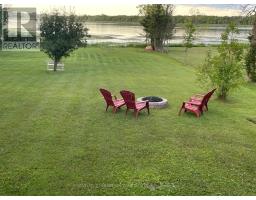3 Bedroom
2 Bathroom
1100 - 1500 sqft
Bungalow
Fireplace
Central Air Conditioning
Forced Air
Waterfront
$3,000 Monthly
Waterfront Bungalow for Lease. Enjoy breathtaking views of Scugog Lake from this beautiful 3 bedroom, 2 bathroom waterfront bungalow. Located less than 15 minutes from Lindsay, this stunning property boasts an open-concept living area perfect for entertaining. The spacious kitchen, living, and dining room offer unobstructed lake views, creating a serene and peaceful atmosphere. The master bedroom is a tranquil retreat, featuring a 3-piece ensuite and expansive lake views. Two additional bedrooms offer ample storage with his and her closets. Outdoor living is a breeze with a private dock, fire pit, and deck perfect for relaxing and enjoying the scenery. The lease includes a fridge, stove, dishwasher, washer, and dryer. Tenant responsibilities include heat, hydro, lawn maintenance, and snow removal. The Garage will be shared with the owner. The property features a well water and septic system. Don't miss out on this incredible waterfront opportunity! (id:61423)
Property Details
|
MLS® Number
|
X12126063 |
|
Property Type
|
Single Family |
|
Community Name
|
Ops |
|
Easement
|
Unknown |
|
Parking Space Total
|
6 |
|
View Type
|
Direct Water View |
|
Water Front Name
|
Lake Scugog |
|
Water Front Type
|
Waterfront |
Building
|
Bathroom Total
|
2 |
|
Bedrooms Above Ground
|
3 |
|
Bedrooms Total
|
3 |
|
Appliances
|
Water Heater, Dishwasher, Dryer, Hood Fan, Stove, Washer, Refrigerator |
|
Architectural Style
|
Bungalow |
|
Basement Type
|
Crawl Space |
|
Construction Style Attachment
|
Detached |
|
Cooling Type
|
Central Air Conditioning |
|
Exterior Finish
|
Aluminum Siding |
|
Fireplace Present
|
Yes |
|
Foundation Type
|
Block |
|
Heating Fuel
|
Propane |
|
Heating Type
|
Forced Air |
|
Stories Total
|
1 |
|
Size Interior
|
1100 - 1500 Sqft |
|
Type
|
House |
|
Utility Water
|
Dug Well |
Parking
Land
|
Access Type
|
Year-round Access, Private Docking |
|
Acreage
|
No |
|
Sewer
|
Septic System |
|
Size Depth
|
323 Ft ,7 In |
|
Size Frontage
|
80 Ft |
|
Size Irregular
|
80 X 323.6 Ft |
|
Size Total Text
|
80 X 323.6 Ft |
Rooms
| Level |
Type |
Length |
Width |
Dimensions |
|
Main Level |
Bedroom |
3.35 m |
3.48 m |
3.35 m x 3.48 m |
|
Main Level |
Bathroom |
2.18 m |
2.06 m |
2.18 m x 2.06 m |
|
Main Level |
Other |
2.36 m |
7.14 m |
2.36 m x 7.14 m |
|
Main Level |
Kitchen |
4.65 m |
3.02 m |
4.65 m x 3.02 m |
|
Main Level |
Dining Room |
3.05 m |
4.04 m |
3.05 m x 4.04 m |
|
Main Level |
Living Room |
5.33 m |
4.34 m |
5.33 m x 4.34 m |
|
Main Level |
Sunroom |
8.23 m |
2.46 m |
8.23 m x 2.46 m |
|
Main Level |
Primary Bedroom |
6.4 m |
3.56 m |
6.4 m x 3.56 m |
|
Main Level |
Bathroom |
2.41 m |
1.27 m |
2.41 m x 1.27 m |
|
Main Level |
Laundry Room |
3.48 m |
2.67 m |
3.48 m x 2.67 m |
|
Main Level |
Bedroom |
3.48 m |
3.48 m |
3.48 m x 3.48 m |
Utilities
https://www.realtor.ca/real-estate/28264023/9-shirley-anne-drive-s-kawartha-lakes-ops-ops
