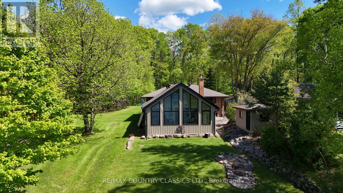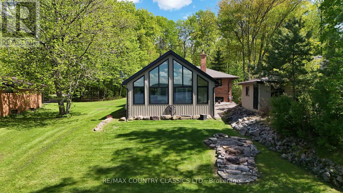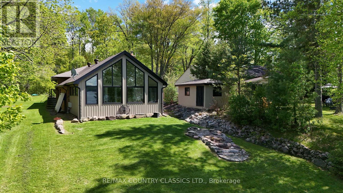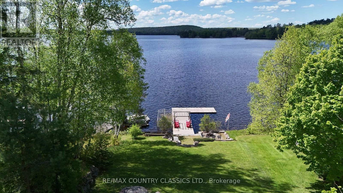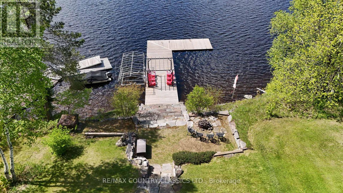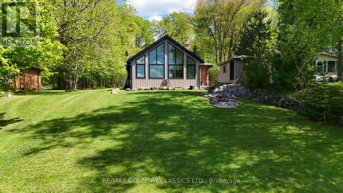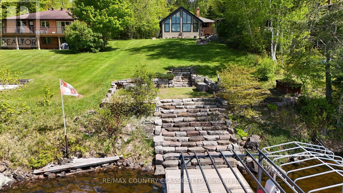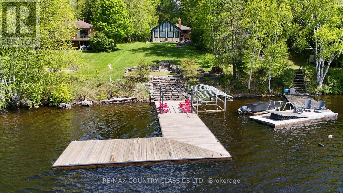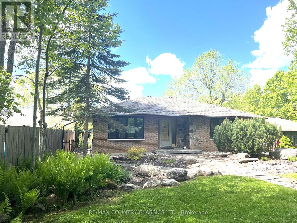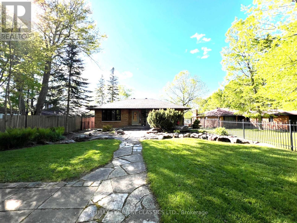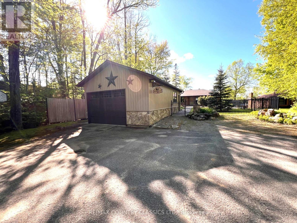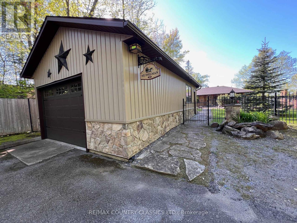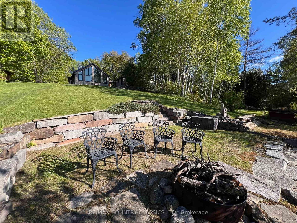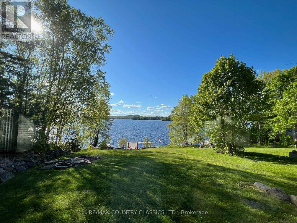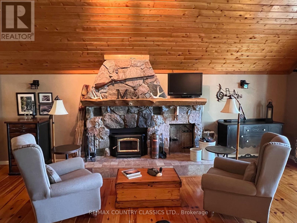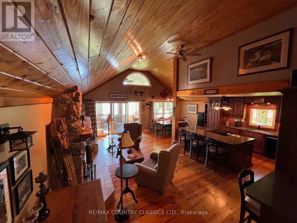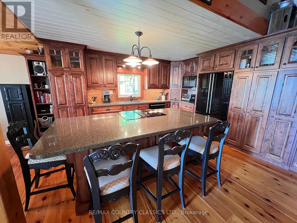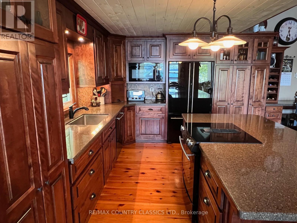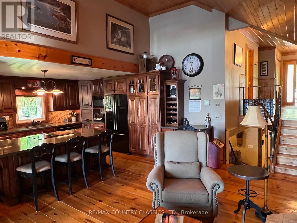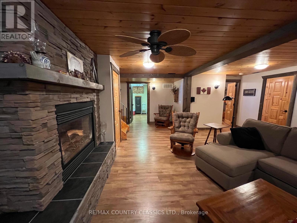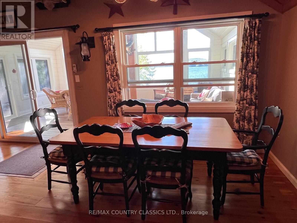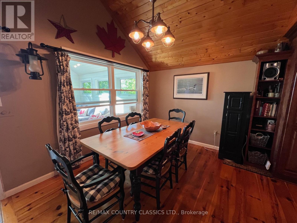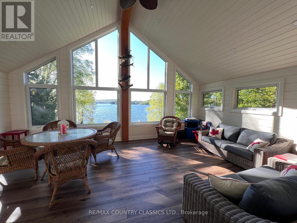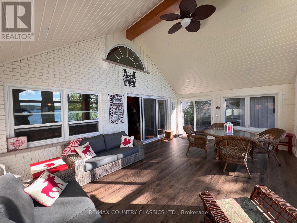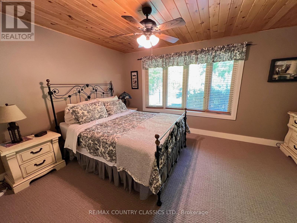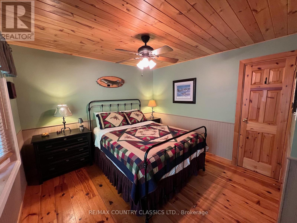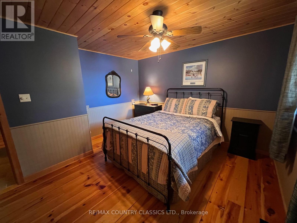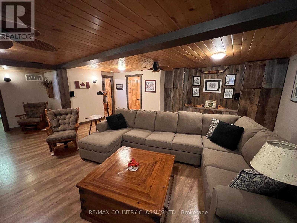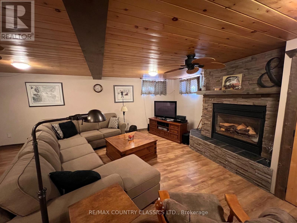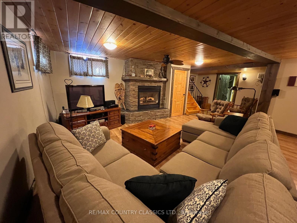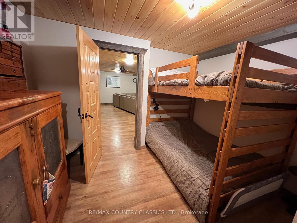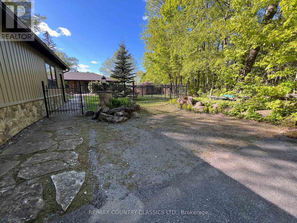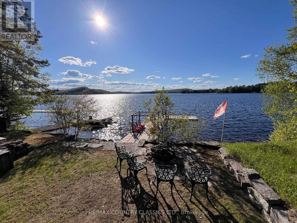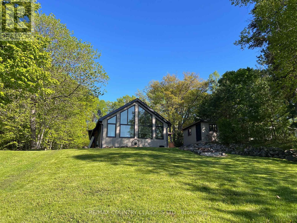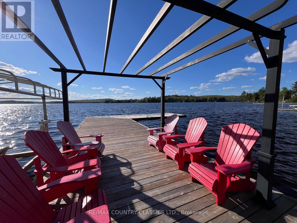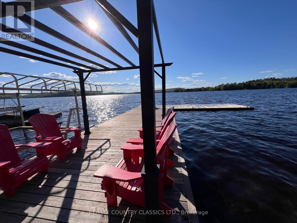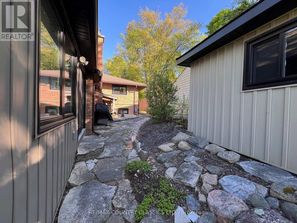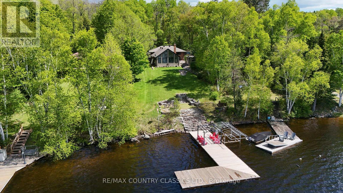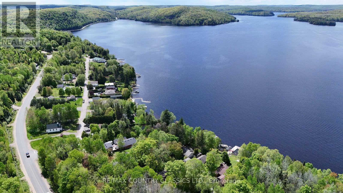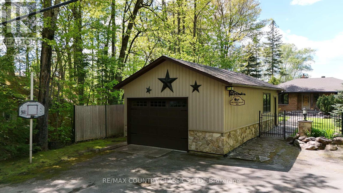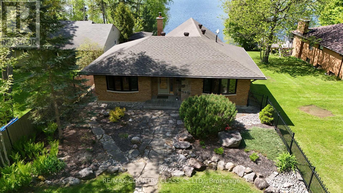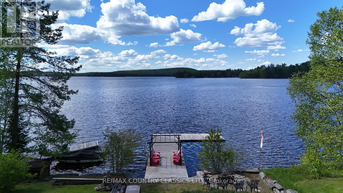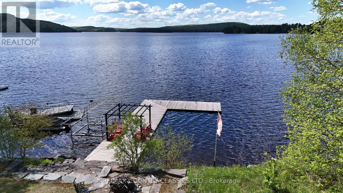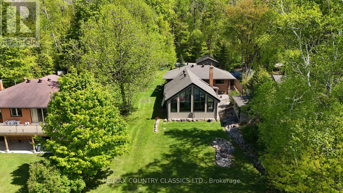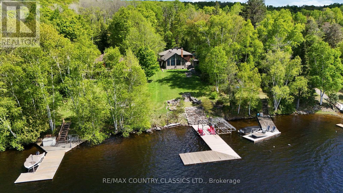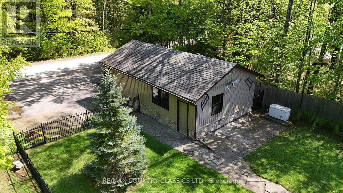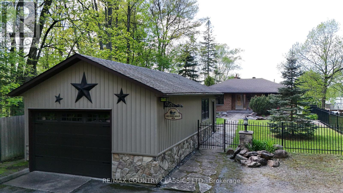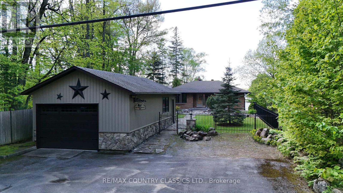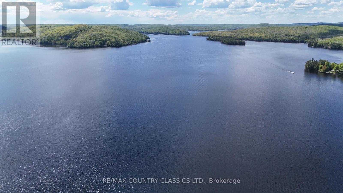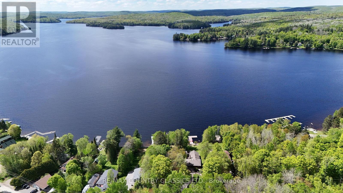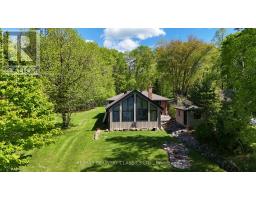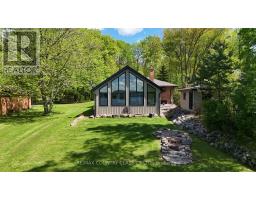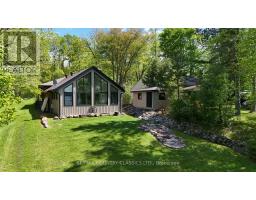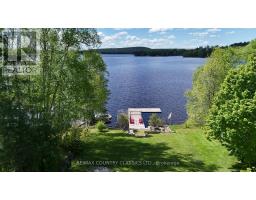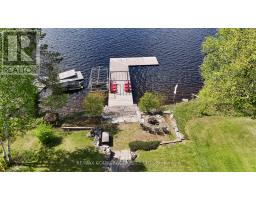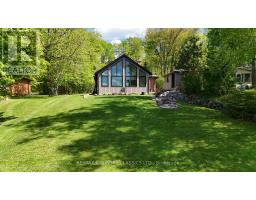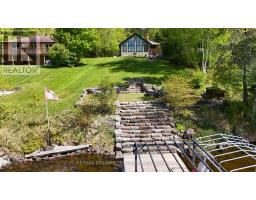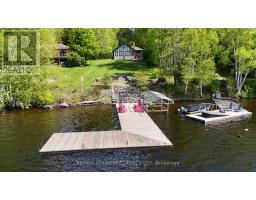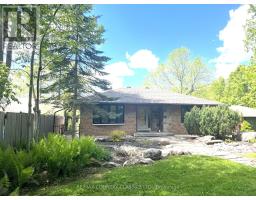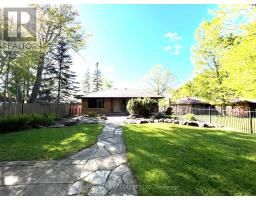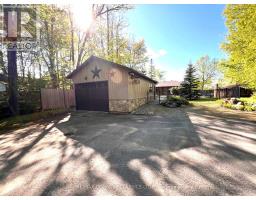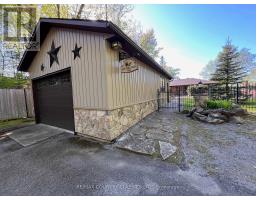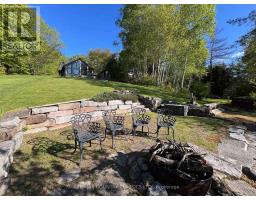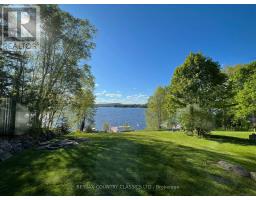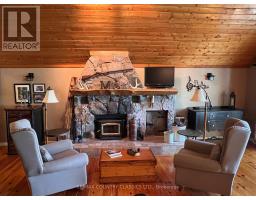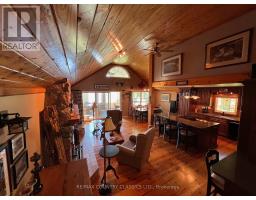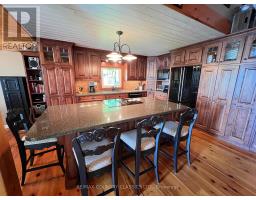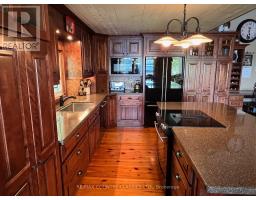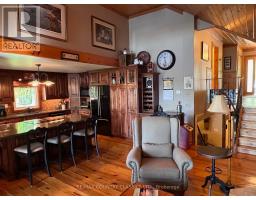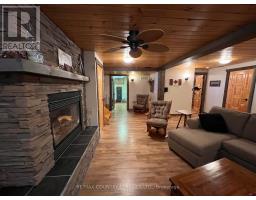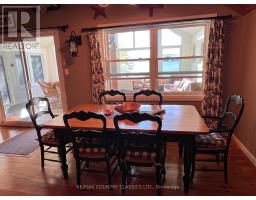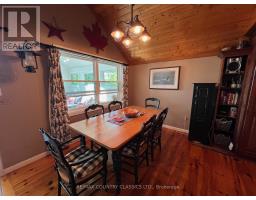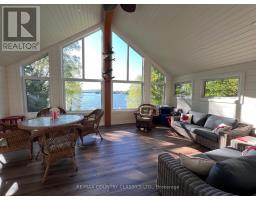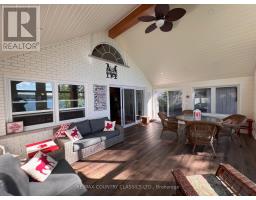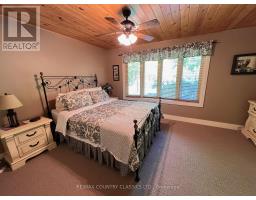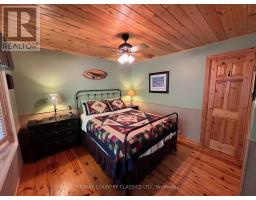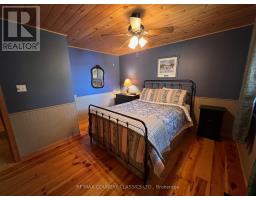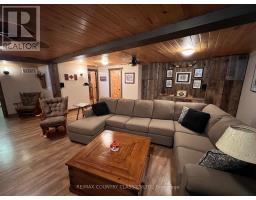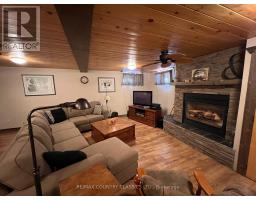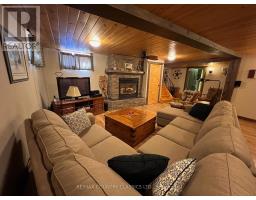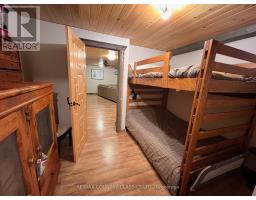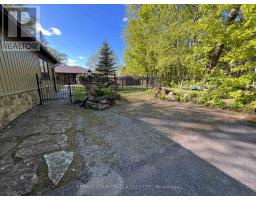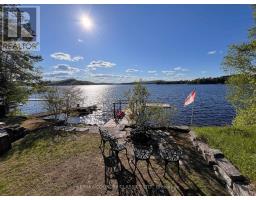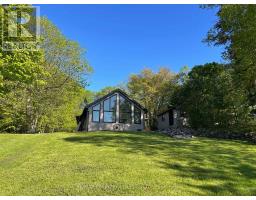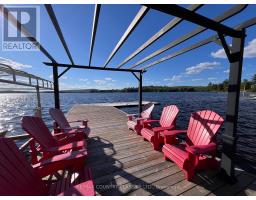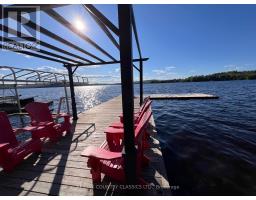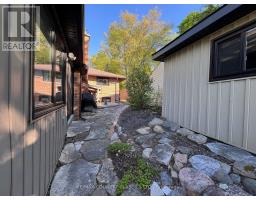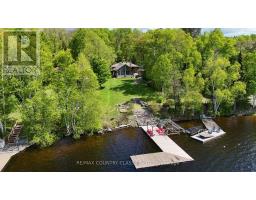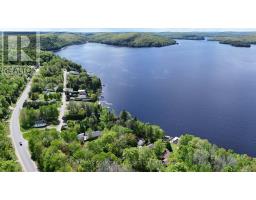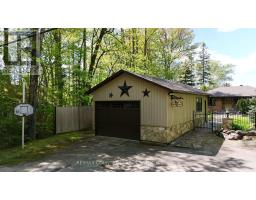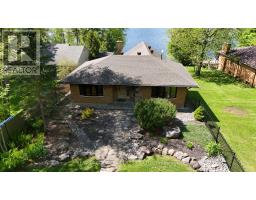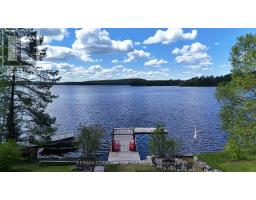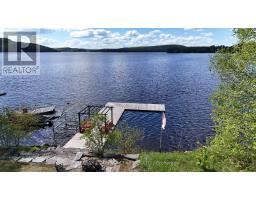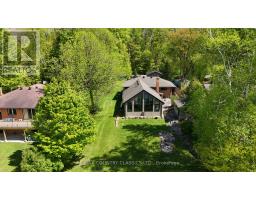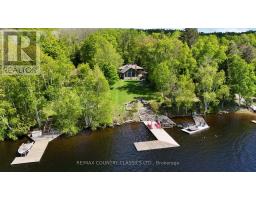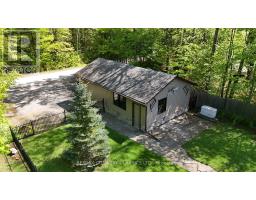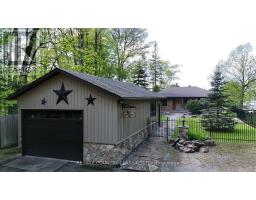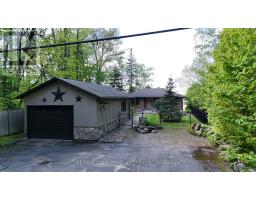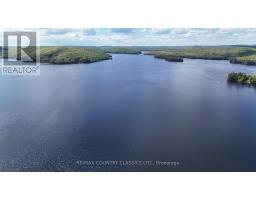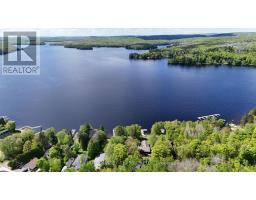4 Bedroom
2 Bathroom
1500 - 2000 sqft
Fireplace
Forced Air
Waterfront
Landscaped
$995,000
Baptiste Lake - Fabulous sunset views from this year round well maintained home/cottage on this exceptional lake. Back split design offers a view of the lake from the foyer as you walk in the door. Upper level has a primary bedroom with ensuite, 2 other bedrooms and a 4 piece bathroom. Main level has a stunning birch kitchen with centre island, granite counters, stone fireplace, open concept living dining & kitchen with patio doors leading to a 4 season great room overlooking the lake. Great room has a vaulted ceiling and both heat and air conditioning. Lower level features a rec room with a propane fireplace, cold room, fourth bedroom, and laundry room. Excellent swimming with deep clean waterfront. New dock was built in 2018 and has a motorized boat lift and a canopy to cover your boat. Limestone stairs leading to the waterfront with a patio area to enjoy the view. Landscaped lot is partially fenced and has a gentle slope to the lake. 19 x 33 foot garage offers a lot of storage for your toys. New propane furnace in 2013, Generac generator installed, new septic in 2013, great room was built in 2021 and rest of roof was shingled in 2015. hydro approx $130 per month and propane approx $2500 a year (id:61423)
Property Details
|
MLS® Number
|
X12176240 |
|
Property Type
|
Single Family |
|
Community Name
|
Herschel Ward |
|
Amenities Near By
|
Golf Nearby, Hospital, Marina, Place Of Worship |
|
Community Features
|
School Bus |
|
Easement
|
Unknown |
|
Equipment Type
|
Propane Tank |
|
Features
|
Sloping, Level |
|
Parking Space Total
|
4 |
|
Rental Equipment Type
|
Propane Tank |
|
Structure
|
Shed, Dock |
|
View Type
|
Lake View, Direct Water View |
|
Water Front Name
|
Baptiste Lake |
|
Water Front Type
|
Waterfront |
Building
|
Bathroom Total
|
2 |
|
Bedrooms Above Ground
|
4 |
|
Bedrooms Total
|
4 |
|
Age
|
31 To 50 Years |
|
Amenities
|
Fireplace(s) |
|
Appliances
|
Water Heater, Dishwasher, Microwave, Stove, Washer, Refrigerator |
|
Basement Development
|
Finished |
|
Basement Type
|
Partial (finished) |
|
Construction Style Attachment
|
Detached |
|
Construction Style Split Level
|
Backsplit |
|
Exterior Finish
|
Brick |
|
Fire Protection
|
Smoke Detectors |
|
Fireplace Present
|
Yes |
|
Fireplace Total
|
2 |
|
Foundation Type
|
Block |
|
Heating Fuel
|
Propane |
|
Heating Type
|
Forced Air |
|
Size Interior
|
1500 - 2000 Sqft |
|
Type
|
House |
|
Utility Power
|
Generator |
|
Utility Water
|
Drilled Well |
Parking
Land
|
Access Type
|
Year-round Access, Private Docking |
|
Acreage
|
No |
|
Land Amenities
|
Golf Nearby, Hospital, Marina, Place Of Worship |
|
Landscape Features
|
Landscaped |
|
Sewer
|
Septic System |
|
Size Depth
|
286 Ft |
|
Size Frontage
|
50 Ft |
|
Size Irregular
|
50 X 286 Ft |
|
Size Total Text
|
50 X 286 Ft|under 1/2 Acre |
|
Zoning Description
|
Wr |
Rooms
| Level |
Type |
Length |
Width |
Dimensions |
|
Lower Level |
Family Room |
6.25 m |
5.12 m |
6.25 m x 5.12 m |
|
Lower Level |
Bedroom 4 |
3.02 m |
3.54 m |
3.02 m x 3.54 m |
|
Lower Level |
Laundry Room |
3.52 m |
2.74 m |
3.52 m x 2.74 m |
|
Main Level |
Living Room |
7.31 m |
7.31 m |
7.31 m x 7.31 m |
|
Main Level |
Bathroom |
2.91 m |
1.38 m |
2.91 m x 1.38 m |
|
Main Level |
Great Room |
6.7 m |
4.39 m |
6.7 m x 4.39 m |
|
Main Level |
Bathroom |
2.24 m |
2.99 m |
2.24 m x 2.99 m |
|
Upper Level |
Primary Bedroom |
4.3 m |
3.7 m |
4.3 m x 3.7 m |
|
Upper Level |
Bedroom 2 |
3.99 m |
3.09 m |
3.99 m x 3.09 m |
|
Upper Level |
Bedroom 3 |
3.93 m |
3.69 m |
3.93 m x 3.69 m |
|
Upper Level |
Foyer |
1.48 m |
2.02 m |
1.48 m x 2.02 m |
Utilities
|
Electricity
|
Installed |
|
Wireless
|
Available |
|
Electricity Connected
|
Connected |
https://www.realtor.ca/real-estate/28372739/90-village-street-hastings-highlands-herschel-ward-herschel-ward
