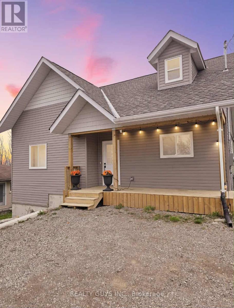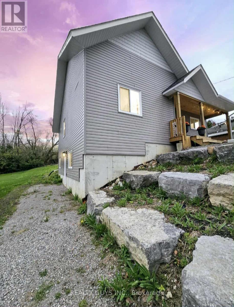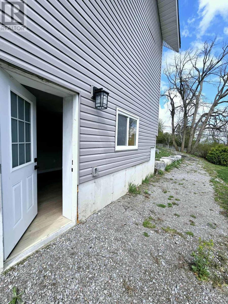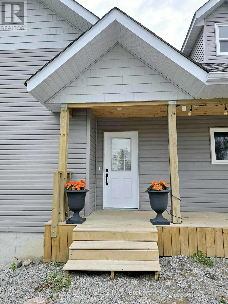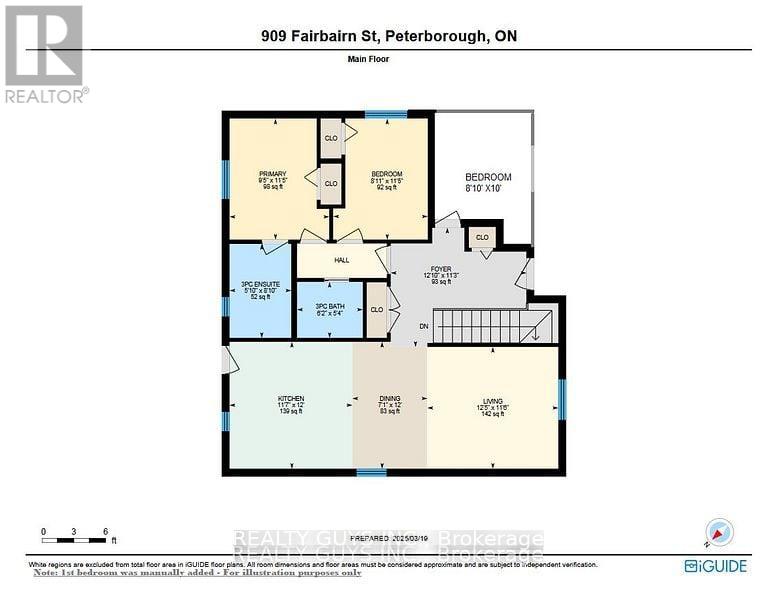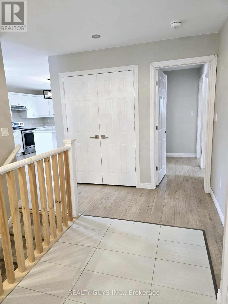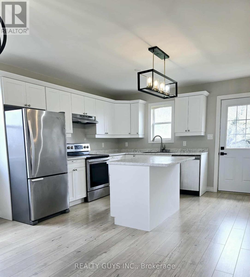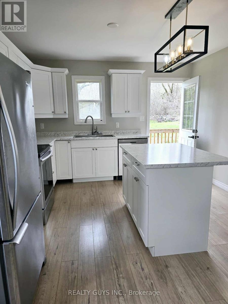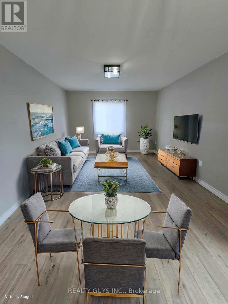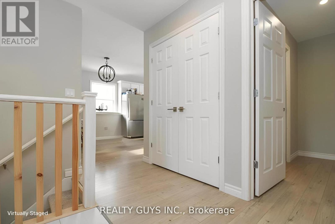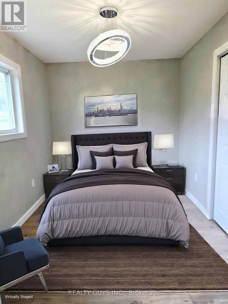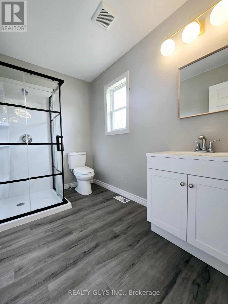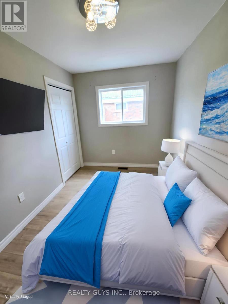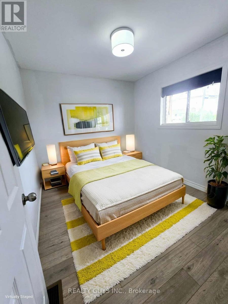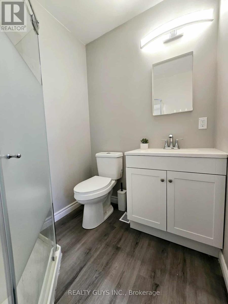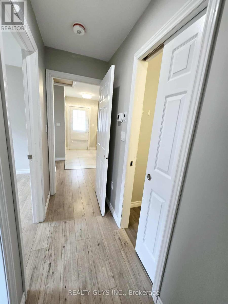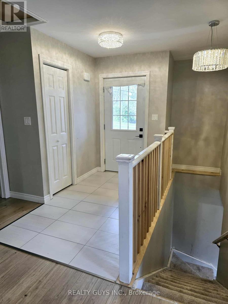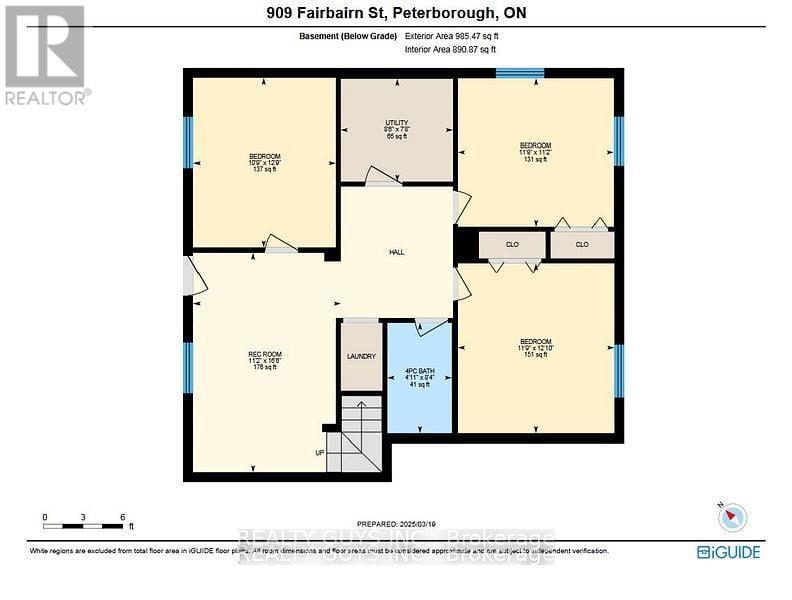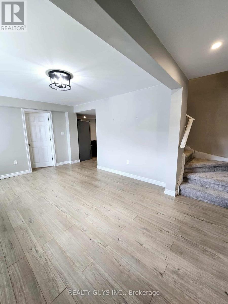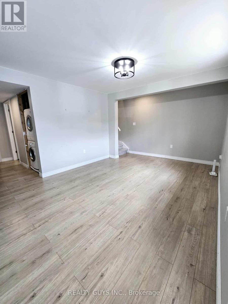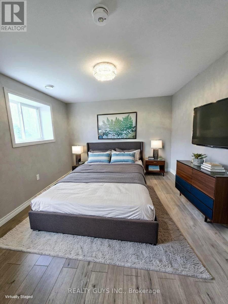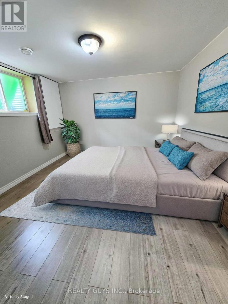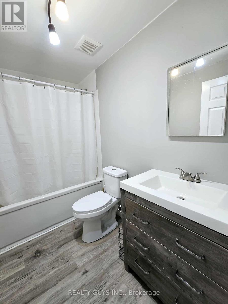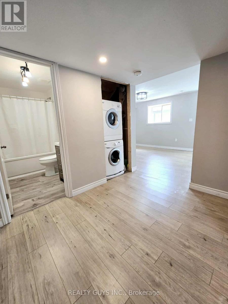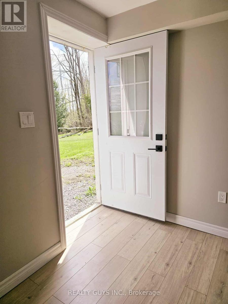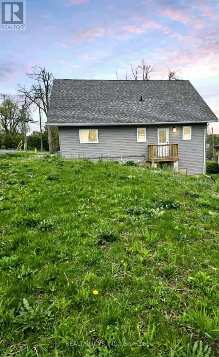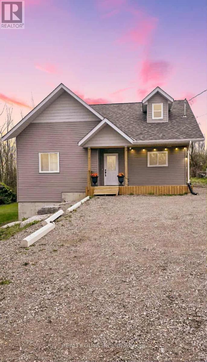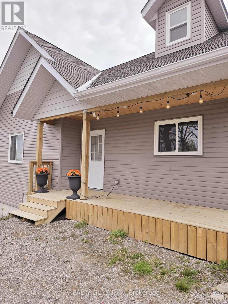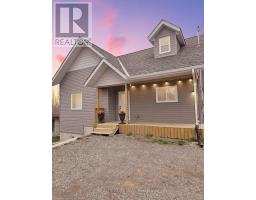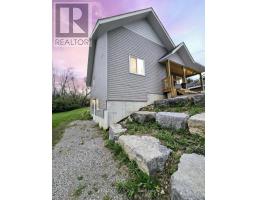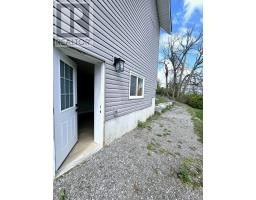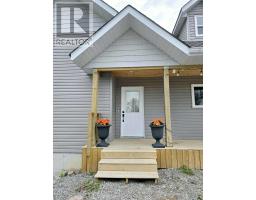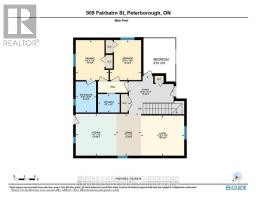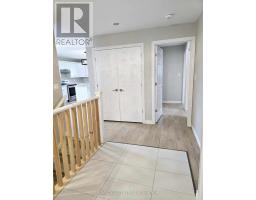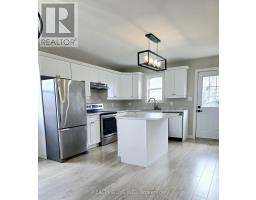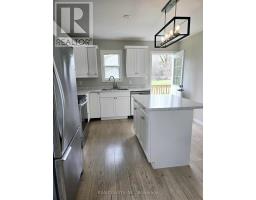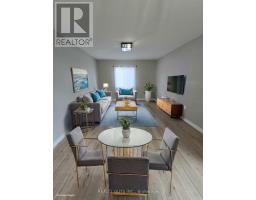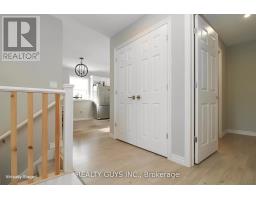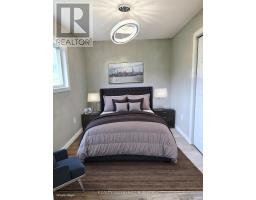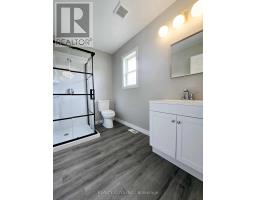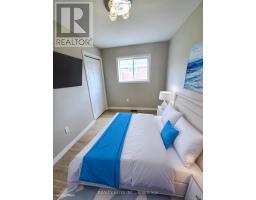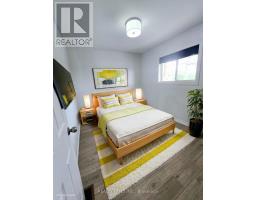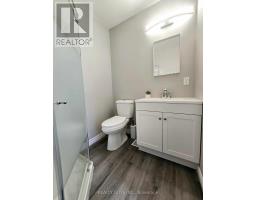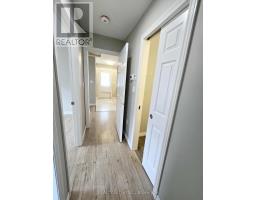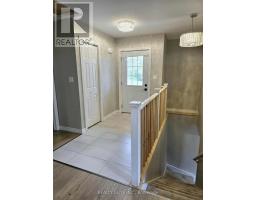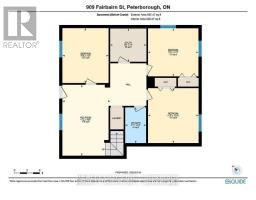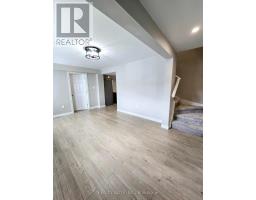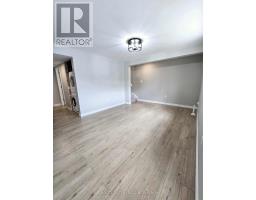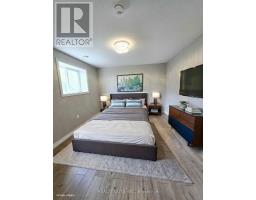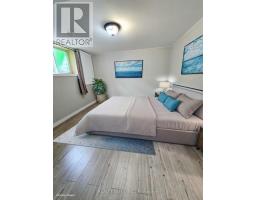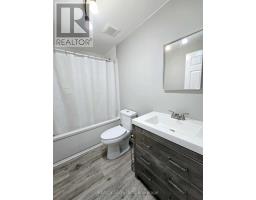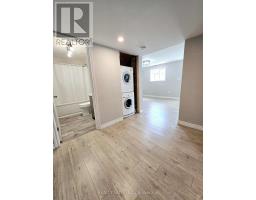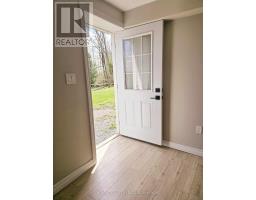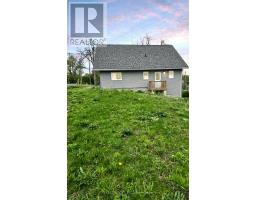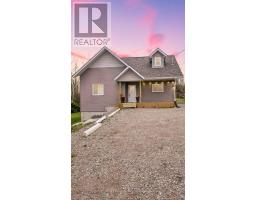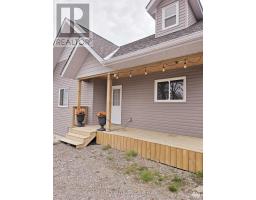6 Bedroom
3 Bathroom
700 - 1100 sqft
Bungalow
Forced Air
Landscaped
$624,900
Spacious Bungalow, great for families in a Prime Neighborhood! Welcome to your forever family home! This newer beautifully decorated 6-bedroom, 3-bath bungalow offers the perfect layout for growing families or multigenerational living. The bright, open-concept main floor is ideal for everyday life and entertaining, with a modern kitchen featuring a breakfast bar island, ample storage, and walkout to a balcony overlooking the backyard! Enjoy the privacy of three main-floor bedrooms tucked away from the living space, including a primary suite with a stylish en-suite and backyard views. Downstairs, a fully finished lower level with separate entrance offers three more bedrooms, a full bath, living room, with plenty of room for teens, or family. Outside, the curb appeal shines with beautiful armor stone landscaping, a large front porch, and parking for 6+ vehicles. Walk to nearby parks, trails, and schools, and enjoy easy access to shopping, transit, and Trent University. This is more than a house it's where your family's next chapter begins. Book your showing today! (id:61423)
Property Details
|
MLS® Number
|
X12138111 |
|
Property Type
|
Single Family |
|
Community Name
|
1 North |
|
Amenities Near By
|
Park, Place Of Worship, Schools |
|
Features
|
Irregular Lot Size |
|
Parking Space Total
|
6 |
Building
|
Bathroom Total
|
3 |
|
Bedrooms Above Ground
|
6 |
|
Bedrooms Total
|
6 |
|
Age
|
0 To 5 Years |
|
Appliances
|
Water Heater, Dishwasher, Dryer, Stove, Washer, Whirlpool, Refrigerator |
|
Architectural Style
|
Bungalow |
|
Basement Development
|
Finished |
|
Basement Features
|
Separate Entrance |
|
Basement Type
|
N/a (finished) |
|
Construction Style Attachment
|
Detached |
|
Exterior Finish
|
Vinyl Siding |
|
Foundation Type
|
Poured Concrete |
|
Heating Fuel
|
Natural Gas |
|
Heating Type
|
Forced Air |
|
Stories Total
|
1 |
|
Size Interior
|
700 - 1100 Sqft |
|
Type
|
House |
|
Utility Water
|
Municipal Water |
Parking
Land
|
Acreage
|
No |
|
Land Amenities
|
Park, Place Of Worship, Schools |
|
Landscape Features
|
Landscaped |
|
Sewer
|
Septic System |
|
Size Depth
|
163 Ft |
|
Size Frontage
|
67 Ft |
|
Size Irregular
|
67 X 163 Ft |
|
Size Total Text
|
67 X 163 Ft|under 1/2 Acre |
|
Zoning Description
|
Res |
Rooms
| Level |
Type |
Length |
Width |
Dimensions |
|
Lower Level |
Bedroom 4 |
3.91 m |
3.27 m |
3.91 m x 3.27 m |
|
Lower Level |
Bedroom 5 |
3.41 m |
3.6 m |
3.41 m x 3.6 m |
|
Lower Level |
Bedroom |
3.92 m |
3.28 m |
3.92 m x 3.28 m |
|
Lower Level |
Bathroom |
2.53 m |
1.51 m |
2.53 m x 1.51 m |
|
Lower Level |
Utility Room |
2.36 m |
2.61 m |
2.36 m x 2.61 m |
|
Lower Level |
Laundry Room |
|
|
Measurements not available |
|
Lower Level |
Recreational, Games Room |
5.04 m |
3.27 m |
5.04 m x 3.27 m |
|
Main Level |
Living Room |
3.77 m |
3.49 m |
3.77 m x 3.49 m |
|
Main Level |
Dining Room |
2.09 m |
3.65 m |
2.09 m x 3.65 m |
|
Main Level |
Kitchen |
3.62 m |
3.65 m |
3.62 m x 3.65 m |
|
Main Level |
Primary Bedroom |
2.88 m |
3.5 m |
2.88 m x 3.5 m |
|
Main Level |
Bathroom |
1.8 m |
2.72 m |
1.8 m x 2.72 m |
|
Main Level |
Bedroom 2 |
2.72 m |
3.5 m |
2.72 m x 3.5 m |
|
Main Level |
Bedroom 3 |
2.71 m |
3.04 m |
2.71 m x 3.04 m |
|
Main Level |
Bathroom |
1.89 m |
1.61 m |
1.89 m x 1.61 m |
|
Main Level |
Foyer |
2.77 m |
2.29 m |
2.77 m x 2.29 m |
https://www.realtor.ca/real-estate/28290133/909-fairbairn-street-peterborough-north-north-1-north
