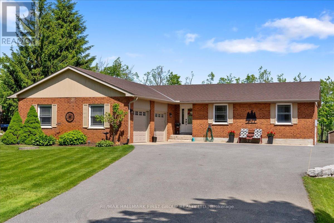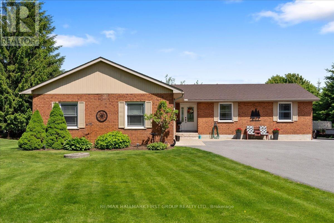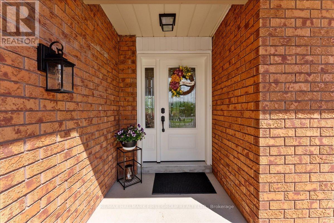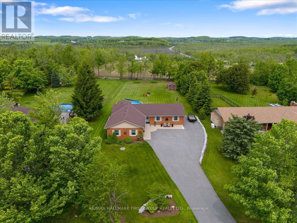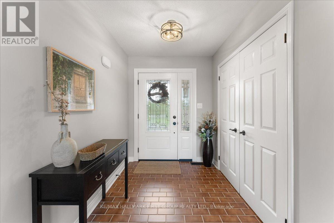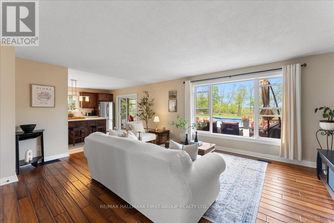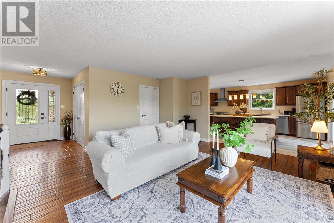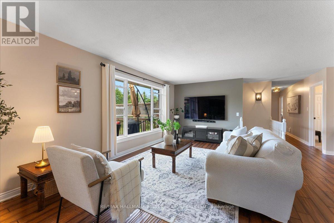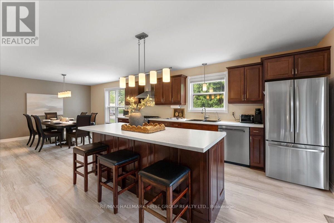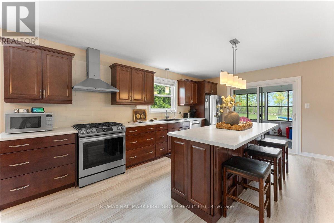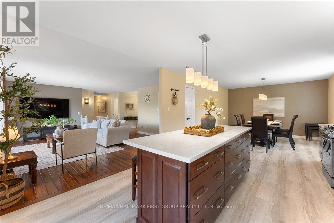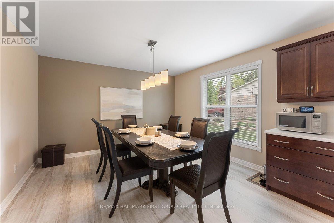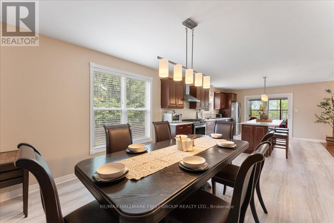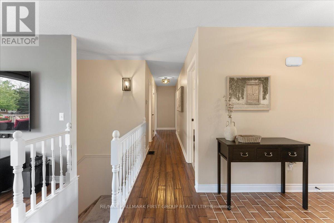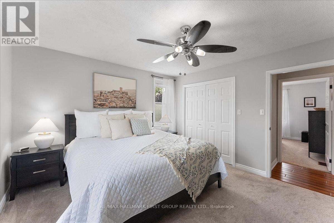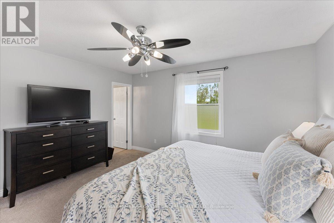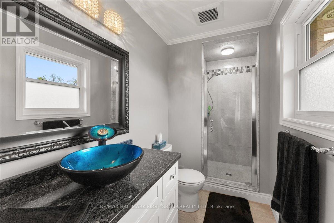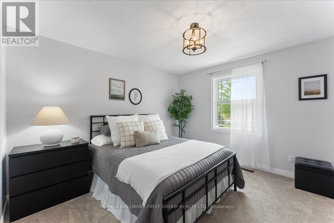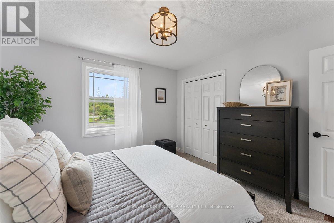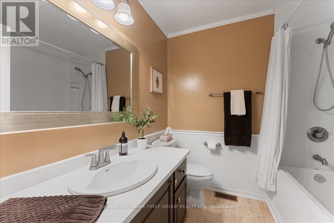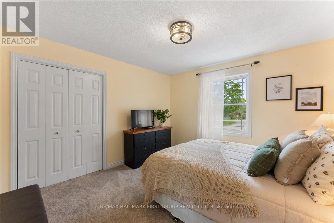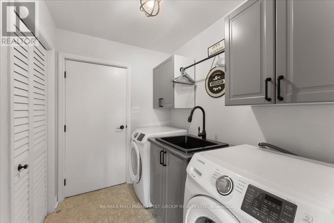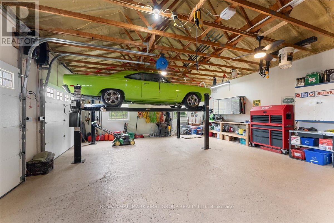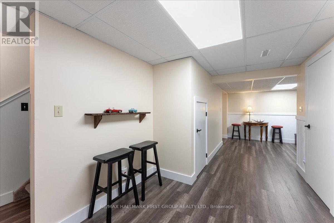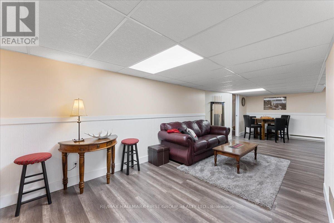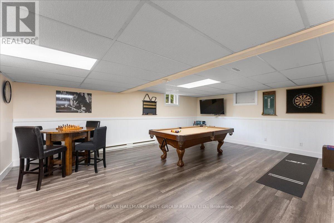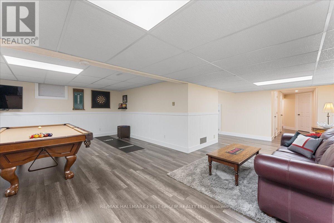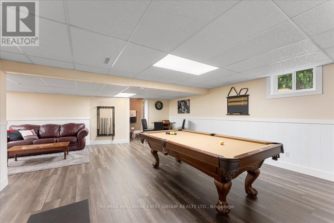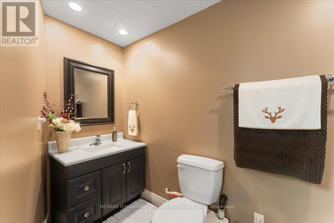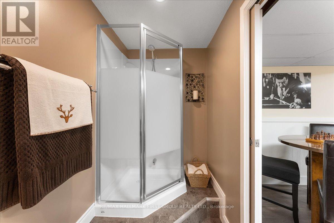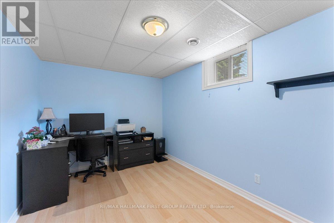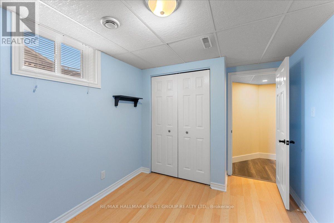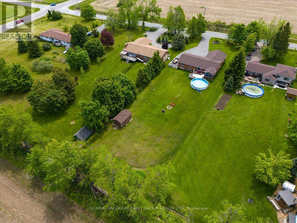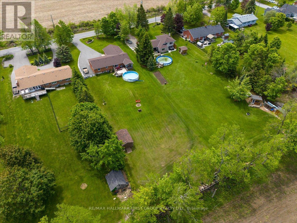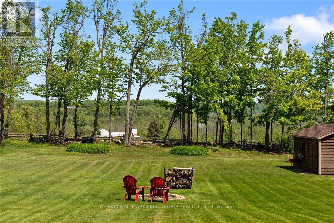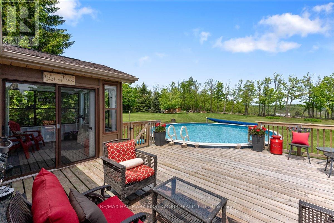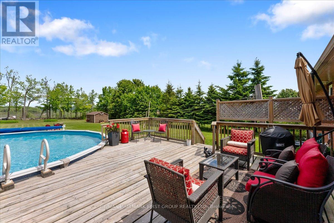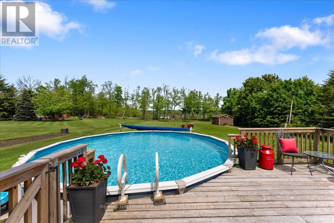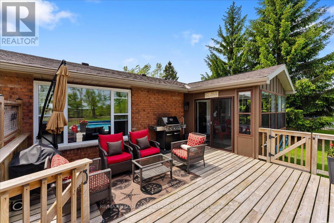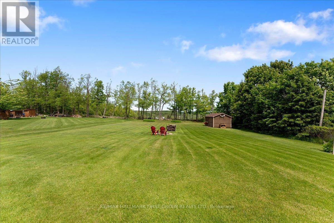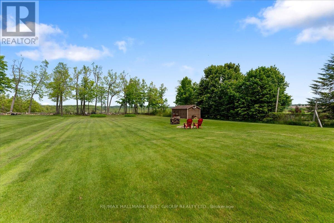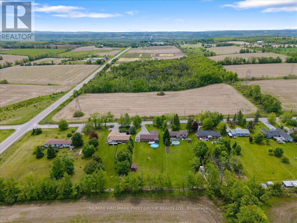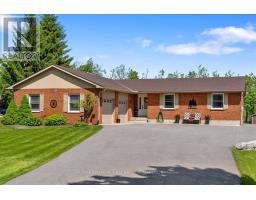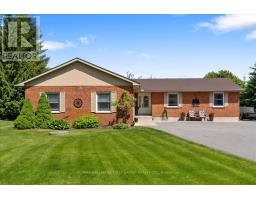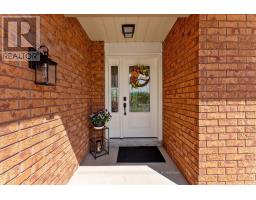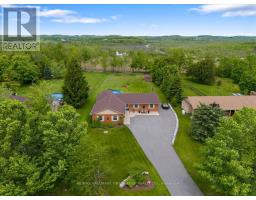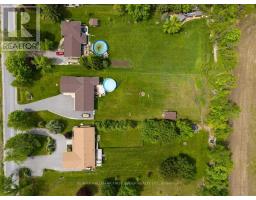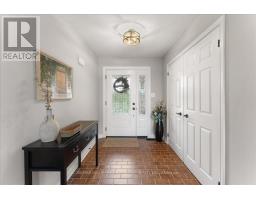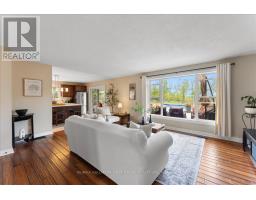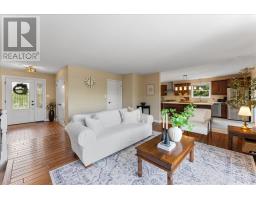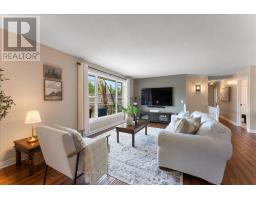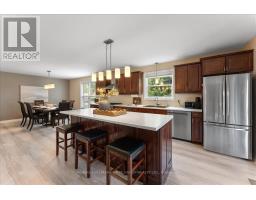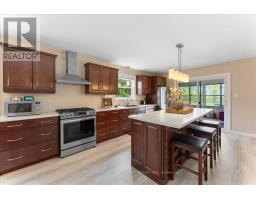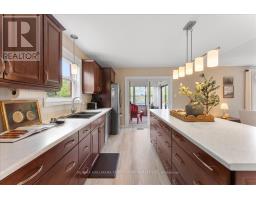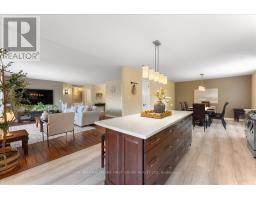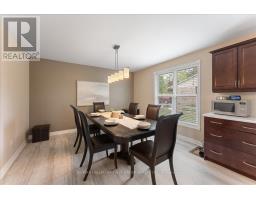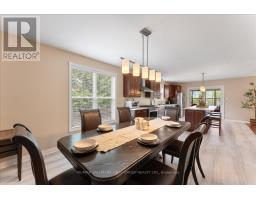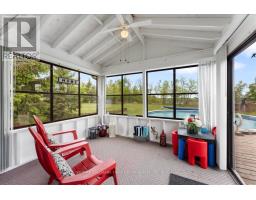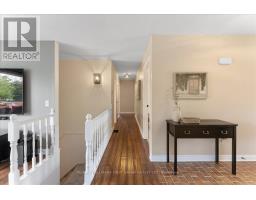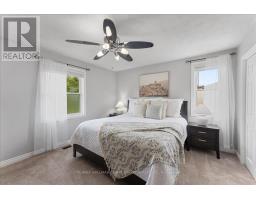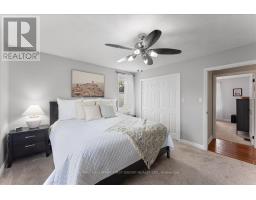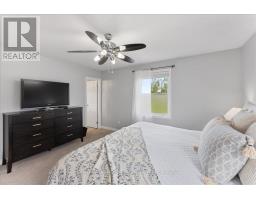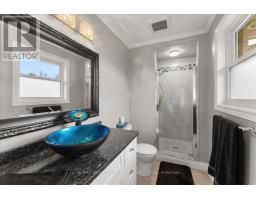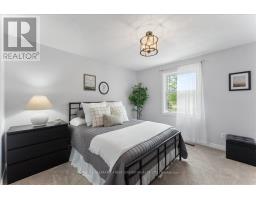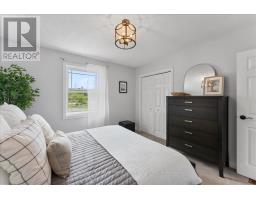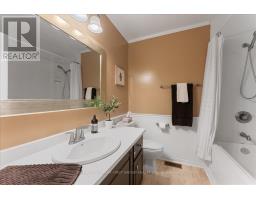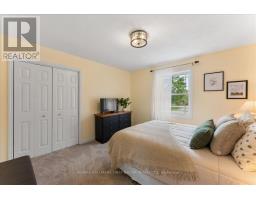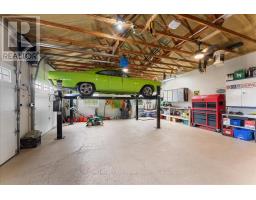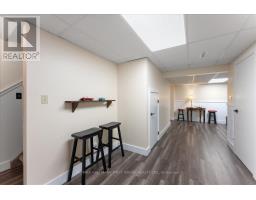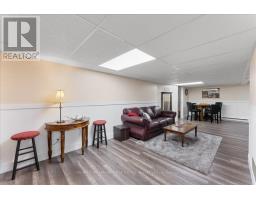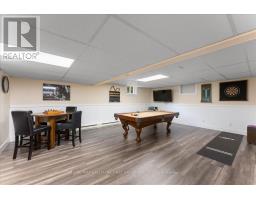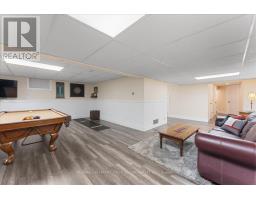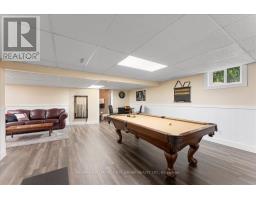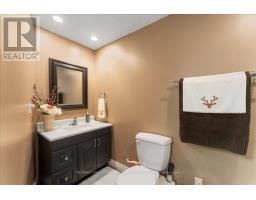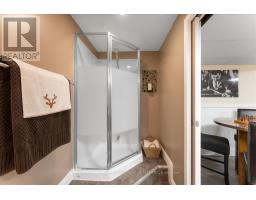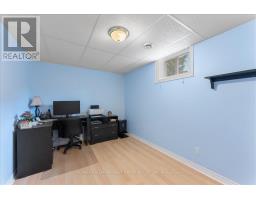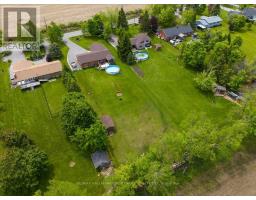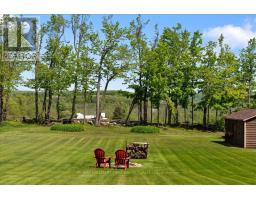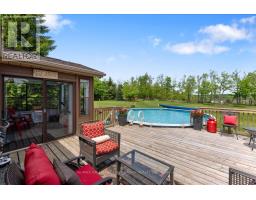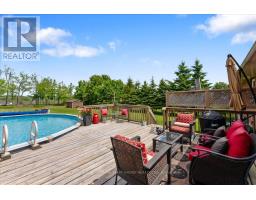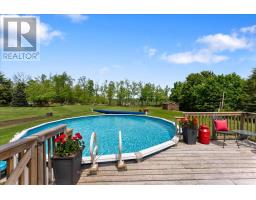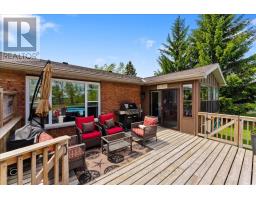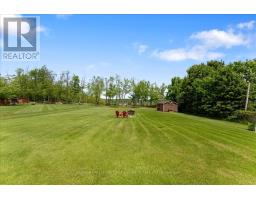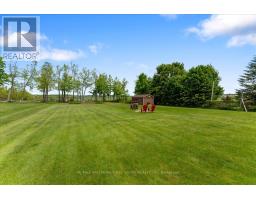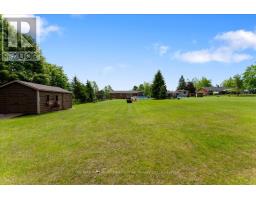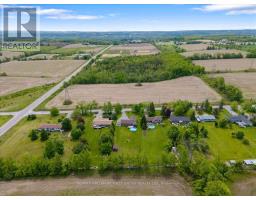5 Bedroom
3 Bathroom
1500 - 2000 sqft
Bungalow
Above Ground Pool
Central Air Conditioning
Forced Air
Landscaped
$899,900
Escape to the rolling hills of Cavan, where privacy, nature, and elegance come together. This beautifully updated home sits on just under an acre of landscaped paradise, the perfect blend of comfort and country living. Step into a bright, open-concept layout designed for entertaining, with tasteful finishes and timeless design throughout. Large kitchen with spacious centre Island w/ Breakfast Bar, updated appliances, Backsplash and W/O to seasonal room with breathtaking views. Enjoy the convenience of a main floor laundry room with direct access to the oversized, insulated 2.5-car garage. 3 well appointed main floor bedrooms with 3 pc Ensuite in Primary. The spacious recreation room, offers a perfect space for relaxing, hosting, or creating a media haven, and 2 separate bedrooms and craft area. Newer water treatment system. Decorated with designer flair, this home is move-in ready and meticulously cared for. The property boasts beautiful outdoor spaces, mature trees, and room to roam ideal for those craving peace, privacy, and a connection to nature.Life is too short not to love where you live. This is your opportunity to own a stunning property in one of the area's most scenic rural communities. (id:61423)
Property Details
|
MLS® Number
|
X12182377 |
|
Property Type
|
Single Family |
|
Community Name
|
Cavan Twp |
|
Amenities Near By
|
Schools |
|
Features
|
Wooded Area, Ravine, Sauna |
|
Parking Space Total
|
12 |
|
Pool Type
|
Above Ground Pool |
|
Structure
|
Deck |
|
View Type
|
View |
Building
|
Bathroom Total
|
3 |
|
Bedrooms Above Ground
|
3 |
|
Bedrooms Below Ground
|
2 |
|
Bedrooms Total
|
5 |
|
Appliances
|
Water Heater, Water Softener, All, Dishwasher, Freezer, Garage Door Opener, Stove, Washer, Water Treatment, Window Coverings, Refrigerator |
|
Architectural Style
|
Bungalow |
|
Basement Development
|
Finished |
|
Basement Type
|
N/a (finished) |
|
Construction Style Attachment
|
Detached |
|
Cooling Type
|
Central Air Conditioning |
|
Exterior Finish
|
Brick |
|
Flooring Type
|
Vinyl, Hardwood, Carpeted, Laminate |
|
Foundation Type
|
Block |
|
Heating Fuel
|
Natural Gas |
|
Heating Type
|
Forced Air |
|
Stories Total
|
1 |
|
Size Interior
|
1500 - 2000 Sqft |
|
Type
|
House |
Parking
Land
|
Acreage
|
No |
|
Land Amenities
|
Schools |
|
Landscape Features
|
Landscaped |
|
Sewer
|
Septic System |
|
Size Depth
|
351 Ft ,8 In |
|
Size Frontage
|
101 Ft |
|
Size Irregular
|
101 X 351.7 Ft |
|
Size Total Text
|
101 X 351.7 Ft |
Rooms
| Level |
Type |
Length |
Width |
Dimensions |
|
Lower Level |
Recreational, Games Room |
5.15 m |
7.28 m |
5.15 m x 7.28 m |
|
Lower Level |
Bedroom 4 |
2.56 m |
3.5 m |
2.56 m x 3.5 m |
|
Lower Level |
Bedroom 5 |
2.62 m |
3.44 m |
2.62 m x 3.44 m |
|
Main Level |
Kitchen |
5.35 m |
3.77 m |
5.35 m x 3.77 m |
|
Main Level |
Dining Room |
3.102 m |
3.77 m |
3.102 m x 3.77 m |
|
Main Level |
Living Room |
4.86 m |
5.63 m |
4.86 m x 5.63 m |
|
Main Level |
Primary Bedroom |
3.74 m |
4.26 m |
3.74 m x 4.26 m |
|
Main Level |
Bedroom 2 |
3.38 m |
3.38 m |
3.38 m x 3.38 m |
|
Main Level |
Bedroom 3 |
3.38 m |
3.38 m |
3.38 m x 3.38 m |
|
Other |
Sunroom |
3.16 m |
3.65 m |
3.16 m x 3.65 m |
https://www.realtor.ca/real-estate/28386493/910-stewart-line-cavan-monaghan-cavan-twp-cavan-twp
