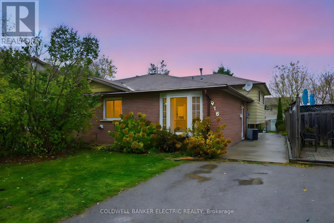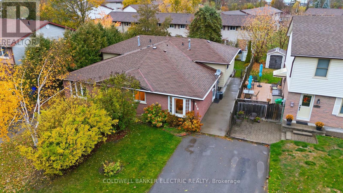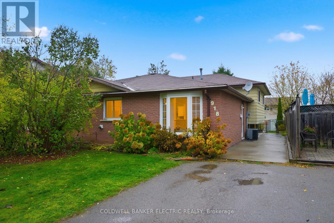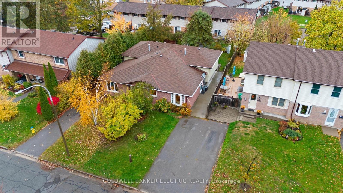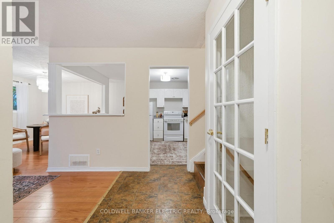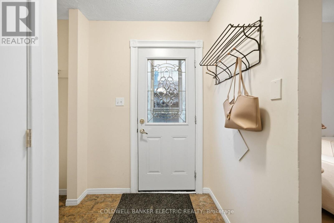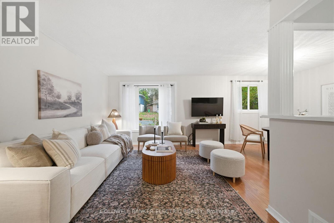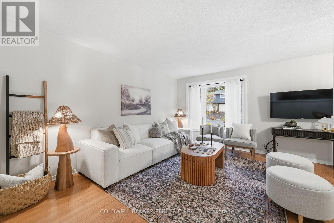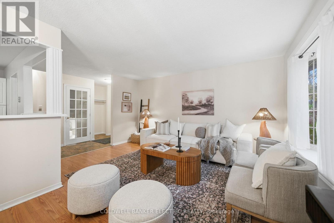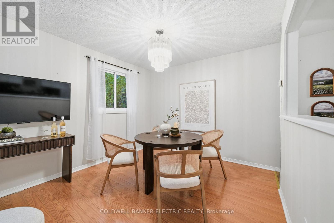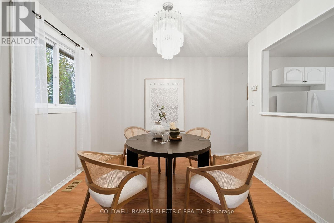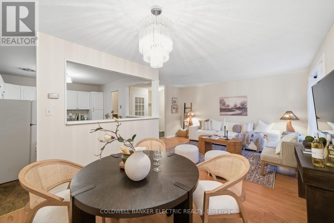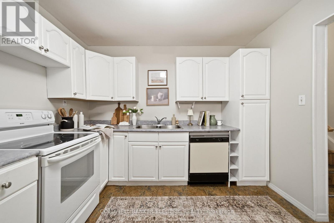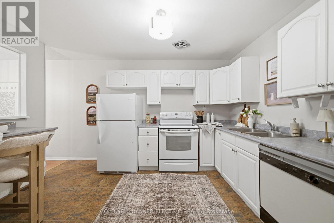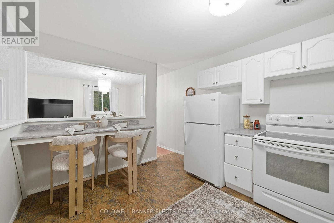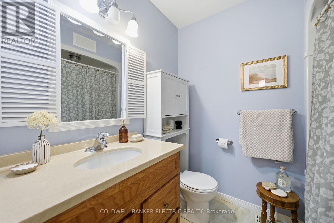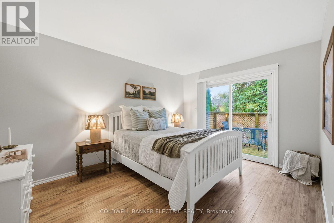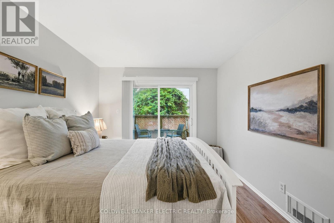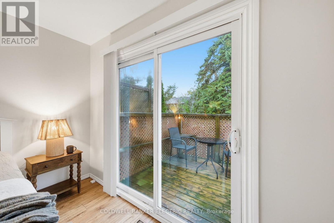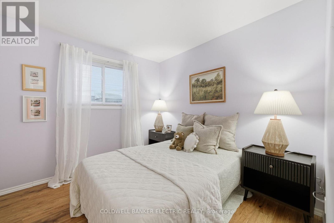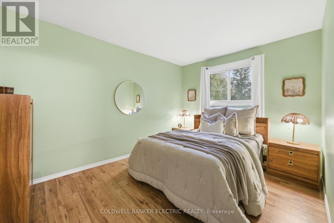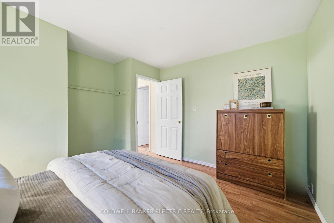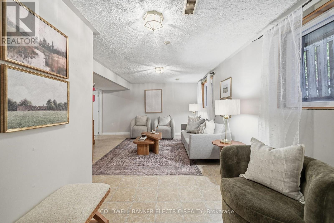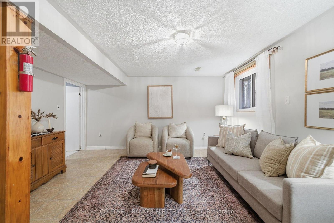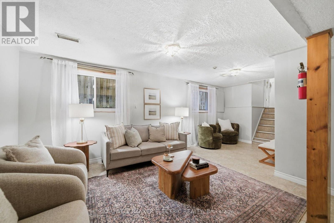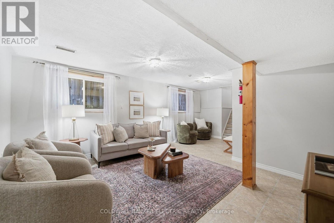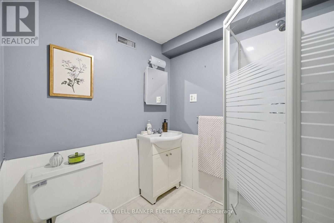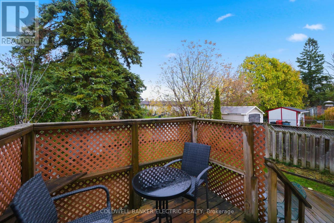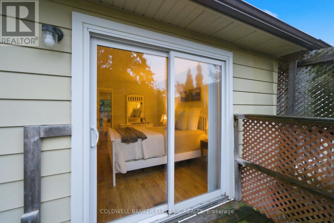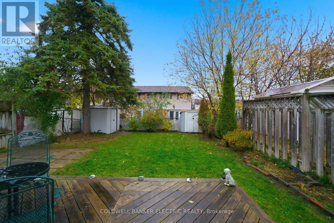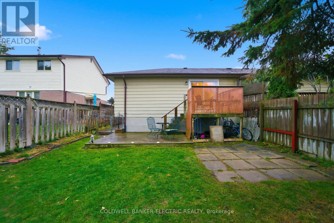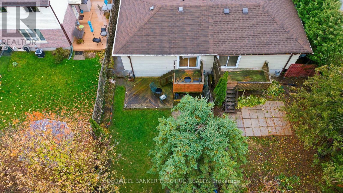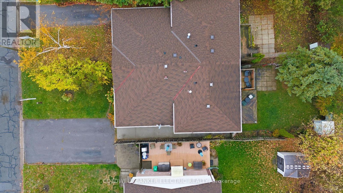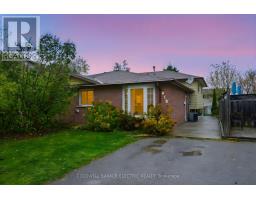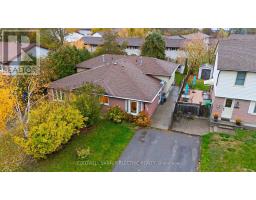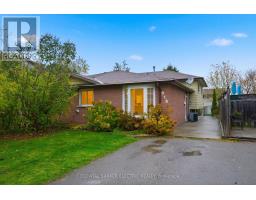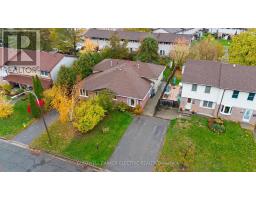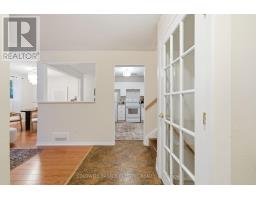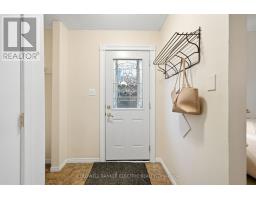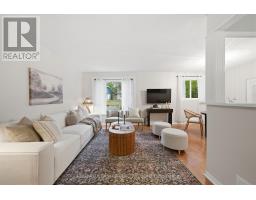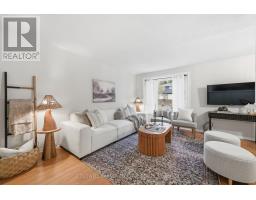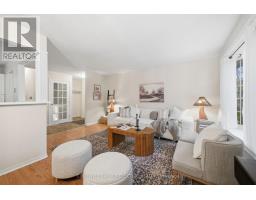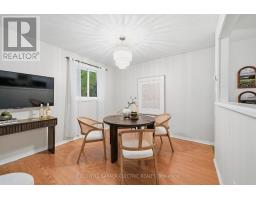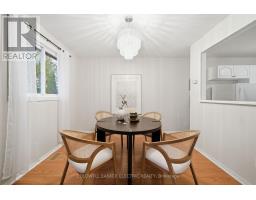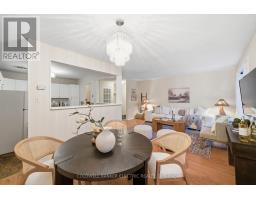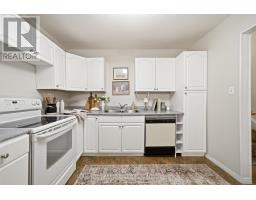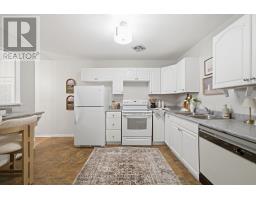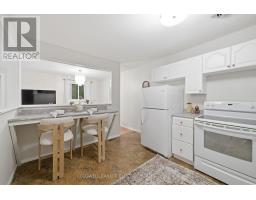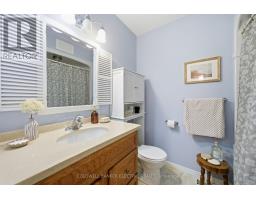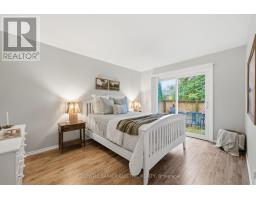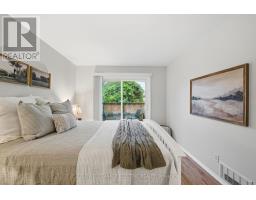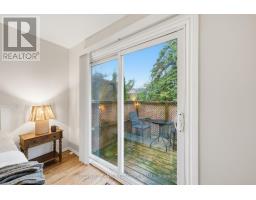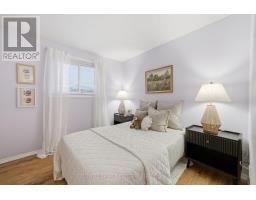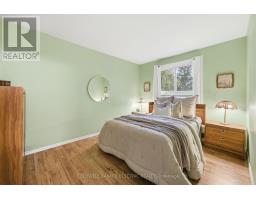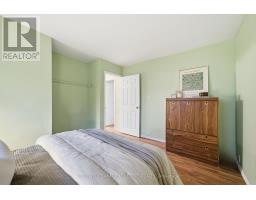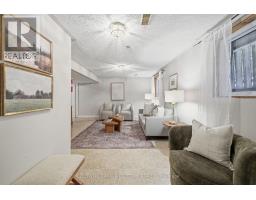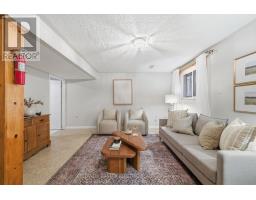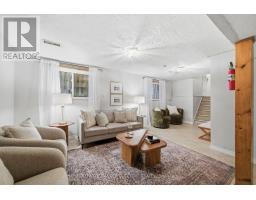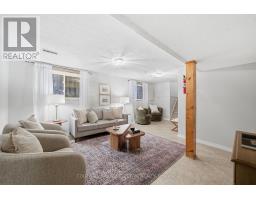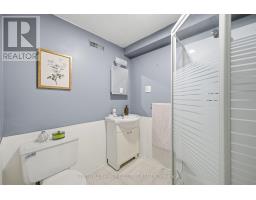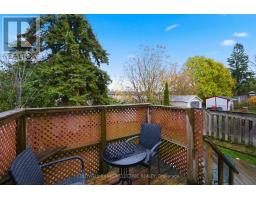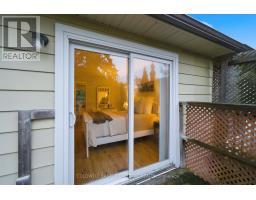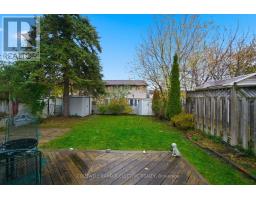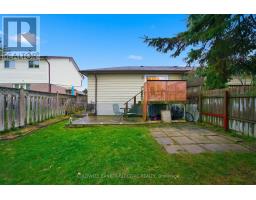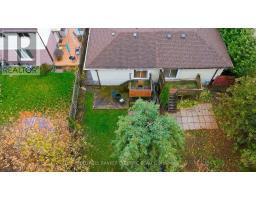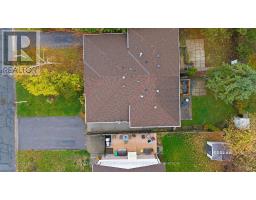918 Rochelle Court Peterborough (Ashburnham Ward 4), Ontario K9J 1J7
$449,900
Welcome Home!This well-maintained 3-bedroom, 2-bathroom semi-detached backsplit is one big value packed opportunity from start to finish. From the moment you step inside, you'll appreciate the open-concept living and dining area, ideal for everyday living or entertaining friends and family. The kitchen is spacious complete with breakfast bar that overlooks the living and dining room area. The primary bedroom features a walk-out to a private deck perfect for morning coffee or unwinding at the end of the day.Downstairs, you'll find a fully finished basement, plus an additional 3 piece bathroom. Outside, the fully fenced backyard is ready for kids, pets, and summer BBQs, while the paved driveway offers parking for two.Located close to schools, parks, walking trails, and amenities, this property is a fantastic starter home or investment opportunity in a desirable, family-friendly area.Just move in and relax! (id:61423)
Open House
This property has open houses!
12:00 pm
Ends at:2:00 pm
12:00 pm
Ends at:3:00 pm
Property Details
| MLS® Number | X12517710 |
| Property Type | Single Family |
| Community Name | Ashburnham Ward 4 |
| Amenities Near By | Public Transit, Park, Schools |
| Community Features | School Bus |
| Equipment Type | Water Heater - Electric, Water Heater |
| Parking Space Total | 2 |
| Rental Equipment Type | Water Heater - Electric, Water Heater |
| Structure | Shed |
Building
| Bathroom Total | 2 |
| Bedrooms Above Ground | 3 |
| Bedrooms Total | 3 |
| Appliances | Water Heater, Dishwasher, Dryer, Stove, Washer, Refrigerator |
| Basement Development | Finished |
| Basement Type | Full (finished) |
| Construction Style Attachment | Semi-detached |
| Construction Style Split Level | Backsplit |
| Cooling Type | Central Air Conditioning |
| Exterior Finish | Vinyl Siding, Brick |
| Foundation Type | Block |
| Heating Fuel | Natural Gas |
| Heating Type | Forced Air |
| Size Interior | 700 - 1100 Sqft |
| Type | House |
| Utility Water | Municipal Water |
Parking
| No Garage |
Land
| Acreage | No |
| Fence Type | Fenced Yard |
| Land Amenities | Public Transit, Park, Schools |
| Sewer | Sanitary Sewer |
| Size Depth | 110 Ft |
| Size Frontage | 30 Ft |
| Size Irregular | 30 X 110 Ft |
| Size Total Text | 30 X 110 Ft |
Rooms
| Level | Type | Length | Width | Dimensions |
|---|---|---|---|---|
| Basement | Laundry Room | 4.11 m | 3.66 m | 4.11 m x 3.66 m |
| Basement | Other | 6.9 m | 3.06 m | 6.9 m x 3.06 m |
| Basement | Recreational, Games Room | 6.37 m | 4.24 m | 6.37 m x 4.24 m |
| Basement | Bathroom | 2.16 m | 1.86 m | 2.16 m x 1.86 m |
| Main Level | Foyer | 2.36 m | 3.04 m | 2.36 m x 3.04 m |
| Main Level | Living Room | 4.43 m | 3.03 m | 4.43 m x 3.03 m |
| Main Level | Dining Room | 2.98 m | 3.15 m | 2.98 m x 3.15 m |
| Main Level | Kitchen | 3.92 m | 3.16 m | 3.92 m x 3.16 m |
| Upper Level | Bathroom | 2.12 m | 1.79 m | 2.12 m x 1.79 m |
| Upper Level | Primary Bedroom | 4.1 m | 3.06 m | 4.1 m x 3.06 m |
| Upper Level | Bedroom 2 | 2.85 m | 3.88 m | 2.85 m x 3.88 m |
| Upper Level | Bedroom 3 | 2.62 m | 2.85 m | 2.62 m x 2.85 m |
Utilities
| Cable | Available |
| Electricity | Available |
| Sewer | Available |
Interested?
Contact us for more information
