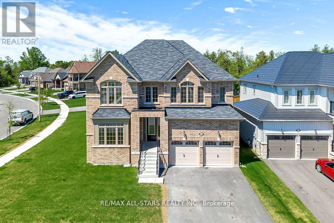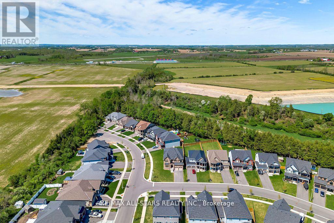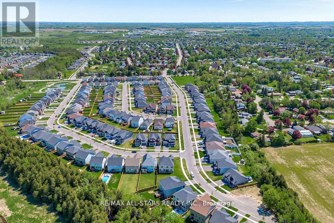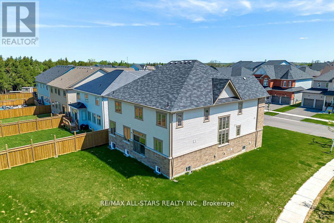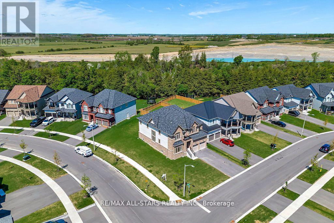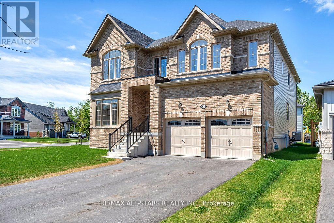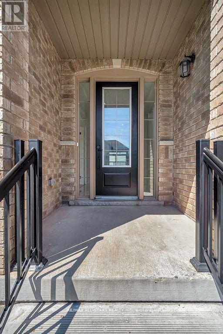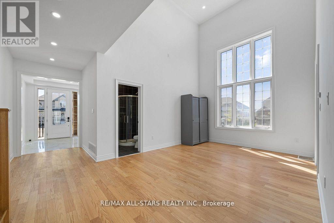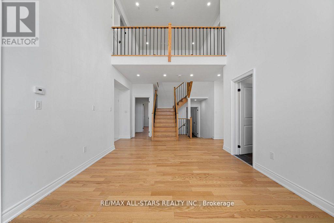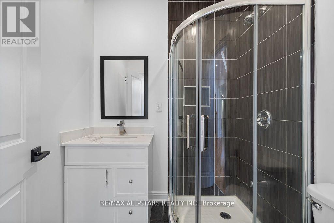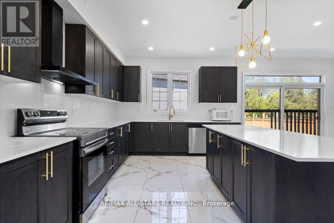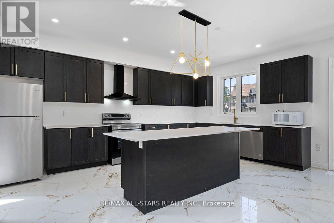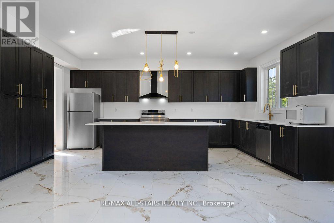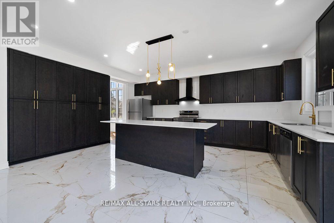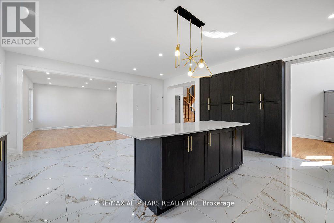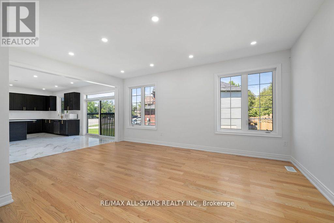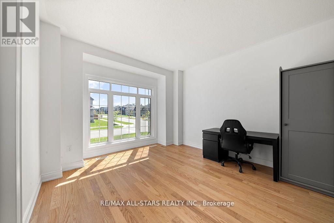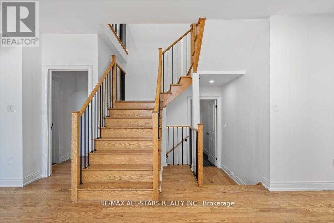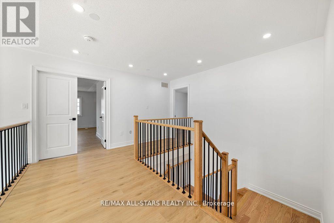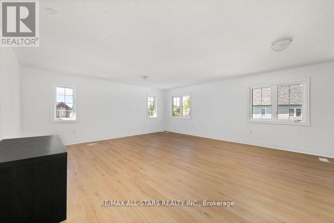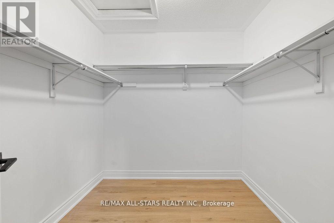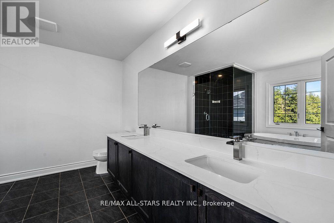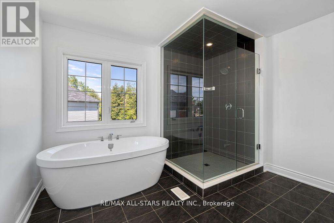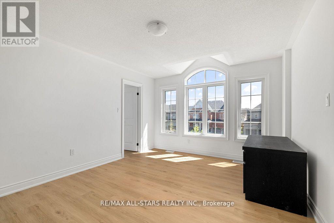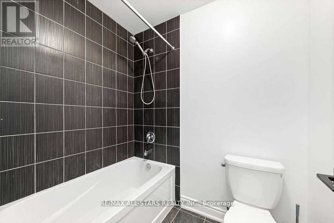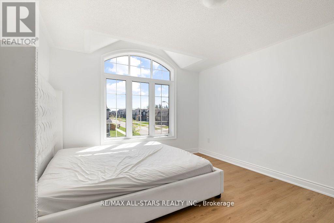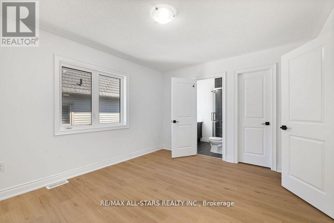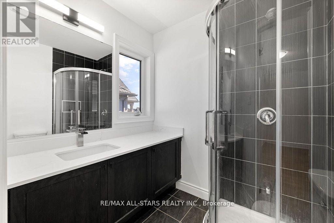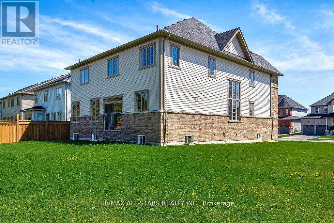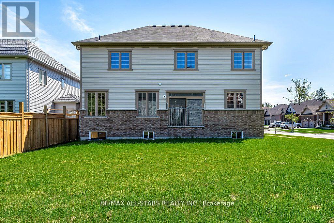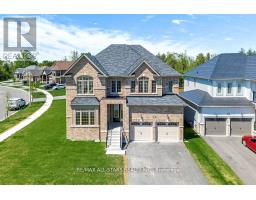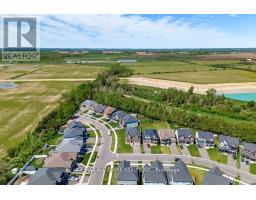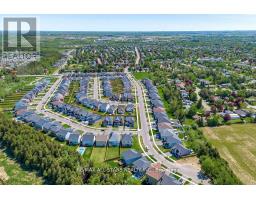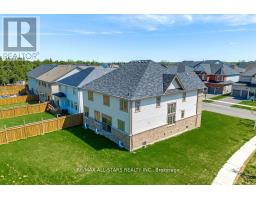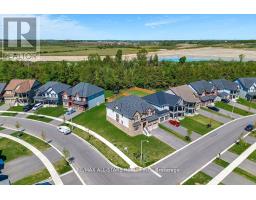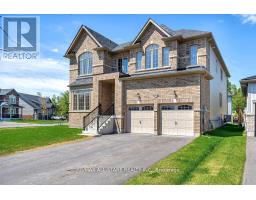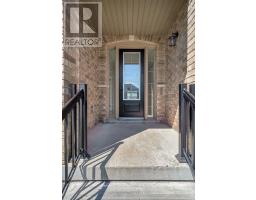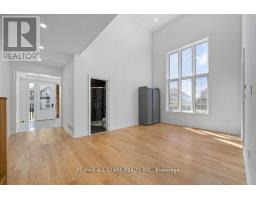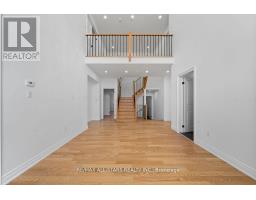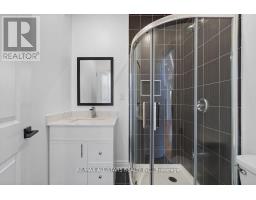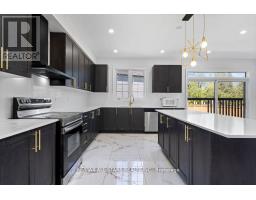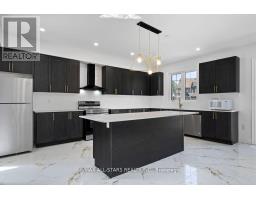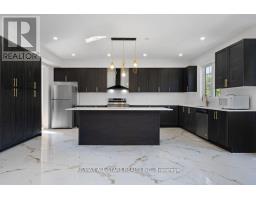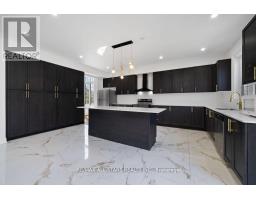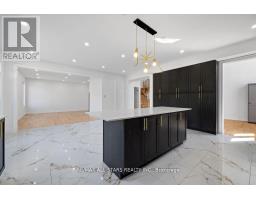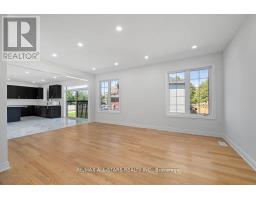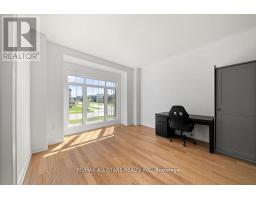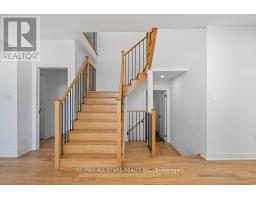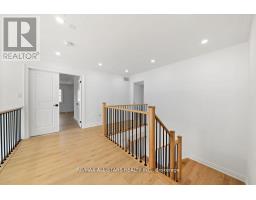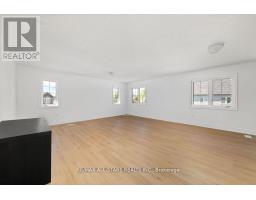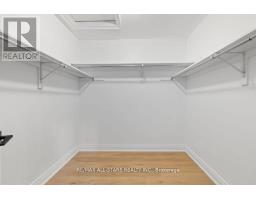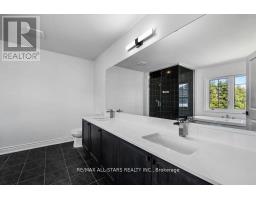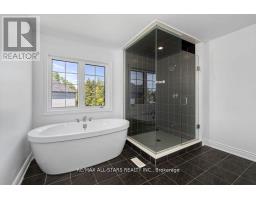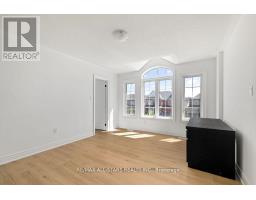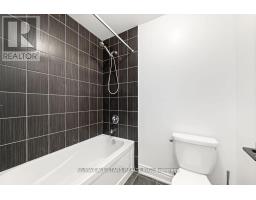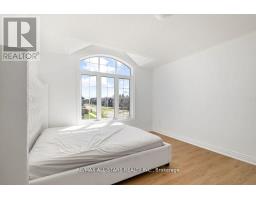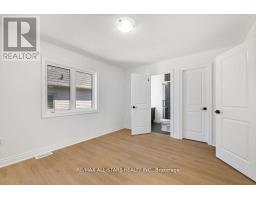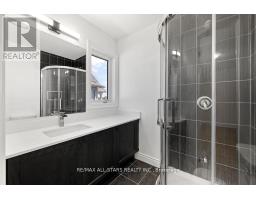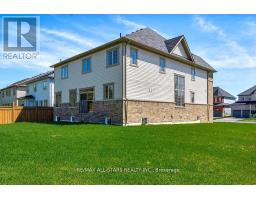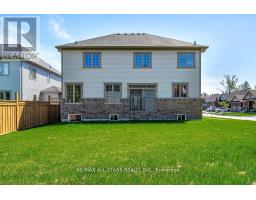6 Bedroom
8 Bathroom
3500 - 5000 sqft
Central Air Conditioning
Forced Air
$889,000
Experience the perfect balance of style, space, and flexibility in this expansive two-story home-ideal for large or multigenerational families. The main floor offers two generously sized bedrooms, each with a private 3-piece en-suite and rich hardwood flooring. A sleek, open-concept kitchen with a central island flows into the bright living room, with patio doors opening to a spacious backyard-perfect for entertaining. A full 3-piece bath and main floor laundry add convenience. Upstairs, the luxurious primary suite features a walk-in closet and spa-like 5 piece en-suite. Three additional bedrooms each have their own walk-in closet and en-suite (two 4 piece and 1 3 piece), offering privacy and comfort for all. The full, unfinished basement is a blank canvas for your vision-home gym, theatre, or in-law suite. Located in a desirable neighborhood, this thoughtfully designed home is a rare find for today's modern, growing family. (id:61423)
Property Details
|
MLS® Number
|
X12356695 |
|
Property Type
|
Single Family |
|
Community Name
|
Lindsay |
|
Equipment Type
|
Water Heater |
|
Parking Space Total
|
4 |
|
Rental Equipment Type
|
Water Heater |
Building
|
Bathroom Total
|
8 |
|
Bedrooms Above Ground
|
6 |
|
Bedrooms Total
|
6 |
|
Age
|
0 To 5 Years |
|
Basement Development
|
Unfinished |
|
Basement Type
|
Full (unfinished) |
|
Construction Style Attachment
|
Detached |
|
Cooling Type
|
Central Air Conditioning |
|
Exterior Finish
|
Brick, Vinyl Siding |
|
Flooring Type
|
Hardwood |
|
Foundation Type
|
Poured Concrete |
|
Heating Fuel
|
Natural Gas |
|
Heating Type
|
Forced Air |
|
Stories Total
|
2 |
|
Size Interior
|
3500 - 5000 Sqft |
|
Type
|
House |
|
Utility Water
|
Municipal Water |
Parking
Land
|
Acreage
|
No |
|
Sewer
|
Sanitary Sewer |
|
Size Frontage
|
75 Ft ,6 In |
|
Size Irregular
|
75.5 Ft |
|
Size Total Text
|
75.5 Ft |
|
Zoning Description
|
R1 |
Rooms
| Level |
Type |
Length |
Width |
Dimensions |
|
Second Level |
Bathroom |
3.5 m |
3.9 m |
3.5 m x 3.9 m |
|
Second Level |
Bathroom |
1.9 m |
1.7 m |
1.9 m x 1.7 m |
|
Second Level |
Bathroom |
1.9 m |
2.6 m |
1.9 m x 2.6 m |
|
Second Level |
Bathroom |
2.4 m |
1.7 m |
2.4 m x 1.7 m |
|
Second Level |
Bathroom |
2.5 m |
1.5 m |
2.5 m x 1.5 m |
|
Second Level |
Primary Bedroom |
8.5 m |
5.8 m |
8.5 m x 5.8 m |
|
Second Level |
Bedroom |
3.5 m |
4.2 m |
3.5 m x 4.2 m |
|
Second Level |
Bedroom |
3.7 m |
4.4 m |
3.7 m x 4.4 m |
|
Second Level |
Bedroom 2 |
3.7 m |
4.8 m |
3.7 m x 4.8 m |
|
Basement |
Other |
11.9 m |
16.4 m |
11.9 m x 16.4 m |
|
Main Level |
Kitchen |
3.2 m |
5.8 m |
3.2 m x 5.8 m |
|
Main Level |
Bathroom |
2.5 m |
1.8 m |
2.5 m x 1.8 m |
|
Main Level |
Bathroom |
1.9 m |
1.8 m |
1.9 m x 1.8 m |
|
Main Level |
Bathroom |
1.8 m |
1.8 m |
1.8 m x 1.8 m |
|
Main Level |
Living Room |
6.8 m |
3.7 m |
6.8 m x 3.7 m |
|
Main Level |
Bedroom |
3.5 m |
3.3 m |
3.5 m x 3.3 m |
|
Main Level |
Bedroom 3 |
4 m |
4.8 m |
4 m x 4.8 m |
|
Main Level |
Laundry Room |
2.6 m |
1.6 m |
2.6 m x 1.6 m |
|
Main Level |
Family Room |
5.4 m |
4.7 m |
5.4 m x 4.7 m |
https://www.realtor.ca/real-estate/28759970/92-hennessey-crescent-kawartha-lakes-lindsay-lindsay
