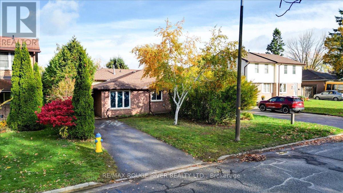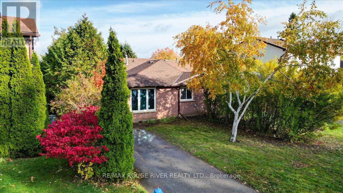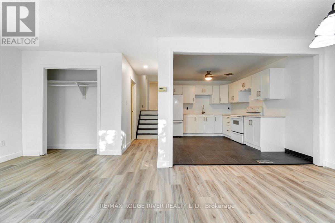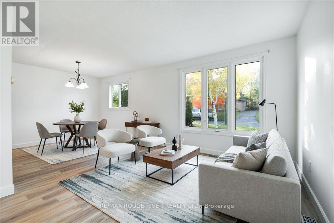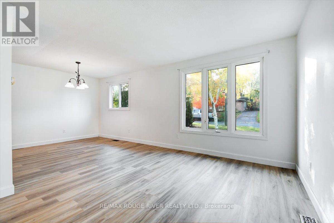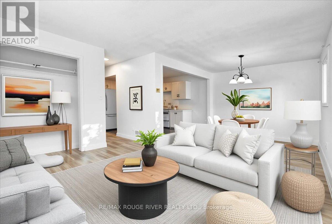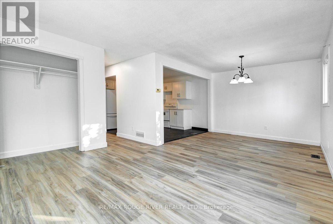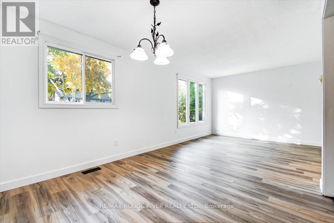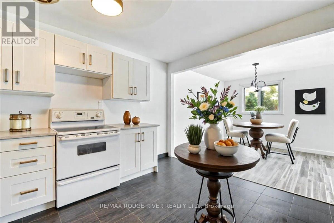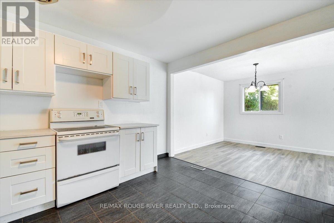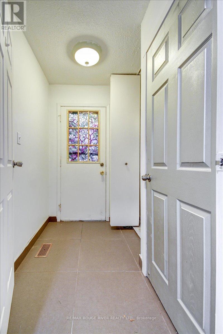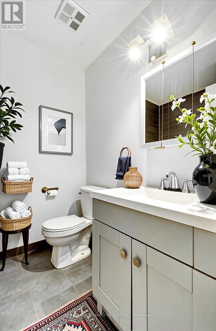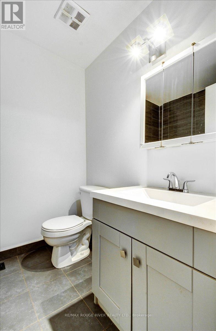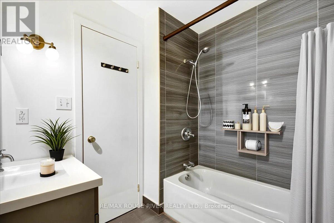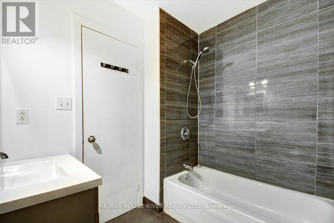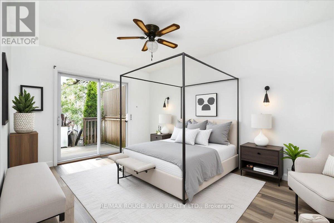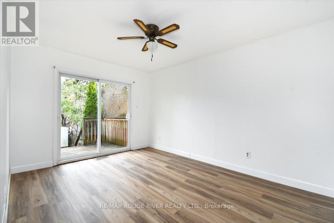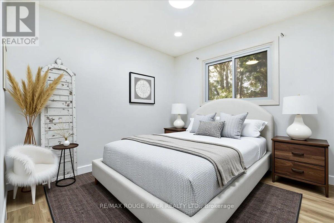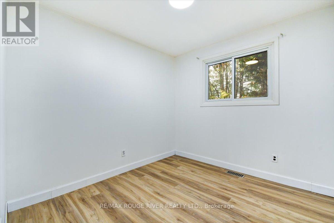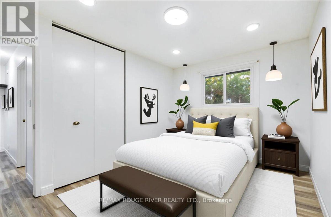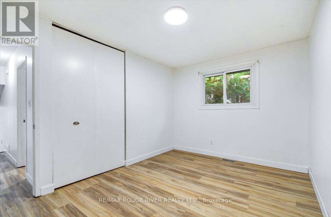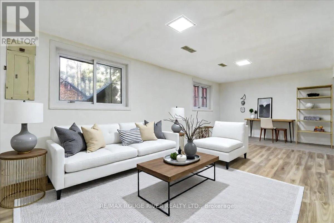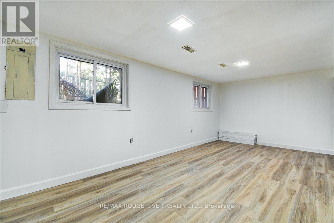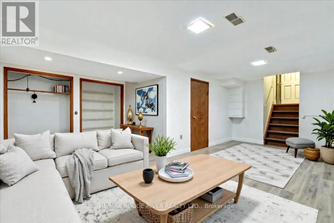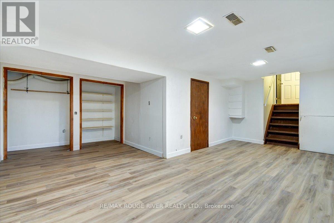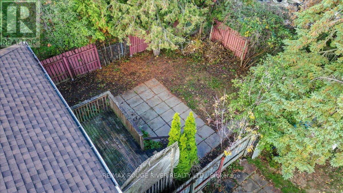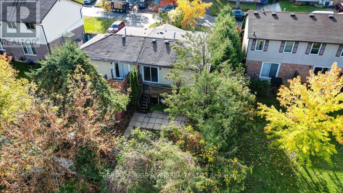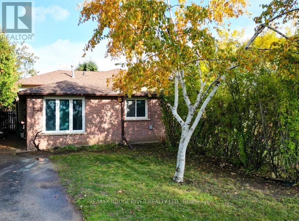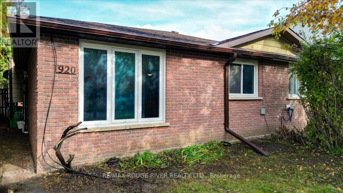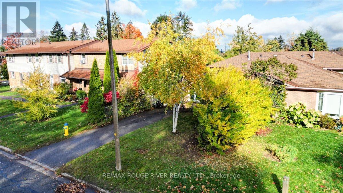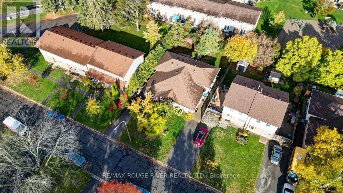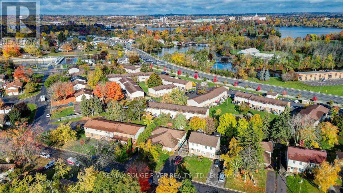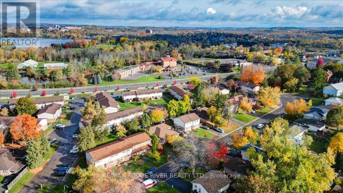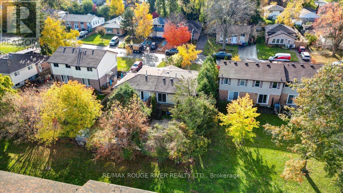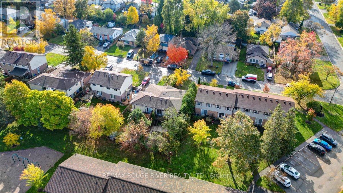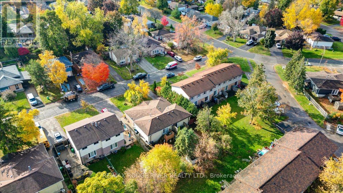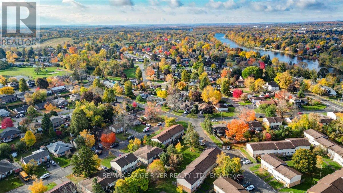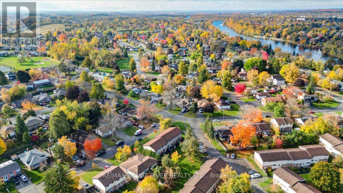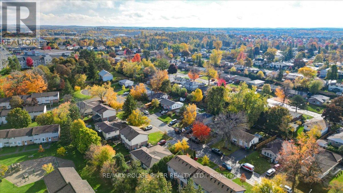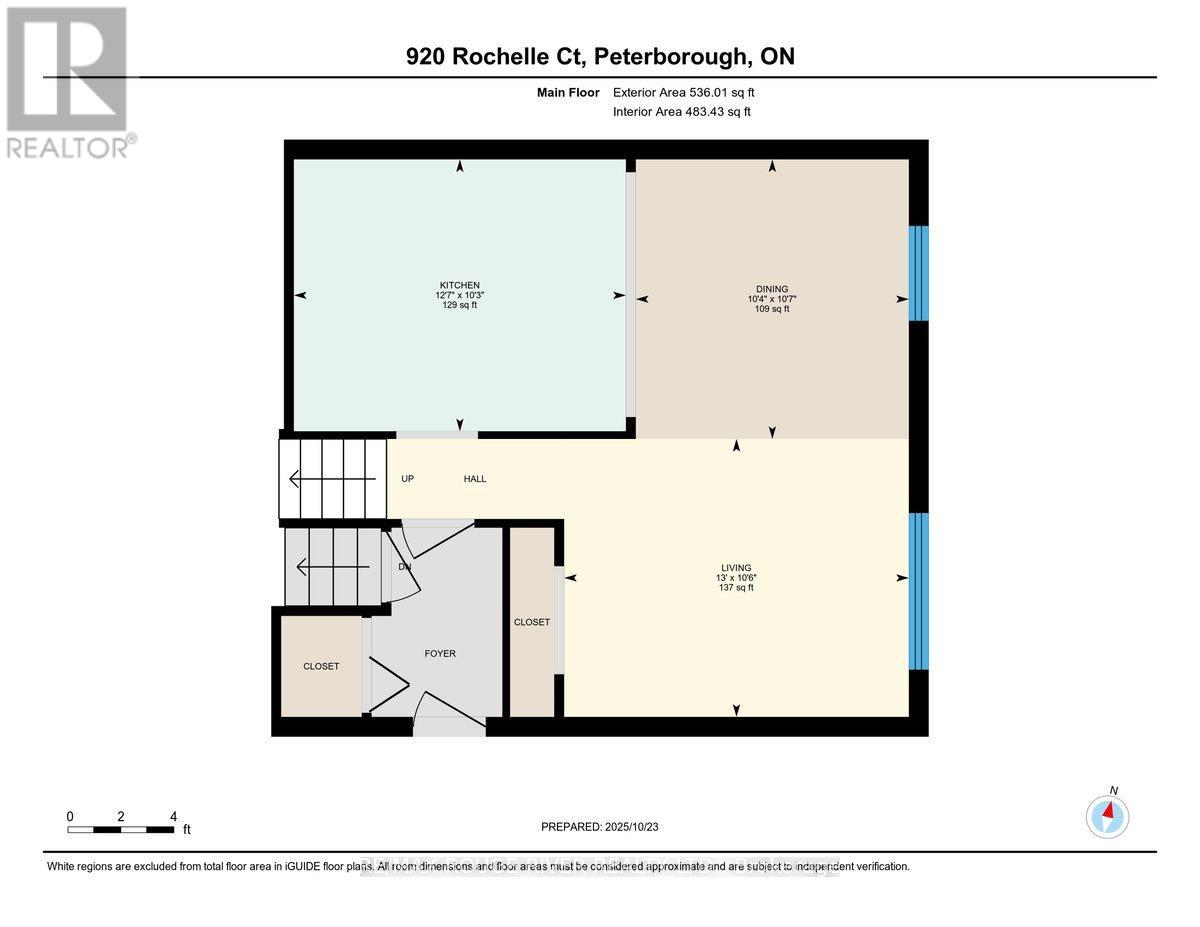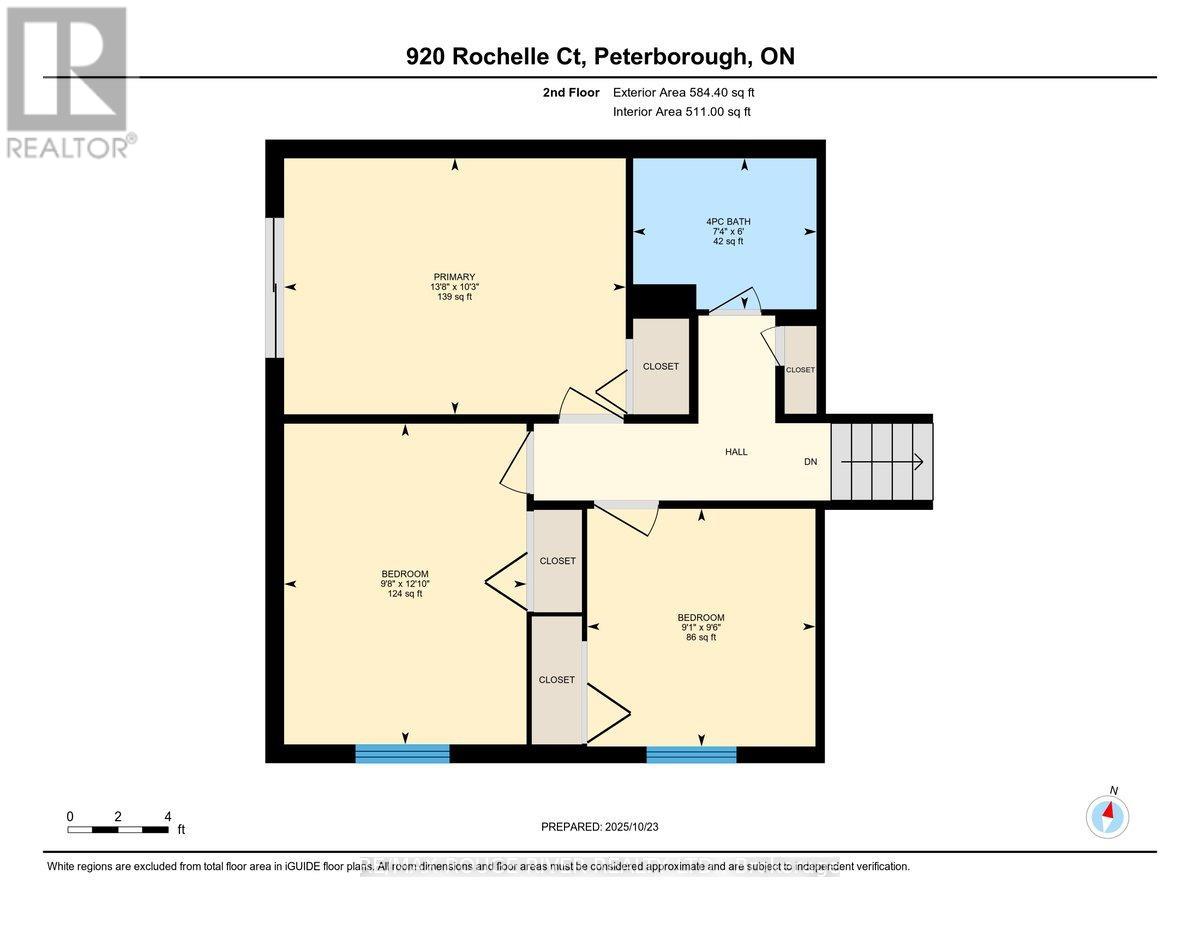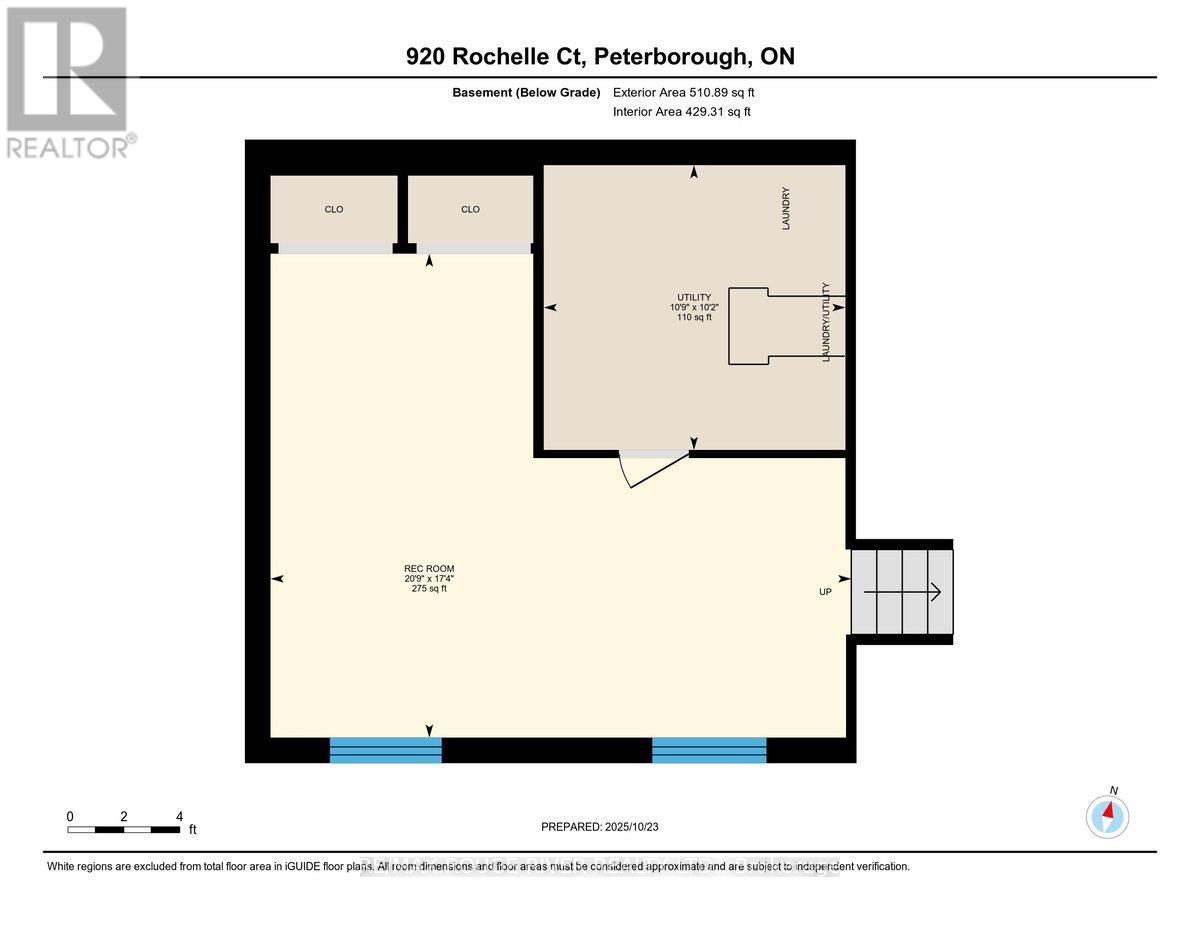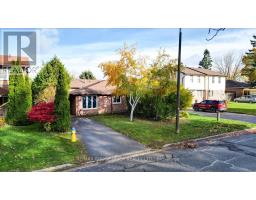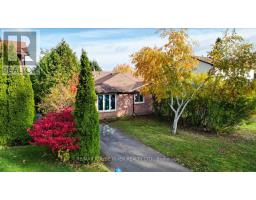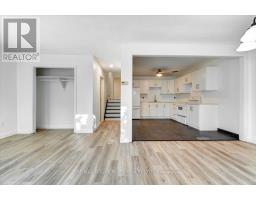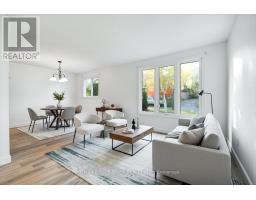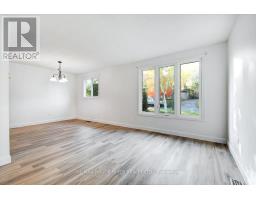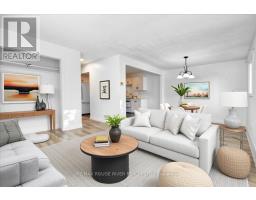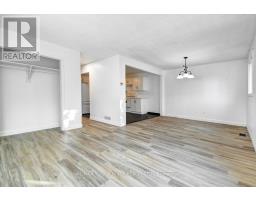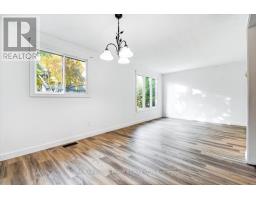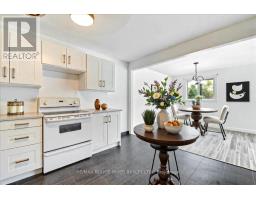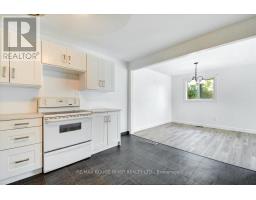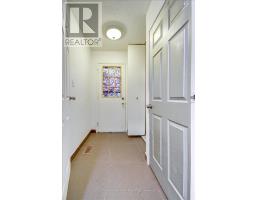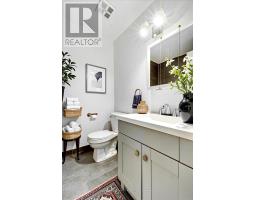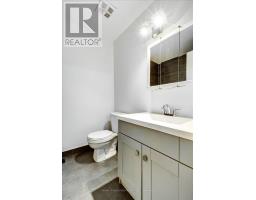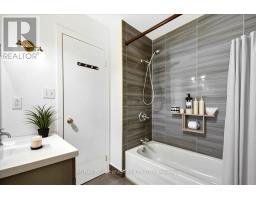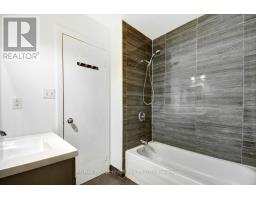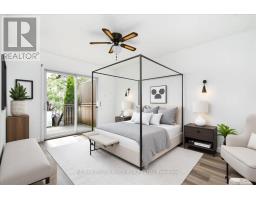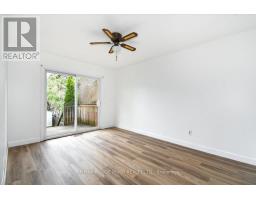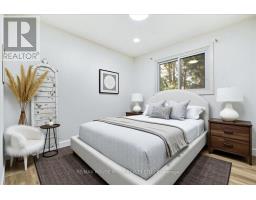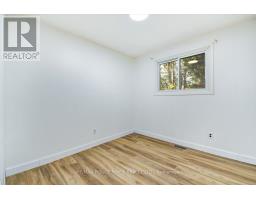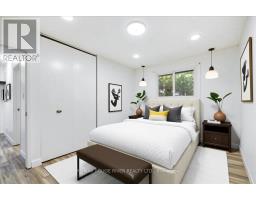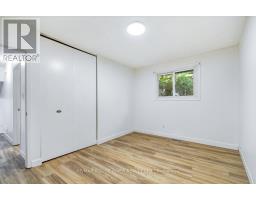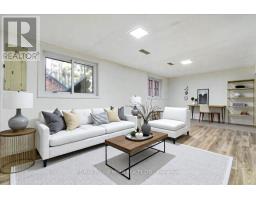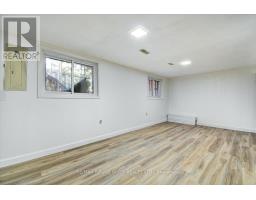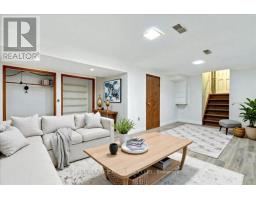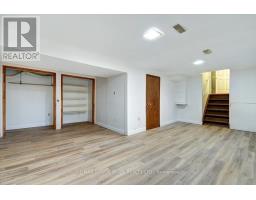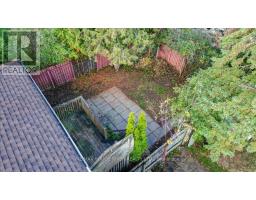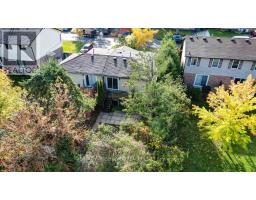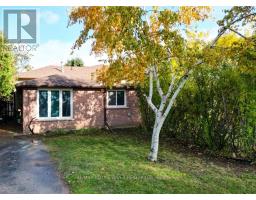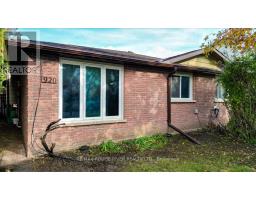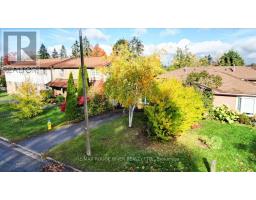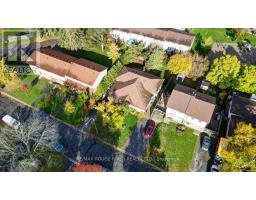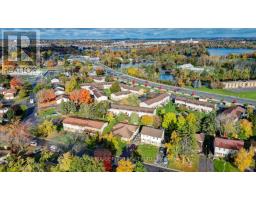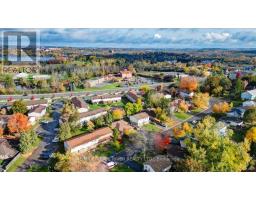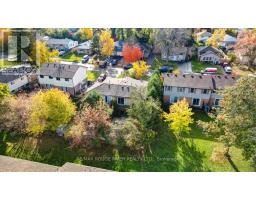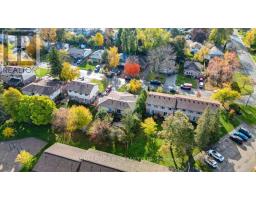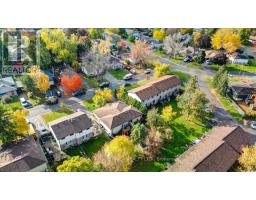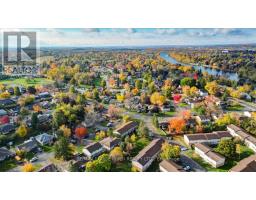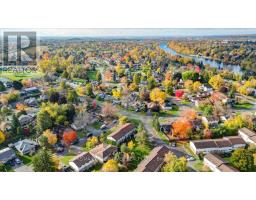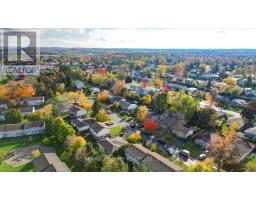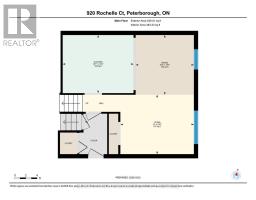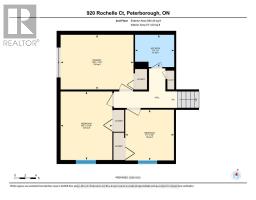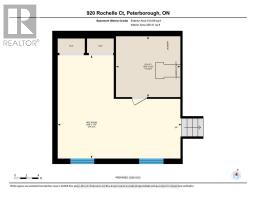3 Bedroom
1 Bathroom
1100 - 1500 sqft
None
Forced Air
$449,000
Ready for move-in, this upgraded semi-detached bungalow backsplit is located in a fantastic neighborhood, ideal for first-time buyers and those looking to downsize. The property includes 3 bedrooms, 1 bathroom, a walkout to a private deck and backyard, a finished basement offering an additional flex living space, and a private driveway. Recent enhancements comprise a new open-concept kitchen with stone countertops and tiled flooring, seamlessly connected to an open concept & spacious dining and living area. Additionally, there's new flooring, updated lighting, and a renovated 4-piece bathroom. Just steps away from the picturesque Otonebee River, Beavermead Park, Beach, Little Lake, and local parks. Only minutes from downtown, with quick access to Highway 115, Asburnham Drive, public transportation, bus & school routes, hospital, and various amenities and shopping options. This home has been Virtually Staged! (id:61423)
Property Details
|
MLS® Number
|
X12485304 |
|
Property Type
|
Single Family |
|
Community Name
|
Ashburnham Ward 4 |
|
Amenities Near By
|
Hospital, Park, Schools |
|
Community Features
|
Community Centre |
|
Features
|
Flat Site, Carpet Free |
|
Parking Space Total
|
3 |
|
Structure
|
Deck, Shed |
Building
|
Bathroom Total
|
1 |
|
Bedrooms Above Ground
|
3 |
|
Bedrooms Total
|
3 |
|
Age
|
31 To 50 Years |
|
Appliances
|
Water Meter, Dryer, Stove, Washer, Refrigerator |
|
Basement Development
|
Finished |
|
Basement Type
|
N/a (finished) |
|
Construction Style Attachment
|
Semi-detached |
|
Construction Style Split Level
|
Backsplit |
|
Cooling Type
|
None |
|
Exterior Finish
|
Brick |
|
Fire Protection
|
Smoke Detectors |
|
Foundation Type
|
Concrete |
|
Heating Fuel
|
Natural Gas |
|
Heating Type
|
Forced Air |
|
Size Interior
|
1100 - 1500 Sqft |
|
Type
|
House |
|
Utility Water
|
Municipal Water |
Parking
Land
|
Acreage
|
No |
|
Fence Type
|
Fully Fenced, Fenced Yard |
|
Land Amenities
|
Hospital, Park, Schools |
|
Sewer
|
Sanitary Sewer |
|
Size Depth
|
110 Ft |
|
Size Frontage
|
30 Ft |
|
Size Irregular
|
30 X 110 Ft |
|
Size Total Text
|
30 X 110 Ft|under 1/2 Acre |
|
Surface Water
|
River/stream |
|
Zoning Description
|
Residential |
Utilities
|
Cable
|
Available |
|
Electricity
|
Installed |
|
Sewer
|
Installed |
https://www.realtor.ca/real-estate/29038742/920-rochelle-court-peterborough-ashburnham-ward-4-ashburnham-ward-4
