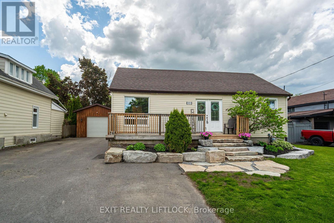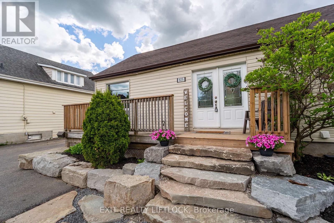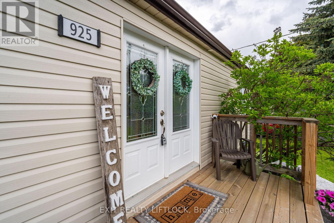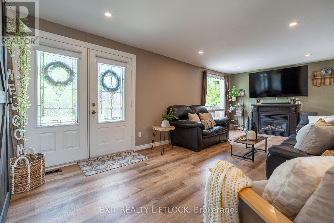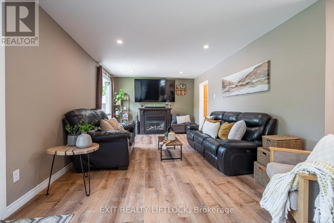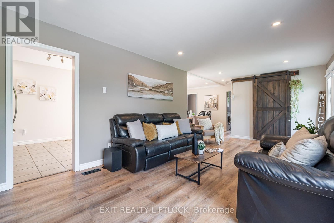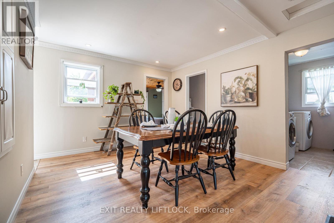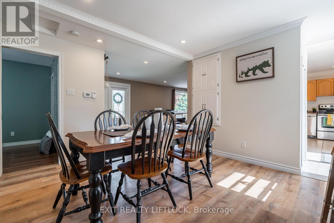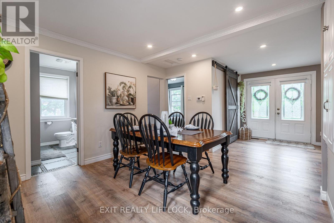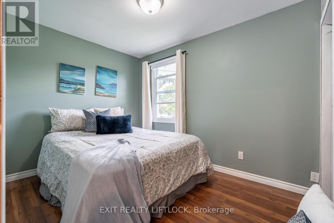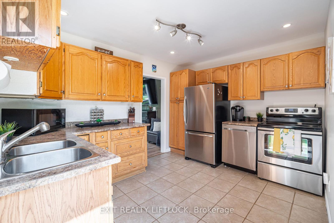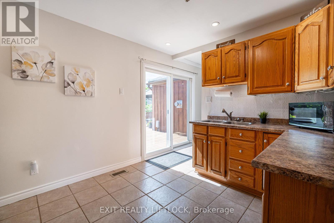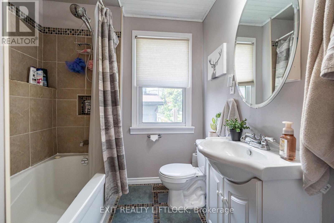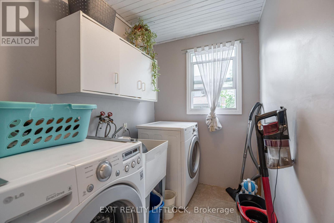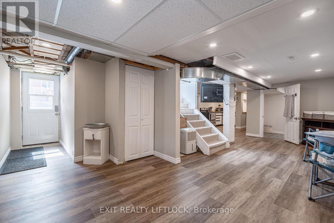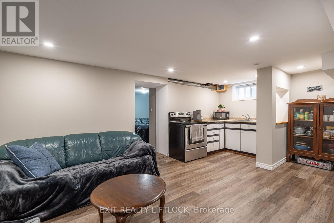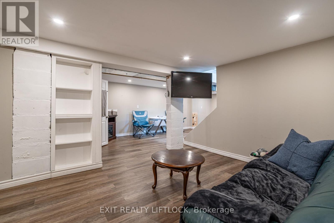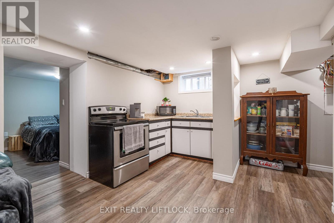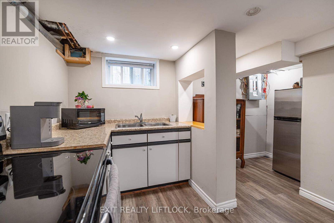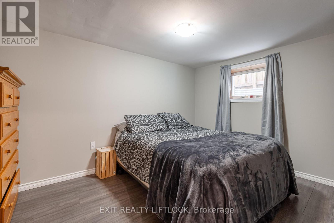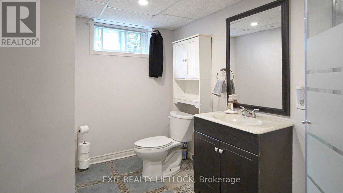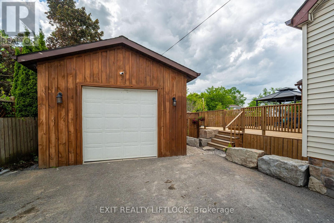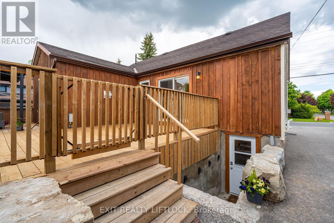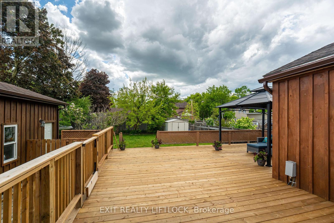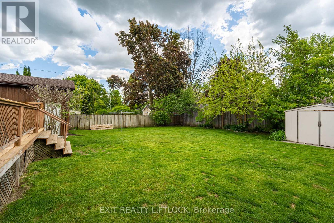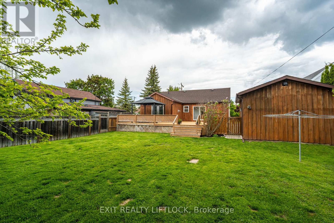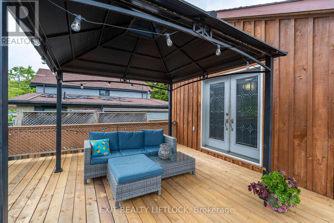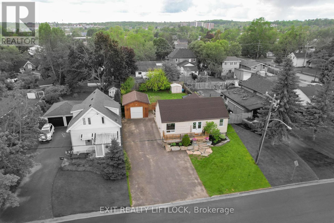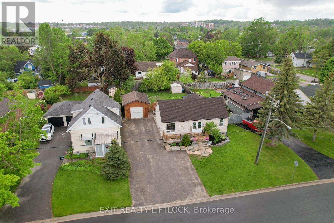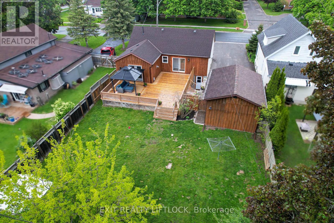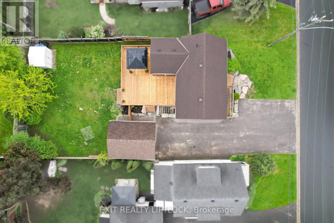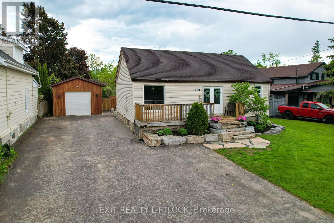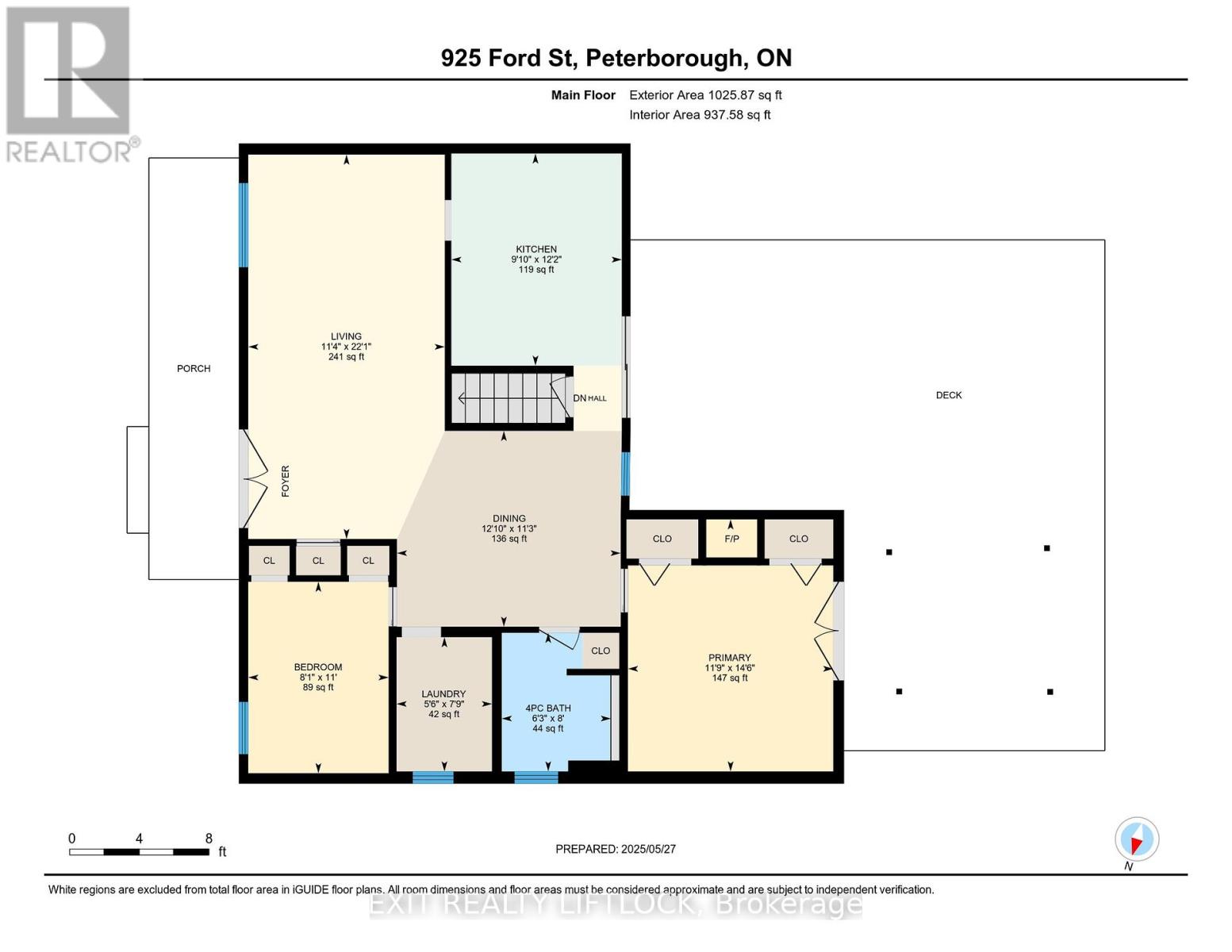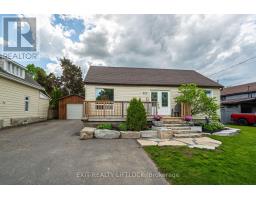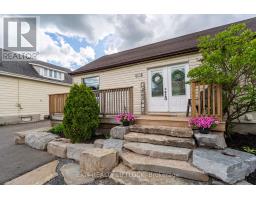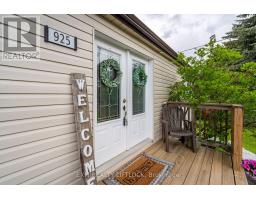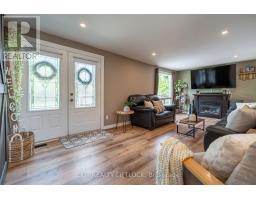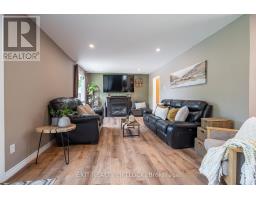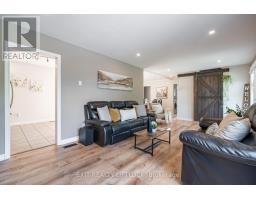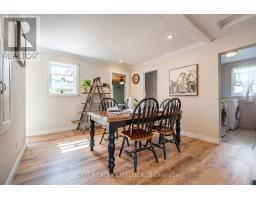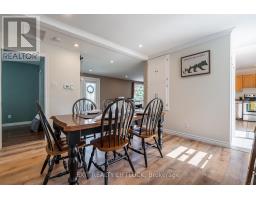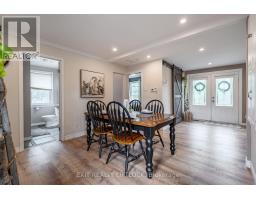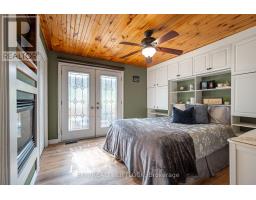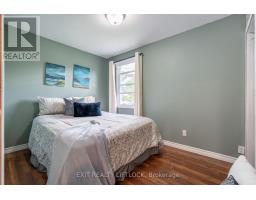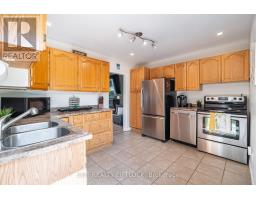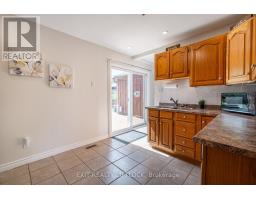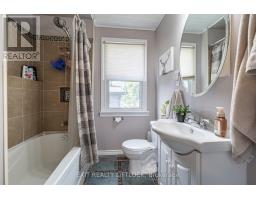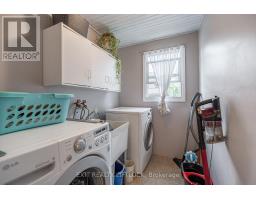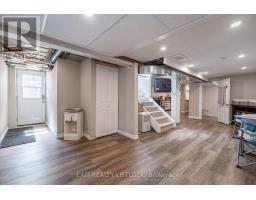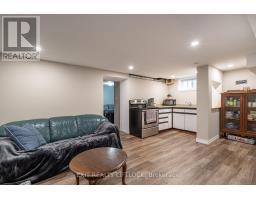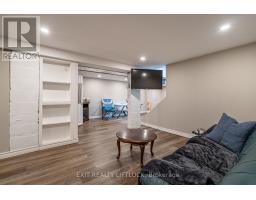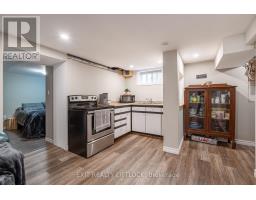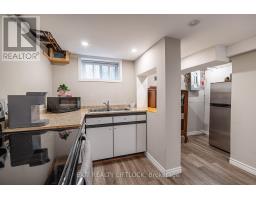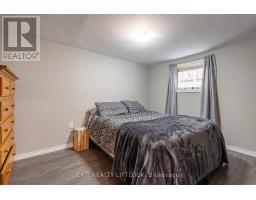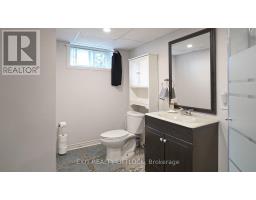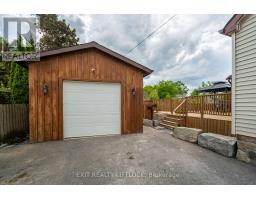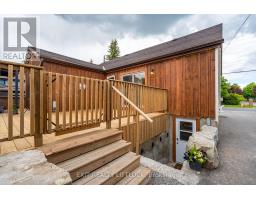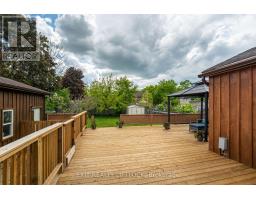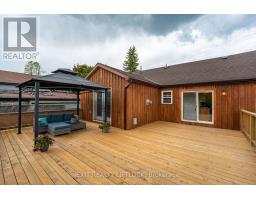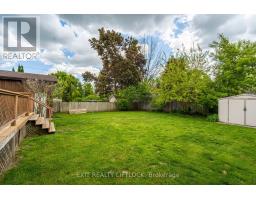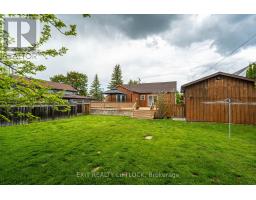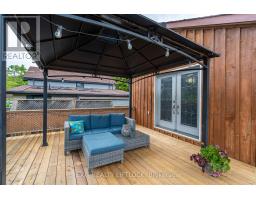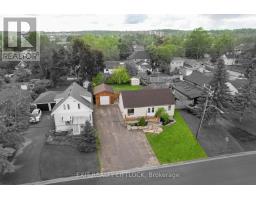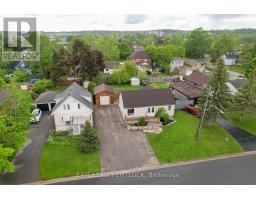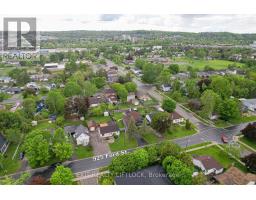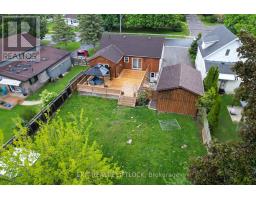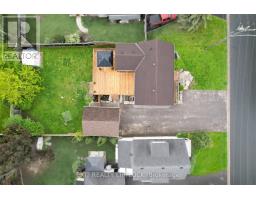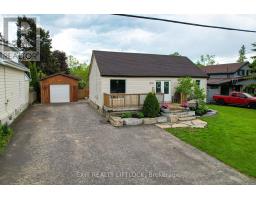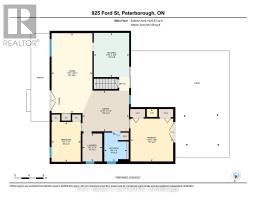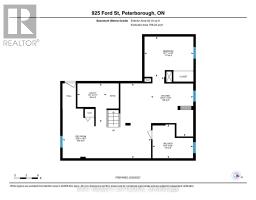925 Ford Street Peterborough Central (South), Ontario K9J 5V2
$589,900
Welcome to this bright and spacious home, ideal for first-time buyers, commuters, or those looking to downsize. Featuring two bedrooms on the main level and a third in the fully finished basement, the layout offers flexibility for families, guests, or a home office. Convenience is key with a main floor laundry area, making day-to-day living even easier. The open-concept main living area is full of natural light and centered around a cozy natural gas fireplace perfect for relaxing evenings. From the kitchen, step through new patio doors onto a large deck ideal for outdoor dining or entertaining. The primary bedroom also features its own natural gas fireplace and private patio door access to the deck, adding extra warmth, charm, and convenience. The fully finished basement includes a walk-up to the backyard, providing additional functionality and easy outdoor access. Recent updates include new flooring upstairs and in the basement (2024), a new furnace (2022), insulated garage (2023), and a brand-new garage roof (2024). The huge back deck is great for entertaining, and the fully fenced yard is perfect for pets or kids. Outside, you'll find a paved driveway with room for 6 - 8 vehicles, plus a single-car insulted garage for parking or storage. Located in a commuter-friendly area, this home is move-in ready and full of thoughtful upgrades. A must-see for anyone looking for comfort, convenience, and value in one great package! (id:61423)
Open House
This property has open houses!
11:00 am
Ends at:12:30 pm
11:00 am
Ends at:1:00 pm
Property Details
| MLS® Number | X12175625 |
| Property Type | Single Family |
| Community Name | 3 South |
| Amenities Near By | Hospital, Park, Public Transit, Schools |
| Features | Gazebo |
| Parking Space Total | 7 |
| Structure | Deck, Patio(s) |
Building
| Bathroom Total | 2 |
| Bedrooms Above Ground | 2 |
| Bedrooms Below Ground | 1 |
| Bedrooms Total | 3 |
| Age | 51 To 99 Years |
| Amenities | Fireplace(s) |
| Appliances | Dishwasher, Dryer, Stove, Water Heater, Washer, Window Coverings, Refrigerator |
| Architectural Style | Bungalow |
| Basement Development | Finished |
| Basement Features | Walk Out |
| Basement Type | N/a (finished) |
| Construction Style Attachment | Detached |
| Cooling Type | Central Air Conditioning |
| Exterior Finish | Vinyl Siding |
| Fireplace Present | Yes |
| Fireplace Total | 2 |
| Foundation Type | Poured Concrete |
| Heating Fuel | Natural Gas |
| Heating Type | Forced Air |
| Stories Total | 1 |
| Size Interior | 700 - 1100 Sqft |
| Type | House |
| Utility Water | Municipal Water |
Parking
| Detached Garage | |
| Garage |
Land
| Acreage | No |
| Fence Type | Fully Fenced, Fenced Yard |
| Land Amenities | Hospital, Park, Public Transit, Schools |
| Landscape Features | Landscaped |
| Sewer | Sanitary Sewer |
| Size Depth | 122 Ft ,6 In |
| Size Frontage | 60 Ft |
| Size Irregular | 60 X 122.5 Ft |
| Size Total Text | 60 X 122.5 Ft|under 1/2 Acre |
| Zoning Description | Residential |
Rooms
| Level | Type | Length | Width | Dimensions |
|---|---|---|---|---|
| Lower Level | Bathroom | 3.18 m | 2.64 m | 3.18 m x 2.64 m |
| Lower Level | Utility Room | 3.04 m | 2.28 m | 3.04 m x 2.28 m |
| Lower Level | Recreational, Games Room | 6.93 m | 5.86 m | 6.93 m x 5.86 m |
| Lower Level | Bedroom 3 | 3.84 m | 3.15 m | 3.84 m x 3.15 m |
| Lower Level | Other | 4.65 m | 3.3 m | 4.65 m x 3.3 m |
| Main Level | Living Room | 6.73 m | 3.44 m | 6.73 m x 3.44 m |
| Main Level | Kitchen | 3.72 m | 2.99 m | 3.72 m x 2.99 m |
| Main Level | Dining Room | 3.92 m | 3.43 m | 3.92 m x 3.43 m |
| Main Level | Primary Bedroom | 4.41 m | 3.59 m | 4.41 m x 3.59 m |
| Main Level | Bedroom 2 | 3.35 m | 2.46 m | 3.35 m x 2.46 m |
| Main Level | Bathroom | 2.43 m | 1.91 m | 2.43 m x 1.91 m |
| Main Level | Laundry Room | 2.35 m | 1.67 m | 2.35 m x 1.67 m |
Utilities
| Cable | Available |
| Sewer | Installed |
https://www.realtor.ca/real-estate/28371516/925-ford-street-peterborough-central-south-3-south
Interested?
Contact us for more information
