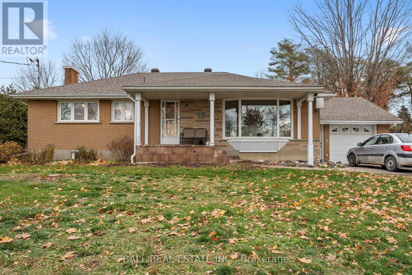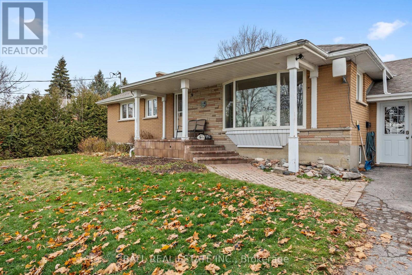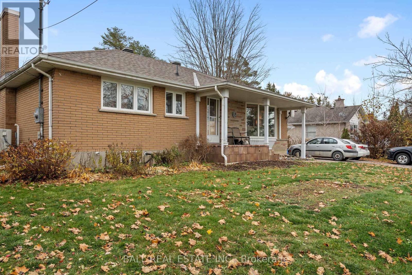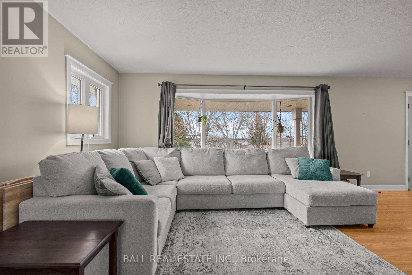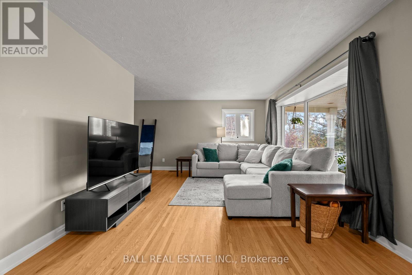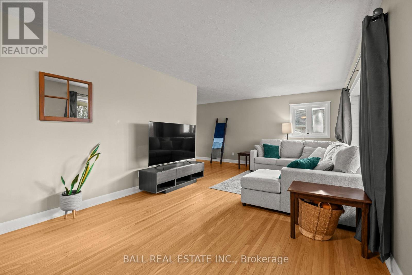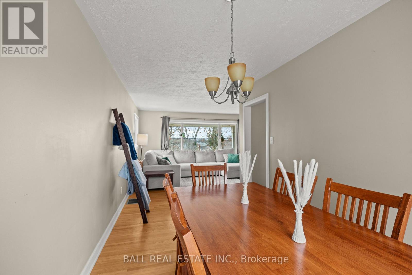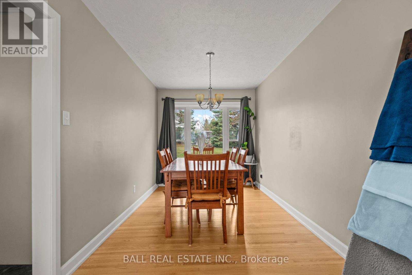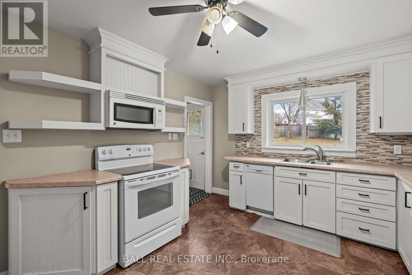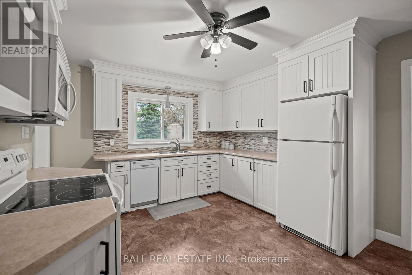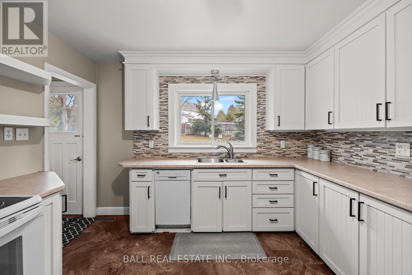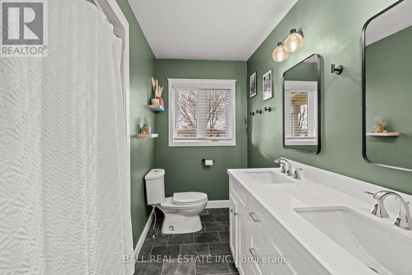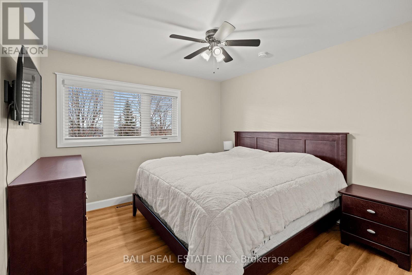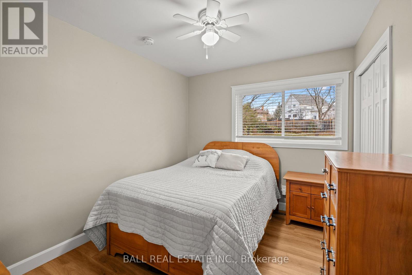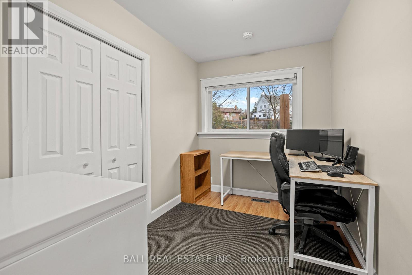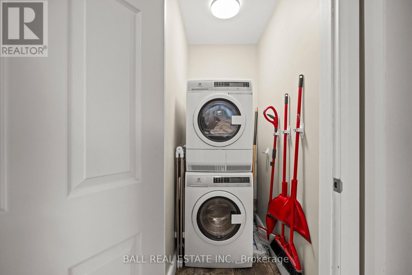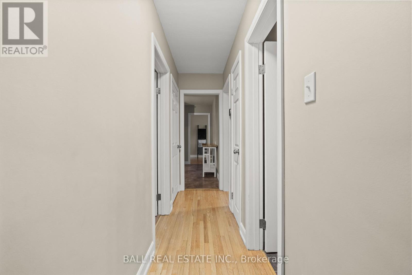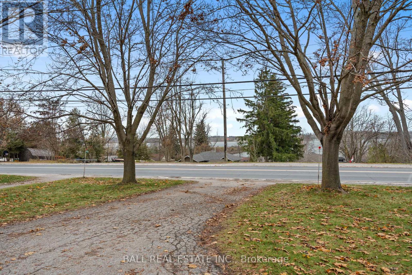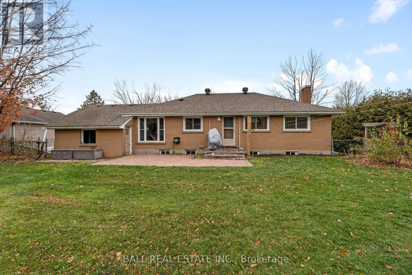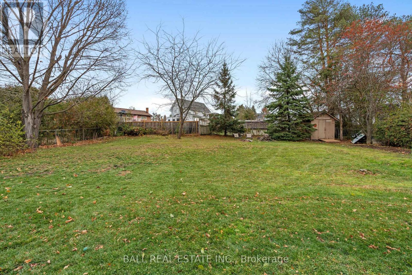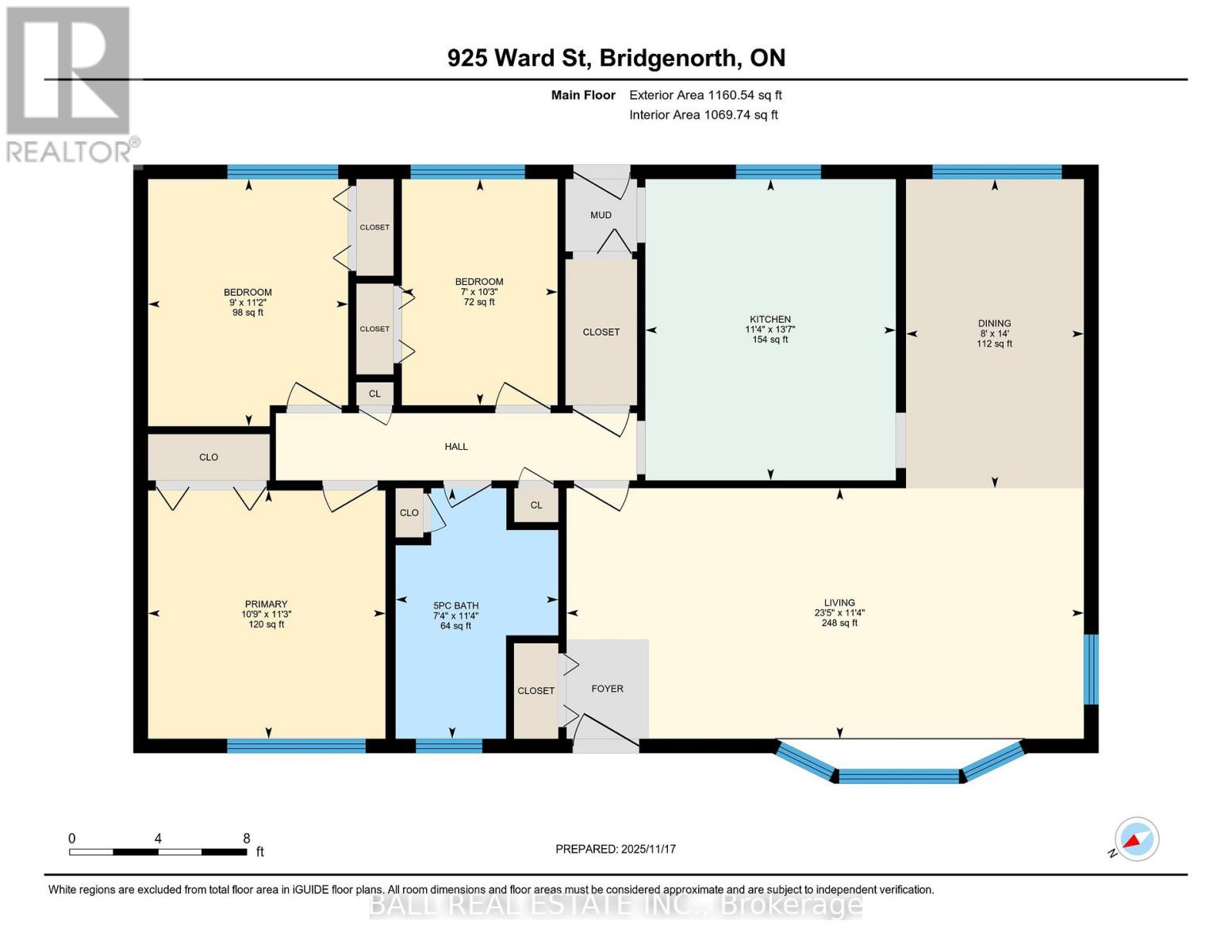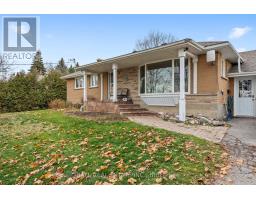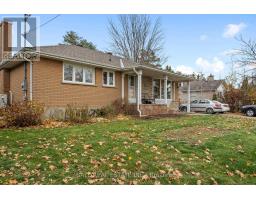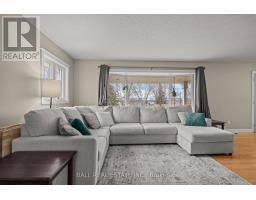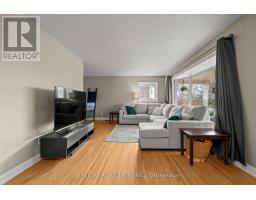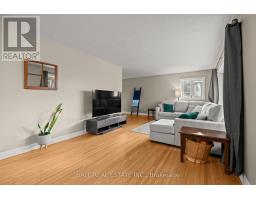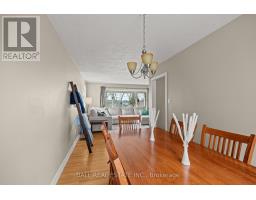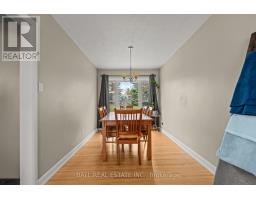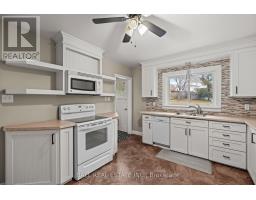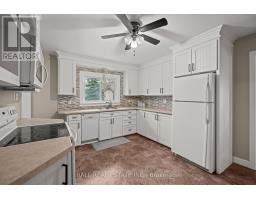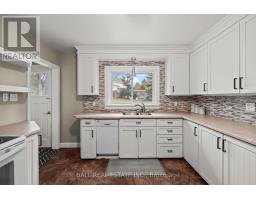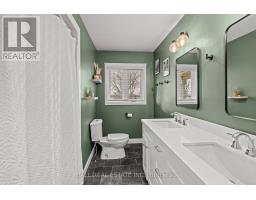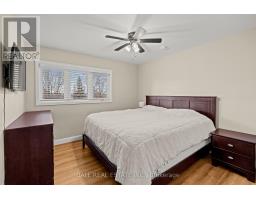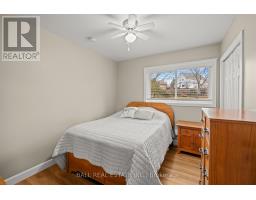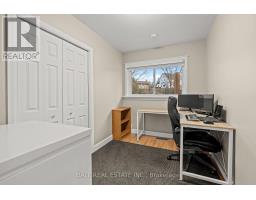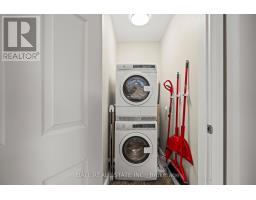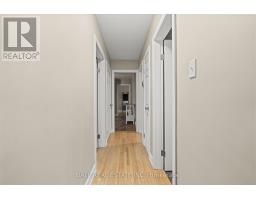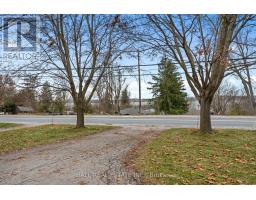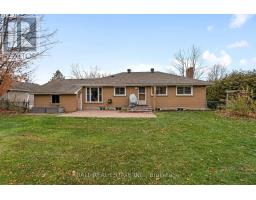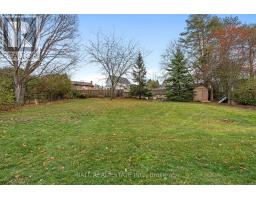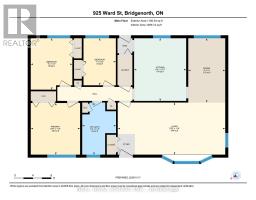3 Bedroom
1 Bathroom
700 - 1100 sqft
Bungalow
Central Air Conditioning
Forced Air
$2,350 Monthly
Welcome to this bright and inviting main-floor rental in the heart of Bridgenorth - just 10 minutes from Peterborough and only steps away from everyday essentials. Set in a peaceful, family-friendly community, this owner-occupied unit has been lovingly cared for and offers a clean, comfortable space to call home. Inside, you're greeted by a generous living area filled with natural light. Large windows frame a beautiful view of Chemong Lake, bringing a sense of calm and connection to nature right into your daily routine. It's the kind of space that feels instantly relaxing-perfect for quiet mornings, movie nights, or gathering with loved ones. The home includes three bedrooms, offering flexibility for families, roommates, or anyone needing a dedicated home office. The full bathroom is tidy and functional, and the entire unit carries a warm, well-maintained feel throughout. With private, in-unit laundry on the main floor, you'll enjoy the ease and convenience of having everything right at your fingertips-no shared spaces required. Step outside to a spacious backyard-an ideal spot for unwinding in the sunshine and enjoying a bit of fresh air. This main-floor unit offers a simple, peaceful lifestyle in a beautiful lakeside community-an ideal place to settle in and feel at home. (id:61423)
Property Details
|
MLS® Number
|
X12558144 |
|
Property Type
|
Single Family |
|
Community Name
|
Selwyn |
|
Amenities Near By
|
Place Of Worship, Schools |
|
Community Features
|
School Bus |
|
Features
|
In Suite Laundry |
|
Parking Space Total
|
4 |
|
Structure
|
Patio(s), Porch, Shed |
|
View Type
|
Lake View |
Building
|
Bathroom Total
|
1 |
|
Bedrooms Above Ground
|
3 |
|
Bedrooms Total
|
3 |
|
Age
|
51 To 99 Years |
|
Appliances
|
Dishwasher, Dryer, Stove, Refrigerator |
|
Architectural Style
|
Bungalow |
|
Basement Development
|
Finished |
|
Basement Features
|
Separate Entrance |
|
Basement Type
|
N/a, N/a (finished) |
|
Construction Style Attachment
|
Detached |
|
Cooling Type
|
Central Air Conditioning |
|
Exterior Finish
|
Brick |
|
Foundation Type
|
Concrete |
|
Heating Fuel
|
Natural Gas |
|
Heating Type
|
Forced Air |
|
Stories Total
|
1 |
|
Size Interior
|
700 - 1100 Sqft |
|
Type
|
House |
|
Utility Water
|
Drilled Well |
Parking
Land
|
Acreage
|
No |
|
Fence Type
|
Fenced Yard |
|
Land Amenities
|
Place Of Worship, Schools |
|
Sewer
|
Septic System |
|
Size Depth
|
199 Ft |
|
Size Frontage
|
90 Ft |
|
Size Irregular
|
90 X 199 Ft |
|
Size Total Text
|
90 X 199 Ft|under 1/2 Acre |
Rooms
| Level |
Type |
Length |
Width |
Dimensions |
|
Main Level |
Kitchen |
4.15 m |
3.45 m |
4.15 m x 3.45 m |
|
Main Level |
Dining Room |
4.26 m |
2.45 m |
4.26 m x 2.45 m |
|
Main Level |
Living Room |
3.45 m |
7.13 m |
3.45 m x 7.13 m |
|
Main Level |
Primary Bedroom |
3.42 m |
3.27 m |
3.42 m x 3.27 m |
|
Main Level |
Bedroom 2 |
3.41 m |
2.76 m |
3.41 m x 2.76 m |
|
Main Level |
Bedroom 3 |
3.12 m |
2.15 m |
3.12 m x 2.15 m |
|
Main Level |
Bathroom |
3.45 m |
2.24 m |
3.45 m x 2.24 m |
Utilities
|
Cable
|
Available |
|
Electricity
|
Installed |
https://www.realtor.ca/real-estate/29117508/925-ward-street-selwyn-selwyn
