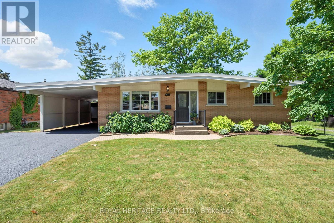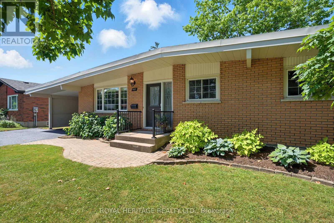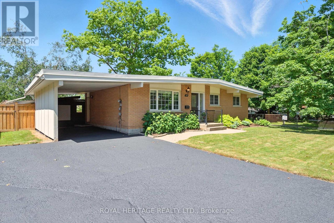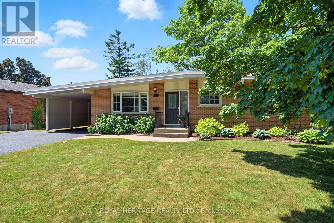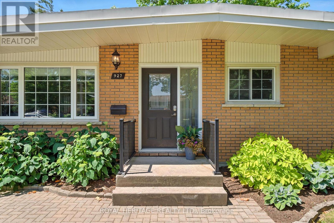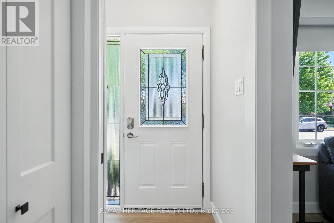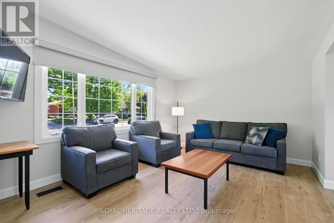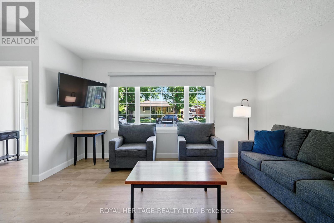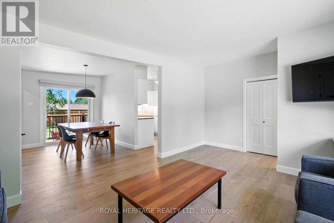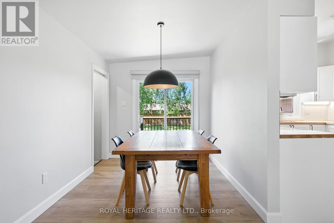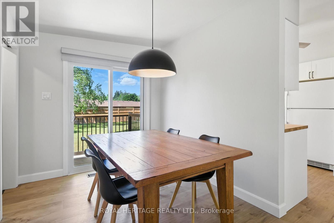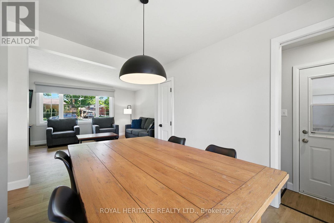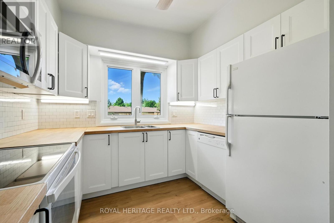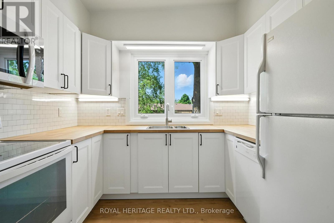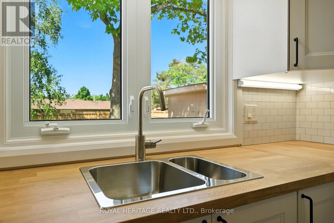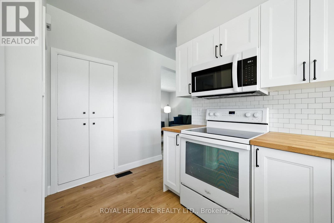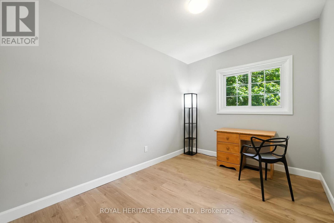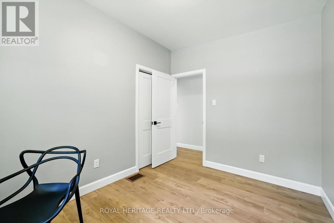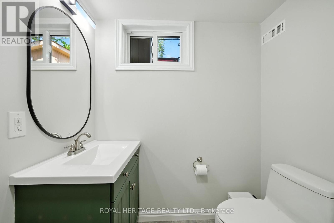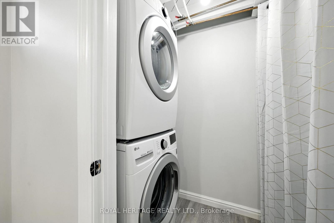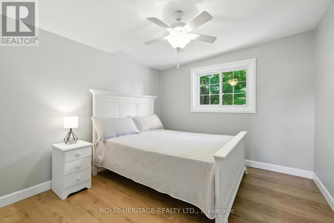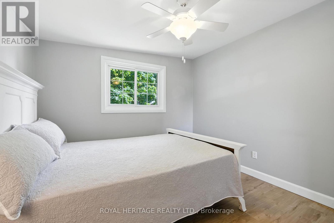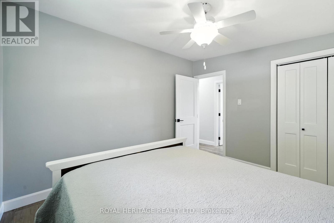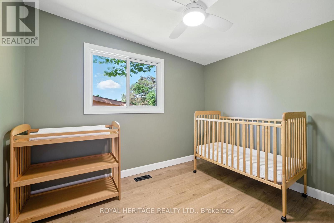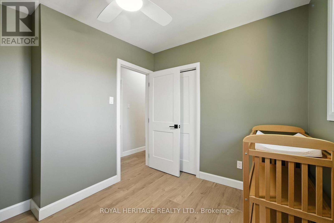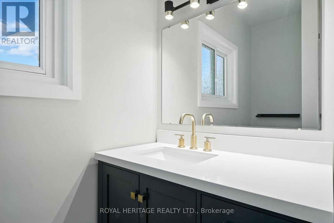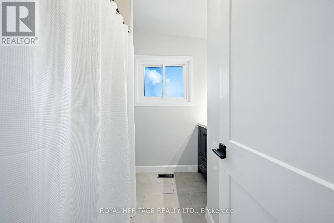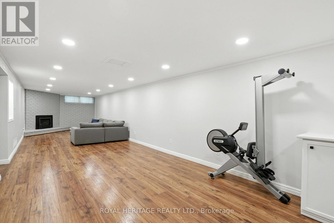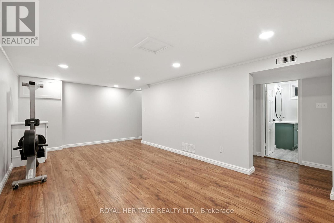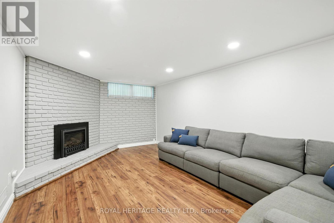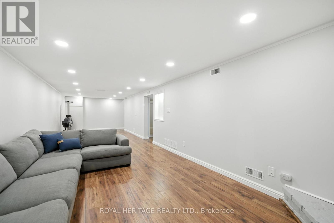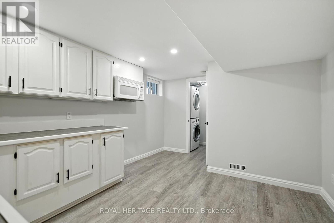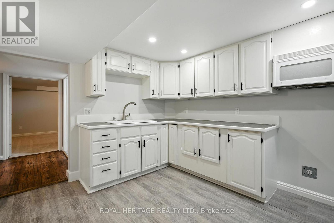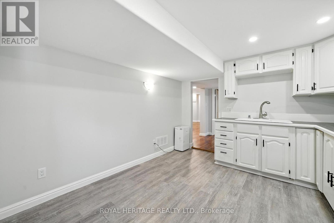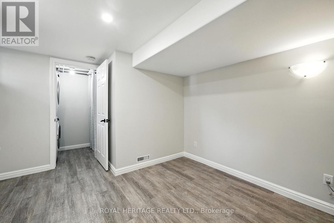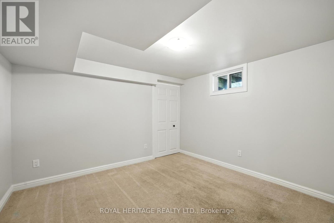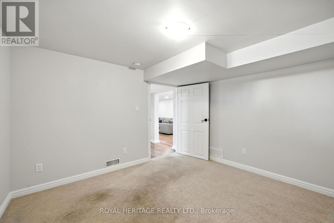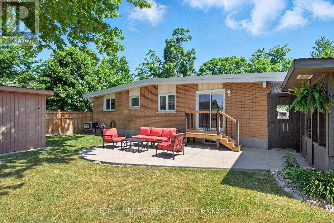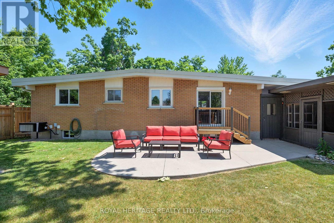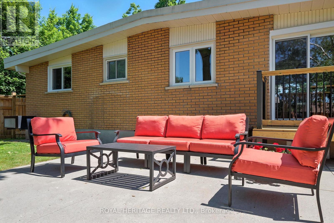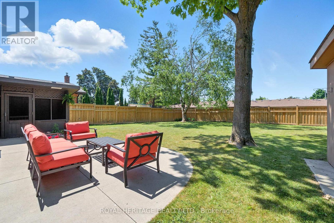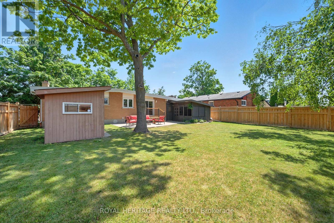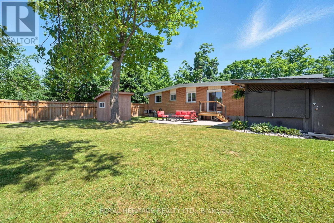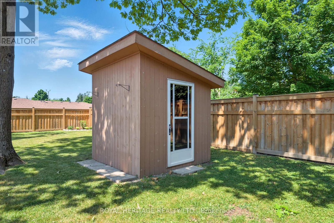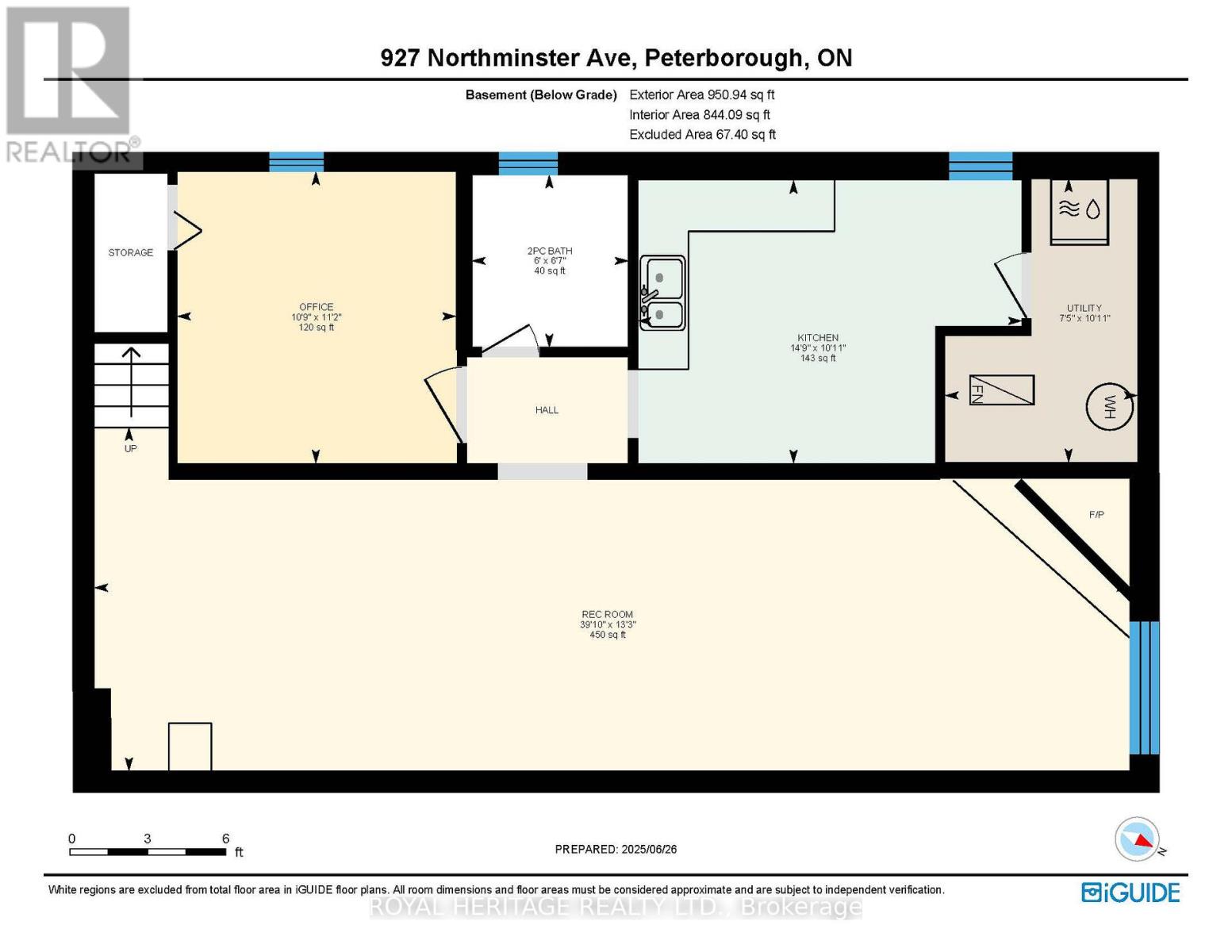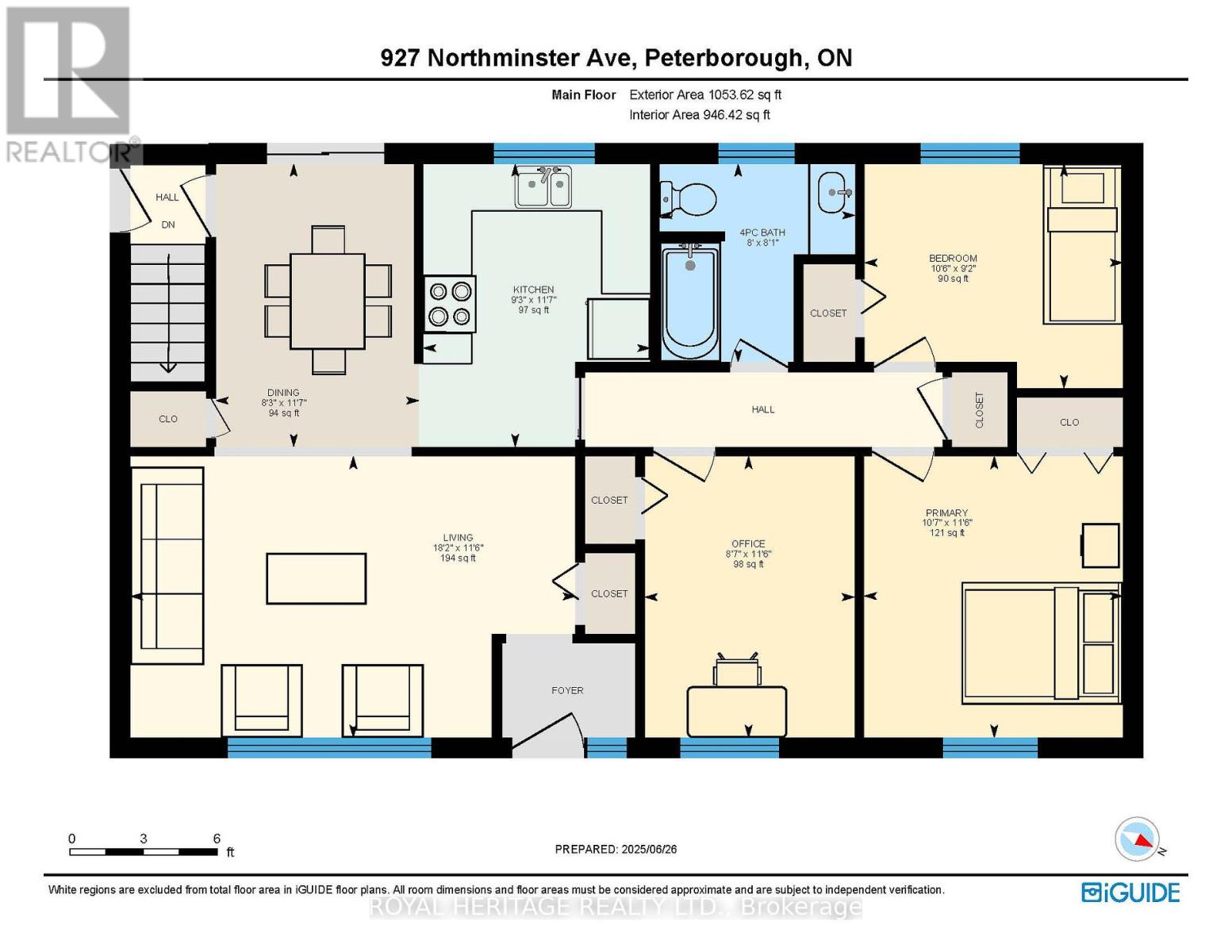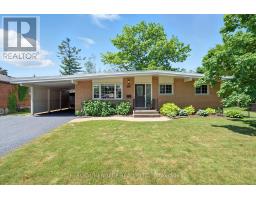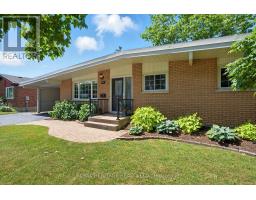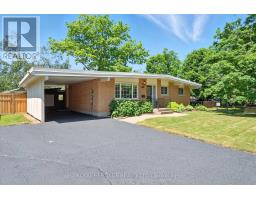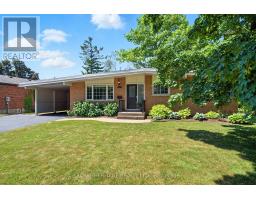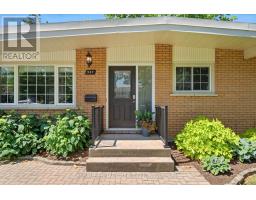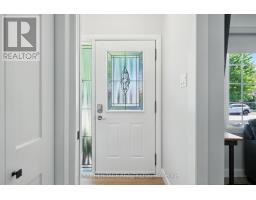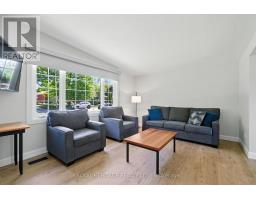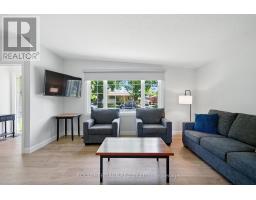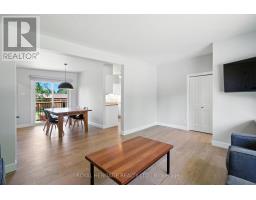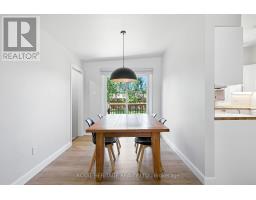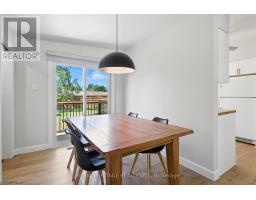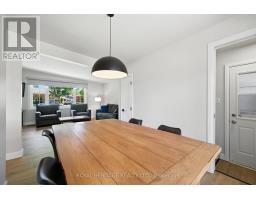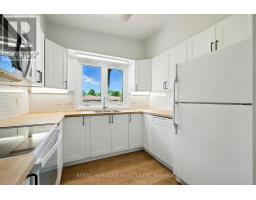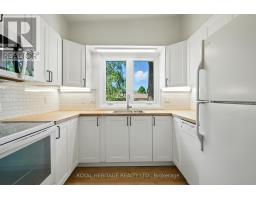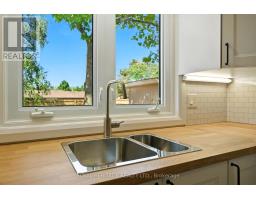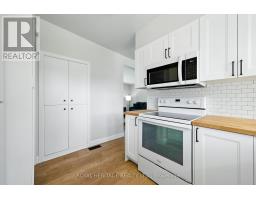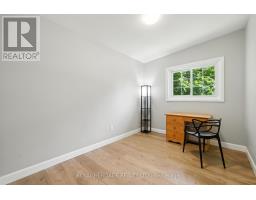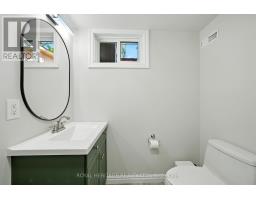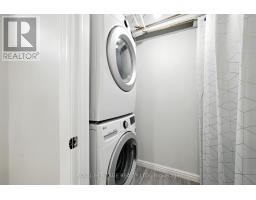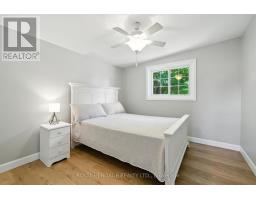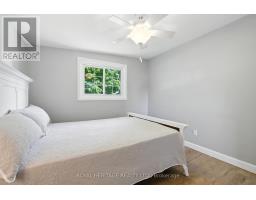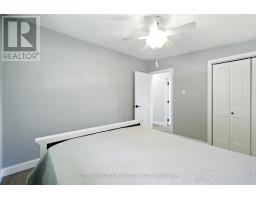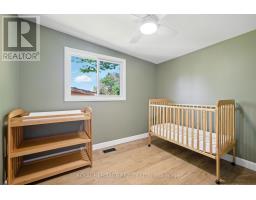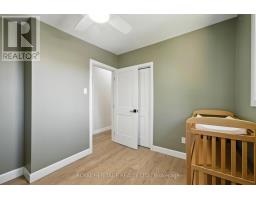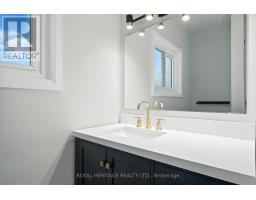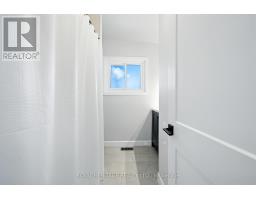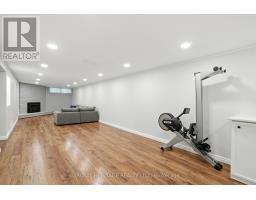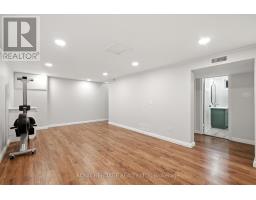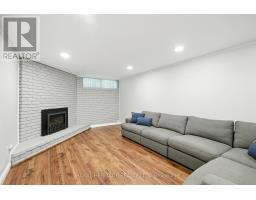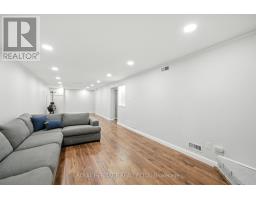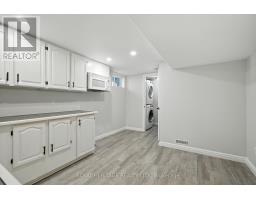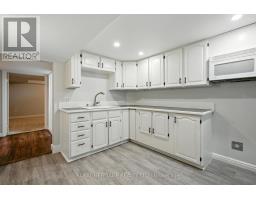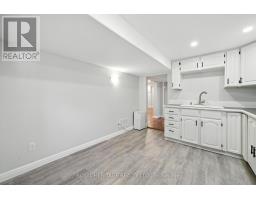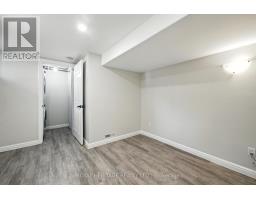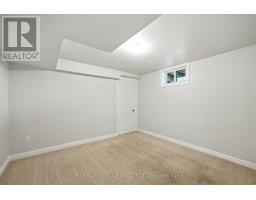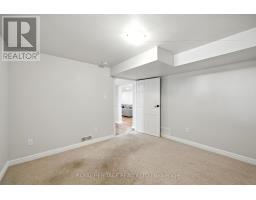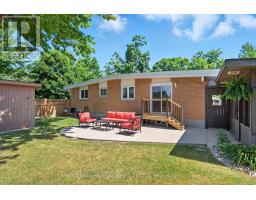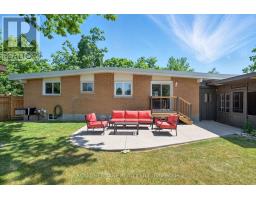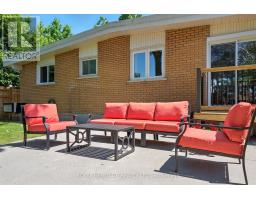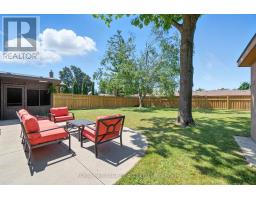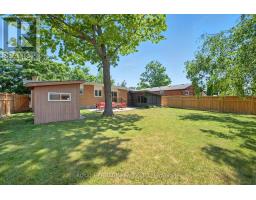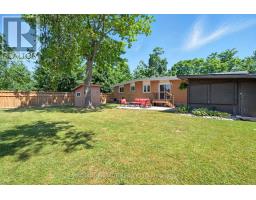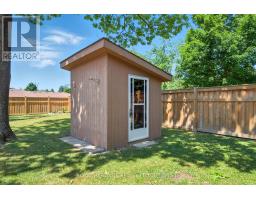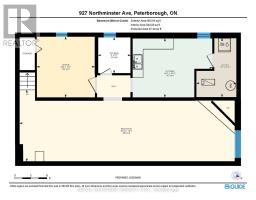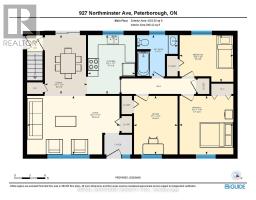4 Bedroom
2 Bathroom
700 - 1100 sqft
Bungalow
Fireplace
Central Air Conditioning
Forced Air
Landscaped
$649,900
Tucked away on a quiet dead-end street in Peterborough's sought-after North End ... this 3+1 bedroom bungalow is the definition of move-in ready. Step inside and you'll find a bright, modern kitchen with brand new cabinets and Countertops ... perfect for morning coffee or late-night snacks. The list of upgrades is long - roof membrane (2020), fence (2022), patio door, all windows have been replaced, front & back door, both bathrooms, new flooring, fresh paint, modern trim, and even the little details like lighting, switches, and outlets - its all done. Sitting on an oversized 67' x 117' lot, the backyard is a dream - fully fenced, flat, and ready for family BBQs, kids, pets, or even a garden. The double-wide driveway + carport fits up to 3 vehicles ... you could squeeze 5 ;-) with direct access into the house, rain or shine. And just steps away? A neighborhood park with a splash pad, plus miles of trails to explore . You're also minutes to schools, transit, and shopping - everything you need, close by. This is more than a house its a home ready for your next chapter. Move-in ready. North End. In-law potential. Book your showing today! (id:61423)
Property Details
|
MLS® Number
|
X12250427 |
|
Property Type
|
Single Family |
|
Community Name
|
1 South |
|
Amenities Near By
|
Park, Public Transit, Schools |
|
Equipment Type
|
Water Heater |
|
Features
|
Flat Site, Conservation/green Belt |
|
Parking Space Total
|
3 |
|
Rental Equipment Type
|
Water Heater |
|
Structure
|
Patio(s), Shed |
Building
|
Bathroom Total
|
2 |
|
Bedrooms Above Ground
|
3 |
|
Bedrooms Below Ground
|
1 |
|
Bedrooms Total
|
4 |
|
Age
|
51 To 99 Years |
|
Amenities
|
Fireplace(s) |
|
Appliances
|
Water Meter, Dishwasher, Dryer, Stove, Washer, Refrigerator |
|
Architectural Style
|
Bungalow |
|
Basement Development
|
Finished |
|
Basement Type
|
N/a (finished) |
|
Construction Style Attachment
|
Detached |
|
Cooling Type
|
Central Air Conditioning |
|
Exterior Finish
|
Brick Veneer |
|
Fireplace Present
|
Yes |
|
Fireplace Total
|
1 |
|
Flooring Type
|
Carpeted |
|
Foundation Type
|
Block |
|
Heating Fuel
|
Natural Gas |
|
Heating Type
|
Forced Air |
|
Stories Total
|
1 |
|
Size Interior
|
700 - 1100 Sqft |
|
Type
|
House |
|
Utility Water
|
Municipal Water |
Parking
Land
|
Acreage
|
No |
|
Fence Type
|
Fenced Yard |
|
Land Amenities
|
Park, Public Transit, Schools |
|
Landscape Features
|
Landscaped |
|
Sewer
|
Sanitary Sewer |
|
Size Depth
|
117 Ft ,10 In |
|
Size Frontage
|
67 Ft |
|
Size Irregular
|
67 X 117.9 Ft |
|
Size Total Text
|
67 X 117.9 Ft |
|
Zoning Description
|
R1 |
Rooms
| Level |
Type |
Length |
Width |
Dimensions |
|
Lower Level |
Bathroom |
2.02 m |
1.83 m |
2.02 m x 1.83 m |
|
Lower Level |
Laundry Room |
3.32 m |
2.25 m |
3.32 m x 2.25 m |
|
Lower Level |
Recreational, Games Room |
12.14 m |
4.03 m |
12.14 m x 4.03 m |
|
Lower Level |
Kitchen |
4.5 m |
3.32 m |
4.5 m x 3.32 m |
|
Lower Level |
Bedroom 4 |
3.42 m |
3.26 m |
3.42 m x 3.26 m |
|
Main Level |
Living Room |
5.53 m |
3.5 m |
5.53 m x 3.5 m |
|
Main Level |
Dining Room |
3.52 m |
2.53 m |
3.52 m x 2.53 m |
|
Main Level |
Kitchen |
3.52 m |
2.82 m |
3.52 m x 2.82 m |
|
Main Level |
Primary Bedroom |
3.5 m |
3.22 m |
3.5 m x 3.22 m |
|
Main Level |
Bedroom 2 |
3.21 m |
2.79 m |
3.21 m x 2.79 m |
|
Main Level |
Bedroom 3 |
3.5 m |
2.61 m |
3.5 m x 2.61 m |
|
Main Level |
Bathroom |
2.46 m |
2.43 m |
2.46 m x 2.43 m |
Utilities
|
Cable
|
Installed |
|
Electricity
|
Installed |
|
Sewer
|
Installed |
https://www.realtor.ca/real-estate/28531603/927-northminster-avenue-peterborough-north-south-1-south
