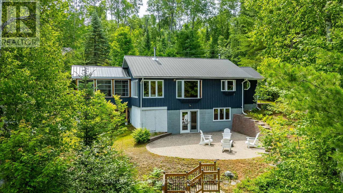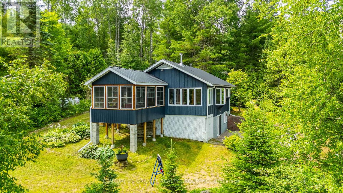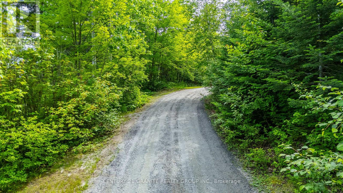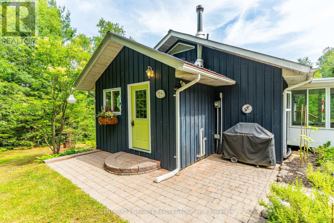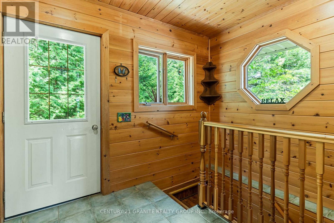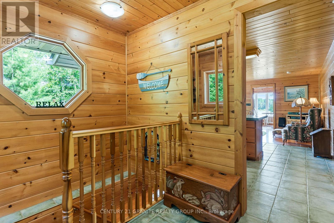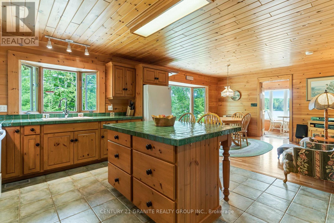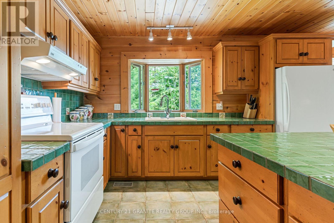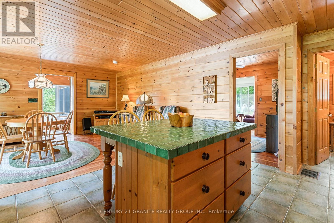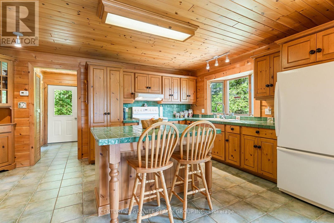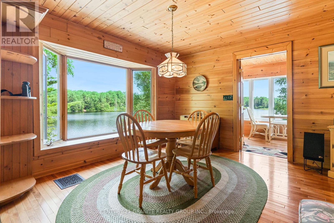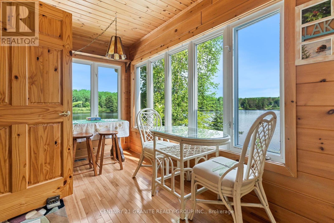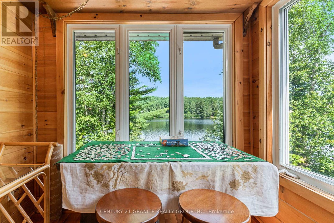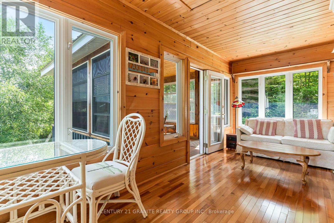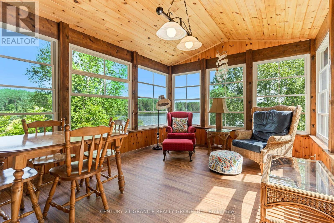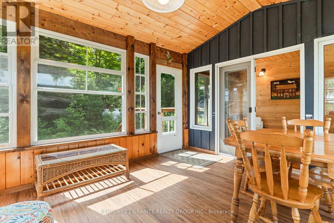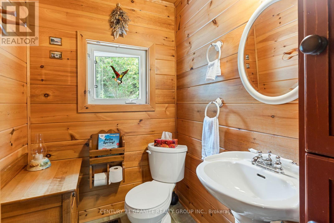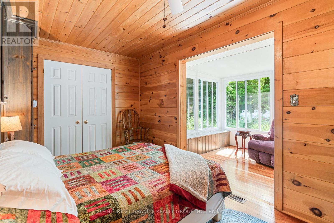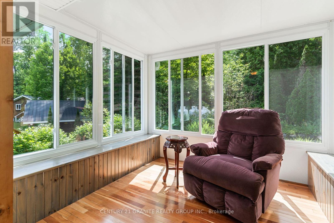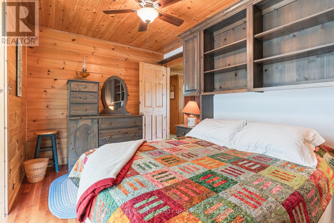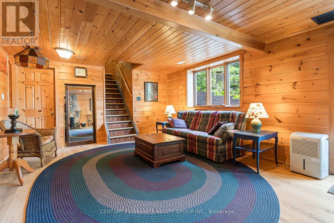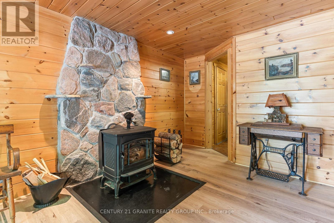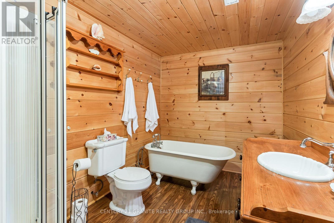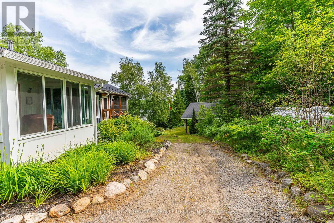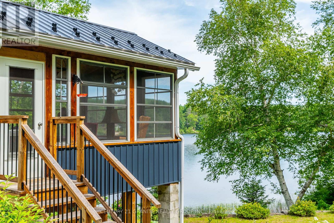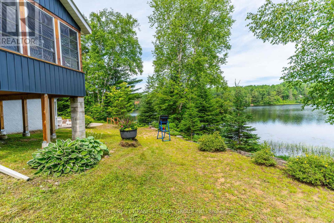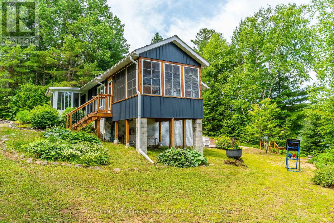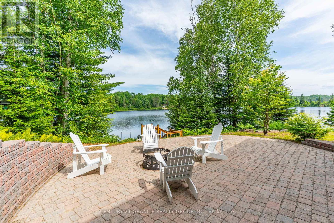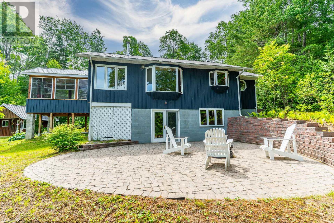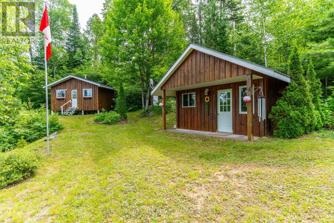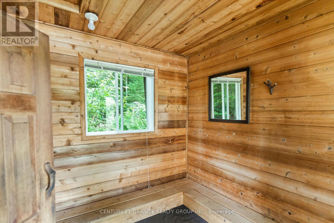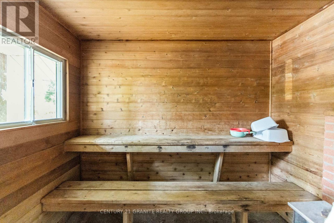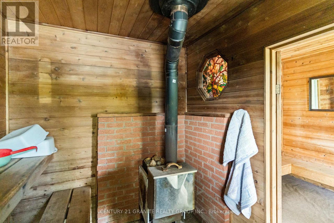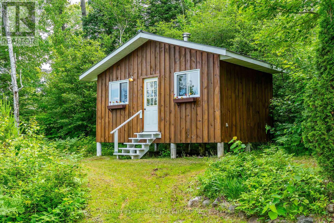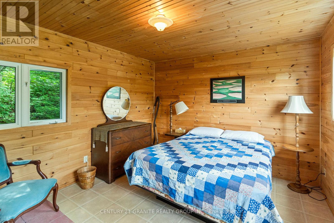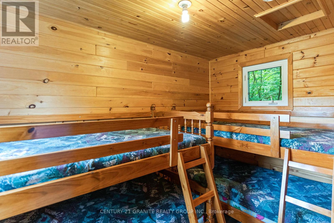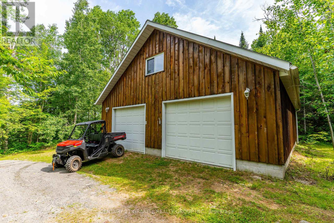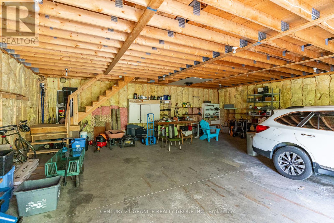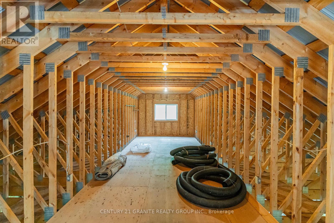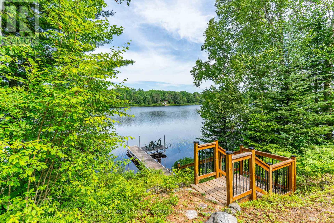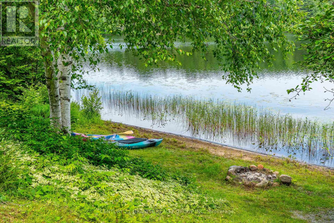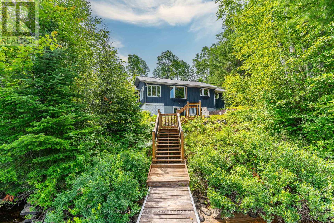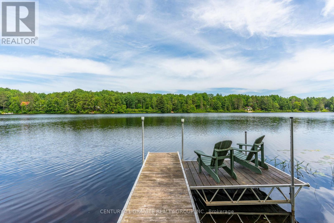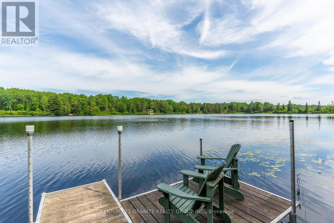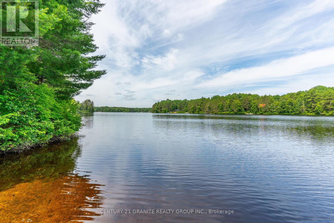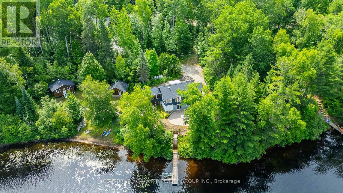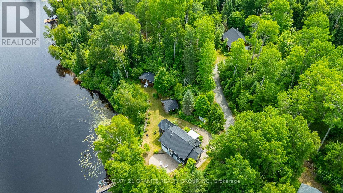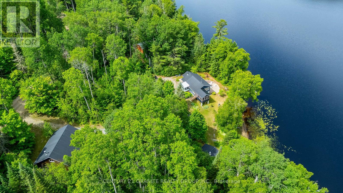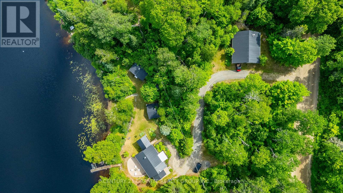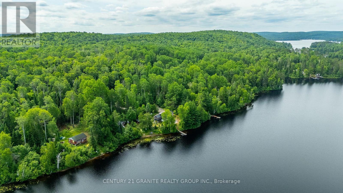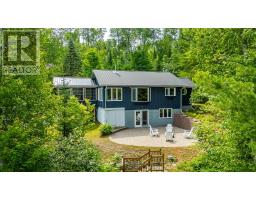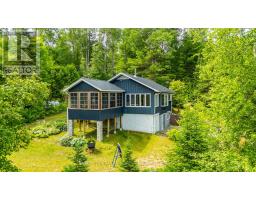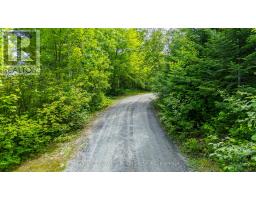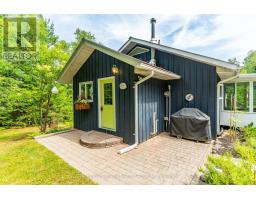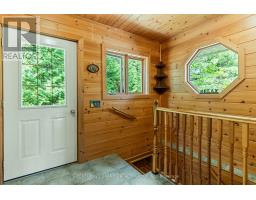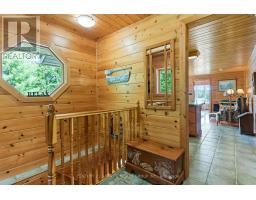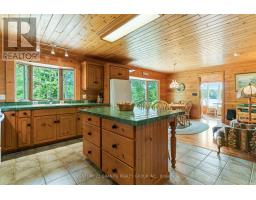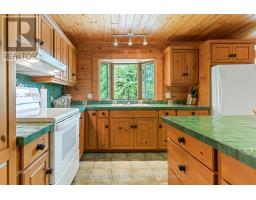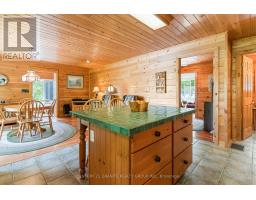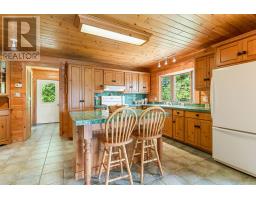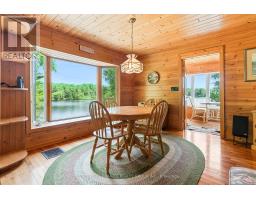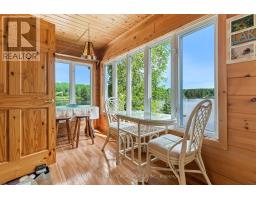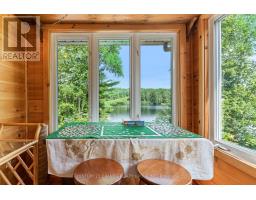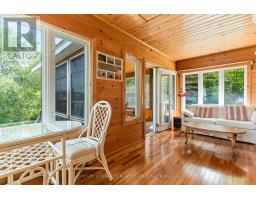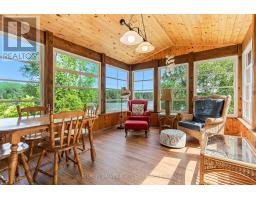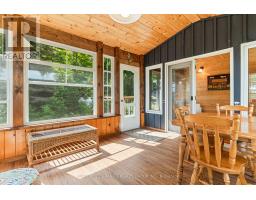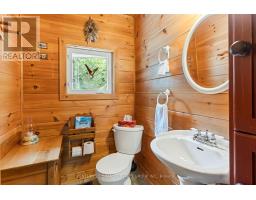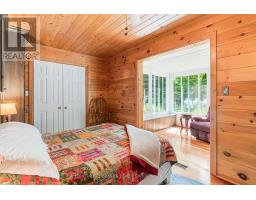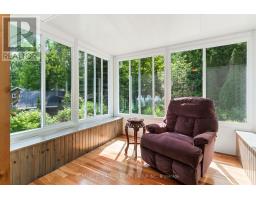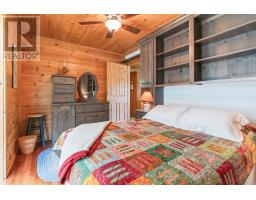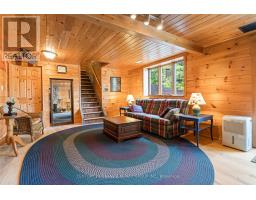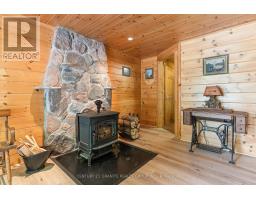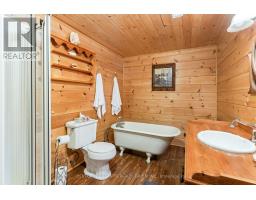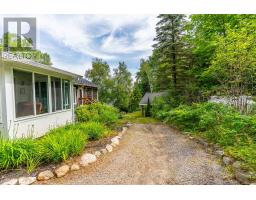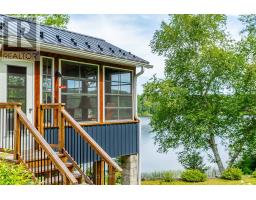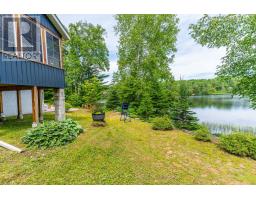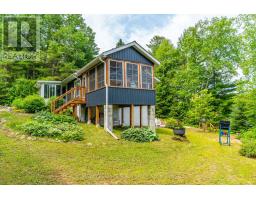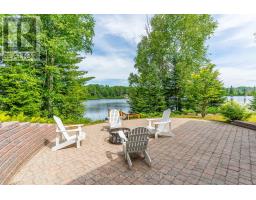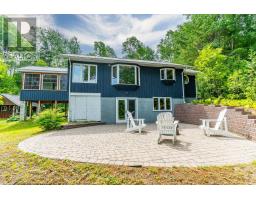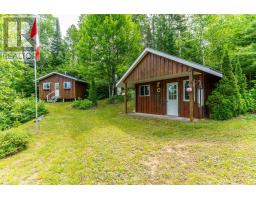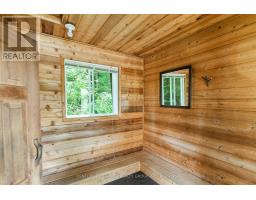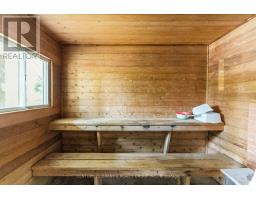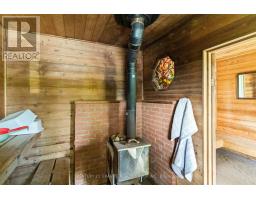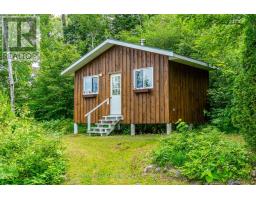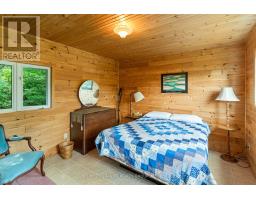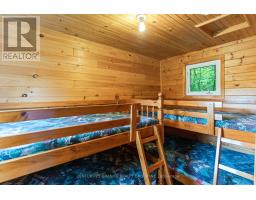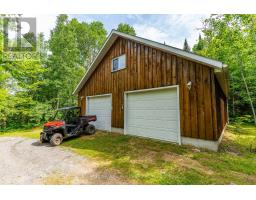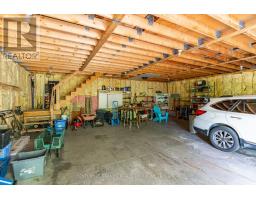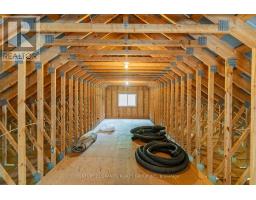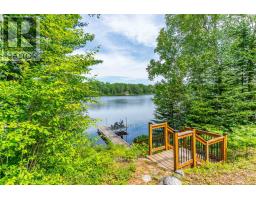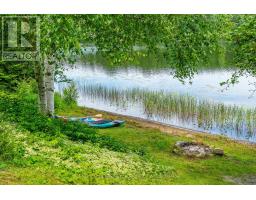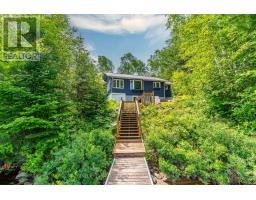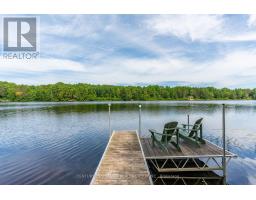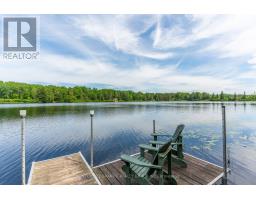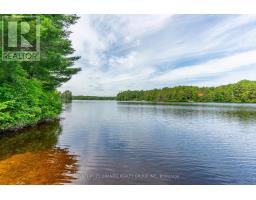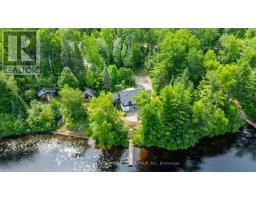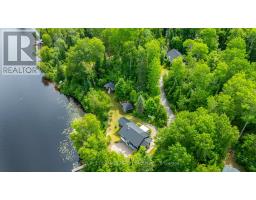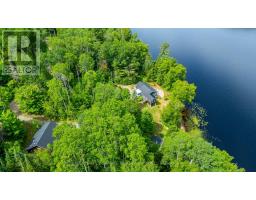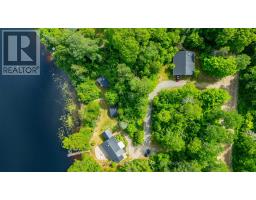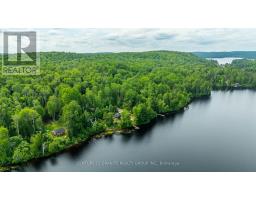1 Bedroom
2 Bathroom
1100 - 1500 sqft
Bungalow
Fireplace
Forced Air
Waterfront
$839,000
Four-Season Lakefront Cottage on Lake St. Peter Private, Peaceful & Packed with Features! Welcome to your lakeside escape on beautiful Lake St. Peter! This year-round cottage sits on a private 1.31-acre lot with 230 feet of pristine waterfront perfect for swimming, fishing, and making lifelong memories. The main level features an open-concept kitchen and sunroom with potential for a bedroom, plus a 3-season screen in porch, a main-floor primary bedroom with a bright solarium, and breathtaking views. The walk-out lower level includes a rec room with woodstove,4-piece bathroom, laundry area, and access to a 25ft x 25ft stone patio with built in fire pit overlooking the lake ideal for morning coffee or evening sunsets. Hosting guests is a breeze with the spacious 12' x 20' bunkie, offering two rooms that sleep up to six. After a day on the water, unwind in the outdoor woodfired sauna with change room, then jump in the lake to refresh. Bonus features include an oversized double garage perfect for storing toys or working on projects year-round. And just steps away, access the renowned Heritage Trail, offering endless opportunities for ATVing and snowmobiling right from your property. This is more than a cottage its a lifestyle. Lakefront privacy, outdoor adventure, and year-round comfort all in one beautiful package. (id:61423)
Property Details
|
MLS® Number
|
X12278722 |
|
Property Type
|
Single Family |
|
Community Name
|
McClure Ward |
|
Community Features
|
Fishing |
|
Easement
|
Unknown |
|
Features
|
Wooded Area, Irregular Lot Size, Sloping, Sauna |
|
Parking Space Total
|
12 |
|
Structure
|
Patio(s), Porch, Outbuilding, Dock |
|
View Type
|
Lake View, Direct Water View |
|
Water Front Name
|
Lake St. Peter |
|
Water Front Type
|
Waterfront |
Building
|
Bathroom Total
|
2 |
|
Bedrooms Above Ground
|
1 |
|
Bedrooms Total
|
1 |
|
Amenities
|
Fireplace(s) |
|
Appliances
|
Central Vacuum, Water Heater |
|
Architectural Style
|
Bungalow |
|
Basement Development
|
Finished |
|
Basement Features
|
Walk Out |
|
Basement Type
|
N/a (finished) |
|
Construction Style Attachment
|
Detached |
|
Exterior Finish
|
Vinyl Siding, Wood |
|
Fireplace Present
|
Yes |
|
Fireplace Type
|
Woodstove |
|
Foundation Type
|
Block |
|
Half Bath Total
|
1 |
|
Heating Fuel
|
Propane |
|
Heating Type
|
Forced Air |
|
Stories Total
|
1 |
|
Size Interior
|
1100 - 1500 Sqft |
|
Type
|
House |
|
Utility Water
|
Drilled Well |
Parking
Land
|
Access Type
|
Public Road, Year-round Access, Private Docking |
|
Acreage
|
No |
|
Sewer
|
Septic System |
|
Size Depth
|
231 Ft |
|
Size Frontage
|
230 Ft |
|
Size Irregular
|
230 X 231 Ft |
|
Size Total Text
|
230 X 231 Ft|1/2 - 1.99 Acres |
Rooms
| Level |
Type |
Length |
Width |
Dimensions |
|
Lower Level |
Laundry Room |
2.1 m |
2.34 m |
2.1 m x 2.34 m |
|
Lower Level |
Family Room |
4.82 m |
6.94 m |
4.82 m x 6.94 m |
|
Lower Level |
Utility Room |
3.5 m |
2.35 m |
3.5 m x 2.35 m |
|
Lower Level |
Bathroom |
2.16 m |
4.2 m |
2.16 m x 4.2 m |
|
Main Level |
Foyer |
1.98 m |
2.34 m |
1.98 m x 2.34 m |
|
Main Level |
Kitchen |
4.87 m |
3.7 m |
4.87 m x 3.7 m |
|
Main Level |
Bathroom |
2.14 m |
1.52 m |
2.14 m x 1.52 m |
|
Main Level |
Bedroom |
2.8 m |
4.33 m |
2.8 m x 4.33 m |
|
Main Level |
Sunroom |
2.32 m |
2.79 m |
2.32 m x 2.79 m |
|
Main Level |
Living Room |
7.11 m |
2.28 m |
7.11 m x 2.28 m |
|
Main Level |
Other |
3.3 m |
4.71 m |
3.3 m x 4.71 m |
Utilities
https://www.realtor.ca/real-estate/28592444/928-lake-st-peter-road-hastings-highlands-mcclure-ward-mcclure-ward
