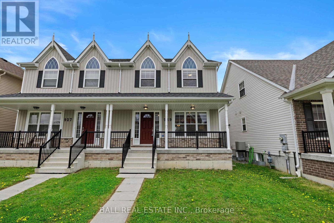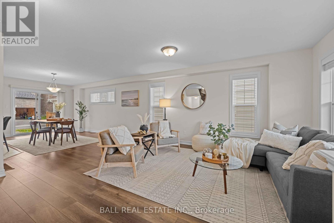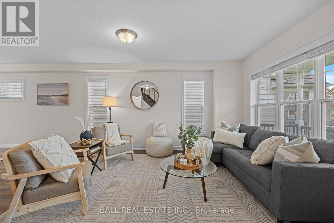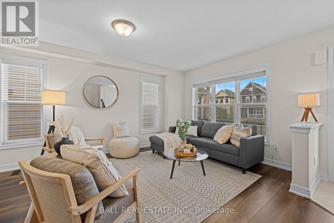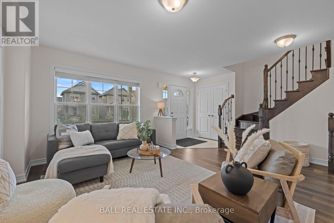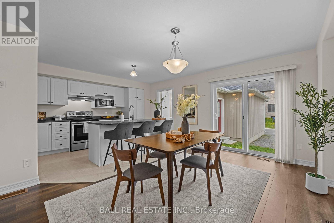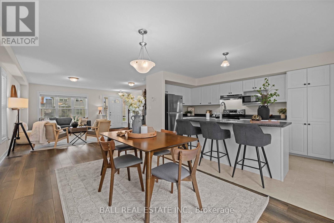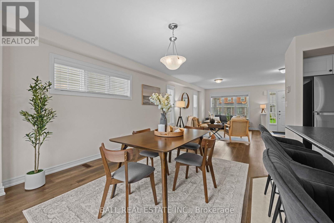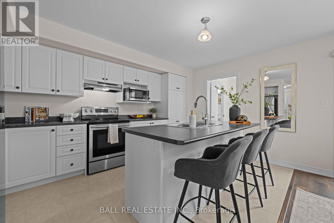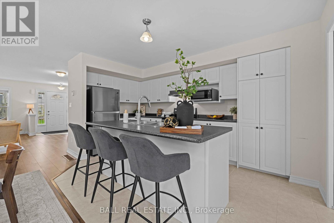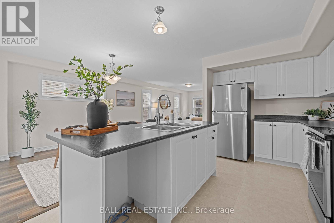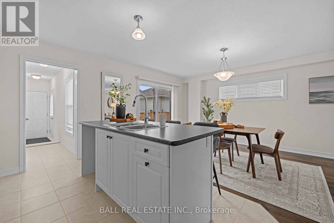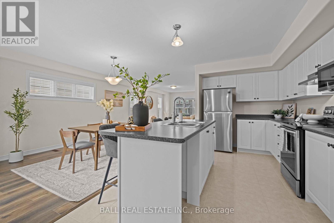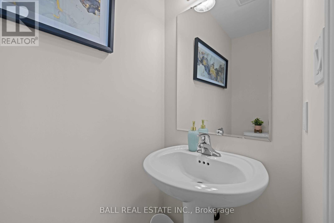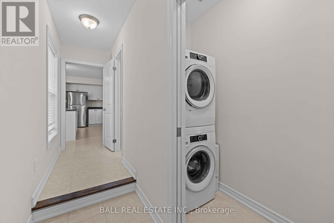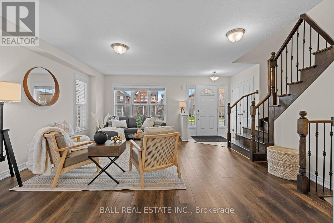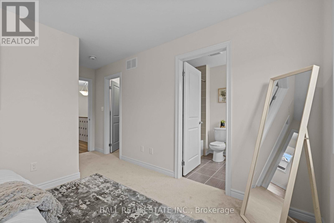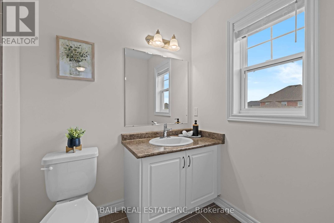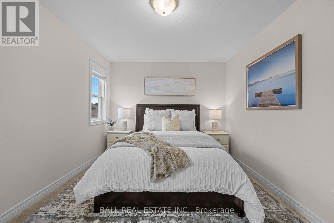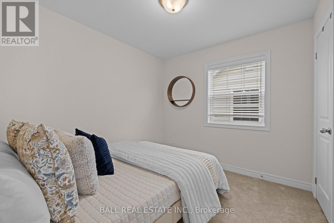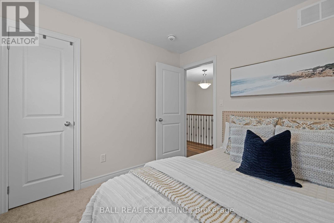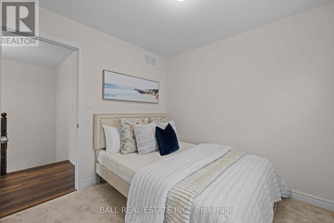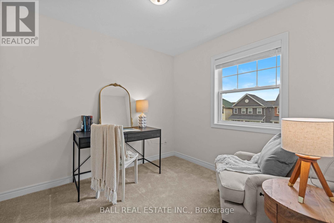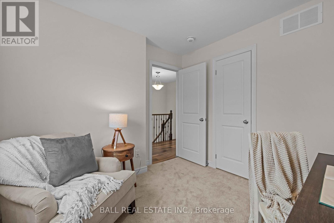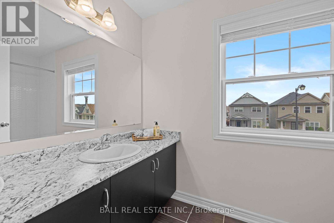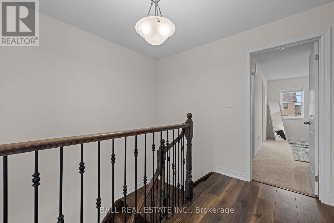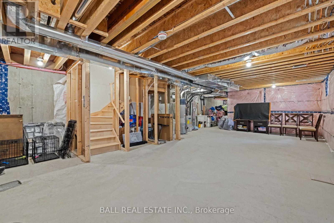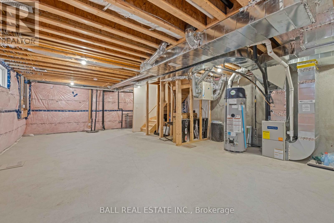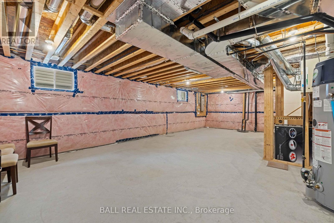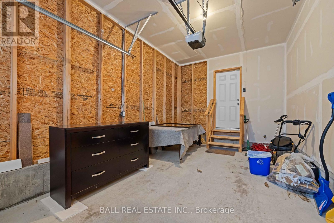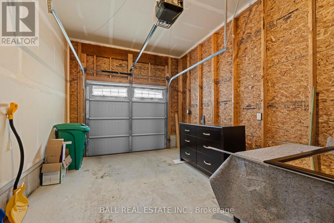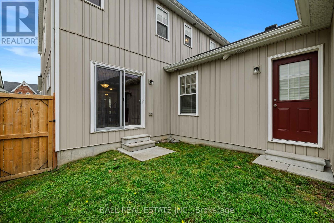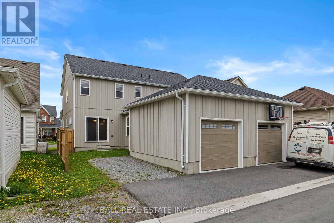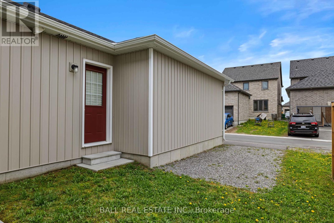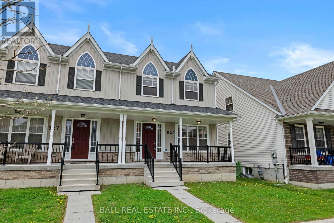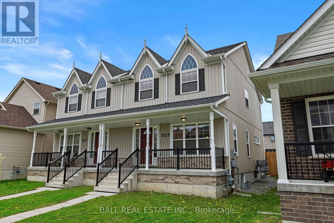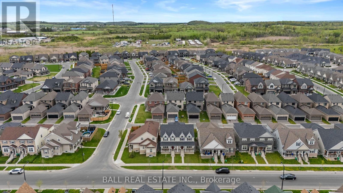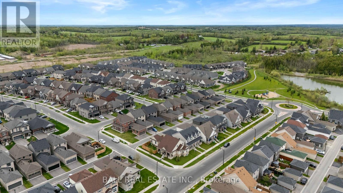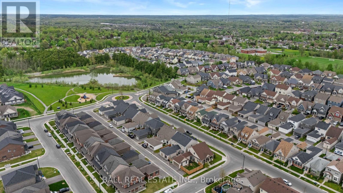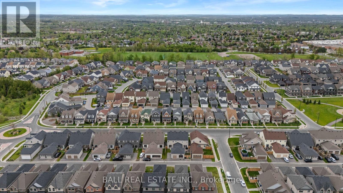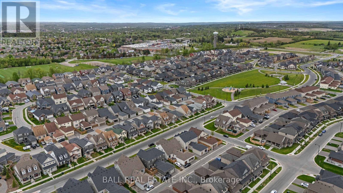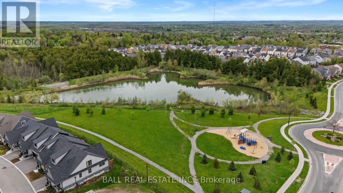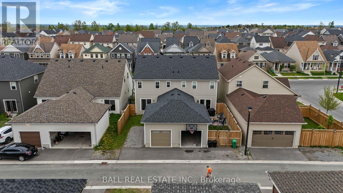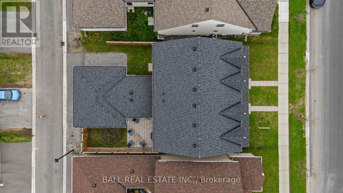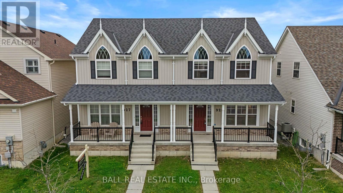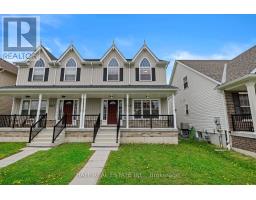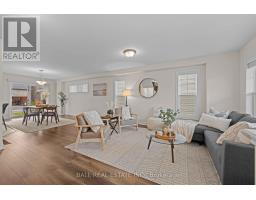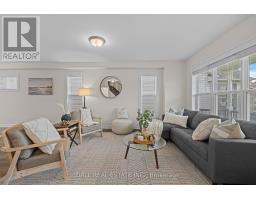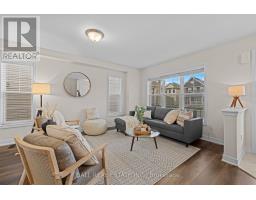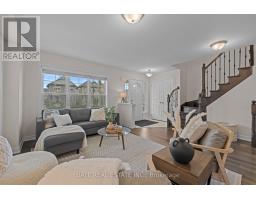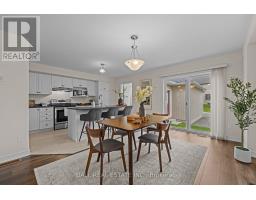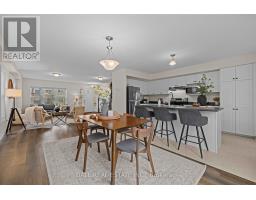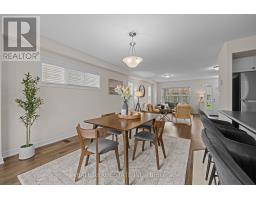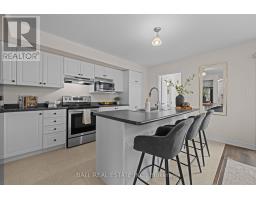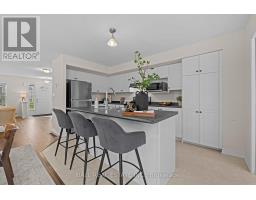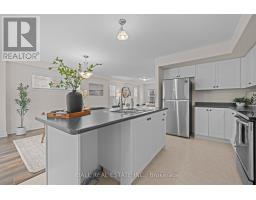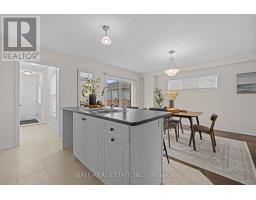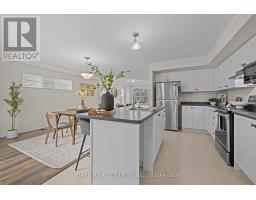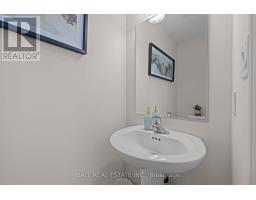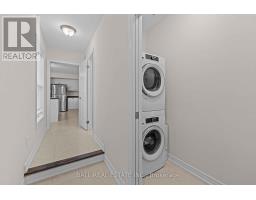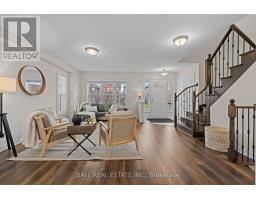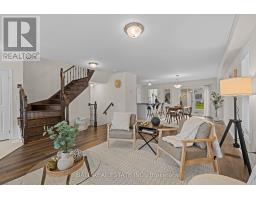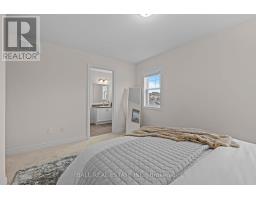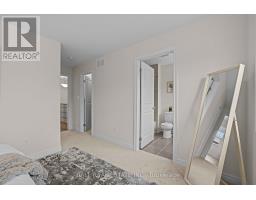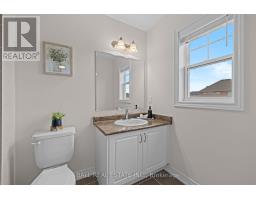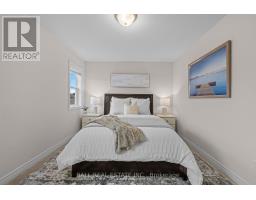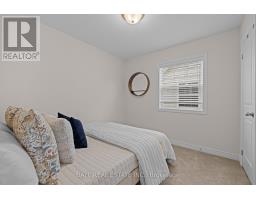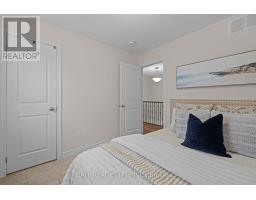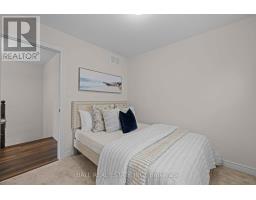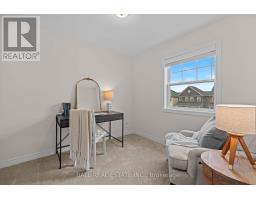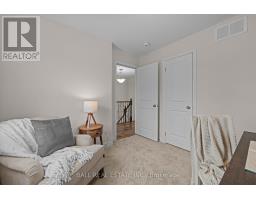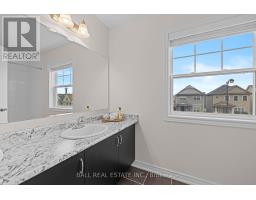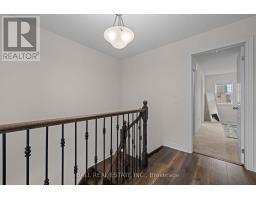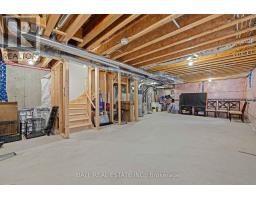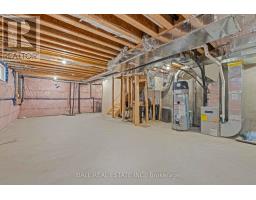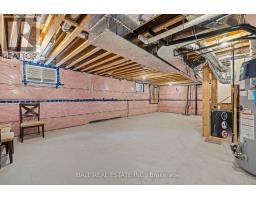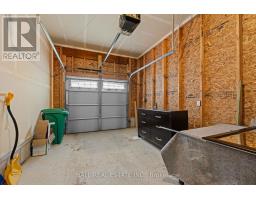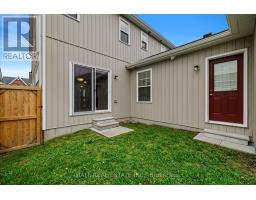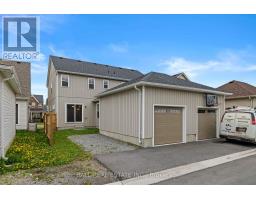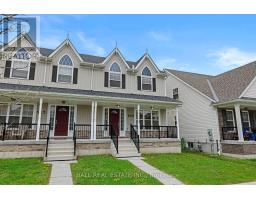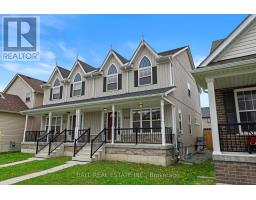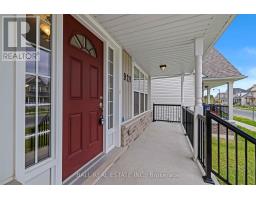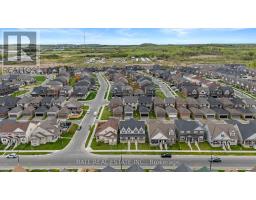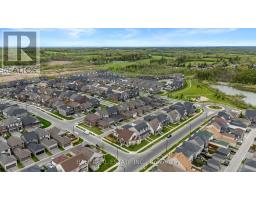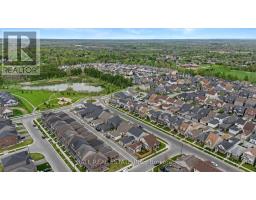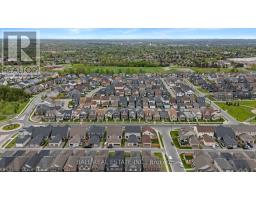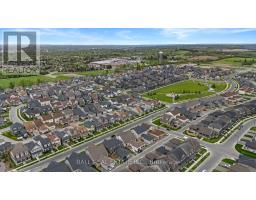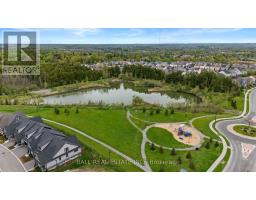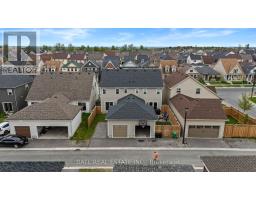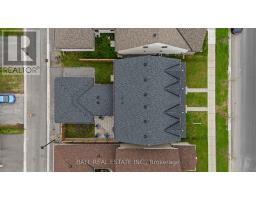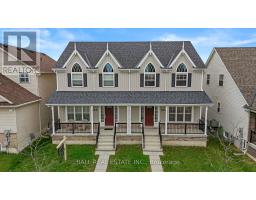3 Bedroom
3 Bathroom
1100 - 1500 sqft
Forced Air
$624,900
Welcome to your next chapter in Peterborough's east end tucked away on a peaceful residential street in the vibrant east end of Peterborough, this beautiful 2-storey home offers a perfect blend of comfort, style, and family-friendly living. With 3 spacious bedrooms, 2.5 bathrooms, a thoughtfully designed layout, a fenced backyard, and a detached 2-car garage accessible from a quiet laneway, this home is everything you need and more to enjoy life at a gentler pace, without sacrificing convenience. Whether you're upsizing, relocating from the hustle of a larger city, or simply looking for a place that feels like home the moment you walk in, this one checks all the boxes. (id:61423)
Property Details
|
MLS® Number
|
X12151984 |
|
Property Type
|
Single Family |
|
Community Name
|
1 North |
|
Amenities Near By
|
Place Of Worship, Public Transit |
|
Community Features
|
School Bus |
|
Features
|
Flat Site, Dry |
|
Parking Space Total
|
3 |
|
Structure
|
Porch |
|
View Type
|
View |
Building
|
Bathroom Total
|
3 |
|
Bedrooms Above Ground
|
3 |
|
Bedrooms Total
|
3 |
|
Age
|
6 To 15 Years |
|
Basement Development
|
Unfinished |
|
Basement Type
|
Full (unfinished) |
|
Construction Style Attachment
|
Semi-detached |
|
Exterior Finish
|
Vinyl Siding |
|
Fire Protection
|
Smoke Detectors |
|
Foundation Type
|
Poured Concrete |
|
Half Bath Total
|
1 |
|
Heating Fuel
|
Electric |
|
Heating Type
|
Forced Air |
|
Stories Total
|
2 |
|
Size Interior
|
1100 - 1500 Sqft |
|
Type
|
House |
|
Utility Water
|
Municipal Water |
Parking
Land
|
Acreage
|
No |
|
Fence Type
|
Fenced Yard |
|
Land Amenities
|
Place Of Worship, Public Transit |
|
Sewer
|
Sanitary Sewer |
|
Size Depth
|
91 Ft ,10 In |
|
Size Frontage
|
25 Ft |
|
Size Irregular
|
25 X 91.9 Ft |
|
Size Total Text
|
25 X 91.9 Ft|under 1/2 Acre |
|
Zoning Description
|
Sp.348 H |
Rooms
| Level |
Type |
Length |
Width |
Dimensions |
|
Second Level |
Primary Bedroom |
4.11 m |
4.73 m |
4.11 m x 4.73 m |
|
Second Level |
Bedroom 2 |
2.93 m |
2.72 m |
2.93 m x 2.72 m |
|
Second Level |
Bedroom 3 |
2.94 m |
2.89 m |
2.94 m x 2.89 m |
|
Basement |
Other |
5.98 m |
14.22 m |
5.98 m x 14.22 m |
|
Main Level |
Dining Room |
3.3 m |
4.04 m |
3.3 m x 4.04 m |
|
Main Level |
Kitchen |
2.7 m |
4.73 m |
2.7 m x 4.73 m |
|
Main Level |
Living Room |
4.87 m |
5.76 m |
4.87 m x 5.76 m |
|
Main Level |
Laundry Room |
0.82 m |
2.49 m |
0.82 m x 2.49 m |
Utilities
|
Cable
|
Available |
|
Sewer
|
Installed |
https://www.realtor.ca/real-estate/28320027/929-broadway-boulevard-peterborough-north-north-1-north
