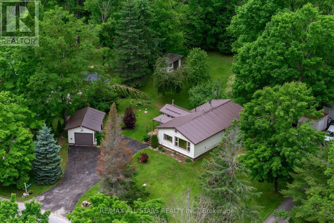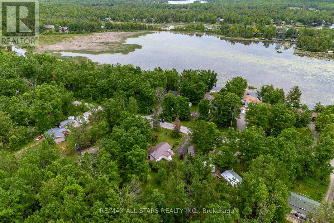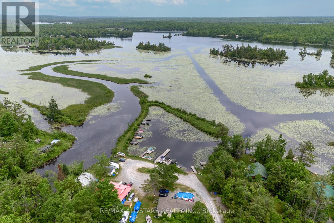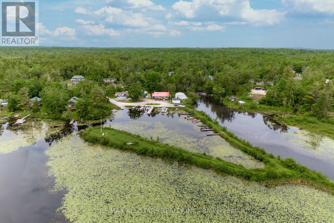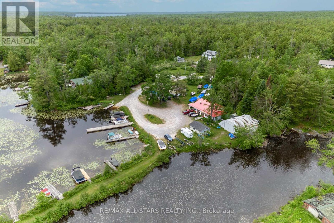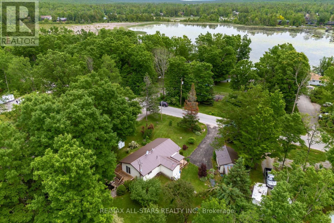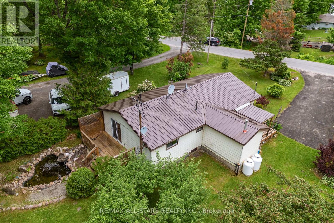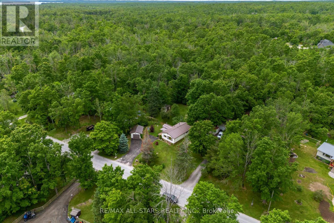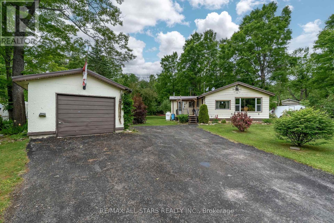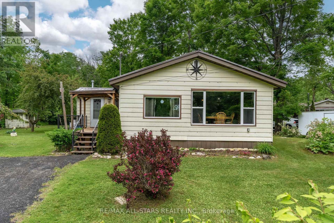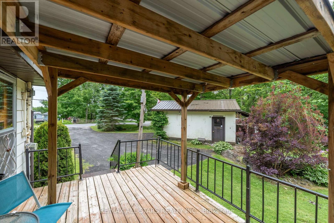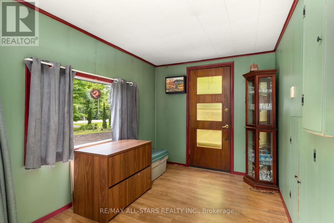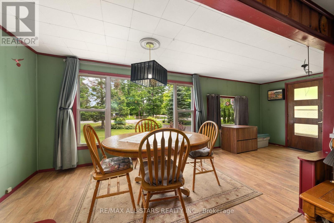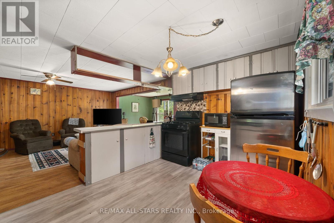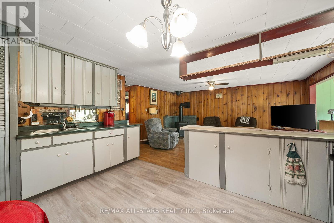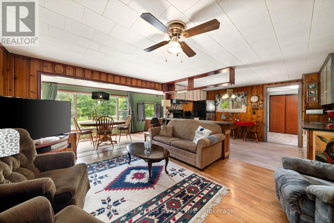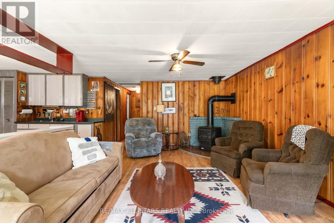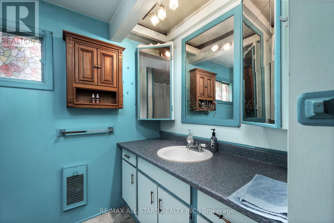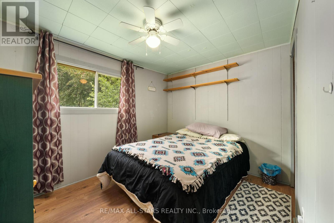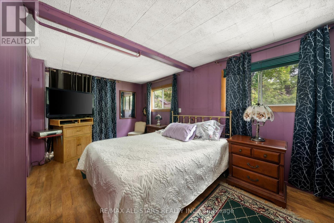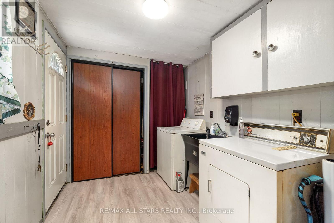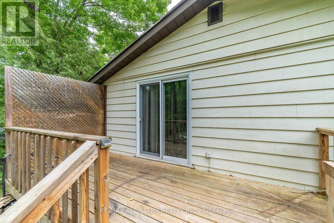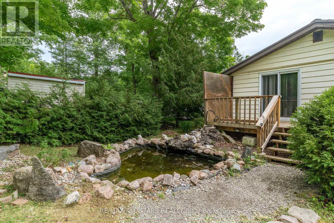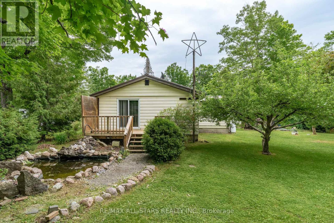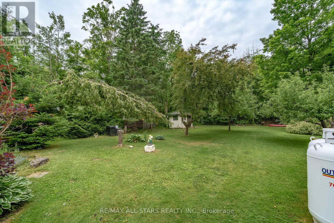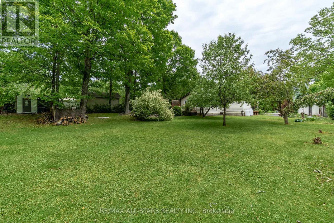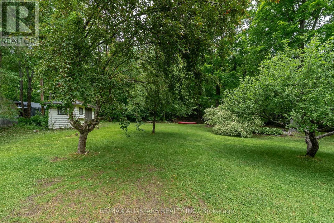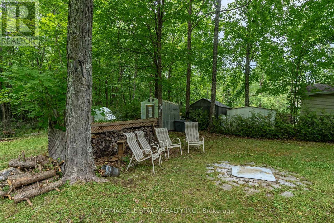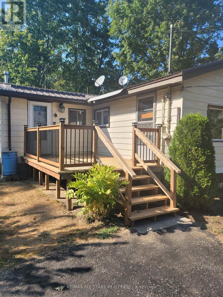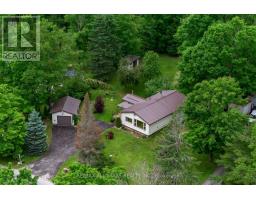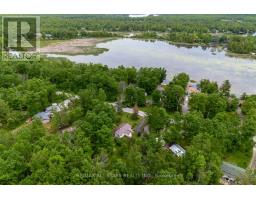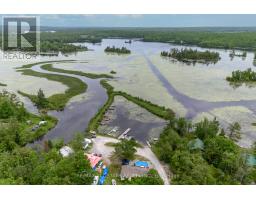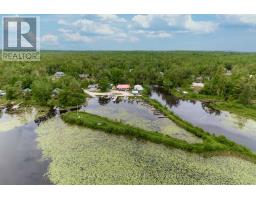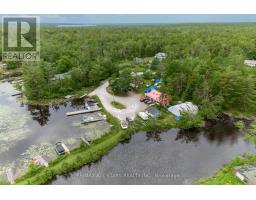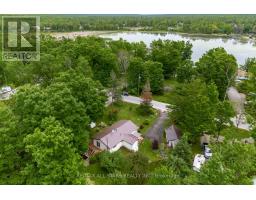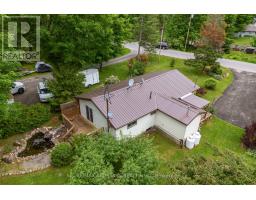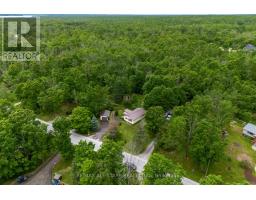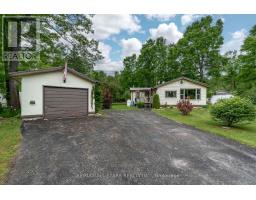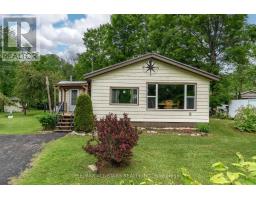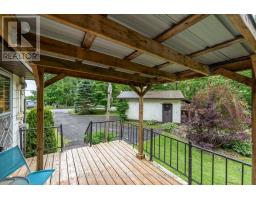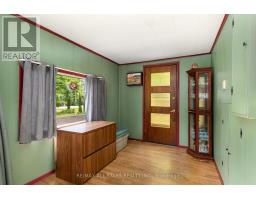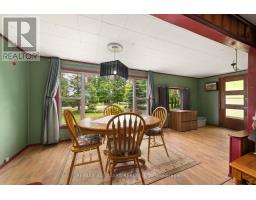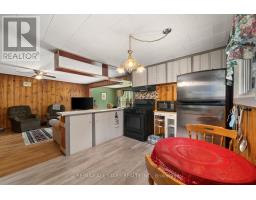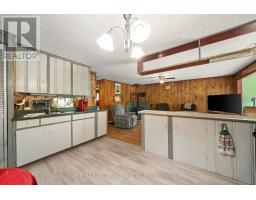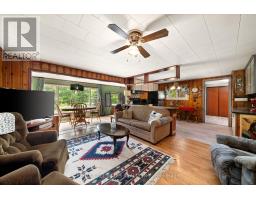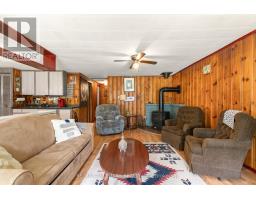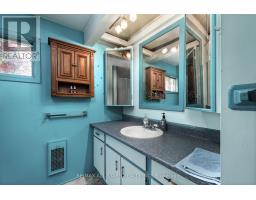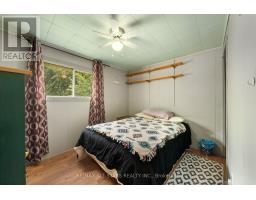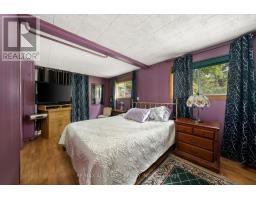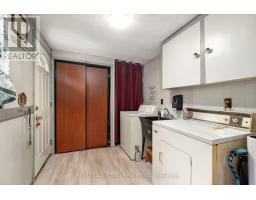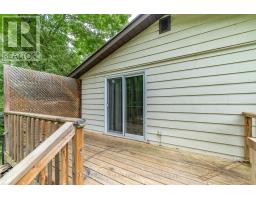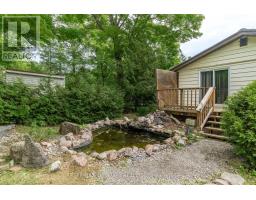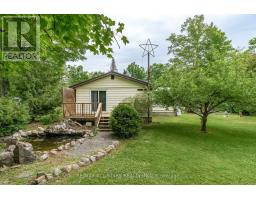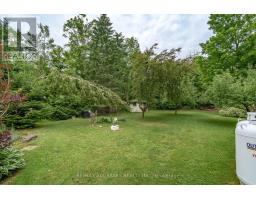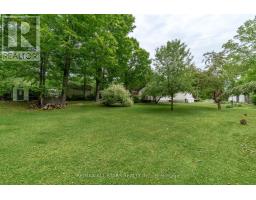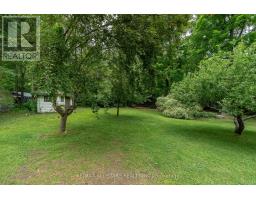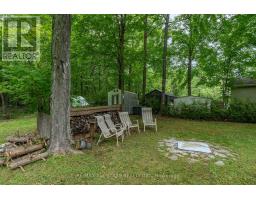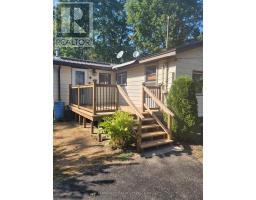2 Bedroom
1 Bathroom
700 - 1100 sqft
Bungalow
Fireplace
Forced Air
$479,000
Welcome to this cozy and beautifully maintained 2 bedroom, 1 bath home set on a spacious 0.46 acre lot. Originally a 3 bedroom, this home has been thoughtfully converted to enhance the living space, creating a generous primary suite with a private walkout to the back deck perfect for enjoying peaceful mornings overlooking the landscaped yard and tranquil fishpond. The backyard is a serene retreat, complete with a detached 1 car garage, landscaping and a charming fishpond that adds a touch of natural beauty. Step inside from the front walk-in entrance into a functional laundry/mudroom, equipped with a laundry sink for added convenience. The open-concept kitchen flows seamlessly into the living room, where an updated fireplace adds warmth and comfort to the heart of the home. The 4-piece bath is clean and well-maintained, serving both bedrooms comfortably. Just down the road, enjoy easy access to a nearby marina with a boat launch, perfect for boating enthusiasts or weekend getaways on the water. This home is ideal for those seeking a peaceful lifestyle with modern comforts and a touch of nature. Don't miss your chance to own this unique property! (id:61423)
Property Details
|
MLS® Number
|
X12228984 |
|
Property Type
|
Single Family |
|
Community Name
|
Trent Lakes |
|
Amenities Near By
|
Schools |
|
Community Features
|
Community Centre, School Bus |
|
Parking Space Total
|
5 |
|
Structure
|
Deck, Porch |
Building
|
Bathroom Total
|
1 |
|
Bedrooms Above Ground
|
2 |
|
Bedrooms Total
|
2 |
|
Appliances
|
Water Heater, Water Treatment, Dryer, Stove, Washer, Refrigerator |
|
Architectural Style
|
Bungalow |
|
Basement Type
|
Crawl Space |
|
Construction Style Attachment
|
Detached |
|
Exterior Finish
|
Vinyl Siding |
|
Fireplace Present
|
Yes |
|
Foundation Type
|
Block |
|
Heating Fuel
|
Propane |
|
Heating Type
|
Forced Air |
|
Stories Total
|
1 |
|
Size Interior
|
700 - 1100 Sqft |
|
Type
|
House |
|
Utility Water
|
Drilled Well |
Parking
Land
|
Acreage
|
No |
|
Land Amenities
|
Schools |
|
Sewer
|
Septic System |
|
Size Depth
|
200 Ft |
|
Size Frontage
|
100 Ft |
|
Size Irregular
|
100 X 200 Ft |
|
Size Total Text
|
100 X 200 Ft |
|
Surface Water
|
Pond Or Stream |
|
Zoning Description
|
Rr |
Rooms
| Level |
Type |
Length |
Width |
Dimensions |
|
Main Level |
Laundry Room |
2.25 m |
3.44 m |
2.25 m x 3.44 m |
|
Main Level |
Kitchen |
4.23 m |
2.94 m |
4.23 m x 2.94 m |
|
Main Level |
Living Room |
4.97 m |
3.59 m |
4.97 m x 3.59 m |
|
Main Level |
Dining Room |
2.35 m |
3.58 m |
2.35 m x 3.58 m |
|
Main Level |
Primary Bedroom |
5.05 m |
2.81 m |
5.05 m x 2.81 m |
|
Main Level |
Bedroom 2 |
3.12 m |
2.48 m |
3.12 m x 2.48 m |
https://www.realtor.ca/real-estate/28485610/93-northern-avenue-trent-lakes-trent-lakes
