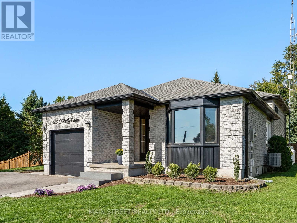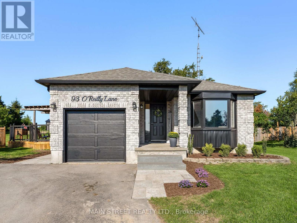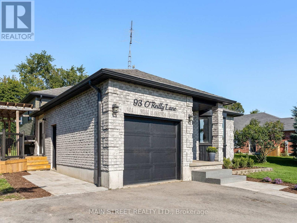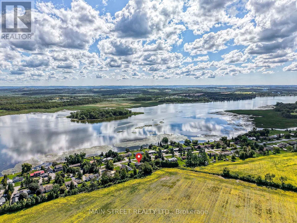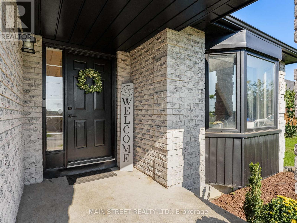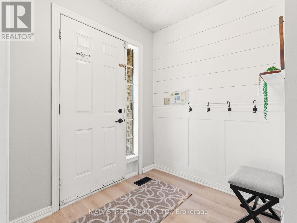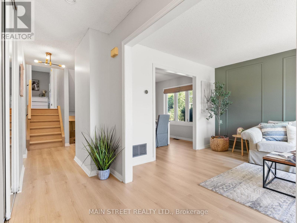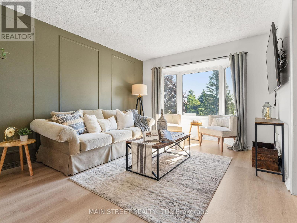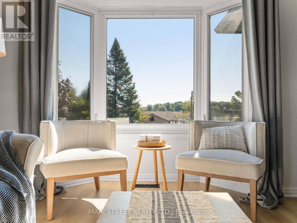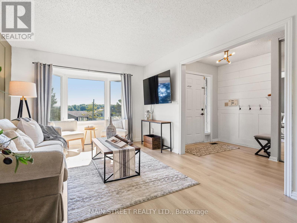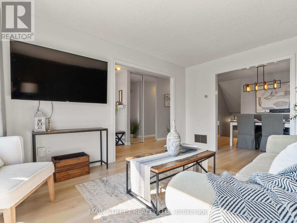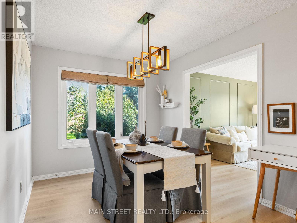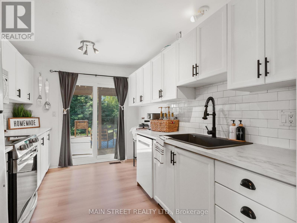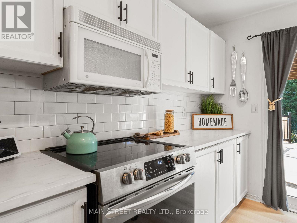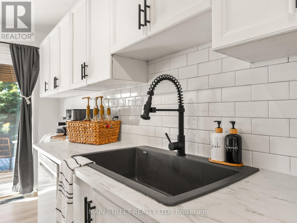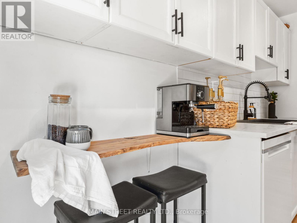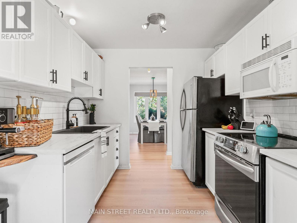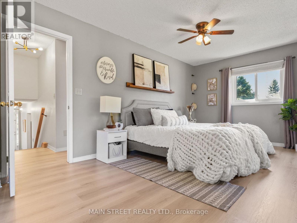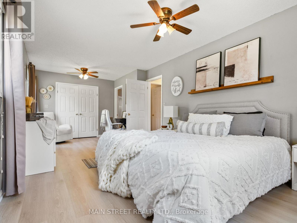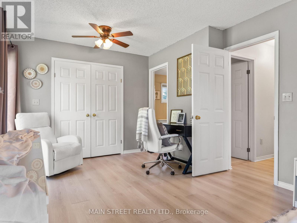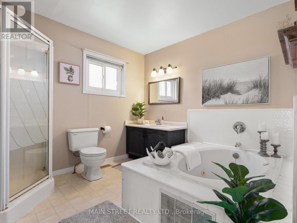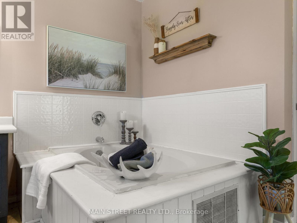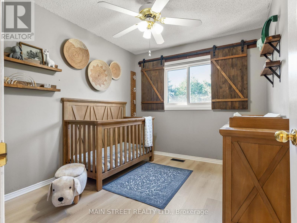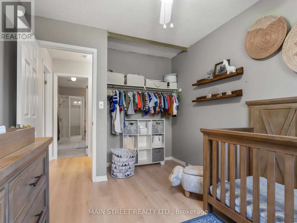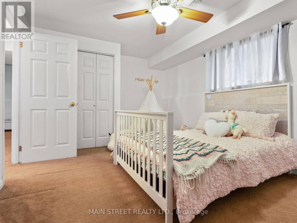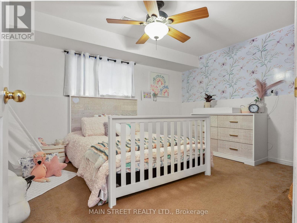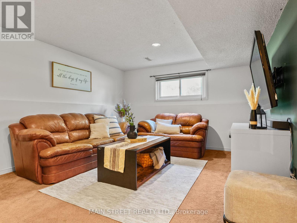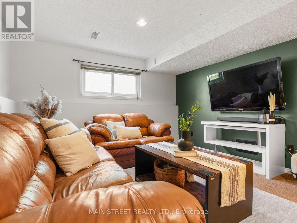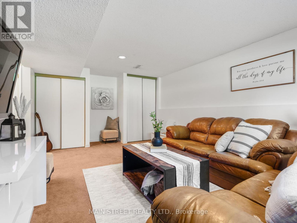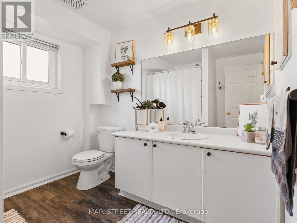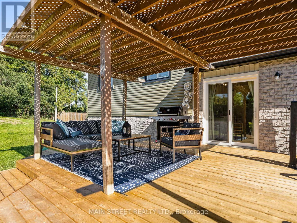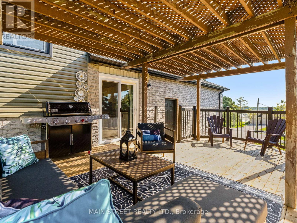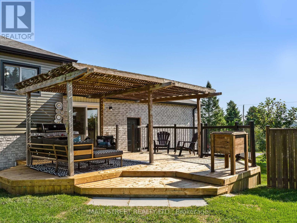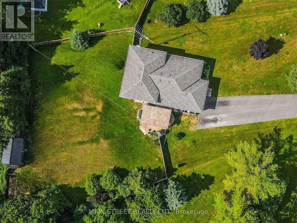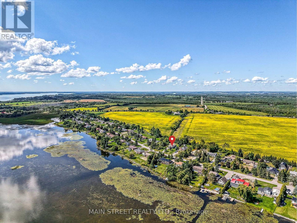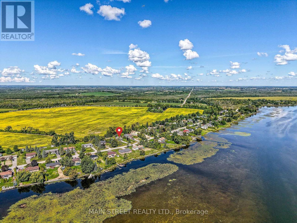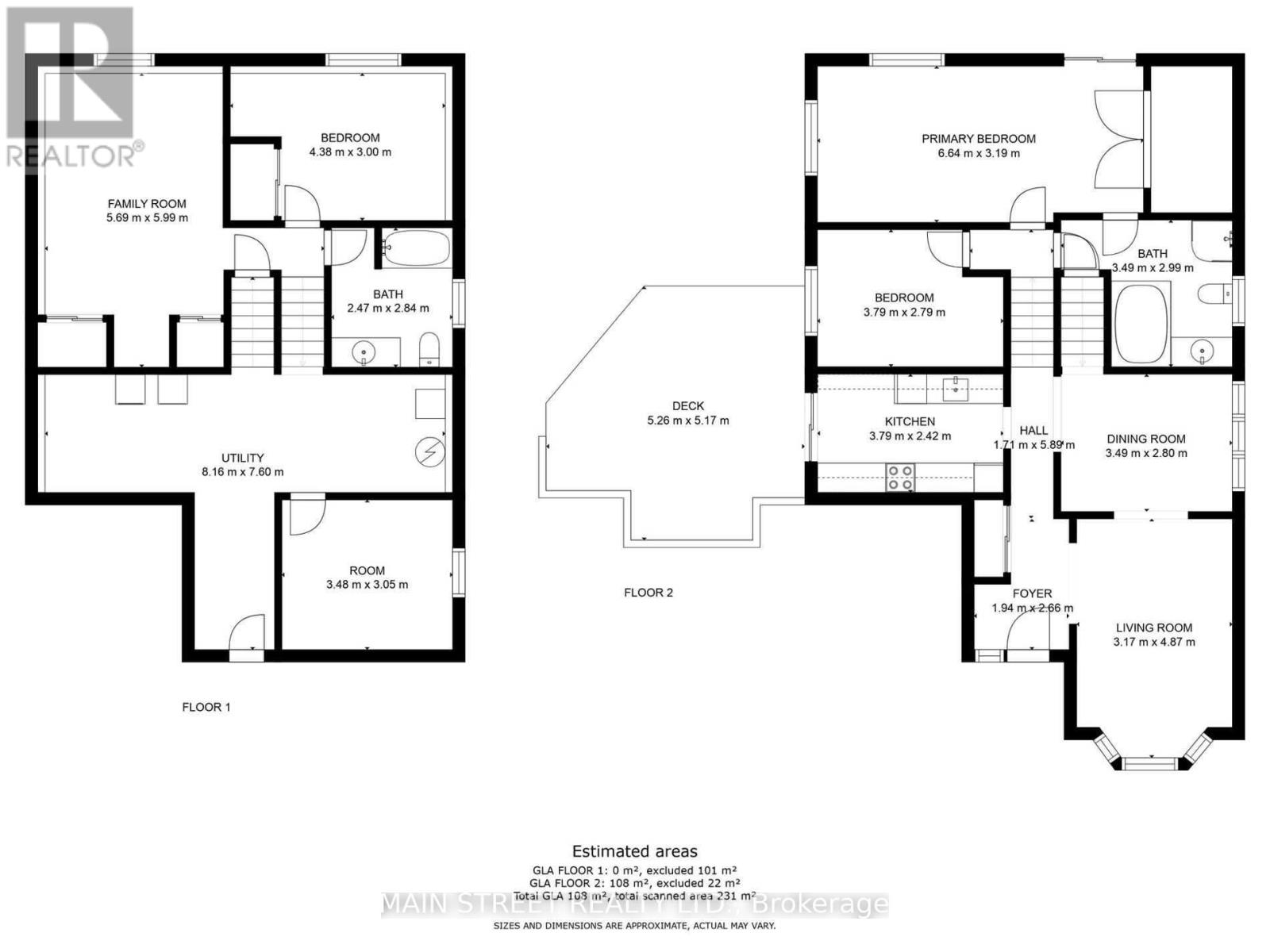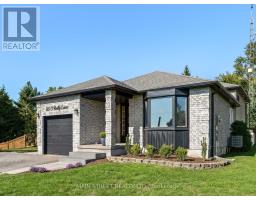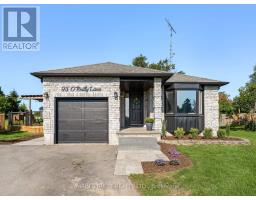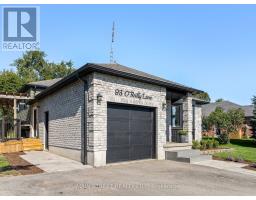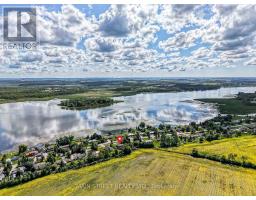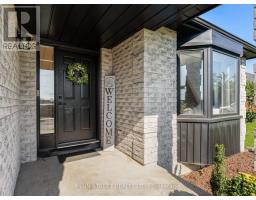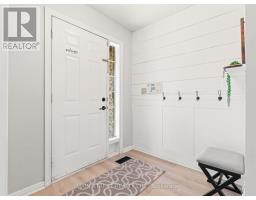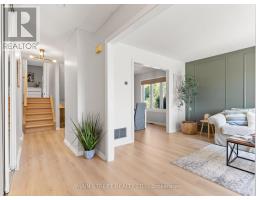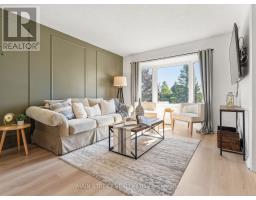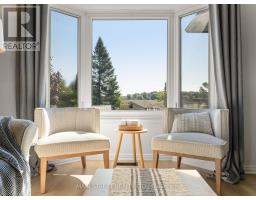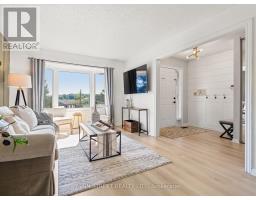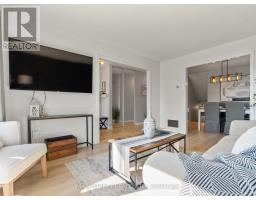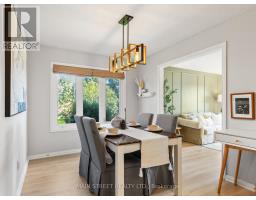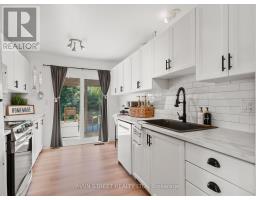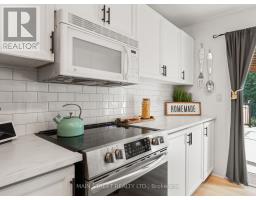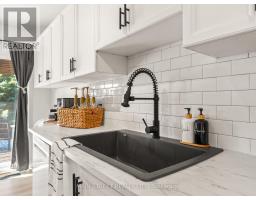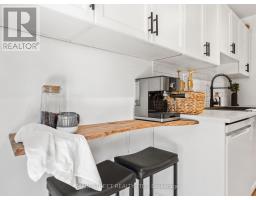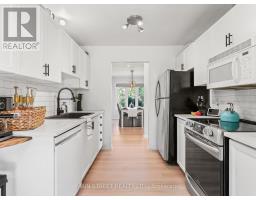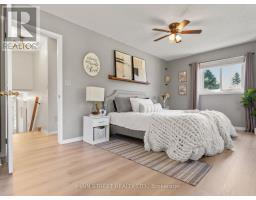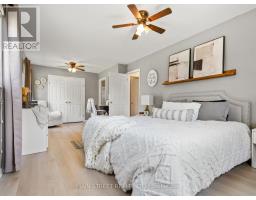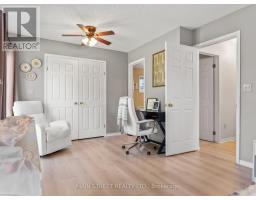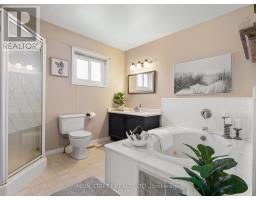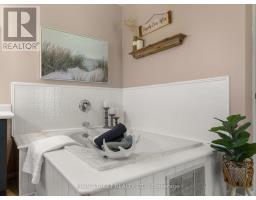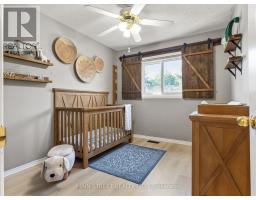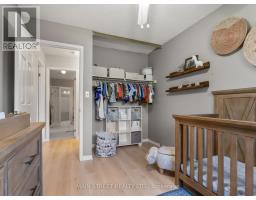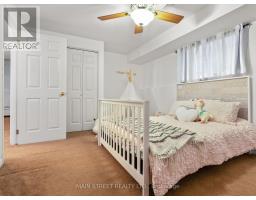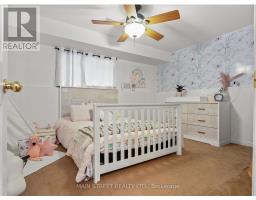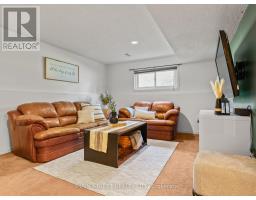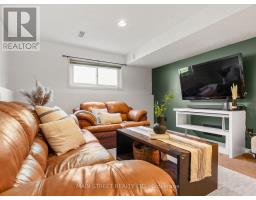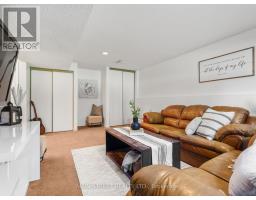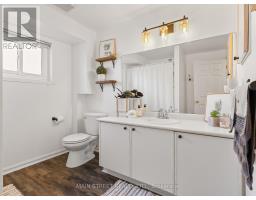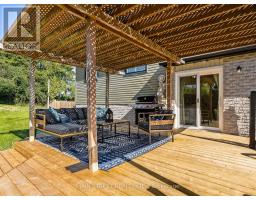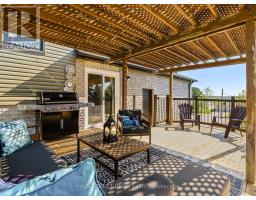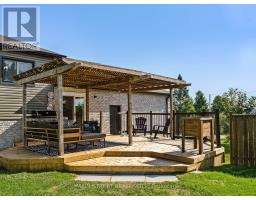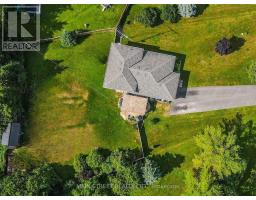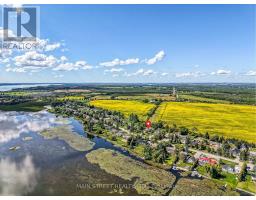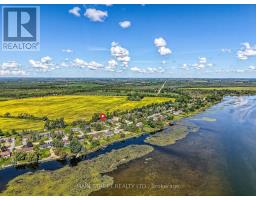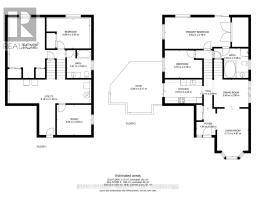3 Bedroom
2 Bathroom
700 - 1100 sqft
Central Air Conditioning
Forced Air
Landscaped
$699,000
Perfect for first-time buyers or downsizers, this lovely family home has lake views and is a short walk to water access/boat launch and a great park. Beautifully updated with new flooring, fresh landscaping, updated kitchen and refreshed exterior. The spacious main floor offers an open living/dining area and a bright kitchen with a walk-out to the side deck. Upstairs, you'll find a grand primary suite with huge closet and a semi-ensuite bathroom featuring a spa-like Jacuzzi tub, plus a second bedroom. The lower level includes a finished rec room with larger windows, an additional bedroom and full bathroom, plus another bonus level with laundry, storage/office, and a cold cellar. This home has a brand new furnace and air conditioner. Other features include 200-amp service, a water softener, and a fully fenced backyard backing onto open farmers' fields. Just steps to Lake Scugog water access, and located in the desirable waterfront community of Little Britain - only minutes to Lindsay or Port Perry. Move-in ready, updated, and waiting for you - don't miss this one! (id:61423)
Property Details
|
MLS® Number
|
X12374213 |
|
Property Type
|
Single Family |
|
Community Name
|
Ops |
|
Equipment Type
|
None |
|
Features
|
Irregular Lot Size, Sump Pump |
|
Parking Space Total
|
7 |
|
Rental Equipment Type
|
None |
|
Structure
|
Deck |
|
View Type
|
Lake View, View Of Water |
|
Water Front Name
|
Lake Scugog |
Building
|
Bathroom Total
|
2 |
|
Bedrooms Above Ground
|
3 |
|
Bedrooms Total
|
3 |
|
Age
|
31 To 50 Years |
|
Appliances
|
Water Heater, Freezer |
|
Basement Development
|
Partially Finished |
|
Basement Type
|
N/a (partially Finished) |
|
Construction Style Attachment
|
Detached |
|
Construction Style Split Level
|
Backsplit |
|
Cooling Type
|
Central Air Conditioning |
|
Exterior Finish
|
Vinyl Siding, Brick |
|
Fire Protection
|
Smoke Detectors |
|
Foundation Type
|
Concrete |
|
Heating Fuel
|
Propane |
|
Heating Type
|
Forced Air |
|
Size Interior
|
700 - 1100 Sqft |
|
Type
|
House |
|
Utility Water
|
Drilled Well |
Parking
Land
|
Acreage
|
No |
|
Landscape Features
|
Landscaped |
|
Sewer
|
Septic System |
|
Size Depth
|
223 Ft ,7 In |
|
Size Frontage
|
80 Ft |
|
Size Irregular
|
80 X 223.6 Ft |
|
Size Total Text
|
80 X 223.6 Ft |
Rooms
| Level |
Type |
Length |
Width |
Dimensions |
|
Lower Level |
Bedroom 3 |
3.23 m |
4.8 m |
3.23 m x 4.8 m |
|
Lower Level |
Recreational, Games Room |
3.63 m |
5.79 m |
3.63 m x 5.79 m |
|
Main Level |
Living Room |
3.35 m |
4.72 m |
3.35 m x 4.72 m |
|
Main Level |
Dining Room |
2.69 m |
3.66 m |
2.69 m x 3.66 m |
|
Main Level |
Kitchen |
2.64 m |
3.84 m |
2.64 m x 3.84 m |
|
Upper Level |
Primary Bedroom |
3.3 m |
9.14 m |
3.3 m x 9.14 m |
|
Upper Level |
Bedroom 2 |
3.2 m |
2.72 m |
3.2 m x 2.72 m |
Utilities
|
Cable
|
Available |
|
Electricity
|
Installed |
https://www.realtor.ca/real-estate/28799239/93-oreilly-lane-kawartha-lakes-ops-ops
