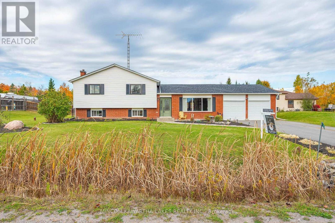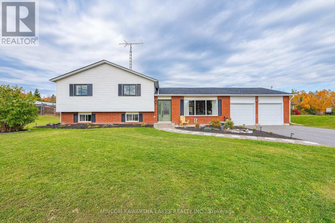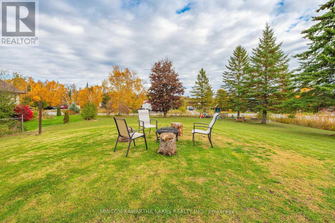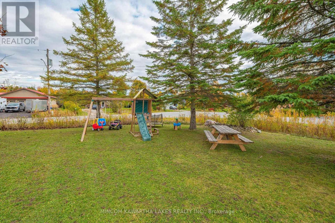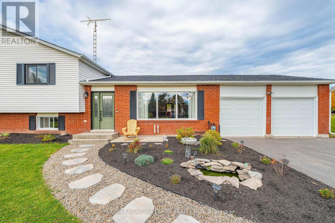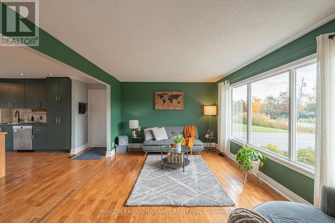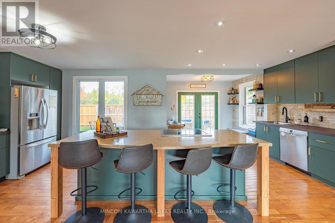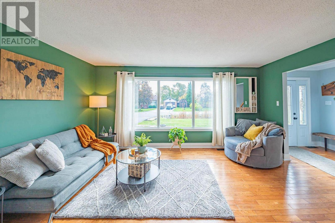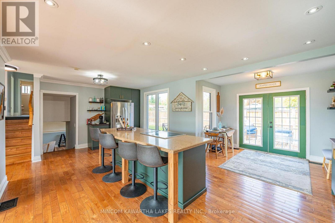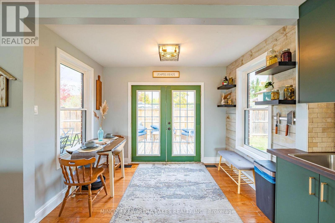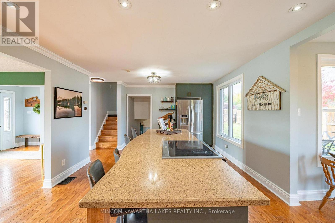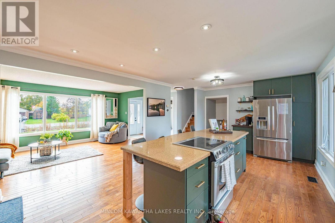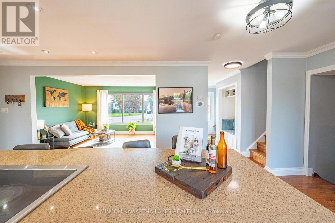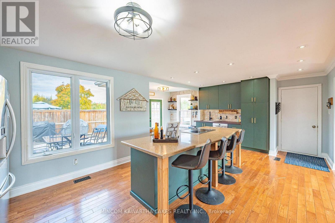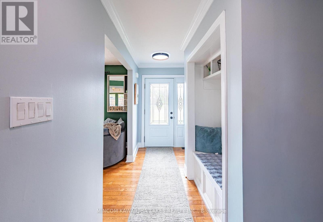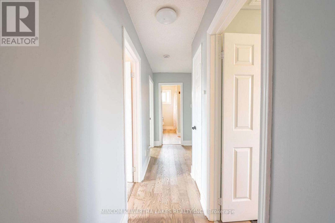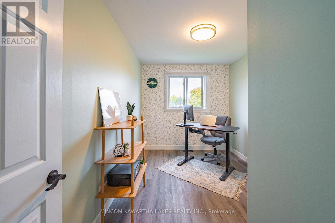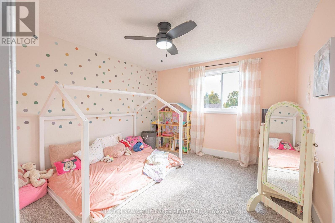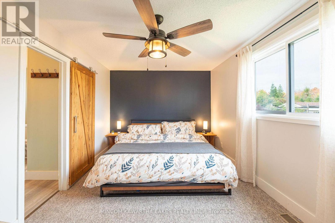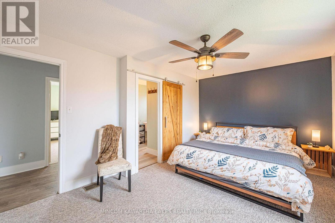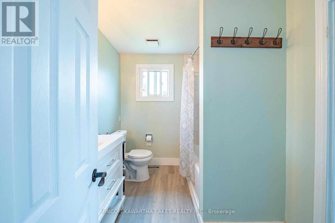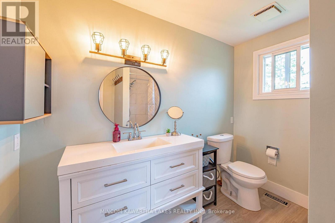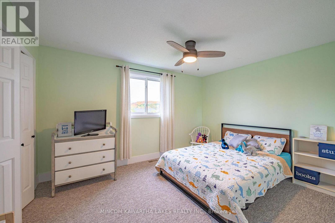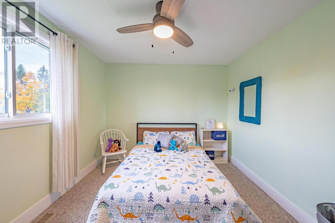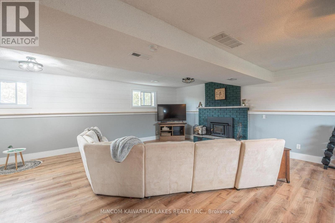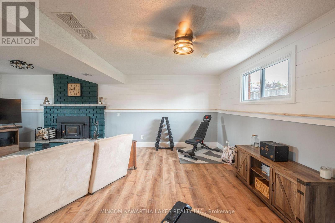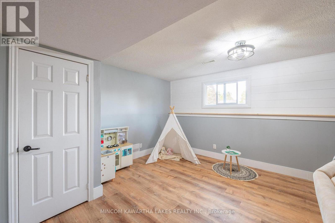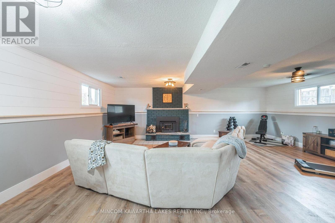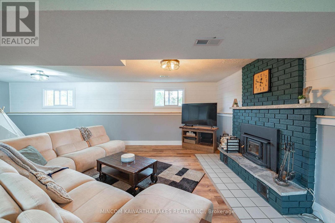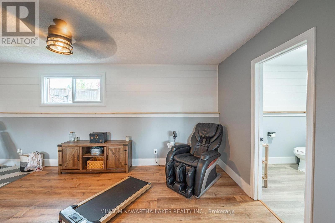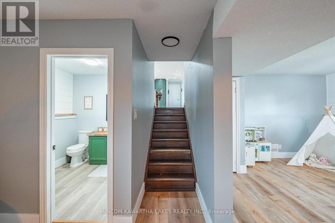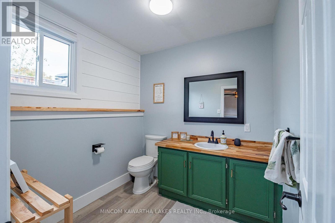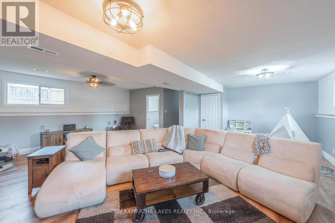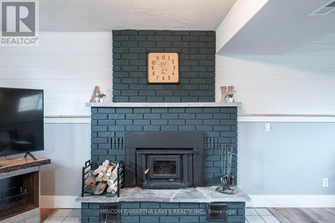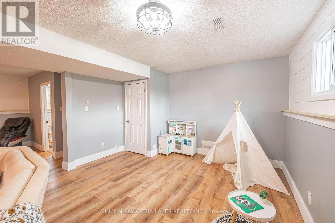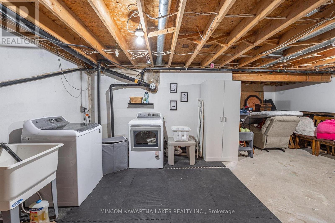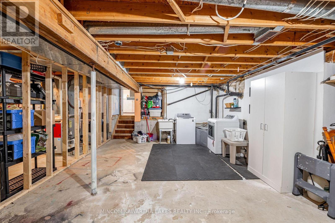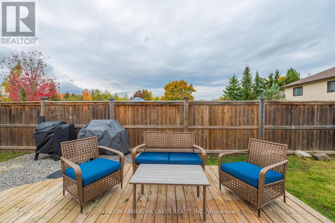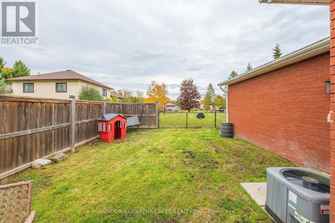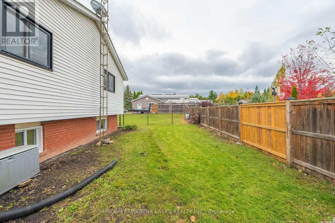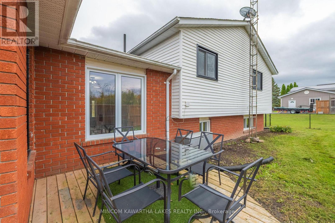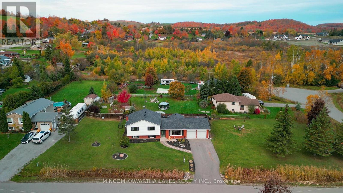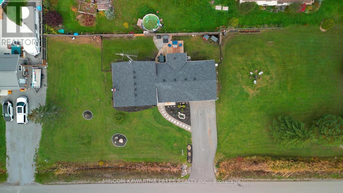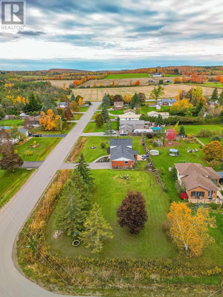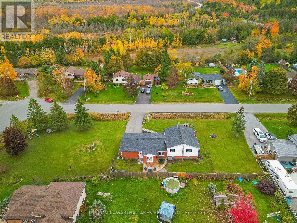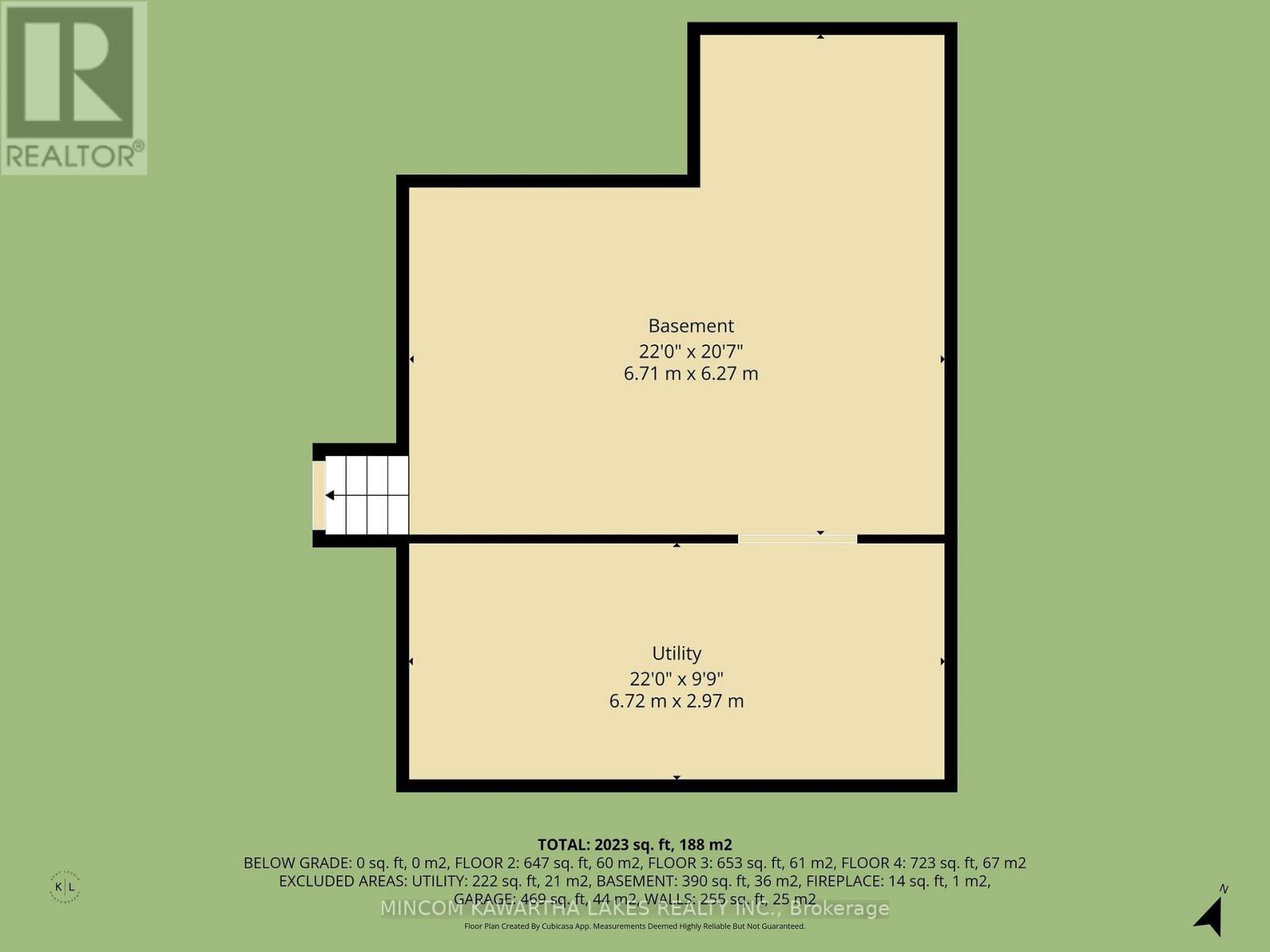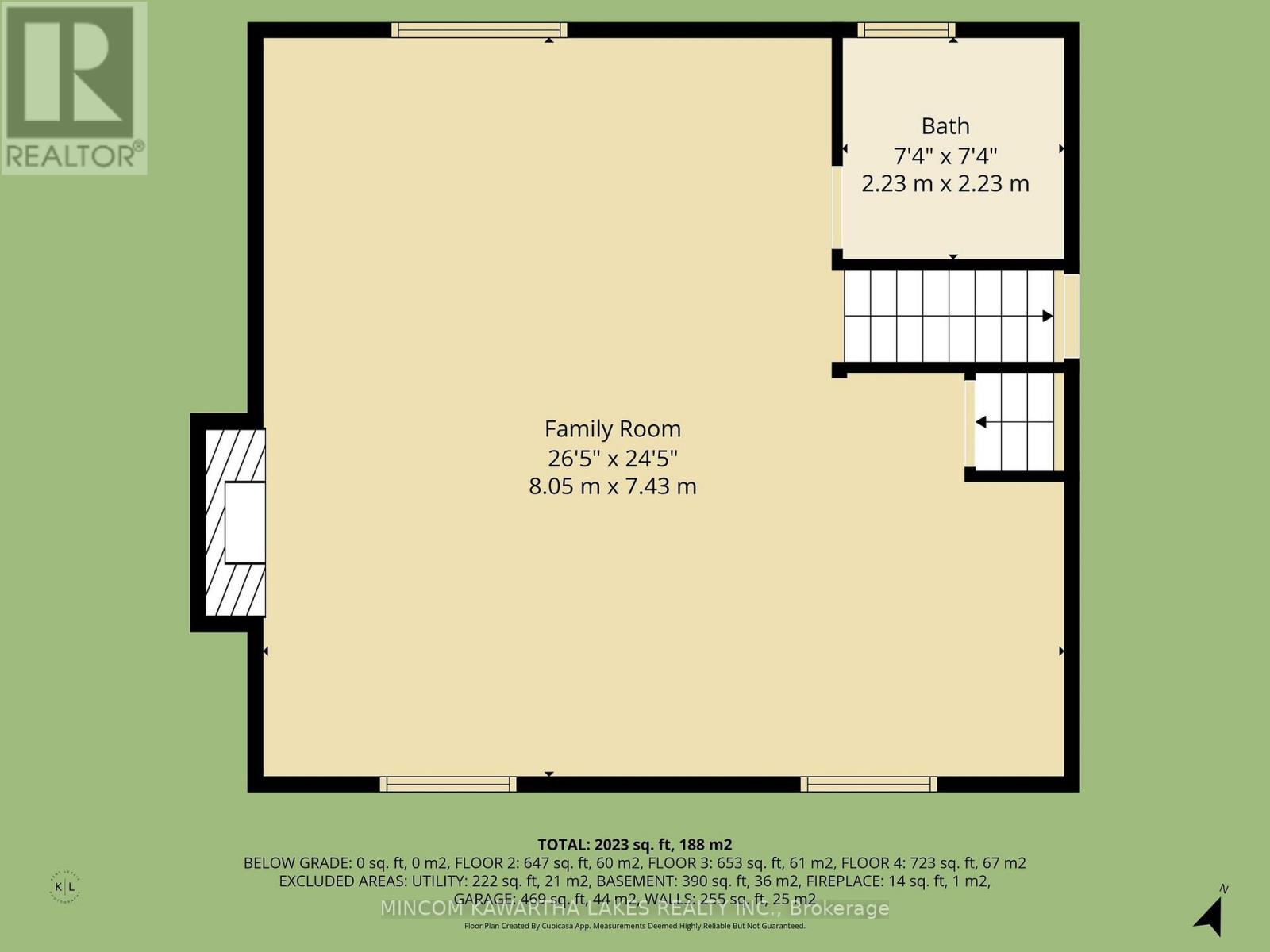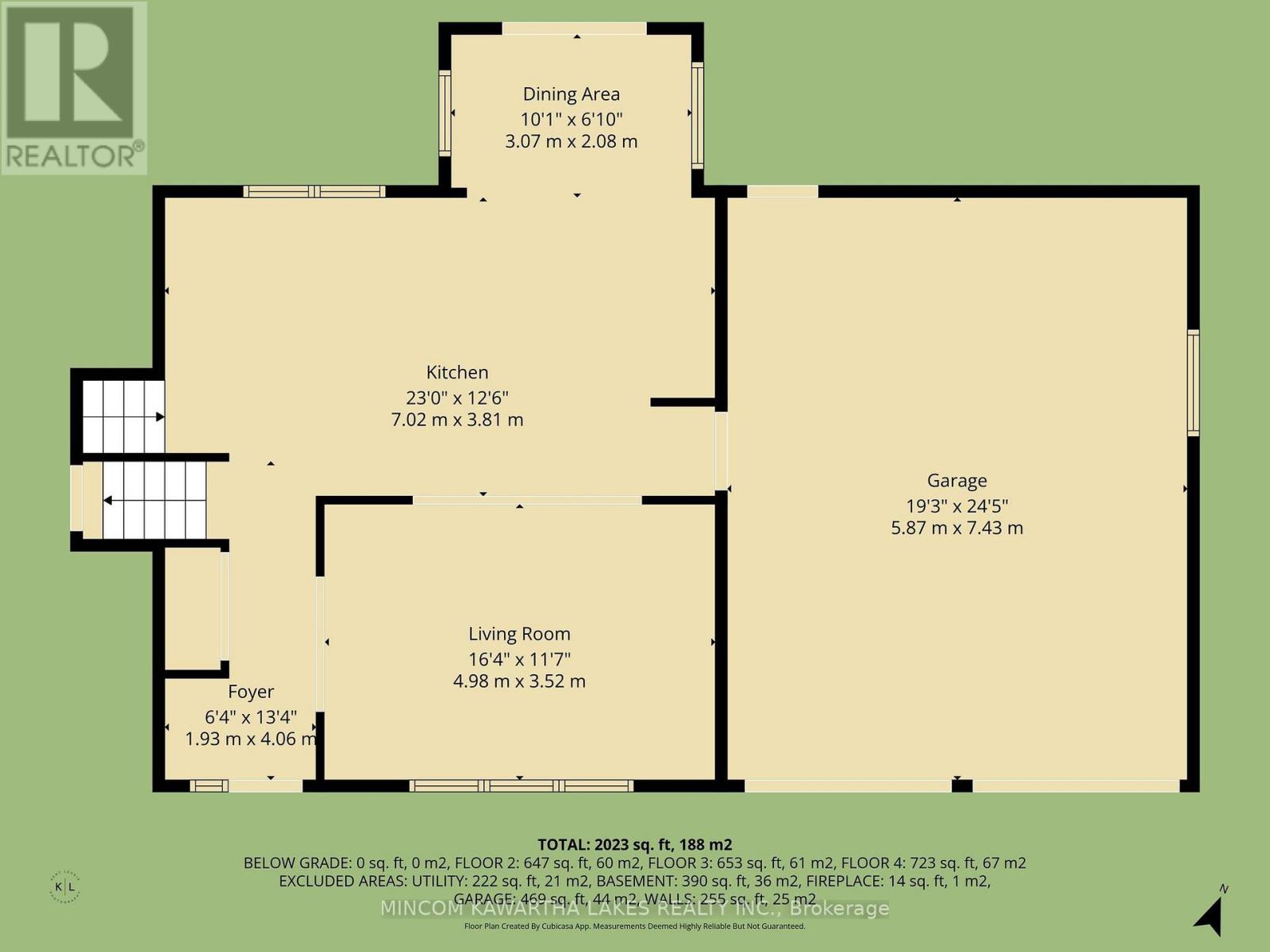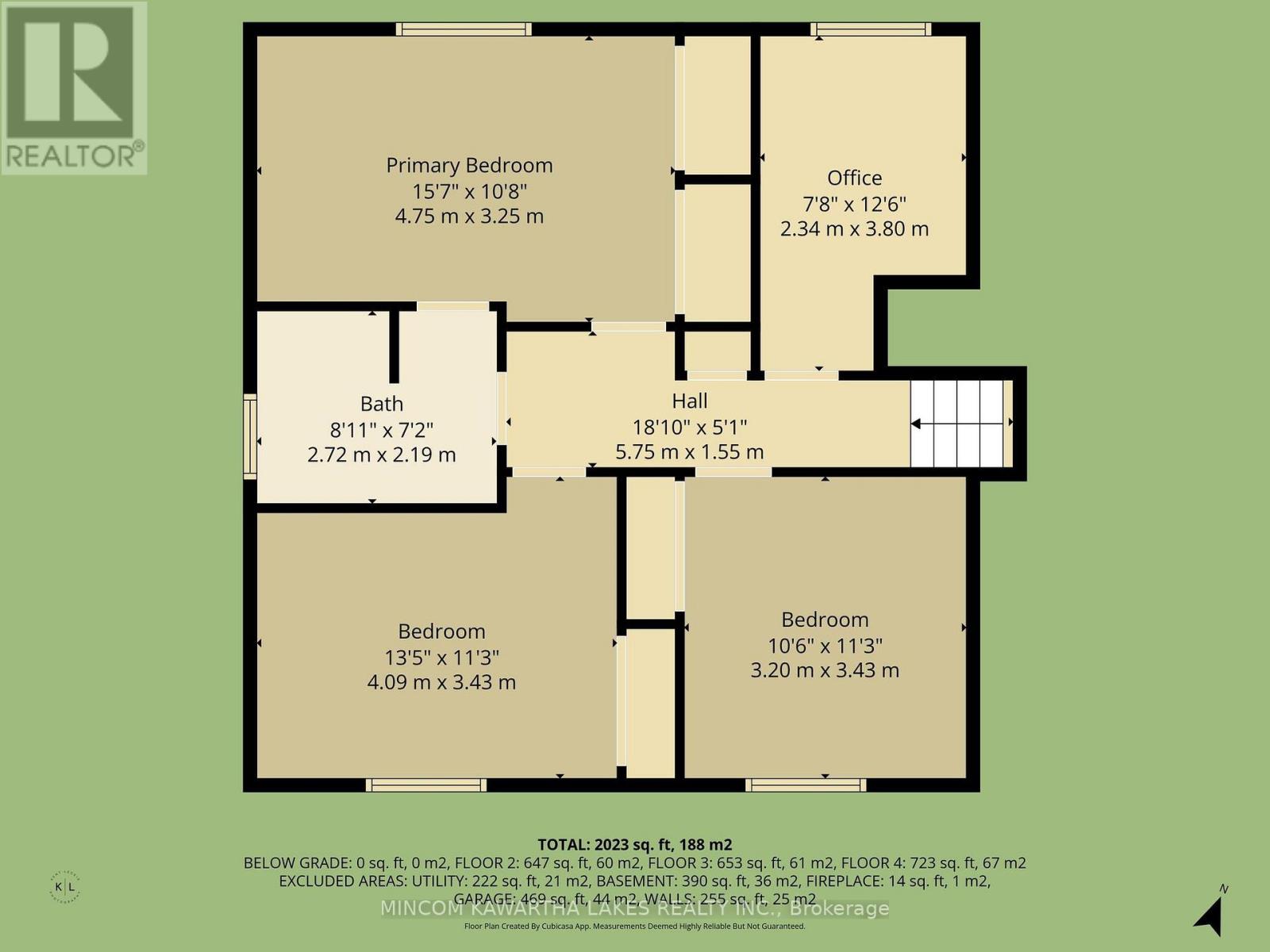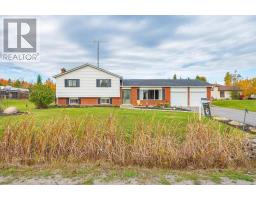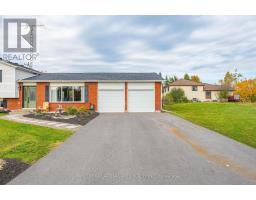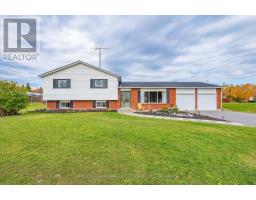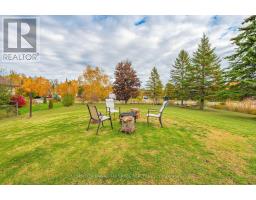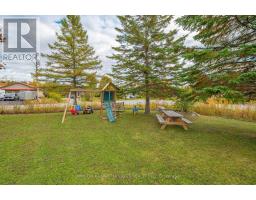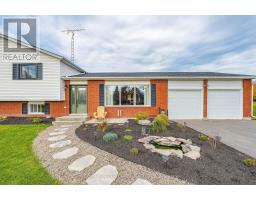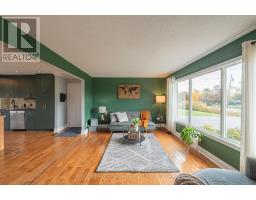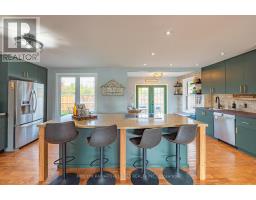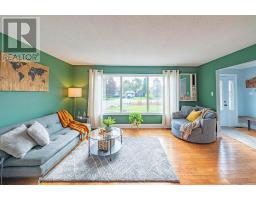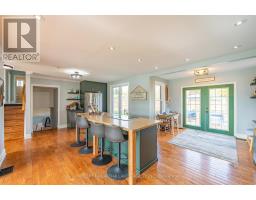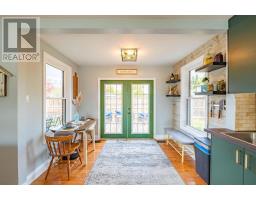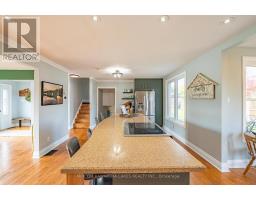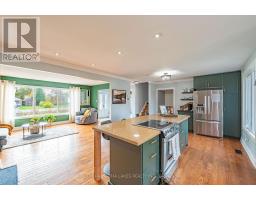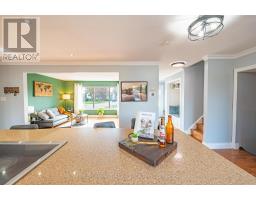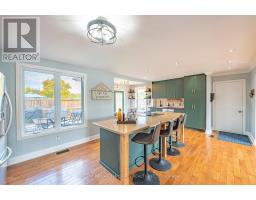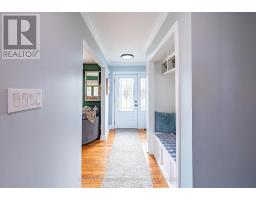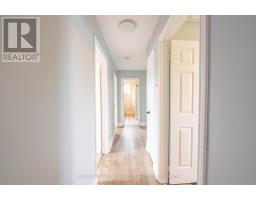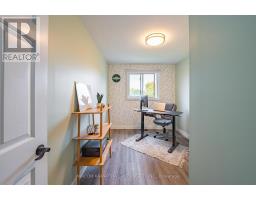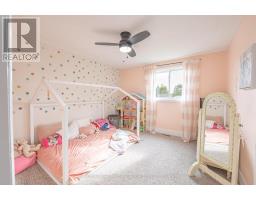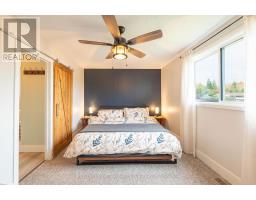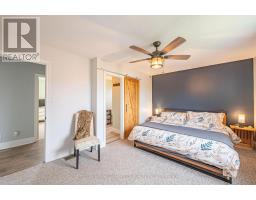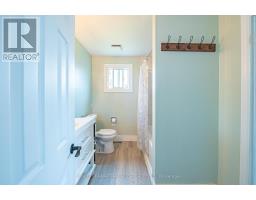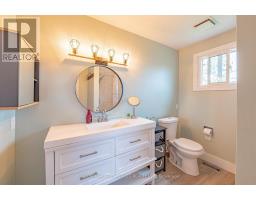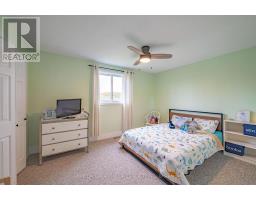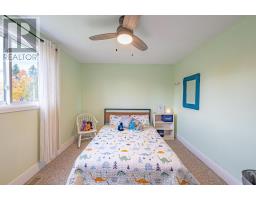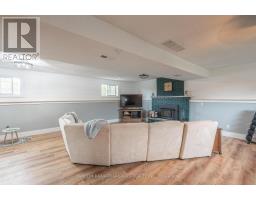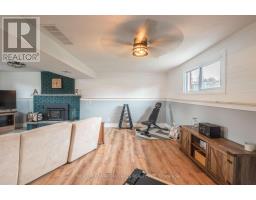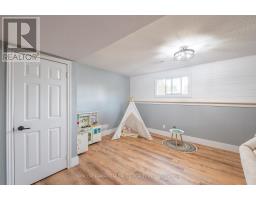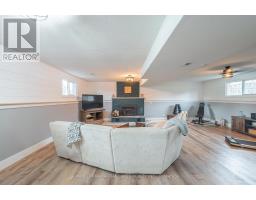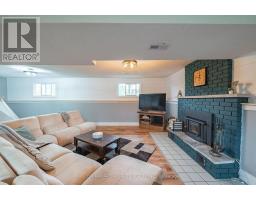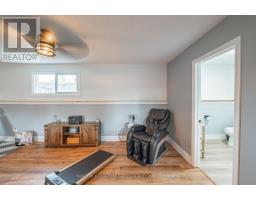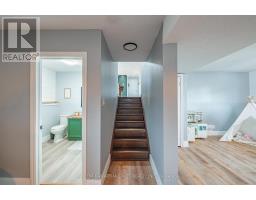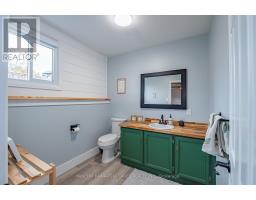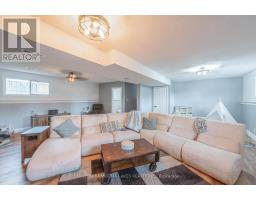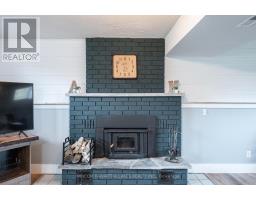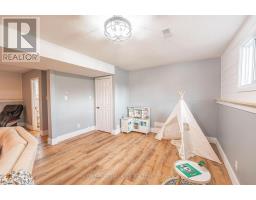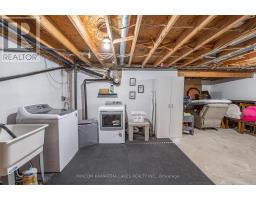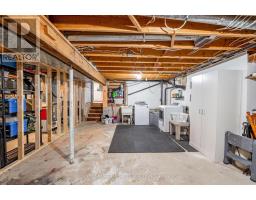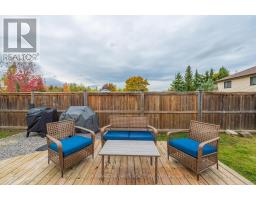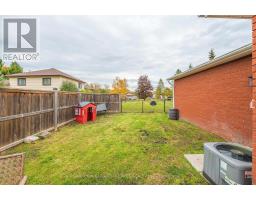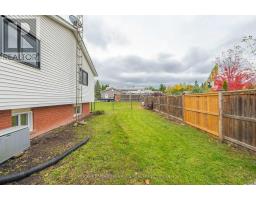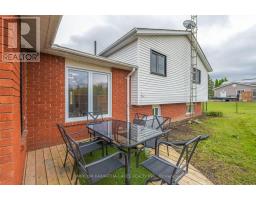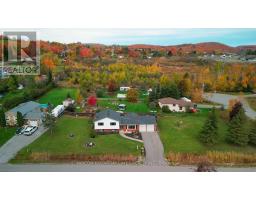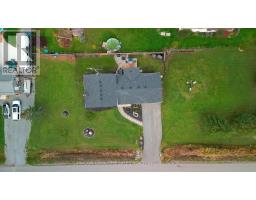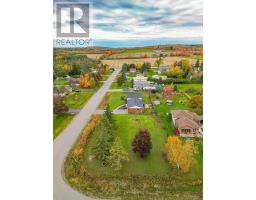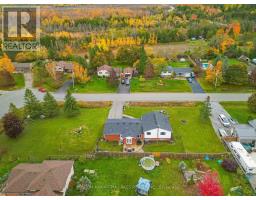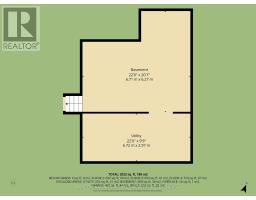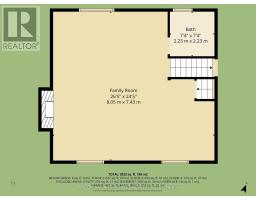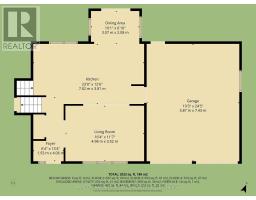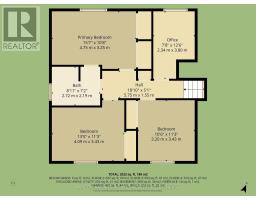4 Bedroom
2 Bathroom
1500 - 2000 sqft
Bungalow
Fireplace
Central Air Conditioning
Forced Air
$749,900
Room to grow. Space to share. Endless Possibilities. Just minutes outside Peterborough in sought-after Cavan-Monaghan Township, this four-level side split in Mount Pleasant offers the kind of space and flexibility that's getting harder to find. Whether you're raising a big family, welcoming extended family, or just enjoy your separate space, this home checks all the boxes. The upper level features four bedrooms, while the bright lower lever offers a huge recreation room, bathroom, and separate entry - ideal for an in-law suite or guest space. The main floor is open and welcoming, with hardwood flooring throughout, crown molding in the principal rooms, and a fully renovated kitchen (2025) that walks out to a deck - perfect for alfresco dinners or lazy summer brunches. Major updates mean peace of mind: asphalt driveway (2022), chain-link fencing (2022), new upstairs and main floor windows (2023), sewage pump and tank lid (2024), hot water tank (2024), new furnace (2024), basement renovation (2025), and fresh paint throughout. Outside, the fenced backyard offers privacy and room to play. An oversized double garage and driveway parking for 6 makes hosting easy. Set on half an acre with natural gas, fibre optic internet, well and septic, this house blends quiet country living with modern convenience. (id:61423)
Property Details
|
MLS® Number
|
X12477636 |
|
Property Type
|
Single Family |
|
Community Name
|
Cavan Twp |
|
Equipment Type
|
Water Heater |
|
Parking Space Total
|
6 |
|
Rental Equipment Type
|
Water Heater |
|
Structure
|
Deck |
Building
|
Bathroom Total
|
2 |
|
Bedrooms Above Ground
|
4 |
|
Bedrooms Total
|
4 |
|
Appliances
|
Range, All, Dishwasher, Dryer, Stove, Washer, Refrigerator |
|
Architectural Style
|
Bungalow |
|
Basement Development
|
Partially Finished |
|
Basement Type
|
N/a (partially Finished) |
|
Construction Style Attachment
|
Detached |
|
Cooling Type
|
Central Air Conditioning |
|
Exterior Finish
|
Brick, Vinyl Siding |
|
Fireplace Present
|
Yes |
|
Fireplace Total
|
1 |
|
Foundation Type
|
Block |
|
Half Bath Total
|
1 |
|
Heating Fuel
|
Natural Gas |
|
Heating Type
|
Forced Air |
|
Stories Total
|
1 |
|
Size Interior
|
1500 - 2000 Sqft |
|
Type
|
House |
|
Utility Water
|
Drilled Well |
Parking
Land
|
Acreage
|
No |
|
Sewer
|
Septic System |
|
Size Depth
|
89 Ft |
|
Size Frontage
|
231 Ft |
|
Size Irregular
|
231 X 89 Ft |
|
Size Total Text
|
231 X 89 Ft |
|
Zoning Description
|
R |
Rooms
| Level |
Type |
Length |
Width |
Dimensions |
|
Lower Level |
Recreational, Games Room |
8.05 m |
7.43 m |
8.05 m x 7.43 m |
|
Lower Level |
Utility Room |
6.72 m |
2.97 m |
6.72 m x 2.97 m |
|
Main Level |
Foyer |
1.93 m |
4.06 m |
1.93 m x 4.06 m |
|
Main Level |
Kitchen |
7.02 m |
3.81 m |
7.02 m x 3.81 m |
|
Main Level |
Dining Room |
3.07 m |
2.08 m |
3.07 m x 2.08 m |
|
Main Level |
Living Room |
4.98 m |
3.52 m |
4.98 m x 3.52 m |
|
Upper Level |
Primary Bedroom |
4.75 m |
3.25 m |
4.75 m x 3.25 m |
|
Upper Level |
Bedroom |
4.09 m |
3.43 m |
4.09 m x 3.43 m |
|
Upper Level |
Bedroom |
3.2 m |
3.43 m |
3.2 m x 3.43 m |
|
Upper Level |
Bedroom |
2.34 m |
3.8 m |
2.34 m x 3.8 m |
Utilities
|
Cable
|
Installed |
|
Electricity
|
Installed |
https://www.realtor.ca/real-estate/29023017/944-blue-jay-street-cavan-monaghan-cavan-twp-cavan-twp
